$649,900
Available - For Sale
Listing ID: S12069385
24 Gadwall Aven , Barrie, L4N 8X6, Simcoe
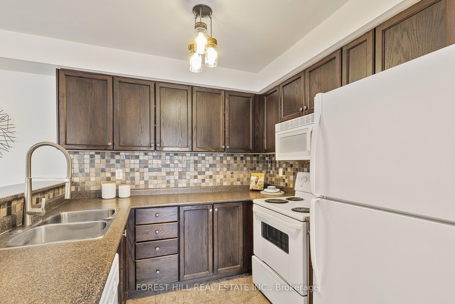
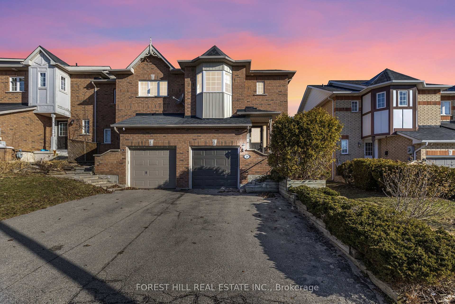
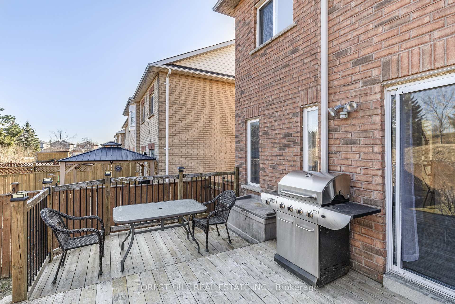
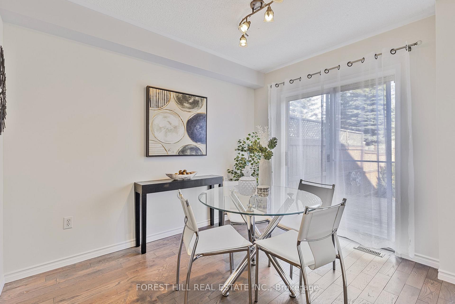
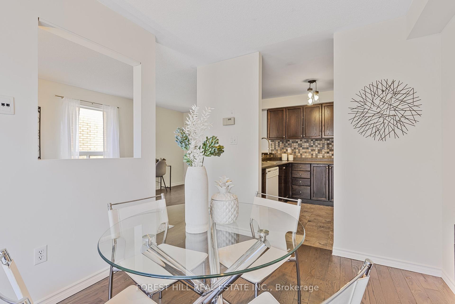
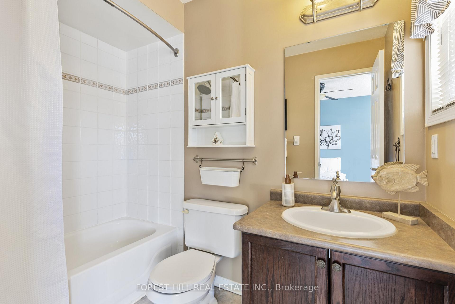
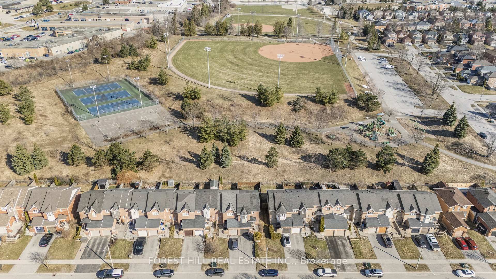
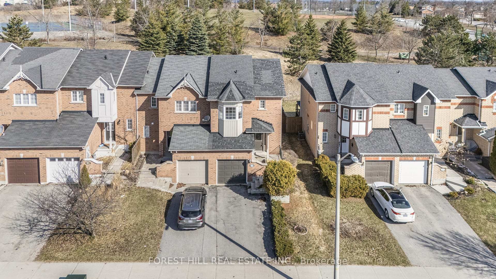
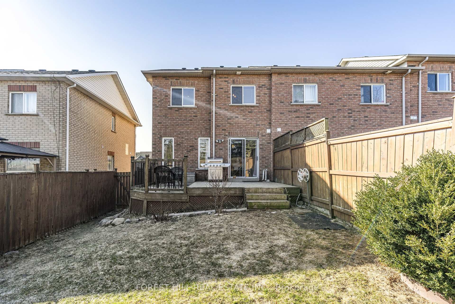
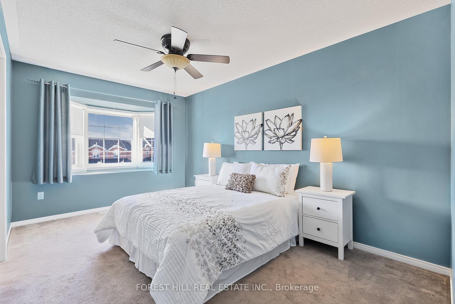
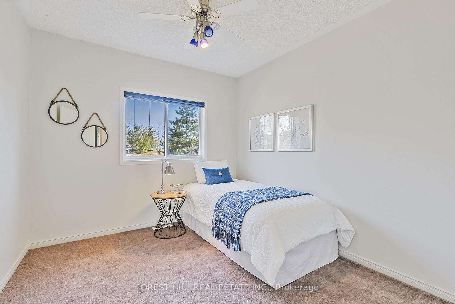
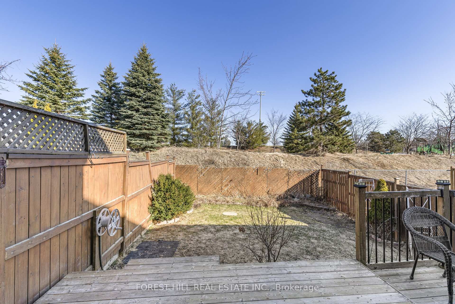
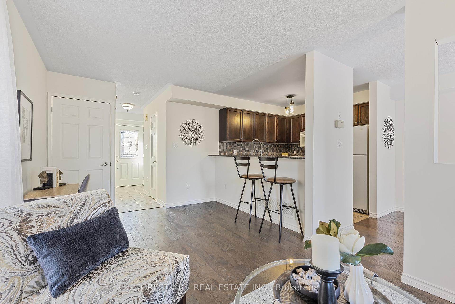
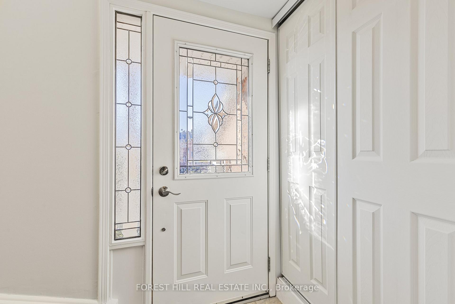
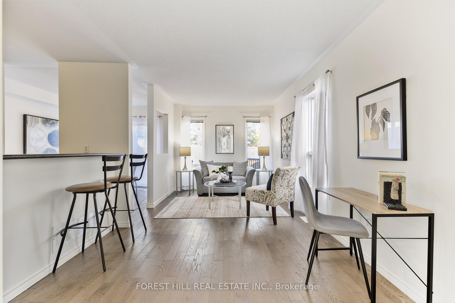
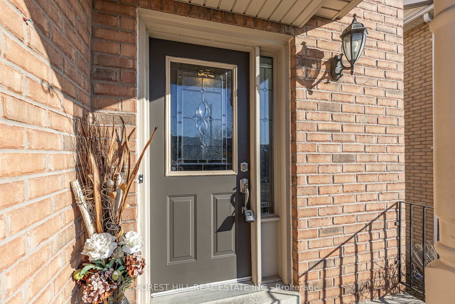
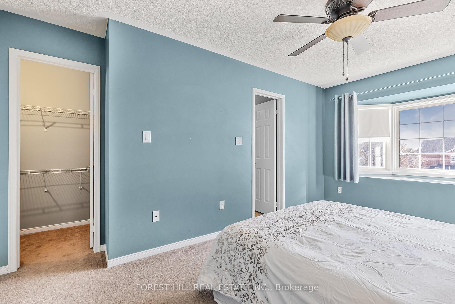
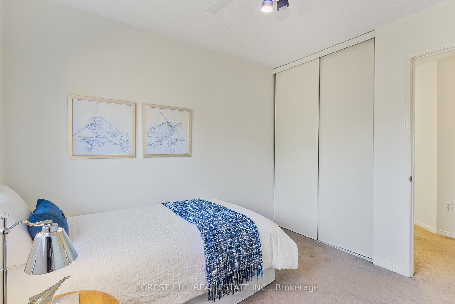
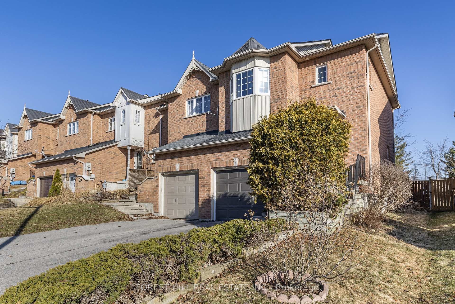
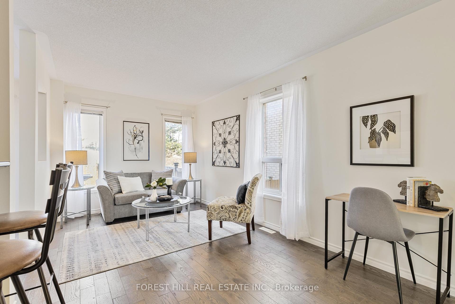
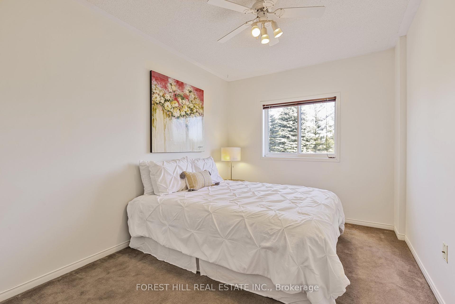
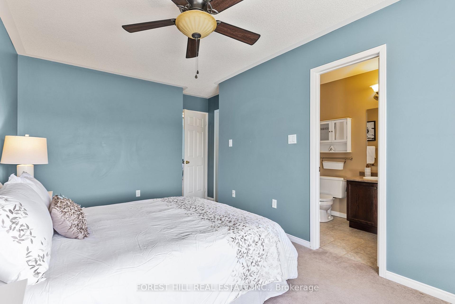
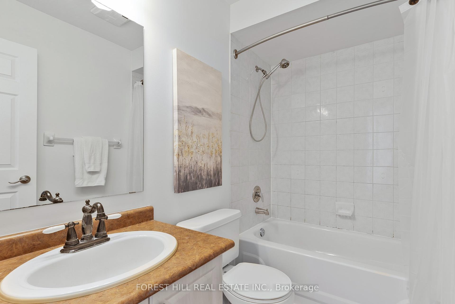
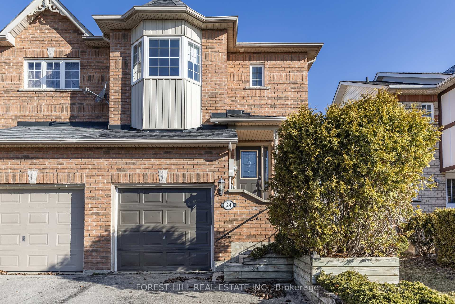
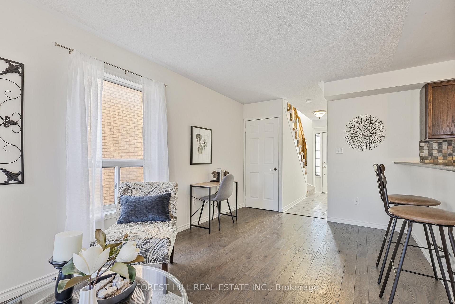

























| Welcome To 24 Gadwall Ave Nestled In Barrie's Highly Sought-After Southeast End, With The Added Bonus Of Backing Onto A Serene Park. Your Opportunity Awaits On This Family Friendly Quiet Street. This Charming Residence Offers A Unique Blend of Tranquility And Convenience As It Is Ideally Located Close To Everything You Need; Schools, Parks, Shopping, Golf, Library And Easy Access To HWY 400, The Barrie South GO Station, Minutes Drive To Beautiful Beach At Minets Point And Other Amenities. As You Step Through The Covered Porch And Into This Brick End Unit 3 Bedroom Freehold Townhome (No Maintenance Fees Here) With 2.5 Bathrooms You Will See That It Has A Practical Floor Plan Featuring Hardwood And Ceramic Floors Throughout The Main Level, Good Size Principal Rooms Including Living/Dining Room, Kitchen With Breakfast Bar, Tile Floor And Backsplash, Breakfast Area With Walk-Out To Good Size Deck, Fully Fenced Yard With Views of Lennox Park (no houses behind) and Foyer With Ceramic Floor, Double Closet And Powder Room. Upper Level Includes Primary Bedroom With Bright Bay Window, Walk-In Closet and 4 Pc Ensuite Bath, 2 Good Size Secondary Bedrooms, 4 Pc Main Bath and Double Size Linen Closet. Unfinished Basement Has A 3 Pc Bath rough-in. 1 Car Garage Has Large Overhead Storage Platform And Keypad For Easier Entry. This Home Was Just Freshly Painted Throughout The Main And 2nd Levels. It Comes With An Updated High Efficiency Gas Furnace (2022). End Unit Makes It Feel Like A Semi. It Is A Perfect Starter Home Or Downsize In An Ideal Location! |
| Price | $649,900 |
| Taxes: | $3681.29 |
| Occupancy: | Vacant |
| Address: | 24 Gadwall Aven , Barrie, L4N 8X6, Simcoe |
| Directions/Cross Streets: | Huronia and Loon |
| Rooms: | 7 |
| Bedrooms: | 3 |
| Bedrooms +: | 0 |
| Family Room: | F |
| Basement: | Unfinished |
| Level/Floor | Room | Length(ft) | Width(ft) | Descriptions | |
| Room 1 | Main | Foyer | 11.15 | 4.17 | Ceramic Floor, Double Closet, 2 Pc Bath |
| Room 2 | Main | Powder Ro | 6.46 | 3.28 | 2 Pc Bath, Ceramic Floor, Combined w/Living |
| Room 3 | Main | Kitchen | 8.69 | 6.56 | Ceramic Floor, Ceramic Backsplash, Breakfast Bar |
| Room 4 | Main | Breakfast | 6.56 | 8.5 | Hardwood Floor, W/O To Deck, Overlooks Park |
| Room 5 | Main | Living Ro | 9.32 | 9.15 | Hardwood Floor, Window, Overlooks Park |
| Room 6 | Main | Dining Ro | 8.33 | 9.15 | Hardwood Floor, Large Window, Combined w/Living |
| Room 7 | Second | Primary B | 13.12 | 10.66 | 4 Pc Ensuite, Bay Window, Walk-In Closet(s) |
| Room 8 | Second | Other | 4.85 | 4 | Walk-In Closet(s), Closet Organizers, Irregular Room |
| Room 9 | Second | Bathroom | 7.84 | 3.28 | 4 Pc Ensuite, Ceramic Floor, Window |
| Room 10 | Second | Bedroom 2 | 11.61 | 9.87 | Double Closet, Large Window, Broadloom |
| Room 11 | Second | Bedroom 3 | 10.14 | 9.32 | Double Closet, Large Window, Broadloom |
| Room 12 | Second | Bathroom | 7.51 | 5.08 | Ceramic Floor |
| Washroom Type | No. of Pieces | Level |
| Washroom Type 1 | 4 | Second |
| Washroom Type 2 | 4 | Second |
| Washroom Type 3 | 2 | Main |
| Washroom Type 4 | 0 | |
| Washroom Type 5 | 0 | |
| Washroom Type 6 | 4 | Second |
| Washroom Type 7 | 4 | Second |
| Washroom Type 8 | 2 | Main |
| Washroom Type 9 | 0 | |
| Washroom Type 10 | 0 |
| Total Area: | 0.00 |
| Property Type: | Att/Row/Townhouse |
| Style: | 2-Storey |
| Exterior: | Brick |
| Garage Type: | Built-In |
| Drive Parking Spaces: | 2 |
| Pool: | None |
| Approximatly Square Footage: | 1100-1500 |
| Property Features: | Fenced Yard, Park |
| CAC Included: | N |
| Water Included: | N |
| Cabel TV Included: | N |
| Common Elements Included: | N |
| Heat Included: | N |
| Parking Included: | N |
| Condo Tax Included: | N |
| Building Insurance Included: | N |
| Fireplace/Stove: | N |
| Heat Type: | Forced Air |
| Central Air Conditioning: | Central Air |
| Central Vac: | N |
| Laundry Level: | Syste |
| Ensuite Laundry: | F |
| Elevator Lift: | False |
| Sewers: | Sewer |
$
%
Years
This calculator is for demonstration purposes only. Always consult a professional
financial advisor before making personal financial decisions.
| Although the information displayed is believed to be accurate, no warranties or representations are made of any kind. |
| FOREST HILL REAL ESTATE INC. |
- Listing -1 of 0
|
|

Reza Peyvandi
Broker, ABR, SRS, RENE
Dir:
416-230-0202
Bus:
905-695-7888
Fax:
905-695-0900
| Virtual Tour | Book Showing | Email a Friend |
Jump To:
At a Glance:
| Type: | Freehold - Att/Row/Townhouse |
| Area: | Simcoe |
| Municipality: | Barrie |
| Neighbourhood: | Painswick South |
| Style: | 2-Storey |
| Lot Size: | x 101.90(Feet) |
| Approximate Age: | |
| Tax: | $3,681.29 |
| Maintenance Fee: | $0 |
| Beds: | 3 |
| Baths: | 3 |
| Garage: | 0 |
| Fireplace: | N |
| Air Conditioning: | |
| Pool: | None |
Locatin Map:
Payment Calculator:

Listing added to your favorite list
Looking for resale homes?

By agreeing to Terms of Use, you will have ability to search up to 300414 listings and access to richer information than found on REALTOR.ca through my website.


