$899,900
Available - For Sale
Listing ID: X12069523
28 Hintonburg Plac , West Centre Town, K1Y 4W6, Ottawa
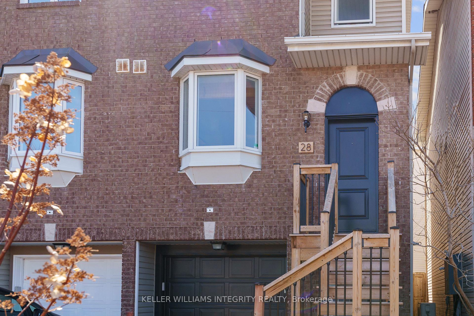
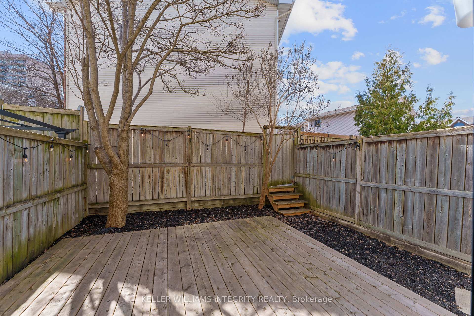
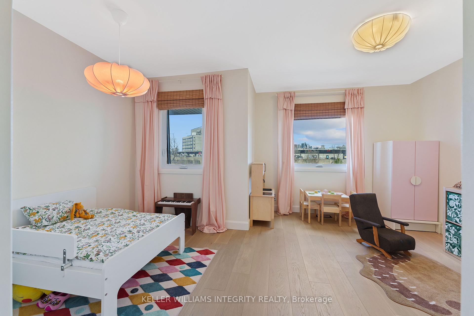
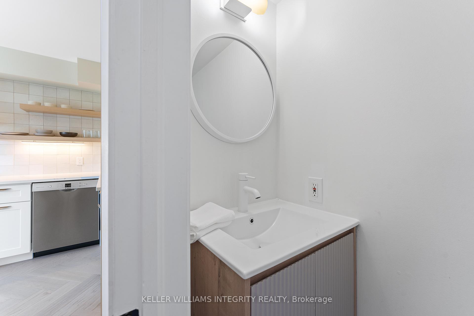
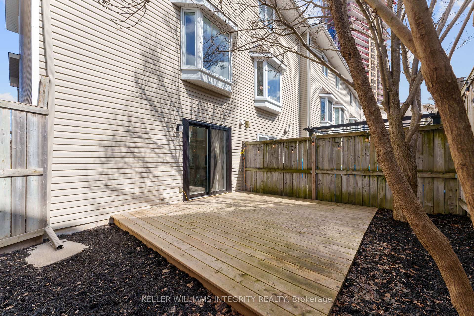
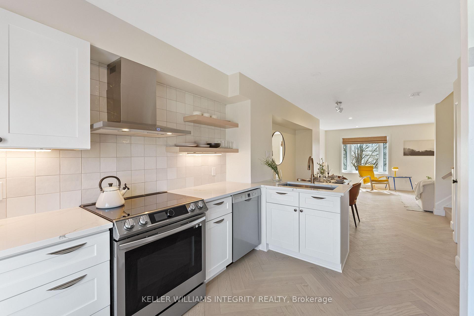
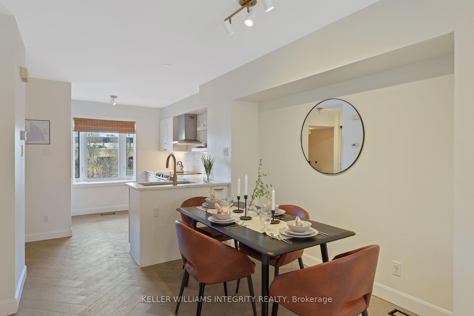
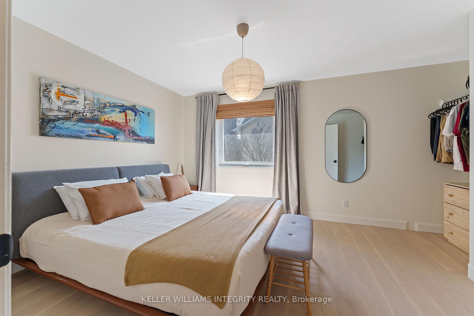
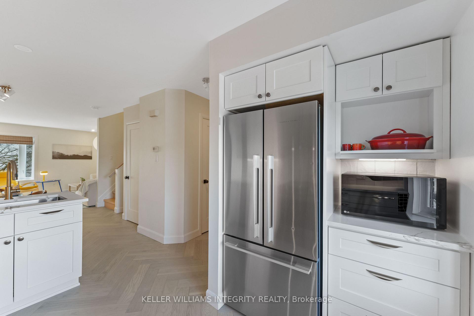
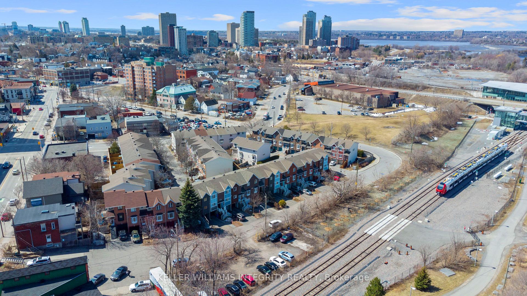
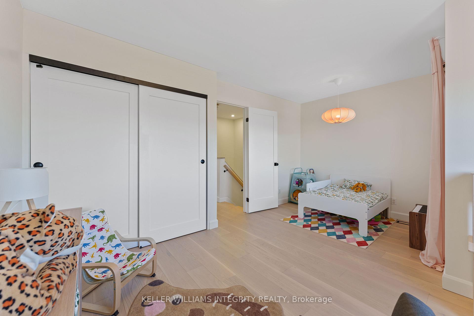
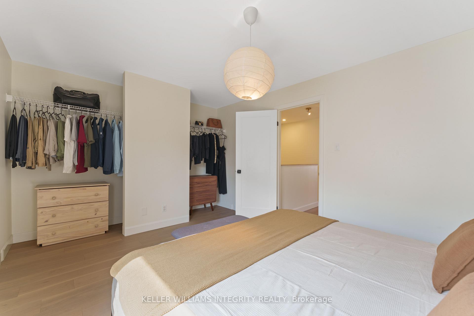
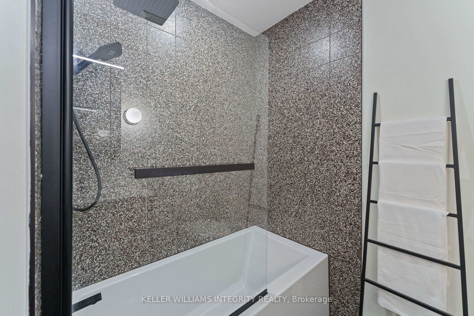
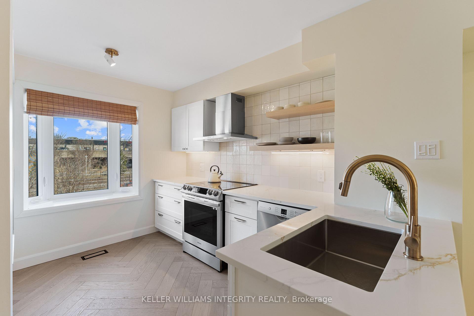
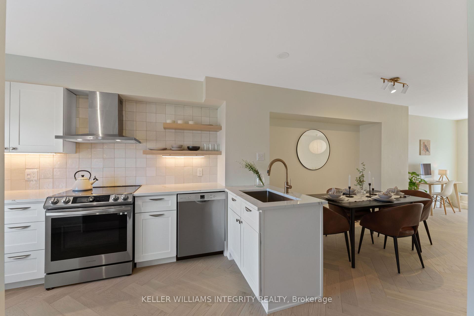
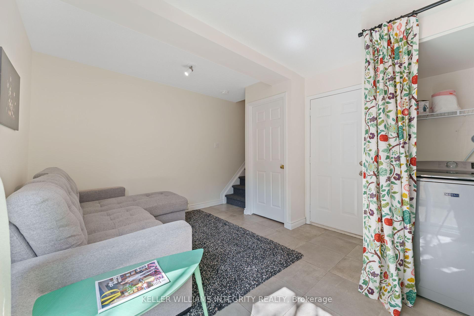
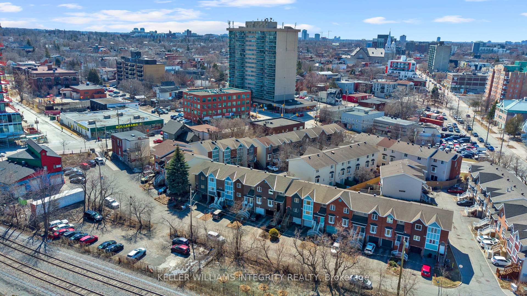
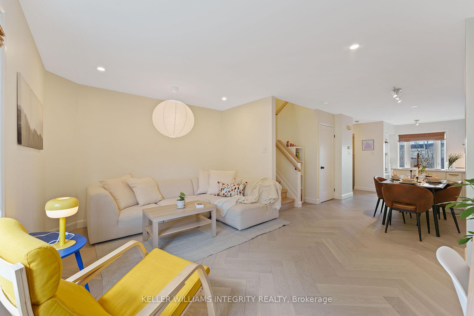
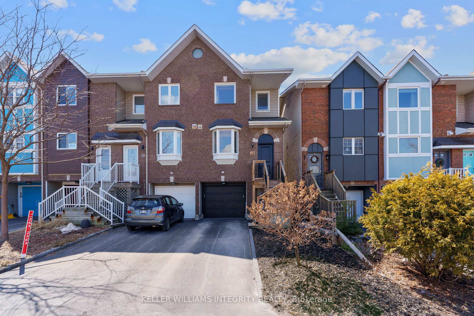
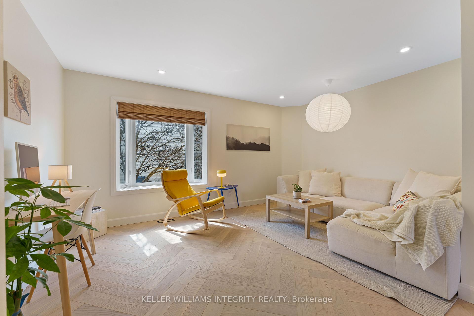
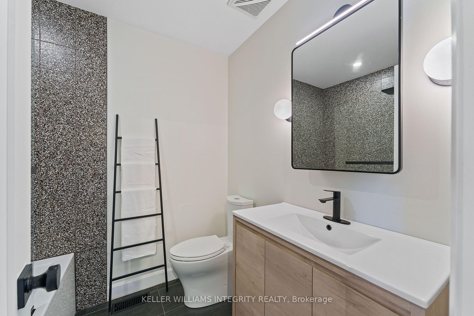
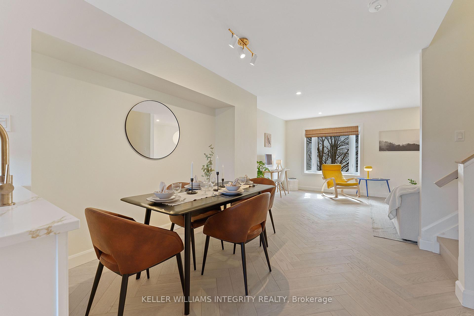
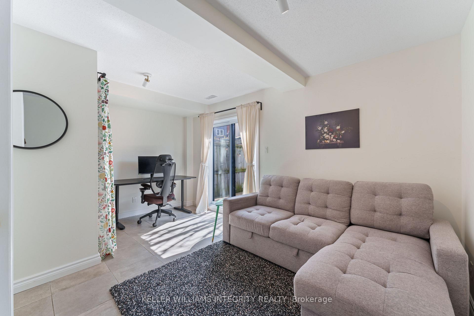























| Welcome to this beautiful fully renovated end-unit townhouse in the vibrant community of Hintonburg, just a minute's walk to Bayview Station, the junction for both red and green lines. Located in a sought-after school zone, this home has a Scandinavian aesthetic, offering both style and functionality. Step inside to find stunning new white oak herringbone floors throughout the main level, setting the tone for the renovated interior. The thoughtfully designed kitchen (2024) features quartz countertops, shaker cabinetry, and updated appliances. Both the main floor and upstairs bathrooms have been fully renovated (2024) with stylish finishes that complement the home's bright, modern feel. Upstairs, you will find new wide plank white oak flooring, two spacious bedrooms and a full bathroom. Downstairs you will find a family room and patio doors that lead out to the fenced-in backyard that features a deck, mature tree and gate access to the common area. Enjoy the convenience of a private driveway with two parking spaces, plus a one-car garage with inside entry. This home offers an unbeatable mix of location, design, and functionality. Whether you are heading to a café, catching the train, or strolling to nearby parks, everything you need is just steps away. New Plumbing 2024 (removed all Poly-B), updates to Electrical 2024. HOA fees of 125.50/month include snow removal of private streets and driveways and common area/front yard lawn maintenance. See the full list of updates attached. |
| Price | $899,900 |
| Taxes: | $4915.61 |
| Occupancy: | Owner |
| Address: | 28 Hintonburg Plac , West Centre Town, K1Y 4W6, Ottawa |
| Directions/Cross Streets: | Somerset St/Bayswater Ave |
| Rooms: | 6 |
| Bedrooms: | 2 |
| Bedrooms +: | 0 |
| Family Room: | T |
| Basement: | Finished |
| Level/Floor | Room | Length(ft) | Width(ft) | Descriptions | |
| Room 1 | Main | Foyer | 5.31 | 4.99 | |
| Room 2 | Main | Kitchen | 11.71 | 9.28 | |
| Room 3 | Main | Dining Ro | 9.09 | 9.28 | |
| Room 4 | Main | Living Ro | 15.28 | 11.38 | |
| Room 5 | Third | Primary B | 12.99 | 10.99 | |
| Room 6 | Third | Bedroom | 15.38 | 11.28 | |
| Room 7 | Lower | Recreatio | 15.28 | 9.09 |
| Washroom Type | No. of Pieces | Level |
| Washroom Type 1 | 4 | Third |
| Washroom Type 2 | 2 | Second |
| Washroom Type 3 | 0 | |
| Washroom Type 4 | 0 | |
| Washroom Type 5 | 0 | |
| Washroom Type 6 | 4 | Third |
| Washroom Type 7 | 2 | Second |
| Washroom Type 8 | 0 | |
| Washroom Type 9 | 0 | |
| Washroom Type 10 | 0 |
| Total Area: | 0.00 |
| Approximatly Age: | 16-30 |
| Property Type: | Att/Row/Townhouse |
| Style: | 3-Storey |
| Exterior: | Brick, Other |
| Garage Type: | Attached |
| Drive Parking Spaces: | 2 |
| Pool: | None |
| Approximatly Age: | 16-30 |
| Approximatly Square Footage: | 700-1100 |
| Property Features: | School, Public Transit |
| CAC Included: | N |
| Water Included: | N |
| Cabel TV Included: | N |
| Common Elements Included: | N |
| Heat Included: | N |
| Parking Included: | N |
| Condo Tax Included: | N |
| Building Insurance Included: | N |
| Fireplace/Stove: | N |
| Heat Type: | Forced Air |
| Central Air Conditioning: | Central Air |
| Central Vac: | N |
| Laundry Level: | Syste |
| Ensuite Laundry: | F |
| Sewers: | Sewer |
$
%
Years
This calculator is for demonstration purposes only. Always consult a professional
financial advisor before making personal financial decisions.
| Although the information displayed is believed to be accurate, no warranties or representations are made of any kind. |
| KELLER WILLIAMS INTEGRITY REALTY |
- Listing -1 of 0
|
|

Reza Peyvandi
Broker, ABR, SRS, RENE
Dir:
416-230-0202
Bus:
905-695-7888
Fax:
905-695-0900
| Virtual Tour | Book Showing | Email a Friend |
Jump To:
At a Glance:
| Type: | Freehold - Att/Row/Townhouse |
| Area: | Ottawa |
| Municipality: | West Centre Town |
| Neighbourhood: | 4202 - Hintonburg |
| Style: | 3-Storey |
| Lot Size: | x 61.15(Feet) |
| Approximate Age: | 16-30 |
| Tax: | $4,915.61 |
| Maintenance Fee: | $0 |
| Beds: | 2 |
| Baths: | 2 |
| Garage: | 0 |
| Fireplace: | N |
| Air Conditioning: | |
| Pool: | None |
Locatin Map:
Payment Calculator:

Listing added to your favorite list
Looking for resale homes?

By agreeing to Terms of Use, you will have ability to search up to 301451 listings and access to richer information than found on REALTOR.ca through my website.


