$699,900
Available - For Sale
Listing ID: X12071689
85 Roselawn Cres , Welland, L3C 0B7, Niagara
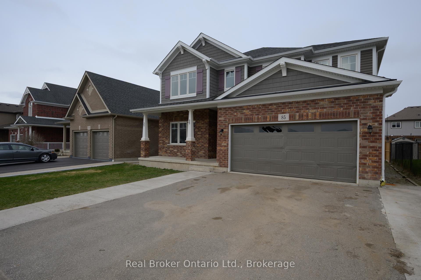
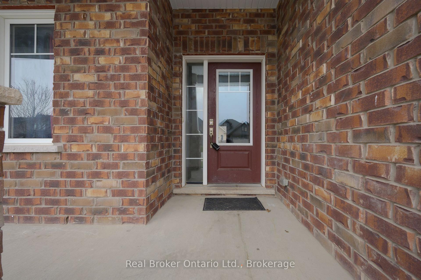

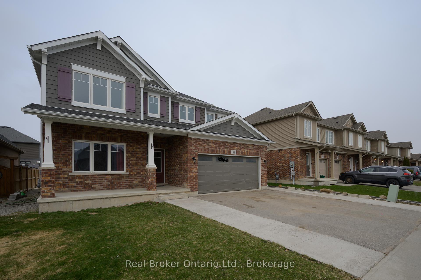
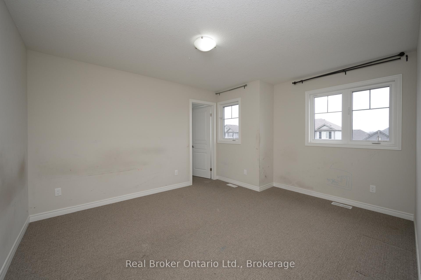
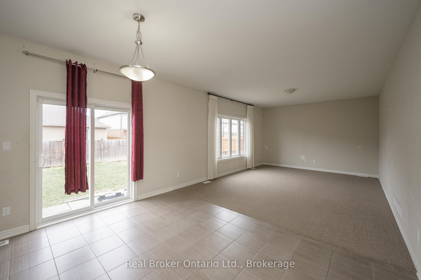
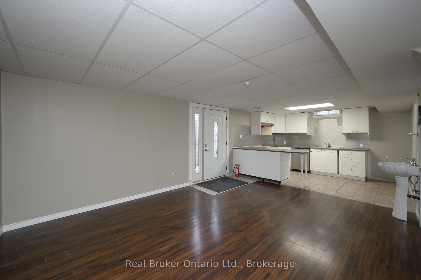
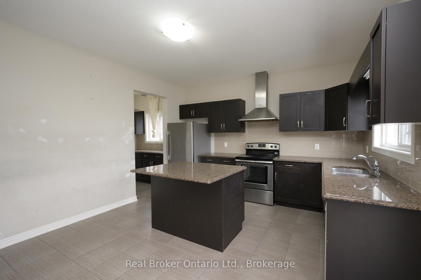
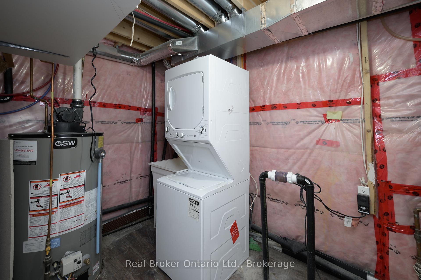
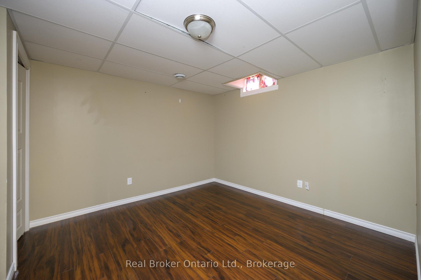
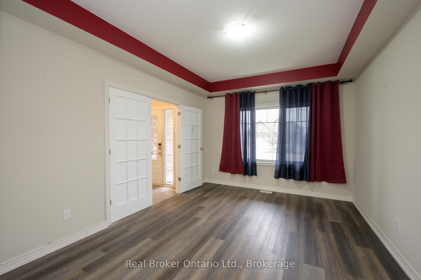
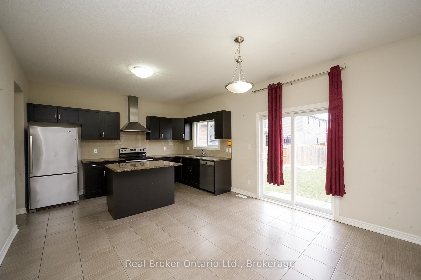
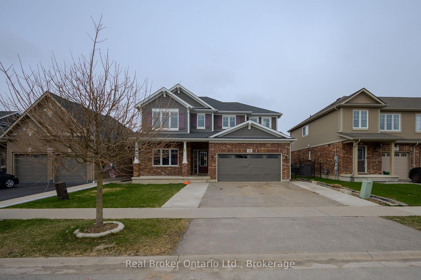
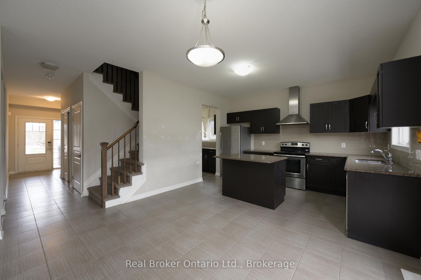
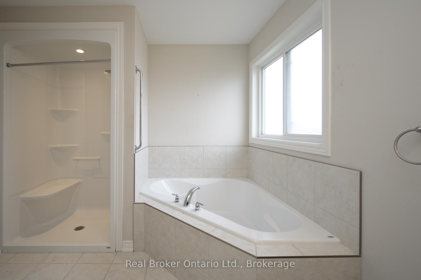
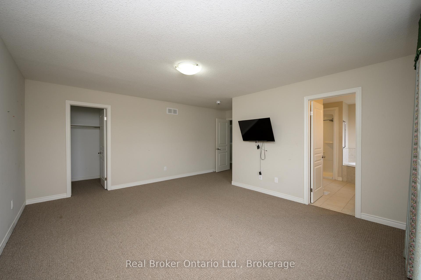
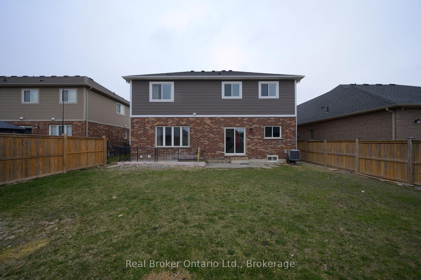
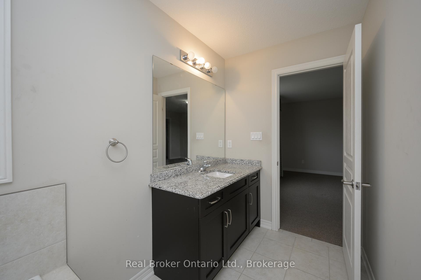
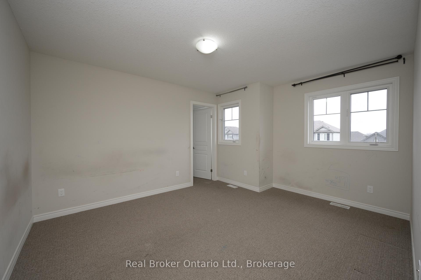
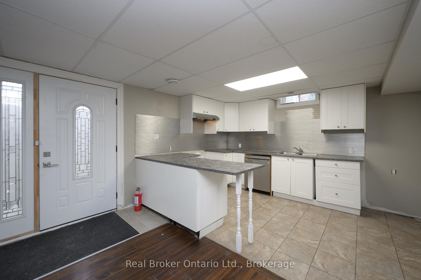
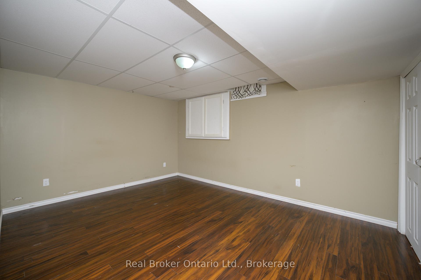
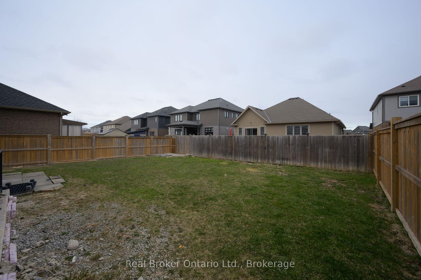
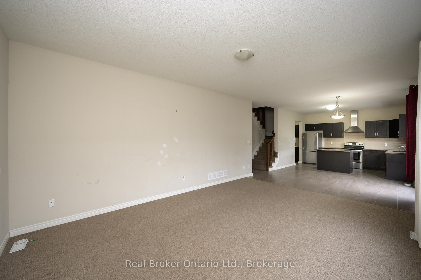
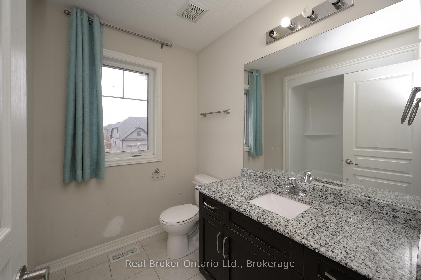

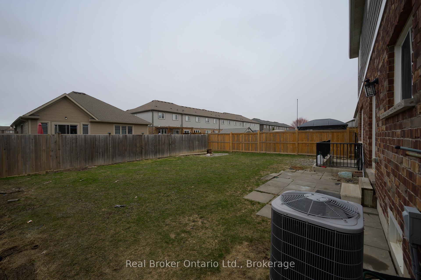
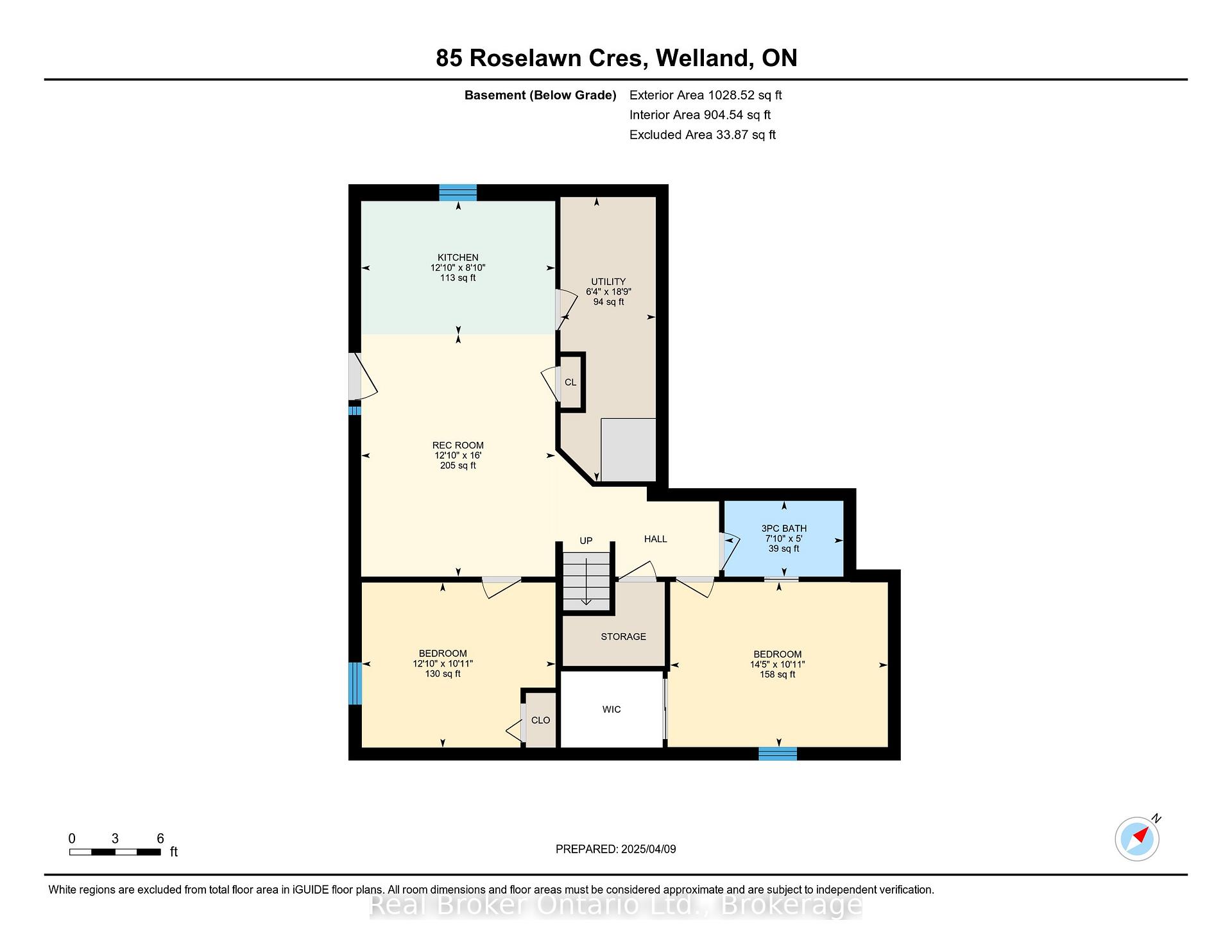
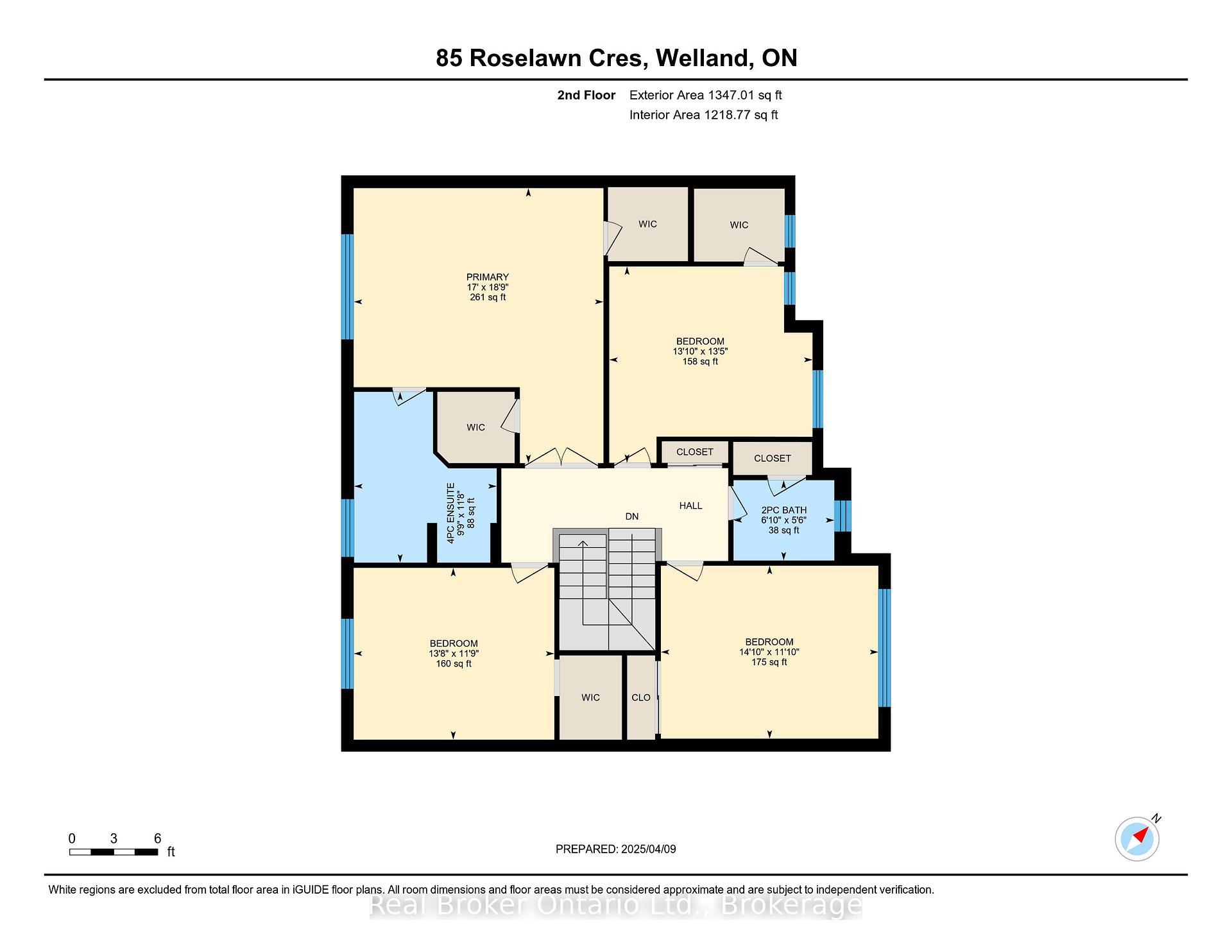
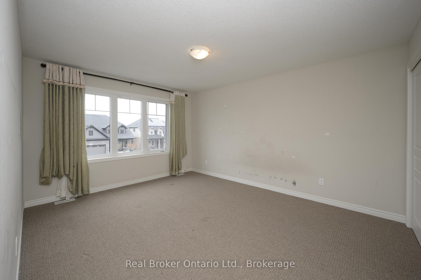
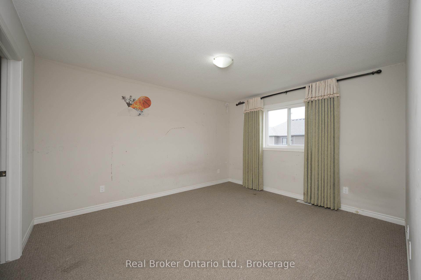
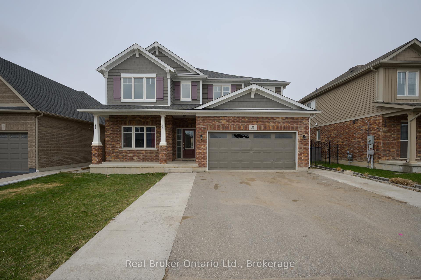
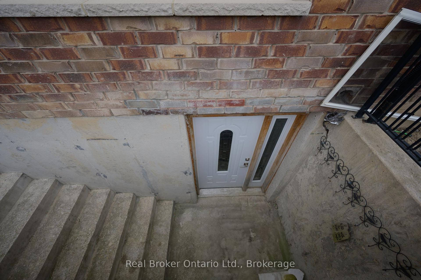
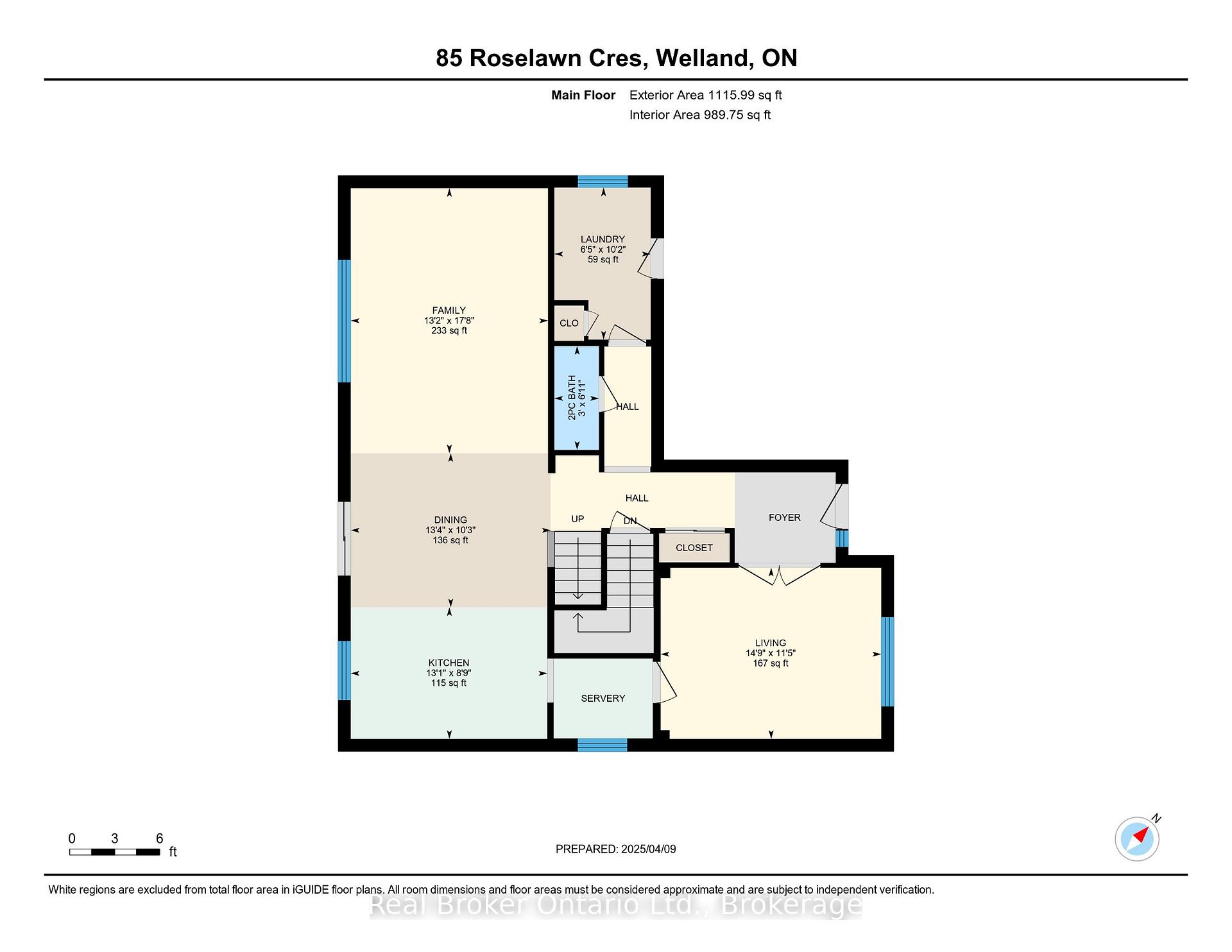

































| Incredible Opportunity in Welland! Welcome to this spacious 6-bedroom, 4-bathroom detached home nestled in a family-friendly neighbourhood near parks and schools and other amazing amenities. Offering approximately 3,000 sq. ft. of finished living space, this home is perfect for growing families or savvy investors. Step inside to find generously sized rooms, multiple living areas, and convenient laundry on both the main floor and basement. The finished basement features a full kitchen and walk-out, making it ideal for in-law living or as a potential secondary suite. Enjoy outdoor living with a fully fenced yard, and keep your vehicles protected in the attached 2-car garage. Don't miss out on this versatile and spacious home with endless potential! |
| Price | $699,900 |
| Taxes: | $7576.82 |
| Assessment Year: | 2024 |
| Occupancy: | Vacant |
| Address: | 85 Roselawn Cres , Welland, L3C 0B7, Niagara |
| Directions/Cross Streets: | Gaiser Rd and Silverwood Ave |
| Rooms: | 11 |
| Rooms +: | 4 |
| Bedrooms: | 4 |
| Bedrooms +: | 2 |
| Family Room: | T |
| Basement: | Finished wit |
| Level/Floor | Room | Length(ft) | Width(ft) | Descriptions | |
| Room 1 | Main | Bathroom | 2.98 | 6.92 | 2 Pc Bath |
| Room 2 | Main | Dining Ro | 13.35 | 10.3 | |
| Room 3 | Main | Family Ro | 13.15 | 17.68 | |
| Room 4 | Main | Kitchen | 13.12 | 8.79 | |
| Room 5 | Main | Laundry | 6.43 | 10.14 | |
| Room 6 | Main | Living Ro | 14.73 | 11.41 | |
| Room 7 | Second | Bathroom | 6.86 | 5.48 | 2 Pc Bath |
| Room 8 | Second | Bathroom | 9.71 | 11.64 | 4 Pc Ensuite |
| Room 9 | Second | Primary B | 17.02 | 18.76 | |
| Room 10 | Second | Bedroom 2 | 13.87 | 13.38 | |
| Room 11 | Second | Bedroom 3 | 14.83 | 11.81 | |
| Room 12 | Second | Bedroom 4 | 13.68 | 11.71 | |
| Room 13 | Basement | Bathroom | 7.87 | 5.02 | |
| Room 14 | Basement | Bedroom 5 | 14.4 | 10.92 | |
| Room 15 | Basement | Bedroom | 12.79 | 10.92 |
| Washroom Type | No. of Pieces | Level |
| Washroom Type 1 | 2 | Main |
| Washroom Type 2 | 2 | Second |
| Washroom Type 3 | 4 | Second |
| Washroom Type 4 | 3 | Basement |
| Washroom Type 5 | 0 | |
| Washroom Type 6 | 2 | Main |
| Washroom Type 7 | 2 | Second |
| Washroom Type 8 | 4 | Second |
| Washroom Type 9 | 3 | Basement |
| Washroom Type 10 | 0 | |
| Washroom Type 11 | 2 | Main |
| Washroom Type 12 | 2 | Second |
| Washroom Type 13 | 4 | Second |
| Washroom Type 14 | 3 | Basement |
| Washroom Type 15 | 0 |
| Total Area: | 0.00 |
| Property Type: | Detached |
| Style: | 2-Storey |
| Exterior: | Brick, Vinyl Siding |
| Garage Type: | Attached |
| (Parking/)Drive: | Private Do |
| Drive Parking Spaces: | 2 |
| Park #1 | |
| Parking Type: | Private Do |
| Park #2 | |
| Parking Type: | Private Do |
| Pool: | None |
| Approximatly Square Footage: | 2000-2500 |
| CAC Included: | N |
| Water Included: | N |
| Cabel TV Included: | N |
| Common Elements Included: | N |
| Heat Included: | N |
| Parking Included: | N |
| Condo Tax Included: | N |
| Building Insurance Included: | N |
| Fireplace/Stove: | N |
| Heat Type: | Forced Air |
| Central Air Conditioning: | Central Air |
| Central Vac: | N |
| Laundry Level: | Syste |
| Ensuite Laundry: | F |
| Sewers: | Sewer |
$
%
Years
This calculator is for demonstration purposes only. Always consult a professional
financial advisor before making personal financial decisions.
| Although the information displayed is believed to be accurate, no warranties or representations are made of any kind. |
| Real Broker Ontario Ltd. |
- Listing -1 of 0
|
|

Reza Peyvandi
Broker, ABR, SRS, RENE
Dir:
416-230-0202
Bus:
905-695-7888
Fax:
905-695-0900
| Book Showing | Email a Friend |
Jump To:
At a Glance:
| Type: | Freehold - Detached |
| Area: | Niagara |
| Municipality: | Welland |
| Neighbourhood: | 771 - Coyle Creek |
| Style: | 2-Storey |
| Lot Size: | x 102.36(Feet) |
| Approximate Age: | |
| Tax: | $7,576.82 |
| Maintenance Fee: | $0 |
| Beds: | 4+2 |
| Baths: | 4 |
| Garage: | 0 |
| Fireplace: | N |
| Air Conditioning: | |
| Pool: | None |
Locatin Map:
Payment Calculator:

Listing added to your favorite list
Looking for resale homes?

By agreeing to Terms of Use, you will have ability to search up to 300414 listings and access to richer information than found on REALTOR.ca through my website.


