$724,900
Available - For Sale
Listing ID: X12048496
269 Main Stre West , Norwich, N0J 1R0, Oxford
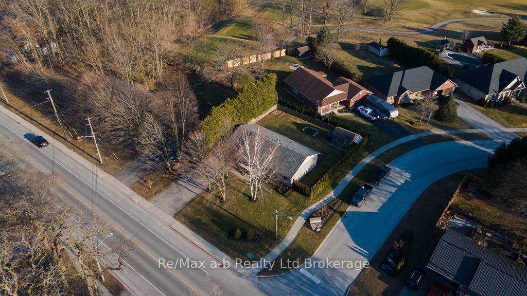
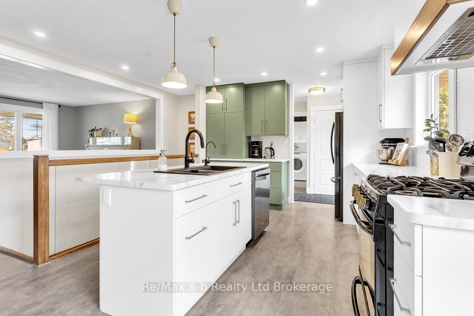
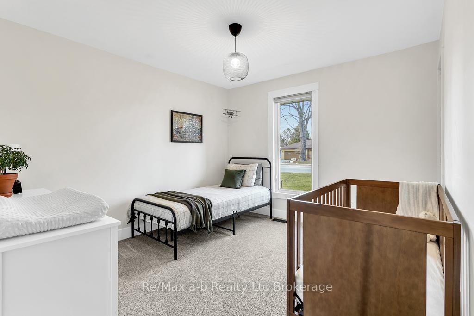
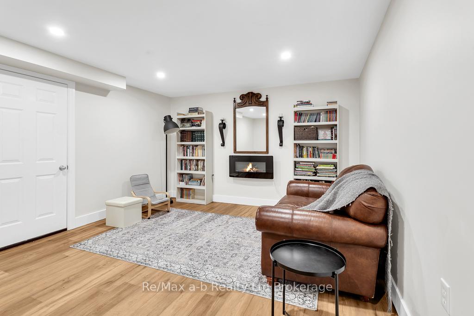
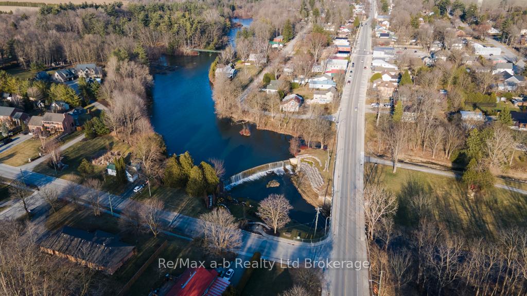
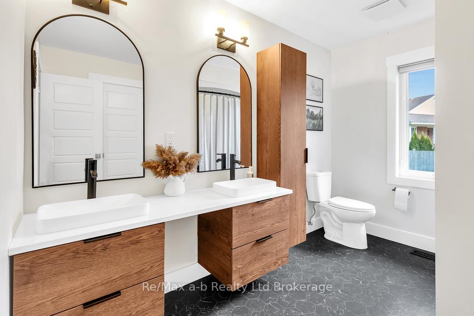
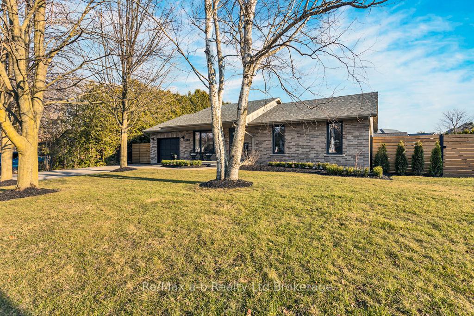
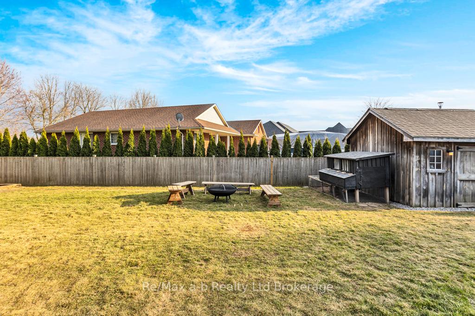
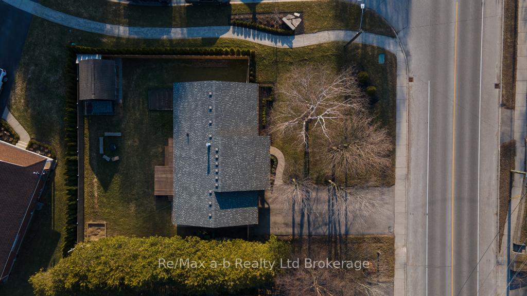
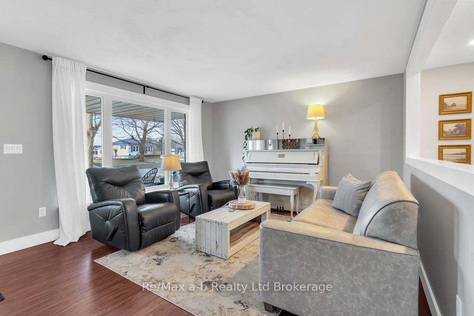
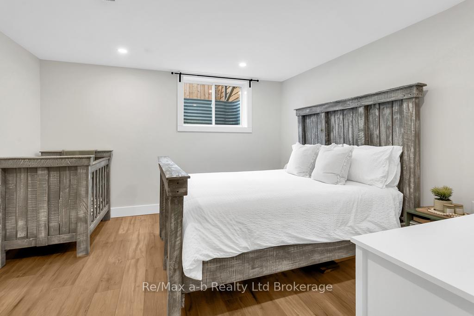
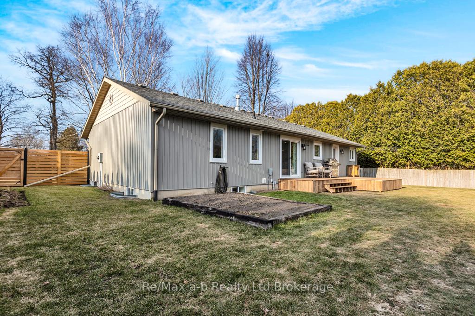
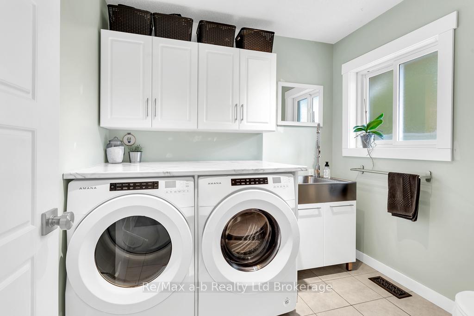
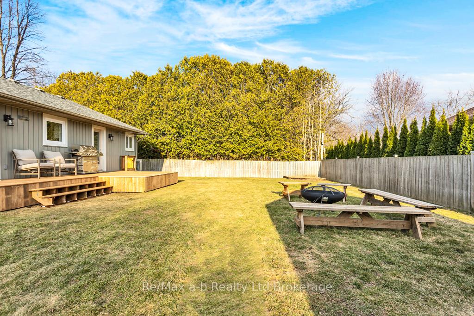
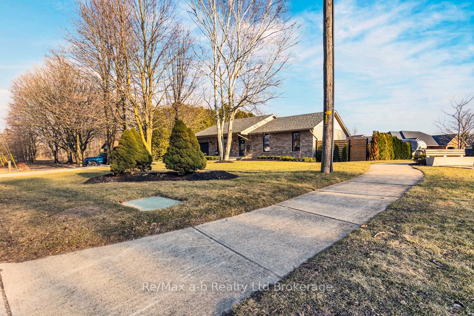
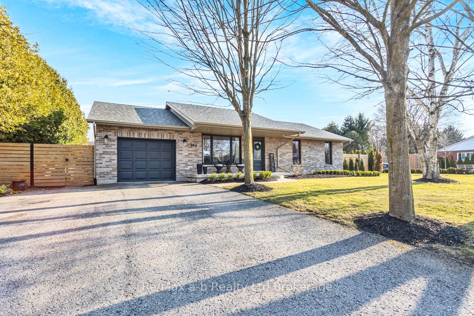
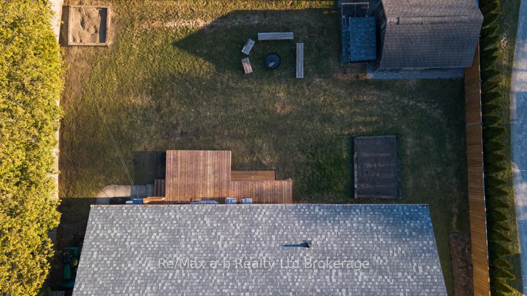
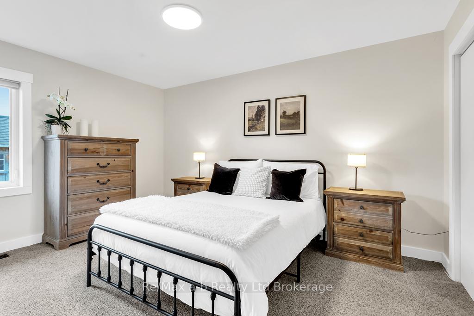
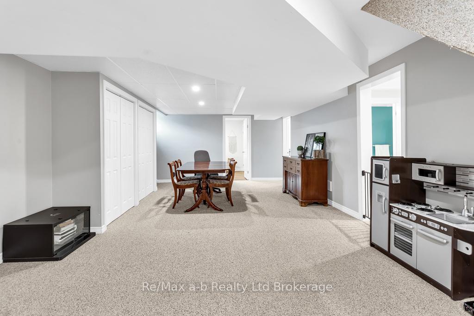
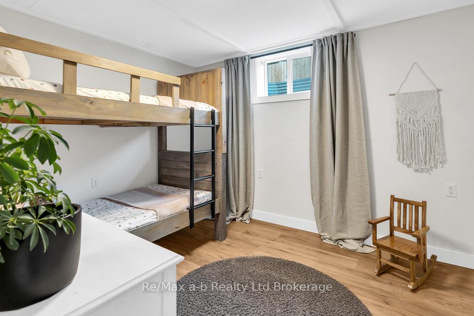
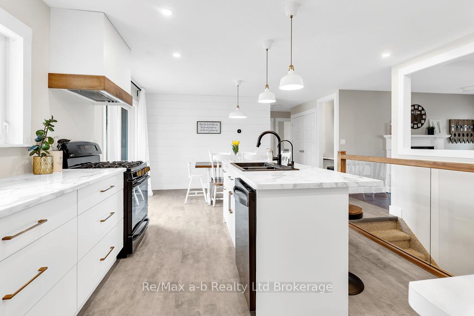
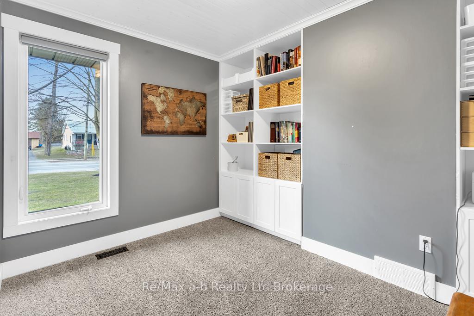
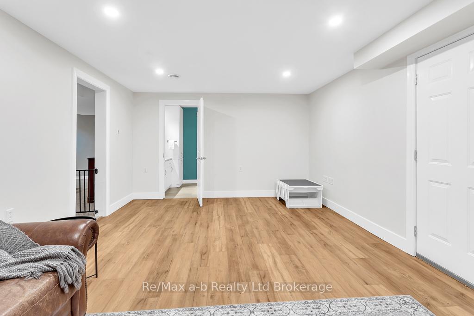























| Welcome to this private property located in the quiet town of Otterville. This home features 4 bedrooms + Den and 2.5 bathrooms, perfect for families or those needing extra space. It has been renovated over the years, ensuring modern comfort throughout. The fully finished basement offers additional living space that can be tailored to your needs. The backyard is fully fenced for privacy, and the large back deck provides a great spot for outdoor activities. This home is a great opportunity for anyone looking for space and comfort in Otterville. Recent upgrades include. Heat pump-2024, shingles-2019, Siding and Brick-2024, Fence-2024, Kitchen-2020, Main floor Bathroom-2024. |
| Price | $724,900 |
| Taxes: | $2995.00 |
| Assessment Year: | 2024 |
| Occupancy: | Owner |
| Address: | 269 Main Stre West , Norwich, N0J 1R0, Oxford |
| Acreage: | < .50 |
| Directions/Cross Streets: | Maple St and Otter View Dr |
| Rooms: | 13 |
| Bedrooms: | 4 |
| Bedrooms +: | 0 |
| Family Room: | T |
| Basement: | Finished |
| Level/Floor | Room | Length(ft) | Width(ft) | Descriptions | |
| Room 1 | Main | Kitchen | 11.97 | 14.83 | |
| Room 2 | Main | Dining Ro | 8.99 | 14.83 | |
| Room 3 | Main | Living Ro | 12.99 | 16.73 | |
| Room 4 | Main | Primary B | 10.66 | 14.56 | |
| Room 5 | Main | Bedroom | 11.48 | 10.56 | |
| Room 6 | Main | Bedroom 2 | 10.4 | 7.64 | |
| Room 7 | Main | Laundry | 7.15 | 3.28 | |
| Room 8 | Basement | Great Roo | 29.06 | 30.7 | |
| Room 9 | Basement | Bedroom | 9.18 | 11.15 | |
| Room 10 | Basement | Den | 9.91 | 9.84 | |
| Room 11 | Basement | Game Room | 19.35 | 12.66 |
| Washroom Type | No. of Pieces | Level |
| Washroom Type 1 | 5 | Main |
| Washroom Type 2 | 4 | Ground |
| Washroom Type 3 | 2 | Main |
| Washroom Type 4 | 0 | |
| Washroom Type 5 | 0 | |
| Washroom Type 6 | 5 | Main |
| Washroom Type 7 | 4 | Ground |
| Washroom Type 8 | 2 | Main |
| Washroom Type 9 | 0 | |
| Washroom Type 10 | 0 |
| Total Area: | 0.00 |
| Approximatly Age: | 31-50 |
| Property Type: | Detached |
| Style: | Bungalow |
| Exterior: | Brick, Vinyl Siding |
| Garage Type: | Attached |
| Drive Parking Spaces: | 4 |
| Pool: | None |
| Other Structures: | Shed |
| Approximatly Age: | 31-50 |
| Approximatly Square Footage: | 1100-1500 |
| CAC Included: | N |
| Water Included: | N |
| Cabel TV Included: | N |
| Common Elements Included: | N |
| Heat Included: | N |
| Parking Included: | N |
| Condo Tax Included: | N |
| Building Insurance Included: | N |
| Fireplace/Stove: | N |
| Heat Type: | Forced Air |
| Central Air Conditioning: | Central Air |
| Central Vac: | N |
| Laundry Level: | Syste |
| Ensuite Laundry: | F |
| Sewers: | Septic |
| Utilities-Cable: | Y |
| Utilities-Hydro: | Y |
$
%
Years
This calculator is for demonstration purposes only. Always consult a professional
financial advisor before making personal financial decisions.
| Although the information displayed is believed to be accurate, no warranties or representations are made of any kind. |
| Re/Max a-b Realty Ltd Brokerage |
- Listing -1 of 0
|
|

Reza Peyvandi
Broker, ABR, SRS, RENE
Dir:
416-230-0202
Bus:
905-695-7888
Fax:
905-695-0900
| Book Showing | Email a Friend |
Jump To:
At a Glance:
| Type: | Freehold - Detached |
| Area: | Oxford |
| Municipality: | Norwich |
| Neighbourhood: | Otterville |
| Style: | Bungalow |
| Lot Size: | x 114.83(Feet) |
| Approximate Age: | 31-50 |
| Tax: | $2,995 |
| Maintenance Fee: | $0 |
| Beds: | 4 |
| Baths: | 3 |
| Garage: | 0 |
| Fireplace: | N |
| Air Conditioning: | |
| Pool: | None |
Locatin Map:
Payment Calculator:

Listing added to your favorite list
Looking for resale homes?

By agreeing to Terms of Use, you will have ability to search up to 301451 listings and access to richer information than found on REALTOR.ca through my website.


