$759,000
Available - For Sale
Listing ID: X12072346
39 Histand Trai , Kitchener, N2R 0S2, Waterloo
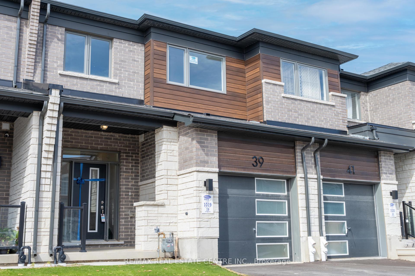
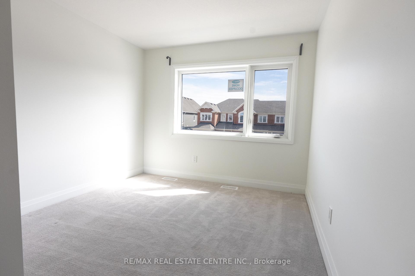
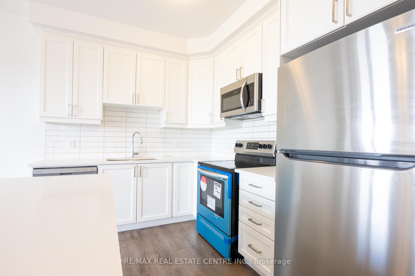

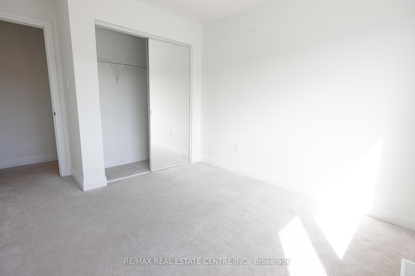
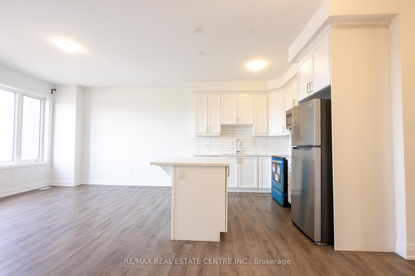
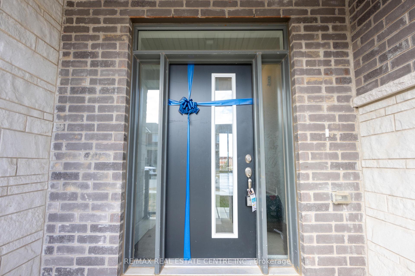
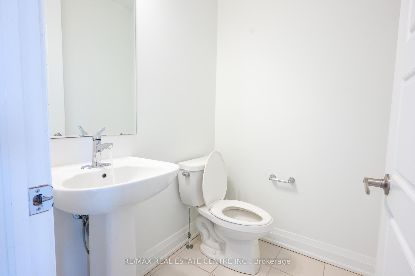
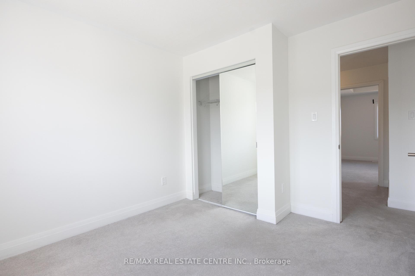
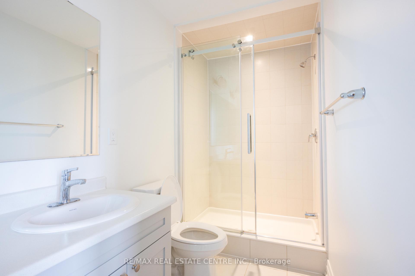
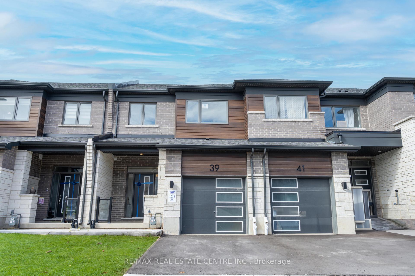
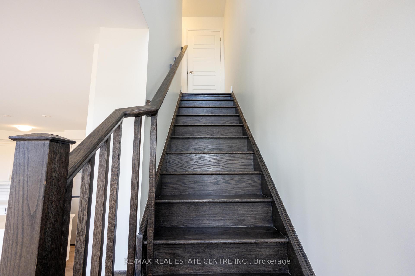
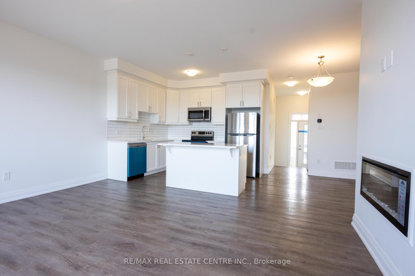
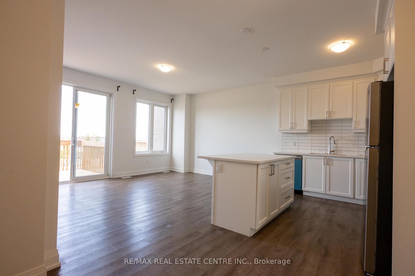
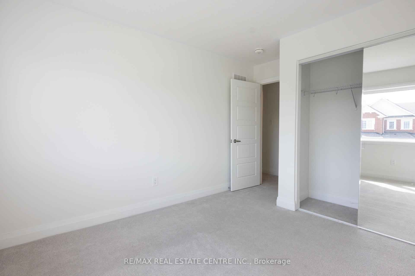
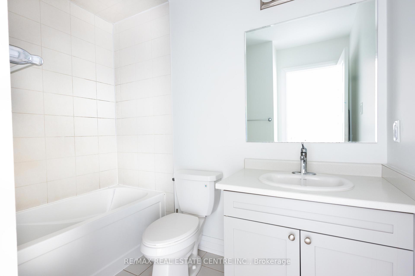
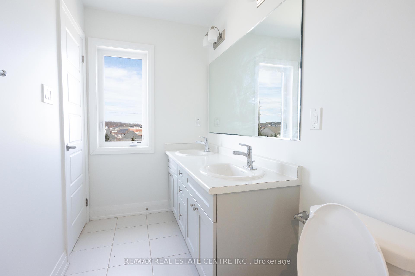
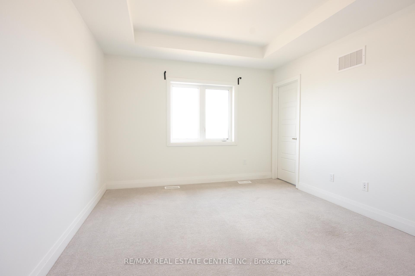
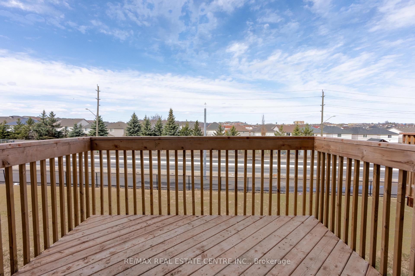
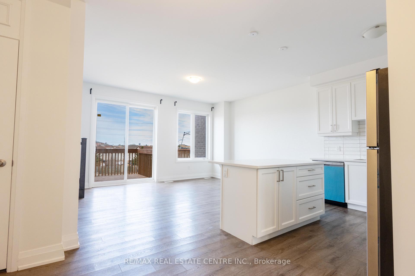
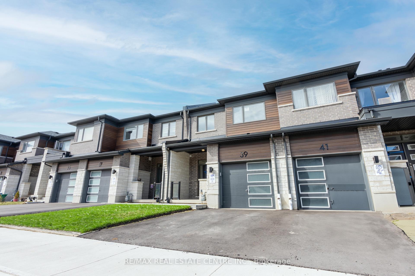
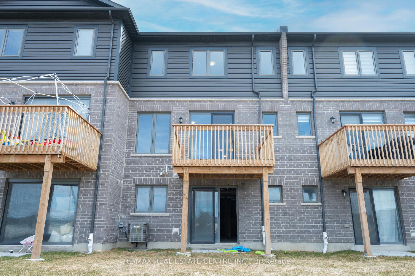
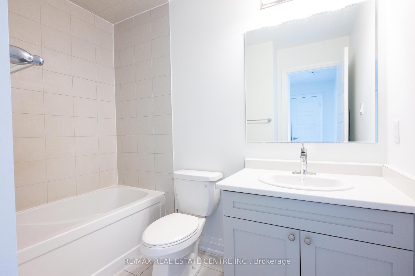
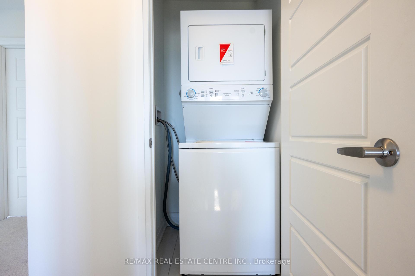
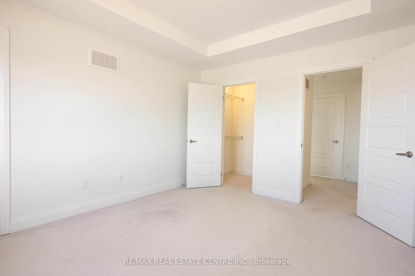
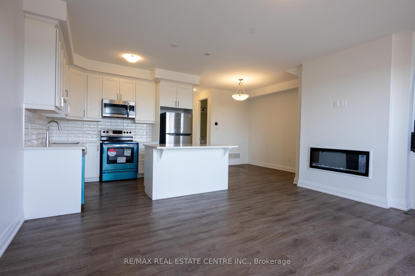
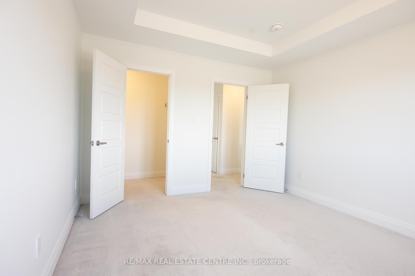
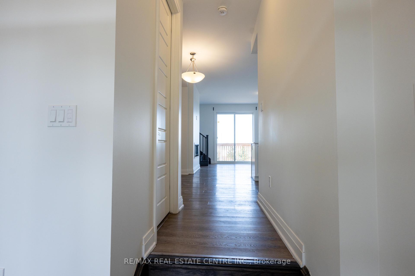
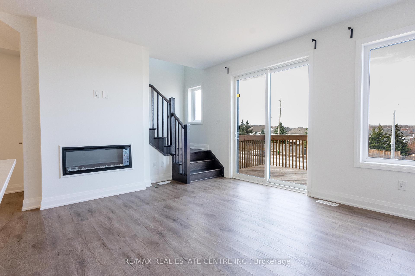
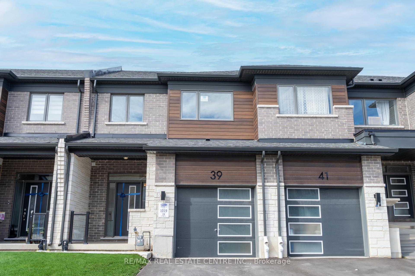
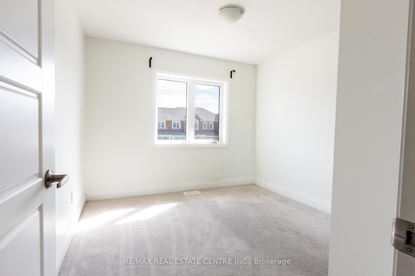































| Absolute stunner! This beautifully crafted Mattamy home with a stylish transitional elevation sits on a deep, oversized lot with no neighbours behind, offering exceptional privacy and open views. Designed with a modern premium layout, the home is filled with natural light and showcases over $35,000 in high-end upgrades including 200 Amp electrical service, smooth ceilings throughout, a raised box ceiling in the primary bedroom, a luxurious 4-piece ensuite with an upgraded super shower, organic white quartz countertops, and top-tier kitchen cabinets. Enjoy a built-in Napoleon linear fireplace in the living area, a separate dining space, framing for a wall-mounted TV, upgraded chamfered baseboard trims, and oak hardwood stairs in place of carpet. Practical features include a cold water line for the fridge, owned furnace and A/C (no rentals), and convenient second-floor laundry. The walk-out basement includes a 3-piece washroom rough-in and awaits your personal touch. Located in a safe, family-friendly neighbourhood with easy access to Food Basics, Tim Hortons, parks, schools, and public transit---this is a perfect place to call home. |
| Price | $759,000 |
| Taxes: | $4137.00 |
| Assessment Year: | 2024 |
| Occupancy: | Vacant |
| Address: | 39 Histand Trai , Kitchener, N2R 0S2, Waterloo |
| Directions/Cross Streets: | Bleams & Fisher-Hallman Road |
| Rooms: | 6 |
| Bedrooms: | 3 |
| Bedrooms +: | 0 |
| Family Room: | F |
| Basement: | Walk-Out, Unfinished |
| Level/Floor | Room | Length(ft) | Width(ft) | Descriptions | |
| Room 1 | Main | Dining Ro | 10.1 | 9.97 | |
| Room 2 | Main | Living Ro | 16.99 | 12.99 | |
| Room 3 | Second | Primary B | 11.68 | 13.25 | |
| Room 4 | Second | Bedroom 2 | 10.07 | 10.07 | |
| Room 5 | Main | Kitchen | 10.5 | 8 |
| Washroom Type | No. of Pieces | Level |
| Washroom Type 1 | 4 | Second |
| Washroom Type 2 | 3 | Second |
| Washroom Type 3 | 2 | Main |
| Washroom Type 4 | 0 | |
| Washroom Type 5 | 0 | |
| Washroom Type 6 | 4 | Second |
| Washroom Type 7 | 3 | Second |
| Washroom Type 8 | 2 | Main |
| Washroom Type 9 | 0 | |
| Washroom Type 10 | 0 |
| Total Area: | 0.00 |
| Approximatly Age: | 0-5 |
| Property Type: | Att/Row/Townhouse |
| Style: | 2-Storey |
| Exterior: | Brick Front, Stone |
| Garage Type: | Attached |
| Drive Parking Spaces: | 2 |
| Pool: | None |
| Approximatly Age: | 0-5 |
| Approximatly Square Footage: | 1100-1500 |
| CAC Included: | N |
| Water Included: | N |
| Cabel TV Included: | N |
| Common Elements Included: | N |
| Heat Included: | N |
| Parking Included: | N |
| Condo Tax Included: | N |
| Building Insurance Included: | N |
| Fireplace/Stove: | Y |
| Heat Type: | Forced Air |
| Central Air Conditioning: | Central Air |
| Central Vac: | N |
| Laundry Level: | Syste |
| Ensuite Laundry: | F |
| Sewers: | Sewer |
$
%
Years
This calculator is for demonstration purposes only. Always consult a professional
financial advisor before making personal financial decisions.
| Although the information displayed is believed to be accurate, no warranties or representations are made of any kind. |
| RE/MAX REAL ESTATE CENTRE INC. |
- Listing -1 of 0
|
|

Reza Peyvandi
Broker, ABR, SRS, RENE
Dir:
416-230-0202
Bus:
905-695-7888
Fax:
905-695-0900
| Book Showing | Email a Friend |
Jump To:
At a Glance:
| Type: | Freehold - Att/Row/Townhouse |
| Area: | Waterloo |
| Municipality: | Kitchener |
| Neighbourhood: | Dufferin Grove |
| Style: | 2-Storey |
| Lot Size: | x 125.56(Feet) |
| Approximate Age: | 0-5 |
| Tax: | $4,137 |
| Maintenance Fee: | $0 |
| Beds: | 3 |
| Baths: | 3 |
| Garage: | 0 |
| Fireplace: | Y |
| Air Conditioning: | |
| Pool: | None |
Locatin Map:
Payment Calculator:

Listing added to your favorite list
Looking for resale homes?

By agreeing to Terms of Use, you will have ability to search up to 301451 listings and access to richer information than found on REALTOR.ca through my website.


