$699,777
Available - For Sale
Listing ID: X12072670
2520 Strawberry Driv , Tecumseh, N9K 1C3, Essex
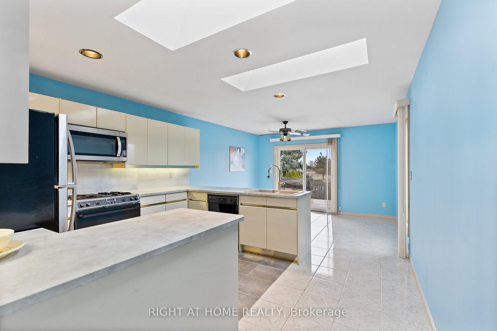
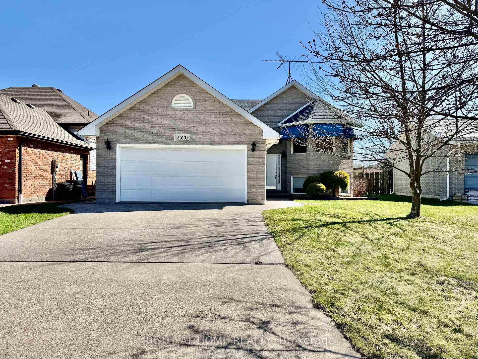
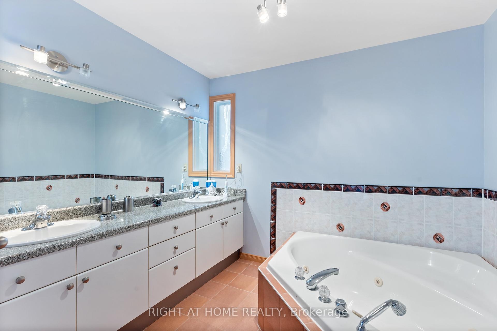
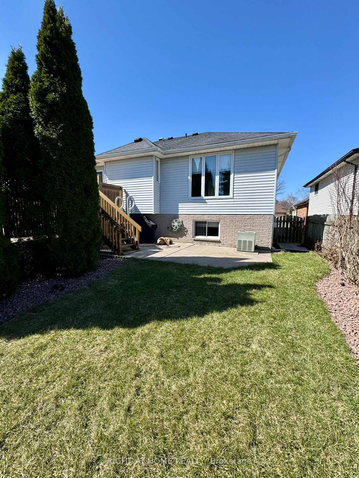
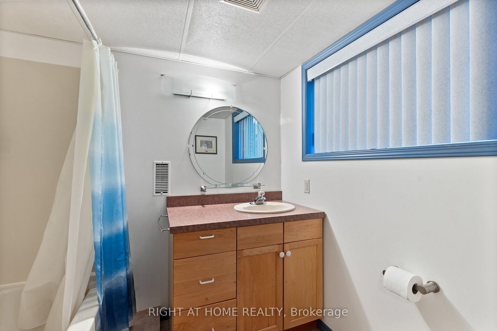
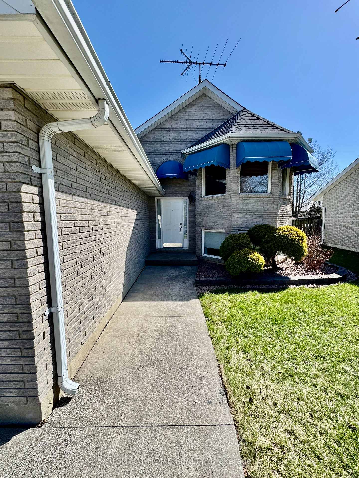
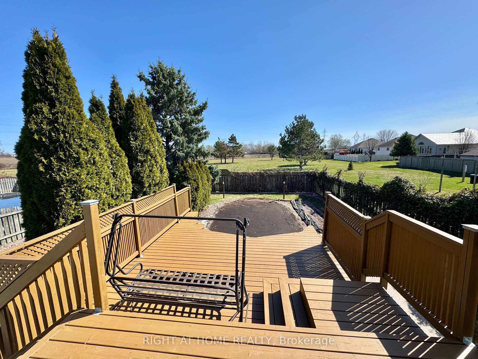
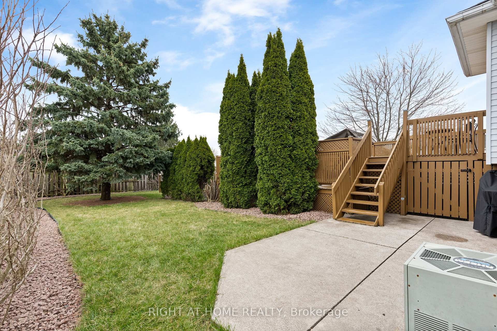
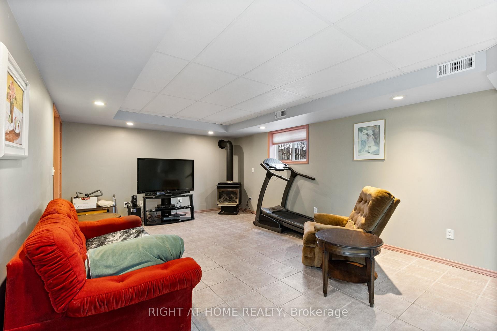
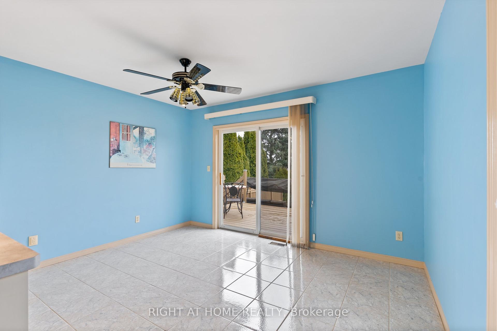
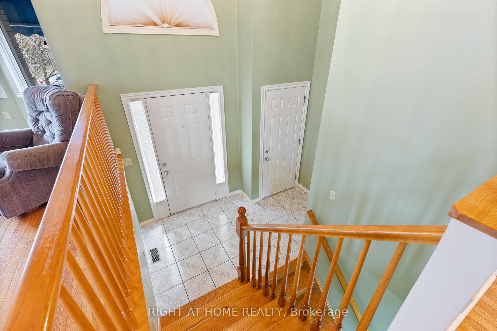
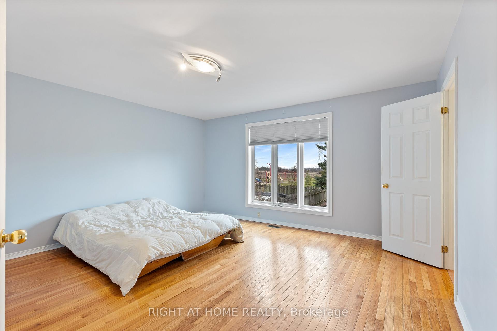
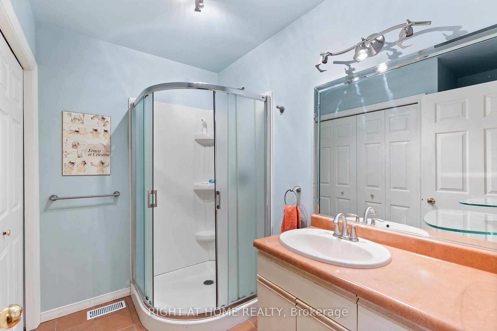
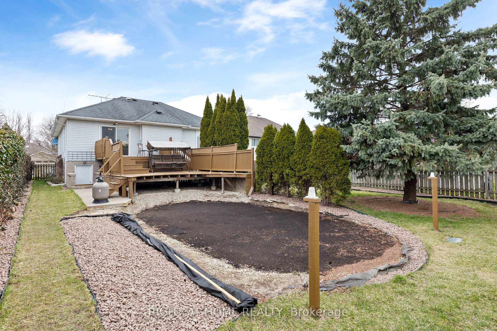
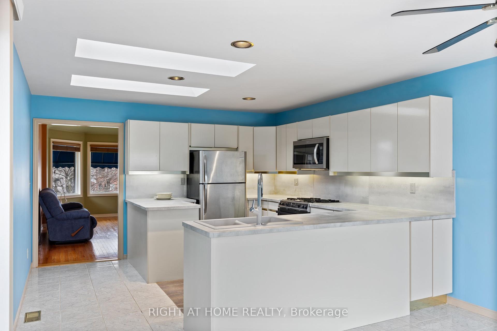
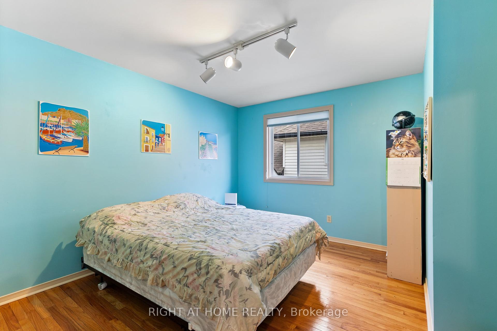
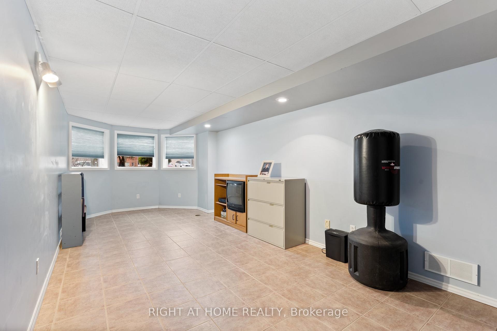
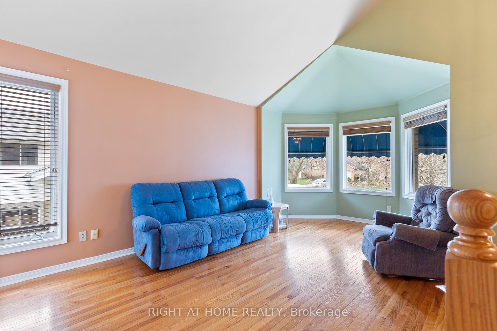
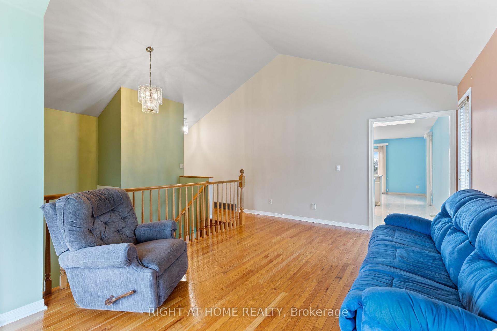
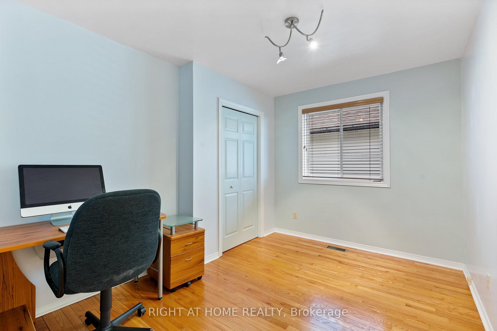
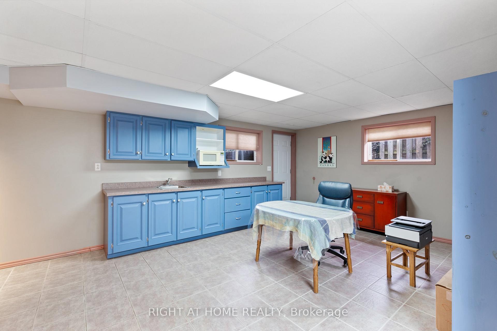





















| Smart Buyers, take note. This raised ranch is the definition of a solid home & located in the heart of Tecumseh. The main floor features a versatile living room w/ hardwood charm & a spacious eat-in kitchen w/ sliding doors that lead to a peaceful backyard oasis. The deck overlooks Baillargeon Park perfect for letting the kids run free while still being just steps from home. 3 good-sized bedrooms up, including a primary suite w/ walk-in closet & ensuite bath. The main bath offers the convenience of main floor laundry. The lower level offers even more flexibility: a cozy family room w/ gas fireplace, the potential for a second kitchen or wet bar, plus another bedroom, a third full bath, & grade entrance perfect for multigenerational living, future rental income, or teen retreat. Plenty of storage space, & all located close to schools, McAuliffe Park, & quick connections to Highway 401 & County Rd 42. |
| Price | $699,777 |
| Taxes: | $3933.00 |
| Assessment Year: | 2024 |
| Occupancy: | Owner |
| Address: | 2520 Strawberry Driv , Tecumseh, N9K 1C3, Essex |
| Directions/Cross Streets: | WILDBERRY |
| Rooms: | 15 |
| Bedrooms: | 3 |
| Bedrooms +: | 0 |
| Family Room: | F |
| Basement: | Full, Finished wit |
| Level/Floor | Room | Length(ft) | Width(ft) | Descriptions | |
| Room 1 | Main | Foyer | 6 | 4.99 | |
| Room 2 | Main | Living Ro | 20.01 | 12 | |
| Room 3 | Main | Kitchen | 12 | 12 | |
| Room 4 | Main | Breakfast | 10 | 12 | |
| Room 5 | Main | Primary B | 14.99 | 16.01 | |
| Room 6 | Main | Bedroom | 12 | 12 | |
| Room 7 | Main | Bedroom | 12 | 10 | |
| Room 8 | Main | Laundry | 6 | 4.99 | |
| Room 9 | Basement | Family Ro | 35.98 | 10 | Gas Fireplace, Walk-Out |
| Room 10 | Basement | Bedroom | 29.98 | 10 | |
| Room 11 | Basement | Other | 12 | 10 | |
| Room 12 | Main | Bathroom | 10 | 12 | 4 Pc Ensuite |
| Room 13 | Main | Bathroom | 10 | 12 | 3 Pc Bath |
| Room 14 | Basement | Bathroom | 8.99 | 6 | 4 Pc Bath |
| Washroom Type | No. of Pieces | Level |
| Washroom Type 1 | 4 | Main |
| Washroom Type 2 | 3 | Main |
| Washroom Type 3 | 3 | Basement |
| Washroom Type 4 | 0 | |
| Washroom Type 5 | 0 | |
| Washroom Type 6 | 4 | Main |
| Washroom Type 7 | 3 | Main |
| Washroom Type 8 | 3 | Basement |
| Washroom Type 9 | 0 | |
| Washroom Type 10 | 0 |
| Total Area: | 0.00 |
| Property Type: | Detached |
| Style: | Other |
| Exterior: | Brick, Vinyl Siding |
| Garage Type: | Attached |
| (Parking/)Drive: | Available, |
| Drive Parking Spaces: | 4 |
| Park #1 | |
| Parking Type: | Available, |
| Park #2 | |
| Parking Type: | Available |
| Park #3 | |
| Parking Type: | Inside Ent |
| Pool: | None |
| Approximatly Square Footage: | 1100-1500 |
| Property Features: | Cul de Sac/D, Fenced Yard |
| CAC Included: | N |
| Water Included: | N |
| Cabel TV Included: | N |
| Common Elements Included: | N |
| Heat Included: | N |
| Parking Included: | N |
| Condo Tax Included: | N |
| Building Insurance Included: | N |
| Fireplace/Stove: | Y |
| Heat Type: | Forced Air |
| Central Air Conditioning: | Central Air |
| Central Vac: | Y |
| Laundry Level: | Syste |
| Ensuite Laundry: | F |
| Sewers: | Sewer |
$
%
Years
This calculator is for demonstration purposes only. Always consult a professional
financial advisor before making personal financial decisions.
| Although the information displayed is believed to be accurate, no warranties or representations are made of any kind. |
| RIGHT AT HOME REALTY |
- Listing -1 of 0
|
|

Reza Peyvandi
Broker, ABR, SRS, RENE
Dir:
416-230-0202
Bus:
905-695-7888
Fax:
905-695-0900
| Book Showing | Email a Friend |
Jump To:
At a Glance:
| Type: | Freehold - Detached |
| Area: | Essex |
| Municipality: | Tecumseh |
| Neighbourhood: | Dufferin Grove |
| Style: | Other |
| Lot Size: | x 145.99(Feet) |
| Approximate Age: | |
| Tax: | $3,933 |
| Maintenance Fee: | $0 |
| Beds: | 3 |
| Baths: | 3 |
| Garage: | 0 |
| Fireplace: | Y |
| Air Conditioning: | |
| Pool: | None |
Locatin Map:
Payment Calculator:

Listing added to your favorite list
Looking for resale homes?

By agreeing to Terms of Use, you will have ability to search up to 301451 listings and access to richer information than found on REALTOR.ca through my website.


