$3,800
Available - For Rent
Listing ID: W12072877
3217 Escada Driv , Mississauga, L5M 7V6, Peel
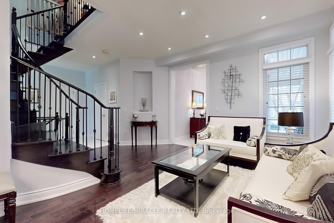
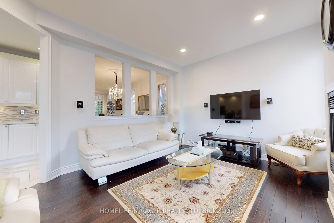
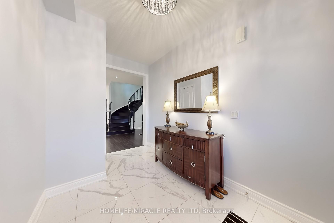
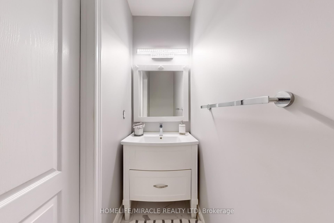
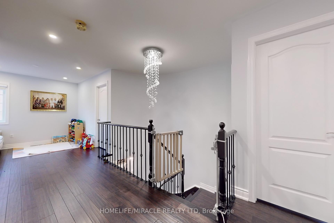
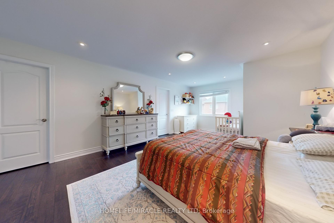
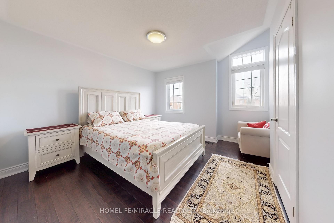
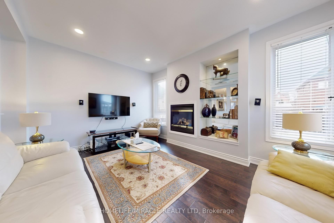
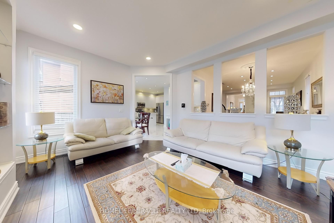
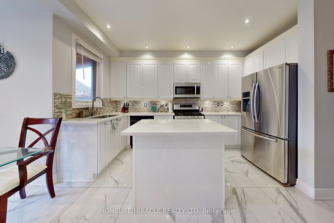
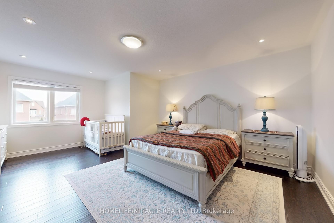

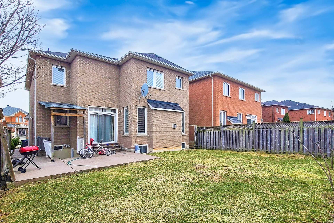
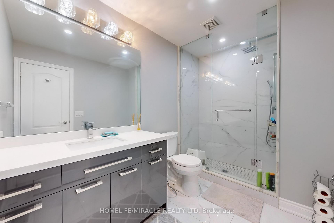
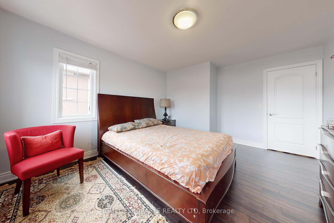

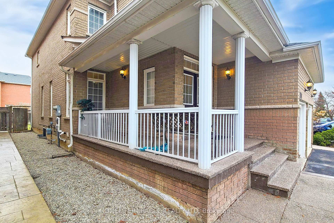
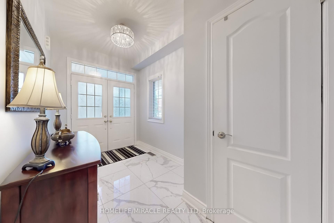
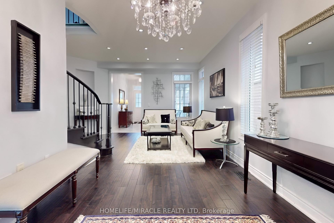
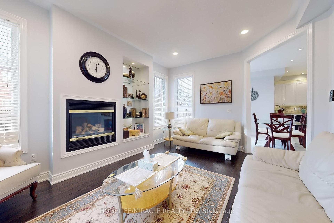
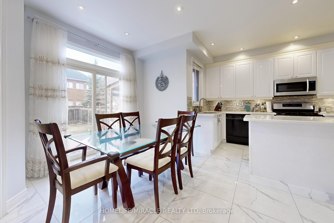
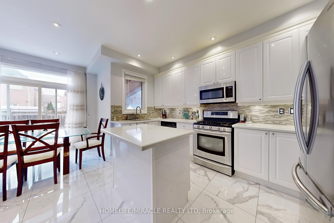
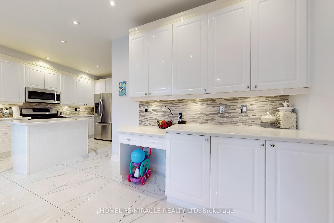
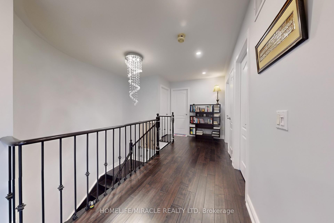
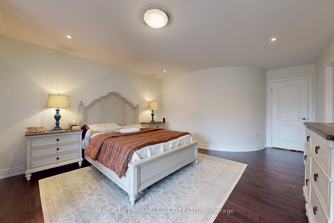
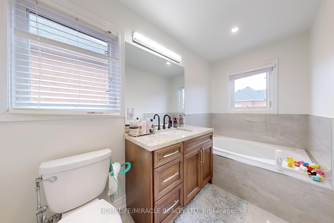
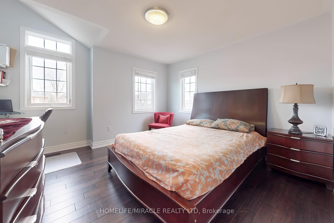
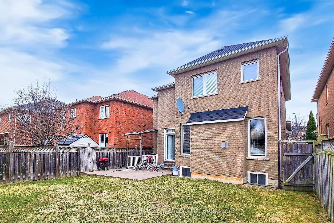
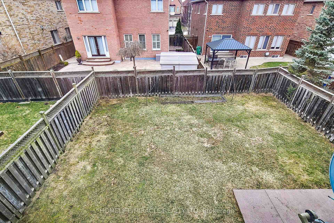
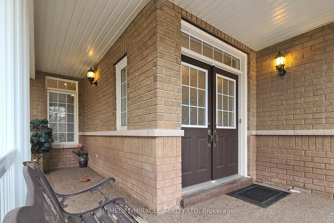
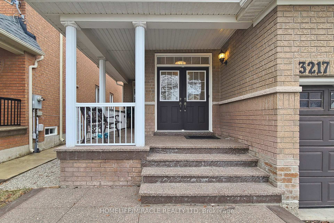
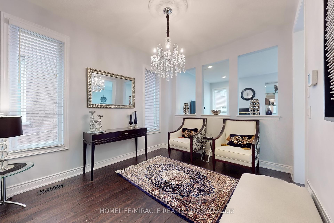
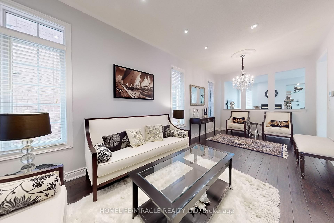
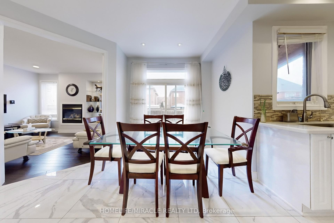
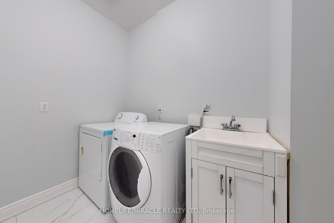
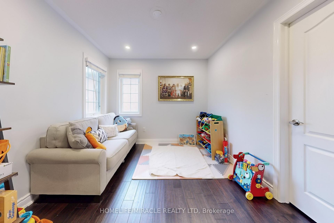
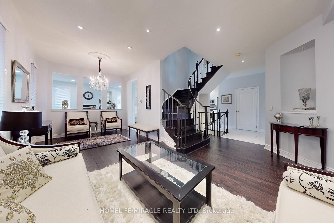
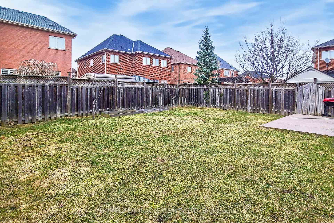
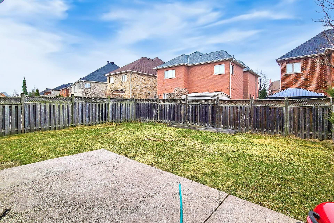
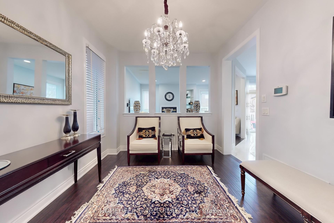
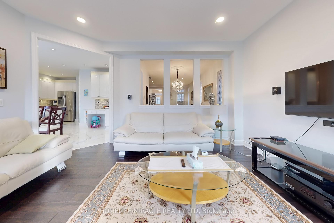
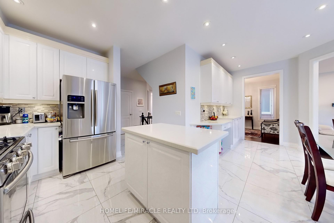
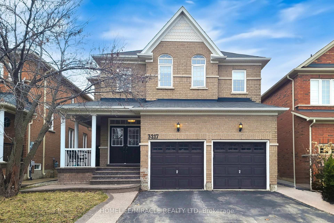
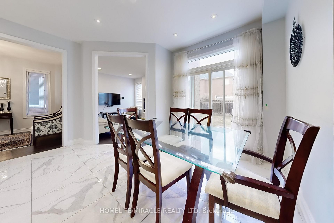
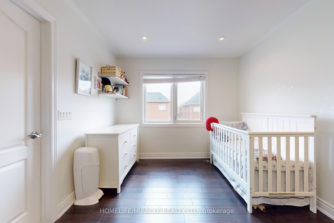
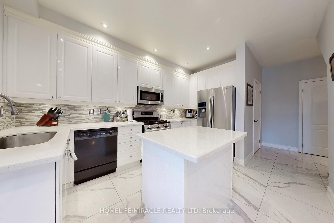
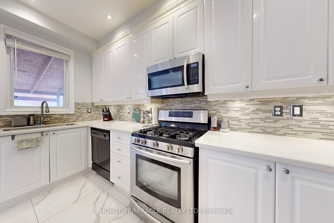
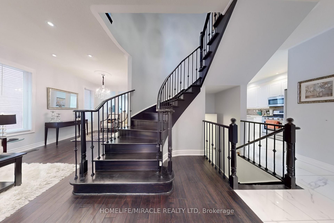
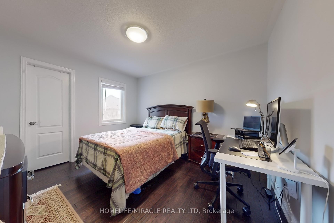
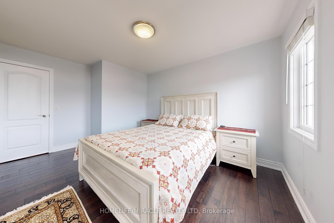


















































| ** Furnished Option Also Available ** Absolutely Gorgeous, Nicely Renovated & Carpet Free 4 Bedroom Double Car Garage Detached House In The Desirable Churchill Meadows Neighbourhood. House With Great Size of 2426 Sq Ft (MPAC). Double Door Main Entrance With Large Covered Porch. Professionally Renovated Throughout. Modern Kitchen With Porcelain Floors, Quartz Counters, Backsplash, Stainless Steel Appliances, Centre Island & Breakfast Area With Walk-Out To Deep Backyard. Family Room With Gas Fireplace, Hardwood Floors & Pot Lights. Combined Living & Dining Room With Hardwood Floors & Pots Lights. Hardwood Staircase Takes You To The Upper Level. All Four Bedrooms With Hardwood Floors. All Bathrooms Are Renovated With Modern Fixtures. Upper Level Has A Den. Laundry On Main Level. Access Door From House To Garage. Total of 3 Parking Spots, Double Car Garage & One In The Driveway. Ideally Located Close To All Amenities Including Park, Schools, Shopping, Public Transit, Hospital & Highways. |
| Price | $3,800 |
| Taxes: | $0.00 |
| Occupancy: | Owner |
| Address: | 3217 Escada Driv , Mississauga, L5M 7V6, Peel |
| Directions/Cross Streets: | Tenth Line W / Escada Dr |
| Rooms: | 9 |
| Bedrooms: | 4 |
| Bedrooms +: | 0 |
| Family Room: | T |
| Basement: | None |
| Furnished: | Unfu |
| Level/Floor | Room | Length(ft) | Width(ft) | Descriptions | |
| Room 1 | Main | Living Ro | 21.06 | 9.74 | Hardwood Floor, Pot Lights, Window |
| Room 2 | Main | Dining Ro | 21.06 | 9.74 | Hardwood Floor, Pot Lights, Combined w/Living |
| Room 3 | Main | Family Ro | 14.99 | 12 | Hardwood Floor, Pot Lights, Gas Fireplace |
| Room 4 | Main | Kitchen | 13.64 | 9.81 | Porcelain Floor, Pot Lights, Quartz Counter |
| Room 5 | Main | Breakfast | 13.64 | 12.99 | Porcelain Floor, Pot Lights, W/O To Patio |
| Room 6 | Second | Primary B | 18.99 | 14.01 | Hardwood Floor, Pot Lights, 4 Pc Ensuite |
| Room 7 | Second | Bedroom 2 | 14.24 | 12 | Hardwood Floor, Closet, Window |
| Room 8 | Second | Bedroom 3 | 14.24 | 10.99 | Hardwood Floor, Closet, Window |
| Room 9 | Second | Bedroom 4 | 11.74 | 10.17 | Hardwood Floor, Closet, Window |
| Room 10 | Second | Loft | 9.41 | 9.22 | Hardwood Floor, Open Concept |
| Washroom Type | No. of Pieces | Level |
| Washroom Type 1 | 2 | Ground |
| Washroom Type 2 | 3 | Second |
| Washroom Type 3 | 4 | Second |
| Washroom Type 4 | 0 | |
| Washroom Type 5 | 0 | |
| Washroom Type 6 | 2 | Ground |
| Washroom Type 7 | 3 | Second |
| Washroom Type 8 | 4 | Second |
| Washroom Type 9 | 0 | |
| Washroom Type 10 | 0 | |
| Washroom Type 11 | 2 | Ground |
| Washroom Type 12 | 3 | Second |
| Washroom Type 13 | 4 | Second |
| Washroom Type 14 | 0 | |
| Washroom Type 15 | 0 |
| Total Area: | 0.00 |
| Property Type: | Detached |
| Style: | 2-Storey |
| Exterior: | Brick, Other |
| Garage Type: | Attached |
| (Parking/)Drive: | Private |
| Drive Parking Spaces: | 1 |
| Park #1 | |
| Parking Type: | Private |
| Park #2 | |
| Parking Type: | Private |
| Pool: | None |
| Laundry Access: | In-Suite Laun |
| Approximatly Square Footage: | 2000-2500 |
| CAC Included: | N |
| Water Included: | N |
| Cabel TV Included: | N |
| Common Elements Included: | N |
| Heat Included: | N |
| Parking Included: | Y |
| Condo Tax Included: | N |
| Building Insurance Included: | N |
| Fireplace/Stove: | Y |
| Heat Type: | Forced Air |
| Central Air Conditioning: | Central Air |
| Central Vac: | N |
| Laundry Level: | Syste |
| Ensuite Laundry: | F |
| Elevator Lift: | False |
| Sewers: | Sewer |
| Although the information displayed is believed to be accurate, no warranties or representations are made of any kind. |
| HOMELIFE/MIRACLE REALTY LTD |
- Listing -1 of 0
|
|

Reza Peyvandi
Broker, ABR, SRS, RENE
Dir:
416-230-0202
Bus:
905-695-7888
Fax:
905-695-0900
| Virtual Tour | Book Showing | Email a Friend |
Jump To:
At a Glance:
| Type: | Freehold - Detached |
| Area: | Peel |
| Municipality: | Mississauga |
| Neighbourhood: | Churchill Meadows |
| Style: | 2-Storey |
| Lot Size: | x 109.68(Feet) |
| Approximate Age: | |
| Tax: | $0 |
| Maintenance Fee: | $0 |
| Beds: | 4 |
| Baths: | 3 |
| Garage: | 0 |
| Fireplace: | Y |
| Air Conditioning: | |
| Pool: | None |
Locatin Map:

Listing added to your favorite list
Looking for resale homes?

By agreeing to Terms of Use, you will have ability to search up to 301451 listings and access to richer information than found on REALTOR.ca through my website.


