$4,000
Available - For Rent
Listing ID: X12073208
10 Shoreview Driv , Welland, L3B 0H2, Niagara
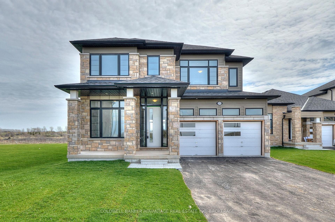
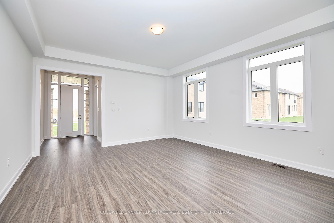
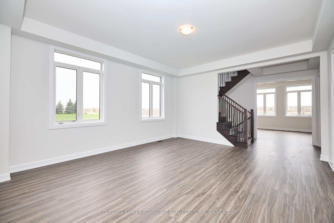
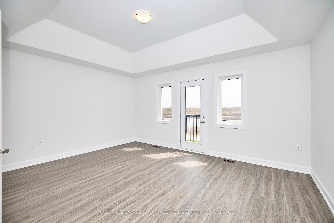
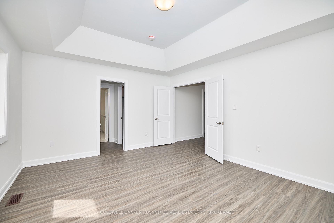
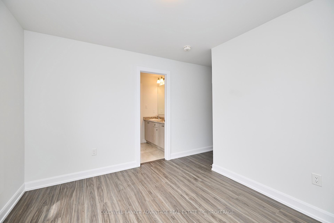
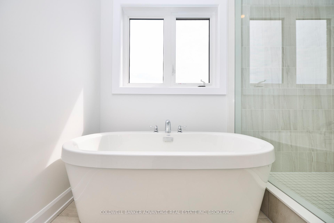
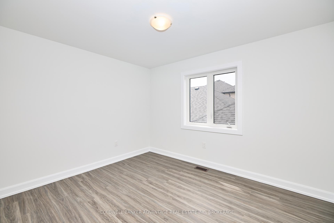
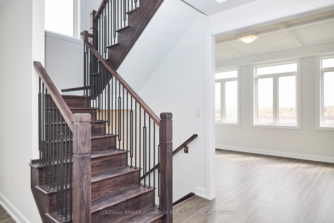
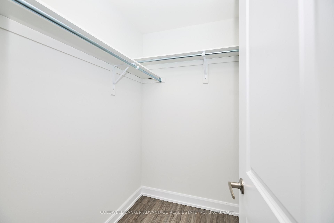
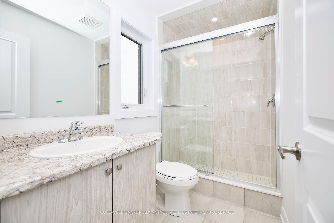
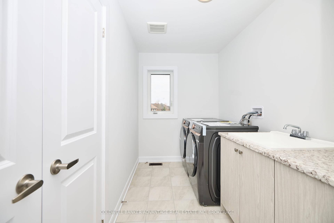
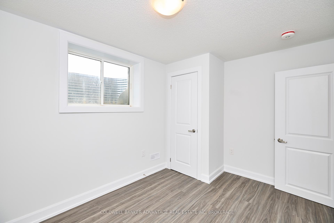
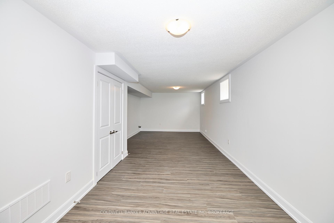
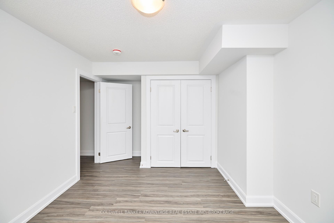
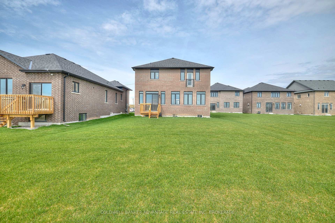
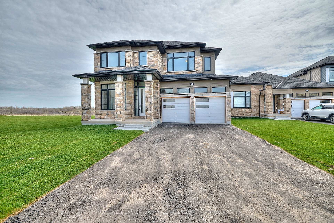
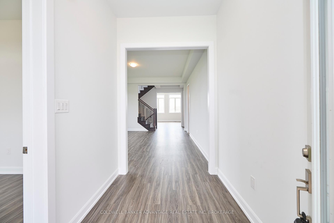
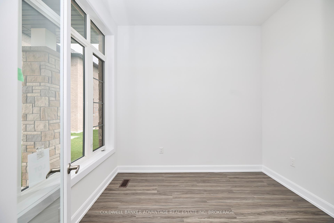
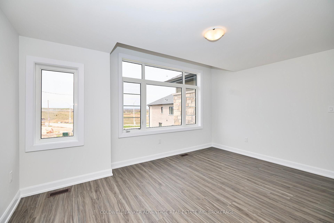
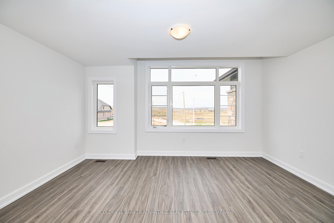
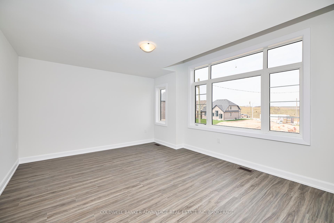
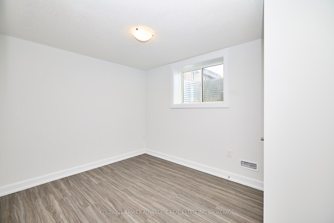
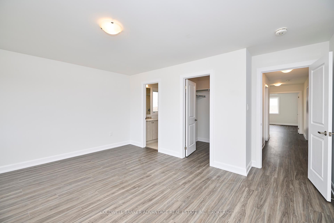
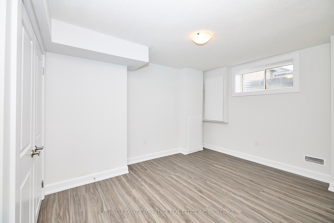
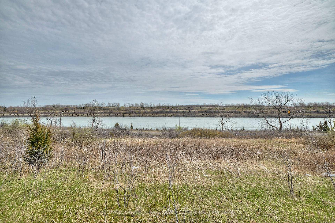
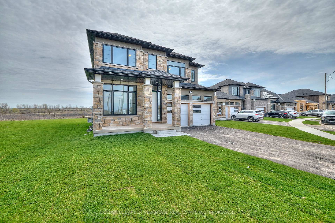
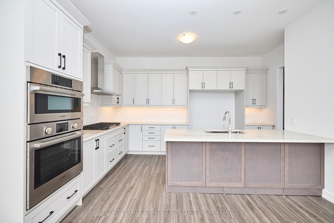
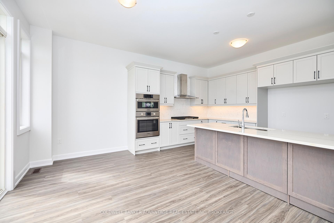
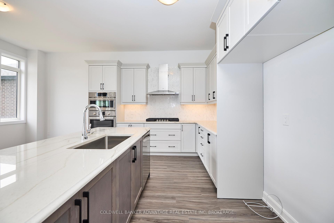
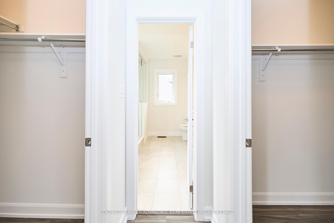
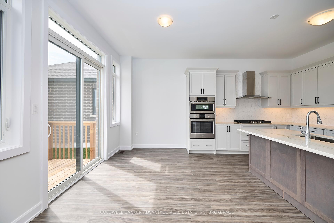
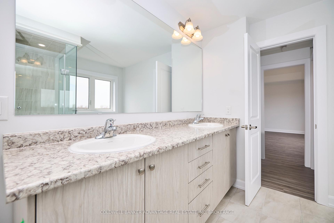
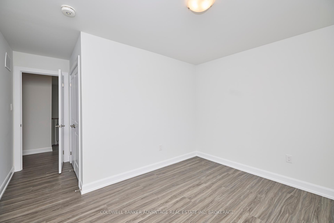
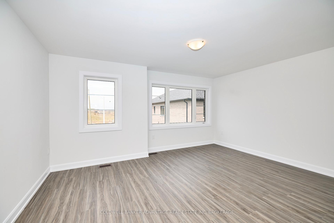
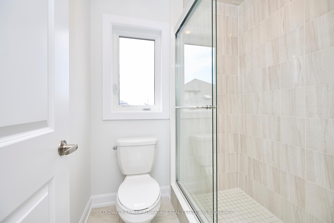
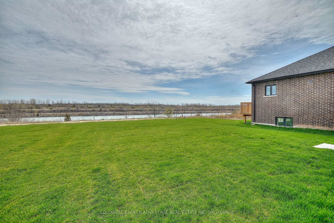
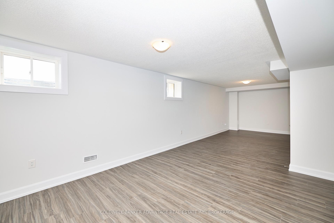

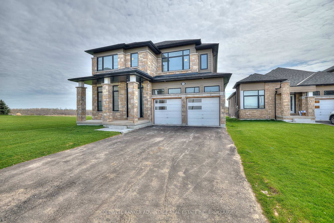
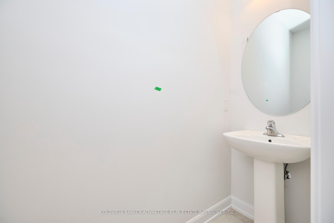
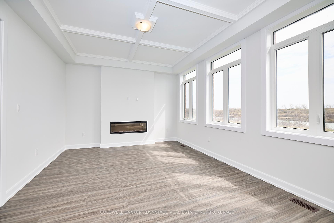
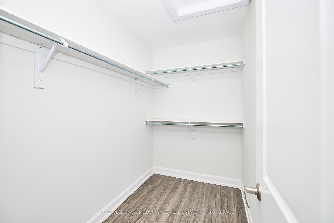
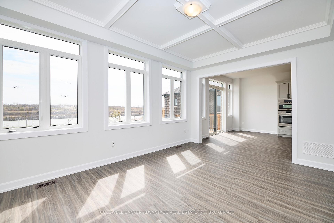
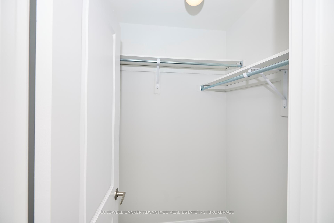
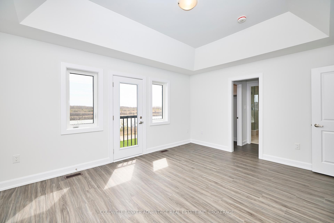
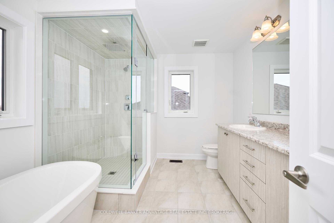
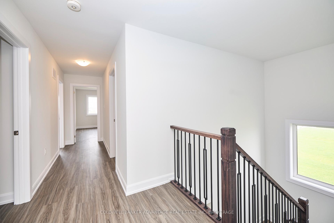
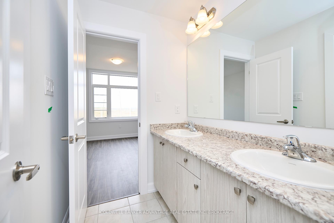
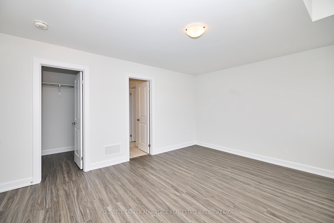
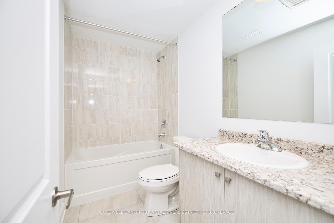
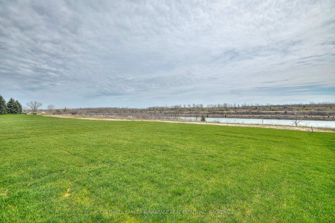




















































| Positioned on a prime lot on the canal, this 3,000-square-foot property combines luxury upgrades with a prestigious location. The home features six bedrooms, including four on the second level, each with an ensuite bathroom, and two additional bedrooms in the basement. Featuring a sophisticated open-concept design and 10-foot ceilings on the main floor, this residence displays a range of ceiling styles: flat, tray, and coffered, enhancing both the living room and master bedroom. The kitchen offers luxurious upgrades with its countertops, island, cabinets, sink, and faucet, and is equipped with a gas stove. The bathrooms are elegantly designed with glass doors, with the master bathroom receiving full upgrades for an added touch of luxury. The home features full upgrades to engineered flooring for a seamless and high-end finish. Both the master bedroom and library are enhanced with stylish French doors, adding to the home's elegant charm. A cozy fireplace adds warmth and ambiance. There's an outdoor gas line for BBQ enthusiasts. The home also has a 200-amp electrical panel and wooden stairs that add a classic touch. The lease applies to the entire home; however, there if the full home is not leased and only the upper level (main and second floors) is rented ($2,900), the owner will proceed with plans to renovate the lower level (basement) into a fully separate unit. Once completed, the basement will be leased to a second tenant under a separate agreement. A credit check, background check, and references are required. The owner requests no pets and no smoking. Utilities are additional. |
| Price | $4,000 |
| Taxes: | $0.00 |
| Occupancy: | Tenant |
| Address: | 10 Shoreview Driv , Welland, L3B 0H2, Niagara |
| Directions/Cross Streets: | Daimler Parkway |
| Rooms: | 14 |
| Rooms +: | 6 |
| Bedrooms: | 4 |
| Bedrooms +: | 2 |
| Family Room: | T |
| Basement: | Finished, Full |
| Furnished: | Unfu |
| Level/Floor | Room | Length(ft) | Width(ft) | Descriptions | |
| Room 1 | Main | Den | 10.33 | 8.99 | |
| Room 2 | Main | Family Ro | 17.48 | 12.92 | |
| Room 3 | Main | Kitchen | 19.42 | 13.91 | |
| Room 4 | Main | Great Roo | 18.01 | 15.91 | |
| Room 5 | Main | Mud Room | 9.32 | 4.17 | |
| Room 6 | Second | Primary B | 16.01 | 12.92 | |
| Room 7 | Second | Bedroom | 11.91 | 9.91 | |
| Room 8 | Second | Bedroom | 15.58 | 12.92 | |
| Room 9 | Second | Bedroom | 16.01 | 12.33 | |
| Room 10 | Second | Laundry | 11.58 | 5.9 | |
| Room 11 | Basement | Great Roo | 11.74 | 9.51 | |
| Room 12 | Basement | Living Ro | 16.24 | 9.32 | |
| Room 13 | Basement | Bedroom | 12.23 | 10.07 | |
| Room 14 | Basement | Bedroom | 11.91 | 8.82 |
| Washroom Type | No. of Pieces | Level |
| Washroom Type 1 | 2 | Main |
| Washroom Type 2 | 5 | Second |
| Washroom Type 3 | 4 | Second |
| Washroom Type 4 | 3 | Second |
| Washroom Type 5 | 4 | Basement |
| Washroom Type 6 | 2 | Main |
| Washroom Type 7 | 5 | Second |
| Washroom Type 8 | 4 | Second |
| Washroom Type 9 | 3 | Second |
| Washroom Type 10 | 4 | Basement |
| Total Area: | 0.00 |
| Approximatly Age: | 0-5 |
| Property Type: | Detached |
| Style: | 2-Storey |
| Exterior: | Board & Batten , Vinyl Siding |
| Garage Type: | Attached |
| (Parking/)Drive: | Private Do |
| Drive Parking Spaces: | 4 |
| Park #1 | |
| Parking Type: | Private Do |
| Park #2 | |
| Parking Type: | Private Do |
| Park #3 | |
| Parking Type: | Other |
| Pool: | None |
| Laundry Access: | Laundry Room |
| Approximatly Age: | 0-5 |
| Approximatly Square Footage: | 2500-3000 |
| Property Features: | Golf, Hospital |
| CAC Included: | N |
| Water Included: | N |
| Cabel TV Included: | N |
| Common Elements Included: | N |
| Heat Included: | N |
| Parking Included: | Y |
| Condo Tax Included: | N |
| Building Insurance Included: | N |
| Fireplace/Stove: | Y |
| Heat Type: | Forced Air |
| Central Air Conditioning: | Central Air |
| Central Vac: | N |
| Laundry Level: | Syste |
| Ensuite Laundry: | F |
| Elevator Lift: | False |
| Sewers: | Sewer |
| Utilities-Cable: | A |
| Utilities-Hydro: | Y |
| Although the information displayed is believed to be accurate, no warranties or representations are made of any kind. |
| COLDWELL BANKER ADVANTAGE REAL ESTATE INC, BROKERAGE |
- Listing -1 of 0
|
|

Reza Peyvandi
Broker, ABR, SRS, RENE
Dir:
416-230-0202
Bus:
905-695-7888
Fax:
905-695-0900
| Book Showing | Email a Friend |
Jump To:
At a Glance:
| Type: | Freehold - Detached |
| Area: | Niagara |
| Municipality: | Welland |
| Neighbourhood: | 766 - Hwy 406/Welland |
| Style: | 2-Storey |
| Lot Size: | x 0.00() |
| Approximate Age: | 0-5 |
| Tax: | $0 |
| Maintenance Fee: | $0 |
| Beds: | 4+2 |
| Baths: | 5 |
| Garage: | 0 |
| Fireplace: | Y |
| Air Conditioning: | |
| Pool: | None |
Locatin Map:

Listing added to your favorite list
Looking for resale homes?

By agreeing to Terms of Use, you will have ability to search up to 300414 listings and access to richer information than found on REALTOR.ca through my website.


