$2,650
Available - For Rent
Listing ID: C12073213
401 Winnett Aven , Toronto, M6C 3M2, Toronto
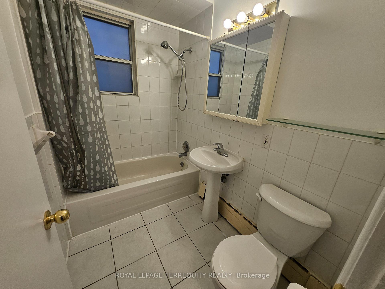
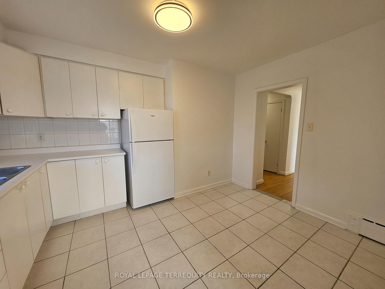
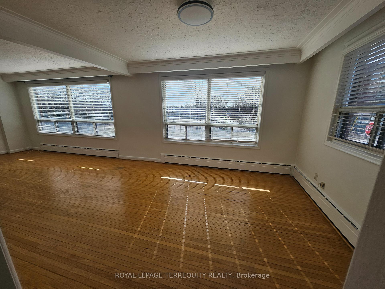
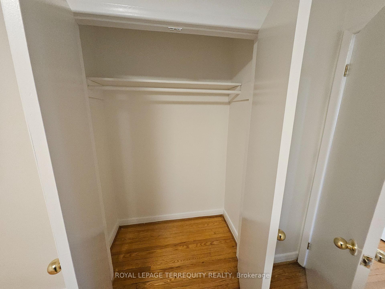
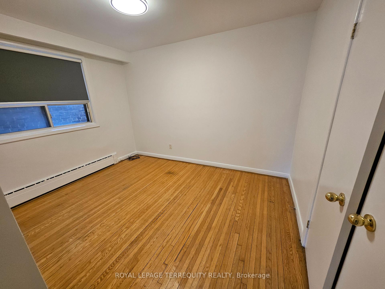
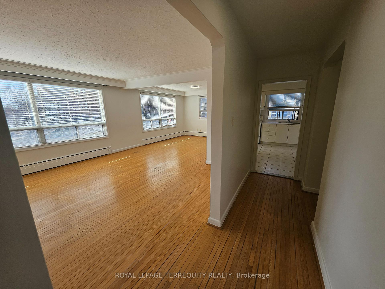
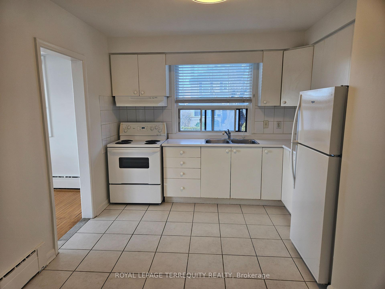
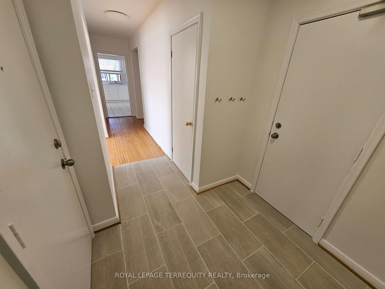
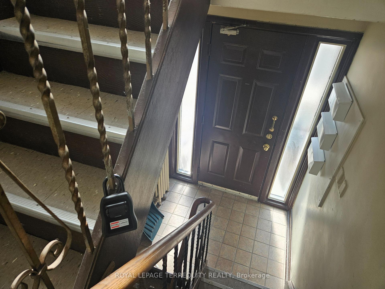
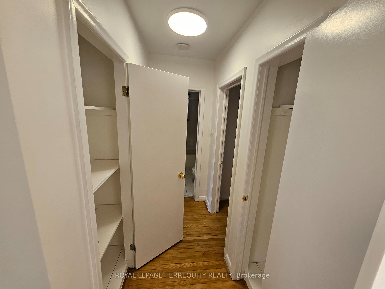
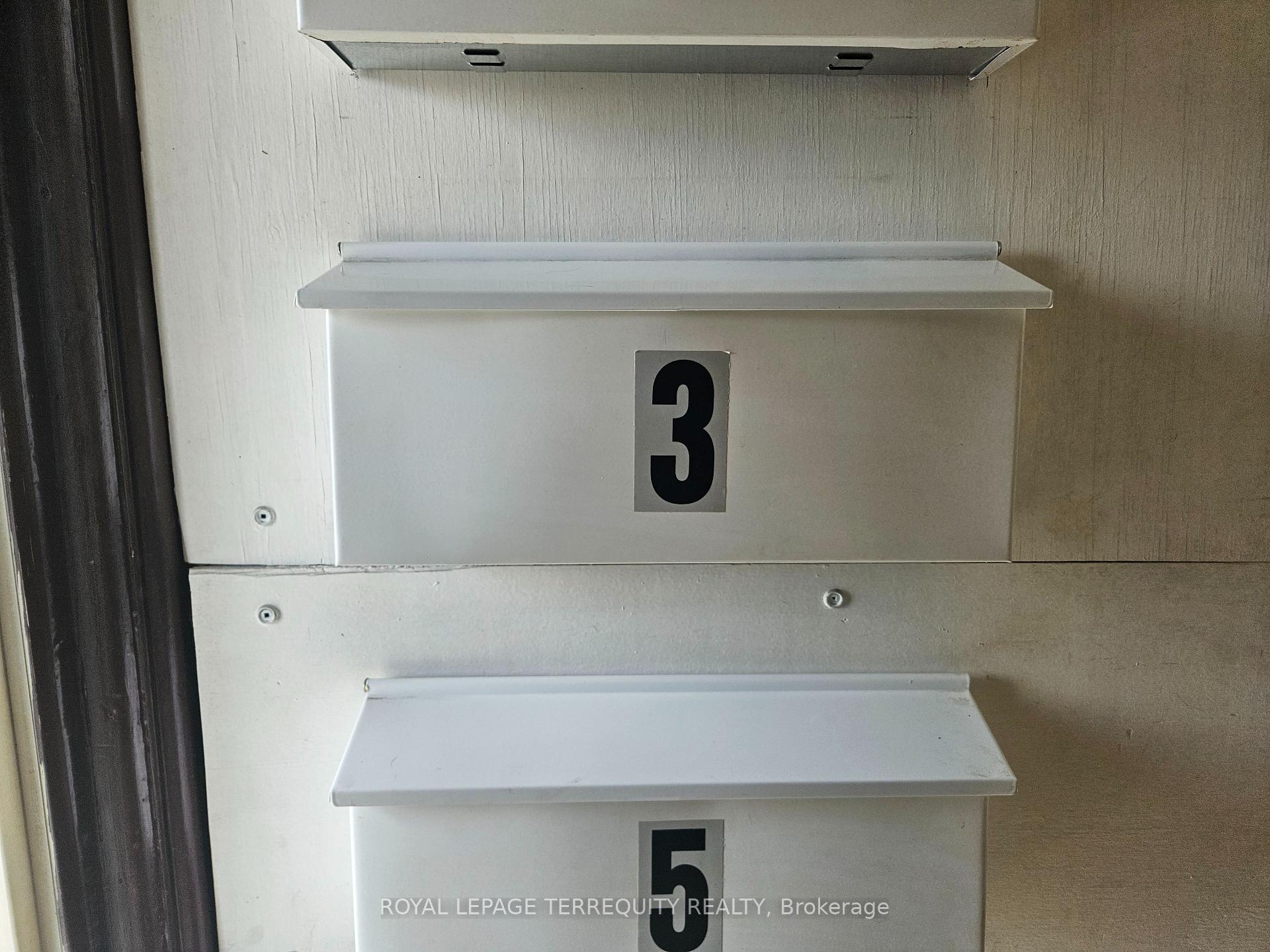
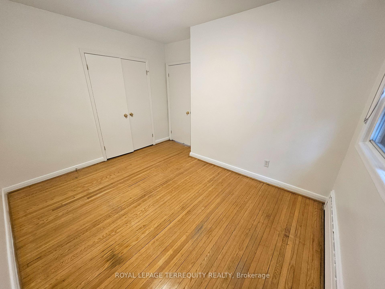
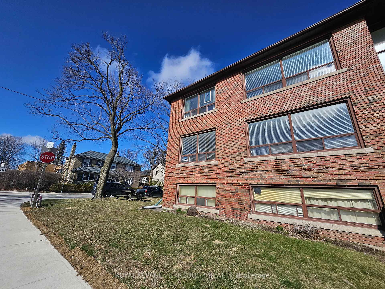
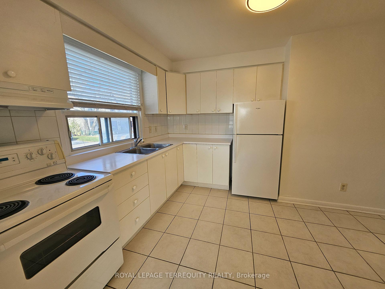
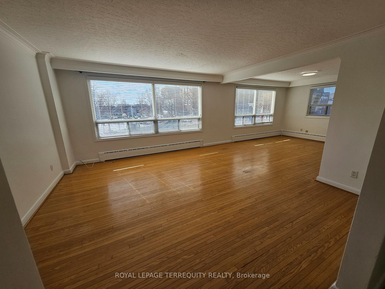
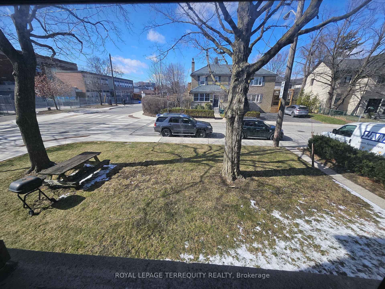
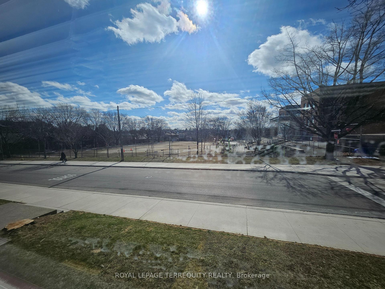
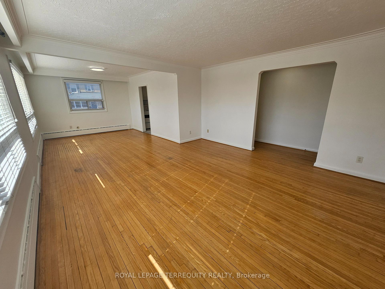
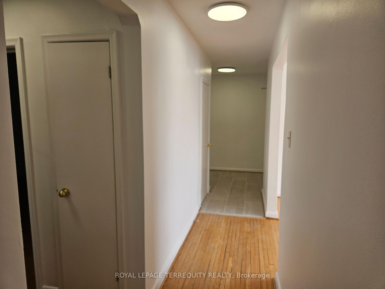
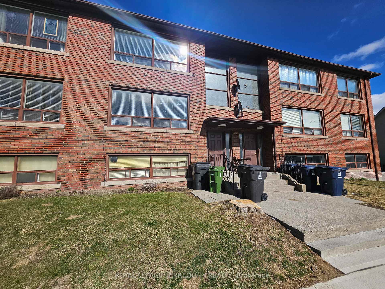
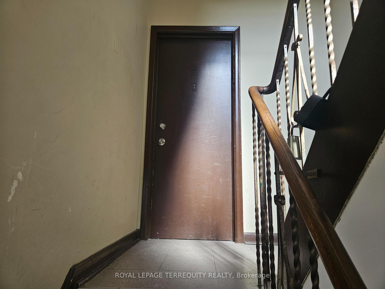
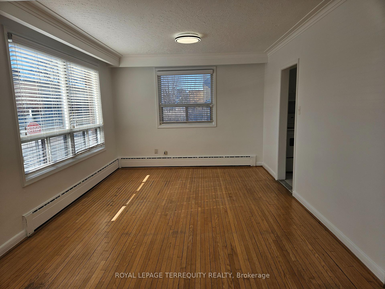
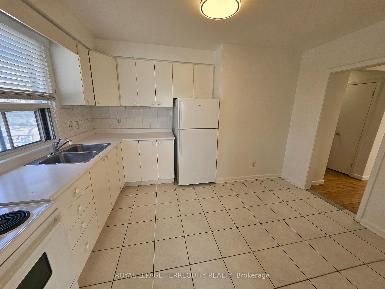
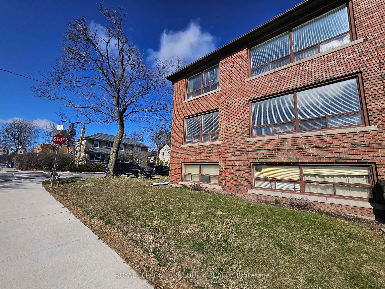
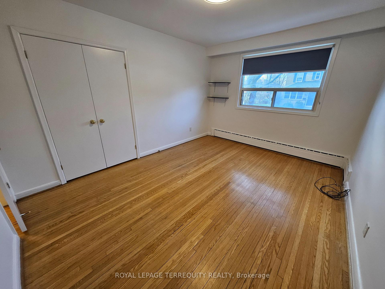
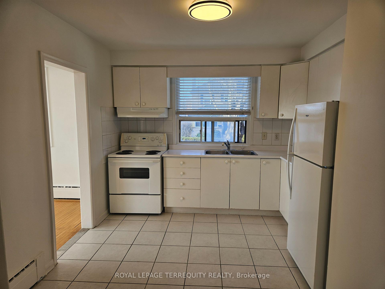
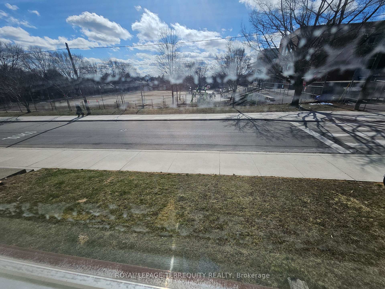
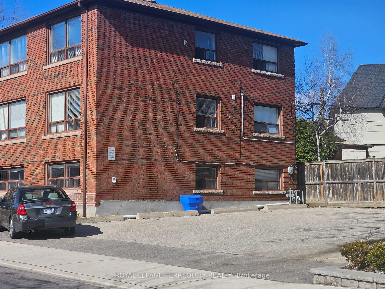
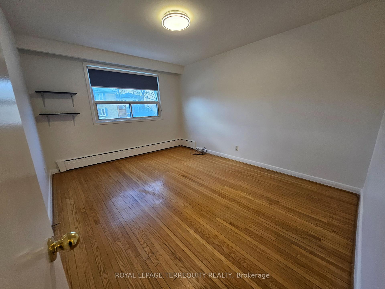
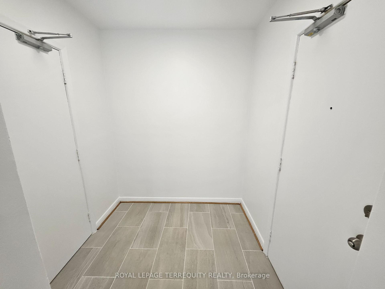
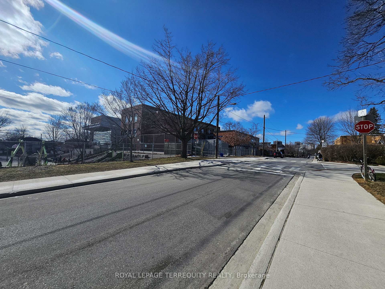
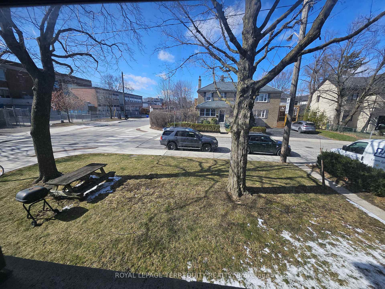
































| Welcome to Cedarvale Humewood! This bright and spacious 2-bedroom, 1-bathroom apartment offers a very spacious living and dining area with rustic hardwood floors, leading into a bright eat-in kitchen with ceramic flooring, ceramic backsplash and appliances. Well sized bedrooms both having double closets. New Porcelain flooring in Foyer with two entrances to the Apartment and freshly painted. Multiple storage with coat closet at front, second storage closet and linen closet too. New light fixtures plus existing window coverings throughout, Coin Laundry in lower level. Situated in a fantastic, family-friendly neighborhood with excellent schools, this unit also includes one parking spot and utilities included as an additional flat fee per month of $150.00; and is just a short walk to the TTC, subway, shops, restaurants, and more! |
| Price | $2,650 |
| Taxes: | $0.00 |
| Occupancy: | Vacant |
| Address: | 401 Winnett Aven , Toronto, M6C 3M2, Toronto |
| Directions/Cross Streets: | Eglinton West & Winnett |
| Rooms: | 5 |
| Bedrooms: | 2 |
| Bedrooms +: | 0 |
| Family Room: | F |
| Basement: | None |
| Furnished: | Unfu |
| Level/Floor | Room | Length(ft) | Width(ft) | Descriptions | |
| Room 1 | Flat | Living Ro | 14.92 | 14.33 | Hardwood Floor, West View, Window |
| Room 2 | Flat | Dining Ro | 12.99 | 10.99 | Hardwood Floor, West View, Window |
| Room 3 | Flat | Kitchen | 12.5 | 10.66 | Ceramic Floor, Ceramic Backsplash, North View |
| Room 4 | Flat | Primary B | 13.32 | 10.82 | Hardwood Floor, Closet, Window |
| Room 5 | Flat | Bedroom 2 | 11.81 | 10.56 | Hardwood Floor, Closet, Window |
| Room 6 | Porcelain Floor, Closet |
| Washroom Type | No. of Pieces | Level |
| Washroom Type 1 | 4 | Main |
| Washroom Type 2 | 0 | |
| Washroom Type 3 | 0 | |
| Washroom Type 4 | 0 | |
| Washroom Type 5 | 0 | |
| Washroom Type 6 | 4 | Main |
| Washroom Type 7 | 0 | |
| Washroom Type 8 | 0 | |
| Washroom Type 9 | 0 | |
| Washroom Type 10 | 0 |
| Total Area: | 0.00 |
| Property Type: | Multiplex |
| Style: | 3-Storey |
| Exterior: | Brick |
| Garage Type: | None |
| (Parking/)Drive: | Available |
| Drive Parking Spaces: | 1 |
| Park #1 | |
| Parking Type: | Available |
| Park #2 | |
| Parking Type: | Available |
| Pool: | None |
| Laundry Access: | Coin Operated |
| Property Features: | Park, Place Of Worship |
| CAC Included: | N |
| Water Included: | N |
| Cabel TV Included: | N |
| Common Elements Included: | N |
| Heat Included: | N |
| Parking Included: | Y |
| Condo Tax Included: | N |
| Building Insurance Included: | N |
| Fireplace/Stove: | N |
| Heat Type: | Radiant |
| Central Air Conditioning: | None |
| Central Vac: | N |
| Laundry Level: | Syste |
| Ensuite Laundry: | F |
| Sewers: | Sewer |
| Although the information displayed is believed to be accurate, no warranties or representations are made of any kind. |
| ROYAL LEPAGE TERREQUITY REALTY |
- Listing -1 of 0
|
|

Reza Peyvandi
Broker, ABR, SRS, RENE
Dir:
416-230-0202
Bus:
905-695-7888
Fax:
905-695-0900
| Book Showing | Email a Friend |
Jump To:
At a Glance:
| Type: | Freehold - Multiplex |
| Area: | Toronto |
| Municipality: | Toronto C03 |
| Neighbourhood: | Oakwood Village |
| Style: | 3-Storey |
| Lot Size: | x 0.00() |
| Approximate Age: | |
| Tax: | $0 |
| Maintenance Fee: | $0 |
| Beds: | 2 |
| Baths: | 1 |
| Garage: | 0 |
| Fireplace: | N |
| Air Conditioning: | |
| Pool: | None |
Locatin Map:

Listing added to your favorite list
Looking for resale homes?

By agreeing to Terms of Use, you will have ability to search up to 300414 listings and access to richer information than found on REALTOR.ca through my website.


