$1,399,000
Available - For Sale
Listing ID: C12073265
12 Joseph Salsberg Lane , Toronto, M6J 3W8, Toronto
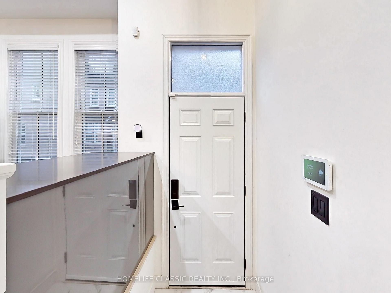
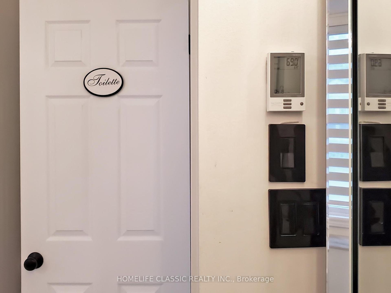
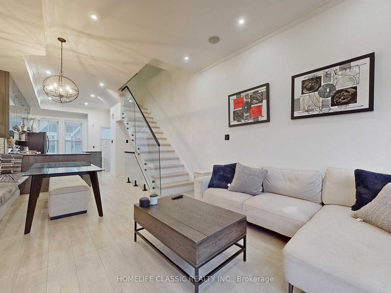
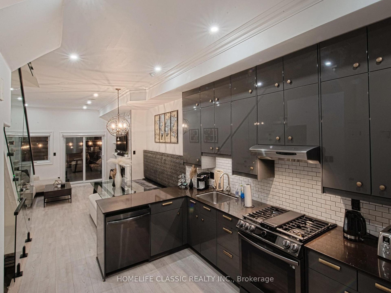
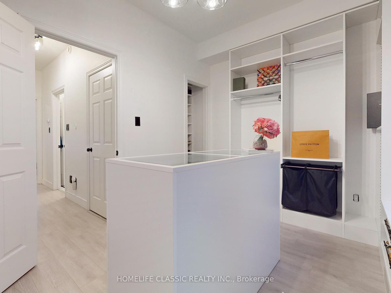
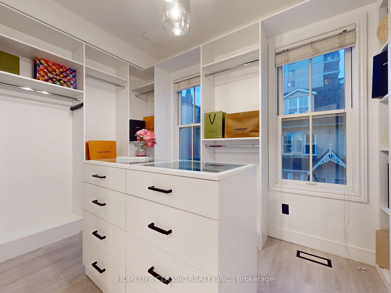
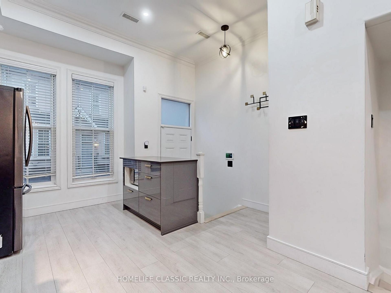
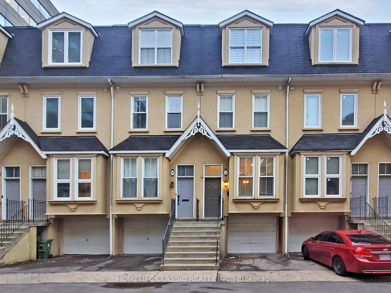
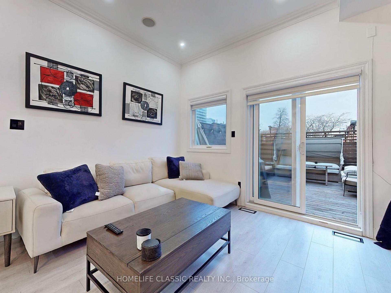
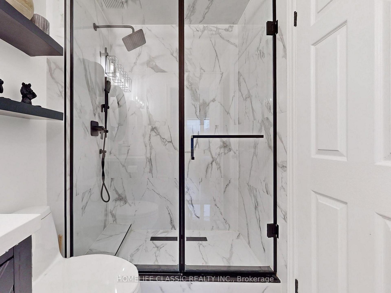
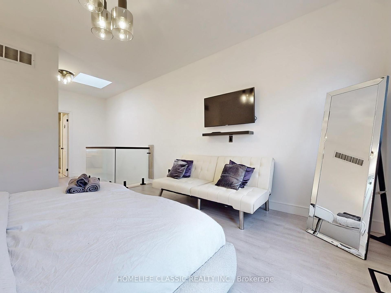
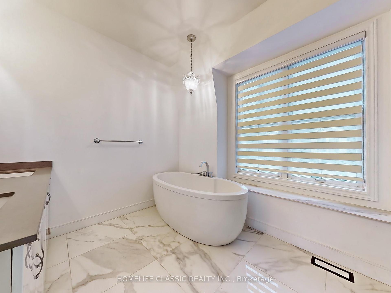
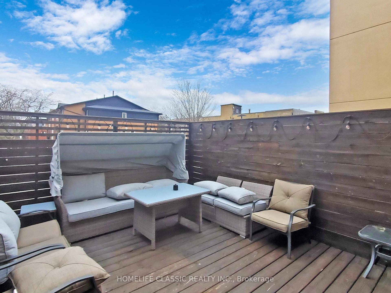
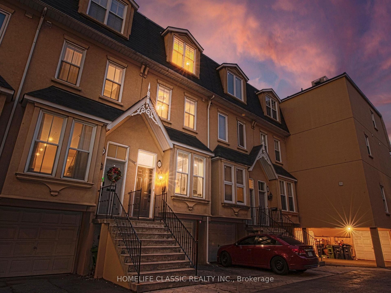
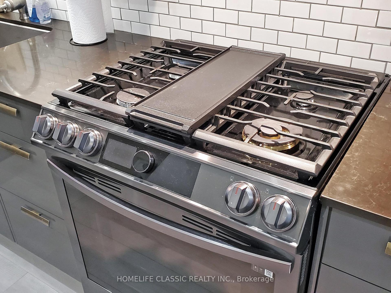
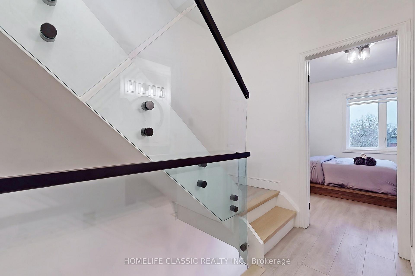
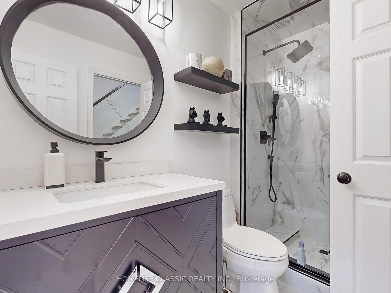
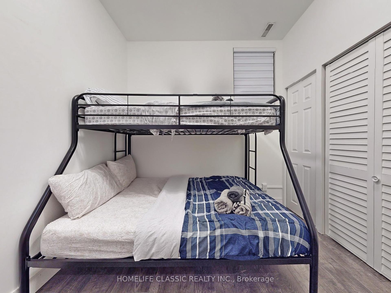
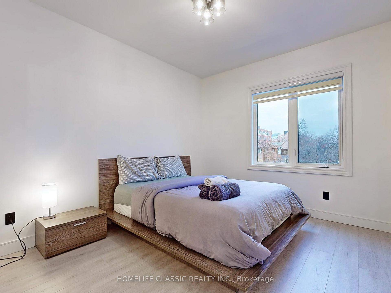
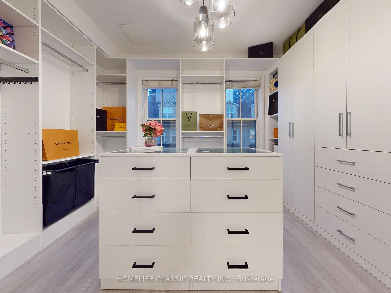
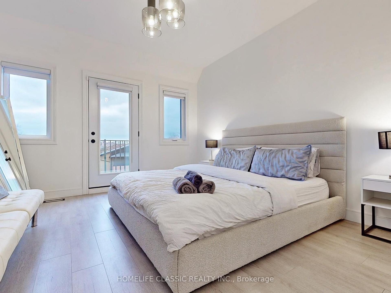
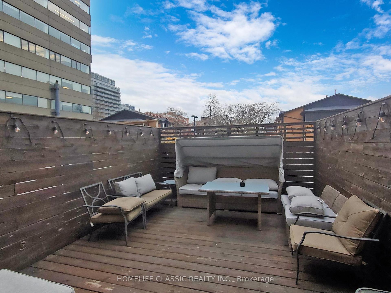
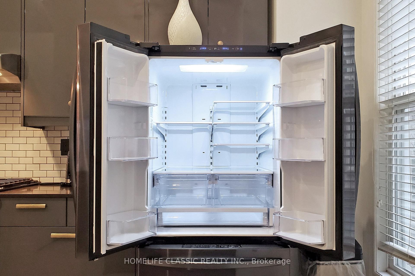
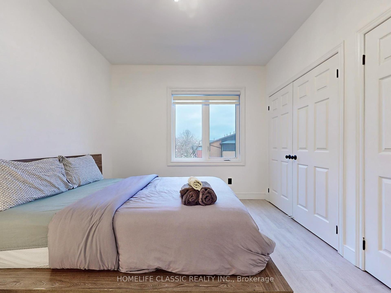
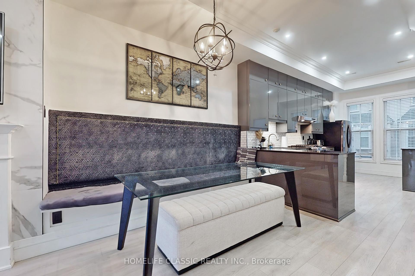
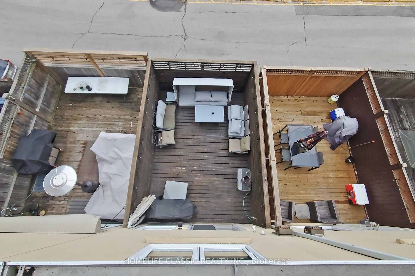
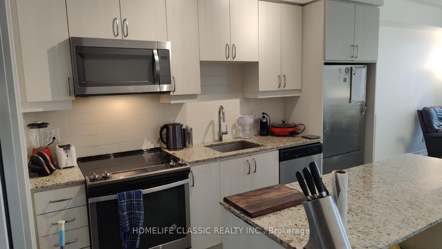
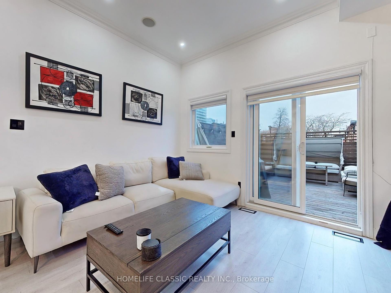
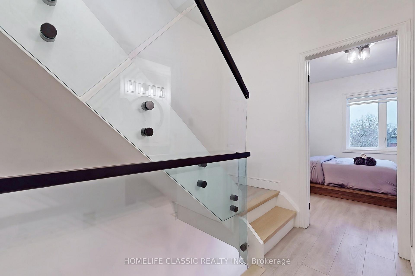
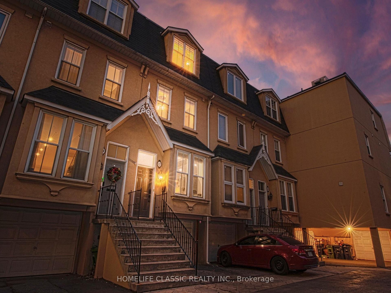






























| Explore this exceptional townhouse for sale! Recently renovated and modern, this home is perfectly situated in downtown, close to elementary schools, preschools, and the vibrant restaurants along King Street. With a new subway line under construction on King Street, this location not only provides convenience but also a dynamic lifestyle with easy access to the city's attractions and amenities. This freehold townhouse offers luxury living with its private laneway setting, bright and spacious interiors, and high ceilings that create an airy ambiance. Additional perks include parking for two cars. Seize the opportunity to make this dream home yours! It's a unique blend of elegance and practicality. Don't miss out! |
| Price | $1,399,000 |
| Taxes: | $6177.00 |
| Occupancy: | Vacant |
| Address: | 12 Joseph Salsberg Lane , Toronto, M6J 3W8, Toronto |
| Directions/Cross Streets: | Bathurst And King |
| Rooms: | 6 |
| Bedrooms: | 3 |
| Bedrooms +: | 1 |
| Family Room: | T |
| Basement: | Finished |
| Level/Floor | Room | Length(ft) | Width(ft) | Descriptions | |
| Room 1 | Main | Kitchen | 14.99 | 12.76 | |
| Room 2 | Main | Dining Ro | 10.14 | 12.76 | |
| Room 3 | Main | Living Ro | 9.15 | 12.76 | |
| Room 4 | Second | Bedroom 2 | 8.86 | 12.76 | |
| Room 5 | Second | Bedroom 3 | 12.14 | 12.76 | |
| Room 6 | Third | Primary B | 13.09 | 12.76 |
| Washroom Type | No. of Pieces | Level |
| Washroom Type 1 | 4 | Second |
| Washroom Type 2 | 5 | Third |
| Washroom Type 3 | 0 | |
| Washroom Type 4 | 0 | |
| Washroom Type 5 | 0 |
| Total Area: | 0.00 |
| Approximatly Age: | 16-30 |
| Property Type: | Att/Row/Townhouse |
| Style: | 3-Storey |
| Exterior: | Stucco (Plaster) |
| Garage Type: | Built-In |
| (Parking/)Drive: | Private |
| Drive Parking Spaces: | 1 |
| Park #1 | |
| Parking Type: | Private |
| Park #2 | |
| Parking Type: | Private |
| Pool: | None |
| Approximatly Age: | 16-30 |
| Approximatly Square Footage: | 1100-1500 |
| Property Features: | Place Of Wor, Public Transit |
| CAC Included: | N |
| Water Included: | N |
| Cabel TV Included: | N |
| Common Elements Included: | N |
| Heat Included: | N |
| Parking Included: | N |
| Condo Tax Included: | N |
| Building Insurance Included: | N |
| Fireplace/Stove: | Y |
| Heat Type: | Forced Air |
| Central Air Conditioning: | Central Air |
| Central Vac: | N |
| Laundry Level: | Syste |
| Ensuite Laundry: | F |
| Elevator Lift: | False |
| Sewers: | Sewer |
$
%
Years
This calculator is for demonstration purposes only. Always consult a professional
financial advisor before making personal financial decisions.
| Although the information displayed is believed to be accurate, no warranties or representations are made of any kind. |
| HOMELIFE CLASSIC REALTY INC. |
- Listing -1 of 0
|
|

Reza Peyvandi
Broker, ABR, SRS, RENE
Dir:
416-230-0202
Bus:
905-695-7888
Fax:
905-695-0900
| Book Showing | Email a Friend |
Jump To:
At a Glance:
| Type: | Freehold - Att/Row/Townhouse |
| Area: | Toronto |
| Municipality: | Toronto C01 |
| Neighbourhood: | Niagara |
| Style: | 3-Storey |
| Lot Size: | x 69.12(Feet) |
| Approximate Age: | 16-30 |
| Tax: | $6,177 |
| Maintenance Fee: | $0 |
| Beds: | 3+1 |
| Baths: | 2 |
| Garage: | 0 |
| Fireplace: | Y |
| Air Conditioning: | |
| Pool: | None |
Locatin Map:
Payment Calculator:

Listing added to your favorite list
Looking for resale homes?

By agreeing to Terms of Use, you will have ability to search up to 300414 listings and access to richer information than found on REALTOR.ca through my website.


