$615,000
Available - For Sale
Listing ID: E12072955
1 Massey Squa , Toronto, M4C 5L4, Toronto
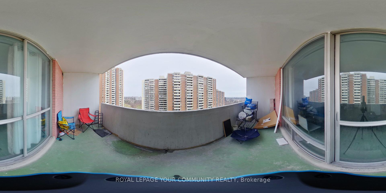
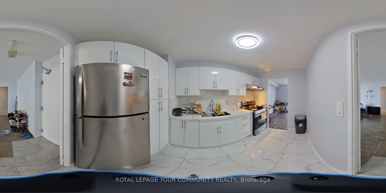
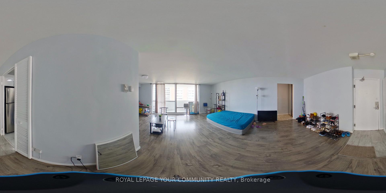
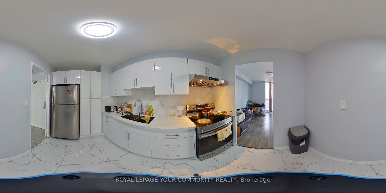
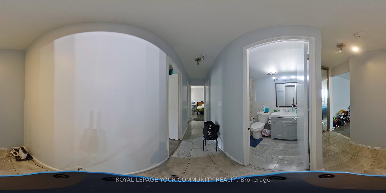
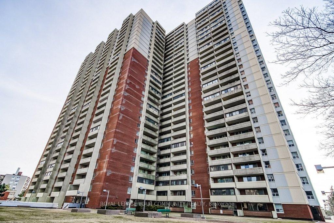
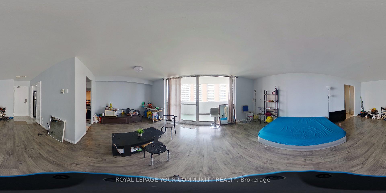
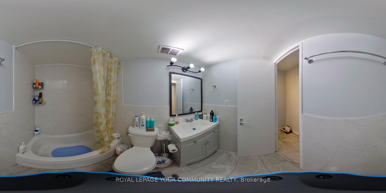
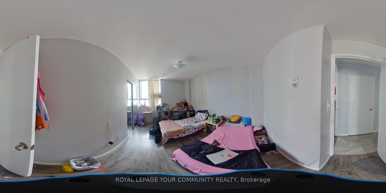
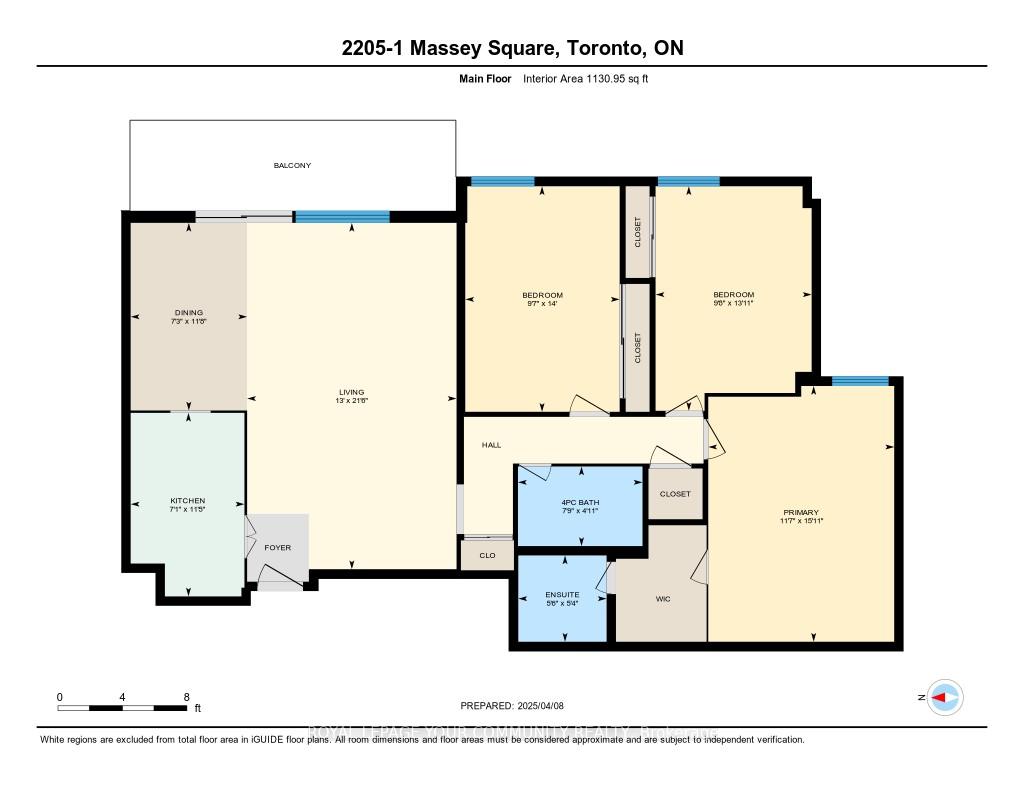
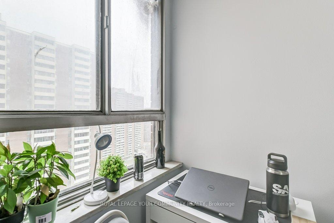
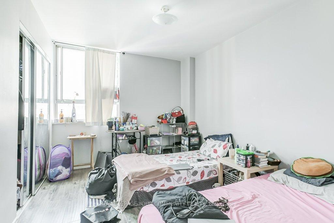
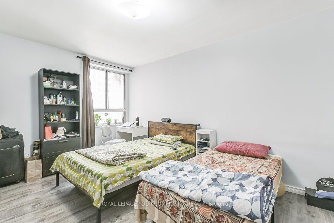
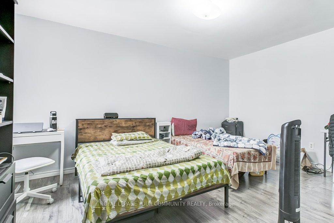
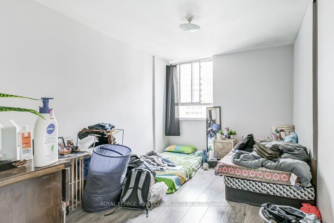
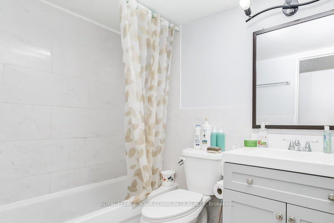
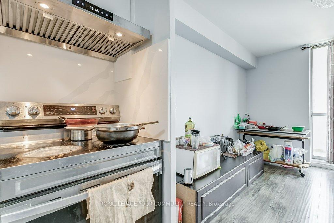
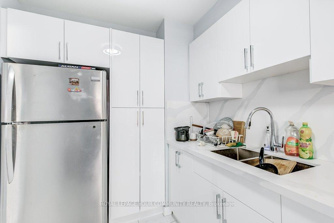
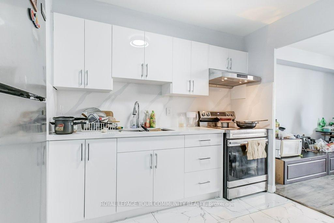
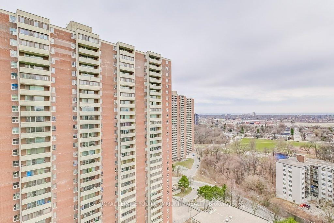
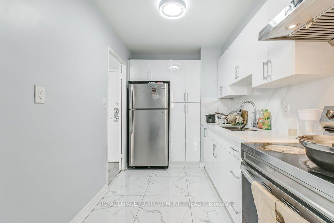
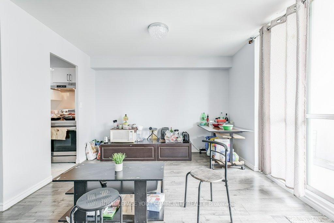
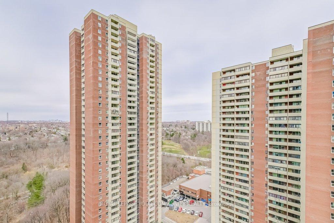
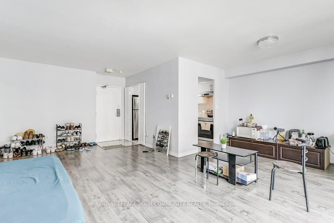
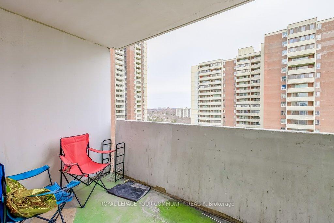
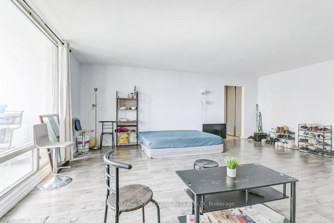
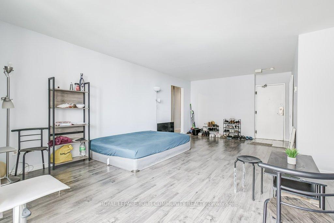
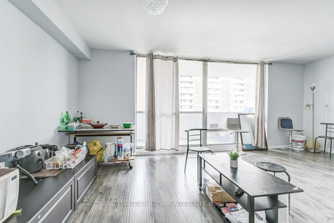
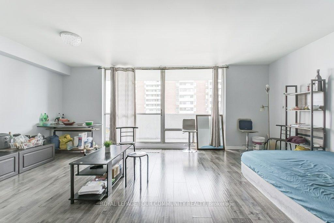
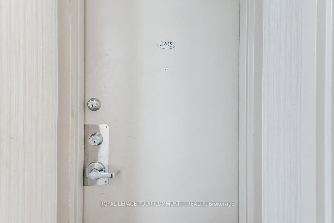
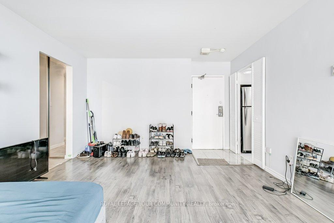
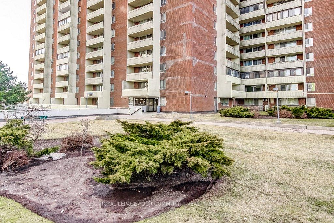
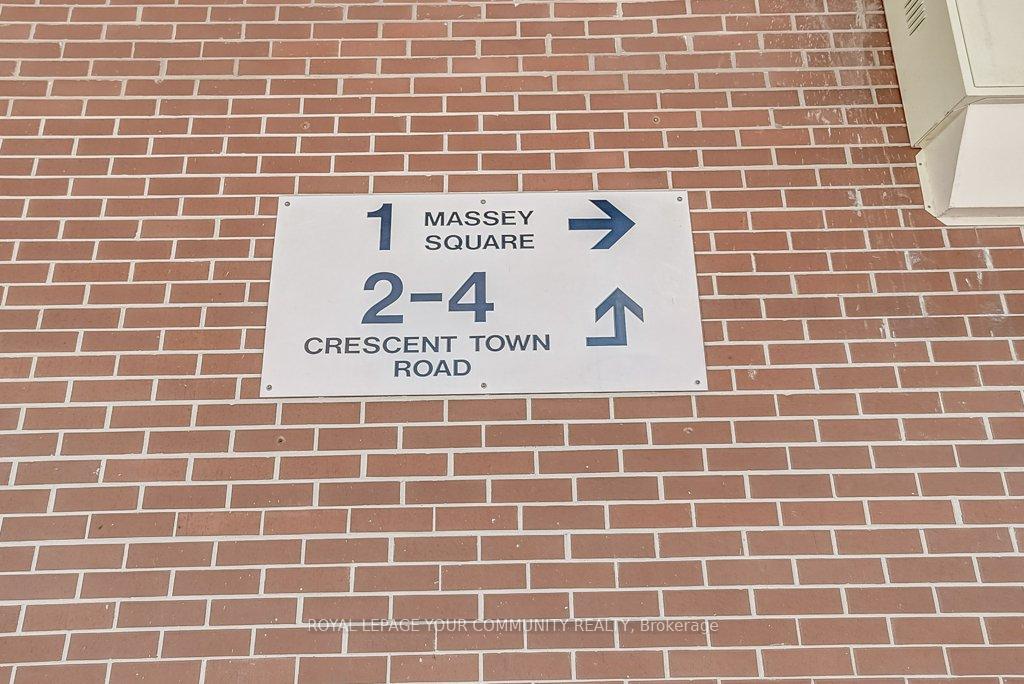
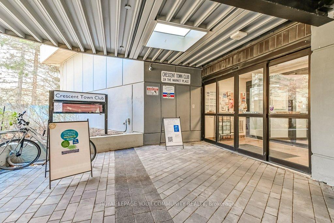
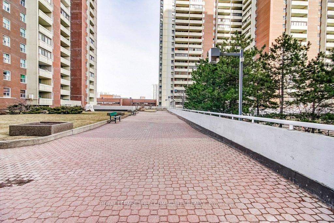
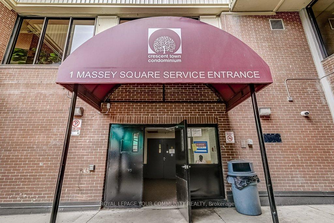
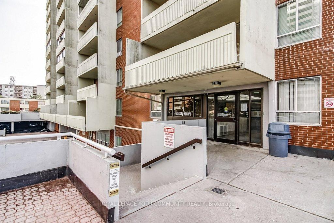
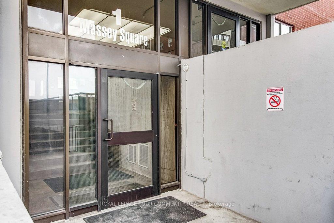
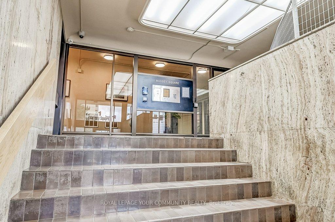
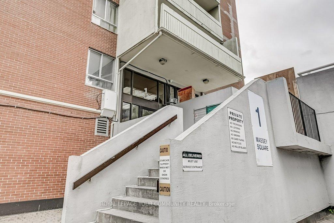
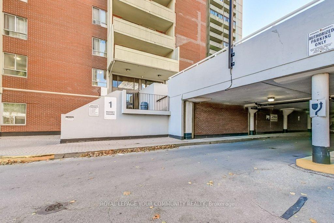
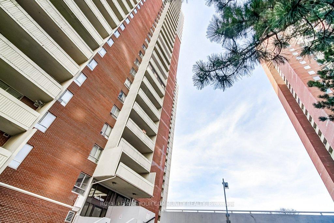
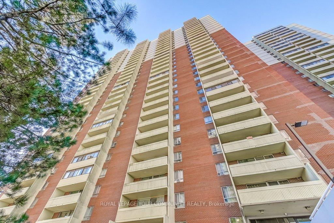
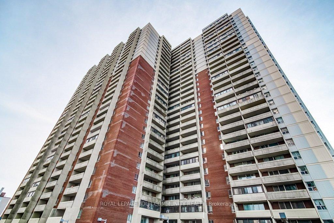
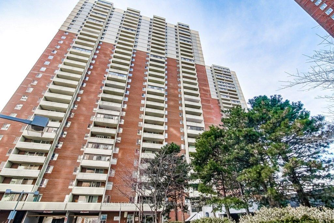
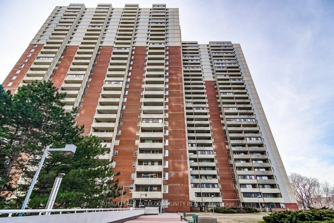
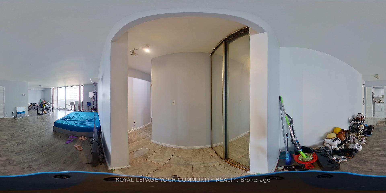
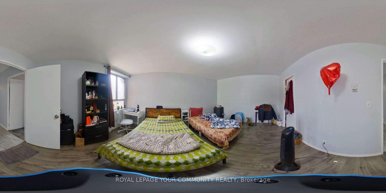
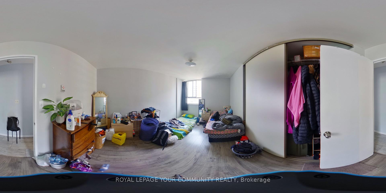
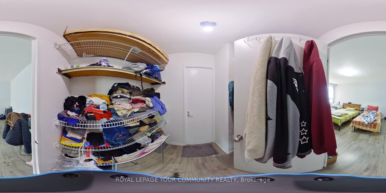


















































| Newly Upgraded and Renovated Kitchen with Quartz Countertop, New Washroom vanities, new mirrors, and new light fixtures, the entire unit is Freshly painted. 3-bedroom +2 washroom, very Spacious Corner Condo Unit-Breathtaking Views At The Very Convenient Location of Toronto. Green Dentonia Pk. Walking Distance To Victoria Park Subway Station, TTC On The Steps, Elementary School, Day Care, Medical Centre, And Big Grocery Shop On The Premises. Gymnasium And Swimming Pool. More Parking Is Available. 24Hr Security. Tenant is paying $3400 per month willing to stay or leave. Parking is available at rental basis. |
| Price | $615,000 |
| Taxes: | $1288.00 |
| Occupancy: | Tenant |
| Address: | 1 Massey Squa , Toronto, M4C 5L4, Toronto |
| Postal Code: | M4C 5L4 |
| Province/State: | Toronto |
| Directions/Cross Streets: | Victoria Park / Danforth |
| Level/Floor | Room | Length(ft) | Width(ft) | Descriptions | |
| Room 1 | Flat | Living Ro | 21.32 | 12.3 | Laminate, W/O To Balcony, Overlooks Park |
| Room 2 | Flat | Dining Ro | 11.81 | 7.38 | Laminate, Combined w/Living, Overlooks Park |
| Room 3 | Flat | Kitchen | 11.48 | 7.38 | Ceramic Floor, Walk Through, Renovated |
| Room 4 | Flat | Primary B | 15.09 | 11.32 | Laminate, 2 Pc Ensuite, Window |
| Room 5 | Flat | Bedroom 2 | 13.78 | 9.51 | Laminate, Double Closet, Renovated |
| Room 6 | Flat | Bedroom 3 | 12.46 | 9.51 | Laminate, His and Hers Closets, Window |
| Washroom Type | No. of Pieces | Level |
| Washroom Type 1 | 4 | Flat |
| Washroom Type 2 | 2 | Flat |
| Washroom Type 3 | 0 | |
| Washroom Type 4 | 0 | |
| Washroom Type 5 | 0 |
| Total Area: | 0.00 |
| Sprinklers: | Alar |
| Washrooms: | 2 |
| Heat Type: | Radiant |
| Central Air Conditioning: | Window Unit |
| Elevator Lift: | True |
$
%
Years
This calculator is for demonstration purposes only. Always consult a professional
financial advisor before making personal financial decisions.
| Although the information displayed is believed to be accurate, no warranties or representations are made of any kind. |
| ROYAL LEPAGE YOUR COMMUNITY REALTY |
- Listing -1 of 0
|
|

Reza Peyvandi
Broker, ABR, SRS, RENE
Dir:
416-230-0202
Bus:
905-695-7888
Fax:
905-695-0900
| Virtual Tour | Book Showing | Email a Friend |
Jump To:
At a Glance:
| Type: | Com - Condo Apartment |
| Area: | Toronto |
| Municipality: | Toronto E03 |
| Neighbourhood: | Crescent Town |
| Style: | Apartment |
| Lot Size: | x 0.00() |
| Approximate Age: | |
| Tax: | $1,288 |
| Maintenance Fee: | $899.18 |
| Beds: | 3 |
| Baths: | 2 |
| Garage: | 0 |
| Fireplace: | N |
| Air Conditioning: | |
| Pool: |
Locatin Map:
Payment Calculator:

Listing added to your favorite list
Looking for resale homes?

By agreeing to Terms of Use, you will have ability to search up to 300414 listings and access to richer information than found on REALTOR.ca through my website.


