$599,900
Available - For Sale
Listing ID: X12073391
83 Crestview Aven , Belleville, K8N 1W6, Hastings
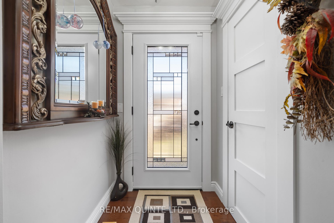
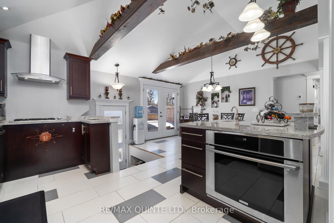
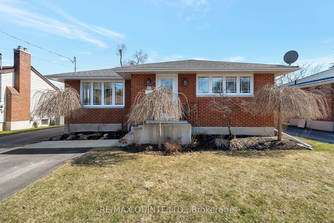
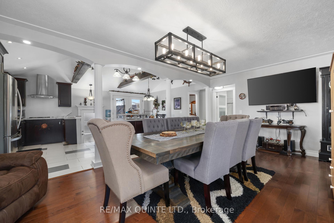
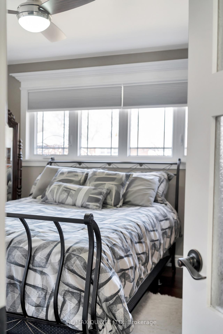
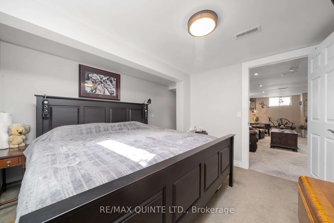
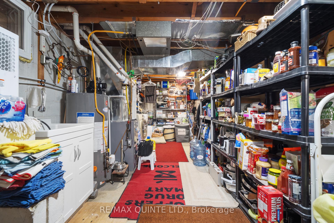
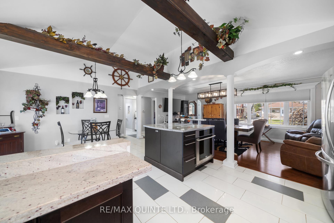
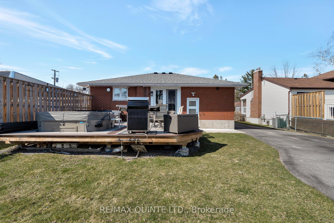
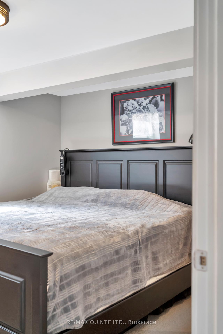
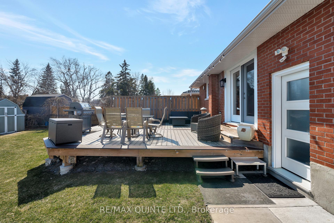
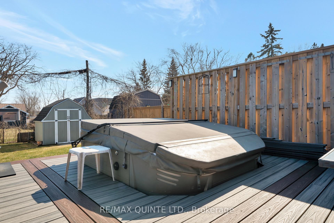
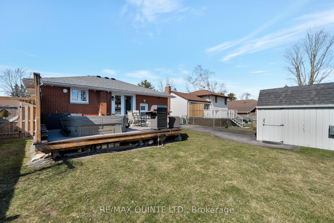
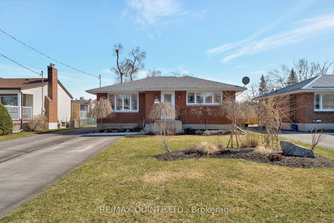
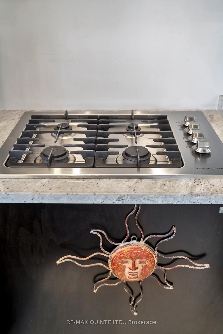
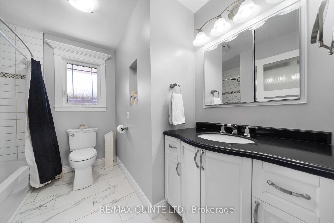
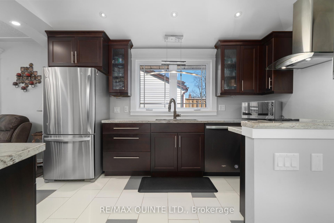
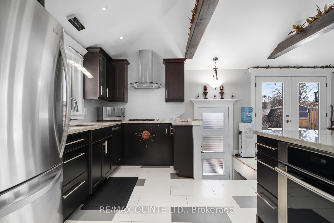
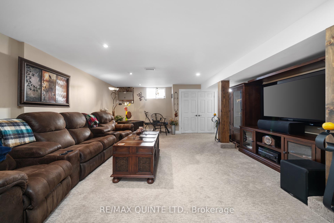
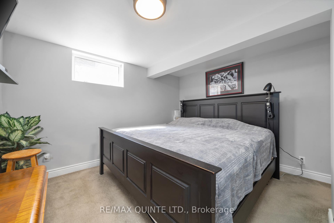
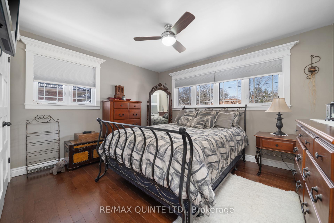
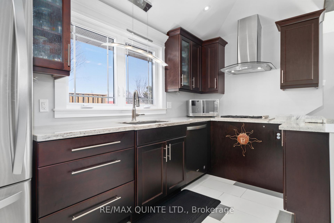
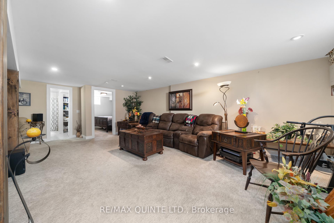
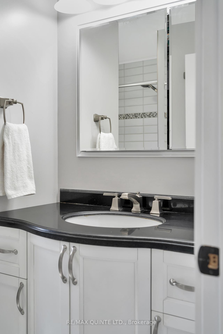
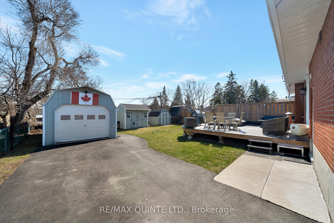
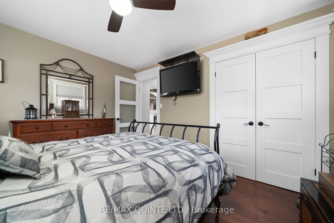
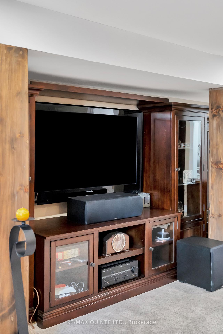
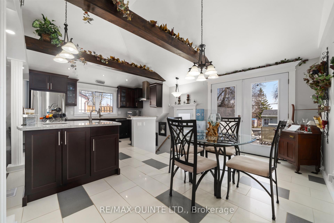
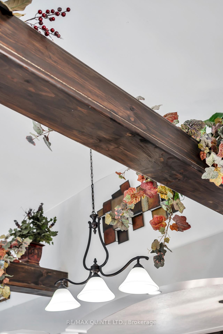
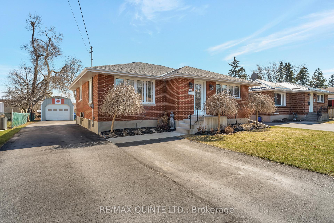
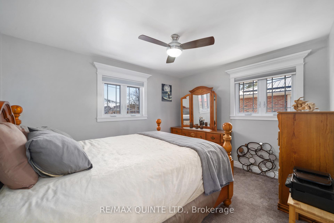
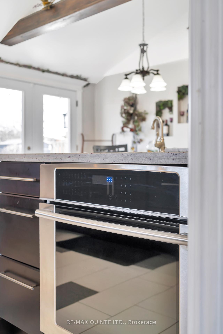
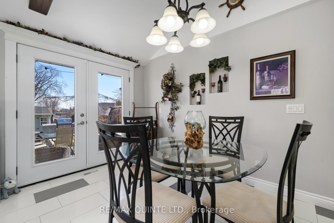
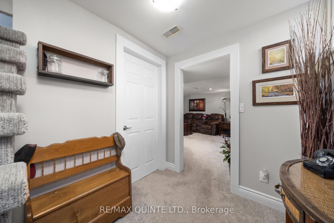
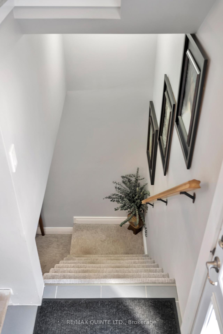
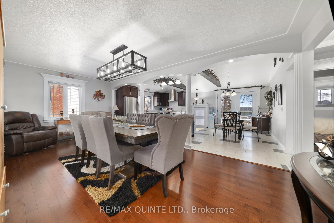
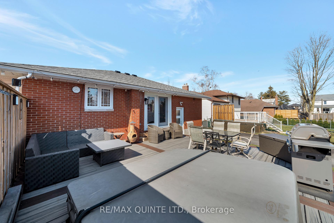
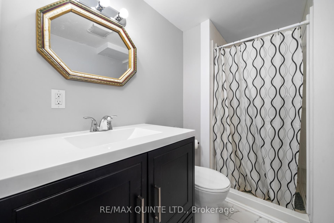
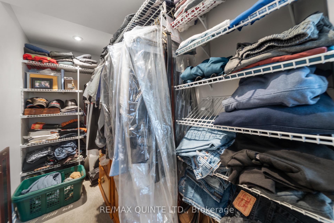

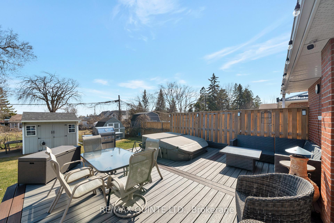
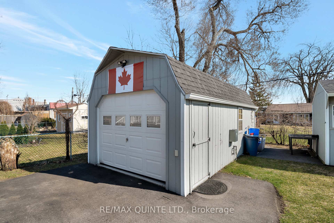
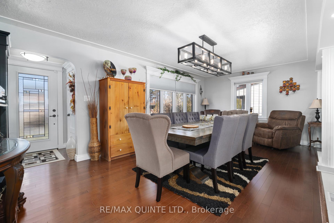
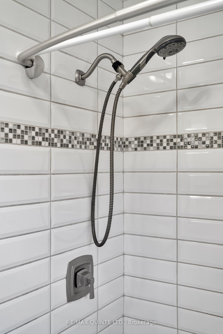

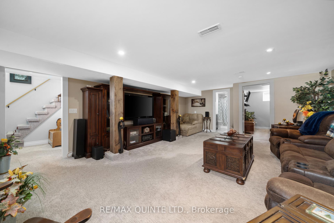
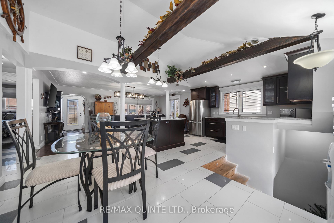
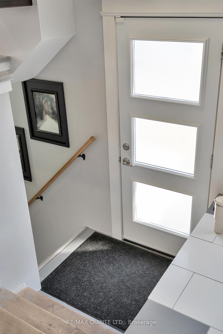
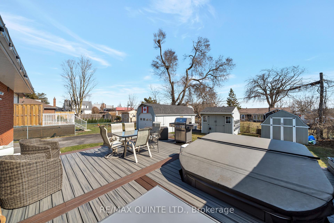
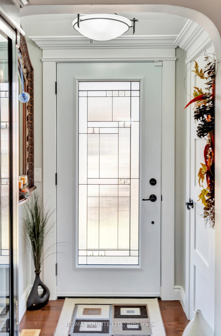


















































| This all brick bungalow in Belleville's sought-after east end is a MUST SEE!!! Featuring vaulted ceilings and heated floors in the kitchen, hallway, and bathroom, this home is full of thoughtful and impressive UPGRADES. The open-concept layout on the main floor allows for seamless flow between the living, dining, and kitchen areas-perfect for entertaining or spending time with family. The main floor offers 2 spacious bedrooms and a full bath, while the fully finished basement includes an additional bedroom and a 3pc bath-providing plenty of room for everyone. Step outside and enjoy summer in the private backyard, complete with a new 24x24 composite deck which includes a high end hot tub set into the deck for a sleek, luxurious finish. Two storage sheds offer added space for tools, toys, or seasonal gear. Whether you're upsizing or downsizing, this home checks all the boxes. Book tier showing today and see what real PRIDE OF OWNERSHIP looks like. |
| Price | $599,900 |
| Taxes: | $3335.00 |
| Assessment Year: | 2024 |
| Occupancy: | Owner |
| Address: | 83 Crestview Aven , Belleville, K8N 1W6, Hastings |
| Directions/Cross Streets: | BERTRAM |
| Rooms: | 10 |
| Bedrooms: | 3 |
| Bedrooms +: | 0 |
| Family Room: | F |
| Basement: | Full, Finished |
| Level/Floor | Room | Length(ft) | Width(ft) | Descriptions | |
| Room 1 | Main | Living Ro | 20.43 | 12.1 | |
| Room 2 | Main | Kitchen | 12.2 | 13.58 | |
| Room 3 | Main | Dining Ro | 8.2 | 14.86 | |
| Room 4 | Main | Primary B | 12.5 | 10.92 | |
| Room 5 | Main | Bedroom 2 | 12.5 | 10.14 | |
| Room 6 | Main | Bathroom | 8.92 | 9.18 | |
| Room 7 | Lower | Bedroom 3 | 10.76 | 11.81 | |
| Room 8 | Lower | Bathroom | 8.17 | 5.25 | |
| Room 9 | Lower | Recreatio | 24.3 | 16.37 | |
| Room 10 | Lower | Laundry | 26.34 | 12.53 |
| Washroom Type | No. of Pieces | Level |
| Washroom Type 1 | 4 | Main |
| Washroom Type 2 | 3 | Lower |
| Washroom Type 3 | 0 | |
| Washroom Type 4 | 0 | |
| Washroom Type 5 | 0 | |
| Washroom Type 6 | 4 | Main |
| Washroom Type 7 | 3 | Lower |
| Washroom Type 8 | 0 | |
| Washroom Type 9 | 0 | |
| Washroom Type 10 | 0 |
| Total Area: | 0.00 |
| Approximatly Age: | 51-99 |
| Property Type: | Detached |
| Style: | Bungalow |
| Exterior: | Brick |
| Garage Type: | Detached |
| (Parking/)Drive: | Private Tr |
| Drive Parking Spaces: | 6 |
| Park #1 | |
| Parking Type: | Private Tr |
| Park #2 | |
| Parking Type: | Private Tr |
| Pool: | None |
| Other Structures: | Garden Shed, S |
| Approximatly Age: | 51-99 |
| Approximatly Square Footage: | 700-1100 |
| Property Features: | School, Public Transit |
| CAC Included: | N |
| Water Included: | N |
| Cabel TV Included: | N |
| Common Elements Included: | N |
| Heat Included: | N |
| Parking Included: | N |
| Condo Tax Included: | N |
| Building Insurance Included: | N |
| Fireplace/Stove: | N |
| Heat Type: | Forced Air |
| Central Air Conditioning: | Central Air |
| Central Vac: | Y |
| Laundry Level: | Syste |
| Ensuite Laundry: | F |
| Sewers: | Sewer |
| Utilities-Cable: | Y |
| Utilities-Hydro: | Y |
$
%
Years
This calculator is for demonstration purposes only. Always consult a professional
financial advisor before making personal financial decisions.
| Although the information displayed is believed to be accurate, no warranties or representations are made of any kind. |
| RE/MAX QUINTE LTD. |
- Listing -1 of 0
|
|

Reza Peyvandi
Broker, ABR, SRS, RENE
Dir:
416-230-0202
Bus:
905-695-7888
Fax:
905-695-0900
| Book Showing | Email a Friend |
Jump To:
At a Glance:
| Type: | Freehold - Detached |
| Area: | Hastings |
| Municipality: | Belleville |
| Neighbourhood: | Belleville Ward |
| Style: | Bungalow |
| Lot Size: | x 114.00(Feet) |
| Approximate Age: | 51-99 |
| Tax: | $3,335 |
| Maintenance Fee: | $0 |
| Beds: | 3 |
| Baths: | 2 |
| Garage: | 0 |
| Fireplace: | N |
| Air Conditioning: | |
| Pool: | None |
Locatin Map:
Payment Calculator:

Listing added to your favorite list
Looking for resale homes?

By agreeing to Terms of Use, you will have ability to search up to 300414 listings and access to richer information than found on REALTOR.ca through my website.


