$499,900
Available - For Sale
Listing ID: E12073405
825 Kennedy Road , Toronto, M1K 2E6, Toronto
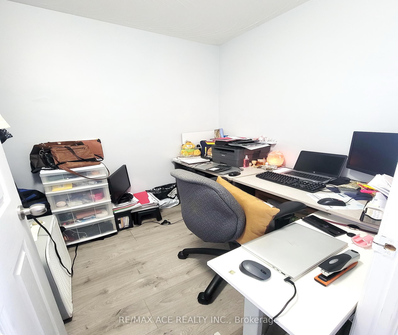
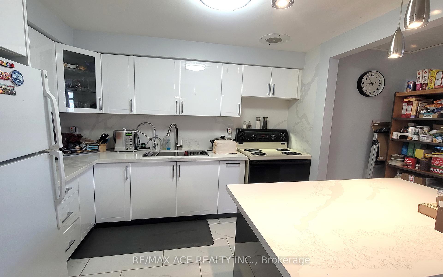
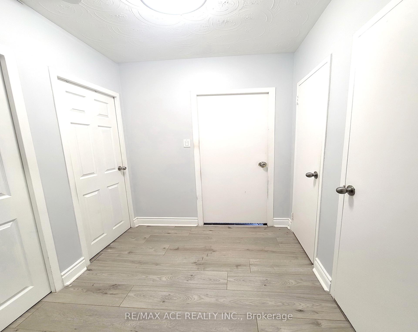
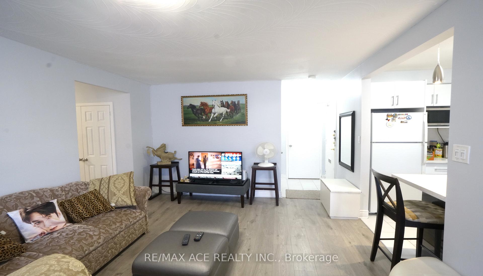
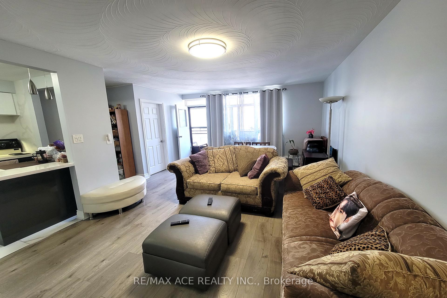
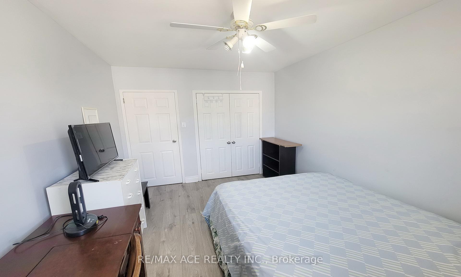
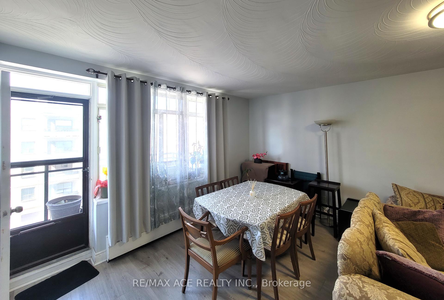
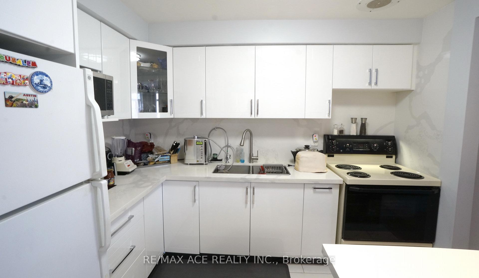
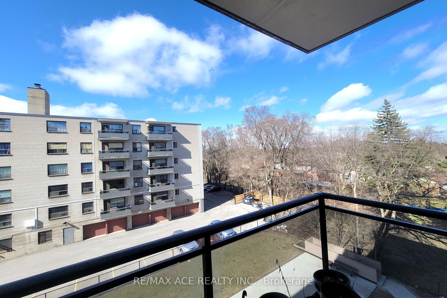
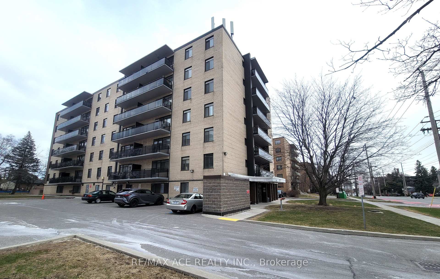
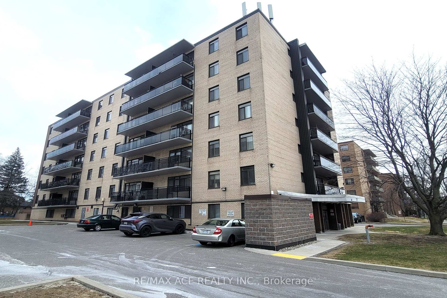
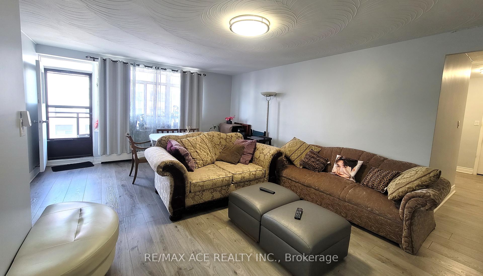
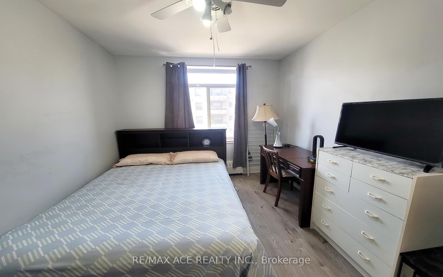
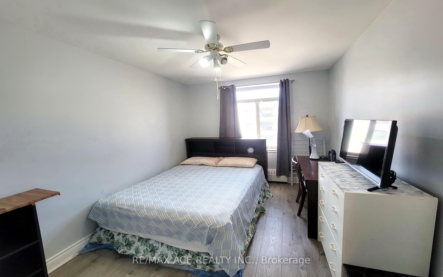
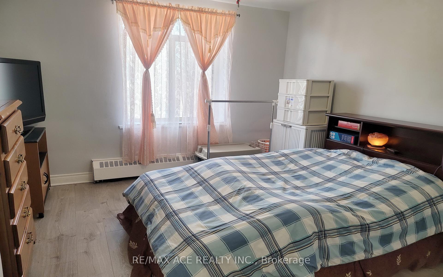
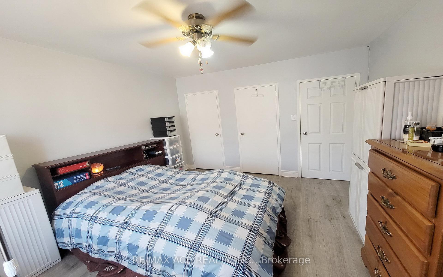
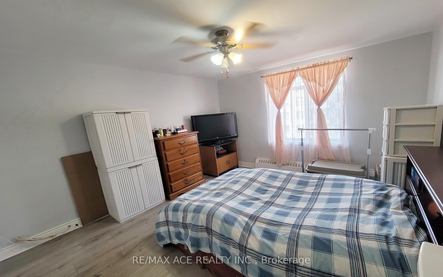
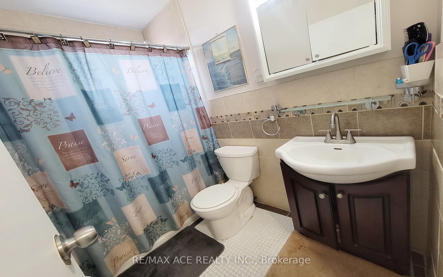
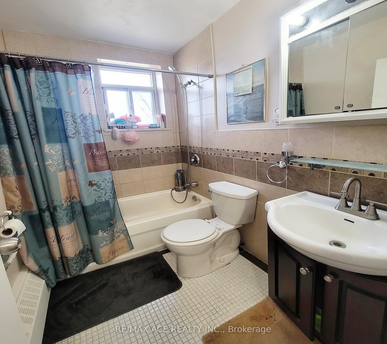
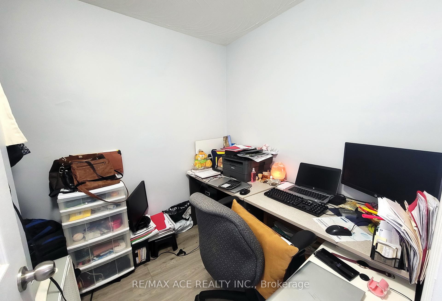
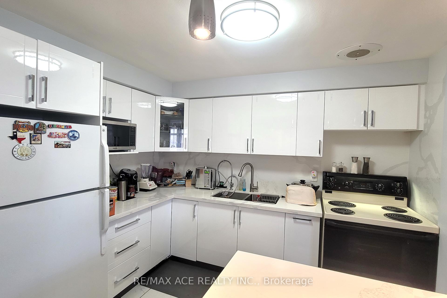
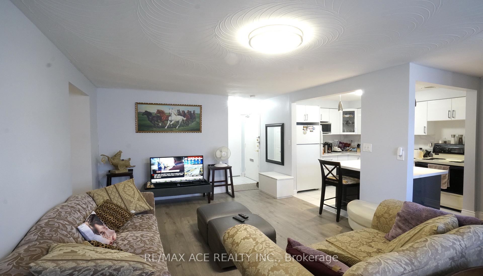
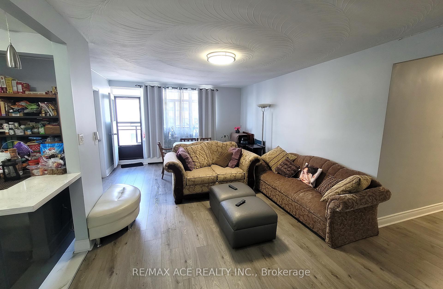
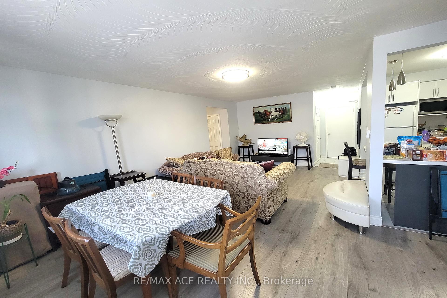
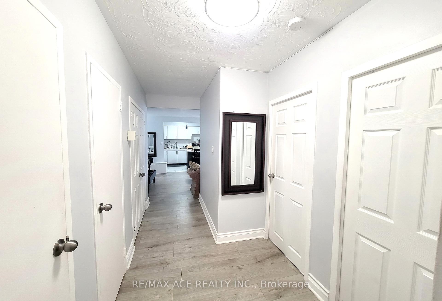
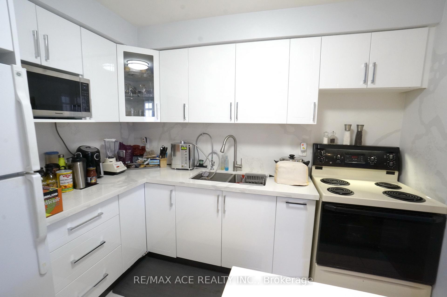
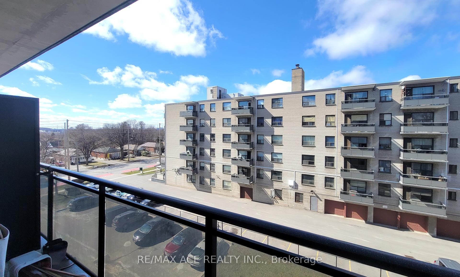



























| A very short stroll over to Kennedy Subway Station, Kennedy Go Station, and the New Eglinton LRT coming soon, connecting you to the whole city of Toronto! This beautifully renovated 2 bedroom home with an excellent layout is a perfect home for small families, first time home buyers, or investors. Maintenance fees cover most utilities. Yearly Property taxes are amazingly low! 1 Parking spot included. Lots of storage space inside. Enjoy the convenience of nearby schools, shopping centers and a great community! VIP Rogers Cable and high speed internet included. Spacious common laundry room in the ground floor with upgraded new machines and surveillance cameras for added security. security surveillance cameras available inside, outside and around the building. New lighting fixtures and paint in hallways. Garage ramp and ramp heat cable replacement ongoing. party room available for minimal fees. upgraded hot water tank and domestic cold water booster in mechanical room. |
| Price | $499,900 |
| Taxes: | $1008.56 |
| Occupancy: | Owner |
| Address: | 825 Kennedy Road , Toronto, M1K 2E6, Toronto |
| Postal Code: | M1K 2E6 |
| Province/State: | Toronto |
| Directions/Cross Streets: | Kennedy & Eglinton |
| Level/Floor | Room | Length(ft) | Width(ft) | Descriptions | |
| Room 1 | Flat | Living Ro | 20.01 | 12.07 | |
| Room 2 | Flat | Dining Ro | 10.33 | 8.04 | |
| Room 3 | Flat | Kitchen | 10 | 8.04 | |
| Room 4 | Flat | Primary B | 12.3 | 10.99 | |
| Room 5 | Flat | Bedroom 2 | 12.63 | 9.02 | |
| Room 6 | Flat | Foyer | 4.99 | 3.31 | |
| Room 7 | Flat | Den |
| Washroom Type | No. of Pieces | Level |
| Washroom Type 1 | 4 | Flat |
| Washroom Type 2 | 0 | |
| Washroom Type 3 | 0 | |
| Washroom Type 4 | 0 | |
| Washroom Type 5 | 0 |
| Total Area: | 0.00 |
| Approximatly Age: | 31-50 |
| Sprinklers: | Moni |
| Washrooms: | 1 |
| Heat Type: | Baseboard |
| Central Air Conditioning: | Window Unit |
| Elevator Lift: | True |
$
%
Years
This calculator is for demonstration purposes only. Always consult a professional
financial advisor before making personal financial decisions.
| Although the information displayed is believed to be accurate, no warranties or representations are made of any kind. |
| RE/MAX ACE REALTY INC. |
- Listing -1 of 0
|
|

Reza Peyvandi
Broker, ABR, SRS, RENE
Dir:
416-230-0202
Bus:
905-695-7888
Fax:
905-695-0900
| Book Showing | Email a Friend |
Jump To:
At a Glance:
| Type: | Com - Condo Apartment |
| Area: | Toronto |
| Municipality: | Toronto E04 |
| Neighbourhood: | Ionview |
| Style: | Apartment |
| Lot Size: | x 0.00() |
| Approximate Age: | 31-50 |
| Tax: | $1,008.56 |
| Maintenance Fee: | $1,152.6 |
| Beds: | 2 |
| Baths: | 1 |
| Garage: | 0 |
| Fireplace: | N |
| Air Conditioning: | |
| Pool: |
Locatin Map:
Payment Calculator:

Listing added to your favorite list
Looking for resale homes?

By agreeing to Terms of Use, you will have ability to search up to 300414 listings and access to richer information than found on REALTOR.ca through my website.


