$2,689,000
Available - For Sale
Listing ID: W12072726
59 Fuller Aven , Toronto, M6R 2C4, Toronto
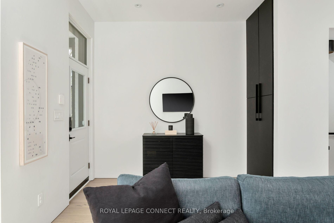
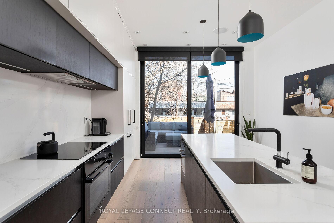
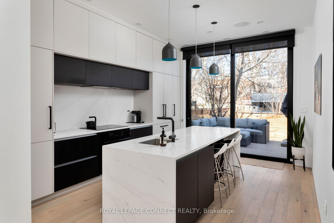
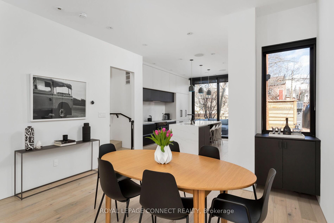
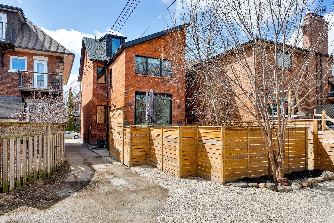
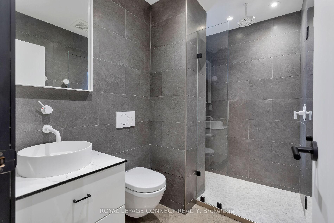
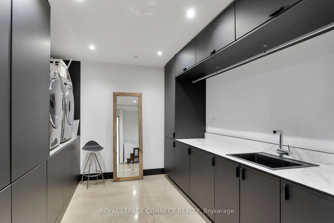
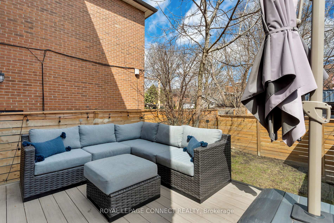
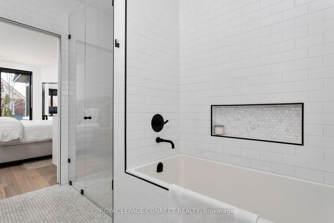
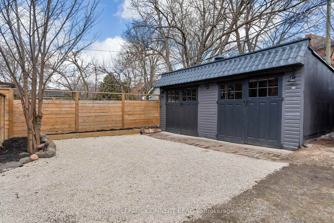
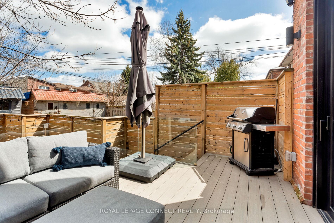
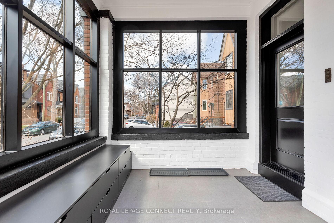
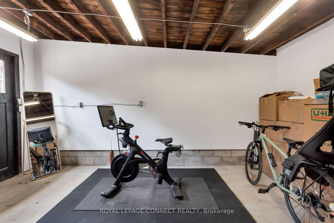
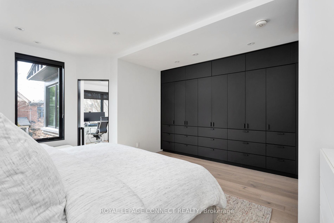
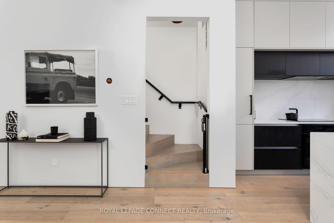
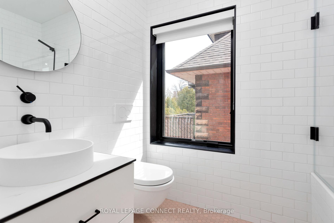
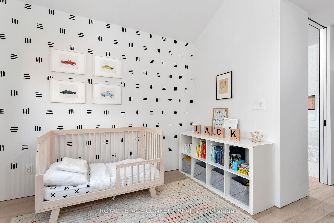
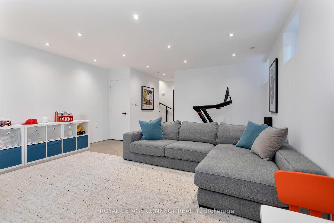
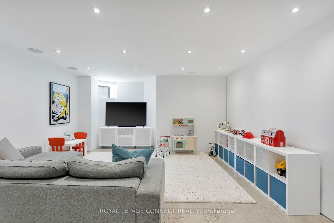
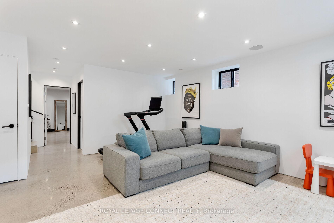
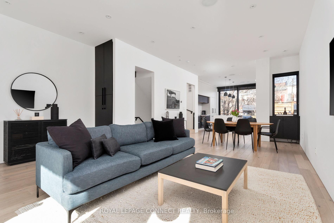
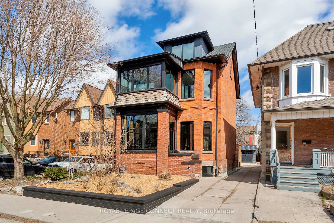
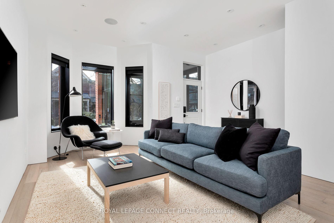
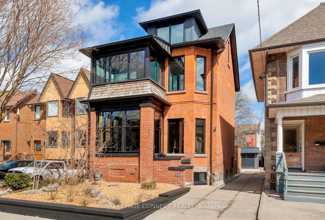
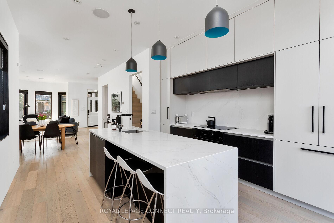
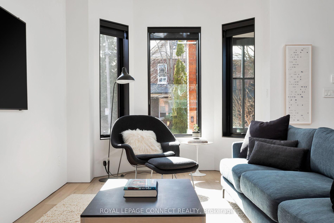
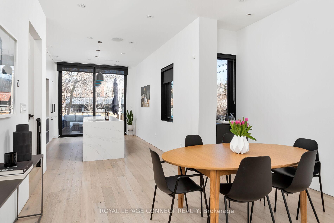
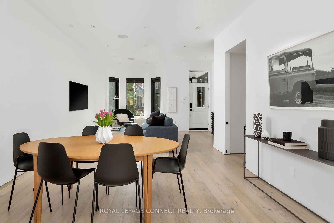
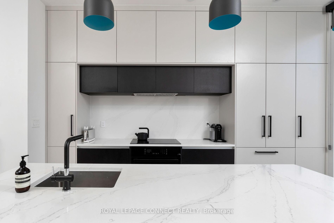
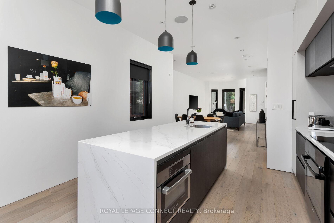
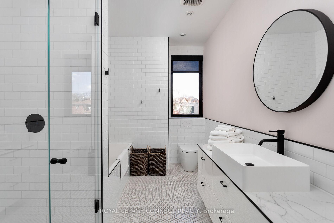
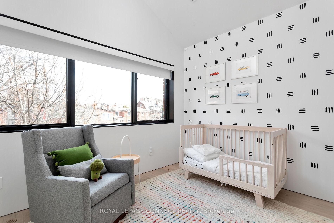
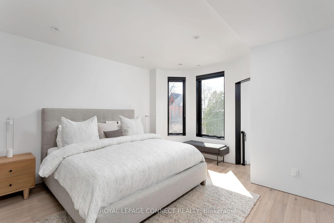
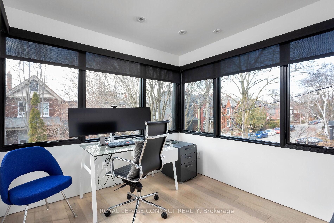
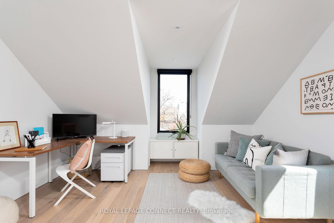
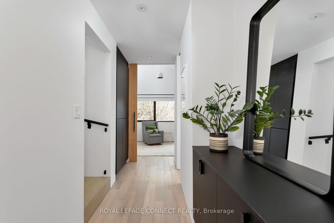
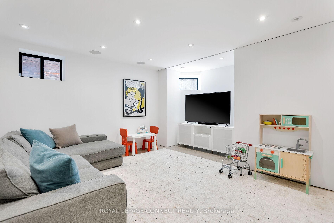
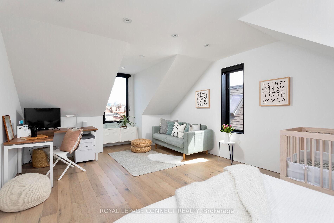
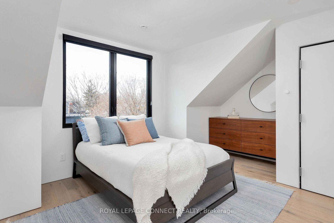
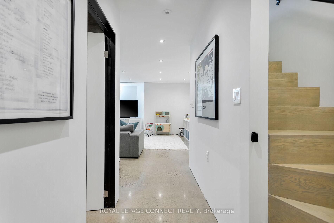
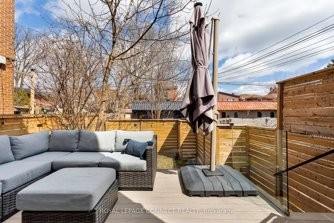
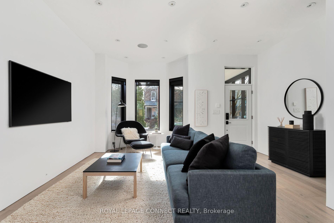
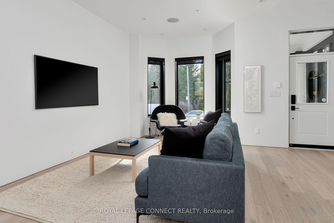
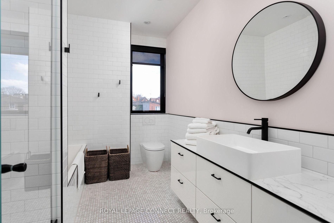
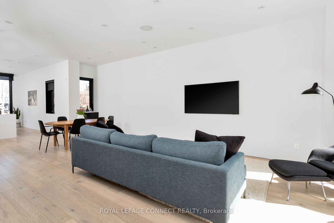
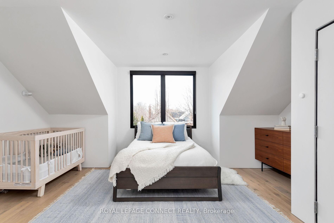
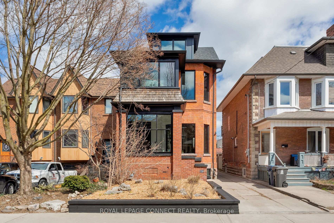
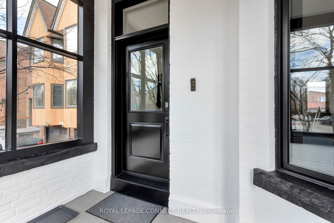
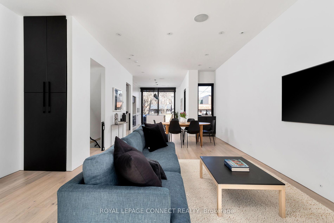
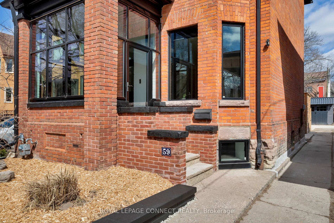
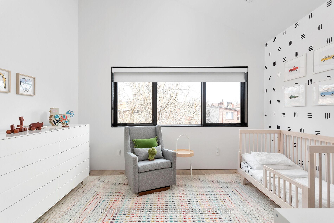
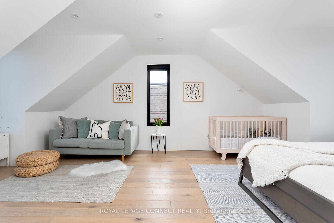
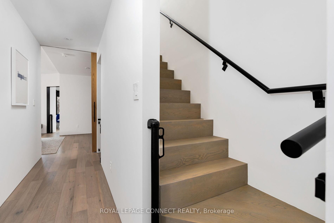
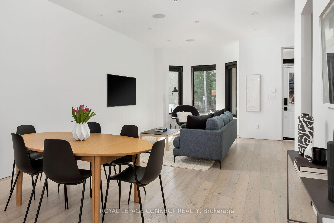






















































| Stunning Circa 1886 2.5 Storey Detached Victorian in Roncesvalles. Full Professional Renovation with Bespoke Monochromatic Contemporary Finishes Throughout, 2,800+Sq.ft Finished, Massive Open Concept Main Floor with 10' Ceilings; Primed for Entertainment! Ultra Clean Line Workmanship, Oversize Windows = Loads of Natural Light, Custom Cook's Kitchen with Ceiling Height Cabinetry, Bosch & Miele Appliances, Quartz Counters & Island, Floor to Ceiling Slider Access to your Private Composite Deck, 3 Bedrooms, 3 Bathrooms. Spacious Primary with Spa-Like 4pc. Ensuite. 2nd Bedroom Features 14' Cathedral Ceilings and a Loft, Wonderful 3rd Floor Bedroom Retreat Offers Enough Space for an Office & Sitting Area. Tastefully Designed Bathrooms, Custom Built-ins Throughout, Finished Lower Level with 8' Ceilings & Polished Concrete Floors... Heated! Modern Mechanics, Large 23.6' x 124' Landscaped Lot w/Mutual Drive & 2 Car Garage. Located on a Quiet Tree Lined Street Only 20 Minutes to Pearson Intl. or the Financial District, Steps to Roncesvalles Shopping & High Park |
| Price | $2,689,000 |
| Taxes: | $9578.00 |
| Assessment Year: | 2025 |
| Occupancy: | Owner |
| Address: | 59 Fuller Aven , Toronto, M6R 2C4, Toronto |
| Acreage: | < .50 |
| Directions/Cross Streets: | Roncesvalles & Queen |
| Rooms: | 8 |
| Rooms +: | 2 |
| Bedrooms: | 3 |
| Bedrooms +: | 0 |
| Family Room: | F |
| Basement: | Full, Finished |
| Level/Floor | Room | Length(ft) | Width(ft) | Descriptions | |
| Room 1 | Main | Mud Room | 10 | 8.99 | Ceramic Floor |
| Room 2 | Main | Living Ro | 16.5 | 16.01 | Hardwood Floor, Bay Window, Open Concept |
| Room 3 | Main | Dining Ro | 14.01 | 10 | Hardwood Floor, Open Concept |
| Room 4 | Main | Kitchen | 14.24 | 12.4 | Hardwood Floor, Centre Island, Walk-Out |
| Room 5 | Second | Primary B | 16.5 | 16.17 | Hardwood Floor, B/I Closet, 5 Pc Ensuite |
| Room 6 | Second | Office | 10 | 8.99 | Hardwood Floor, West View |
| Room 7 | Second | Bedroom 2 | 12.66 | 10 | Hardwood Floor, Cathedral Ceiling(s), Overlooks Backyard |
| Room 8 | Third | Bedroom 3 | 20.99 | 13.42 | Hardwood Floor, LED Lighting |
| Room 9 | Lower | Recreatio | 21.65 | 15.74 | Heated Floor, Above Grade Window |
| Room 10 | Lower | Laundry | 14.66 | 11.84 | Heated Floor, Laundry Sink |
| Washroom Type | No. of Pieces | Level |
| Washroom Type 1 | 4 | Second |
| Washroom Type 2 | 5 | Second |
| Washroom Type 3 | 3 | Lower |
| Washroom Type 4 | 0 | |
| Washroom Type 5 | 0 | |
| Washroom Type 6 | 4 | Second |
| Washroom Type 7 | 4 | Second |
| Washroom Type 8 | 3 | Lower |
| Washroom Type 9 | 0 | |
| Washroom Type 10 | 0 | |
| Washroom Type 11 | 4 | Second |
| Washroom Type 12 | 4 | Second |
| Washroom Type 13 | 3 | Lower |
| Washroom Type 14 | 0 | |
| Washroom Type 15 | 0 |
| Total Area: | 0.00 |
| Approximatly Age: | 100+ |
| Property Type: | Detached |
| Style: | 2 1/2 Storey |
| Exterior: | Brick |
| Garage Type: | Detached |
| (Parking/)Drive: | Mutual |
| Drive Parking Spaces: | 1 |
| Park #1 | |
| Parking Type: | Mutual |
| Park #2 | |
| Parking Type: | Mutual |
| Pool: | None |
| Approximatly Age: | 100+ |
| Approximatly Square Footage: | 2000-2500 |
| Property Features: | Hospital, Lake/Pond |
| CAC Included: | N |
| Water Included: | N |
| Cabel TV Included: | N |
| Common Elements Included: | N |
| Heat Included: | N |
| Parking Included: | N |
| Condo Tax Included: | N |
| Building Insurance Included: | N |
| Fireplace/Stove: | N |
| Heat Type: | Forced Air |
| Central Air Conditioning: | Central Air |
| Central Vac: | N |
| Laundry Level: | Syste |
| Ensuite Laundry: | F |
| Elevator Lift: | False |
| Sewers: | Sewer |
| Utilities-Cable: | A |
| Utilities-Hydro: | Y |
$
%
Years
This calculator is for demonstration purposes only. Always consult a professional
financial advisor before making personal financial decisions.
| Although the information displayed is believed to be accurate, no warranties or representations are made of any kind. |
| ROYAL LEPAGE CONNECT REALTY |
- Listing -1 of 0
|
|

Reza Peyvandi
Broker, ABR, SRS, RENE
Dir:
416-230-0202
Bus:
905-695-7888
Fax:
905-695-0900
| Virtual Tour | Book Showing | Email a Friend |
Jump To:
At a Glance:
| Type: | Freehold - Detached |
| Area: | Toronto |
| Municipality: | Toronto W01 |
| Neighbourhood: | Roncesvalles |
| Style: | 2 1/2 Storey |
| Lot Size: | x 124.00(Feet) |
| Approximate Age: | 100+ |
| Tax: | $9,578 |
| Maintenance Fee: | $0 |
| Beds: | 3 |
| Baths: | 3 |
| Garage: | 0 |
| Fireplace: | N |
| Air Conditioning: | |
| Pool: | None |
Locatin Map:
Payment Calculator:

Listing added to your favorite list
Looking for resale homes?

By agreeing to Terms of Use, you will have ability to search up to 300414 listings and access to richer information than found on REALTOR.ca through my website.


