$897,000
Available - For Sale
Listing ID: N12027818
93 Banting Driv , New Tecumseth, L9R 1P3, Simcoe
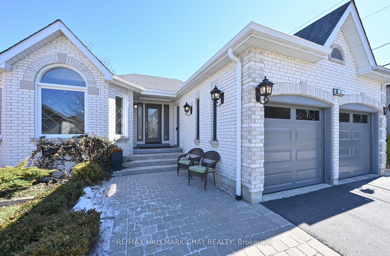
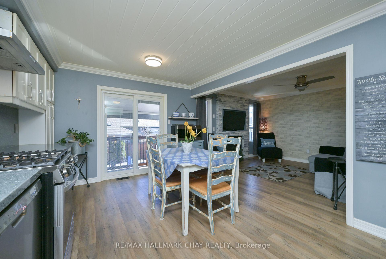
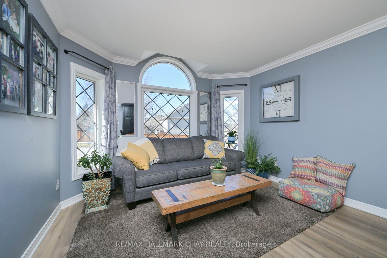
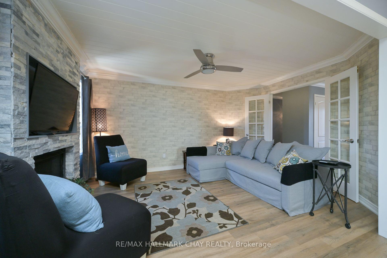
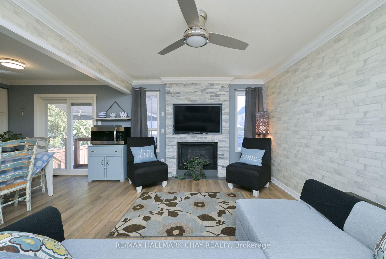
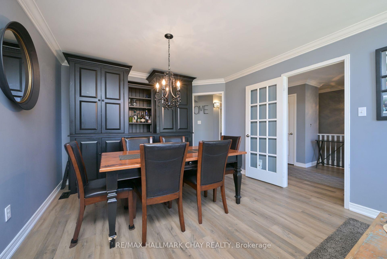
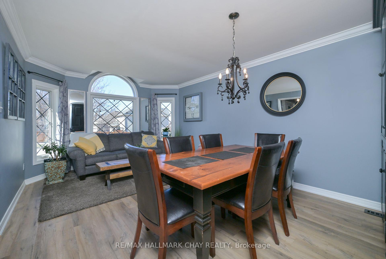
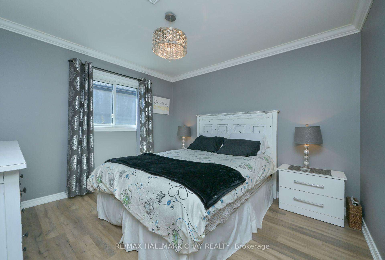
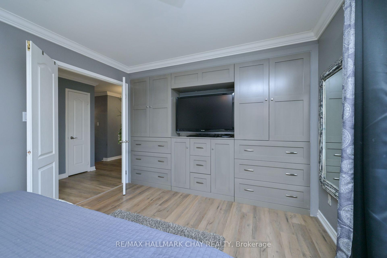
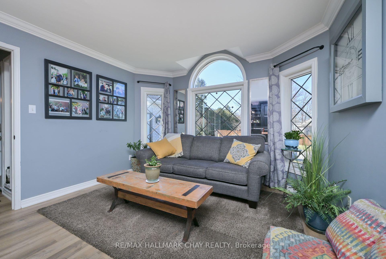
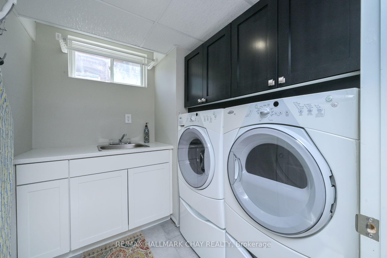
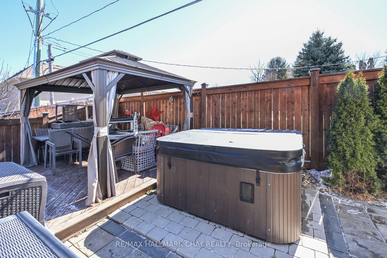
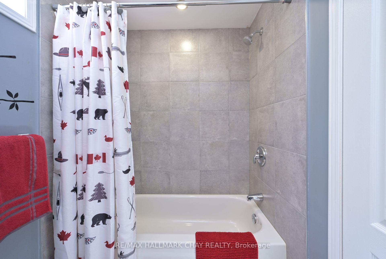
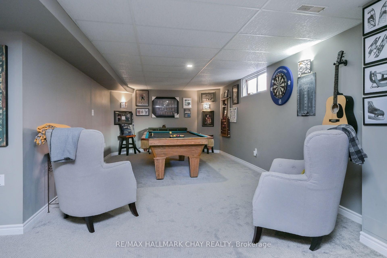
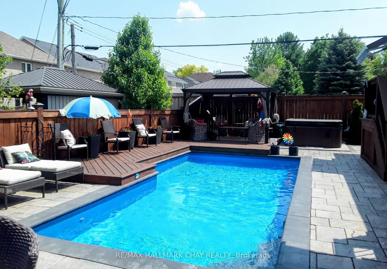
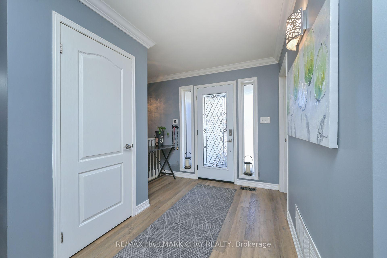
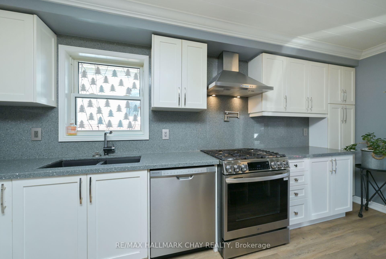
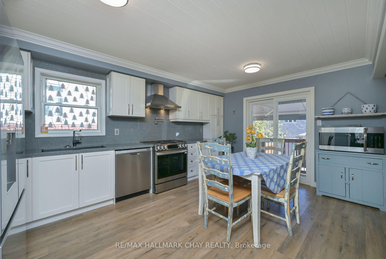
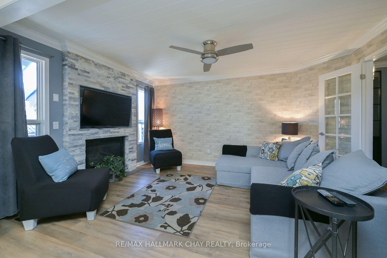
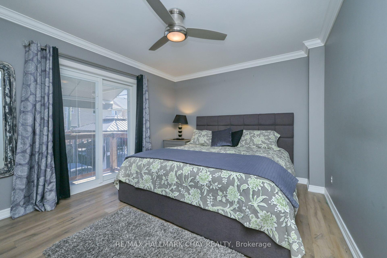
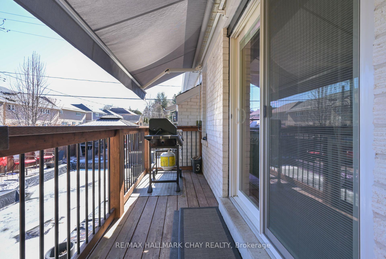
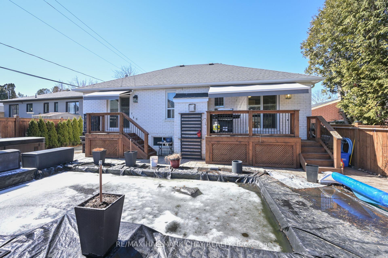
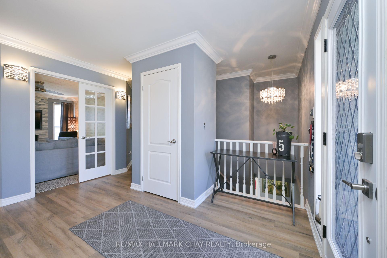
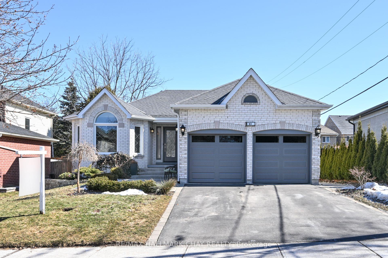
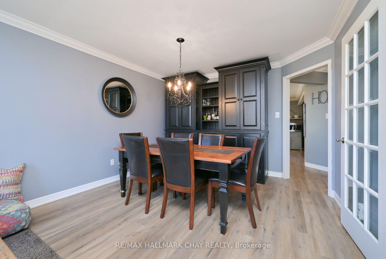
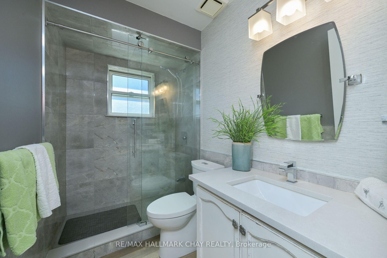
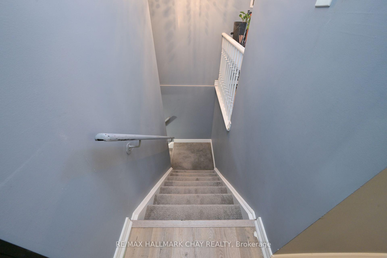
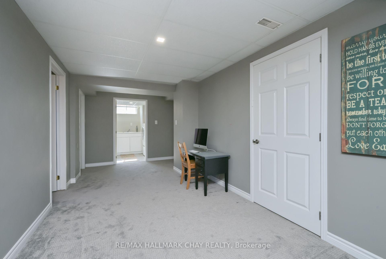
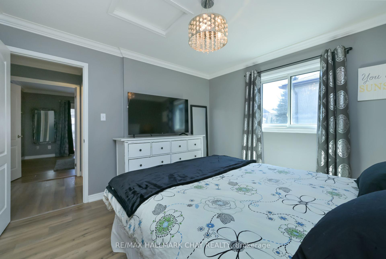
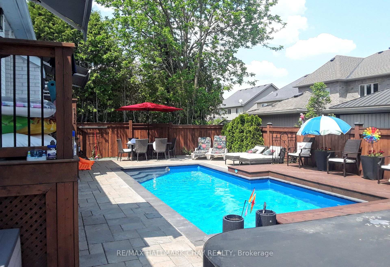
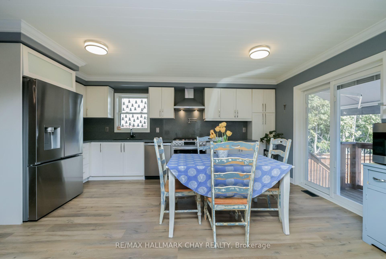
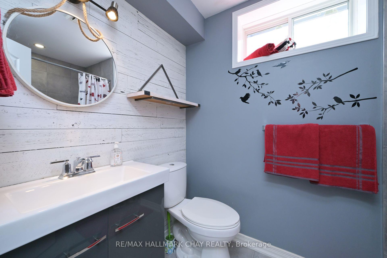

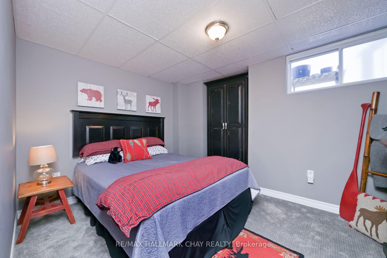


































| Welcome to 93 Banting Dr, a beautifully renovated home in the heart of Alliston! This turnkey property features 2+1 bedrooms and 2 bathrooms, Double Car Garage, an open-concept layout, and stylish finishes throughout. Newly updated Kitchen with lots of storage , Open concept living room with Cozy Gas Fireplace, large principal rooms. Primary Suite Offers private walkout deck overlooking the spectacular rear yard. The backyard is a private oasis with an in-ground pool, gazebo, hot tub, and fully fenced yard perfect for relaxing or entertaining. Mature Landscaping with Custom interlock walkways and patios, With modern updates from top to bottom, this home is move-in ready. Close to all amenities , shops, restaurants and Public/Catholic/and French Immersion Schools! |
| Price | $897,000 |
| Taxes: | $4615.00 |
| Occupancy: | Owner |
| Address: | 93 Banting Driv , New Tecumseth, L9R 1P3, Simcoe |
| Directions/Cross Streets: | Victoria St E & Church St N |
| Rooms: | 5 |
| Rooms +: | 3 |
| Bedrooms: | 2 |
| Bedrooms +: | 1 |
| Family Room: | F |
| Basement: | Finished, Full |
| Level/Floor | Room | Length(ft) | Width(ft) | Descriptions | |
| Room 1 | Ground | Kitchen | 16.4 | 11.15 | Eat-in Kitchen, W/O To Deck, California Shutters |
| Room 2 | Ground | Dining Ro | 14.43 | 10.82 | Gas Fireplace, French Doors |
| Room 3 | Ground | Living Ro | 18.56 | 11.55 | Ceiling Fan(s), French Doors |
| Room 4 | Ground | Primary B | 12.79 | 10.69 | W/O To Deck, His and Hers Closets, California Shutters |
| Room 5 | Ground | Bedroom 2 | 11.32 | 10.76 | Closet |
| Room 6 | Lower | Family Ro | 35.42 | 24.6 | Irregular Room |
| Room 7 | Lower | Den | 11.97 | 8.76 | |
| Room 8 | Lower | Laundry | 8.53 | 7.08 | |
| Room 9 | Lower | Bedroom | 10.82 | 11.15 |
| Washroom Type | No. of Pieces | Level |
| Washroom Type 1 | 4 | Ground |
| Washroom Type 2 | 3 | Lower |
| Washroom Type 3 | 0 | |
| Washroom Type 4 | 0 | |
| Washroom Type 5 | 0 |
| Total Area: | 0.00 |
| Approximatly Age: | 16-30 |
| Property Type: | Detached |
| Style: | Bungalow |
| Exterior: | Brick |
| Garage Type: | Attached |
| (Parking/)Drive: | Private |
| Drive Parking Spaces: | 2 |
| Park #1 | |
| Parking Type: | Private |
| Park #2 | |
| Parking Type: | Private |
| Pool: | Inground |
| Approximatly Age: | 16-30 |
| Approximatly Square Footage: | 1100-1500 |
| Property Features: | Hospital, Park |
| CAC Included: | N |
| Water Included: | N |
| Cabel TV Included: | N |
| Common Elements Included: | N |
| Heat Included: | N |
| Parking Included: | N |
| Condo Tax Included: | N |
| Building Insurance Included: | N |
| Fireplace/Stove: | Y |
| Heat Type: | Forced Air |
| Central Air Conditioning: | Central Air |
| Central Vac: | N |
| Laundry Level: | Syste |
| Ensuite Laundry: | F |
| Sewers: | Sewer |
$
%
Years
This calculator is for demonstration purposes only. Always consult a professional
financial advisor before making personal financial decisions.
| Although the information displayed is believed to be accurate, no warranties or representations are made of any kind. |
| RE/MAX HALLMARK CHAY REALTY |
- Listing -1 of 0
|
|

Reza Peyvandi
Broker, ABR, SRS, RENE
Dir:
416-230-0202
Bus:
905-695-7888
Fax:
905-695-0900
| Virtual Tour | Book Showing | Email a Friend |
Jump To:
At a Glance:
| Type: | Freehold - Detached |
| Area: | Simcoe |
| Municipality: | New Tecumseth |
| Neighbourhood: | Alliston |
| Style: | Bungalow |
| Lot Size: | x 95.29(Feet) |
| Approximate Age: | 16-30 |
| Tax: | $4,615 |
| Maintenance Fee: | $0 |
| Beds: | 2+1 |
| Baths: | 2 |
| Garage: | 0 |
| Fireplace: | Y |
| Air Conditioning: | |
| Pool: | Inground |
Locatin Map:
Payment Calculator:

Listing added to your favorite list
Looking for resale homes?

By agreeing to Terms of Use, you will have ability to search up to 300414 listings and access to richer information than found on REALTOR.ca through my website.


