$1,095,000
Available - For Sale
Listing ID: X12073416
77 Dearing Driv , South Huron, N0M 1T0, Huron
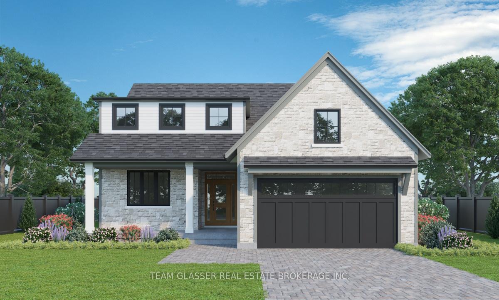

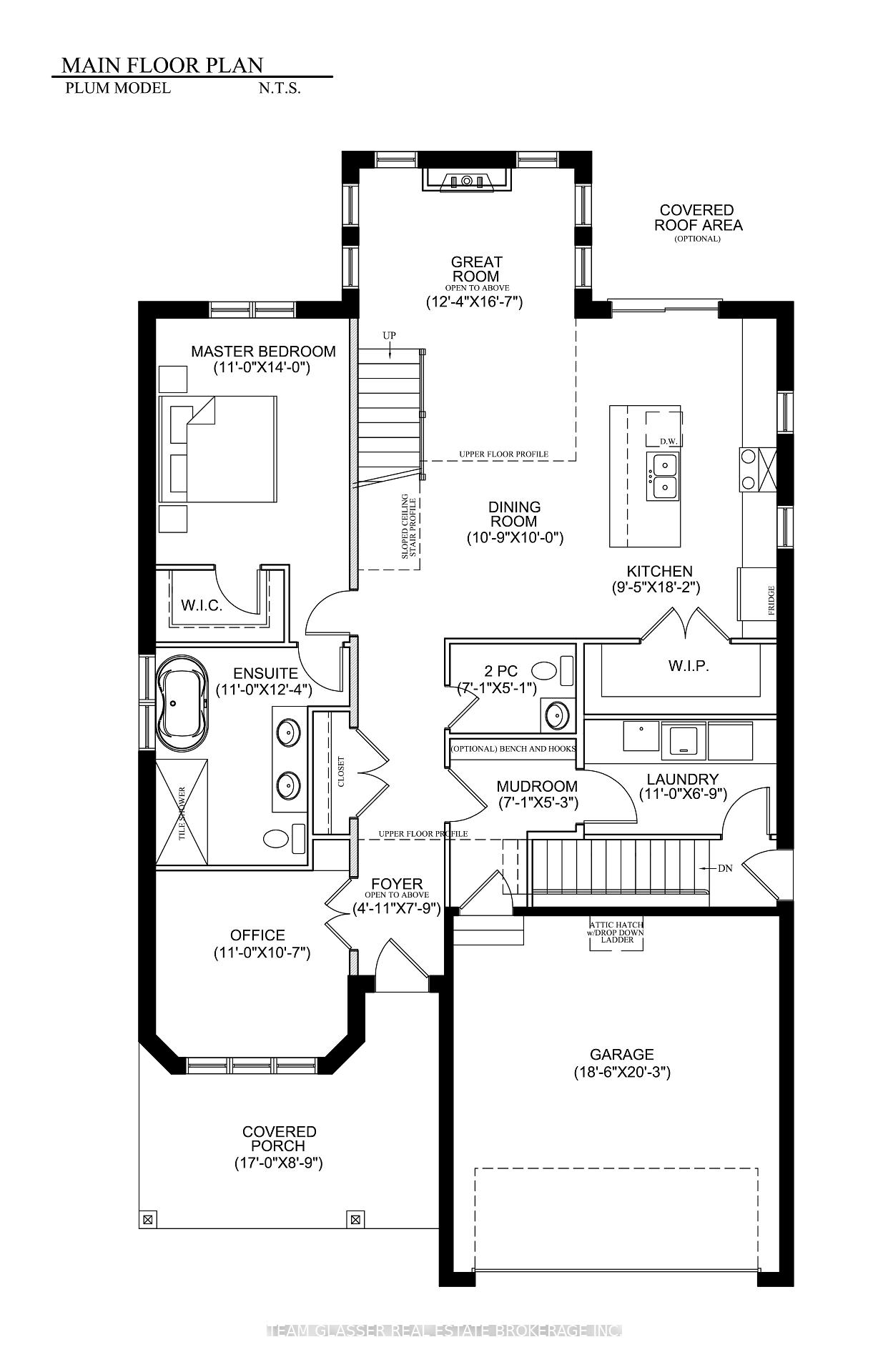
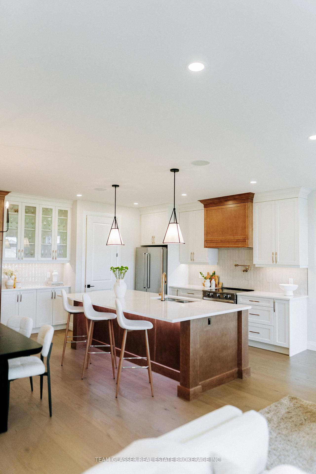
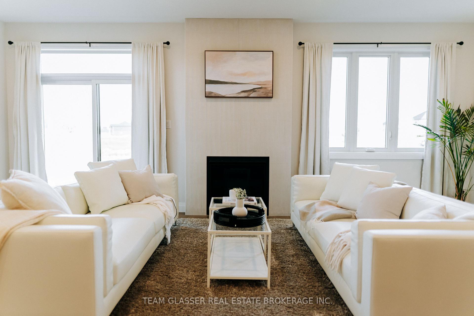
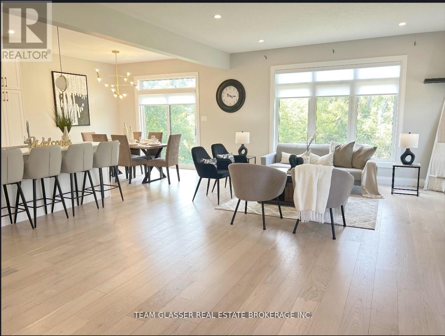
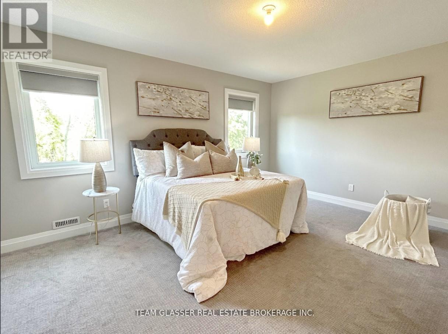
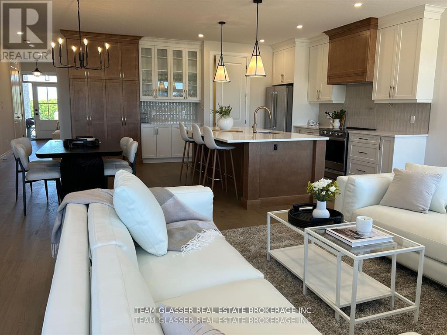
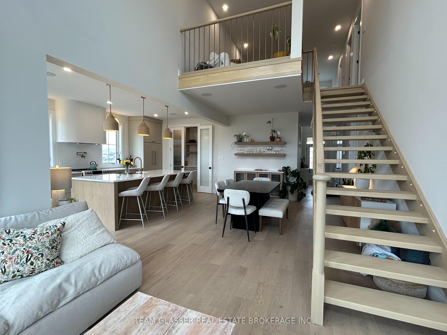
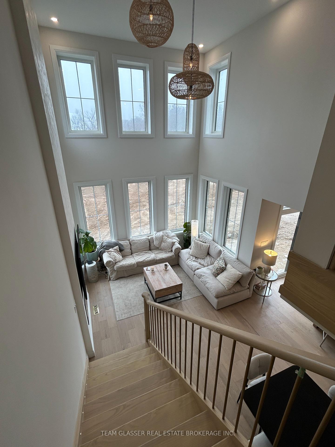
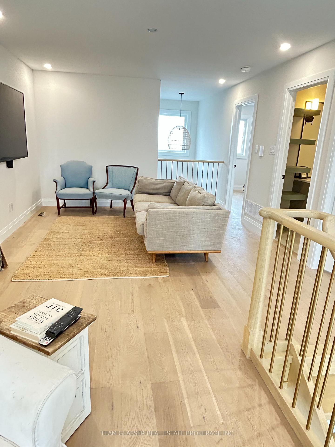
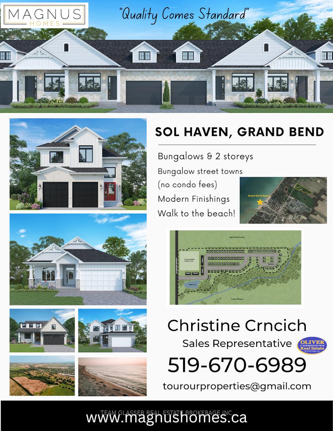

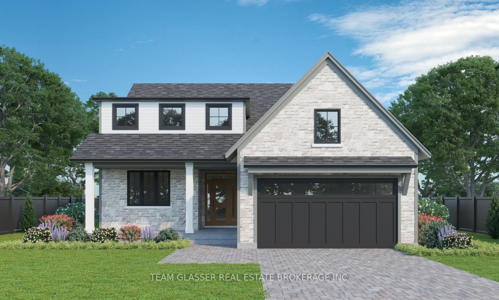
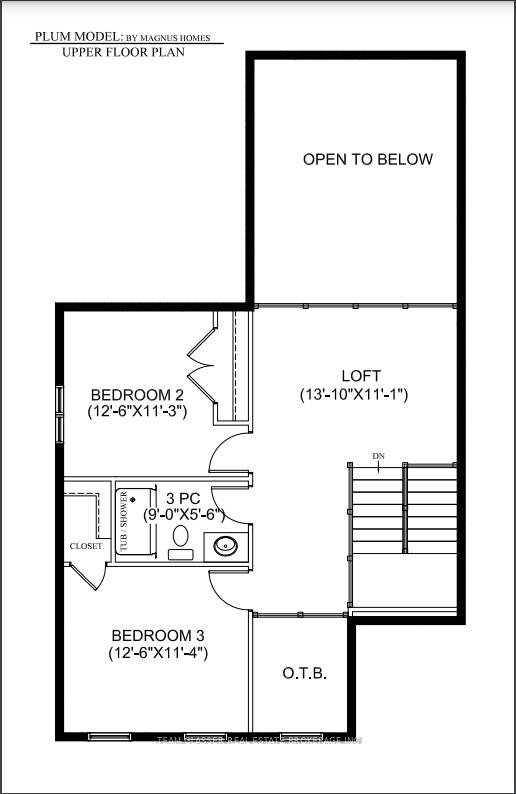
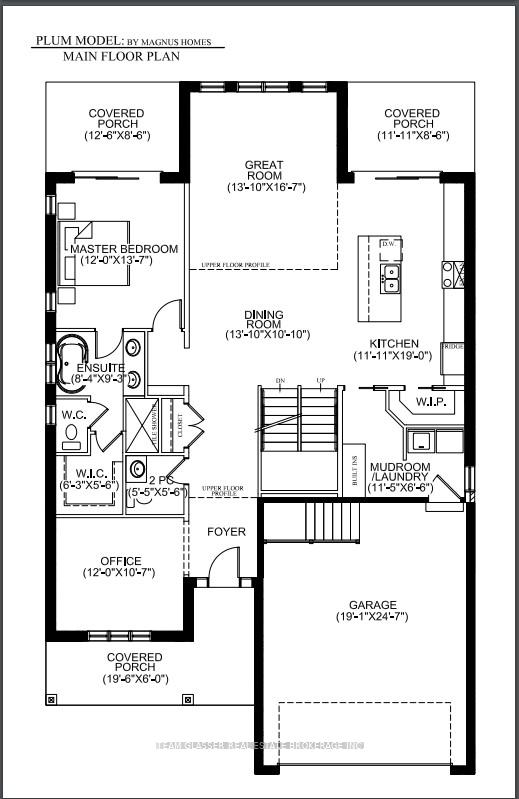
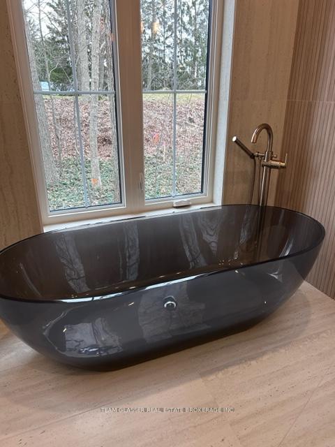
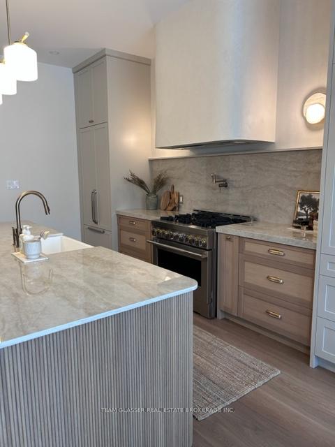
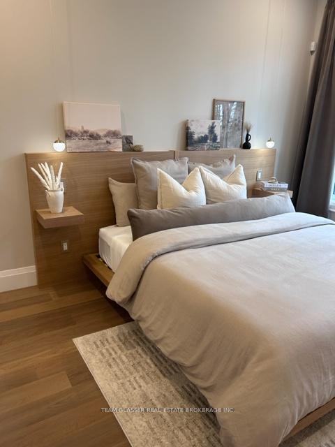
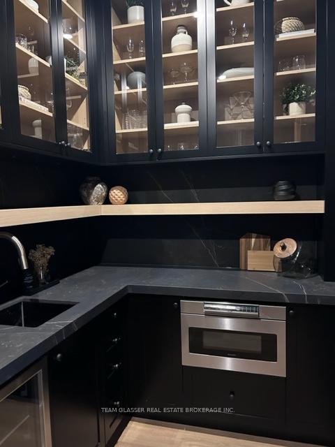
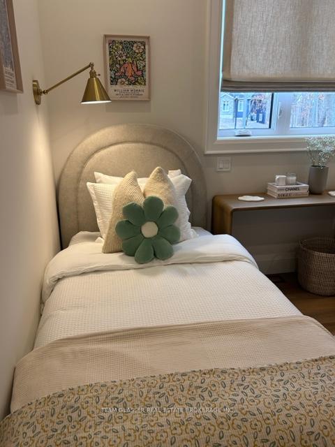
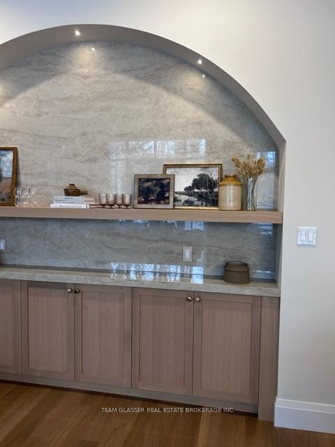
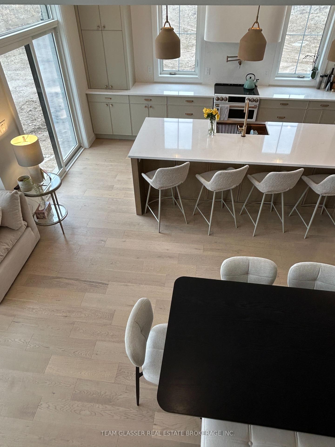
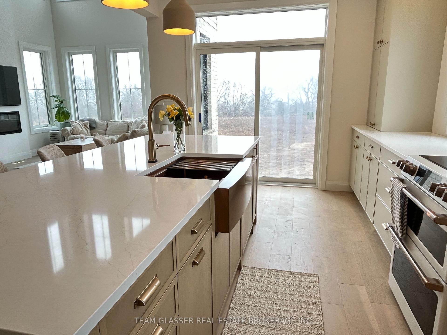
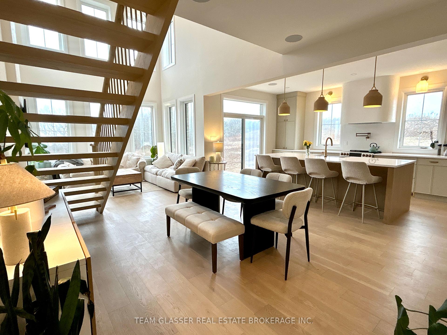
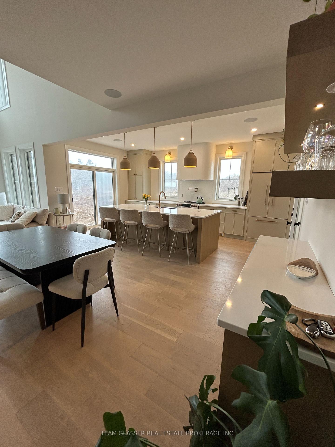
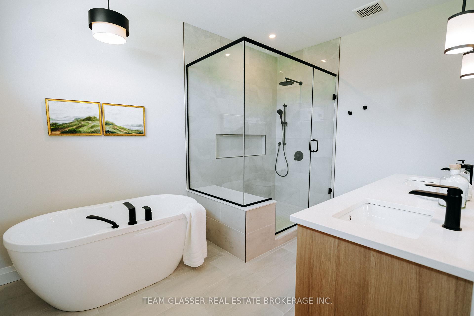
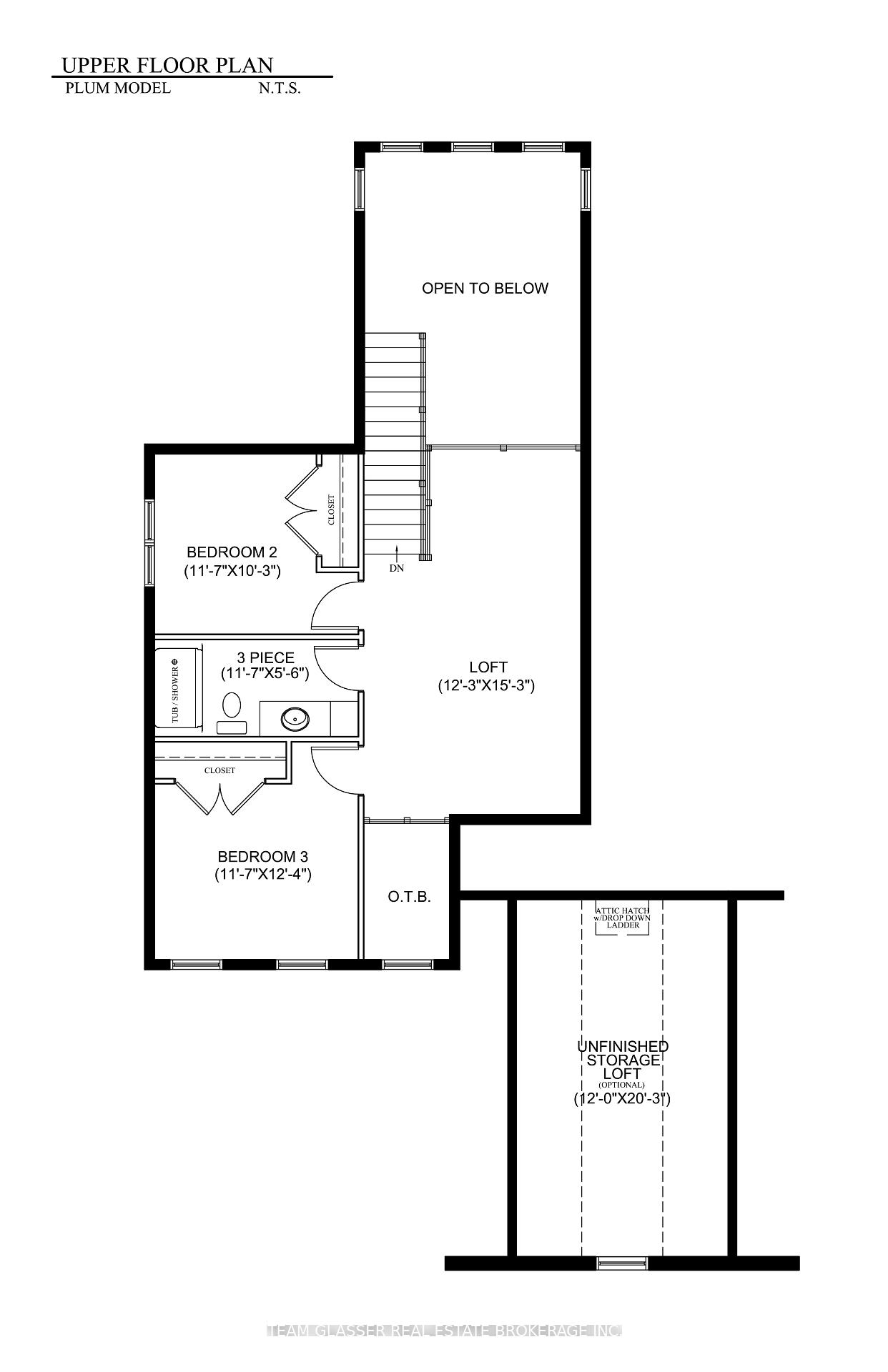
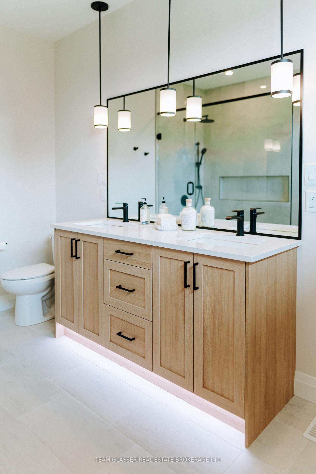
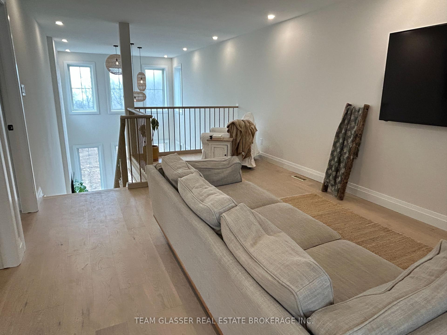






























| To BE BUILT! Tasteful Elegance.This Bungaloft is Magnus Home's-Plum Model. It could sit nicely on a this 49 ft standard lot in the New SOL HAVEN sub-division in Grand Bend. This 2215 Square Foot Model has a MAIN FLOOR PRIMARY with a large stunning ensuite and walk in closet! In fact, it is a Bungaloft with two bedrooms, a four-piece bath and a sitting area upstairs overlooking the cozy great room. Great for hosting guests or family. Lots of space for storage and making the space your own. The 3 bed, 2.5 bath Plum features a loft-style second-storey. The main-floor also has a front office space, main floor laundry and powder room plus a cozy, window filled great room. High Ceilings and large windows in the Basement is left untouched with possibilities open for you future plans. Magnus Homes have more styles to choose from including bungalows and two-story models. Many larger Premium lots, backing onto trees, ravine and trails to design your custom Home. Start to build your Home with Magnus Homes for Late 2025/26 Spring move in. Great Beach community with country feel - Close to the Golf course, restaurants, walk to the grocery store and the beach for Healthy living! The Pinery has Wooded trails & Plenty of community activities close-by. We'd love to help you Build the home you hope for - Note: Listing agent is related to the Builder/Seller. We're looking forward to a Late 2025 start! Grand Bend - Sol Haven Meet with Magnus today. Where Quality comes Standard & Never miss a Sunset! **Photos are other Magnus Homes beautiful Models**Ask us about near Net Zero possibilities for your new home!** |
| Price | $1,095,000 |
| Taxes: | $4000.00 |
| Occupancy: | Vacant |
| Address: | 77 Dearing Driv , South Huron, N0M 1T0, Huron |
| Directions/Cross Streets: | A Few min North East of Main Grand Bend Lights - Highway #21 and Highway #81 (Main street Grand Ben |
| Rooms: | 12 |
| Bedrooms: | 3 |
| Bedrooms +: | 0 |
| Family Room: | T |
| Basement: | Full, Unfinished |
| Level/Floor | Room | Length(ft) | Width(ft) | Descriptions | |
| Room 1 | Upper | Bedroom 2 | 12.6 | 11.28 | |
| Room 2 | Upper | Loft | 13.09 | 11.09 | |
| Room 3 | Upper | Bathroom | 8.99 | 5.58 | 3 Pc Bath |
| Room 4 | Upper | Bedroom 3 | 12.6 | 11.38 | |
| Room 5 | Main | Great Roo | 13.09 | 16.7 | |
| Room 6 | Main | Primary B | 11.97 | 13.68 | |
| Room 7 | Main | Dining Ro | 13.09 | 10.07 | |
| Room 8 | Main | Bathroom | 8.4 | 9.28 | Ensuite Bath, 5 Pc Bath |
| Room 9 | Main | Kitchen | 11.09 | 18.99 | |
| Room 10 | Main | Bathroom | 5.48 | 5.58 | 2 Pc Bath |
| Room 11 | Main | Office | 11.97 | 10.69 | |
| Room 12 | Main | Mud Room | 11.48 | 6.59 |
| Washroom Type | No. of Pieces | Level |
| Washroom Type 1 | 3 | Upper |
| Washroom Type 2 | 5 | Main |
| Washroom Type 3 | 2 | Main |
| Washroom Type 4 | 0 | |
| Washroom Type 5 | 0 | |
| Washroom Type 6 | 3 | Upper |
| Washroom Type 7 | 5 | Main |
| Washroom Type 8 | 2 | Main |
| Washroom Type 9 | 0 | |
| Washroom Type 10 | 0 |
| Total Area: | 0.00 |
| Approximatly Age: | New |
| Property Type: | Detached |
| Style: | Bungaloft |
| Exterior: | Brick, Vinyl Siding |
| Garage Type: | Built-In |
| (Parking/)Drive: | Private Do |
| Drive Parking Spaces: | 2 |
| Park #1 | |
| Parking Type: | Private Do |
| Park #2 | |
| Parking Type: | Private Do |
| Park #3 | |
| Parking Type: | Private |
| Pool: | None |
| Approximatly Age: | New |
| Approximatly Square Footage: | 2000-2500 |
| CAC Included: | N |
| Water Included: | N |
| Cabel TV Included: | N |
| Common Elements Included: | N |
| Heat Included: | N |
| Parking Included: | N |
| Condo Tax Included: | N |
| Building Insurance Included: | N |
| Fireplace/Stove: | N |
| Heat Type: | Forced Air |
| Central Air Conditioning: | Central Air |
| Central Vac: | N |
| Laundry Level: | Syste |
| Ensuite Laundry: | F |
| Sewers: | Sewer |
| Utilities-Hydro: | Y |
$
%
Years
This calculator is for demonstration purposes only. Always consult a professional
financial advisor before making personal financial decisions.
| Although the information displayed is believed to be accurate, no warranties or representations are made of any kind. |
| TEAM GLASSER REAL ESTATE BROKERAGE INC. |
- Listing -1 of 0
|
|

Reza Peyvandi
Broker, ABR, SRS, RENE
Dir:
416-230-0202
Bus:
905-695-7888
Fax:
905-695-0900
| Book Showing | Email a Friend |
Jump To:
At a Glance:
| Type: | Freehold - Detached |
| Area: | Huron |
| Municipality: | South Huron |
| Neighbourhood: | Stephen |
| Style: | Bungaloft |
| Lot Size: | x 98.40(Feet) |
| Approximate Age: | New |
| Tax: | $4,000 |
| Maintenance Fee: | $0 |
| Beds: | 3 |
| Baths: | 3 |
| Garage: | 0 |
| Fireplace: | N |
| Air Conditioning: | |
| Pool: | None |
Locatin Map:
Payment Calculator:

Listing added to your favorite list
Looking for resale homes?

By agreeing to Terms of Use, you will have ability to search up to 300414 listings and access to richer information than found on REALTOR.ca through my website.


