$799,900
Available - For Sale
Listing ID: E12072489
368 Cedarvale Aven , Toronto, M4C 4K6, Toronto
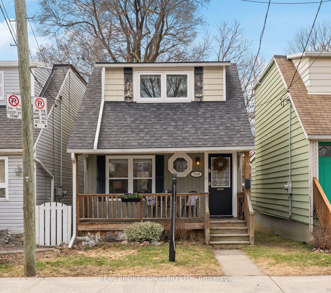
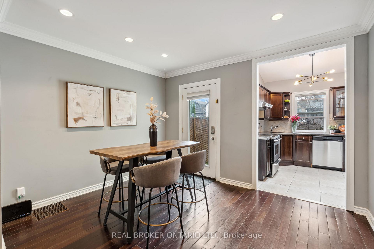
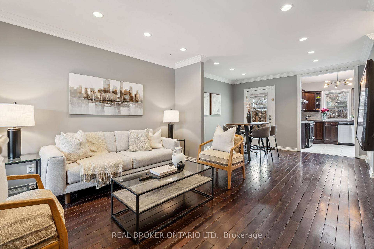
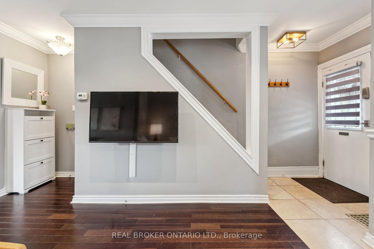
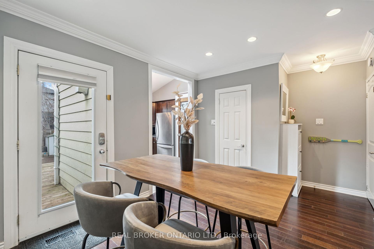
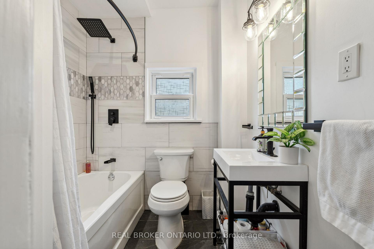
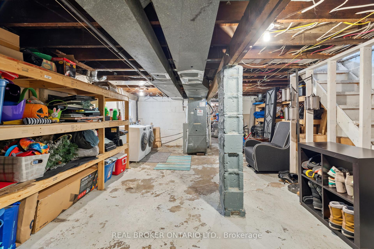
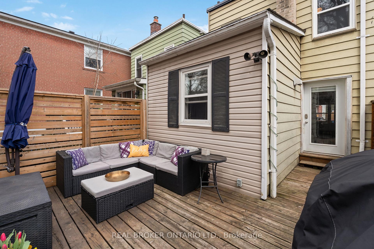
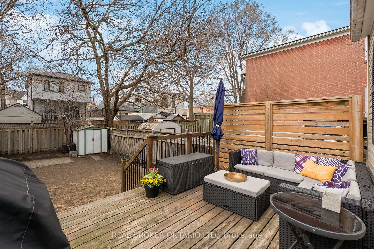
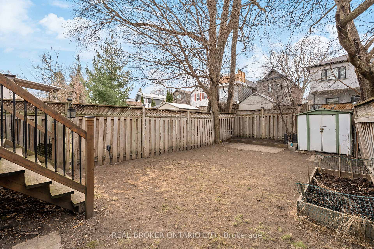
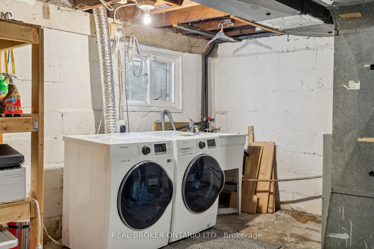
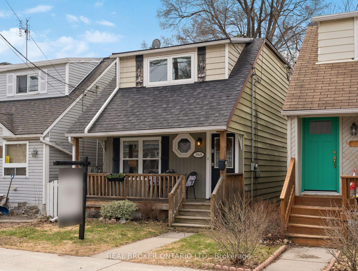
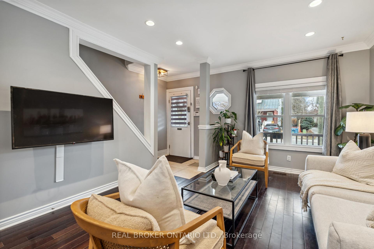
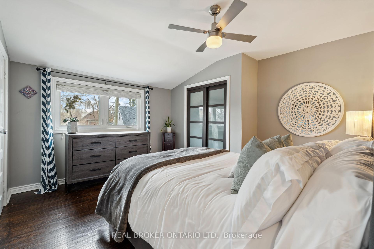
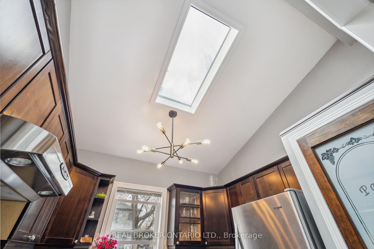
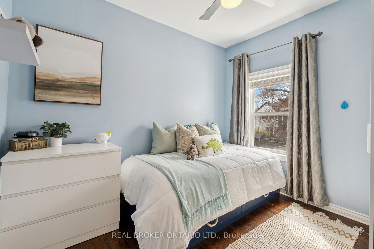
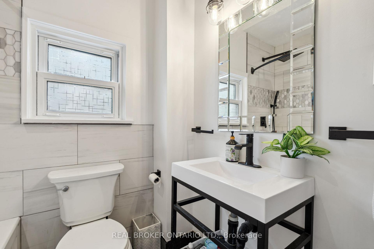
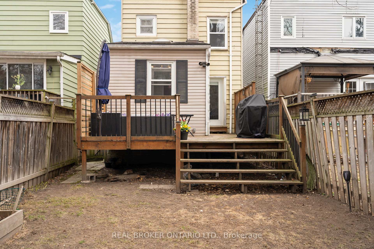
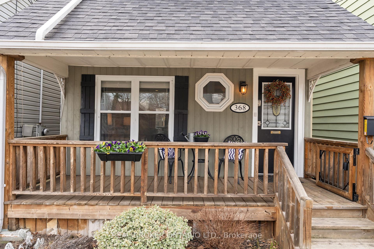
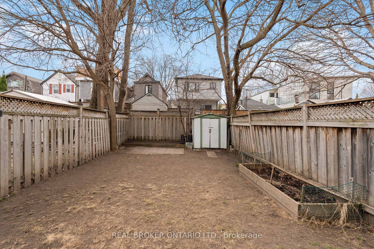
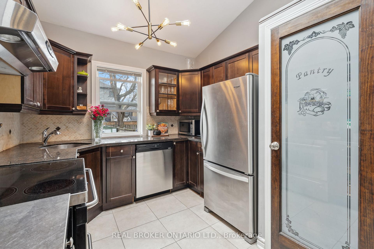
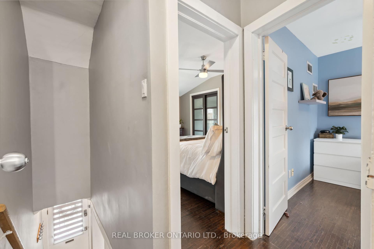
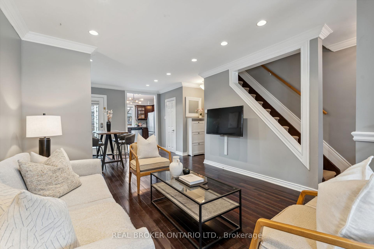
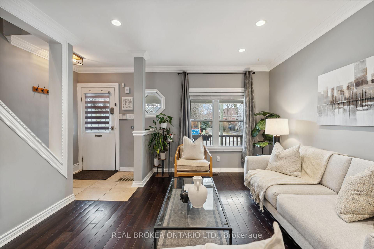
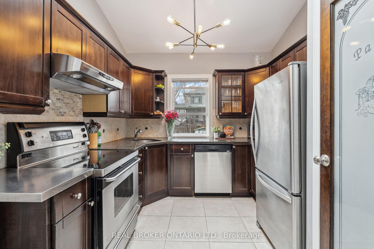
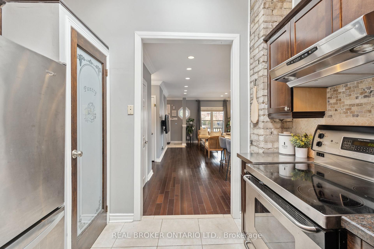
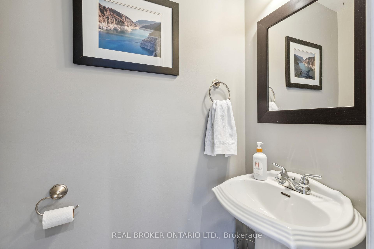
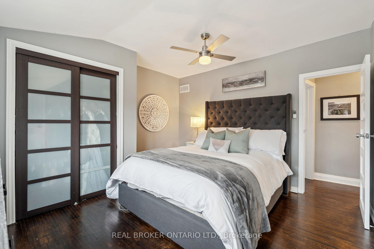
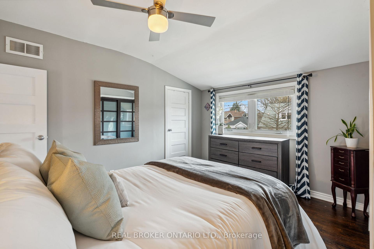
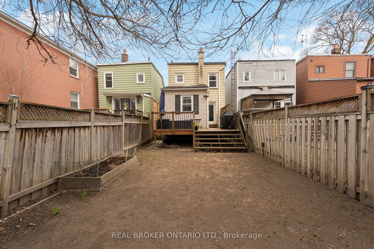
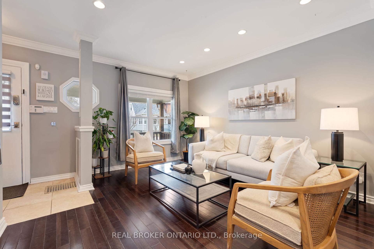
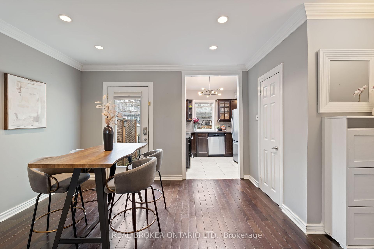
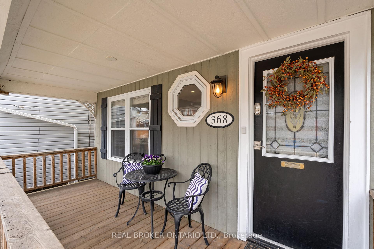
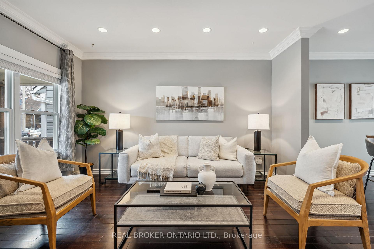
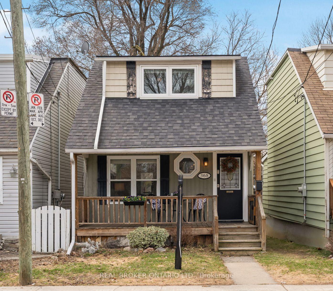
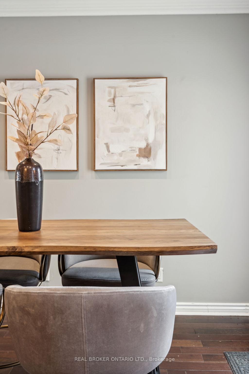
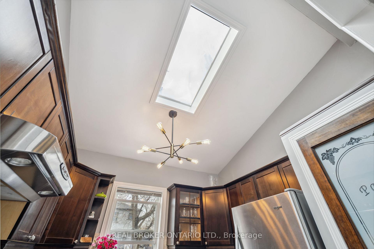





































| Welcome to your dream home in one of Toronto's most sought-after East End neighbourhoods! This beautifully maintained detached residence features 2 spacious bedrooms, a renovated main washroom, and a bright, open-concept living and dining area perfect for entertaining or cozy nights in. Bonus main floor powder room and built-in pantry closet - a rarity for homes in the area.The heart of the house is the large chefs kitchen with stainless steel appliances, granite counters and ample storage. It was thoughtfully designed with a custom skylight that floods the space with natural light. Step outside to your large private backyard and massive deck - a true urban oasis, ideal for summer BBQs, gardening, or quiet relaxation. Enjoy the best of city living with top-rated schools, public transit, and all amenities just minutes away. Quick access to downtown Toronto as well! You are steps to Stan Wadlow Park and Taylor Creek Park. A quick stroll to the famous Danforth and min to Woodbine Beach. Whether you're a first-time buyer, downsizer, or investor, this home is a rare gem that checks all the boxes. Don't miss your chance to own in this vibrant, family-friendly community. Book your showing today! |
| Price | $799,900 |
| Taxes: | $3869.71 |
| Occupancy: | Owner |
| Address: | 368 Cedarvale Aven , Toronto, M4C 4K6, Toronto |
| Directions/Cross Streets: | Woodbine Ave & Lumsden Ave |
| Rooms: | 5 |
| Bedrooms: | 2 |
| Bedrooms +: | 0 |
| Family Room: | F |
| Basement: | Unfinished |
| Level/Floor | Room | Length(ft) | Width(ft) | Descriptions | |
| Room 1 | Main | Living Ro | 15.09 | 13.12 | Hardwood Floor, Large Window, Open Concept |
| Room 2 | Main | Dining Ro | 15.09 | 10.5 | Hardwood Floor, W/O To Deck, Open Concept |
| Room 3 | Main | Kitchen | 9.18 | 9.12 | Tile Floor, Window, Stainless Steel Appl |
| Room 4 | Second | Primary B | 12.14 | 12.99 | Hardwood Floor, Closet, Window |
| Room 5 | Second | Bedroom 2 | 9.84 | 9.74 | Hardwood Floor, Window |
| Room 6 | Basement | Other | 15.28 | 23.58 | |
| Room 7 | Basement | Other | 9.18 | 9.71 | |
| Room 8 | Second | Bathroom | 6.3 | 6.3 | 4 Pc Bath |
| Room 9 | Main | Bathroom | 5.77 | 2.69 | 2 Pc Bath |
| Washroom Type | No. of Pieces | Level |
| Washroom Type 1 | 2 | Main |
| Washroom Type 2 | 4 | Second |
| Washroom Type 3 | 0 | |
| Washroom Type 4 | 0 | |
| Washroom Type 5 | 0 | |
| Washroom Type 6 | 2 | Main |
| Washroom Type 7 | 4 | Second |
| Washroom Type 8 | 0 | |
| Washroom Type 9 | 0 | |
| Washroom Type 10 | 0 |
| Total Area: | 0.00 |
| Property Type: | Detached |
| Style: | 2-Storey |
| Exterior: | Aluminum Siding |
| Garage Type: | None |
| (Parking/)Drive: | None |
| Drive Parking Spaces: | 0 |
| Park #1 | |
| Parking Type: | None |
| Park #2 | |
| Parking Type: | None |
| Pool: | None |
| Other Structures: | Shed |
| Approximatly Square Footage: | 700-1100 |
| Property Features: | Fenced Yard, Park |
| CAC Included: | N |
| Water Included: | N |
| Cabel TV Included: | N |
| Common Elements Included: | N |
| Heat Included: | N |
| Parking Included: | N |
| Condo Tax Included: | N |
| Building Insurance Included: | N |
| Fireplace/Stove: | N |
| Heat Type: | Forced Air |
| Central Air Conditioning: | Central Air |
| Central Vac: | N |
| Laundry Level: | Syste |
| Ensuite Laundry: | F |
| Sewers: | Sewer |
$
%
Years
This calculator is for demonstration purposes only. Always consult a professional
financial advisor before making personal financial decisions.
| Although the information displayed is believed to be accurate, no warranties or representations are made of any kind. |
| REAL BROKER ONTARIO LTD. |
- Listing -1 of 0
|
|

Reza Peyvandi
Broker, ABR, SRS, RENE
Dir:
416-230-0202
Bus:
905-695-7888
Fax:
905-695-0900
| Virtual Tour | Book Showing | Email a Friend |
Jump To:
At a Glance:
| Type: | Freehold - Detached |
| Area: | Toronto |
| Municipality: | Toronto E03 |
| Neighbourhood: | Woodbine-Lumsden |
| Style: | 2-Storey |
| Lot Size: | x 92.72(Feet) |
| Approximate Age: | |
| Tax: | $3,869.71 |
| Maintenance Fee: | $0 |
| Beds: | 2 |
| Baths: | 2 |
| Garage: | 0 |
| Fireplace: | N |
| Air Conditioning: | |
| Pool: | None |
Locatin Map:
Payment Calculator:

Listing added to your favorite list
Looking for resale homes?

By agreeing to Terms of Use, you will have ability to search up to 300414 listings and access to richer information than found on REALTOR.ca through my website.


