$628,000
Available - For Sale
Listing ID: X12073428
217 Garrity Cres , Barrhaven, K2J 3T7, Ottawa
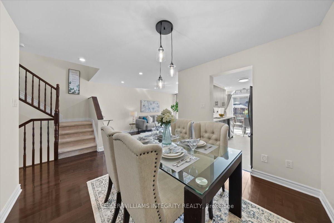
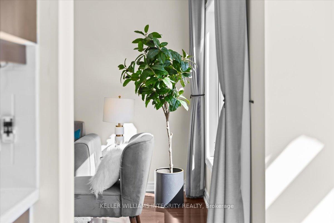
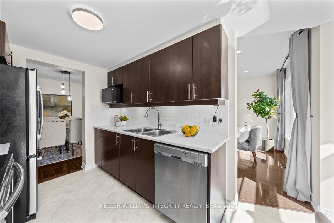
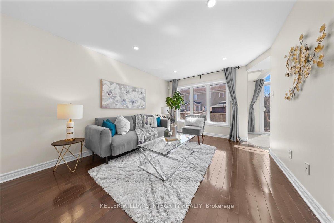
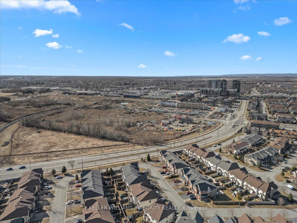
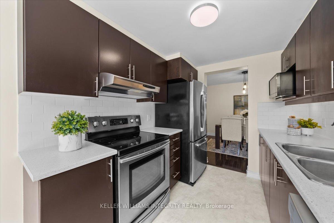
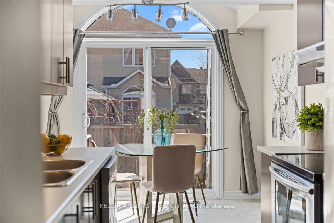
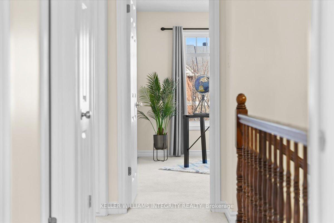
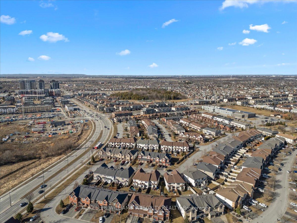
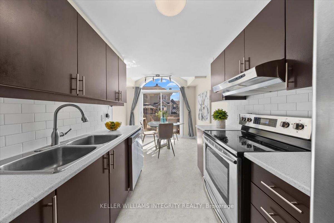
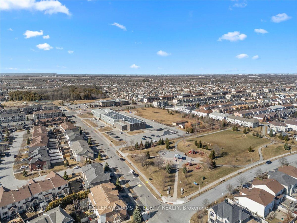
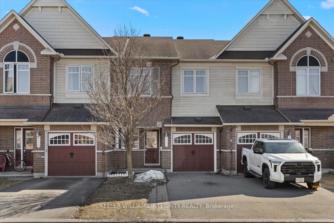
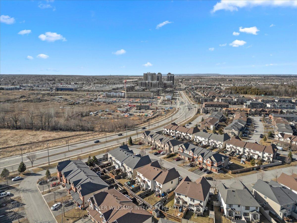
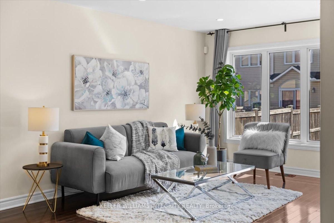
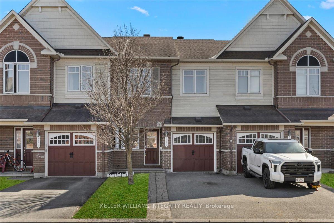
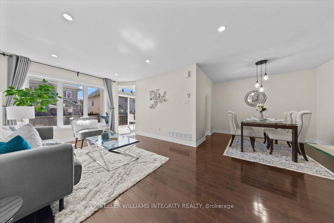
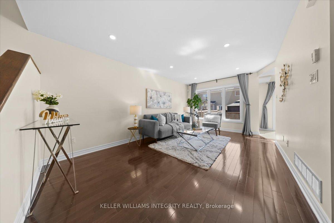
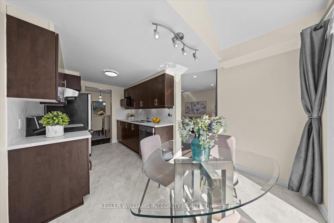
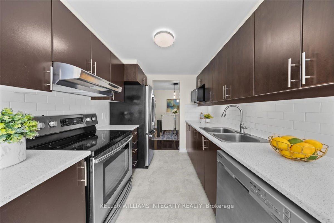
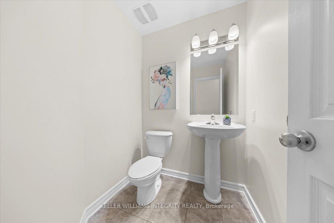
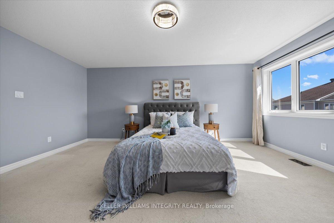
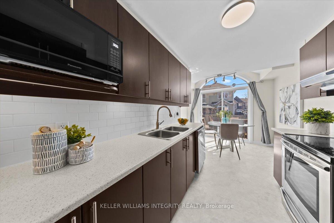
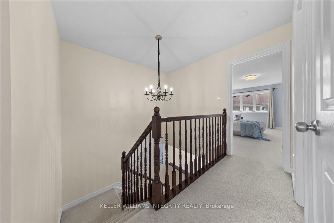
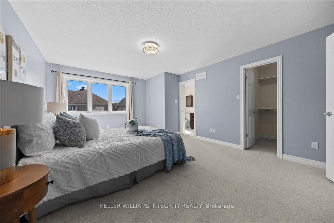
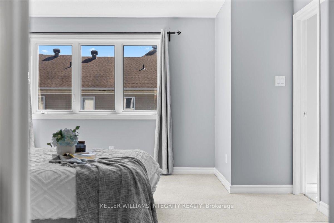
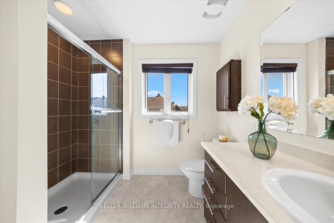
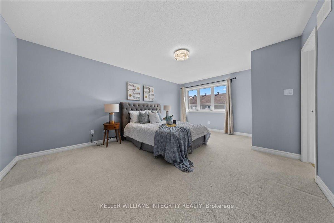
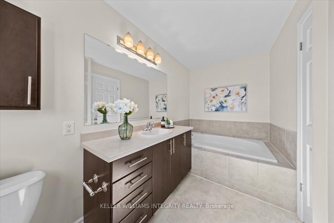
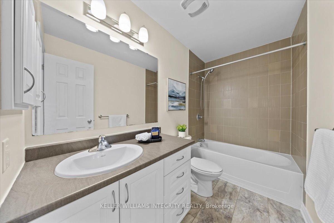
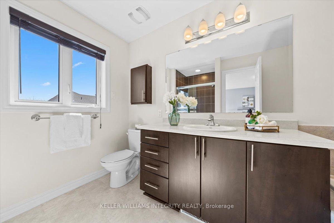
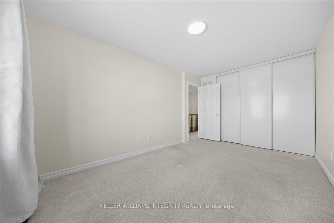
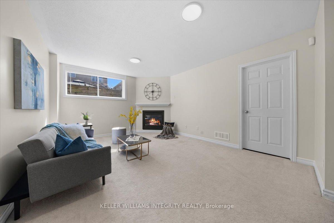
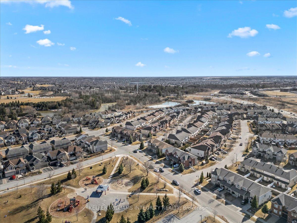
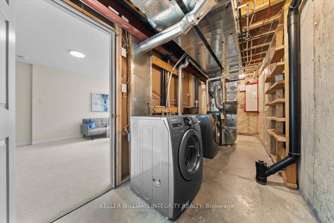

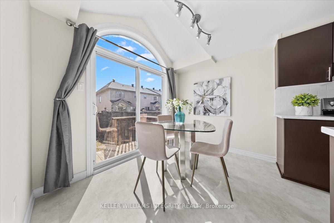
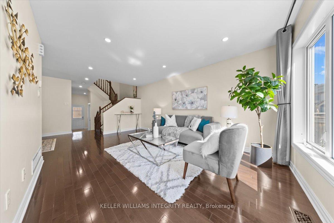
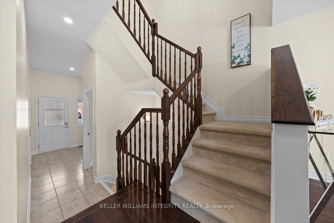
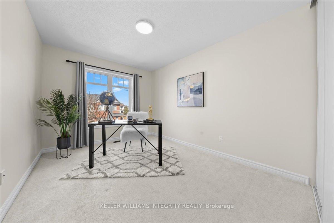
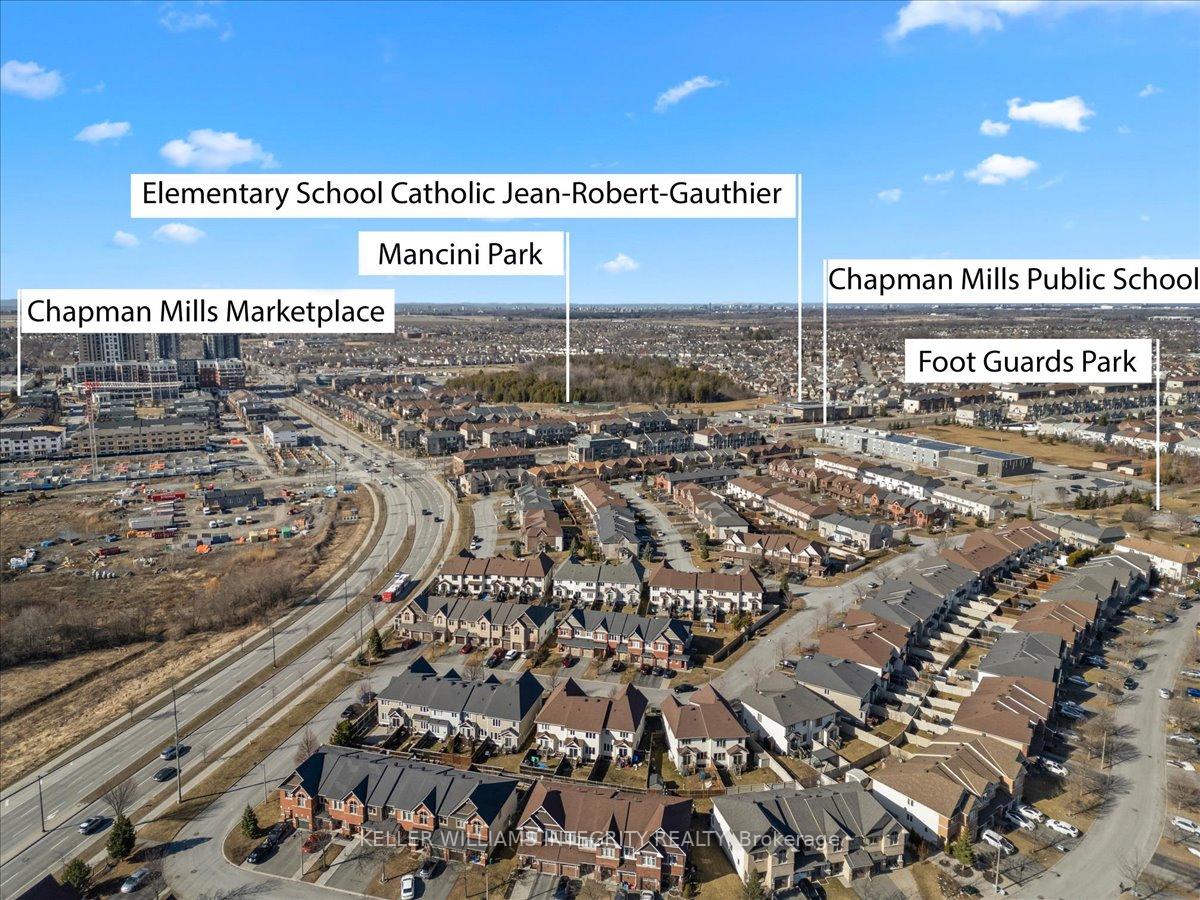
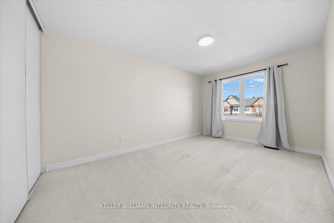
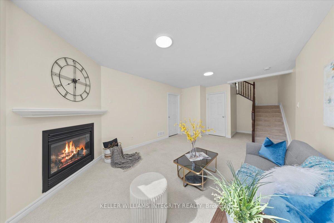
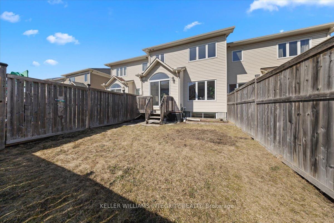
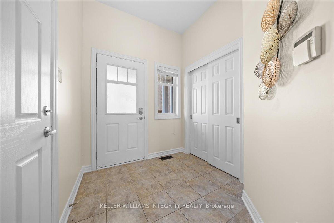
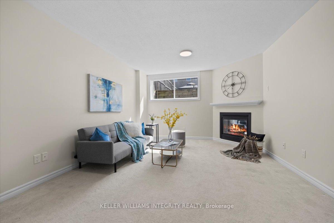
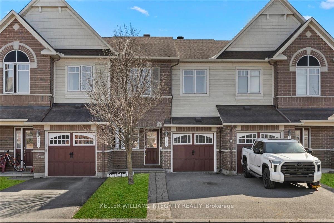
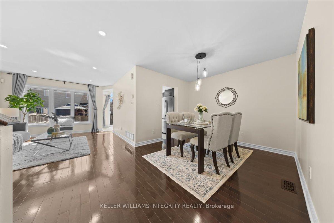
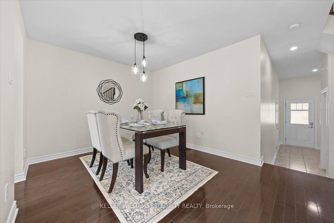
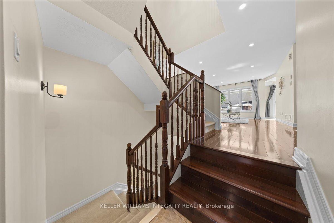
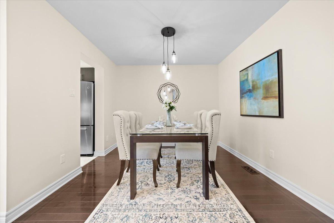
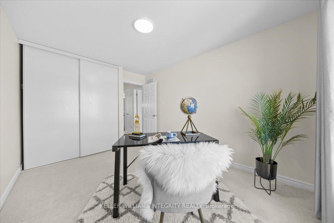
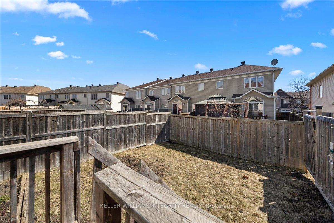




















































| This beautifully Built Minto Greenwich Model Executive Townhome situated on a quiet, family-friendly street in the sought-after neighborhood of Chapman Mills. Just moments from top-rated schools, parks, shopping, and rapid transit with convenient park-and-ride access. Thoughtfully designed with ample living space. A spacious main entrance leads to a generously sized powder room. Open concept living room connected with a bright breakfast area. Hardwood flooring through main level living room and former dining room. Dimmable pot lights on the main and lower levels. Luxurious Upgraded Ensuite features a premium shower and relaxing soaker tub in the primary bedroom. The builder-finished lower level features a cozy gas fireplace and a rough-in for a full bathroom, offering flexibility for future customization. This versatile space is perfect for a family room, home gym, or home office tailored to suit your lifestyle needs. The private south-facing backyard enjoys abundant sunlight, making it ideal for outdoor entertaining, gardening, or relaxing in your own peaceful retreat. Freshly painted throughout- just unpack and settle in! |
| Price | $628,000 |
| Taxes: | $3826.00 |
| Assessment Year: | 2024 |
| Occupancy: | Vacant |
| Address: | 217 Garrity Cres , Barrhaven, K2J 3T7, Ottawa |
| Directions/Cross Streets: | LONGFIELDS |
| Rooms: | 8 |
| Bedrooms: | 3 |
| Bedrooms +: | 0 |
| Family Room: | T |
| Basement: | Finished |
| Level/Floor | Room | Length(ft) | Width(ft) | Descriptions | |
| Room 1 | Main | Living Ro | 17.55 | 11.05 | Hardwood Floor |
| Room 2 | Main | Dining Ro | 10.3 | 9.97 | Hardwood Floor |
| Room 3 | Main | Kitchen | 8.4 | 7.64 | Ceramic Floor |
| Room 4 | Main | Dining Ro | 9.58 | 7.05 | Hardwood Floor |
| Room 5 | Main | Breakfast | 9.58 | 7.08 | Ceramic Floor |
| Room 6 | Second | Primary B | 17.55 | 13.15 | 4 Pc Ensuite |
| Room 7 | Second | Bedroom 2 | 14.99 | 9.64 | |
| Room 8 | Second | Bedroom 3 | 12.5 | 9.41 | |
| Room 9 | Lower | Family Ro | 18.14 | 12.4 |
| Washroom Type | No. of Pieces | Level |
| Washroom Type 1 | 2 | Ground |
| Washroom Type 2 | 3 | Second |
| Washroom Type 3 | 4 | Second |
| Washroom Type 4 | 0 | |
| Washroom Type 5 | 0 | |
| Washroom Type 6 | 2 | Ground |
| Washroom Type 7 | 3 | Second |
| Washroom Type 8 | 4 | Second |
| Washroom Type 9 | 0 | |
| Washroom Type 10 | 0 |
| Total Area: | 0.00 |
| Approximatly Age: | 6-15 |
| Property Type: | Att/Row/Townhouse |
| Style: | 2-Storey |
| Exterior: | Brick, Other |
| Garage Type: | Attached |
| (Parking/)Drive: | Available |
| Drive Parking Spaces: | 2 |
| Park #1 | |
| Parking Type: | Available |
| Park #2 | |
| Parking Type: | Available |
| Pool: | None |
| Approximatly Age: | 6-15 |
| Approximatly Square Footage: | 1500-2000 |
| CAC Included: | N |
| Water Included: | N |
| Cabel TV Included: | N |
| Common Elements Included: | N |
| Heat Included: | N |
| Parking Included: | N |
| Condo Tax Included: | N |
| Building Insurance Included: | N |
| Fireplace/Stove: | Y |
| Heat Type: | Forced Air |
| Central Air Conditioning: | Central Air |
| Central Vac: | N |
| Laundry Level: | Syste |
| Ensuite Laundry: | F |
| Sewers: | Sewer |
| Utilities-Cable: | Y |
| Utilities-Hydro: | Y |
$
%
Years
This calculator is for demonstration purposes only. Always consult a professional
financial advisor before making personal financial decisions.
| Although the information displayed is believed to be accurate, no warranties or representations are made of any kind. |
| KELLER WILLIAMS INTEGRITY REALTY |
- Listing -1 of 0
|
|

Reza Peyvandi
Broker, ABR, SRS, RENE
Dir:
416-230-0202
Bus:
905-695-7888
Fax:
905-695-0900
| Virtual Tour | Book Showing | Email a Friend |
Jump To:
At a Glance:
| Type: | Freehold - Att/Row/Townhouse |
| Area: | Ottawa |
| Municipality: | Barrhaven |
| Neighbourhood: | 7709 - Barrhaven - Strandherd |
| Style: | 2-Storey |
| Lot Size: | x 98.46(Feet) |
| Approximate Age: | 6-15 |
| Tax: | $3,826 |
| Maintenance Fee: | $0 |
| Beds: | 3 |
| Baths: | 3 |
| Garage: | 0 |
| Fireplace: | Y |
| Air Conditioning: | |
| Pool: | None |
Locatin Map:
Payment Calculator:

Listing added to your favorite list
Looking for resale homes?

By agreeing to Terms of Use, you will have ability to search up to 300414 listings and access to richer information than found on REALTOR.ca through my website.


