$1,500,000
Available - For Sale
Listing ID: E12005550
33 Shell Driv , Ajax, L1T 4R2, Durham
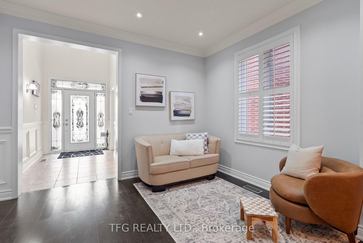
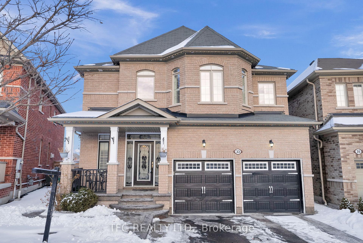
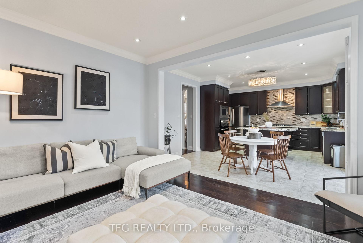
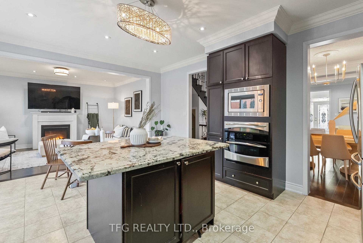
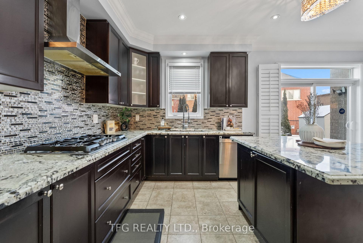
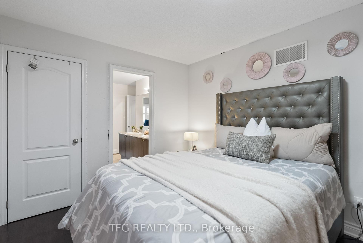
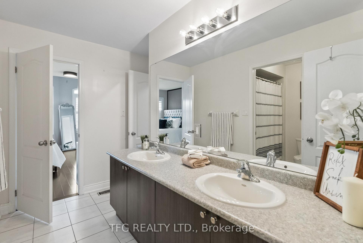
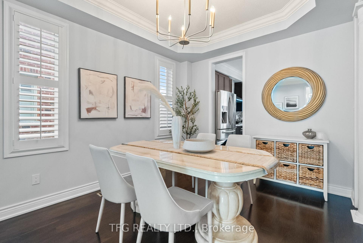

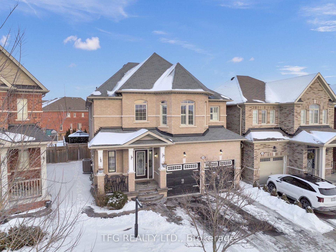
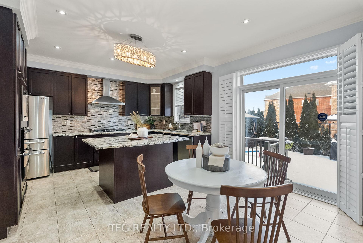
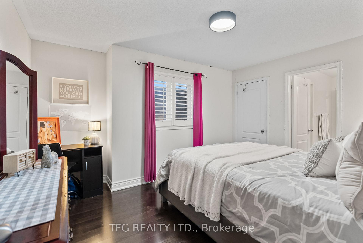
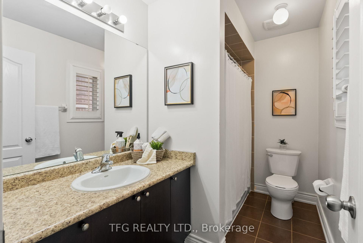
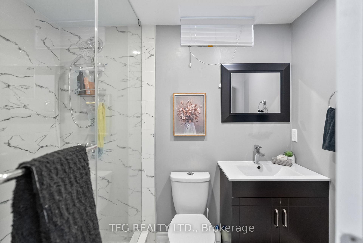
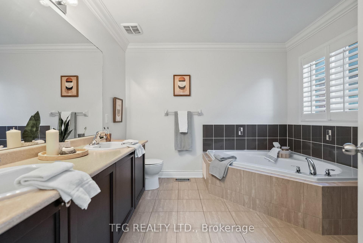

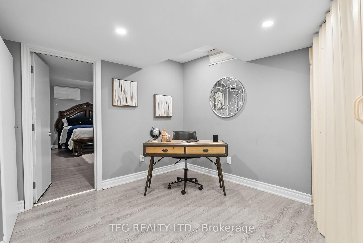
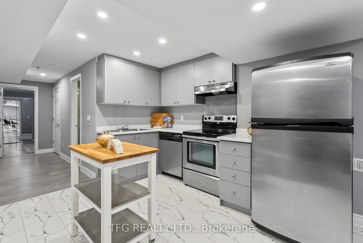

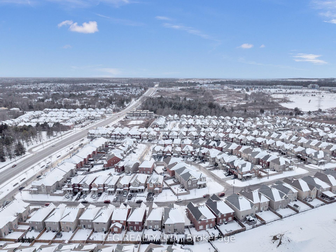
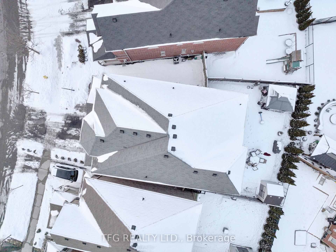
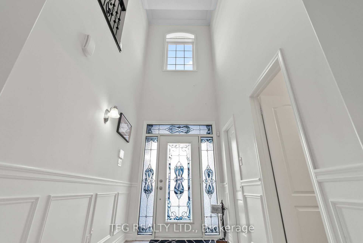
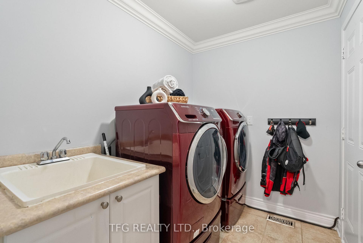
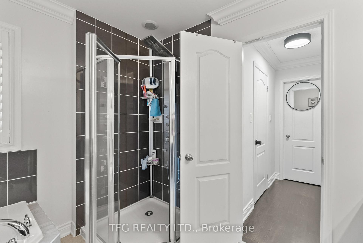
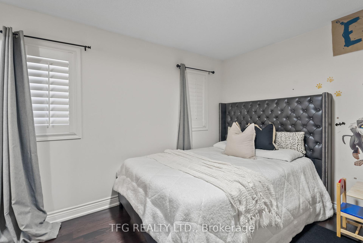
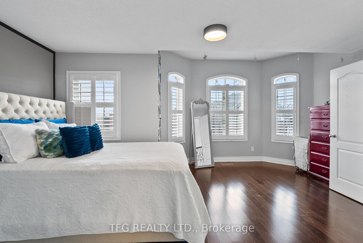
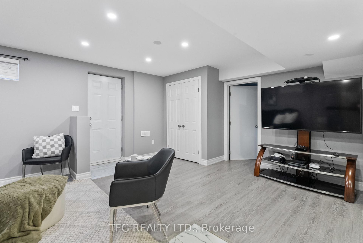
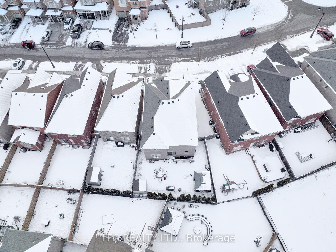
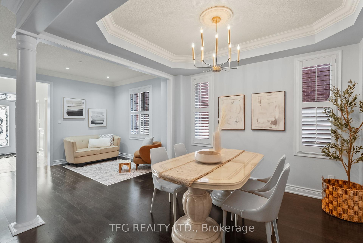
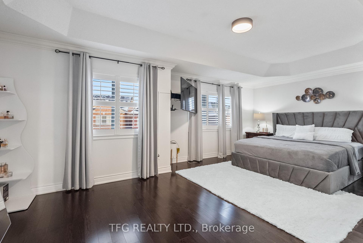
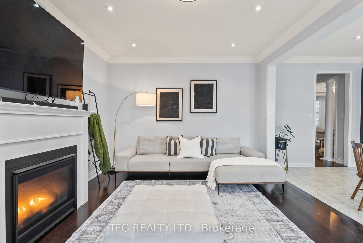
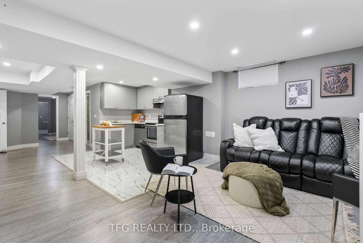
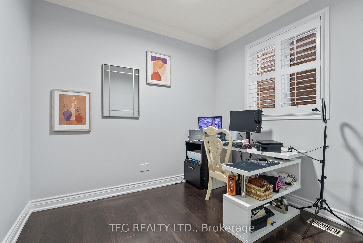
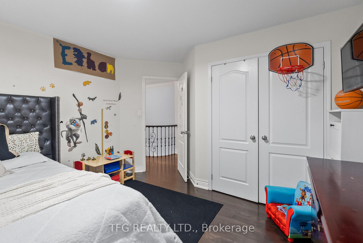
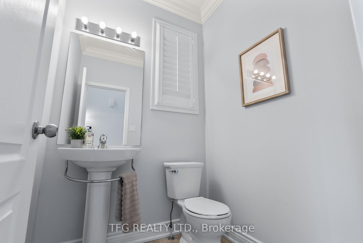
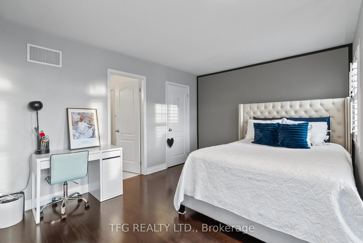
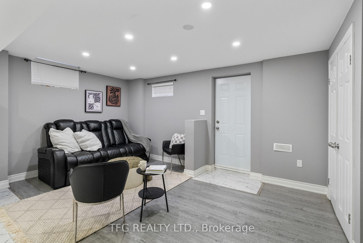
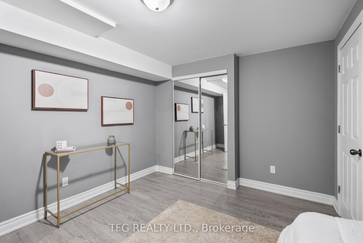
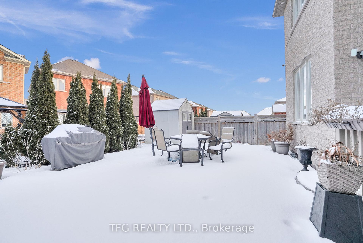
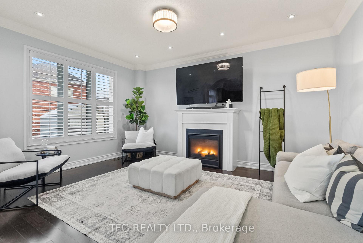
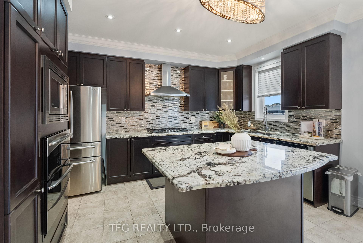
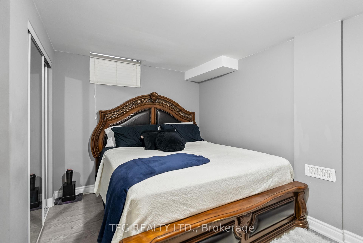












































| Discover the epitome of luxury living in this stunning, 10-year-old built home situated in a prime area of Ajax. This exquisite property boasts 4 spacious bedrooms and 5 beautifully appointed bathrooms, offering ultimate comfort and privacy for your family and guests. The standout feature of this home is the separate walk out basement apartment, complete with its own kitchen and 2 additional bedrooms. Whether you're looking for an in-law suite, additional family space, multi-generational living, or an income-generating rental, this versatile space is ready to meet your needs. The main floor features a sophisticated office and an inviting formal living and dining area perfect for entertaining. The oversized family room is filled with natural light and offers a beautiful gas fireplace. The open-concept design flows seamlessly into a gourmet kitchen, outfitted with high-end finishes. Each bedroom offers generous walk-in closets, with the master suite featuring his and hers closets and an oversized ensuite for ultimate relaxation. The thoughtful design and numerous upgrades throughout the home leave nothing to be desired. From the central vacuum system to the elegant fixtures and finishes, no expense has been spared in making this a truly turnkey property. The double car garage provides ample parking and storage, while the beautifully landscaped exterior enhances the curb appeal. With spacious rooms, a functional floor plan, and top-tier upgrades, this property is designed for luxurious and comfortable living. Move right in and start enjoying everything this elegant and meticulously maintained home has to offer. Dont miss the opportunity to own this elegant and spacious family home in one of Ajax's premier neighbourhoods. It's time to enjoy the lifestyle you deserve in a home that truly has it all. |
| Price | $1,500,000 |
| Taxes: | $9678.00 |
| Occupancy: | Owner |
| Address: | 33 Shell Driv , Ajax, L1T 4R2, Durham |
| Directions/Cross Streets: | Rossland Rd W. & Church St N. |
| Rooms: | 8 |
| Rooms +: | 4 |
| Bedrooms: | 4 |
| Bedrooms +: | 2 |
| Family Room: | T |
| Basement: | Apartment, Separate Ent |
| Level/Floor | Room | Length(ft) | Width(ft) | Descriptions | |
| Room 1 | Main | Dining Ro | 12.14 | 22.3 | Open Concept, Hardwood Floor |
| Room 2 | Main | Kitchen | 14.1 | 18.04 | Updated, Stainless Steel Appl, W/O To Yard |
| Room 3 | Main | Family Ro | 12.46 | 16.07 | Gas Fireplace, Open Concept, Large Window |
| Room 4 | Main | Office | 9.84 | 8.86 | Hardwood Floor, Above Grade Window |
| Room 5 | Second | Primary B | 21.98 | 12.79 | 6 Pc Ensuite, His and Hers Closets, Above Grade Window |
| Room 6 | Second | Bedroom 2 | 11.48 | 13.45 | Walk-In Closet(s), Above Grade Window, 4 Pc Ensuite |
| Room 7 | Second | Bedroom 3 | 12.14 | 10.82 | Walk-In Closet(s), 4 Pc Ensuite, Above Grade Window |
| Room 8 | Second | Bedroom 4 | 15.42 | 18.04 | 4 Pc Ensuite, Walk-In Closet(s), Above Grade Window |
| Room 9 | Basement | Living Ro | 9.51 | 9.51 | Open Concept |
| Room 10 | Basement | Kitchen | 29.85 | 17.71 | Modern Kitchen |
| Room 11 | Basement | Bedroom | 12.14 | 16.4 | Closet, Above Grade Window |
| Room 12 | Basement | Bedroom | 12.14 | 11.15 | Closet, Above Grade Window |
| Washroom Type | No. of Pieces | Level |
| Washroom Type 1 | 2 | Ground |
| Washroom Type 2 | 6 | Upper |
| Washroom Type 3 | 4 | Upper |
| Washroom Type 4 | 5 | Upper |
| Washroom Type 5 | 4 | Basement |
| Total Area: | 0.00 |
| Approximatly Age: | 6-15 |
| Property Type: | Detached |
| Style: | 2-Storey |
| Exterior: | Brick |
| Garage Type: | Attached |
| (Parking/)Drive: | Private Do |
| Drive Parking Spaces: | 4 |
| Park #1 | |
| Parking Type: | Private Do |
| Park #2 | |
| Parking Type: | Private Do |
| Pool: | None |
| Other Structures: | Garden Shed |
| Approximatly Age: | 6-15 |
| Approximatly Square Footage: | 3000-3500 |
| Property Features: | Park, Public Transit |
| CAC Included: | N |
| Water Included: | N |
| Cabel TV Included: | N |
| Common Elements Included: | N |
| Heat Included: | N |
| Parking Included: | N |
| Condo Tax Included: | N |
| Building Insurance Included: | N |
| Fireplace/Stove: | Y |
| Heat Type: | Forced Air |
| Central Air Conditioning: | Central Air |
| Central Vac: | Y |
| Laundry Level: | Syste |
| Ensuite Laundry: | F |
| Sewers: | Sewer |
$
%
Years
This calculator is for demonstration purposes only. Always consult a professional
financial advisor before making personal financial decisions.
| Although the information displayed is believed to be accurate, no warranties or representations are made of any kind. |
| TFG REALTY LTD. |
- Listing -1 of 0
|
|

Reza Peyvandi
Broker, ABR, SRS, RENE
Dir:
416-230-0202
Bus:
905-695-7888
Fax:
905-695-0900
| Virtual Tour | Book Showing | Email a Friend |
Jump To:
At a Glance:
| Type: | Freehold - Detached |
| Area: | Durham |
| Municipality: | Ajax |
| Neighbourhood: | Northwest Ajax |
| Style: | 2-Storey |
| Lot Size: | x 105.84(Feet) |
| Approximate Age: | 6-15 |
| Tax: | $9,678 |
| Maintenance Fee: | $0 |
| Beds: | 4+2 |
| Baths: | 5 |
| Garage: | 0 |
| Fireplace: | Y |
| Air Conditioning: | |
| Pool: | None |
Locatin Map:
Payment Calculator:

Listing added to your favorite list
Looking for resale homes?

By agreeing to Terms of Use, you will have ability to search up to 300414 listings and access to richer information than found on REALTOR.ca through my website.


