$3,199,000
Available - For Sale
Listing ID: C12073451
52 Grantbrook Stre , Toronto, M2R 2E9, Toronto
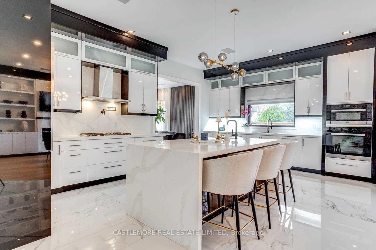
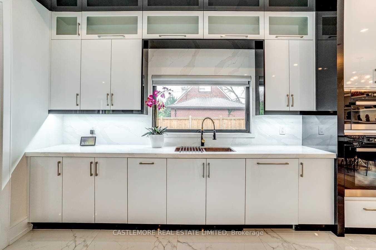
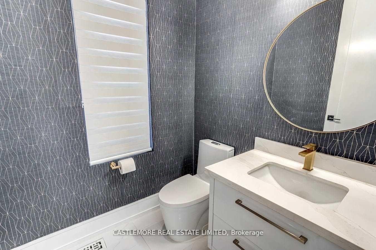
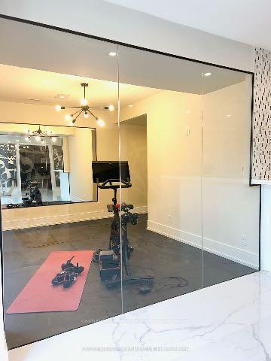
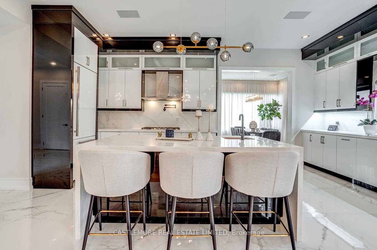
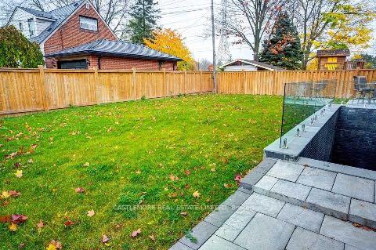
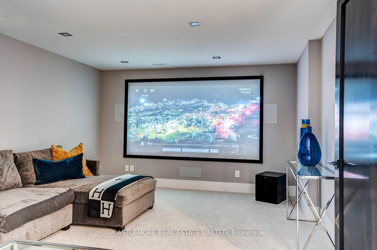
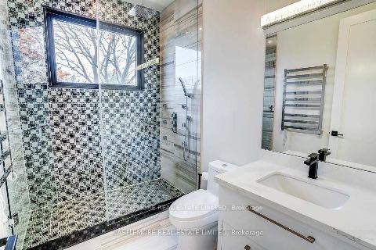
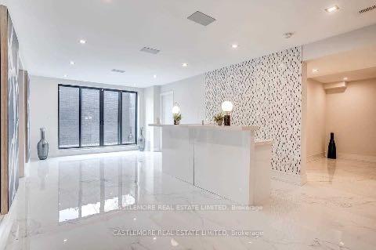
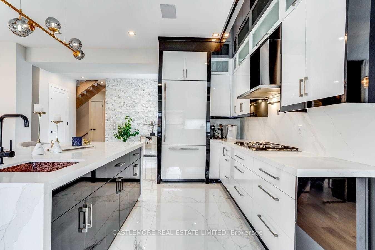
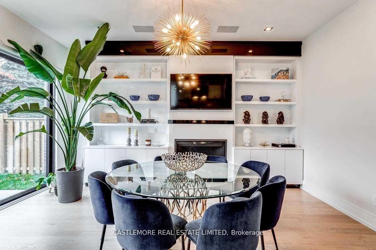
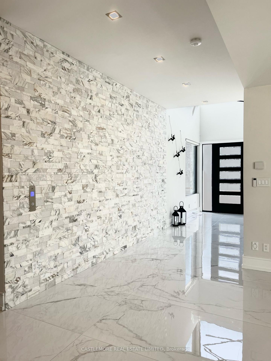
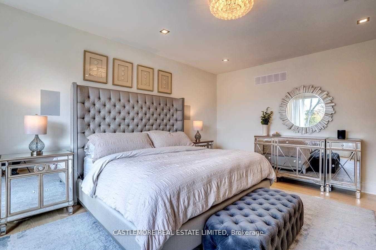
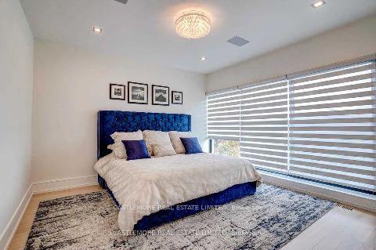
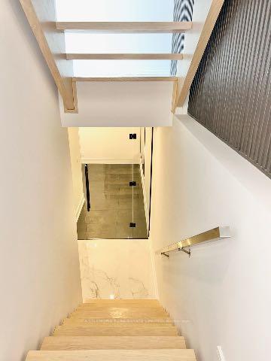
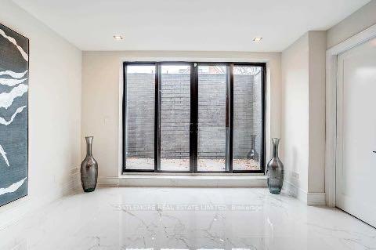
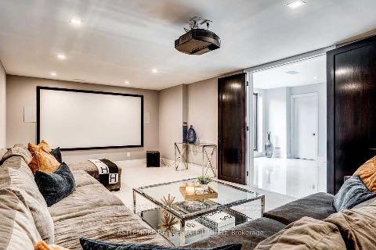
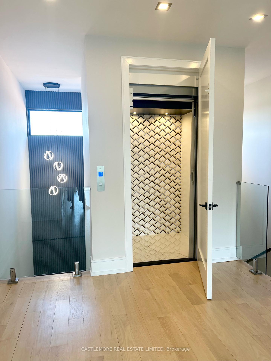
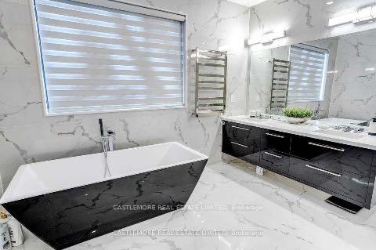
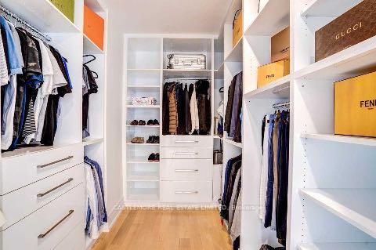
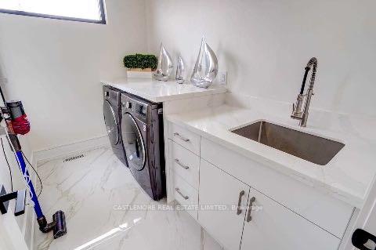
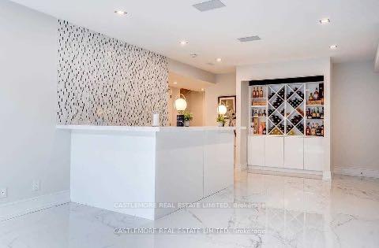
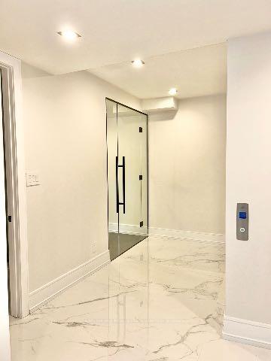
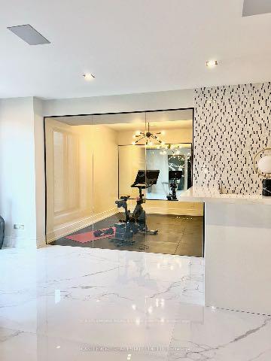
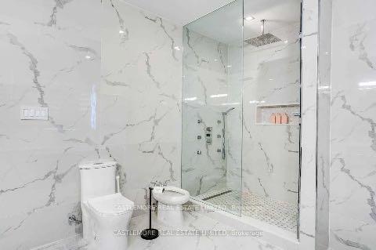

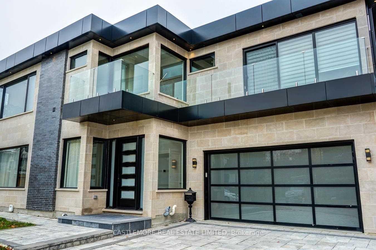
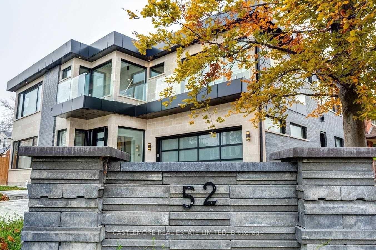
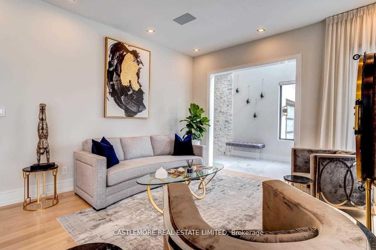

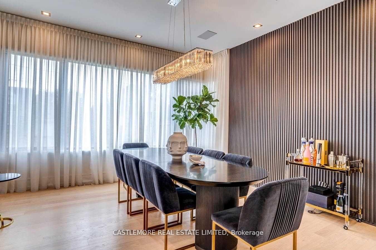
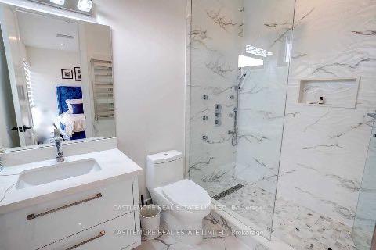
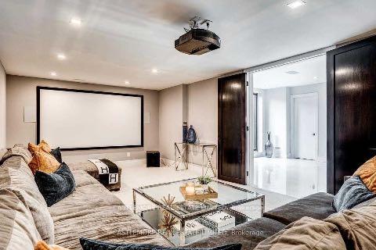
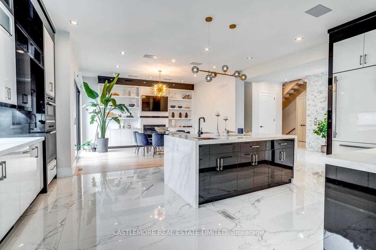
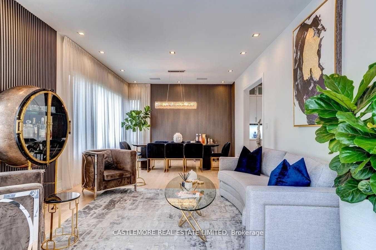
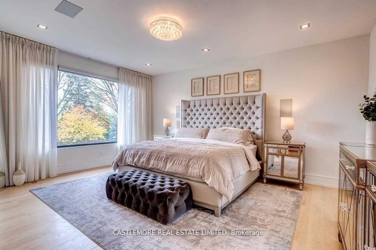
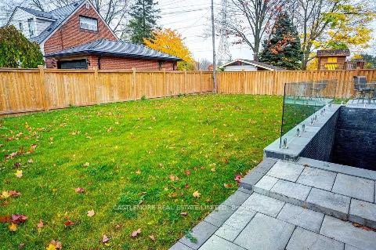





































| Top 5 reasons why you will know that "this is the one": 1) gorgeous custom build home with no expenses spared. 4bedrooms,each with an ensuite, fabulous kitchen with upgrades appliances 2) perfect blend of luxury and practicality, offering over 6000 of living space 3) beautiful flow to entertain a few guests or the entire family 4) w/out bsmt finished with an spare bedroom, bathroom, home theatre, gym and a wet bar. you will spend countless hours creating memories there! 5) perfectly priced to reflect current market conditions, on line with most recent sales in the area. No need for further description, but you are cordially invited to make an appointment to see what could be your dream house !! offers anytime, show and sell. See it and buy it!! |
| Price | $3,199,000 |
| Taxes: | $14464.00 |
| Occupancy: | Owner |
| Address: | 52 Grantbrook Stre , Toronto, M2R 2E9, Toronto |
| Directions/Cross Streets: | Drewry/Grantbrook |
| Rooms: | 10 |
| Rooms +: | 3 |
| Bedrooms: | 4 |
| Bedrooms +: | 1 |
| Family Room: | T |
| Basement: | Finished, Walk-Up |
| Level/Floor | Room | Length(ft) | Width(ft) | Descriptions | |
| Room 1 | Main | Living Ro | 85.28 | 45.92 | Combined w/Dining, Hardwood Floor |
| Room 2 | Main | Dining Ro | 85.28 | 45.92 | Combined w/Living, Hardwood Floor, Pot Lights |
| Room 3 | Main | Kitchen | 66.91 | 93.48 | Combined w/Family, B/I Appliances, Centre Island |
| Room 4 | Main | Family Ro | 66.91 | 93.48 | Combined w/Kitchen, Hardwood Floor, Fireplace |
| Room 5 | Main | Office | 42.64 | 29.52 | Hardwood Floor, Pot Lights |
| Room 6 | Second | Primary B | 55.76 | 39.36 | 6 Pc Ensuite, Hardwood Floor, Walk-In Closet(s) |
| Room 7 | Second | Bedroom 2 | 38.05 | 44.28 | 3 Pc Ensuite, Hardwood Floor, Closet |
| Room 8 | Second | Bedroom 3 | 39.36 | 42.64 | 3 Pc Ensuite, Hardwood Floor, Balcony |
| Room 9 | Second | Bedroom 4 | 45.92 | 45.92 | 4 Pc Ensuite, Hardwood Floor, Closet |
| Room 10 | Second | Laundry | 19.68 | 22.96 | Tile Floor |
| Room 11 | Basement | Media Roo | 82.98 | 42.97 | Pot Lights |
| Room 12 | Basement | Bedroom | 42.64 | 41.98 |
| Washroom Type | No. of Pieces | Level |
| Washroom Type 1 | 6 | Second |
| Washroom Type 2 | 4 | Second |
| Washroom Type 3 | 3 | Basement |
| Washroom Type 4 | 2 | Main |
| Washroom Type 5 | 0 | |
| Washroom Type 6 | 6 | Second |
| Washroom Type 7 | 4 | Second |
| Washroom Type 8 | 3 | Basement |
| Washroom Type 9 | 2 | Main |
| Washroom Type 10 | 0 |
| Total Area: | 0.00 |
| Property Type: | Detached |
| Style: | 2-Storey |
| Exterior: | Brick, Stucco (Plaster) |
| Garage Type: | Built-In |
| (Parking/)Drive: | Private |
| Drive Parking Spaces: | 4 |
| Park #1 | |
| Parking Type: | Private |
| Park #2 | |
| Parking Type: | Private |
| Pool: | None |
| Approximatly Square Footage: | 3500-5000 |
| CAC Included: | N |
| Water Included: | N |
| Cabel TV Included: | N |
| Common Elements Included: | N |
| Heat Included: | N |
| Parking Included: | N |
| Condo Tax Included: | N |
| Building Insurance Included: | N |
| Fireplace/Stove: | Y |
| Heat Type: | Forced Air |
| Central Air Conditioning: | Central Air |
| Central Vac: | N |
| Laundry Level: | Syste |
| Ensuite Laundry: | F |
| Elevator Lift: | True |
| Sewers: | Sewer |
$
%
Years
This calculator is for demonstration purposes only. Always consult a professional
financial advisor before making personal financial decisions.
| Although the information displayed is believed to be accurate, no warranties or representations are made of any kind. |
| CASTLEMORE REAL ESTATE LIMITED |
- Listing -1 of 0
|
|

Reza Peyvandi
Broker, ABR, SRS, RENE
Dir:
416-230-0202
Bus:
905-695-7888
Fax:
905-695-0900
| Book Showing | Email a Friend |
Jump To:
At a Glance:
| Type: | Freehold - Detached |
| Area: | Toronto |
| Municipality: | Toronto C07 |
| Neighbourhood: | Newtonbrook West |
| Style: | 2-Storey |
| Lot Size: | x 120.00(Feet) |
| Approximate Age: | |
| Tax: | $14,464 |
| Maintenance Fee: | $0 |
| Beds: | 4+1 |
| Baths: | 6 |
| Garage: | 0 |
| Fireplace: | Y |
| Air Conditioning: | |
| Pool: | None |
Locatin Map:
Payment Calculator:

Listing added to your favorite list
Looking for resale homes?

By agreeing to Terms of Use, you will have ability to search up to 300414 listings and access to richer information than found on REALTOR.ca through my website.


