$1,499,000
Available - For Sale
Listing ID: N12071565
122 Lyndhurst Driv , Markham, L3T 6R5, York
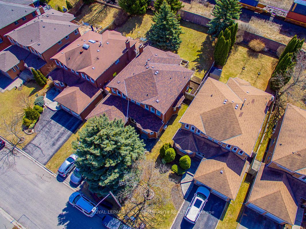
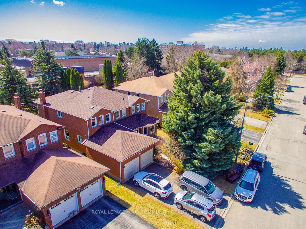
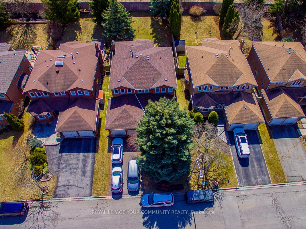
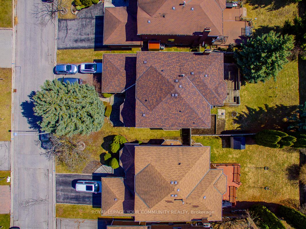
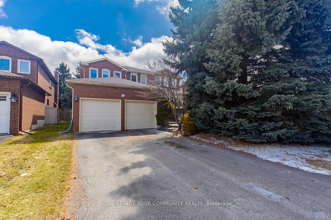
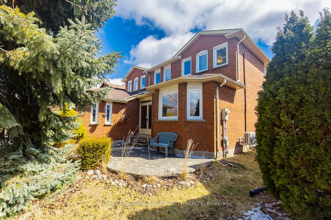
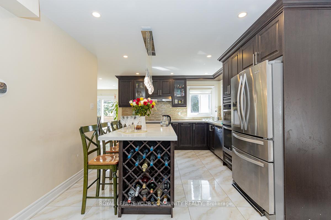
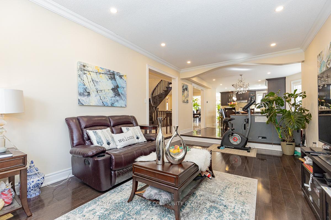
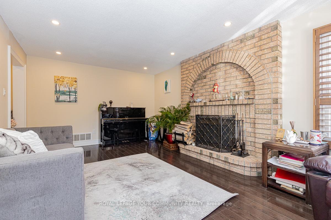

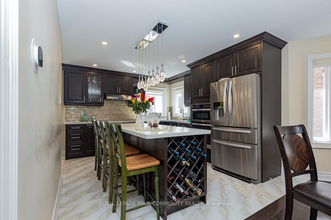
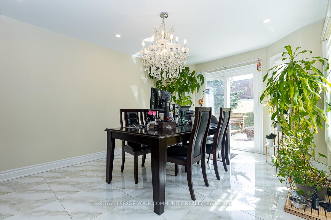
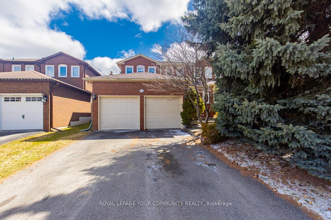
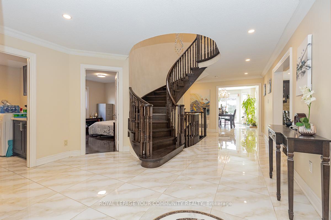

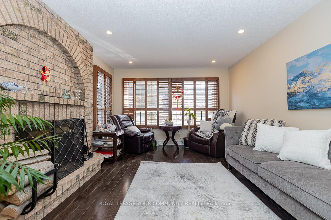
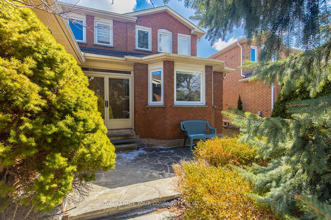
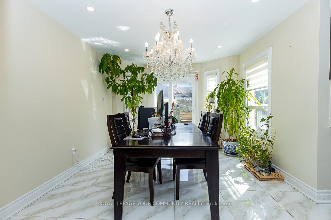
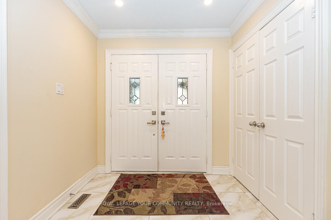
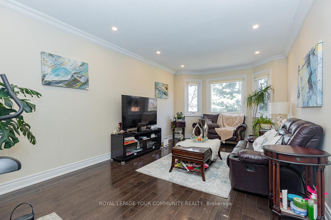
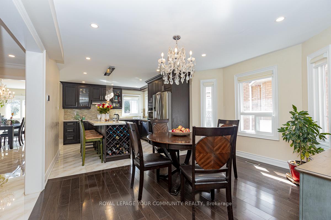
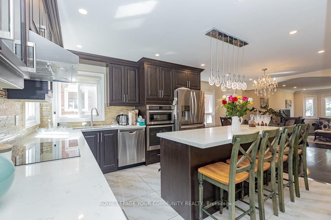
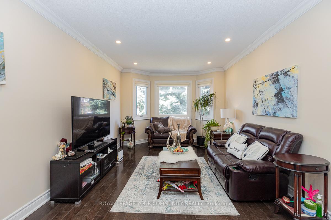
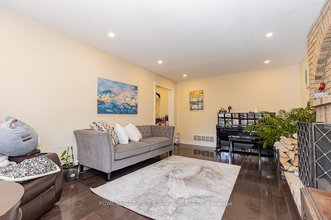
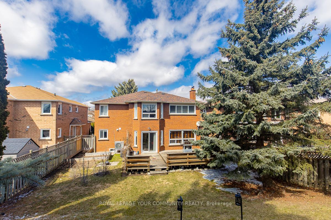
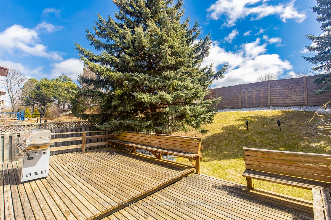
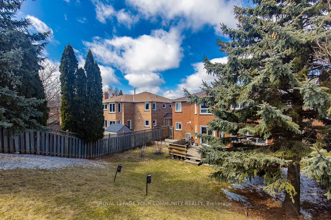
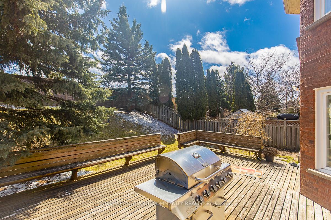
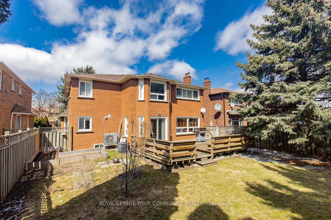
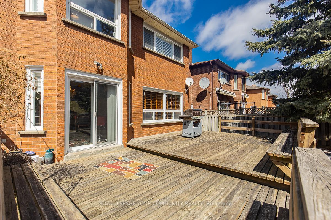
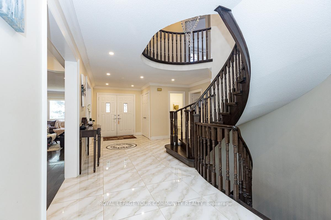
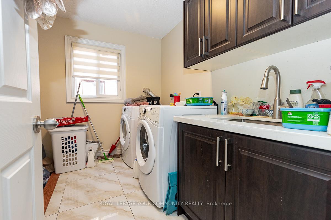
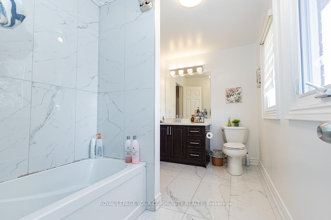
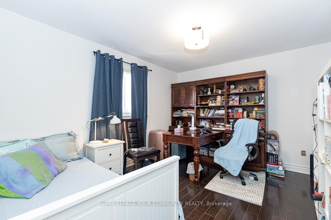
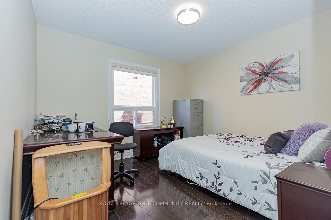
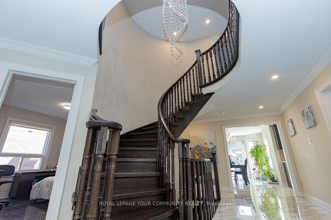
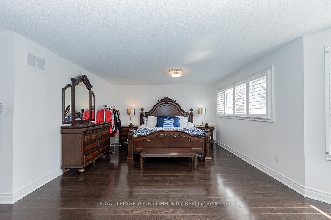
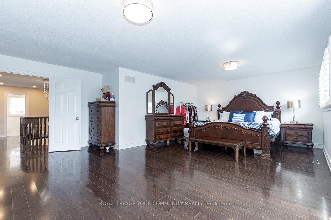
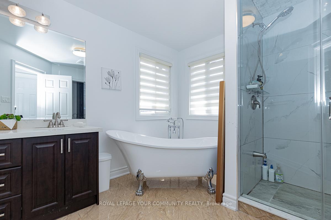
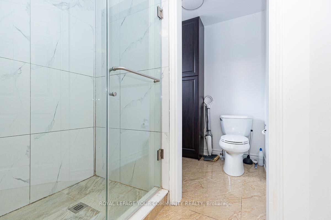
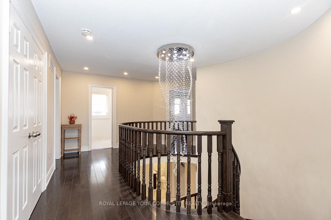
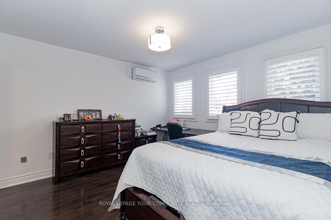
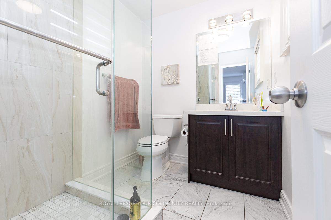
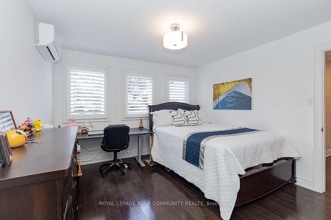
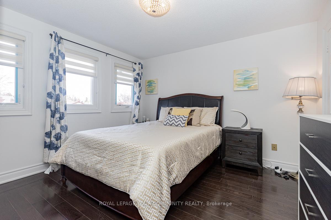
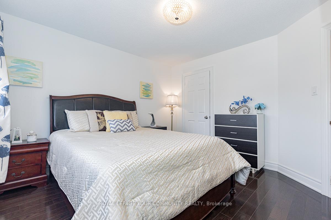
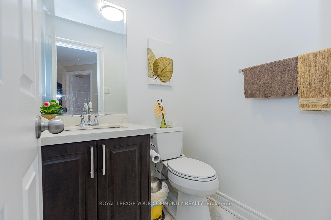
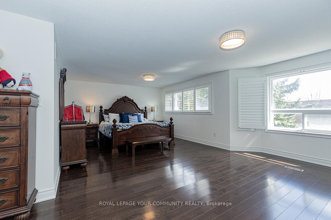
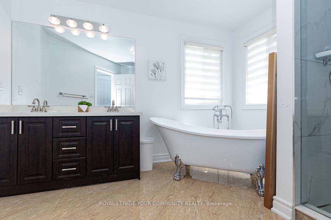

















































| Immaculate Home Built By Regal Crest Homes. More than $$$200,000.00 upgrades, including but not limited windows, kitchen, heat pumps, air conditioning, Etc. This Executive Thornhill Home Is Approximately 3400 Sq Feet (As Per Builders Floor Plan) And Is Located In The Prestigious Thornlea Community. Features Include Sought After Center Hall Plan With Large Principal Rooms And An Oversized Master Bedroom Retreat With Sitting Area. Sunny South Facing Backyard With Large Deck! Short Walk To Top Ranked St. Robert Catholic H.S.! |
| Price | $1,499,000 |
| Taxes: | $6974.00 |
| Occupancy: | Owner |
| Address: | 122 Lyndhurst Driv , Markham, L3T 6R5, York |
| Directions/Cross Streets: | Leslie St & John St |
| Rooms: | 10 |
| Bedrooms: | 4 |
| Bedrooms +: | 1 |
| Family Room: | T |
| Basement: | Full |
| Level/Floor | Room | Length(ft) | Width(ft) | Descriptions | |
| Room 1 | Main | Living Ro | 19.38 | 11.61 | Bay Window, Sunken Bath |
| Room 2 | Main | Dining Ro | 13.61 | 12 | Formal Rm, Centre Island |
| Room 3 | Main | Kitchen | 11.61 | 10.99 | Ceramic Backsplash, Overlooks Garden |
| Room 4 | Main | Breakfast | 16.01 | 10.99 | B/I Desk, Breakfast Area |
| Room 5 | Main | Family Ro | 19.02 | 12.4 | Brick Fireplace, Overlooks Backyard |
| Room 6 | Main | Laundry | W/O To Garage, Side Door | ||
| Room 7 | Main | Den | 10.99 | 10.99 | Broadloom, Window |
| Room 8 | Second | Primary B | 23.78 | 14.01 | 5 Pc Ensuite, Walk-In Closet(s) |
| Room 9 | Second | Bedroom 2 | 12 | 11.51 | 5 Pc Ensuite, Broadloom |
| Room 10 | Second | Bedroom 3 | 12 | 12 | Large Closet, Broadloom |
| Room 11 | Second | Bedroom 4 | 11.81 | 10.99 | Large Closet, Broadloom |
| Washroom Type | No. of Pieces | Level |
| Washroom Type 1 | 5 | Second |
| Washroom Type 2 | 5 | Second |
| Washroom Type 3 | 5 | Second |
| Washroom Type 4 | 2 | Flat |
| Washroom Type 5 | 0 | |
| Washroom Type 6 | 5 | Second |
| Washroom Type 7 | 5 | Second |
| Washroom Type 8 | 5 | Second |
| Washroom Type 9 | 2 | Flat |
| Washroom Type 10 | 0 |
| Total Area: | 0.00 |
| Property Type: | Detached |
| Style: | 2-Storey |
| Exterior: | Brick |
| Garage Type: | Attached |
| (Parking/)Drive: | Private Do |
| Drive Parking Spaces: | 4 |
| Park #1 | |
| Parking Type: | Private Do |
| Park #2 | |
| Parking Type: | Private Do |
| Pool: | None |
| Approximatly Square Footage: | 3000-3500 |
| CAC Included: | N |
| Water Included: | N |
| Cabel TV Included: | N |
| Common Elements Included: | N |
| Heat Included: | N |
| Parking Included: | N |
| Condo Tax Included: | N |
| Building Insurance Included: | N |
| Fireplace/Stove: | Y |
| Heat Type: | Forced Air |
| Central Air Conditioning: | Central Air |
| Central Vac: | N |
| Laundry Level: | Syste |
| Ensuite Laundry: | F |
| Sewers: | Sewer |
$
%
Years
This calculator is for demonstration purposes only. Always consult a professional
financial advisor before making personal financial decisions.
| Although the information displayed is believed to be accurate, no warranties or representations are made of any kind. |
| ROYAL LEPAGE YOUR COMMUNITY REALTY |
- Listing -1 of 0
|
|

Reza Peyvandi
Broker, ABR, SRS, RENE
Dir:
416-230-0202
Bus:
905-695-7888
Fax:
905-695-0900
| Virtual Tour | Book Showing | Email a Friend |
Jump To:
At a Glance:
| Type: | Freehold - Detached |
| Area: | York |
| Municipality: | Markham |
| Neighbourhood: | Thornlea |
| Style: | 2-Storey |
| Lot Size: | x 141.08(Feet) |
| Approximate Age: | |
| Tax: | $6,974 |
| Maintenance Fee: | $0 |
| Beds: | 4+1 |
| Baths: | 4 |
| Garage: | 0 |
| Fireplace: | Y |
| Air Conditioning: | |
| Pool: | None |
Locatin Map:
Payment Calculator:

Listing added to your favorite list
Looking for resale homes?

By agreeing to Terms of Use, you will have ability to search up to 300414 listings and access to richer information than found on REALTOR.ca through my website.


