$2,169,000
Available - For Sale
Listing ID: W12073485
60 Viva Gard , Oakville, L6H 0Z1, Halton
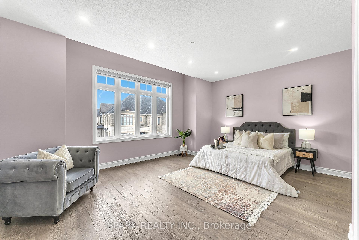
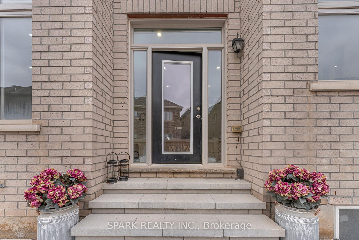
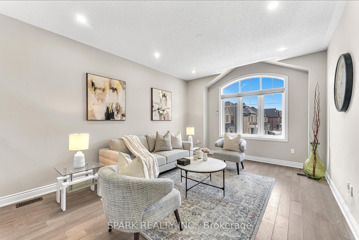
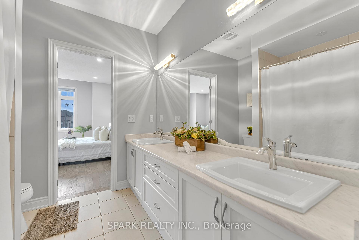
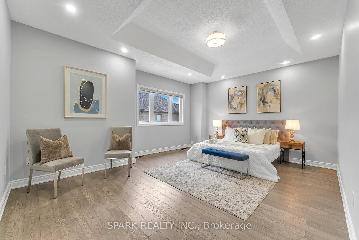

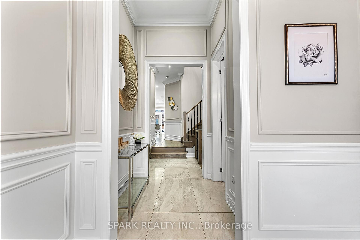
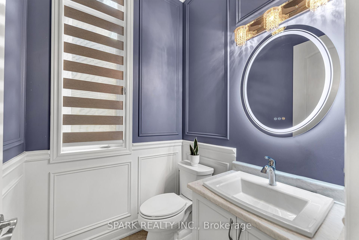
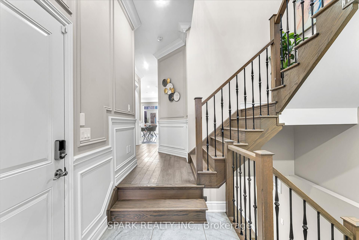
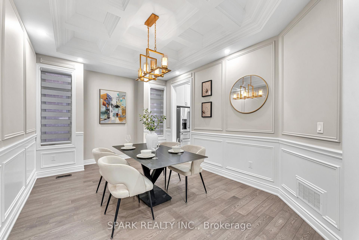
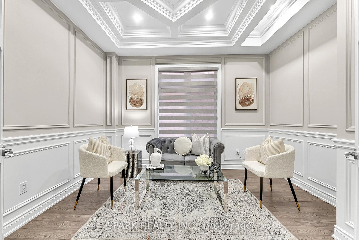
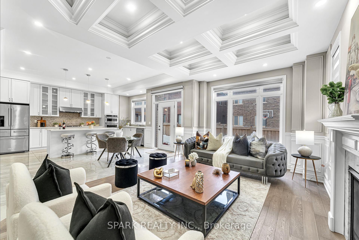
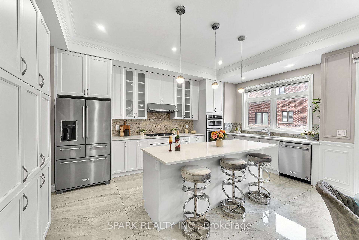
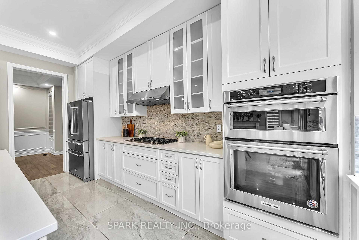
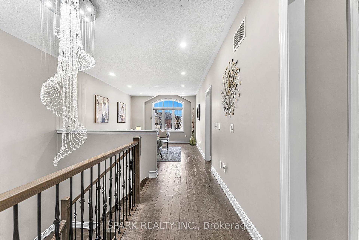
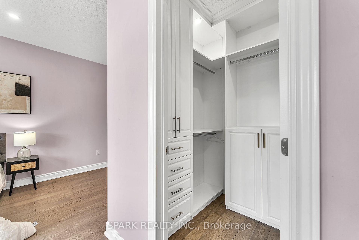
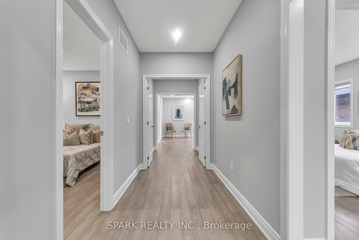
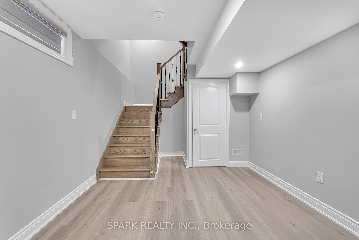
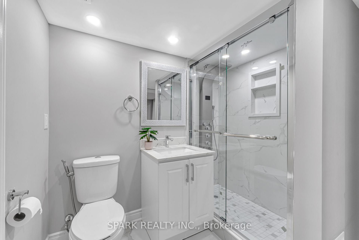
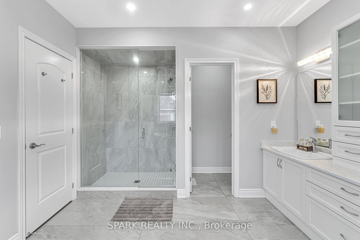
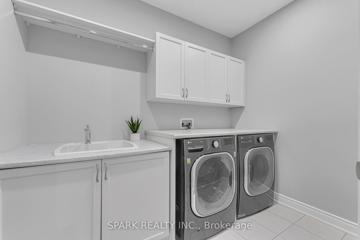
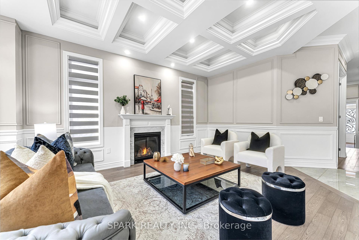
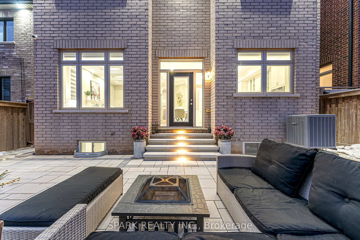
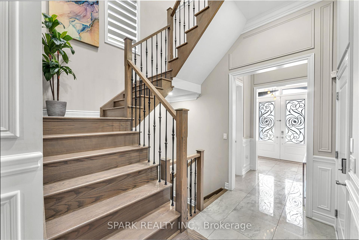
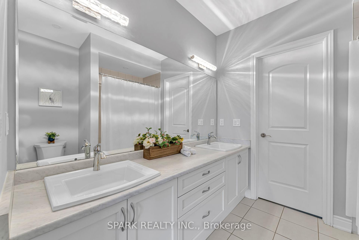
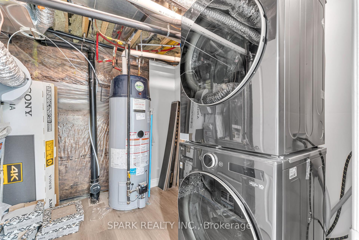
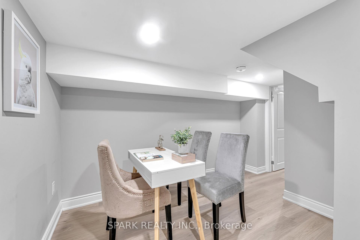
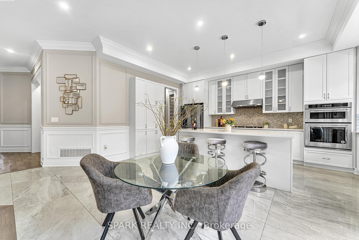
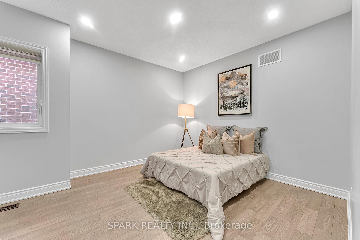
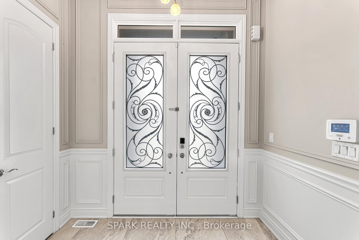
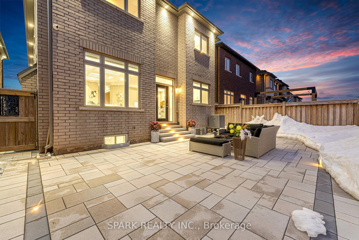
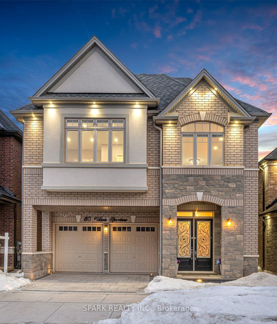
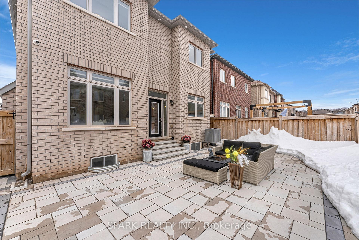
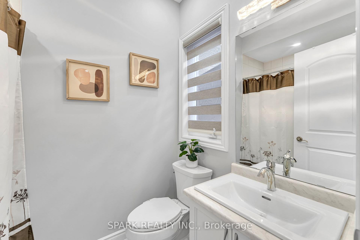
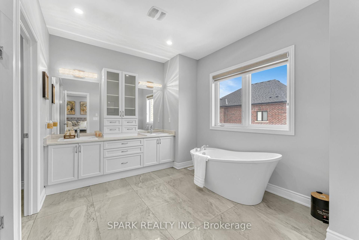
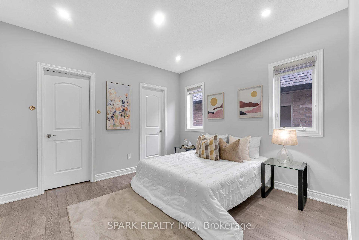
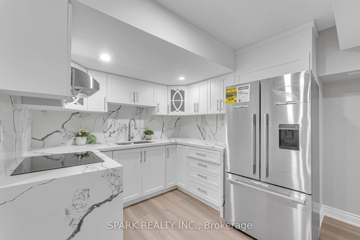
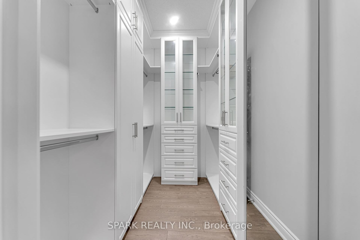
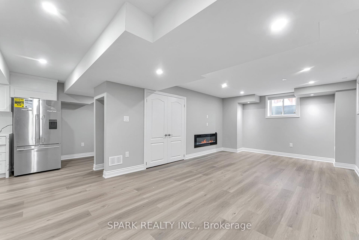
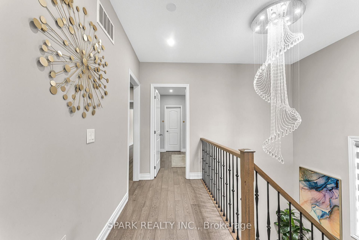
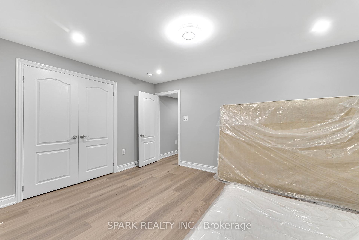









































| With premium finishes, top-tier automation, and timeless design, this home truly sets a new standard in modern living. **4422Sqft including Basement!! This stunning Less than 5 Year built home with Tarrion Warranty remaining (7 years for major structural defects) offers an exceptional blend of luxury and modern technology. With soaring 10-foot ceilings on the main floor and 9-footceilings on the second, the open-concept layout is elevated by elegant coffered and waffle ceilings, crown molding, and wainscoting. The main kitchen is a chefs dream, featuring high-end JennAir and KitchenAid appliances, a countertop, a stylish backsplash, and an expanded island with additional counter space. Throughout the home, with smart automation on some Blinds enhances convenience, including phone-controlled door locks, security cameras, a full alarm system, and some automated blinds on both floors. Pot lights inside and out, high-end chandeliers and upgraded light fixtures bring warmth and sophistication. The legal basement suite is fully equipped with an in-law setup, separate laundry, premium insulation, and a water separation system ready for secondary suite approval. The exterior is just as impressive, with a fully landscaped backyard, a natural stone and brick driveway, and in-floor lighting. A whole-home water softener, reverse osmosis system, and a powerful 3.5-ton air conditioning system ensure ultimate comfort. Loft on the second floor can be converted into 5th bedroom. 2 Bedrooms with Ensuites, Over $220,000 Spent On customization and Upgrades with legal basement. Prime Location. Walking distance from park. Near Shopping Plaza, Hospital, Top Schools, & Major Highways. Don't Miss This Exceptional Property, **See Upgraded List Attached **To The Listing. Don't miss out the opportunity! Must See! |
| Price | $2,169,000 |
| Taxes: | $8220.81 |
| Occupancy: | Vacant |
| Address: | 60 Viva Gard , Oakville, L6H 0Z1, Halton |
| Directions/Cross Streets: | Trafalger/Burhamthorpe (407) |
| Rooms: | 9 |
| Rooms +: | 4 |
| Bedrooms: | 4 |
| Bedrooms +: | 1 |
| Family Room: | T |
| Basement: | Apartment, Full |
| Level/Floor | Room | Length(ft) | Width(ft) | Descriptions | |
| Room 1 | Main | Great Roo | 17.97 | 11.97 | Hardwood Floor, Wainscoting, Coffered Ceiling(s) |
| Room 2 | Main | Kitchen | 17.97 | 15.97 | Pot Lights, B/I Appliances, B/I Ctr-Top Stove |
| Room 3 | Main | Library | 12.6 | 10 | Hardwood Floor, Pot Lights, Wainscoting |
| Room 4 | Main | Dining Ro | 13.97 | 10.99 | Hardwood Floor, Wainscoting, Coffered Ceiling(s) |
| Room 5 | Second | Primary B | 15.97 | 14.37 | Hardwood Floor, 5 Pc Ensuite, Closet Organizers |
| Room 6 | Second | Bedroom 2 | 11.97 | 10.99 | Hardwood Floor, Closet, 3 Pc Ensuite |
| Room 7 | Second | Bedroom 3 | 17.78 | 12.99 | Large Window, Semi Ensuite, Closet Organizers |
| Room 8 | Second | Bedroom 4 | 11.97 | 11.78 | Closet Organizers, Semi Ensuite |
| Room 9 | Second | Loft | 11.97 | 16.99 | Hardwood Floor, Large Window, Pot Lights |
| Room 10 | Second | Laundry | 5.97 | 8.99 | |
| Room 11 | Basement | Office | 5.05 | 5.97 | |
| Room 12 | Basement | Living Ro | 11.81 | 16.99 | Electric Fireplace, Closet |
| Room 13 | Basement | Bedroom | 12.27 | 14.46 | Pot Lights, Closet |
| Room 14 | Basement | Laundry |
| Washroom Type | No. of Pieces | Level |
| Washroom Type 1 | 2 | Main |
| Washroom Type 2 | 3 | Second |
| Washroom Type 3 | 4 | Second |
| Washroom Type 4 | 5 | Second |
| Washroom Type 5 | 3 | Basement |
| Washroom Type 6 | 2 | Main |
| Washroom Type 7 | 3 | Second |
| Washroom Type 8 | 4 | Second |
| Washroom Type 9 | 5 | Second |
| Washroom Type 10 | 3 | Basement |
| Total Area: | 0.00 |
| Approximatly Age: | 0-5 |
| Property Type: | Detached |
| Style: | 2-Storey |
| Exterior: | Brick, Stone |
| Garage Type: | Attached |
| Drive Parking Spaces: | 2 |
| Pool: | None |
| Approximatly Age: | 0-5 |
| Approximatly Square Footage: | 3000-3500 |
| Property Features: | Hospital, Library |
| CAC Included: | N |
| Water Included: | N |
| Cabel TV Included: | N |
| Common Elements Included: | N |
| Heat Included: | N |
| Parking Included: | N |
| Condo Tax Included: | N |
| Building Insurance Included: | N |
| Fireplace/Stove: | Y |
| Heat Type: | Forced Air |
| Central Air Conditioning: | Central Air |
| Central Vac: | N |
| Laundry Level: | Syste |
| Ensuite Laundry: | F |
| Sewers: | Sewer |
$
%
Years
This calculator is for demonstration purposes only. Always consult a professional
financial advisor before making personal financial decisions.
| Although the information displayed is believed to be accurate, no warranties or representations are made of any kind. |
| SPARK REALTY INC. |
- Listing -1 of 0
|
|

Reza Peyvandi
Broker, ABR, SRS, RENE
Dir:
416-230-0202
Bus:
905-695-7888
Fax:
905-695-0900
| Virtual Tour | Book Showing | Email a Friend |
Jump To:
At a Glance:
| Type: | Freehold - Detached |
| Area: | Halton |
| Municipality: | Oakville |
| Neighbourhood: | 1008 - GO Glenorchy |
| Style: | 2-Storey |
| Lot Size: | x 90.04(Feet) |
| Approximate Age: | 0-5 |
| Tax: | $8,220.81 |
| Maintenance Fee: | $0 |
| Beds: | 4+1 |
| Baths: | 5 |
| Garage: | 0 |
| Fireplace: | Y |
| Air Conditioning: | |
| Pool: | None |
Locatin Map:
Payment Calculator:

Listing added to your favorite list
Looking for resale homes?

By agreeing to Terms of Use, you will have ability to search up to 300414 listings and access to richer information than found on REALTOR.ca through my website.


