$1,299,000
Available - For Sale
Listing ID: N12071783
50 Dogwood Stre , Markham, L6E 1G3, York
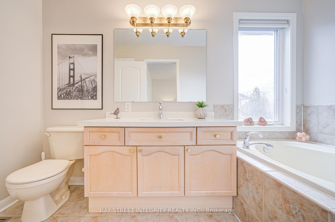
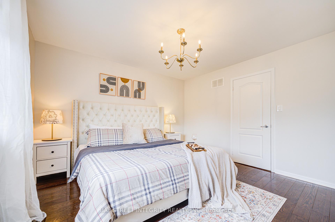
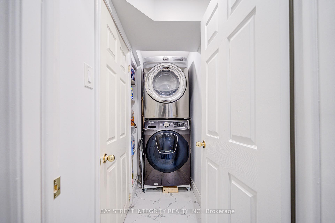
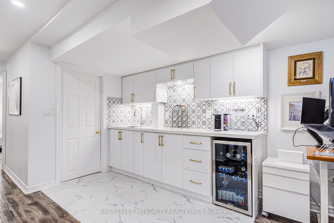
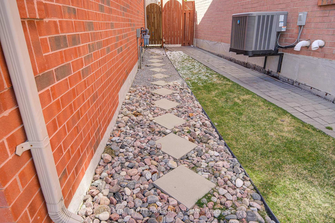
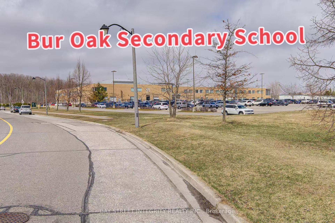
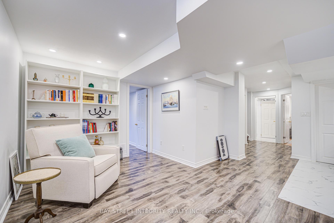
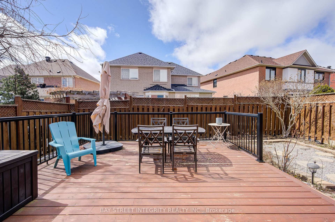
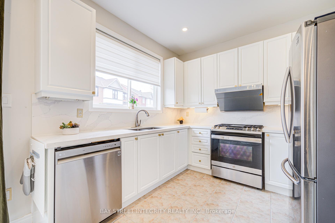
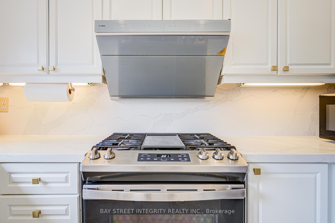
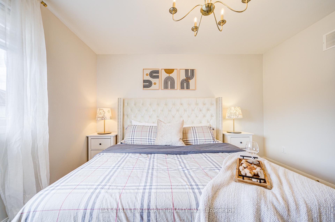
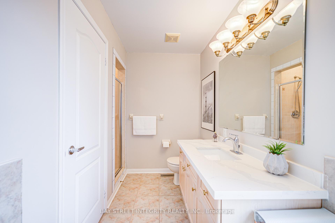
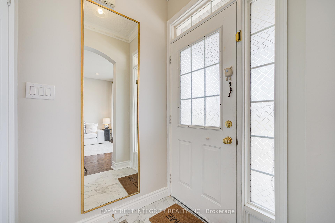
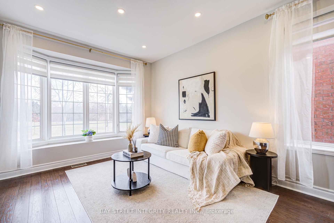
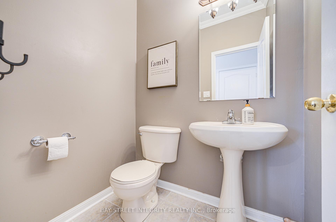
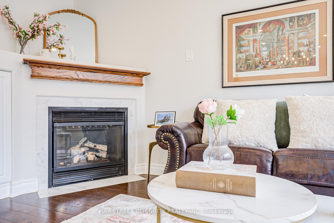
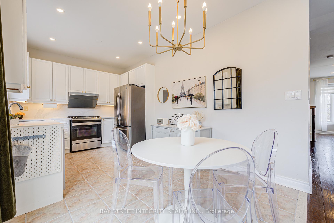
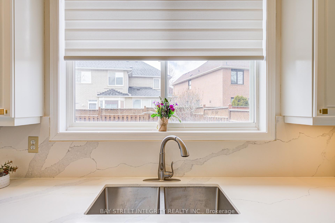
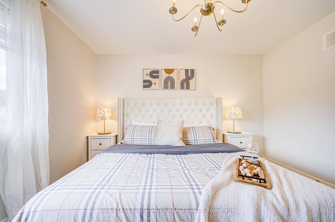
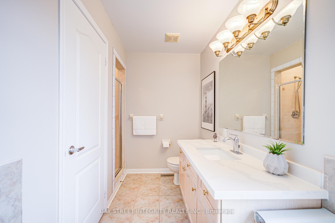
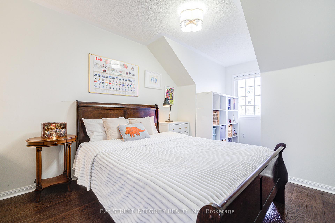
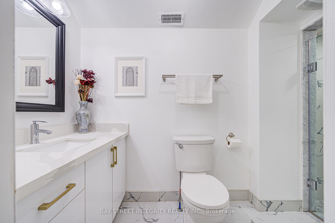
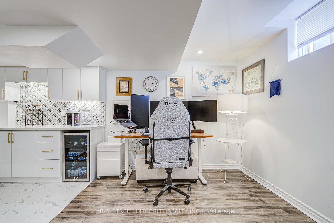
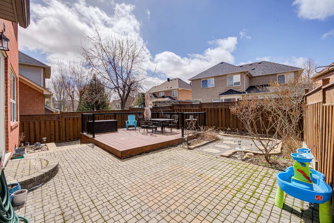
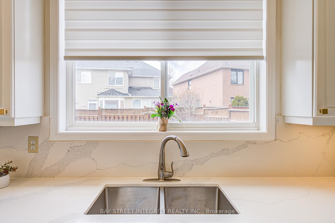
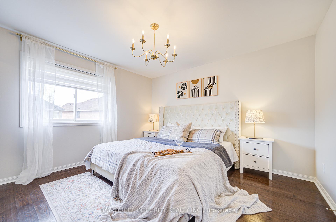
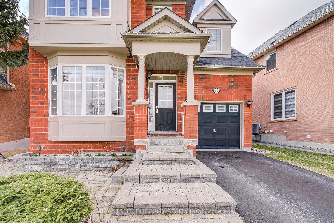

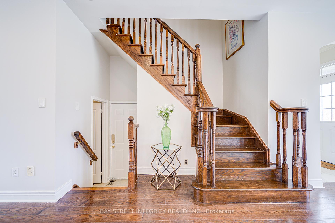
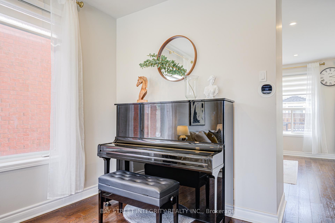
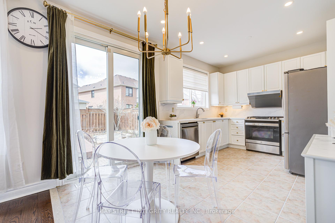
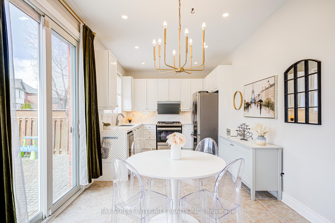
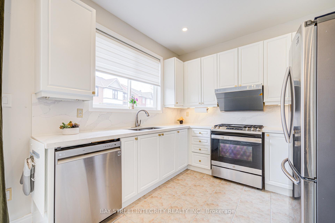
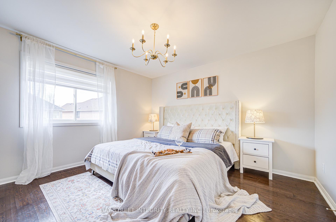
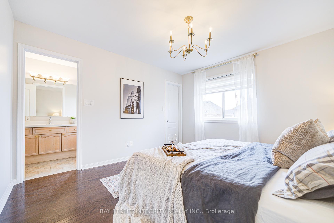
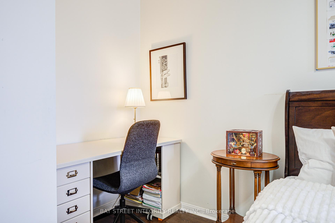
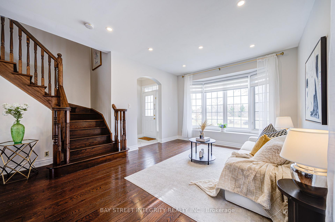
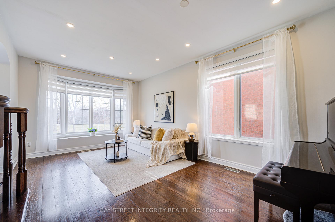
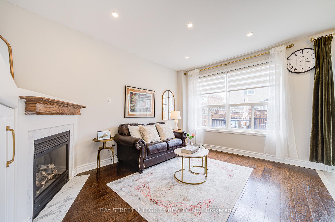
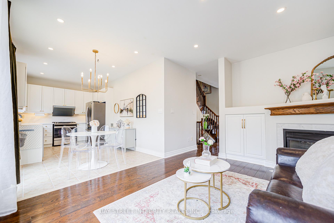
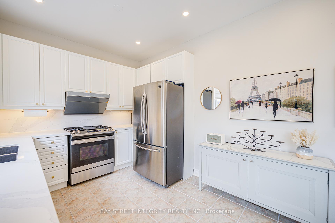
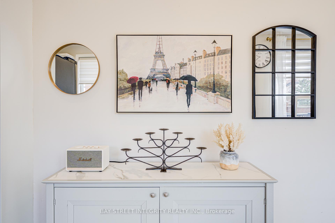
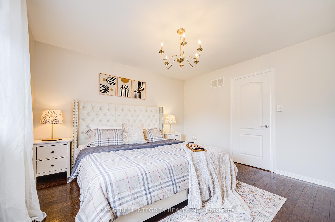
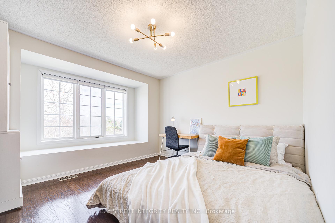
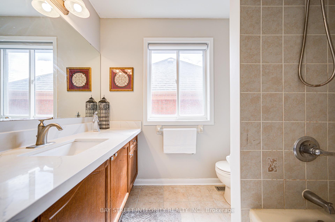
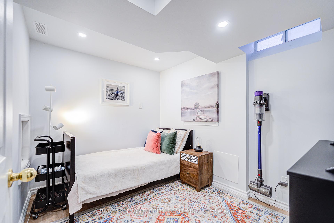
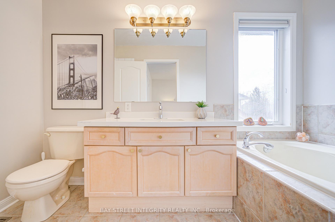
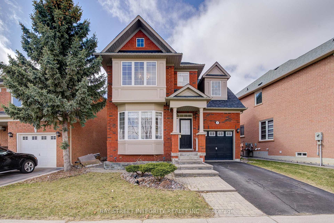
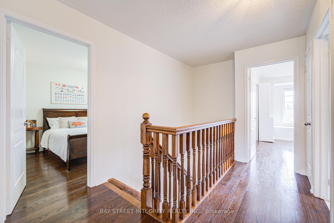
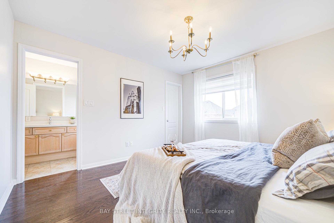
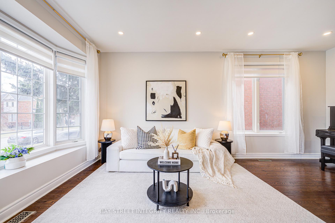

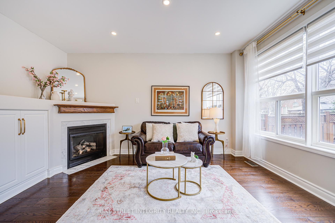
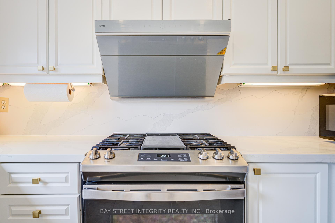
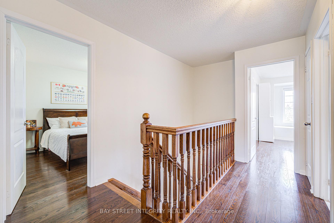
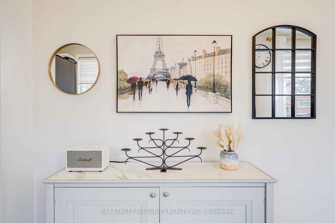
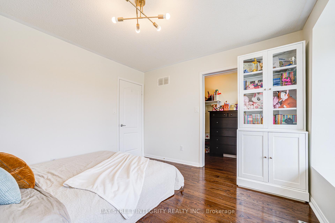
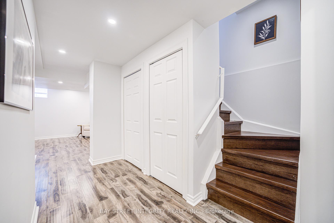

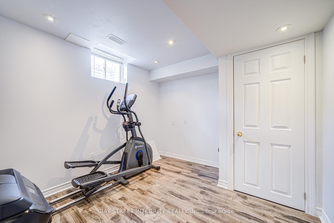
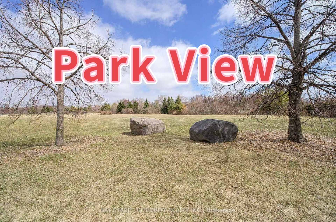





























































| Welcome to 50 Dogwood Street, 3+2 rooms Detached House Located in Prestigious Wismer Community, Markham. Facing To The Park and few Steps To Bur Oak Secondary School!!! 9Ft Ceiling in Main Floor W/Custom Lightings & Lots Of Pot Lights Throughout. Oak Stairs and Premium Hardwood Flooring Throughout! Remodeled Open Concept Modern Kitchen Features Premium Cabinets, Upgraded Stainless-Steel Appliances, Equipped with a top-quality FOTILE range hood, Quartz Counters & Backsplash etc. A large Sunny Breakfast Area Overlooks The Backyard. Professionally Landscaped Front & Backyard w/Huge Wood Deck. $$$ spend on Finishing the Bsmt with 2 bedrooms; one 3 pieces washroom, a modern French style kitchen and an office. Close To Top Schools and Parks. Mins To Mount Joy Go Station, First Markham Place, Many Restaurants & Shops! A Must See! |
| Price | $1,299,000 |
| Taxes: | $4966.94 |
| Occupancy: | Owner |
| Address: | 50 Dogwood Stre , Markham, L6E 1G3, York |
| Directions/Cross Streets: | W. Mingay Ave/ S. Bur Oak |
| Rooms: | 8 |
| Rooms +: | 2 |
| Bedrooms: | 3 |
| Bedrooms +: | 2 |
| Family Room: | T |
| Basement: | Finished |
| Level/Floor | Room | Length(ft) | Width(ft) | Descriptions | |
| Room 1 | Ground | Living Ro | 20.01 | 11.38 | Hardwood Floor, Bay Window, Combined w/Dining |
| Room 2 | Ground | Dining Ro | 20.01 | 11.38 | Hardwood Floor, Combined w/Living |
| Room 3 | Ground | Family Ro | 15.65 | 10.89 | Hardwood Floor, Gas Fireplace |
| Room 4 | Ground | Kitchen | 15.74 | 9.51 | Ceramic Floor, Pot Lights, Backsplash |
| Room 5 | Ground | Breakfast | 9.25 | 6.76 | Ceramic Floor, W/O To Yard, Pot Lights |
| Room 6 | Second | Bedroom | 12.27 | 11.35 | Hardwood Floor, 4 Pc Ensuite, Walk-In Closet(s) |
| Room 7 | Second | Bedroom 2 | 12.79 | 11.55 | Hardwood Floor, Walk-In Closet(s), Bay Window |
| Room 8 | Second | Bedroom 3 | 13.12 | 9.58 | Hardwood Floor, Closet |
| Room 9 | Basement | Bedroom 4 | 10.07 | 7.81 | B/I Closet, Window, Pot Lights |
| Room 10 | Basement | Bedroom 5 | 10.36 | 9.35 | Pot Lights |
| Washroom Type | No. of Pieces | Level |
| Washroom Type 1 | 4 | Second |
| Washroom Type 2 | 3 | Basement |
| Washroom Type 3 | 2 | Ground |
| Washroom Type 4 | 0 | |
| Washroom Type 5 | 0 |
| Total Area: | 0.00 |
| Property Type: | Detached |
| Style: | 2-Storey |
| Exterior: | Brick |
| Garage Type: | Attached |
| (Parking/)Drive: | Private |
| Drive Parking Spaces: | 1 |
| Park #1 | |
| Parking Type: | Private |
| Park #2 | |
| Parking Type: | Private |
| Pool: | None |
| Approximatly Square Footage: | 1500-2000 |
| CAC Included: | N |
| Water Included: | N |
| Cabel TV Included: | N |
| Common Elements Included: | N |
| Heat Included: | N |
| Parking Included: | N |
| Condo Tax Included: | N |
| Building Insurance Included: | N |
| Fireplace/Stove: | Y |
| Heat Type: | Forced Air |
| Central Air Conditioning: | Central Air |
| Central Vac: | N |
| Laundry Level: | Syste |
| Ensuite Laundry: | F |
| Sewers: | Sewer |
$
%
Years
This calculator is for demonstration purposes only. Always consult a professional
financial advisor before making personal financial decisions.
| Although the information displayed is believed to be accurate, no warranties or representations are made of any kind. |
| BAY STREET INTEGRITY REALTY INC. |
- Listing -1 of 0
|
|

Reza Peyvandi
Broker, ABR, SRS, RENE
Dir:
416-230-0202
Bus:
905-695-7888
Fax:
905-695-0900
| Virtual Tour | Book Showing | Email a Friend |
Jump To:
At a Glance:
| Type: | Freehold - Detached |
| Area: | York |
| Municipality: | Markham |
| Neighbourhood: | Wismer |
| Style: | 2-Storey |
| Lot Size: | x 87.17(Feet) |
| Approximate Age: | |
| Tax: | $4,966.94 |
| Maintenance Fee: | $0 |
| Beds: | 3+2 |
| Baths: | 4 |
| Garage: | 0 |
| Fireplace: | Y |
| Air Conditioning: | |
| Pool: | None |
Locatin Map:
Payment Calculator:

Listing added to your favorite list
Looking for resale homes?

By agreeing to Terms of Use, you will have ability to search up to 300414 listings and access to richer information than found on REALTOR.ca through my website.


