$799,000
Available - For Sale
Listing ID: E12073510
34 Preston Stre , Toronto, M1N 3N1, Toronto
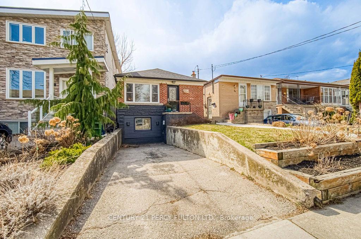
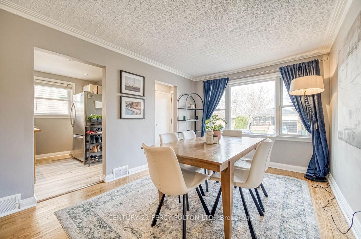
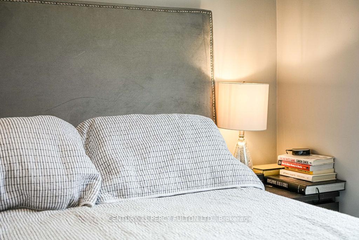
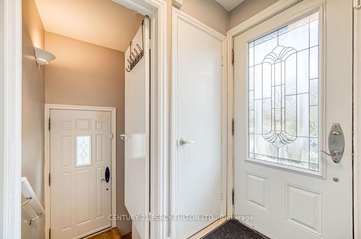
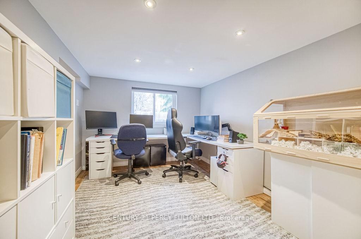
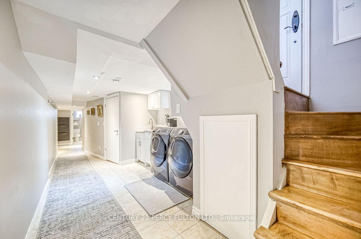
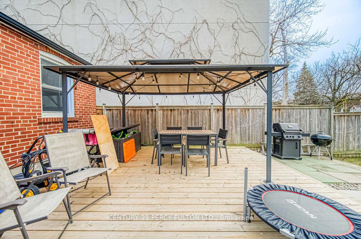
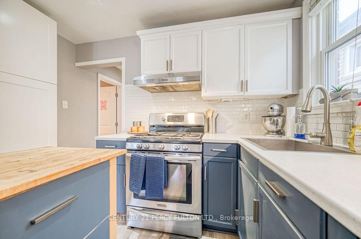
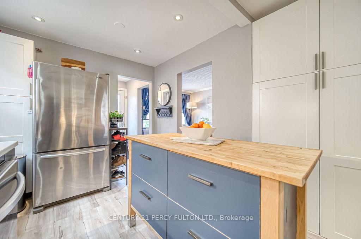
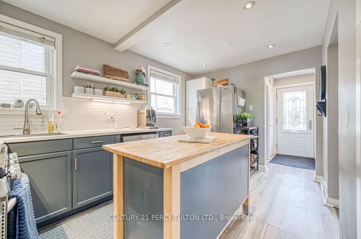
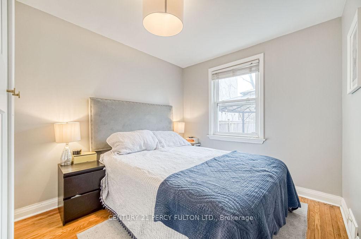
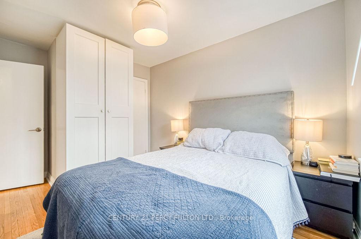
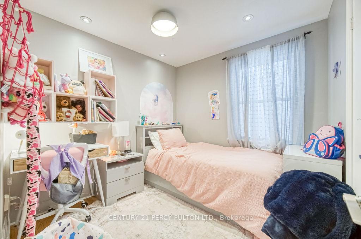
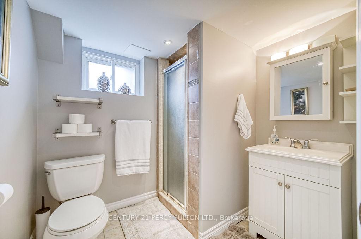
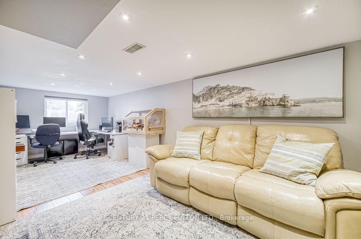
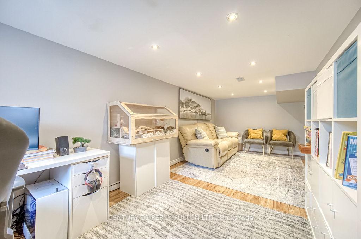
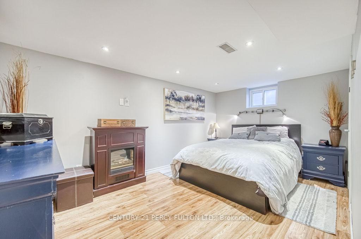
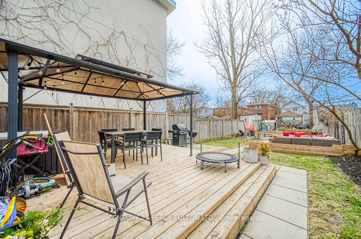
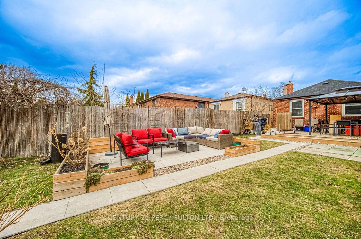
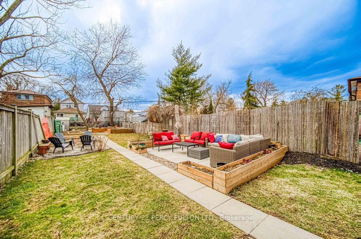
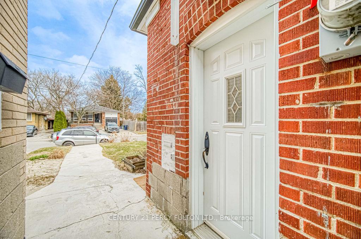
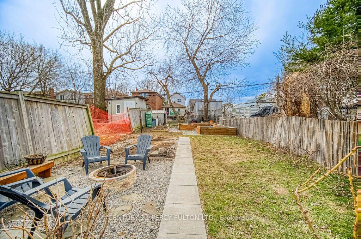
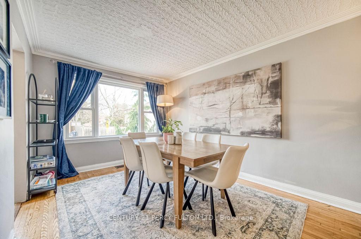
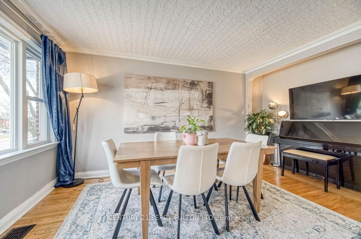
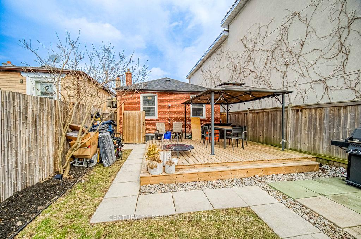
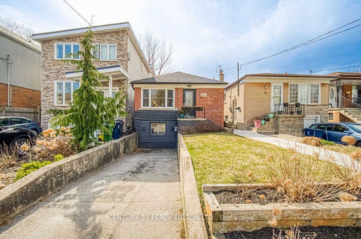
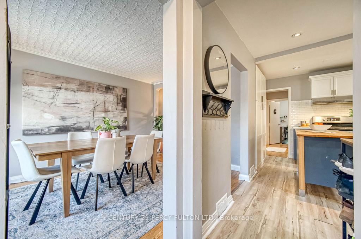
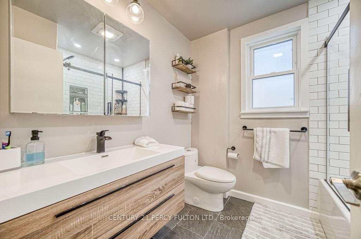
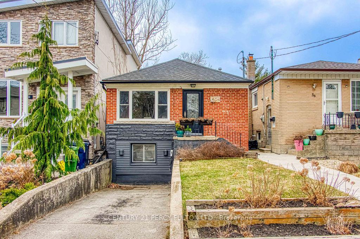
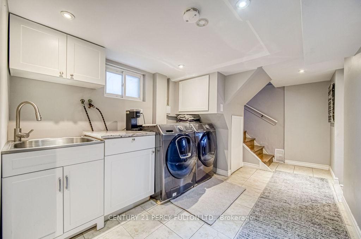
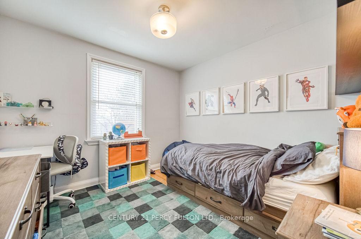
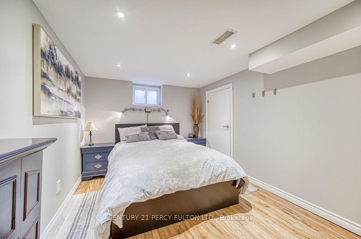
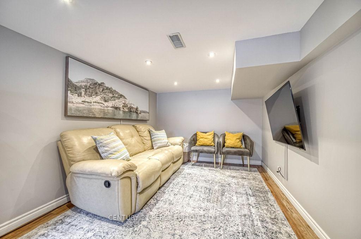
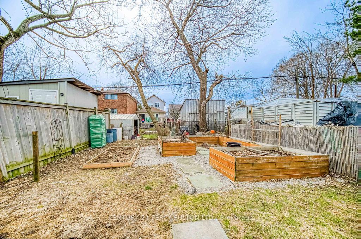
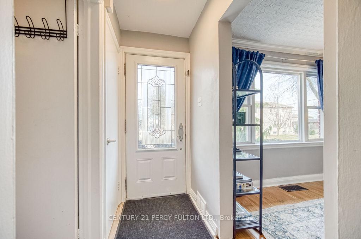
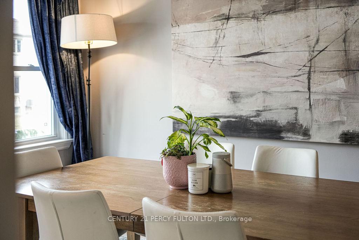
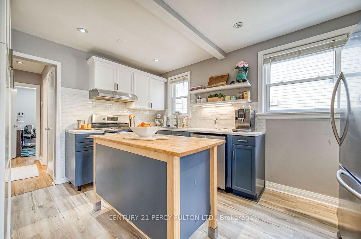
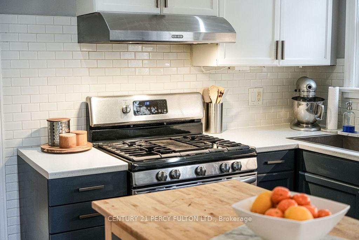
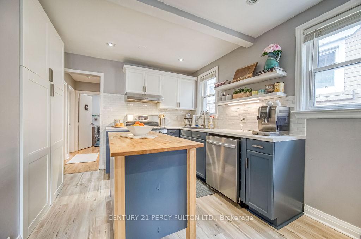
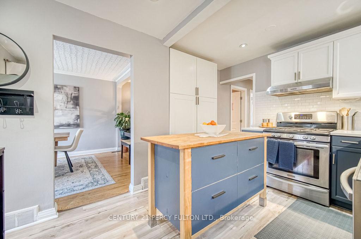








































| Your Cozy Nest Awaits at Preston St. This Meticulously Cared For Bungalow Is Nestled In A Sought-After Scarborough Neighborhood. The Main Floor Features Three Good Sized Bedrooms, With The Original Dining Room Transformed Into A Bedroom Space, The Living Room Is Currently Used As A Dining Area. This Room Can Be Easily Reverted Back To Its Original Form. The Lower Level Includes A Spacious Living Area, Providing Ample Space For Working, Playing, Relaxation And Entertainment. The Kitchen Has Been Thoughtfully Updated With Contemporary Finishes And Modern Appliances, Including A Dishwasher Installed One Year Ago. Main Bathroom Has Been Renovated, Offering A Fresh And Inviting Ambiance. The Backyard Has Been Redesigned With A New Deck, Patio Area, And Newly Constructed Garden Beds, +Natural Gas Line For BBQ, Creating An Ideal Outdoor Space For Gathering And Leisure. This Bungalow Exemplifies Comfortable Living, With Its Strategic Location Offering Proximity To Essential Amenities, Reputable Schools, Parks, Public Transportation, And Major Highways. The Property Is Just A Short Drive From Popular Shopping Centers Like Scarborough Town Centre And The Bluffs, Providing Easy Access To Dining, Entertainment, And More. Whether You're Enjoying The Peaceful Surroundings Of Your Home Or Exploring The Vibrant Community. Recent Upgrades Include A New Washer And Dryer, Hot Water Tank, 60 amps Panel on Exterior & Roof Installed Three Years Ago. |
| Price | $799,000 |
| Taxes: | $3641.00 |
| Assessment Year: | 2024 |
| Occupancy: | Owner |
| Address: | 34 Preston Stre , Toronto, M1N 3N1, Toronto |
| Directions/Cross Streets: | Danforth Rd & Kennedy Rd |
| Rooms: | 7 |
| Bedrooms: | 3 |
| Bedrooms +: | 1 |
| Family Room: | F |
| Basement: | Finished |
| Level/Floor | Room | Length(ft) | Width(ft) | Descriptions | |
| Room 1 | Main | Kitchen | 10.59 | 14.24 | Centre Island, Laminate, Stainless Steel Sink |
| Room 2 | Main | Living Ro | 10.5 | 15.55 | Hardwood Floor, East View, Large Window |
| Room 3 | Main | Bedroom | 10.59 | 9.77 | Hardwood Floor, West View, Large Window |
| Room 4 | Main | Bedroom 2 | 8.95 | 12.92 | Hardwood Floor, West View, Large Window |
| Room 5 | Main | Bedroom 3 | 8.95 | 8.5 | Hardwood Floor, South View, Large Window |
| Room 6 | Basement | Living Ro | 9.74 | 22.86 | East View, Large Window |
| Room 7 | Basement | Bedroom | 9.41 | 14.43 |
| Washroom Type | No. of Pieces | Level |
| Washroom Type 1 | 4 | Main |
| Washroom Type 2 | 3 | Basement |
| Washroom Type 3 | 0 | |
| Washroom Type 4 | 0 | |
| Washroom Type 5 | 0 | |
| Washroom Type 6 | 4 | Main |
| Washroom Type 7 | 3 | Basement |
| Washroom Type 8 | 0 | |
| Washroom Type 9 | 0 | |
| Washroom Type 10 | 0 |
| Total Area: | 0.00 |
| Property Type: | Detached |
| Style: | Bungalow |
| Exterior: | Brick |
| Garage Type: | None |
| Drive Parking Spaces: | 2 |
| Pool: | None |
| Approximatly Square Footage: | 700-1100 |
| CAC Included: | N |
| Water Included: | N |
| Cabel TV Included: | N |
| Common Elements Included: | N |
| Heat Included: | N |
| Parking Included: | N |
| Condo Tax Included: | N |
| Building Insurance Included: | N |
| Fireplace/Stove: | N |
| Heat Type: | Forced Air |
| Central Air Conditioning: | Central Air |
| Central Vac: | N |
| Laundry Level: | Syste |
| Ensuite Laundry: | F |
| Sewers: | Sewer |
$
%
Years
This calculator is for demonstration purposes only. Always consult a professional
financial advisor before making personal financial decisions.
| Although the information displayed is believed to be accurate, no warranties or representations are made of any kind. |
| CENTURY 21 PERCY FULTON LTD. |
- Listing -1 of 0
|
|

Reza Peyvandi
Broker, ABR, SRS, RENE
Dir:
416-230-0202
Bus:
905-695-7888
Fax:
905-695-0900
| Book Showing | Email a Friend |
Jump To:
At a Glance:
| Type: | Freehold - Detached |
| Area: | Toronto |
| Municipality: | Toronto E06 |
| Neighbourhood: | Birchcliffe-Cliffside |
| Style: | Bungalow |
| Lot Size: | x 159.16(Feet) |
| Approximate Age: | |
| Tax: | $3,641 |
| Maintenance Fee: | $0 |
| Beds: | 3+1 |
| Baths: | 2 |
| Garage: | 0 |
| Fireplace: | N |
| Air Conditioning: | |
| Pool: | None |
Locatin Map:
Payment Calculator:

Listing added to your favorite list
Looking for resale homes?

By agreeing to Terms of Use, you will have ability to search up to 300414 listings and access to richer information than found on REALTOR.ca through my website.


