$5,900
Available - For Rent
Listing ID: E12073525
107 Cadorna Aven , Toronto, M4J 3X3, Toronto
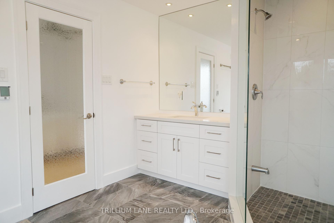
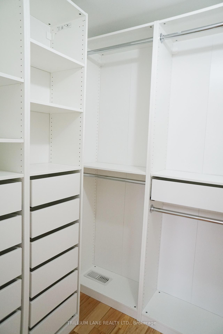
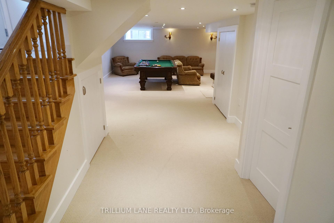
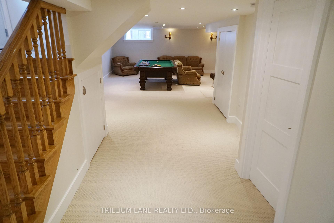
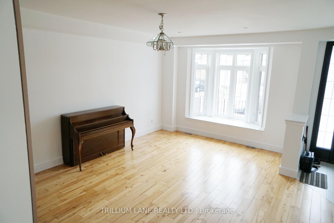
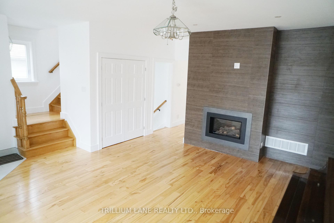
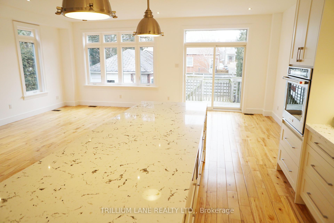
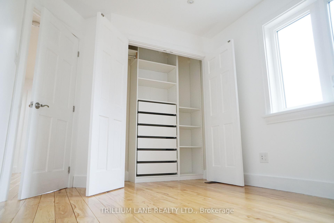
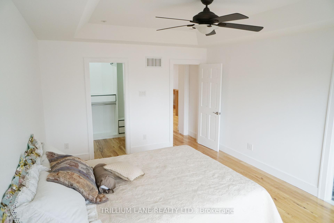
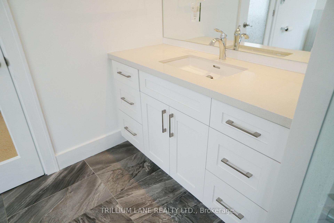
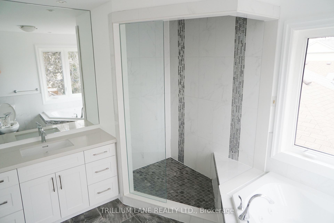
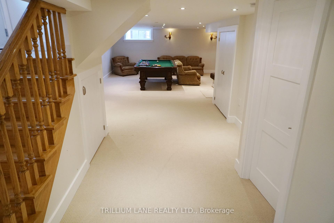
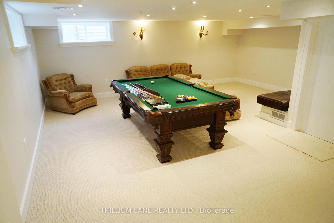
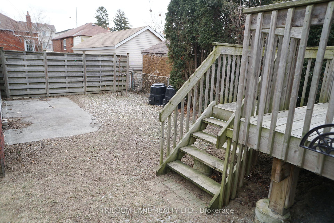
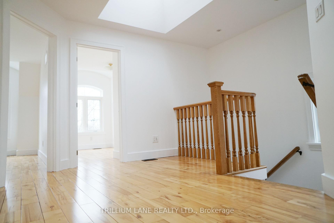
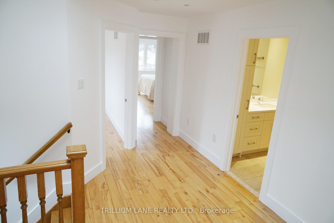
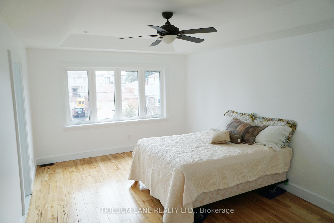
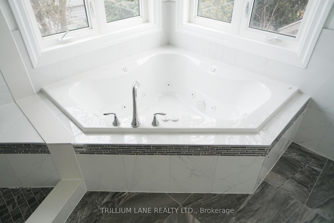
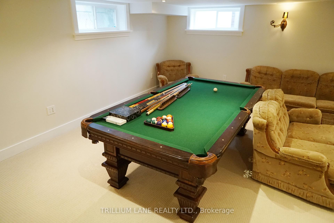
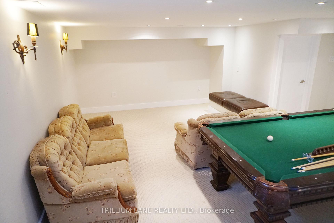
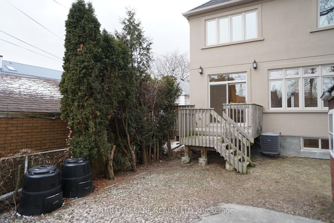
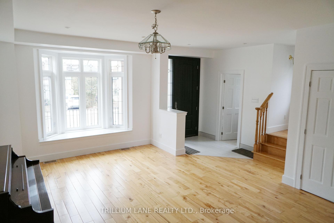
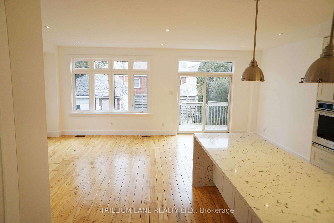
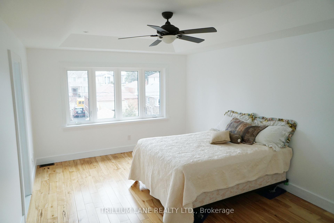
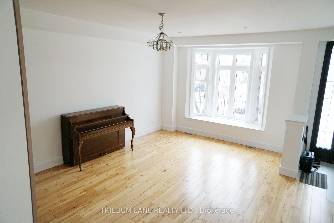
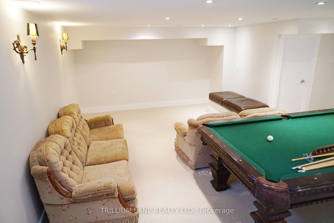
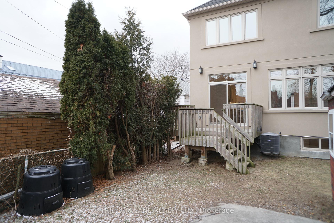
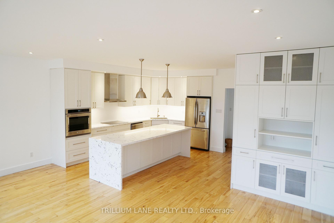
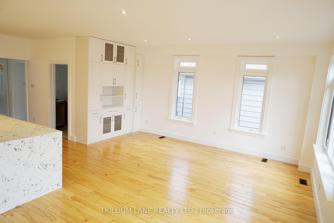
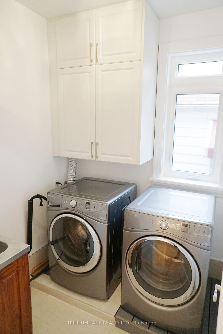
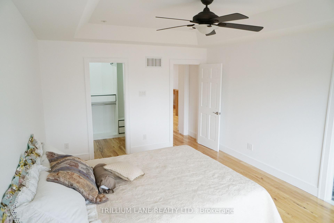
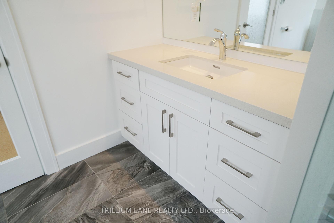
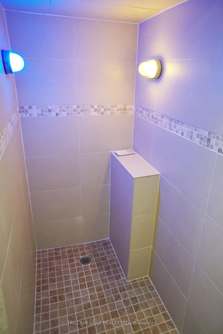
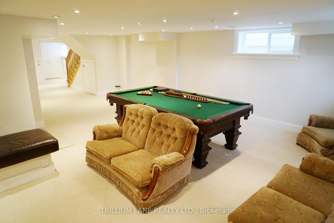
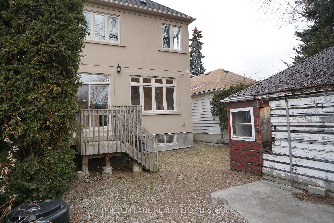
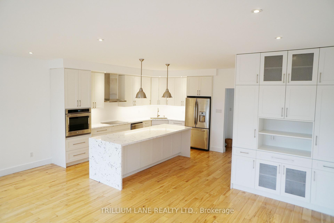
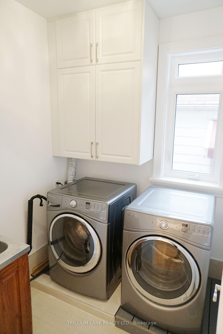
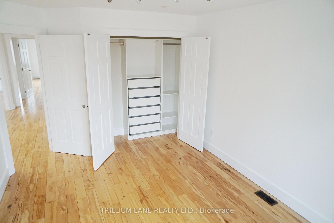
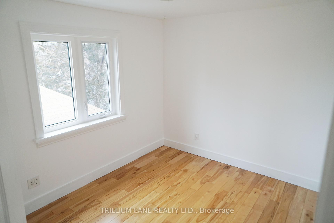
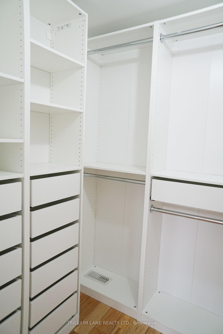
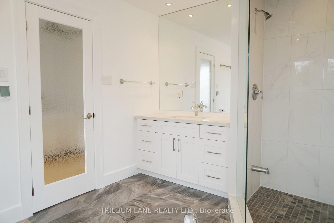
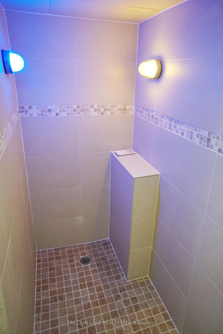
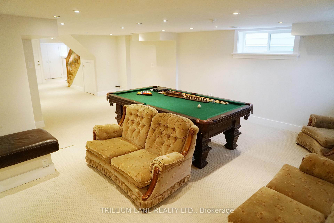
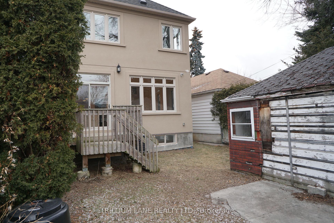
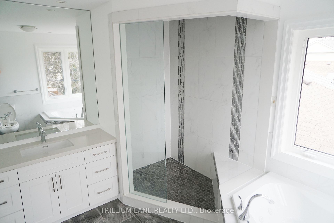
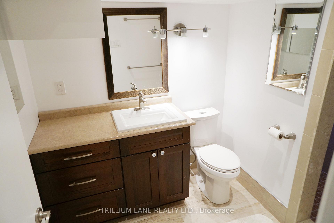
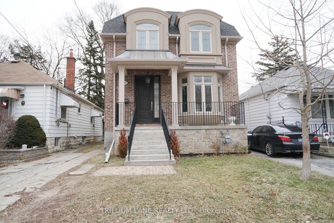
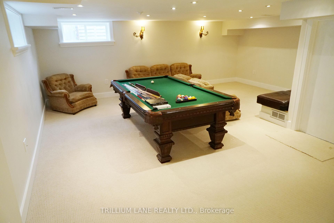
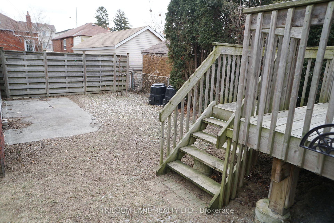
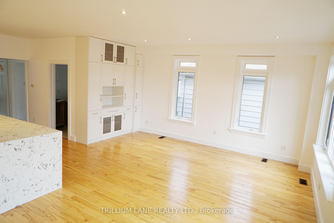
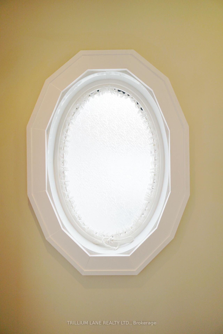
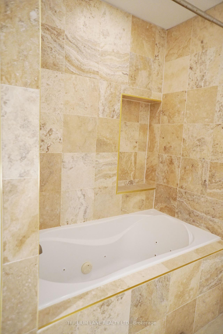
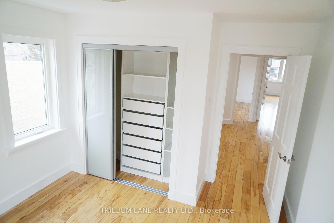
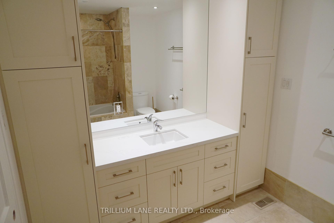
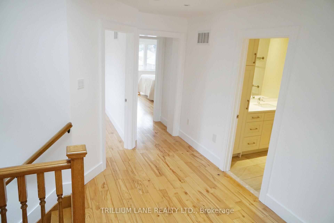
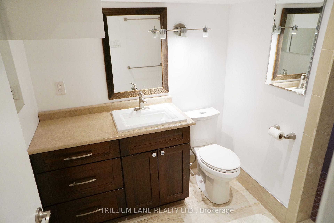
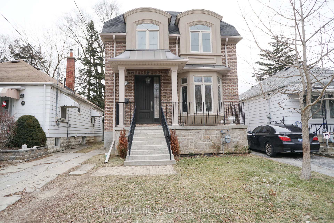
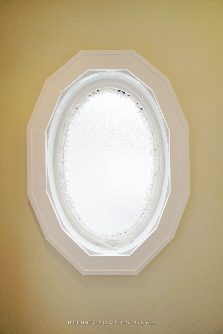
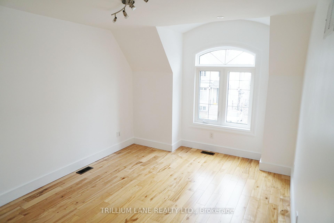
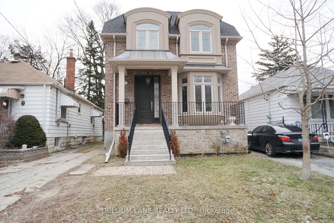
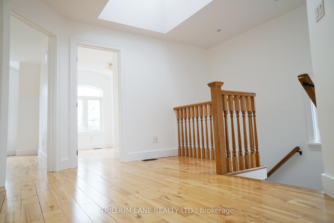
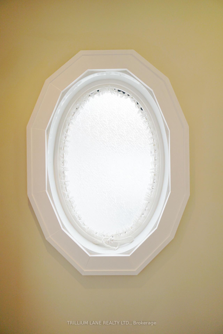
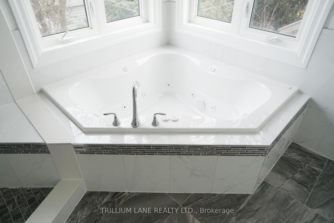
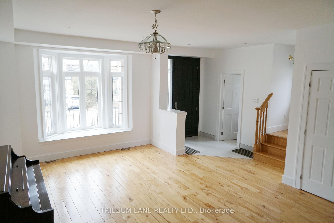
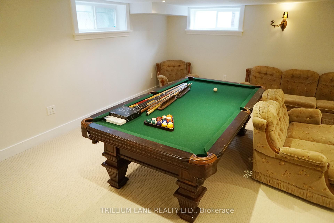
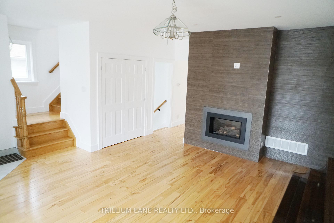
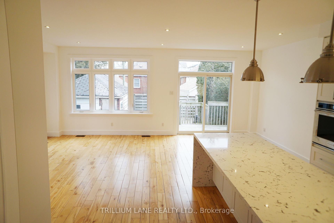



































































| Spacious custom built home 2500 sqft. with 9' ceilings with main floor family room. Four spacious bedrooms plus recreation room & adjoining games room in basement for your family to enjoy. Includes gourmet kitchen with large centre island & breakfast bar, stainless steel appliances, kitchen overlooks large family bright family room with built in bookcase & walk out to the garden. Formal living room, with bay window, gas fireplace and pot lights. All bedroom closets have built ins. Convenient main floor laundry. All shopping and amenities close by. Easy access to TTC, Donlands or Greenwood subway, DVP, East York Community Centre, Parks & schools.** EXTRAS** Tenant responsible for all utilities including gas, hydro, water/waste & garbage removal. |
| Price | $5,900 |
| Taxes: | $0.00 |
| Occupancy: | Tenant |
| Address: | 107 Cadorna Aven , Toronto, M4J 3X3, Toronto |
| Directions/Cross Streets: | O'Connor & Donlands |
| Rooms: | 11 |
| Bedrooms: | 4 |
| Bedrooms +: | 0 |
| Family Room: | T |
| Basement: | Finished |
| Furnished: | Unfu |
| Level/Floor | Room | Length(ft) | Width(ft) | Descriptions | |
| Room 1 | Main | Living Ro | 17.91 | 14.83 | Floor/Ceil Fireplace, Bay Window, Wood |
| Room 2 | Main | Dining Ro | 17.91 | 14.83 | Combined w/Living, Floor/Ceil Fireplace, Wood |
| Room 3 | Main | Family Ro | 21.98 | 12.99 | W/O To Garden, B/I Bookcase, Wood |
| Room 4 | Main | Kitchen | 14.83 | 13.97 | Centre Island, Stainless Steel Appl, Quartz Counter |
| Room 5 | Main | Laundry | 6.56 | 6.56 | B/I Shelves, Glass Doors, Ceramic Floor |
| Room 6 | Second | Primary B | 16.99 | 12.5 | 4 Pc Ensuite, Soaking Tub, Walk-In Closet(s) |
| Room 7 | Second | Bedroom 2 | 11.32 | 9.22 | Closet Organizers, Pot Lights, Wood |
| Room 8 | Second | Bedroom 3 | 10.89 | 8.99 | Closet Organizers, Pot Lights, Wood |
| Room 9 | Second | Bedroom 4 | 12.3 | 10.82 | Closet Organizers, Pot Lights, Wood |
| Room 10 | Lower | Recreatio | 20.83 | 12.82 | Broadloom, Pot Lights |
| Room 11 | Lower | Game Room | 16.14 | 13.32 | Broadloom, Pot Lights |
| Room 12 | Second | Bathroom | 6.56 | 6.56 | B/I Vanity, Undermount Sink |
| Washroom Type | No. of Pieces | Level |
| Washroom Type 1 | 4 | Second |
| Washroom Type 2 | 3 | Second |
| Washroom Type 3 | 2 | Main |
| Washroom Type 4 | 3 | Basement |
| Washroom Type 5 | 0 |
| Total Area: | 0.00 |
| Property Type: | Detached |
| Style: | 2-Storey |
| Exterior: | Stucco (Plaster), Stone |
| Garage Type: | Detached |
| (Parking/)Drive: | Available |
| Drive Parking Spaces: | 2 |
| Park #1 | |
| Parking Type: | Available |
| Park #2 | |
| Parking Type: | Available |
| Pool: | None |
| Laundry Access: | Laundry Room |
| Approximatly Square Footage: | 2000-2500 |
| CAC Included: | N |
| Water Included: | N |
| Cabel TV Included: | N |
| Common Elements Included: | N |
| Heat Included: | N |
| Parking Included: | N |
| Condo Tax Included: | N |
| Building Insurance Included: | N |
| Fireplace/Stove: | Y |
| Heat Type: | Forced Air |
| Central Air Conditioning: | Central Air |
| Central Vac: | Y |
| Laundry Level: | Syste |
| Ensuite Laundry: | F |
| Sewers: | Sewer |
| Although the information displayed is believed to be accurate, no warranties or representations are made of any kind. |
| TRILLIUM LANE REALTY LTD. |
- Listing -1 of 0
|
|

Reza Peyvandi
Broker, ABR, SRS, RENE
Dir:
416-230-0202
Bus:
905-695-7888
Fax:
905-695-0900
| Book Showing | Email a Friend |
Jump To:
At a Glance:
| Type: | Freehold - Detached |
| Area: | Toronto |
| Municipality: | Toronto E03 |
| Neighbourhood: | East York |
| Style: | 2-Storey |
| Lot Size: | x 100.00(Feet) |
| Approximate Age: | |
| Tax: | $0 |
| Maintenance Fee: | $0 |
| Beds: | 4 |
| Baths: | 4 |
| Garage: | 0 |
| Fireplace: | Y |
| Air Conditioning: | |
| Pool: | None |
Locatin Map:

Listing added to your favorite list
Looking for resale homes?

By agreeing to Terms of Use, you will have ability to search up to 300414 listings and access to richer information than found on REALTOR.ca through my website.


