$1,199,900
Available - For Sale
Listing ID: C12071123
87 Margaret Aven , Toronto, M2J 4C4, Toronto
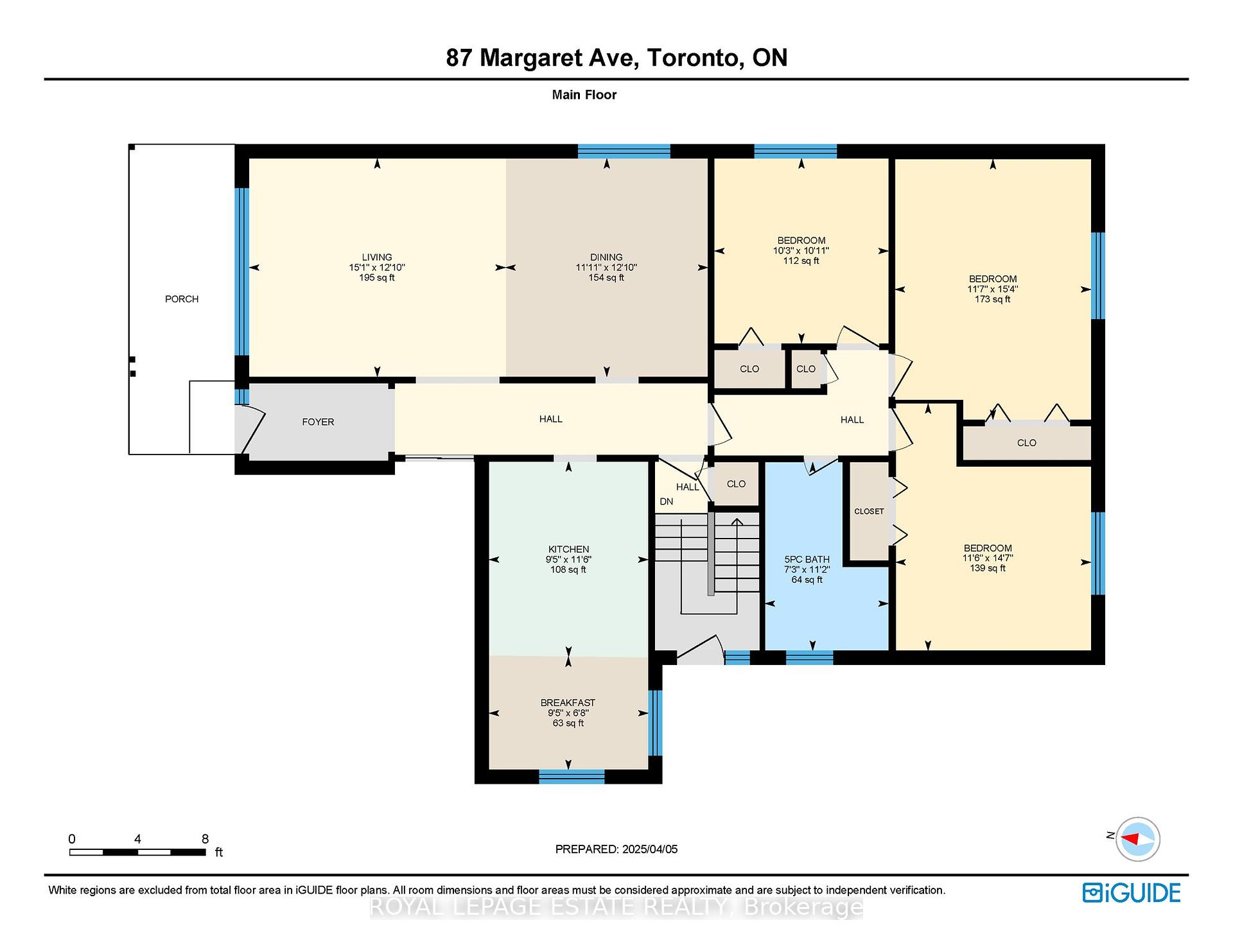
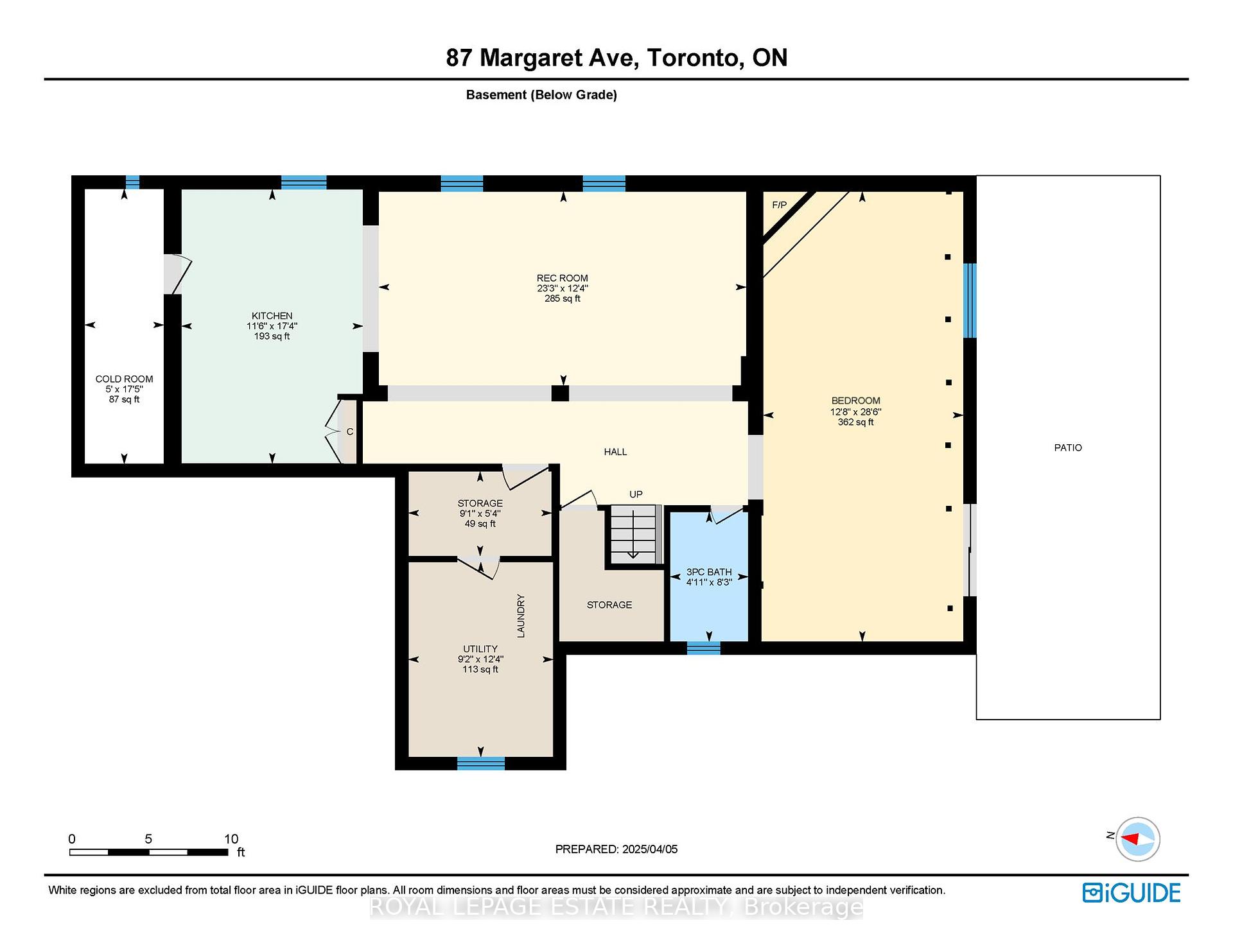
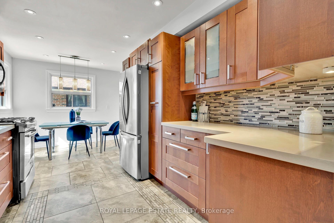
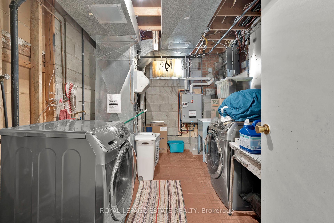
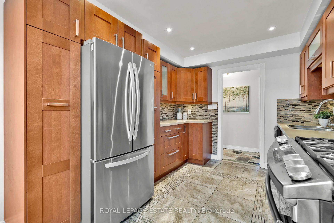
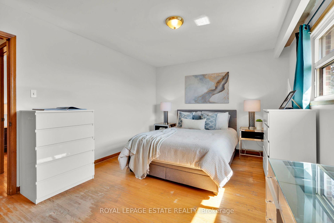
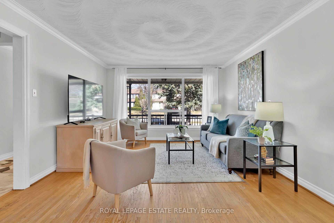
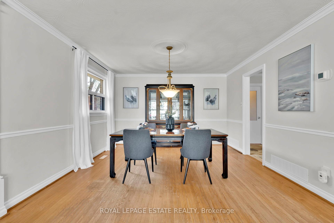
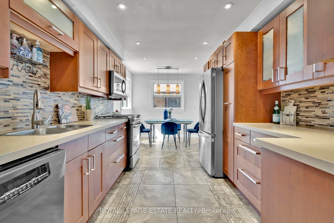
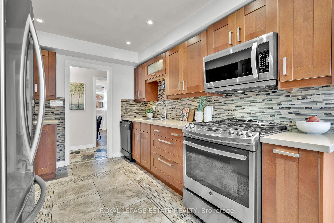
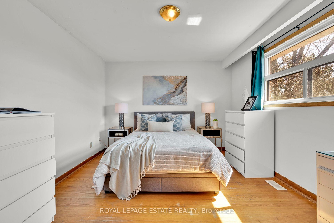
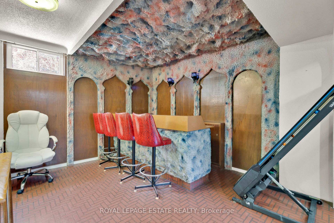
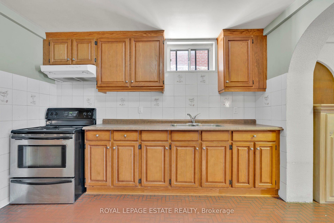
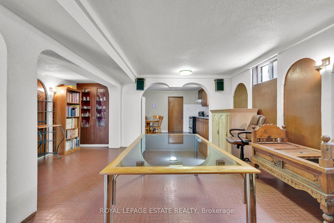
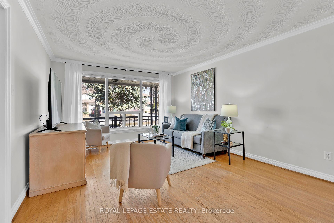
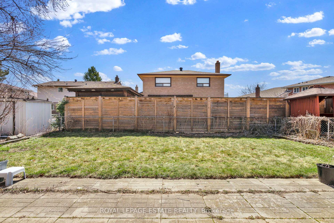
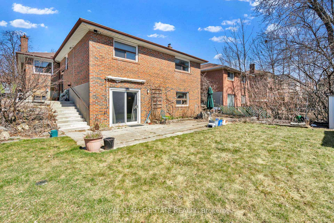
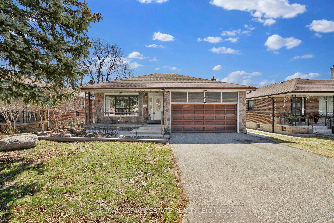
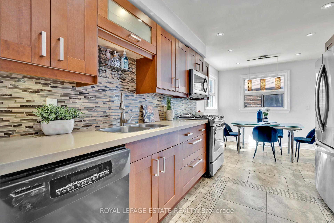
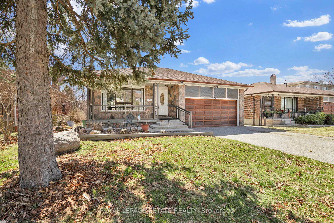
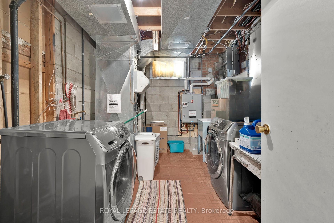
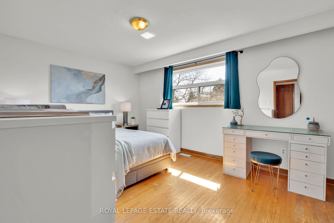
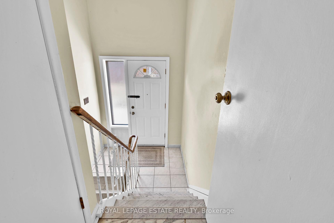
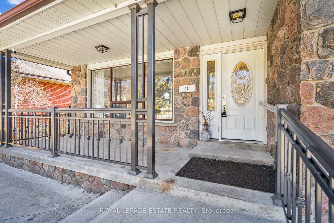
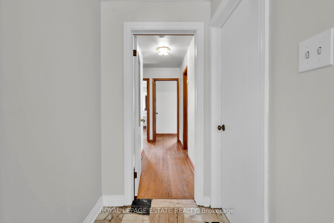
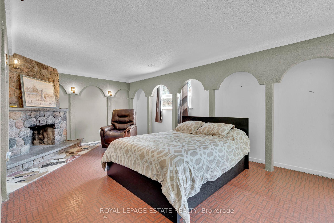
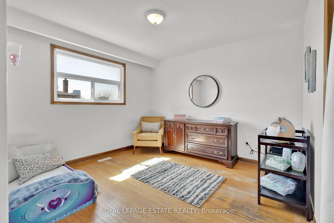
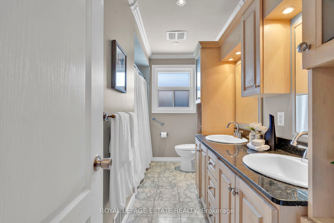
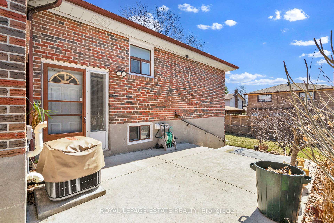
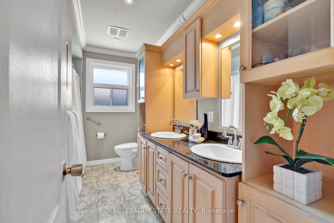
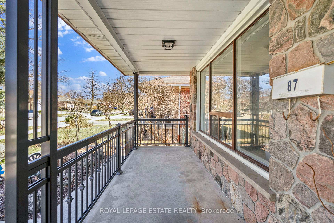
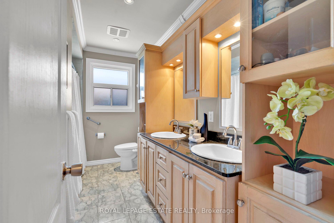
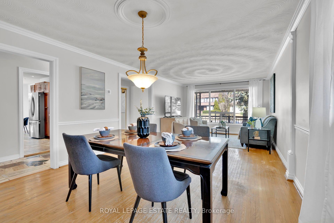
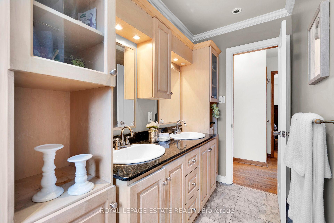
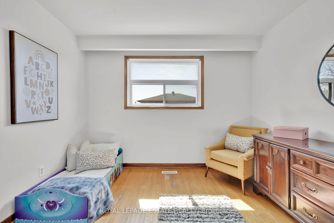
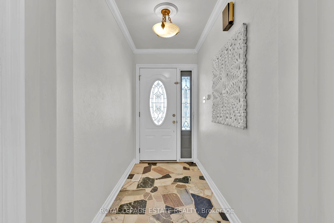
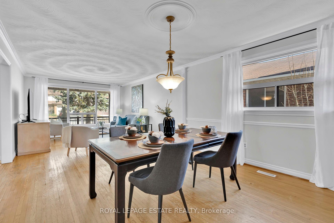
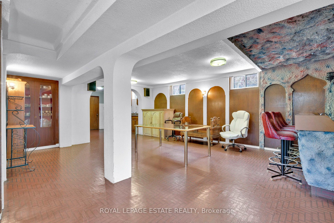
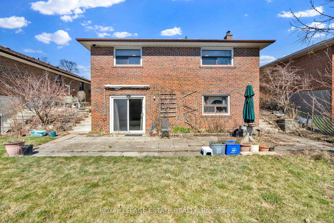
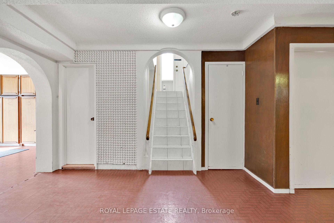
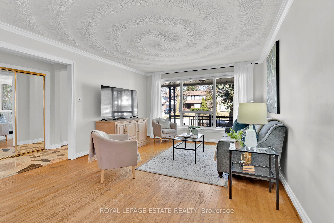
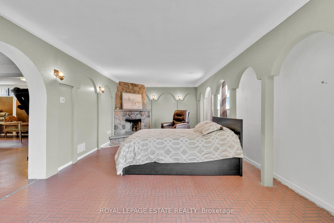
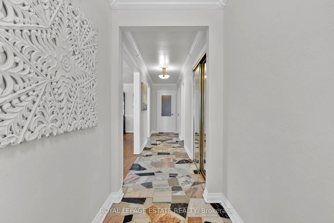
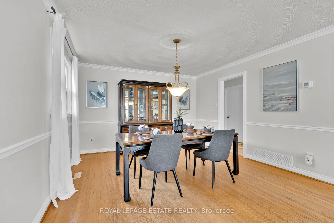
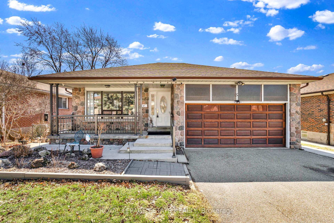
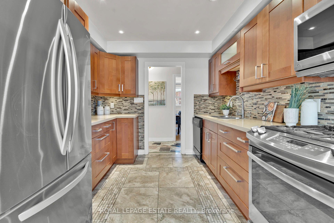
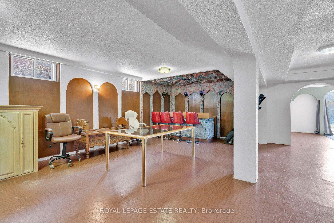
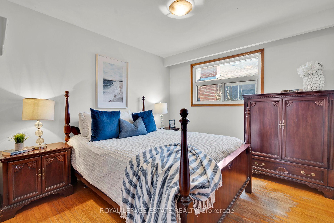
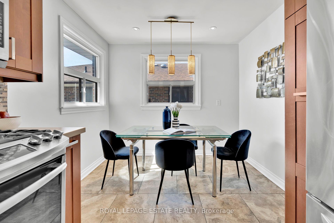
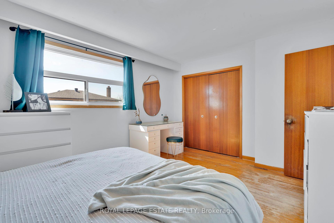
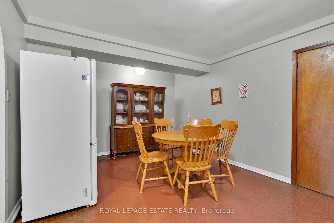
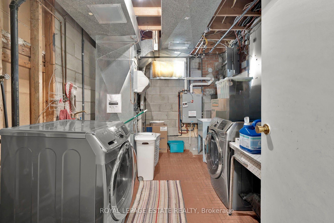
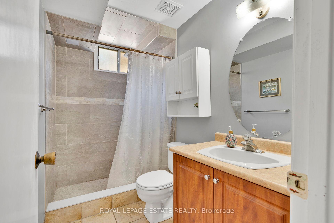
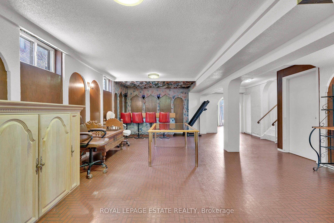
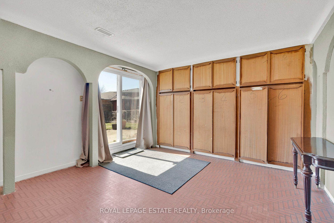
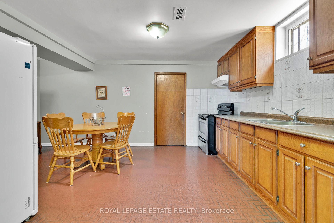
























































| Welcome To This Oversized Bungalow Nestled In The Sought-After Pleasant View Community Of North York. Approx. 1,500 Sq Ft! This Bright & Spacious Home Offers A Fantastic Layout, Ideal For Both Family Living And Entertaining. Expansive Open Concept Living/Dining Room With Crown Moulding, A Decorative Plaster Ceiling, & Original Hardwood Flooring Throughout. The Upgraded Eat-In Kitchen Features Quartz Countertops, Porcelain Tile Flooring, A Mosaic Tile Backsplash, & Oversized Appliances - Including A Gas Stove. The Bedroom Wing At The Back Of The Home Ensures Privacy With A Door To Separate It From The Rest Of The Home And Includes Three Generously Sized Bedrooms, Each Filled With Natural Light & Lots Of Storage. The Spacious 5-Piece Main Bathroom Boasts A Double Sink Vanity With Ample B/I Storage. The Bright Fully Finished Basement Offers Excellent Potential As An Income Unit, In-Law Suite, Or For Multi-Generational Living With Two Separate Entrances (Side Door & A Walk-Out To The Backyard). It Includes A Second Eat-In Kitchen, A B/I Bar In The Rec Room, And A Large Bedroom Area With B/I Storage And A W/O To The Backyard. Ample Storage Throughout Including Extra Large Cold Cellar. The Peaceful Backyard Offers A Patio Area For Relaxing And An Additional Concrete Patio On The Side Of The House, Perfect For Bbqs. The Exterior Of The Home Has Been Updated With Newer Railings & Concrete, Including Front Steps, Porch, And Side Steps To The Yard On Both Sides. Conveniently Located Just Steps From The Pleasant View Community Centre, Schools, Public Library, & Van Horne Park - This Home Offers Proximity To Fantastic Amenities, Including An Outdoor Community Pool On The Street In The Summer! First Time Offered For Sale In Nearly 50 Years - Don't Miss The Opportunity To Call This Wonderful Property Your Home! |
| Price | $1,199,900 |
| Taxes: | $6316.00 |
| Occupancy: | Owner |
| Address: | 87 Margaret Aven , Toronto, M2J 4C4, Toronto |
| Directions/Cross Streets: | Van Horne Ave / Brian Dr |
| Rooms: | 6 |
| Rooms +: | 3 |
| Bedrooms: | 3 |
| Bedrooms +: | 1 |
| Family Room: | F |
| Basement: | Finished wit, Separate Ent |
| Level/Floor | Room | Length(ft) | Width(ft) | Descriptions | |
| Room 1 | Main | Living Ro | 26.99 | 12.82 | Crown Moulding, Hardwood Floor, Combined w/Dining |
| Room 2 | Main | Dining Ro | 26.99 | 12.82 | Crown Moulding, Hardwood Floor, Combined w/Living |
| Room 3 | Main | Kitchen | 18.17 | 9.41 | Quartz Counter, Stainless Steel Appl, Eat-in Kitchen |
| Room 4 | Main | Primary B | 15.32 | 11.58 | Hardwood Floor, Double Closet, Large Window |
| Room 5 | Main | Bedroom 2 | 14.6 | 11.51 | Hardwood Floor, Large Window, Large Closet |
| Room 6 | Main | Bedroom 3 | 10.92 | 10.23 | Hardwood Floor, Large Window, Large Closet |
| Room 7 | Basement | Recreatio | 23.26 | 12.33 | Tile Floor, B/I Bar, B/I Bookcase |
| Room 8 | Basement | Kitchen | 17.32 | 11.51 | Eat-in Kitchen, Tile Floor, Window |
| Room 9 | Basement | Bedroom | 28.5 | 12.66 | Fireplace, Above Grade Window, W/O To Yard |
| Room 10 | Basement | Laundry | 12.33 | 9.15 | Laundry Sink |
| Room 11 | Basement | Cold Room | 17.42 | 4.99 |
| Washroom Type | No. of Pieces | Level |
| Washroom Type 1 | 5 | Main |
| Washroom Type 2 | 3 | Basement |
| Washroom Type 3 | 0 | |
| Washroom Type 4 | 0 | |
| Washroom Type 5 | 0 | |
| Washroom Type 6 | 5 | Main |
| Washroom Type 7 | 3 | Basement |
| Washroom Type 8 | 0 | |
| Washroom Type 9 | 0 | |
| Washroom Type 10 | 0 |
| Total Area: | 0.00 |
| Property Type: | Detached |
| Style: | Bungalow |
| Exterior: | Stone, Brick |
| Garage Type: | Built-In |
| (Parking/)Drive: | Private Do |
| Drive Parking Spaces: | 2 |
| Park #1 | |
| Parking Type: | Private Do |
| Park #2 | |
| Parking Type: | Private Do |
| Pool: | None |
| Other Structures: | Garden Shed |
| Approximatly Square Footage: | 1100-1500 |
| Property Features: | Library, Park |
| CAC Included: | N |
| Water Included: | N |
| Cabel TV Included: | N |
| Common Elements Included: | N |
| Heat Included: | N |
| Parking Included: | N |
| Condo Tax Included: | N |
| Building Insurance Included: | N |
| Fireplace/Stove: | N |
| Heat Type: | Forced Air |
| Central Air Conditioning: | Central Air |
| Central Vac: | N |
| Laundry Level: | Syste |
| Ensuite Laundry: | F |
| Sewers: | Sewer |
$
%
Years
This calculator is for demonstration purposes only. Always consult a professional
financial advisor before making personal financial decisions.
| Although the information displayed is believed to be accurate, no warranties or representations are made of any kind. |
| ROYAL LEPAGE ESTATE REALTY |
- Listing -1 of 0
|
|

Reza Peyvandi
Broker, ABR, SRS, RENE
Dir:
416-230-0202
Bus:
905-695-7888
Fax:
905-695-0900
| Virtual Tour | Book Showing | Email a Friend |
Jump To:
At a Glance:
| Type: | Freehold - Detached |
| Area: | Toronto |
| Municipality: | Toronto C15 |
| Neighbourhood: | Pleasant View |
| Style: | Bungalow |
| Lot Size: | x 114.92(Feet) |
| Approximate Age: | |
| Tax: | $6,316 |
| Maintenance Fee: | $0 |
| Beds: | 3+1 |
| Baths: | 2 |
| Garage: | 0 |
| Fireplace: | N |
| Air Conditioning: | |
| Pool: | None |
Locatin Map:
Payment Calculator:

Listing added to your favorite list
Looking for resale homes?

By agreeing to Terms of Use, you will have ability to search up to 300414 listings and access to richer information than found on REALTOR.ca through my website.


