$1,900
Available - For Rent
Listing ID: W12073299
20 George Anderson Driv , Toronto, M6M 2Y8, Toronto
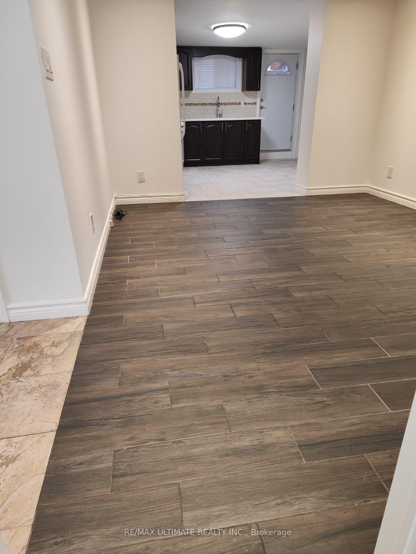
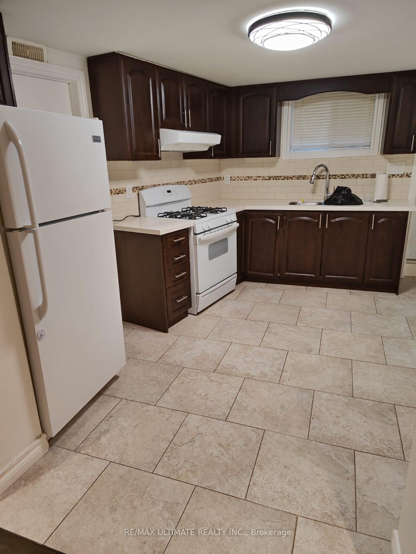
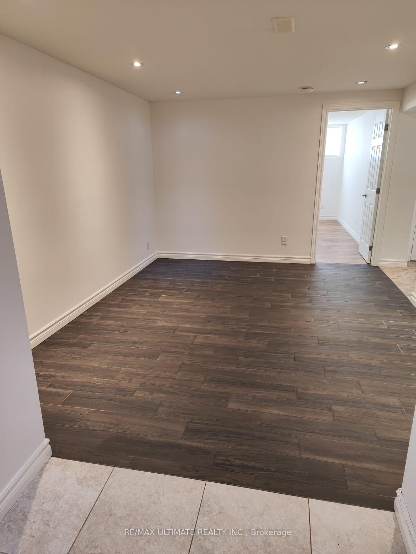
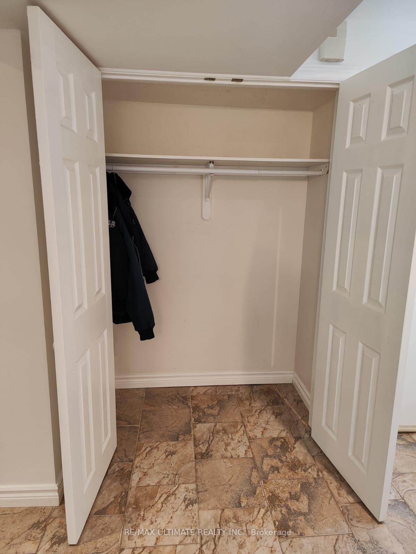
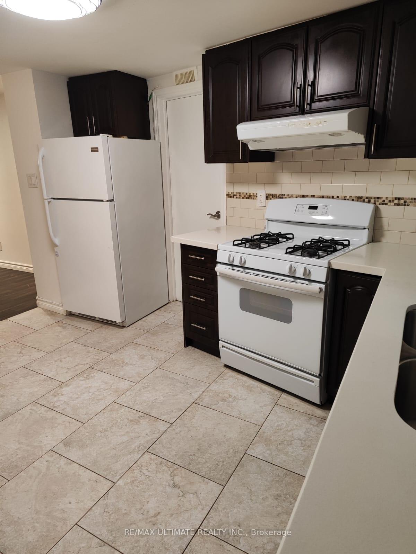
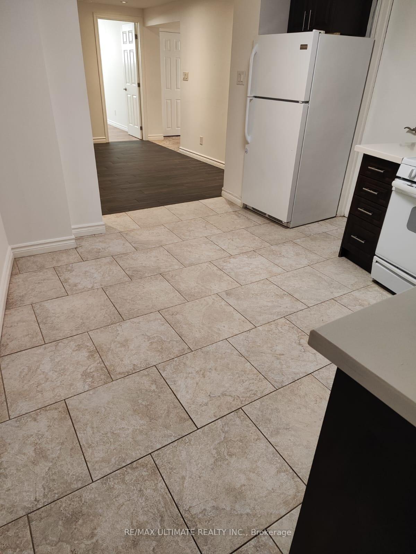
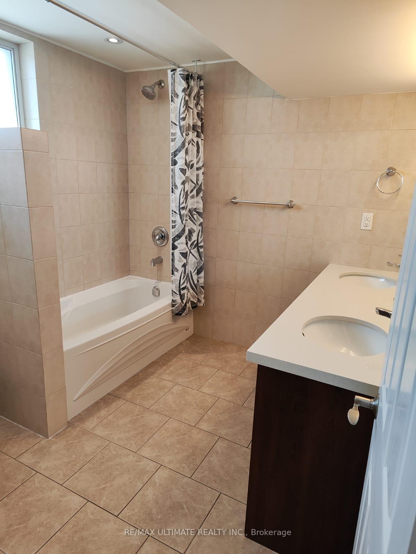
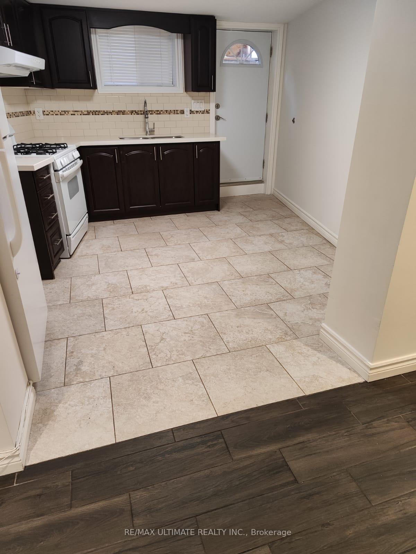
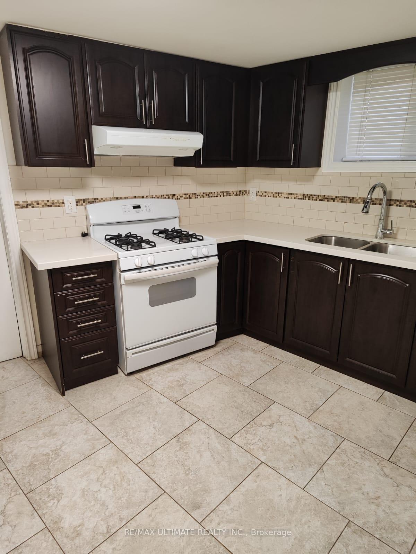
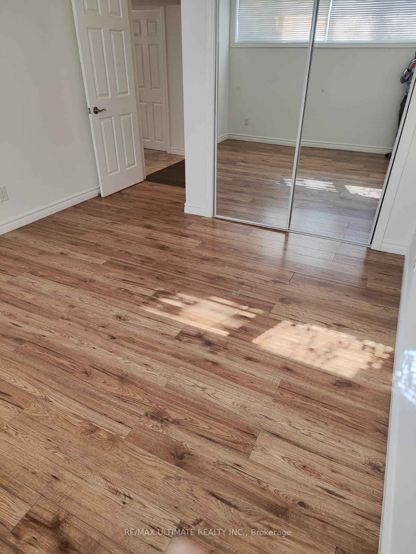
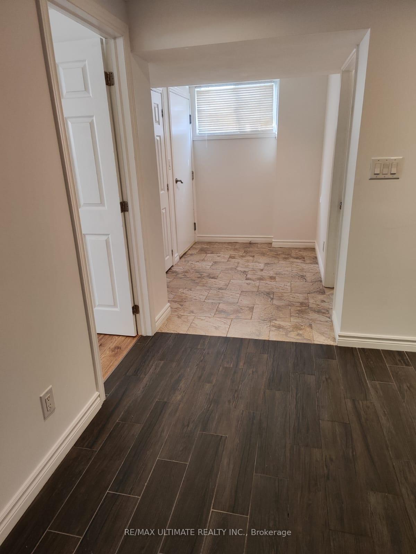
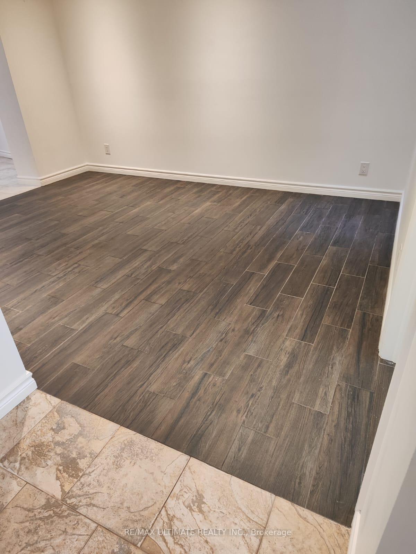
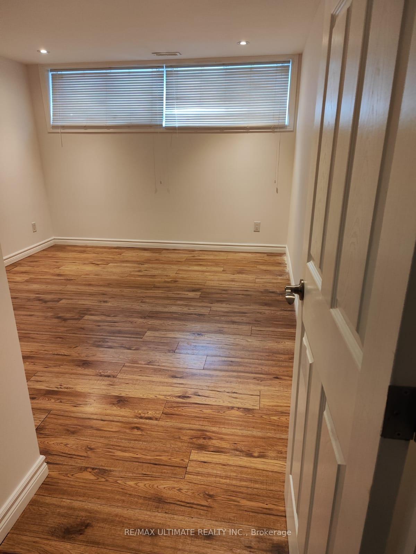
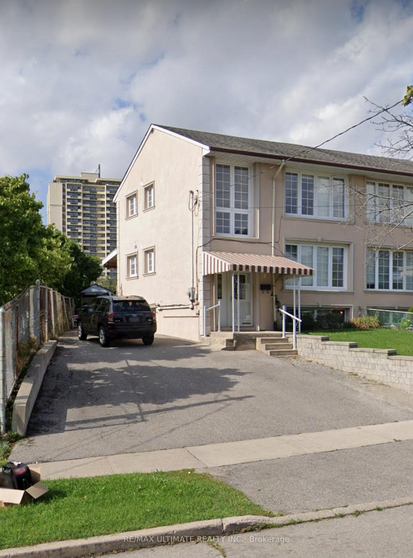
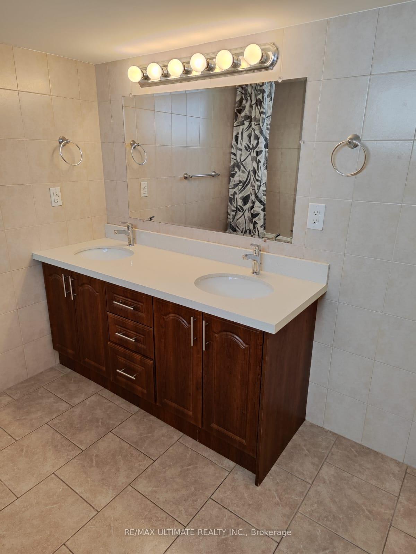















| This beautifully renovated oversized one-bedroom apartment offers comfort and modern style. Itfeatures a generously sized living room illuminated by pot lights, seamlessly connected to amodern kitchen with a sleek ceramic backsplash, ample family-sized space, and a cozy breakfastarea. Step outside to enjoy the shared backyard.The oversized bedroom includes a large closetand a bright window with spotlights to create an inviting atmosphere. The luxurious 5-piecebathroom boasts a double sink for added convenience. A spacious foyer with an additional closetprovides excellent storage solutions, complemented by a pantry for even more storage.Parking isincluded, and the location is unbeatablejust a one-minute walk to Keele and a two-minute walkto Lawrence Plaza. Enjoy proximity to all amenities, making daily life effortlessly convenient. |
| Price | $1,900 |
| Taxes: | $0.00 |
| Occupancy: | Vacant |
| Address: | 20 George Anderson Driv , Toronto, M6M 2Y8, Toronto |
| Directions/Cross Streets: | Keele St/ Lawrence Ave W |
| Rooms: | 4 |
| Bedrooms: | 1 |
| Bedrooms +: | 0 |
| Family Room: | F |
| Basement: | Apartment |
| Furnished: | Unfu |
| Level/Floor | Room | Length(ft) | Width(ft) | Descriptions | |
| Room 1 | Lower | Living Ro | 10.99 | 12.14 | Ceramic Floor, Open Concept, Window |
| Room 2 | Lower | Breakfast | 10.82 | 10.73 | Ceramic Floor, Combined w/Kitchen, W/O To Yard |
| Room 3 | Lower | Kitchen | 10.82 | 11.05 | Ceramic Floor, Modern Kitchen, Quartz Counter |
| Room 4 | Lower | Bedroom | 12.46 | 10.17 | Large Closet, Pot Lights, Window |
| Room 5 | Lower | Foyer | 5.9 | 7.22 | Ceramic Floor, Window, Pot Lights |
| Room 6 | Lower | Other | 4.26 | 8.53 | Pantry |
| Washroom Type | No. of Pieces | Level |
| Washroom Type 1 | 5 | Basement |
| Washroom Type 2 | 0 | |
| Washroom Type 3 | 0 | |
| Washroom Type 4 | 0 | |
| Washroom Type 5 | 0 |
| Total Area: | 0.00 |
| Property Type: | Semi-Detached |
| Style: | 2-Storey |
| Exterior: | Stucco (Plaster) |
| Garage Type: | None |
| (Parking/)Drive: | Available |
| Drive Parking Spaces: | 1 |
| Park #1 | |
| Parking Type: | Available |
| Park #2 | |
| Parking Type: | Available |
| Pool: | None |
| Laundry Access: | Coin Operated |
| Property Features: | Library, Place Of Worship |
| CAC Included: | N |
| Water Included: | N |
| Cabel TV Included: | N |
| Common Elements Included: | N |
| Heat Included: | N |
| Parking Included: | Y |
| Condo Tax Included: | N |
| Building Insurance Included: | N |
| Fireplace/Stove: | N |
| Heat Type: | Forced Air |
| Central Air Conditioning: | Central Air |
| Central Vac: | N |
| Laundry Level: | Syste |
| Ensuite Laundry: | F |
| Elevator Lift: | False |
| Sewers: | Sewer |
| Although the information displayed is believed to be accurate, no warranties or representations are made of any kind. |
| RE/MAX ULTIMATE REALTY INC. |
- Listing -1 of 0
|
|

Reza Peyvandi
Broker, ABR, SRS, RENE
Dir:
416-230-0202
Bus:
905-695-7888
Fax:
905-695-0900
| Book Showing | Email a Friend |
Jump To:
At a Glance:
| Type: | Freehold - Semi-Detached |
| Area: | Toronto |
| Municipality: | Toronto W04 |
| Neighbourhood: | Brookhaven-Amesbury |
| Style: | 2-Storey |
| Lot Size: | x 0.00() |
| Approximate Age: | |
| Tax: | $0 |
| Maintenance Fee: | $0 |
| Beds: | 1 |
| Baths: | 1 |
| Garage: | 0 |
| Fireplace: | N |
| Air Conditioning: | |
| Pool: | None |
Locatin Map:

Listing added to your favorite list
Looking for resale homes?

By agreeing to Terms of Use, you will have ability to search up to 300414 listings and access to richer information than found on REALTOR.ca through my website.


