$888,888
Available - For Sale
Listing ID: E12073537
68 Copperwood Squa , Toronto, M1V 2C1, Toronto
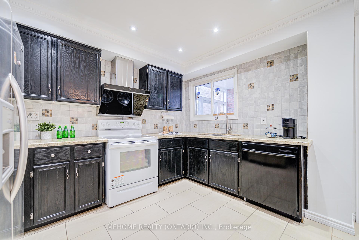
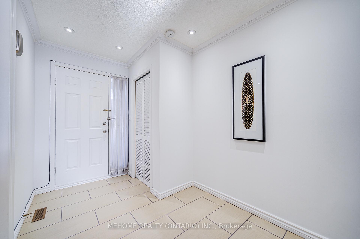
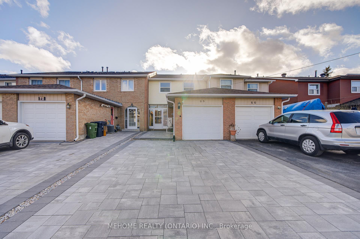
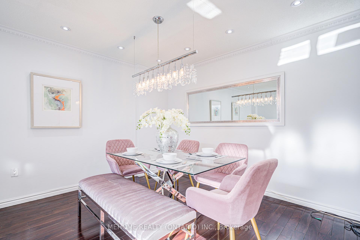
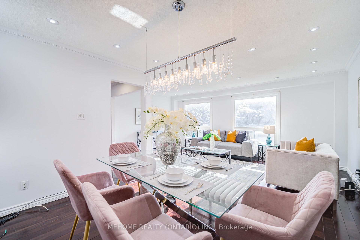
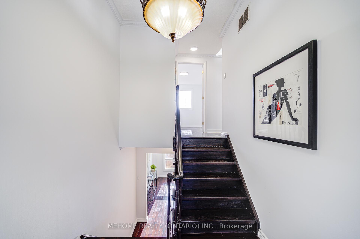
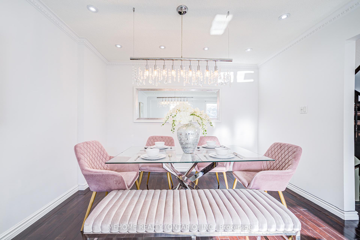
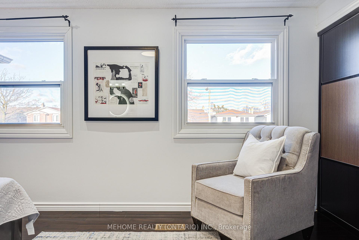
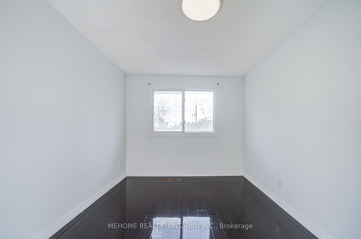
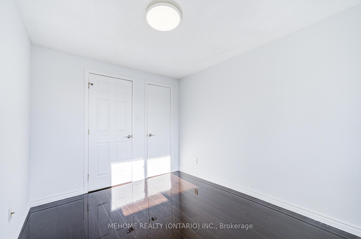
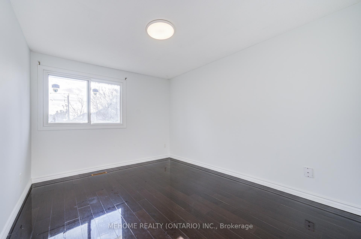
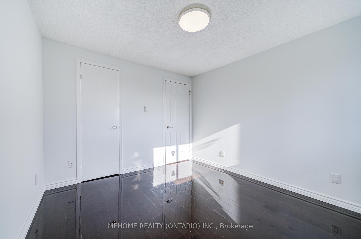
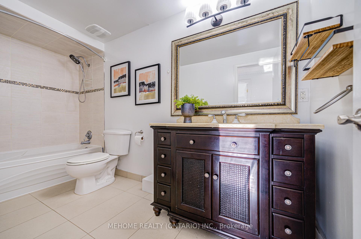
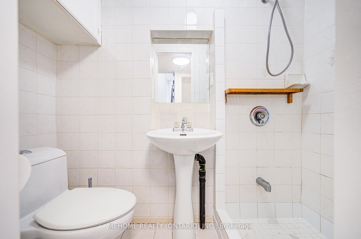
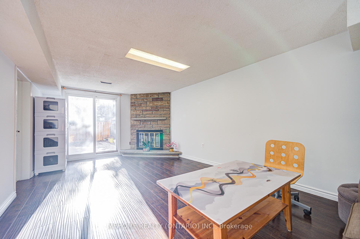
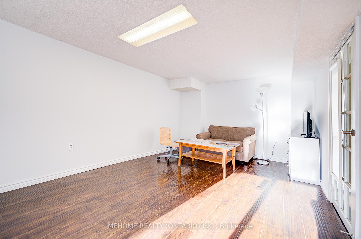
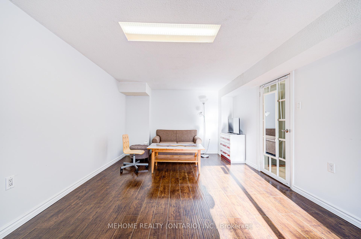
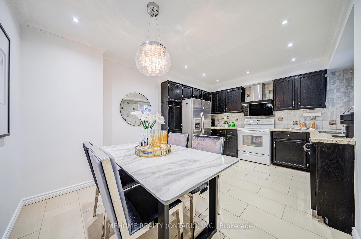
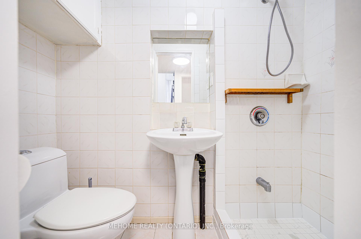
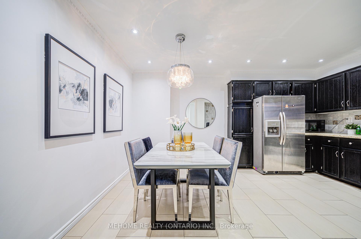
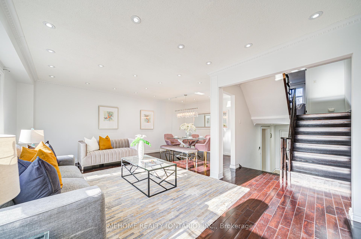
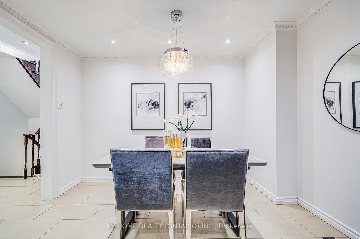
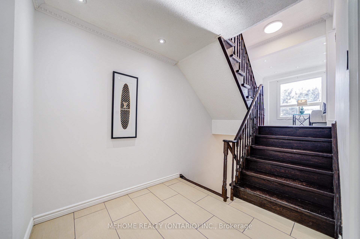
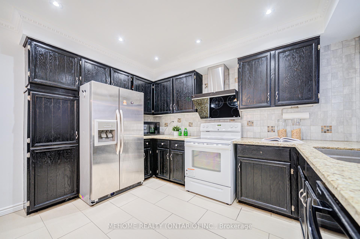
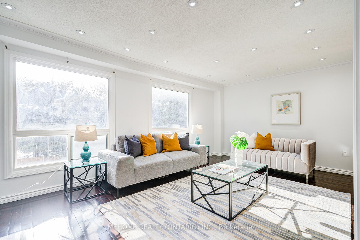
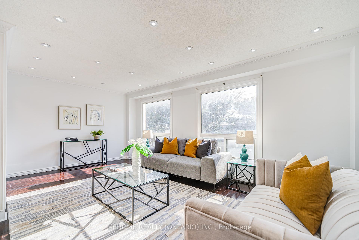
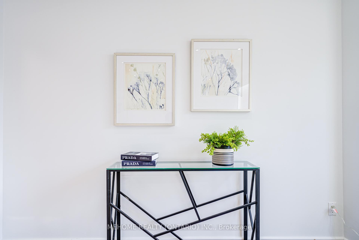
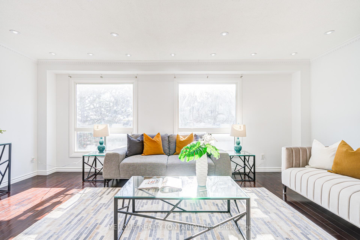
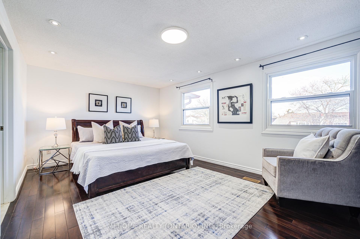
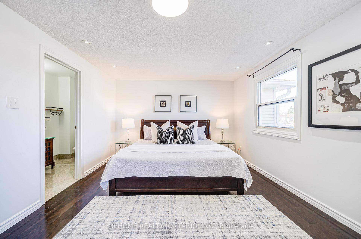
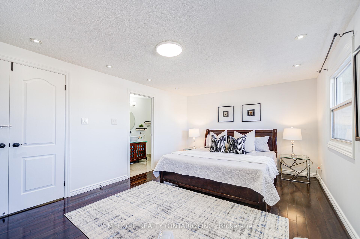
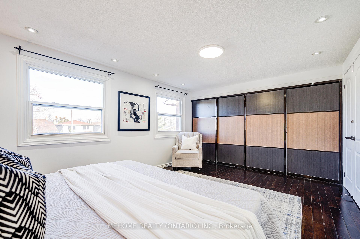
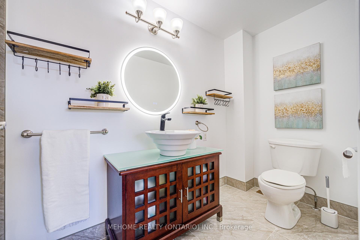
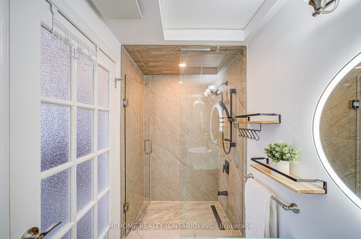
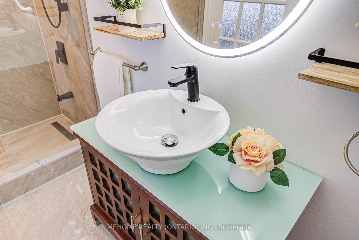
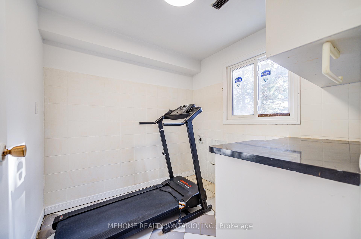
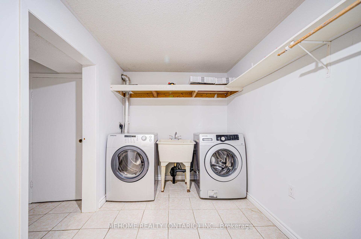
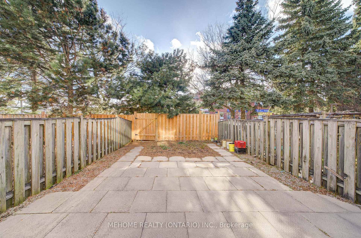
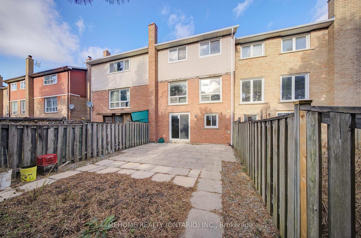
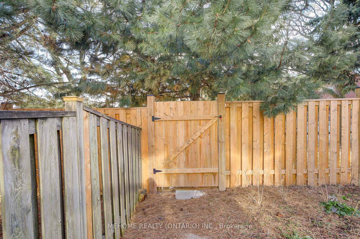








































| Don't miss this Prime Location and super gorgeous Masterpiece! Well Maintained 5-Level Backsplit Freehold Townhome In Desirable Port Royal Area. Steps To Ttc, Schools, Park. Close To Pacific Mall And All Amenities. Finished Walk-Out Basement, Back Yard Exit To Midland Ave. Newly Finished interlock Driveway. Modern & Classic Home Dec, Crown Moldings, Hardwood/Upgrd Laminated Flooring, Solid Wood Staircase, Classic & Modern Chandeliers. Granite Countertop & Ceramic Walled Kitchen. MPAC sq ft does not include walk-out basement. |
| Price | $888,888 |
| Taxes: | $3841.11 |
| Occupancy: | Owner |
| Address: | 68 Copperwood Squa , Toronto, M1V 2C1, Toronto |
| Directions/Cross Streets: | Midland/Mcnicoll |
| Rooms: | 9 |
| Rooms +: | 1 |
| Bedrooms: | 3 |
| Bedrooms +: | 1 |
| Family Room: | T |
| Basement: | Apartment, Finished wit |
| Level/Floor | Room | Length(ft) | Width(ft) | Descriptions | |
| Room 1 | Ground | Kitchen | 15.97 | 11.38 | Granite Counters, Eat-in Kitchen, Backsplash |
| Room 2 | Second | Living Ro | 18.99 | 11.38 | Hardwood Floor, Window, Moulded Ceiling |
| Room 3 | Second | Dining Ro | 11.61 | 7.28 | Hardwood Floor, Open Concept, Moulded Ceiling |
| Room 4 | Lower | Family Ro | 13.87 | 14.01 | Wood, Fireplace, W/O To Yard |
| Room 5 | Third | Primary B | 16.83 | 11.81 | Hardwood Floor, 4 Pc Ensuite, W/W Closet |
| Room 6 | Upper | Bedroom 2 | 11.22 | 9.91 | Wood, Window, Closet |
| Room 7 | Upper | Bedroom 3 | 11.38 | 8.79 | Wood, Window, Closet |
| Room 8 | Lower | Bedroom 4 | 6 | 14.01 | Separate Room, 3 Pc Bath, Combined w/Family |
| Room 9 | Lower | Other | 7.31 | 7.22 | Ceramic Floor, Window |
| Washroom Type | No. of Pieces | Level |
| Washroom Type 1 | 4 | Upper |
| Washroom Type 2 | 3 | Ground |
| Washroom Type 3 | 0 | |
| Washroom Type 4 | 0 | |
| Washroom Type 5 | 0 | |
| Washroom Type 6 | 4 | Upper |
| Washroom Type 7 | 3 | Ground |
| Washroom Type 8 | 0 | |
| Washroom Type 9 | 0 | |
| Washroom Type 10 | 0 |
| Total Area: | 0.00 |
| Property Type: | Att/Row/Townhouse |
| Style: | 2-Storey |
| Exterior: | Brick, Aluminum Siding |
| Garage Type: | Attached |
| Drive Parking Spaces: | 2 |
| Pool: | None |
| Approximatly Square Footage: | 1100-1500 |
| CAC Included: | N |
| Water Included: | N |
| Cabel TV Included: | N |
| Common Elements Included: | N |
| Heat Included: | N |
| Parking Included: | N |
| Condo Tax Included: | N |
| Building Insurance Included: | N |
| Fireplace/Stove: | Y |
| Heat Type: | Forced Air |
| Central Air Conditioning: | Central Air |
| Central Vac: | N |
| Laundry Level: | Syste |
| Ensuite Laundry: | F |
| Sewers: | Sewer |
$
%
Years
This calculator is for demonstration purposes only. Always consult a professional
financial advisor before making personal financial decisions.
| Although the information displayed is believed to be accurate, no warranties or representations are made of any kind. |
| MEHOME REALTY (ONTARIO) INC. |
- Listing -1 of 0
|
|

Reza Peyvandi
Broker, ABR, SRS, RENE
Dir:
416-230-0202
Bus:
905-695-7888
Fax:
905-695-0900
| Virtual Tour | Book Showing | Email a Friend |
Jump To:
At a Glance:
| Type: | Freehold - Att/Row/Townhouse |
| Area: | Toronto |
| Municipality: | Toronto E07 |
| Neighbourhood: | Milliken |
| Style: | 2-Storey |
| Lot Size: | x 114.00(Feet) |
| Approximate Age: | |
| Tax: | $3,841.11 |
| Maintenance Fee: | $0 |
| Beds: | 3+1 |
| Baths: | 3 |
| Garage: | 0 |
| Fireplace: | Y |
| Air Conditioning: | |
| Pool: | None |
Locatin Map:
Payment Calculator:

Listing added to your favorite list
Looking for resale homes?

By agreeing to Terms of Use, you will have ability to search up to 300414 listings and access to richer information than found on REALTOR.ca through my website.


