$1,265,000
Available - For Sale
Listing ID: N12073577
84 Gray Cres , Richmond Hill, L4C 5V5, York
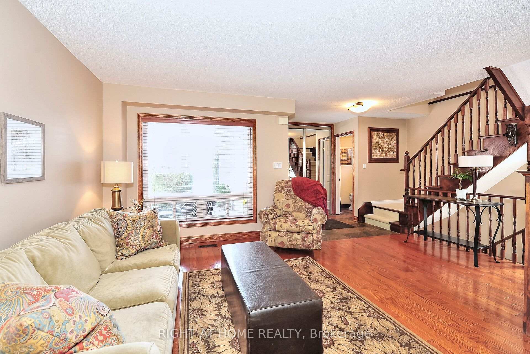
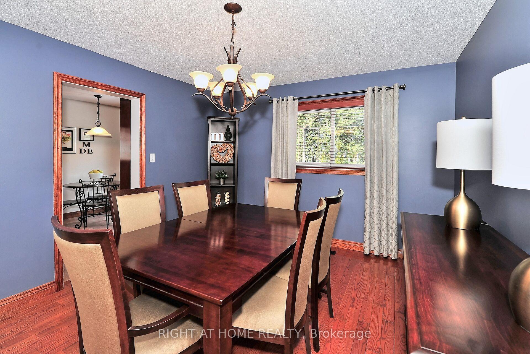
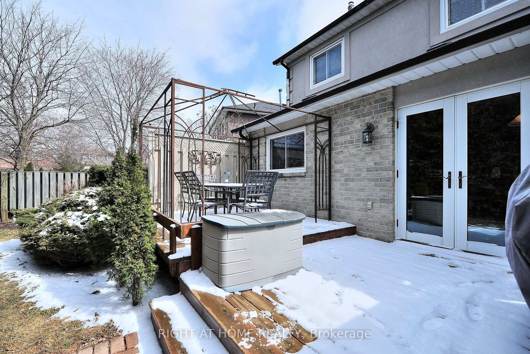
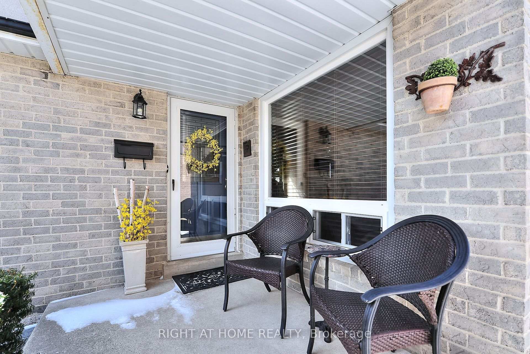
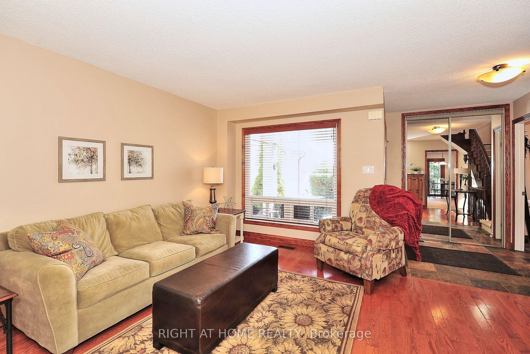
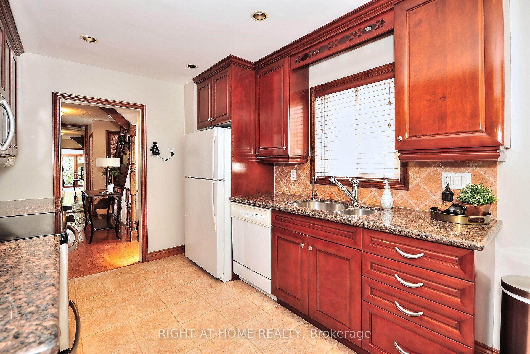
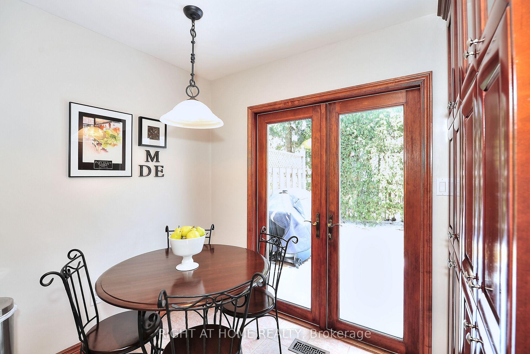
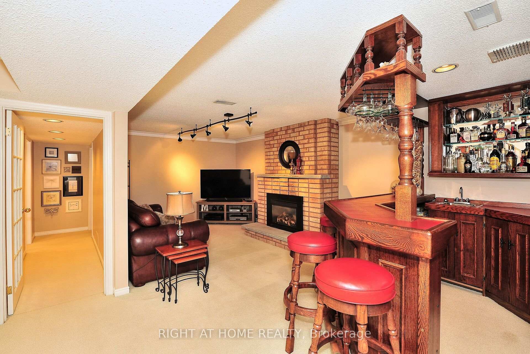
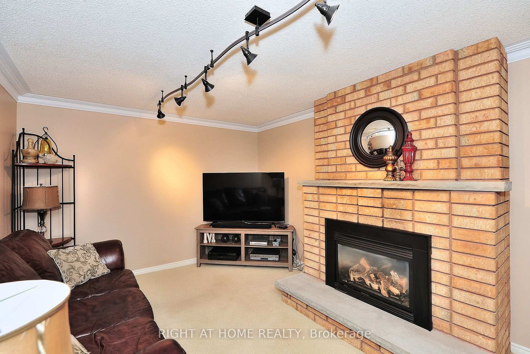
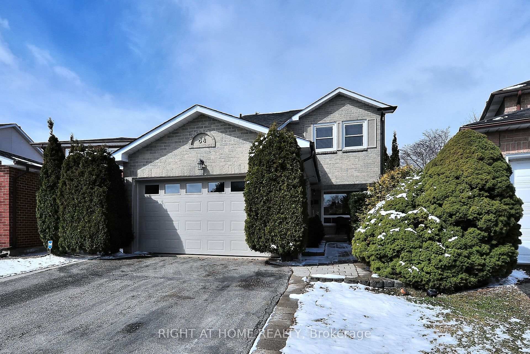


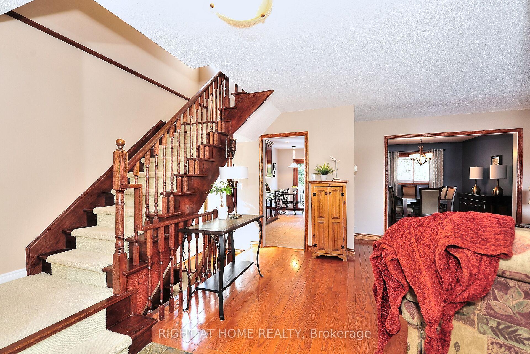
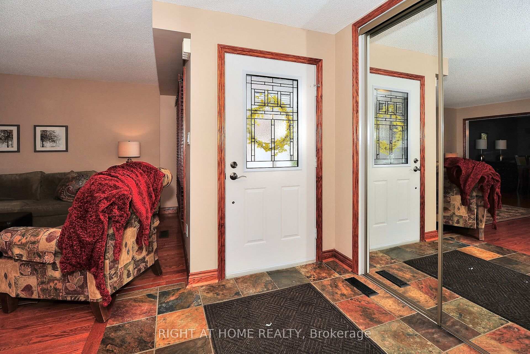
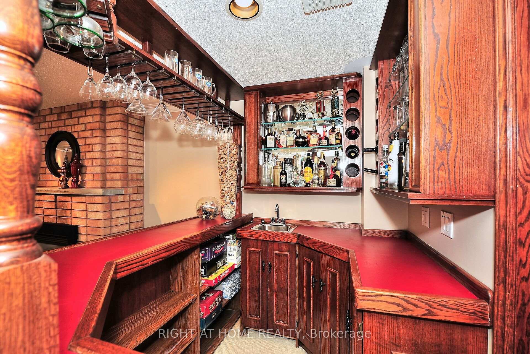
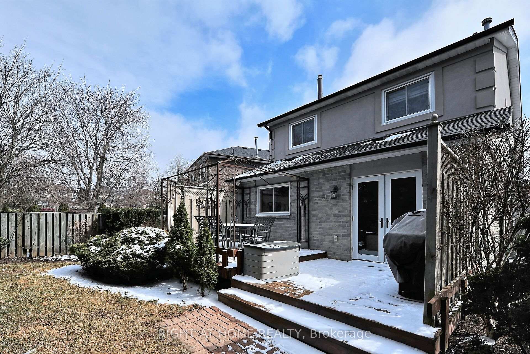

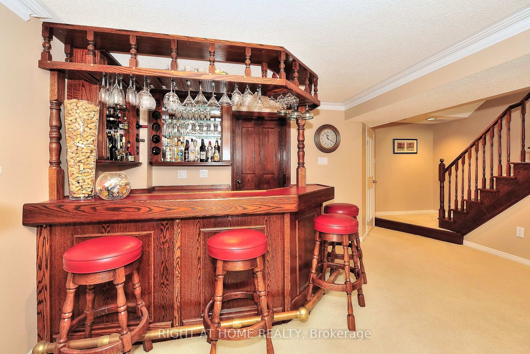
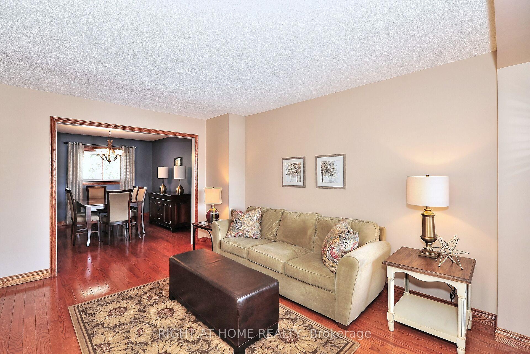
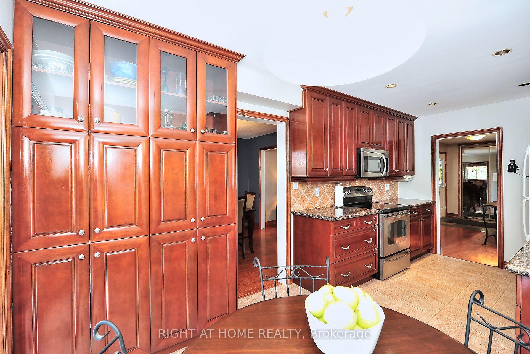
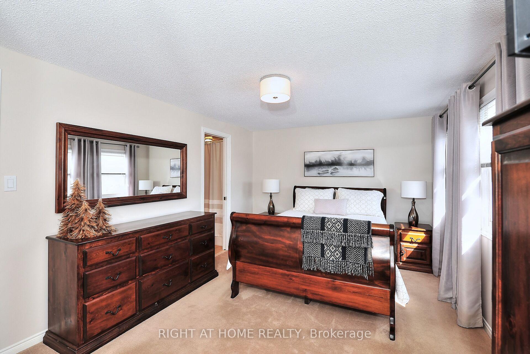
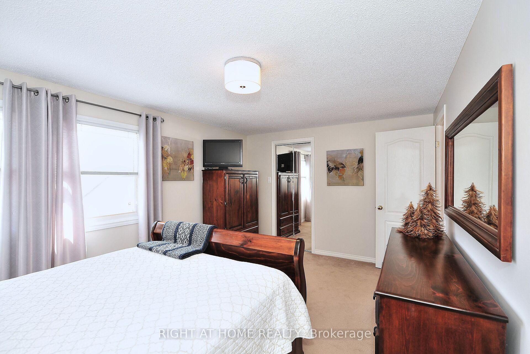
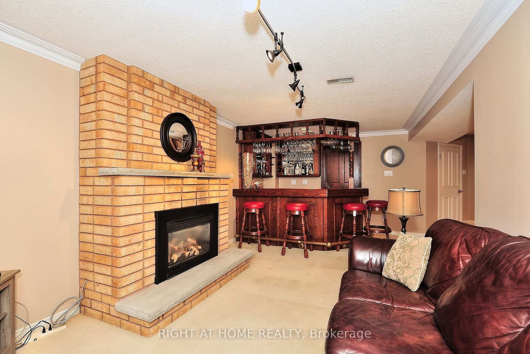























| Great Location On Quiet Crescent * Well Cared For 3+1 Bedroom Home * Rare Private Cedar Lined Pie Shaped Backyard With Large Deck * Covered Front Porch * Separate Side Entrance For Possible In-Law Suite* Nice Finished Basement With Gas Fireplace, Wet Bar, Bedroom + 3 Piece Bathroom * Hardwood Floors In Living & Dining Room * Hardwood Staircase * Crown Molding * Upgraded Exterior Stucco Upper Level * Granite Kitchen Countertop * Cherrywood Kitchen Cabinets * Cold Cellar * Walk To Top-rated Schools Anne Catholic Elementary School & Alexander MacKenzie High Schoo * Great Neighborhood Amenities Like Indoor Pool, Library, Hillcrest Mall, Restaurants & Mill Pond |
| Price | $1,265,000 |
| Taxes: | $5693.29 |
| Occupancy: | Owner |
| Address: | 84 Gray Cres , Richmond Hill, L4C 5V5, York |
| Acreage: | Not Appl |
| Directions/Cross Streets: | Yonge/Harding |
| Rooms: | 6 |
| Rooms +: | 2 |
| Bedrooms: | 3 |
| Bedrooms +: | 1 |
| Family Room: | F |
| Basement: | Finished, Separate Ent |
| Level/Floor | Room | Length(ft) | Width(ft) | Descriptions | |
| Room 1 | Main | Living Ro | 14.96 | 11.02 | Hardwood Floor, Combined w/Dining |
| Room 2 | Main | Dining Ro | 12.89 | 11.02 | Hardwood Floor |
| Room 3 | Main | Kitchen | 17.12 | 8.79 | Family Size Kitchen, Eat-in Kitchen, W/O To Deck |
| Room 4 | Upper | Primary B | 16.47 | 10.86 | Broadloom, Semi Ensuite, Walk-In Closet(s) |
| Room 5 | Upper | Bedroom 2 | 11.58 | 9.58 | Broadloom, Double Closet |
| Room 6 | Upper | Bedroom 3 | 11.28 | 9.22 | Broadloom, Double Closet |
| Room 7 | Lower | Recreatio | 20.47 | 10.59 | Broadloom, Gas Fireplace, Wet Bar |
| Room 8 | Lower | Bedroom | 10.17 | 7.08 | Broadloom, B/I Closet |
| Washroom Type | No. of Pieces | Level |
| Washroom Type 1 | 2 | Main |
| Washroom Type 2 | 4 | Second |
| Washroom Type 3 | 3 | Basement |
| Washroom Type 4 | 0 | |
| Washroom Type 5 | 0 | |
| Washroom Type 6 | 2 | Main |
| Washroom Type 7 | 4 | Second |
| Washroom Type 8 | 3 | Basement |
| Washroom Type 9 | 0 | |
| Washroom Type 10 | 0 | |
| Washroom Type 11 | 2 | Main |
| Washroom Type 12 | 4 | Second |
| Washroom Type 13 | 3 | Basement |
| Washroom Type 14 | 0 | |
| Washroom Type 15 | 0 |
| Total Area: | 0.00 |
| Approximatly Age: | 31-50 |
| Property Type: | Detached |
| Style: | 2-Storey |
| Exterior: | Brick, Stucco (Plaster) |
| Garage Type: | Attached |
| (Parking/)Drive: | Private Do |
| Drive Parking Spaces: | 2 |
| Park #1 | |
| Parking Type: | Private Do |
| Park #2 | |
| Parking Type: | Private Do |
| Pool: | None |
| Approximatly Age: | 31-50 |
| Approximatly Square Footage: | 1100-1500 |
| Property Features: | Fenced Yard |
| CAC Included: | N |
| Water Included: | N |
| Cabel TV Included: | N |
| Common Elements Included: | N |
| Heat Included: | N |
| Parking Included: | N |
| Condo Tax Included: | N |
| Building Insurance Included: | N |
| Fireplace/Stove: | Y |
| Heat Type: | Forced Air |
| Central Air Conditioning: | Central Air |
| Central Vac: | Y |
| Laundry Level: | Syste |
| Ensuite Laundry: | F |
| Elevator Lift: | False |
| Sewers: | Sewer |
| Utilities-Cable: | Y |
| Utilities-Hydro: | Y |
$
%
Years
This calculator is for demonstration purposes only. Always consult a professional
financial advisor before making personal financial decisions.
| Although the information displayed is believed to be accurate, no warranties or representations are made of any kind. |
| RIGHT AT HOME REALTY |
- Listing -1 of 0
|
|

Reza Peyvandi
Broker, ABR, SRS, RENE
Dir:
416-230-0202
Bus:
905-695-7888
Fax:
905-695-0900
| Virtual Tour | Book Showing | Email a Friend |
Jump To:
At a Glance:
| Type: | Freehold - Detached |
| Area: | York |
| Municipality: | Richmond Hill |
| Neighbourhood: | North Richvale |
| Style: | 2-Storey |
| Lot Size: | x 109.85(Feet) |
| Approximate Age: | 31-50 |
| Tax: | $5,693.29 |
| Maintenance Fee: | $0 |
| Beds: | 3+1 |
| Baths: | 3 |
| Garage: | 0 |
| Fireplace: | Y |
| Air Conditioning: | |
| Pool: | None |
Locatin Map:
Payment Calculator:

Listing added to your favorite list
Looking for resale homes?

By agreeing to Terms of Use, you will have ability to search up to 300414 listings and access to richer information than found on REALTOR.ca through my website.


