$595,000
Available - For Sale
Listing ID: C12073614
1030 King Stre West , Toronto, M6K 0B4, Toronto
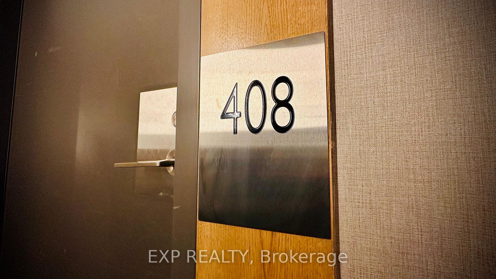
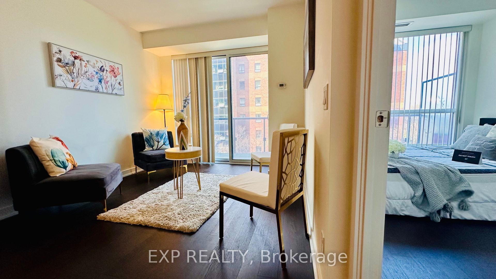
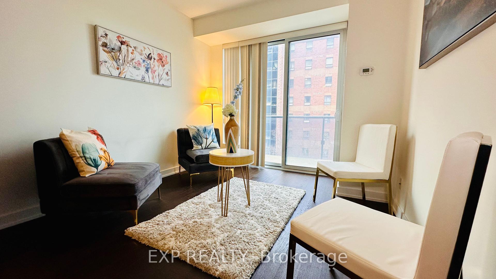
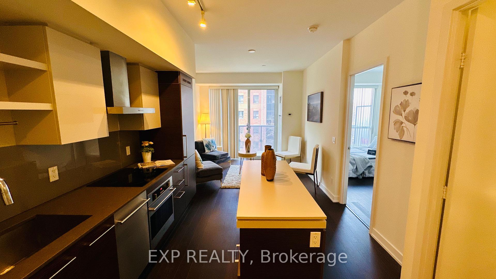
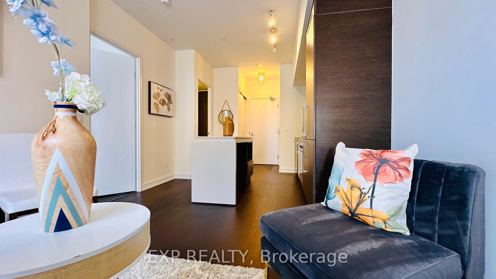
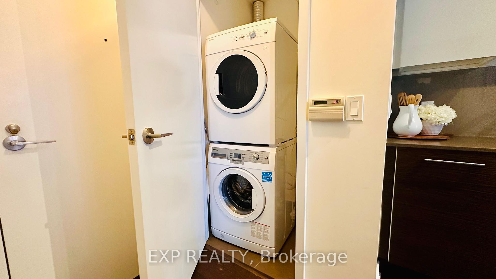
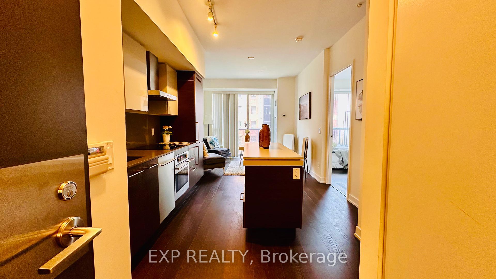
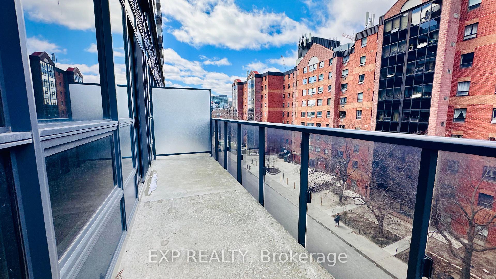
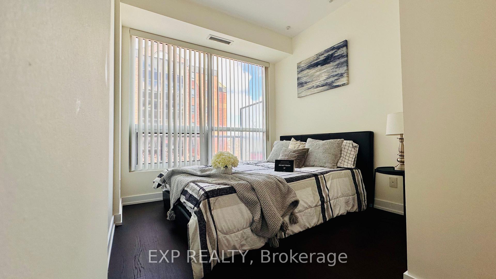
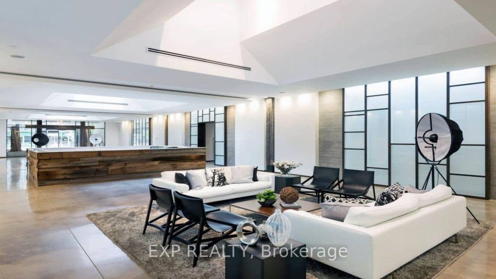
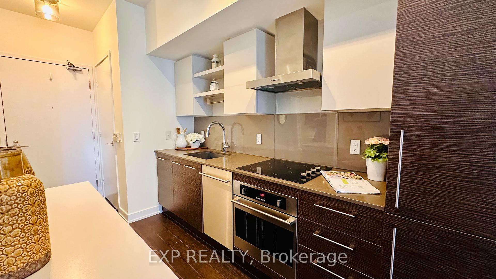
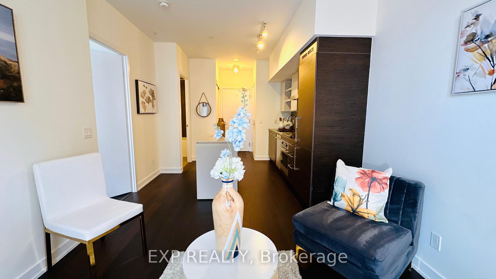
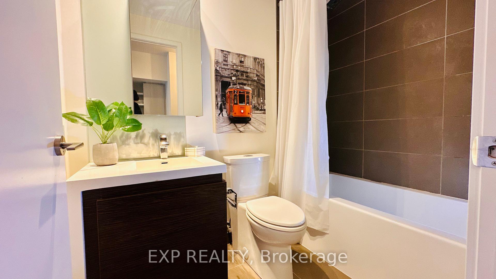
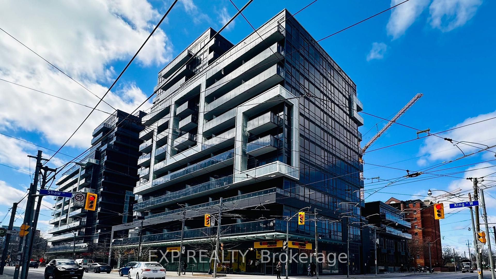
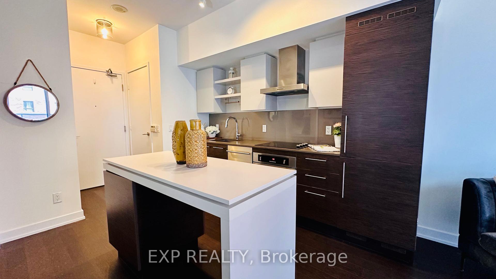
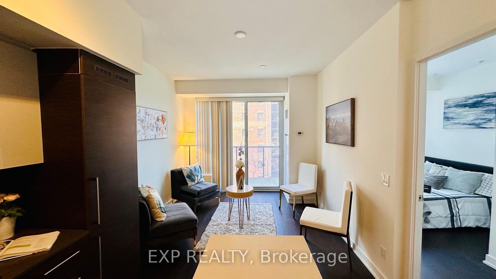
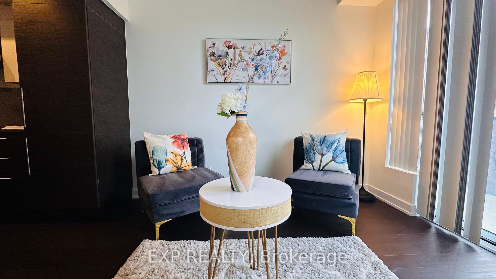
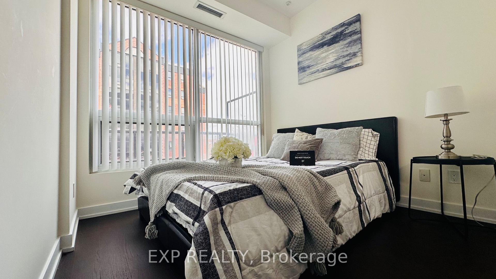
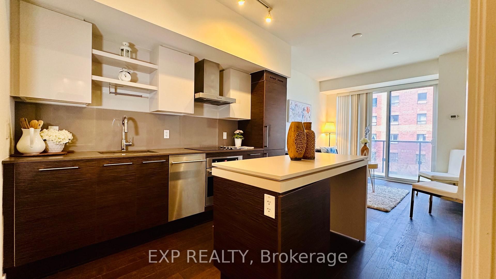
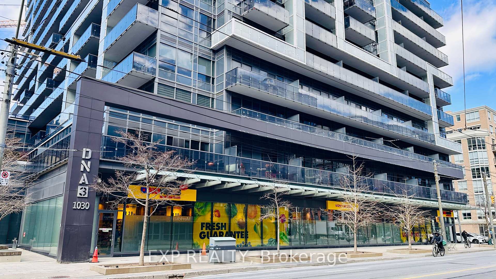
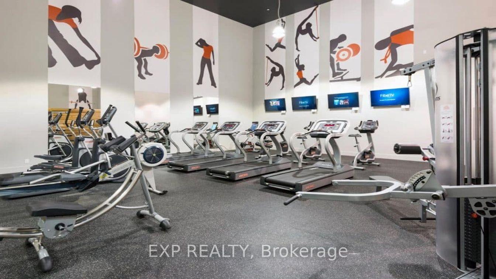
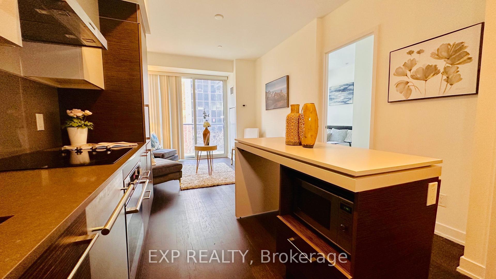
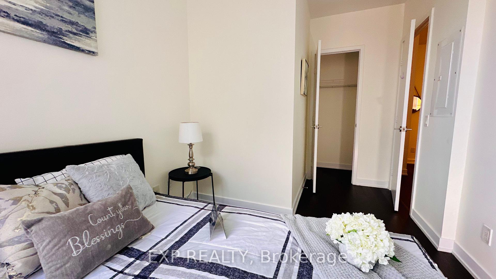
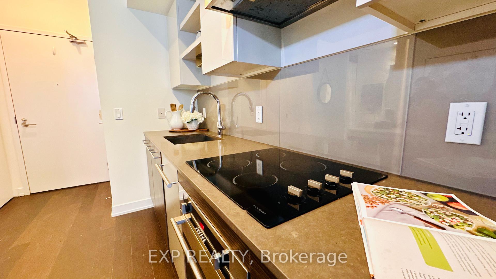
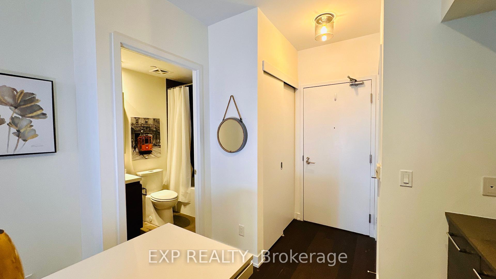
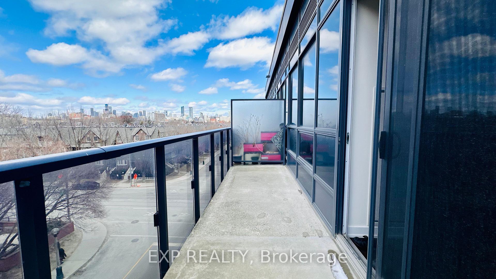
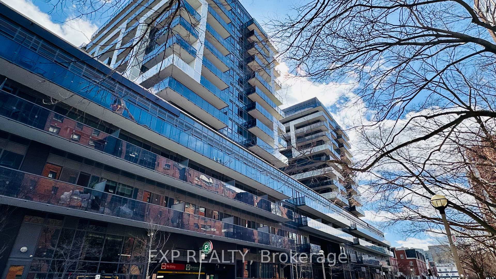



























| Welcome to urban living at its best with this modern 1-bed condo in the sought-after DNA3 building, located in Torontos vibrant King West Village. This bright and stylish unit features an open-concept layout with 9-foot ceilings, large windows that fills the space with natural light, and a private balcony offering impressive city views. The sleek kitchen is outfitted with stainless steel appliances, stone countertops, and modern cabinetry, blending function and design. DNA3 offers a range of premium amenities, a fitness centre, yoga studio, Rain Room, rooftop terrace with BBQs, party rooms, theatre, and 24-hour concierge. A No Frills grocery store is conveniently located on the ground floor. Situated in one of Torontos trendiest neighbourhoods, youre steps from top restaurants, bars, shops, green spaces like Massey Harris Park, and streetcar access. Minutes to Liberty Village, the Financial District, and downtown. Perfect for first-time buyer or investors. Must See!! |
| Price | $595,000 |
| Taxes: | $2074.34 |
| Occupancy: | Vacant |
| Address: | 1030 King Stre West , Toronto, M6K 0B4, Toronto |
| Postal Code: | M6K 0B4 |
| Province/State: | Toronto |
| Directions/Cross Streets: | King/Shaw |
| Level/Floor | Room | Length(ft) | Width(ft) | Descriptions | |
| Room 1 | Main | Living Ro | 20.01 | 10 | Combined w/Dining, Laminate, W/O To Balcony |
| Room 2 | Main | Dining Ro | 20.01 | 10 | Combined w/Living, Laminate, Open Concept |
| Room 3 | Main | Kitchen | 20.01 | 10 | Backsplash, Centre Island, Laminate |
| Room 4 | Main | Bedroom | 9.84 | 8.99 | Walk-In Closet(s), Window, Laminate |
| Washroom Type | No. of Pieces | Level |
| Washroom Type 1 | 4 | Main |
| Washroom Type 2 | 0 | |
| Washroom Type 3 | 0 | |
| Washroom Type 4 | 0 | |
| Washroom Type 5 | 0 | |
| Washroom Type 6 | 4 | Main |
| Washroom Type 7 | 0 | |
| Washroom Type 8 | 0 | |
| Washroom Type 9 | 0 | |
| Washroom Type 10 | 0 | |
| Washroom Type 11 | 4 | Main |
| Washroom Type 12 | 0 | |
| Washroom Type 13 | 0 | |
| Washroom Type 14 | 0 | |
| Washroom Type 15 | 0 |
| Total Area: | 0.00 |
| Washrooms: | 1 |
| Heat Type: | Forced Air |
| Central Air Conditioning: | Central Air |
$
%
Years
This calculator is for demonstration purposes only. Always consult a professional
financial advisor before making personal financial decisions.
| Although the information displayed is believed to be accurate, no warranties or representations are made of any kind. |
| EXP REALTY |
- Listing -1 of 0
|
|

Reza Peyvandi
Broker, ABR, SRS, RENE
Dir:
416-230-0202
Bus:
905-695-7888
Fax:
905-695-0900
| Book Showing | Email a Friend |
Jump To:
At a Glance:
| Type: | Com - Condo Apartment |
| Area: | Toronto |
| Municipality: | Toronto C01 |
| Neighbourhood: | Niagara |
| Style: | Apartment |
| Lot Size: | x 0.00() |
| Approximate Age: | |
| Tax: | $2,074.34 |
| Maintenance Fee: | $330.36 |
| Beds: | 1 |
| Baths: | 1 |
| Garage: | 0 |
| Fireplace: | N |
| Air Conditioning: | |
| Pool: |
Locatin Map:
Payment Calculator:

Listing added to your favorite list
Looking for resale homes?

By agreeing to Terms of Use, you will have ability to search up to 300414 listings and access to richer information than found on REALTOR.ca through my website.


