$900,000
Available - For Sale
Listing ID: W12073650
46 Ypres Road , Toronto, M6M 1N9, Toronto
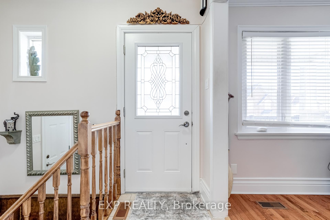
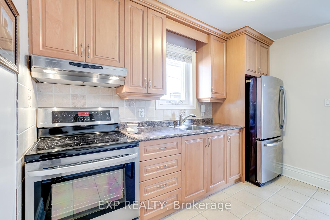
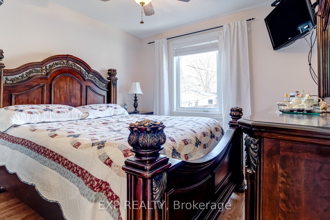
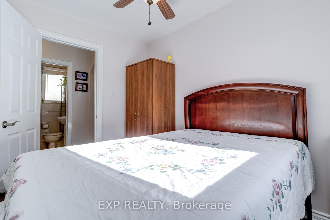
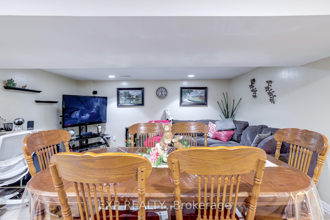
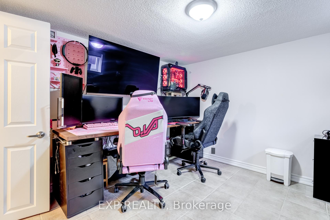
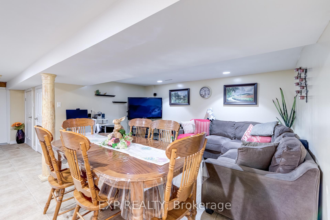
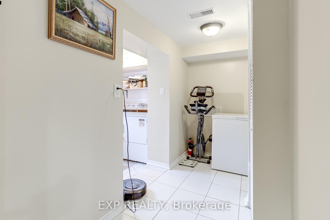
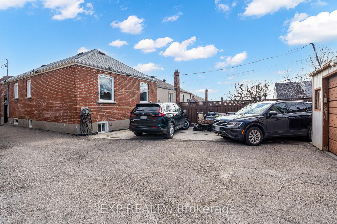
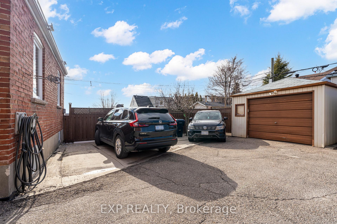
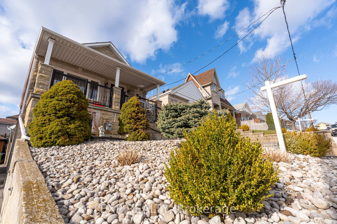
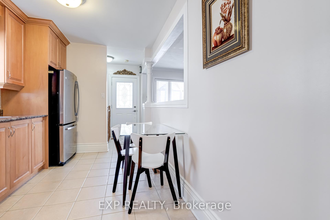
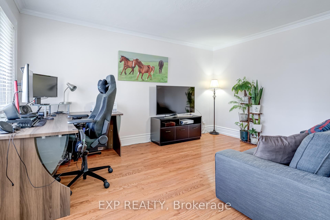
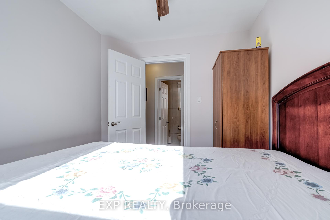
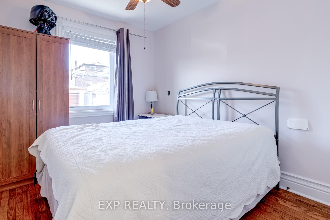
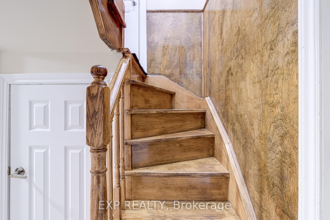
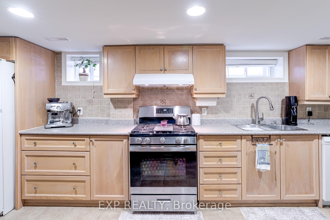
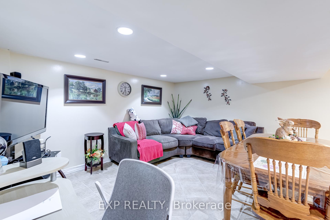
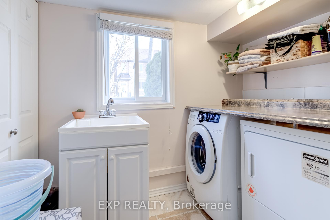
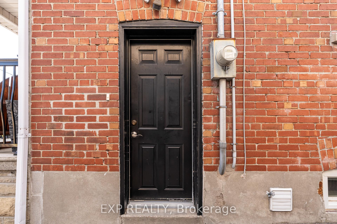
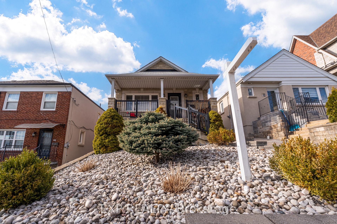
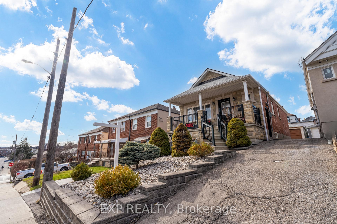
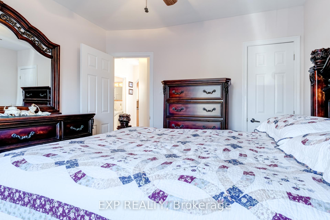
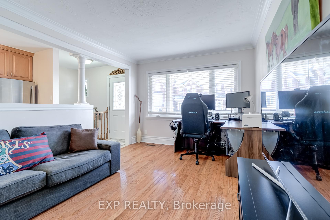
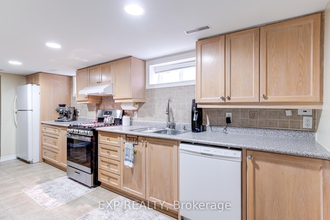
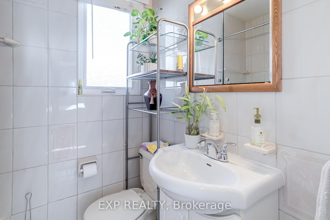
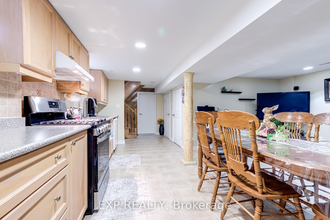
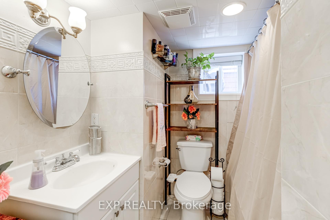
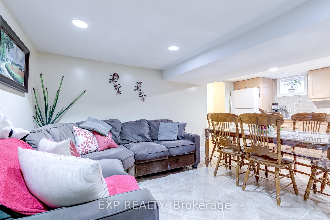
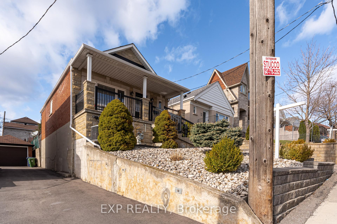
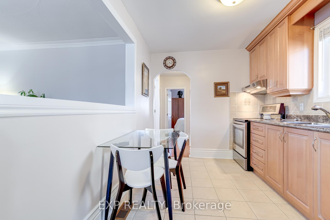
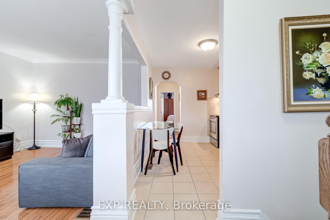
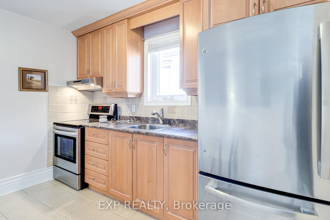
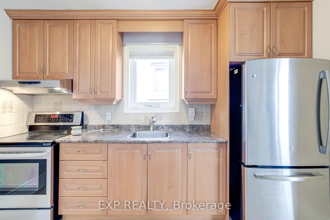
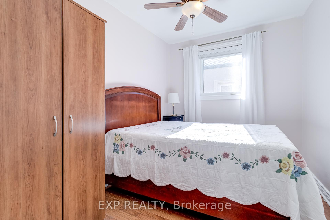
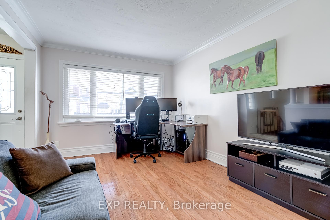
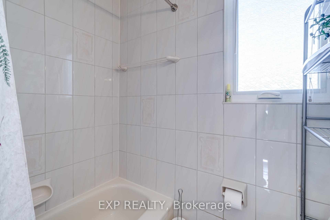
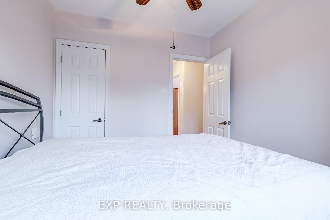
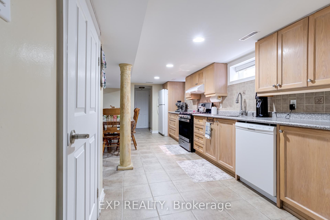
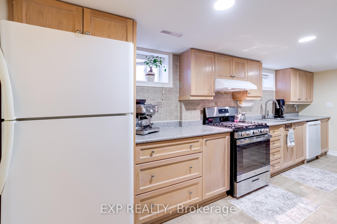
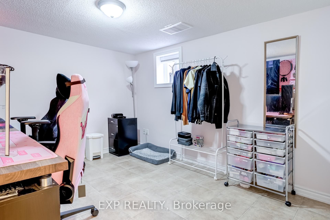
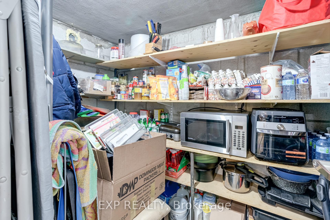










































| Lovingly Cared For And Move-In Ready. This Charming Bungalow Stands Out With Its Rare Third Bedroom Offering The Extra Space Families Crave And Is Full Of Potential. From The Moment You Arrive, You'll Notice The Pride Of Ownership, With Beautifully Landscaped Gardens And A Home That's Been Meticulously Maintained Over The Years. Inside, You'll Find Two Spacious Eat-In Kitchens Perfect For Gathering And A Separate Entrance To A Bright, Functional In-Law Suite Ideal For Extended Family Or Potential Rental Income. The Thoughtfully Placed Laundry Area Serves Both Levels With Ease. Nestled In A Quiet, Friendly Neighbourhood And Just Steps To The New Eglinton LRT, Grocery Stores, Restaurants And Transit This Home Offers Incredible Value In A Rapidly Appreciating Area. Cozy, Welcoming, And Move-In Ready, It's The Kind Of Place You Can Truly Make Your Own. |
| Price | $900,000 |
| Taxes: | $3583.60 |
| Occupancy: | Owner |
| Address: | 46 Ypres Road , Toronto, M6M 1N9, Toronto |
| Directions/Cross Streets: | Keele & Eglinton |
| Rooms: | 5 |
| Rooms +: | 3 |
| Bedrooms: | 3 |
| Bedrooms +: | 1 |
| Family Room: | F |
| Basement: | Finished, Separate Ent |
| Level/Floor | Room | Length(ft) | Width(ft) | Descriptions | |
| Room 1 | Main | Living Ro | 14.6 | 10.17 | Hardwood Floor, Crown Moulding, South View |
| Room 2 | Main | Kitchen | 11.48 | 8.27 | Eat-in Kitchen, Updated, Backsplash |
| Room 3 | Main | Primary B | 10.59 | 10.27 | Hardwood Floor, Closet, North View |
| Room 4 | Main | Bedroom | 9.84 | 8.63 | Hardwood Floor, Closet, North View |
| Room 5 | Main | Bedroom | 10.17 | 7.87 | Hardwood Floor, West View |
| Room 6 | Basement | Kitchen | 18.37 | 7.97 | Updated, Eat-in Kitchen, Open Concept |
| Room 7 | Basement | Recreatio | 14.1 | 10.17 | Pot Lights, Open Concept, Ceramic Floor |
| Room 8 | Basement | Bedroom | 10.82 | 10 | Closet, North View |
| Washroom Type | No. of Pieces | Level |
| Washroom Type 1 | 4 | Main |
| Washroom Type 2 | 4 | Basement |
| Washroom Type 3 | 0 | |
| Washroom Type 4 | 0 | |
| Washroom Type 5 | 0 | |
| Washroom Type 6 | 4 | Main |
| Washroom Type 7 | 4 | Basement |
| Washroom Type 8 | 0 | |
| Washroom Type 9 | 0 | |
| Washroom Type 10 | 0 |
| Total Area: | 0.00 |
| Property Type: | Detached |
| Style: | Bungalow |
| Exterior: | Brick |
| Garage Type: | Detached |
| (Parking/)Drive: | Mutual |
| Drive Parking Spaces: | 0 |
| Park #1 | |
| Parking Type: | Mutual |
| Park #2 | |
| Parking Type: | Mutual |
| Pool: | None |
| Approximatly Square Footage: | 700-1100 |
| CAC Included: | N |
| Water Included: | N |
| Cabel TV Included: | N |
| Common Elements Included: | N |
| Heat Included: | N |
| Parking Included: | N |
| Condo Tax Included: | N |
| Building Insurance Included: | N |
| Fireplace/Stove: | N |
| Heat Type: | Forced Air |
| Central Air Conditioning: | Central Air |
| Central Vac: | N |
| Laundry Level: | Syste |
| Ensuite Laundry: | F |
| Sewers: | Sewer |
$
%
Years
This calculator is for demonstration purposes only. Always consult a professional
financial advisor before making personal financial decisions.
| Although the information displayed is believed to be accurate, no warranties or representations are made of any kind. |
| EXP REALTY |
- Listing -1 of 0
|
|

Reza Peyvandi
Broker, ABR, SRS, RENE
Dir:
416-230-0202
Bus:
905-695-7888
Fax:
905-695-0900
| Book Showing | Email a Friend |
Jump To:
At a Glance:
| Type: | Freehold - Detached |
| Area: | Toronto |
| Municipality: | Toronto W03 |
| Neighbourhood: | Keelesdale-Eglinton West |
| Style: | Bungalow |
| Lot Size: | x 106.58(Feet) |
| Approximate Age: | |
| Tax: | $3,583.6 |
| Maintenance Fee: | $0 |
| Beds: | 3+1 |
| Baths: | 2 |
| Garage: | 0 |
| Fireplace: | N |
| Air Conditioning: | |
| Pool: | None |
Locatin Map:
Payment Calculator:

Listing added to your favorite list
Looking for resale homes?

By agreeing to Terms of Use, you will have ability to search up to 300414 listings and access to richer information than found on REALTOR.ca through my website.


