$988,800
Available - For Sale
Listing ID: C12073652
2 Dewson Stre , Toronto, M6G 1E1, Toronto
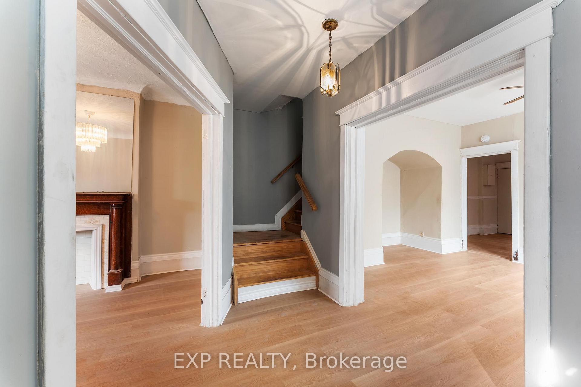
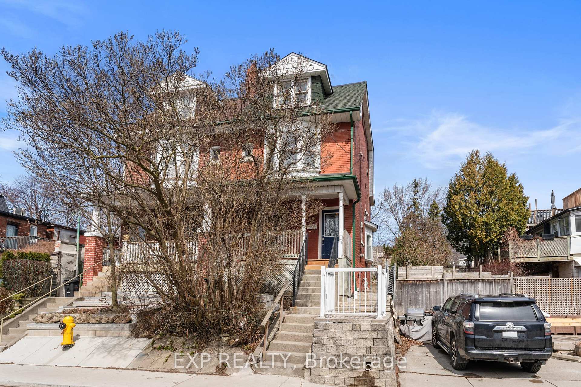
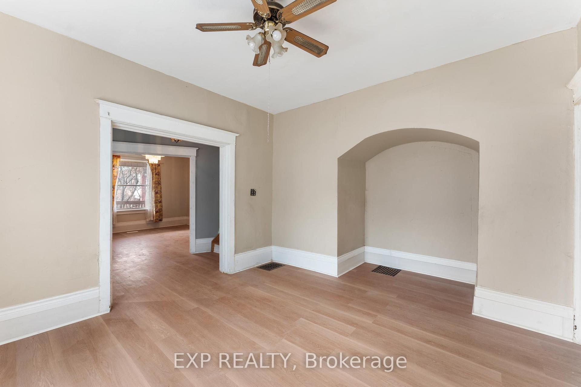
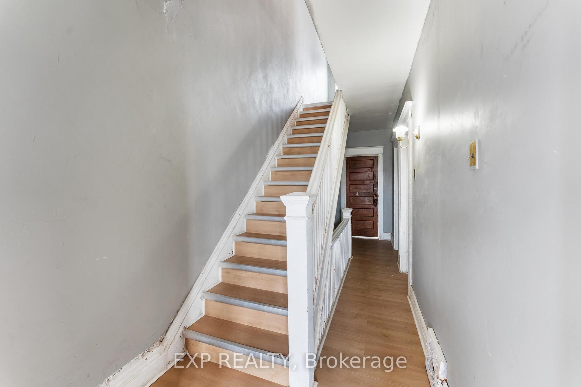
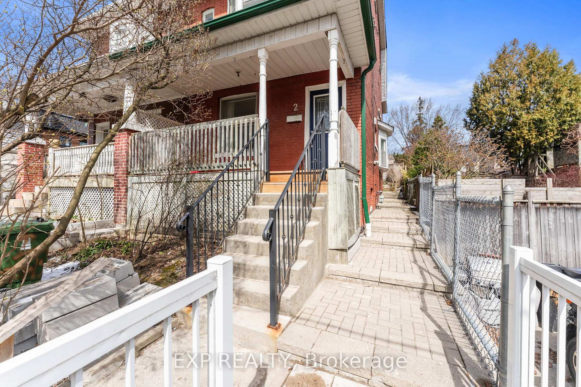
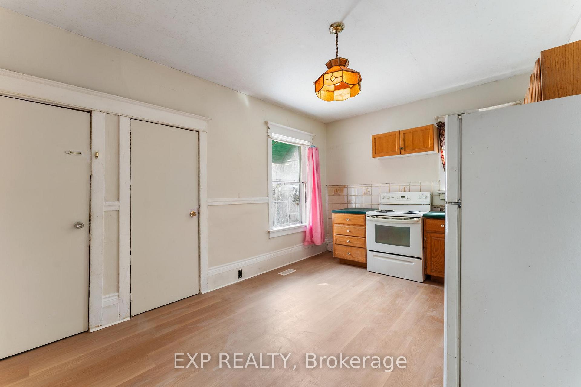
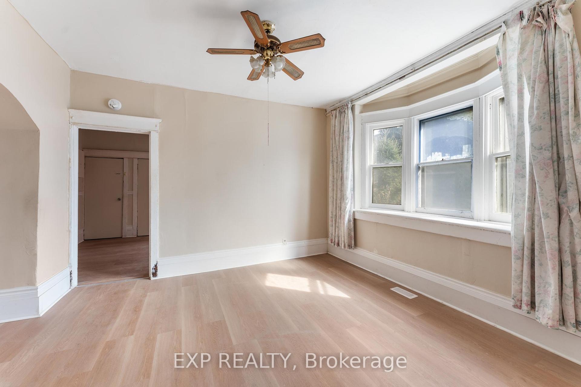
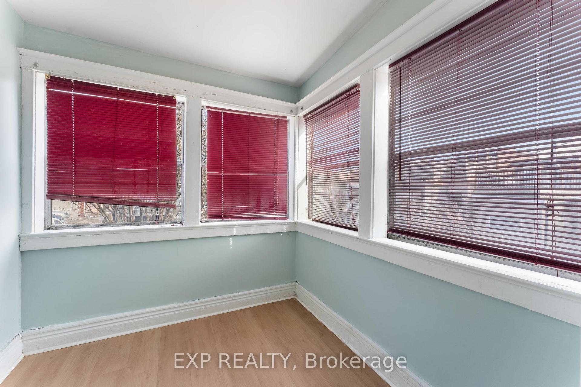
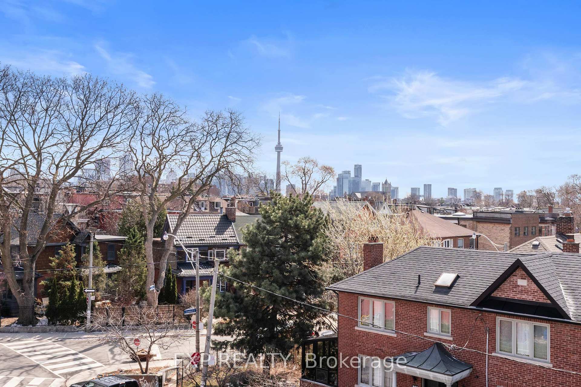
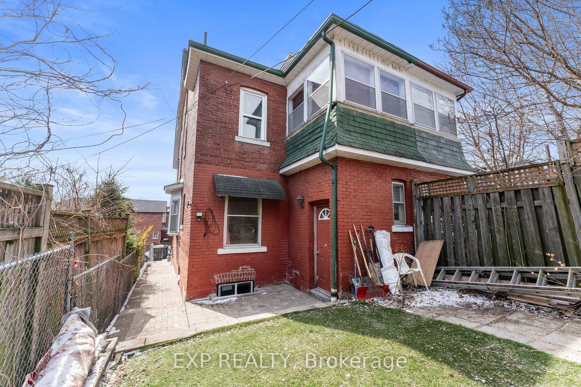
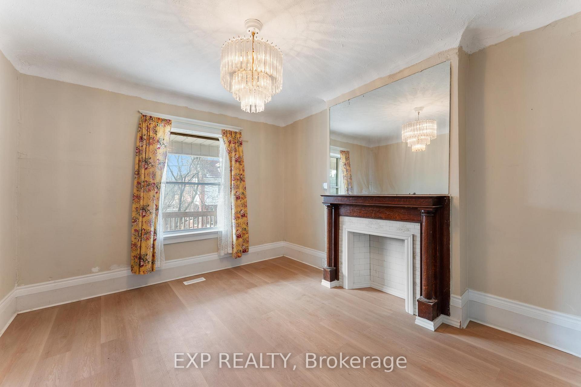
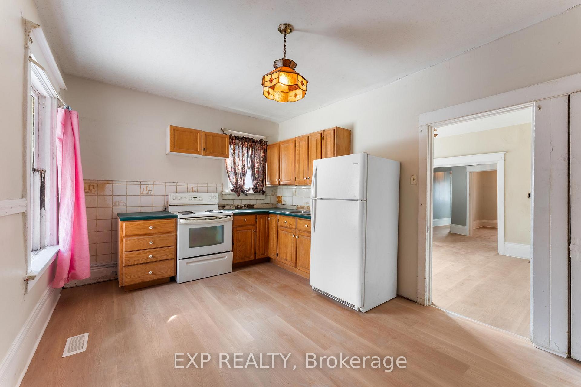
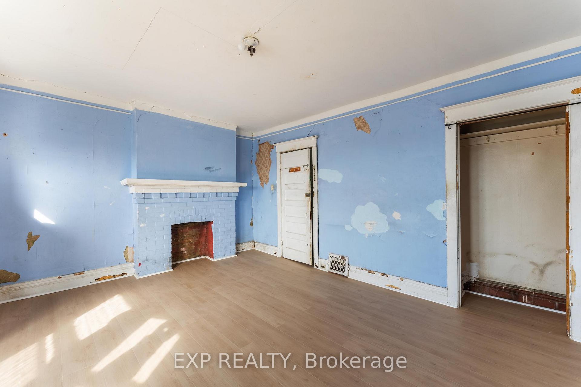
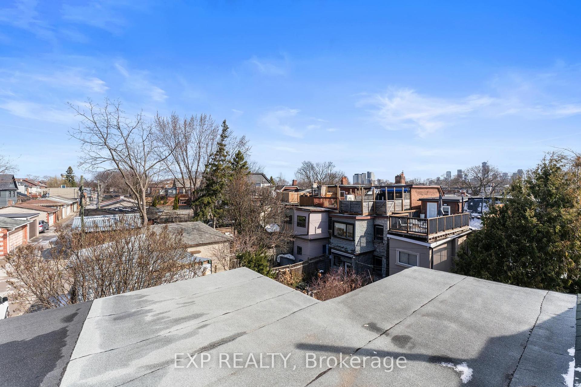
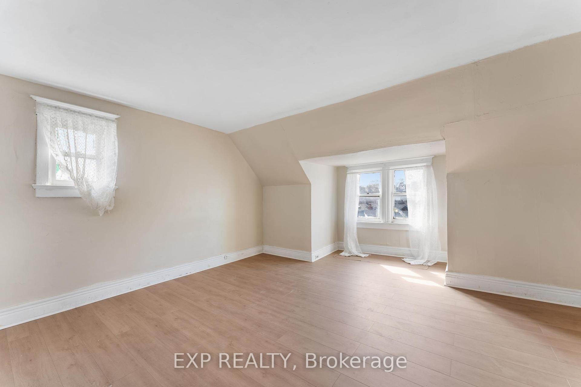
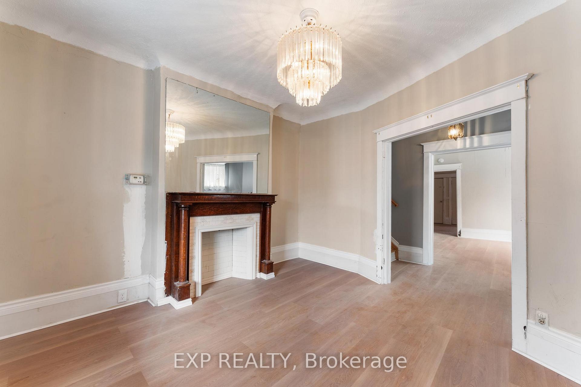
















| Unlock The Full Potential Of This Rare 3 Storey Find In One Of Toronto's Most Beloved Neighbourhoods. Located In The Heart Of Vibrant Little Italy, This Character-Filled Home Sits High Above The Street, Offering Sweeping Views Of The City Skyline Including The CN Tower From Multiple Rooms And Angles, Including The Rear 3rd Level Terrace. An Incredible Blank Canvas For Those With Vision. With 4 Bedrooms Spread Across The Second And Third Floors, A Second-Floor Kitchen With A Walkout To A Charming Solarium, And A Walkout To A Rear Terrace From The Third Level, The Layout Lends Itself Perfectly To Transformation. Create A Stunning Single-Family Residence Or Take Advantage Of The Potential For Multiple Income-Generating Units. The Main Floor Features A Welcoming Bay Window In The Dining Area And A Cozy Front Living Space Complete With A Fireplace. This Location Offers Unbeatable Convenience Just Steps To Award-Winning Restaurants, Bustling College Street, Boutiques, Local Grocery Stores, Transit, Parks, And Everything That Makes Little Italy So Desirable. Don't Miss This Rare Opportunity To Reimagine And Renovate A Home In One Of Toronto's Most Iconic Neighbourhoods. |
| Price | $988,800 |
| Taxes: | $6809.55 |
| Occupancy: | Vacant |
| Address: | 2 Dewson Stre , Toronto, M6G 1E1, Toronto |
| Directions/Cross Streets: | Ossington & Harbord |
| Rooms: | 8 |
| Rooms +: | 1 |
| Bedrooms: | 5 |
| Bedrooms +: | 1 |
| Family Room: | F |
| Basement: | Full, Separate Ent |
| Level/Floor | Room | Length(ft) | Width(ft) | Descriptions | |
| Room 1 | Main | Living Ro | 12.79 | 11.48 | Vinyl Floor, Large Window, South View |
| Room 2 | Main | Dining Ro | 12.14 | 11.81 | Vinyl Floor, Bay Window, East View |
| Room 3 | Main | Kitchen | 15.42 | 10.66 | Eat-in Kitchen, W/O To Yard, Window |
| Room 4 | Second | Primary B | 15.42 | 11.64 | Bay Window, South View, Fireplace |
| Room 5 | Second | Bedroom | 15.09 | 9.51 | Vinyl Floor, North View |
| Room 6 | Second | Bedroom | 10.66 | 9.51 | Vinyl Floor, Closet, East View |
| Room 7 | Second | Sunroom | 7.22 | 7.22 | |
| Room 8 | Third | Bedroom | 15.42 | 12.23 | South View, East View, Closet |
| Room 9 | Third | Bedroom | 13.45 | 9.51 | East View, Closet, W/O To Roof |
| Washroom Type | No. of Pieces | Level |
| Washroom Type 1 | 4 | Second |
| Washroom Type 2 | 0 | |
| Washroom Type 3 | 0 | |
| Washroom Type 4 | 0 | |
| Washroom Type 5 | 0 | |
| Washroom Type 6 | 4 | Second |
| Washroom Type 7 | 0 | |
| Washroom Type 8 | 0 | |
| Washroom Type 9 | 0 | |
| Washroom Type 10 | 0 | |
| Washroom Type 11 | 4 | Second |
| Washroom Type 12 | 0 | |
| Washroom Type 13 | 0 | |
| Washroom Type 14 | 0 | |
| Washroom Type 15 | 0 | |
| Washroom Type 16 | 4 | Second |
| Washroom Type 17 | 0 | |
| Washroom Type 18 | 0 | |
| Washroom Type 19 | 0 | |
| Washroom Type 20 | 0 |
| Total Area: | 0.00 |
| Property Type: | Semi-Detached |
| Style: | 3-Storey |
| Exterior: | Brick |
| Garage Type: | None |
| Drive Parking Spaces: | 0 |
| Pool: | None |
| Approximatly Square Footage: | 2000-2500 |
| CAC Included: | N |
| Water Included: | N |
| Cabel TV Included: | N |
| Common Elements Included: | N |
| Heat Included: | N |
| Parking Included: | N |
| Condo Tax Included: | N |
| Building Insurance Included: | N |
| Fireplace/Stove: | N |
| Heat Type: | Forced Air |
| Central Air Conditioning: | None |
| Central Vac: | N |
| Laundry Level: | Syste |
| Ensuite Laundry: | F |
| Sewers: | Sewer |
$
%
Years
This calculator is for demonstration purposes only. Always consult a professional
financial advisor before making personal financial decisions.
| Although the information displayed is believed to be accurate, no warranties or representations are made of any kind. |
| EXP REALTY |
- Listing -1 of 0
|
|

Reza Peyvandi
Broker, ABR, SRS, RENE
Dir:
416-230-0202
Bus:
905-695-7888
Fax:
905-695-0900
| Virtual Tour | Book Showing | Email a Friend |
Jump To:
At a Glance:
| Type: | Freehold - Semi-Detached |
| Area: | Toronto |
| Municipality: | Toronto C01 |
| Neighbourhood: | Palmerston-Little Italy |
| Style: | 3-Storey |
| Lot Size: | x 78.00(Feet) |
| Approximate Age: | |
| Tax: | $6,809.55 |
| Maintenance Fee: | $0 |
| Beds: | 5+1 |
| Baths: | 1 |
| Garage: | 0 |
| Fireplace: | N |
| Air Conditioning: | |
| Pool: | None |
Locatin Map:
Payment Calculator:

Listing added to your favorite list
Looking for resale homes?

By agreeing to Terms of Use, you will have ability to search up to 300414 listings and access to richer information than found on REALTOR.ca through my website.


