$549,900
Available - For Sale
Listing ID: X12073661
16 Dead Creek Road , Quinte West, K0K 1L0, Hastings
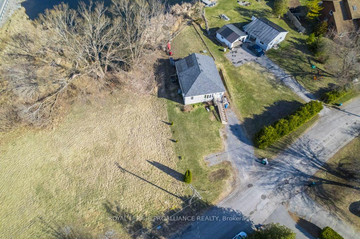

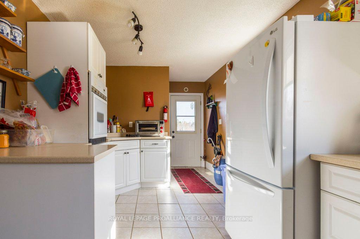
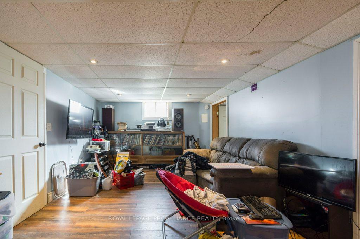
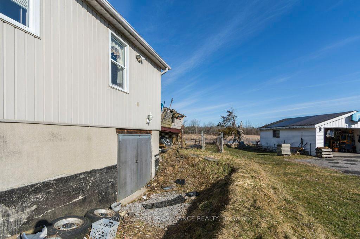
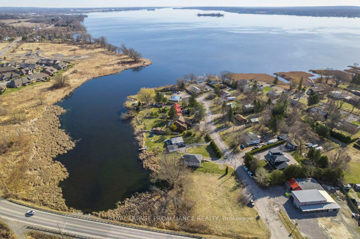
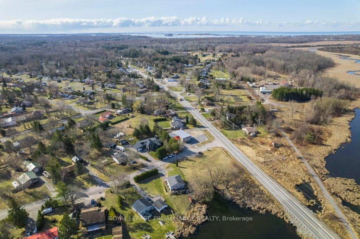
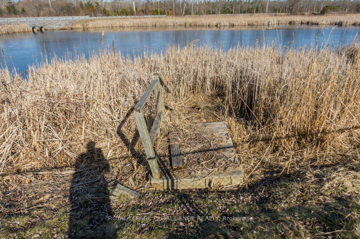
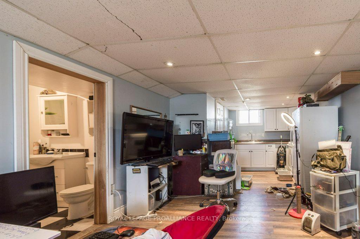
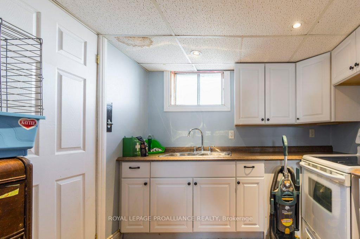
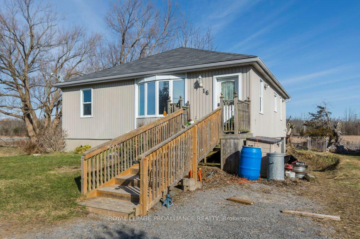
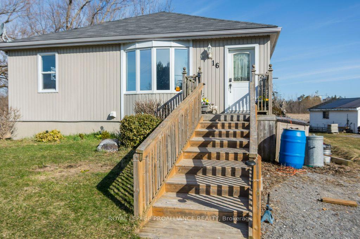
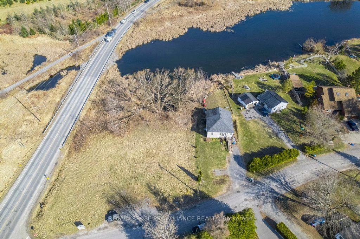
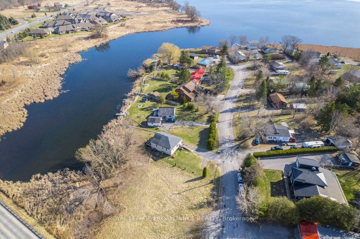
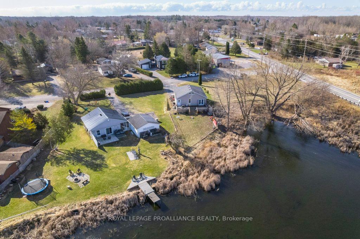
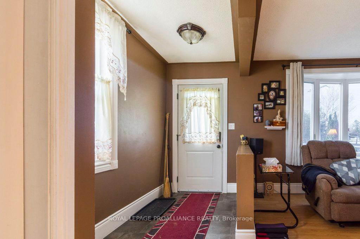
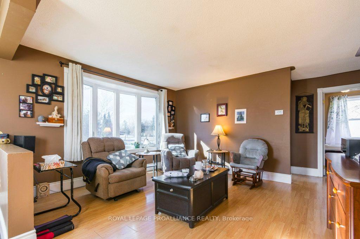
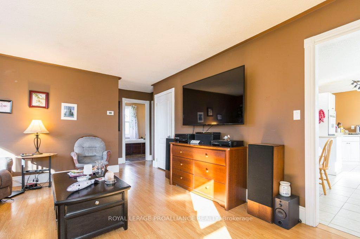
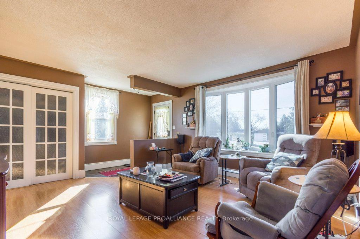
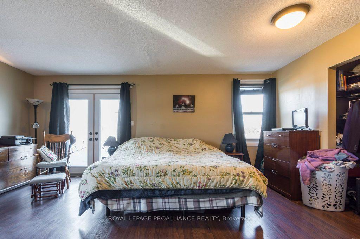
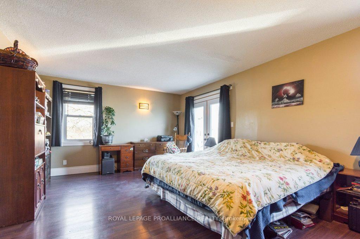
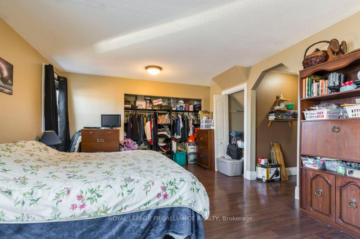
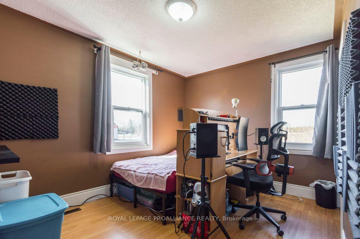
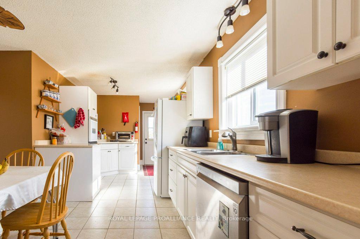
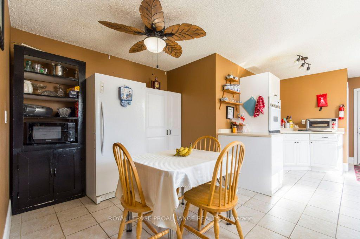
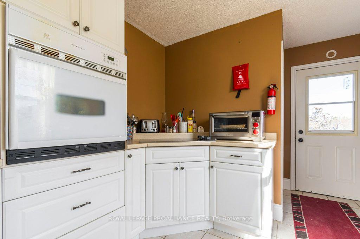
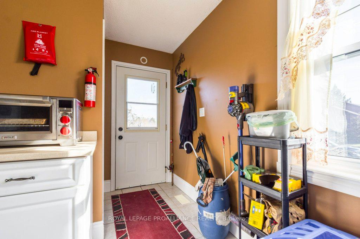
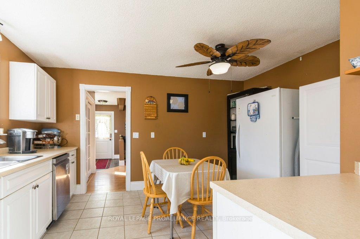
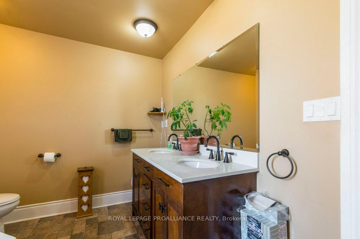

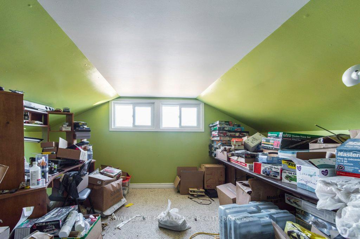

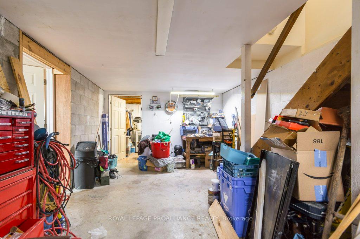
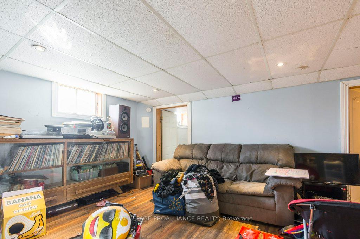
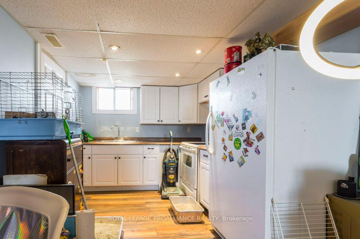
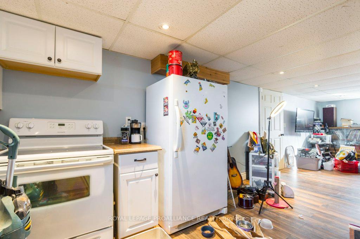
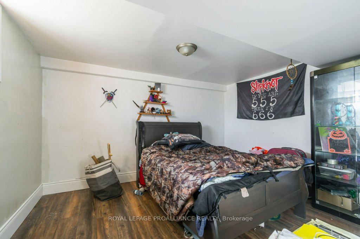
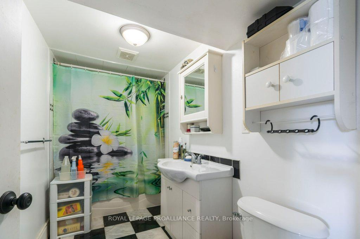
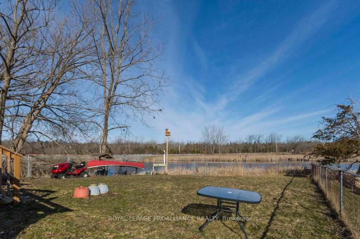
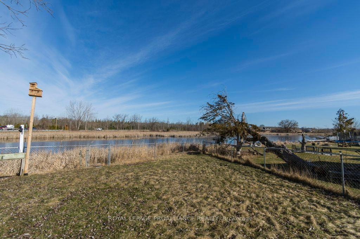
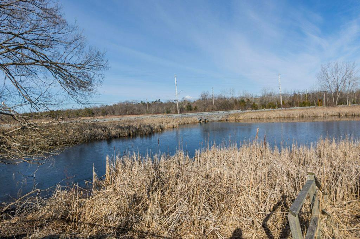

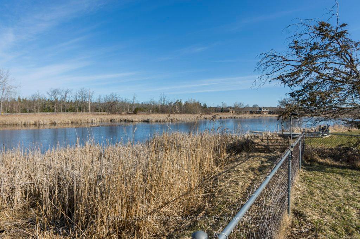
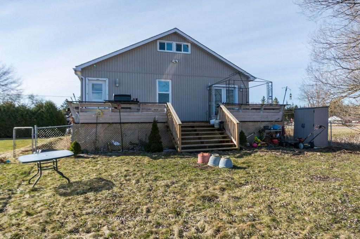
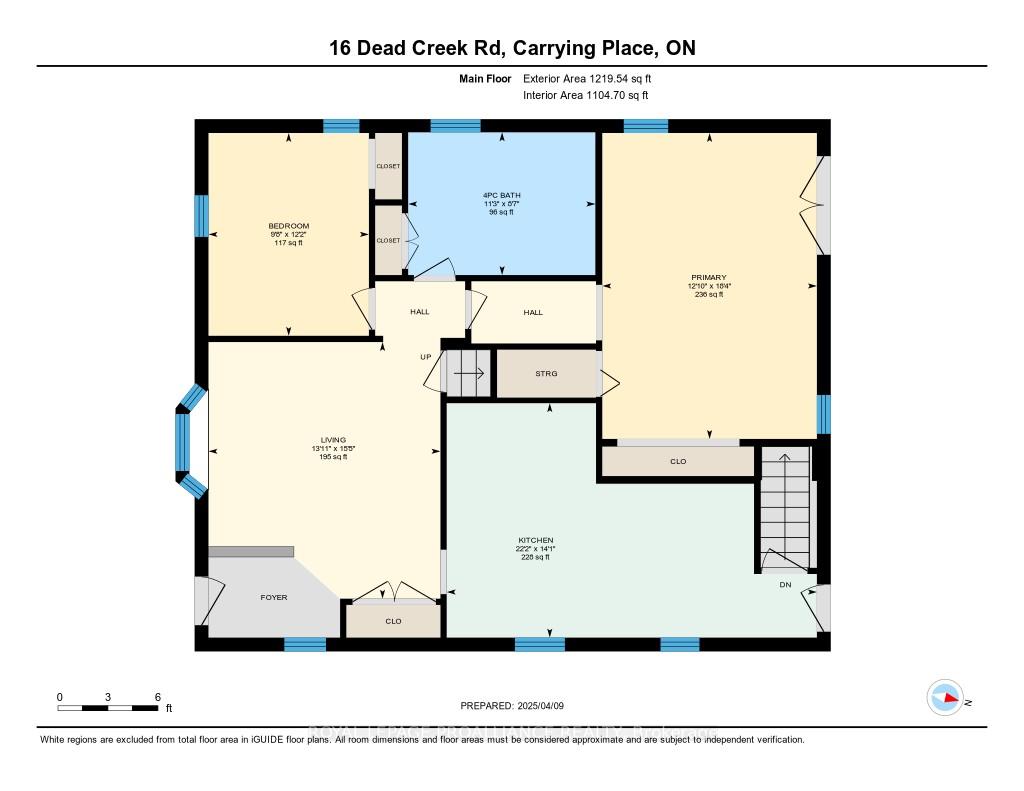
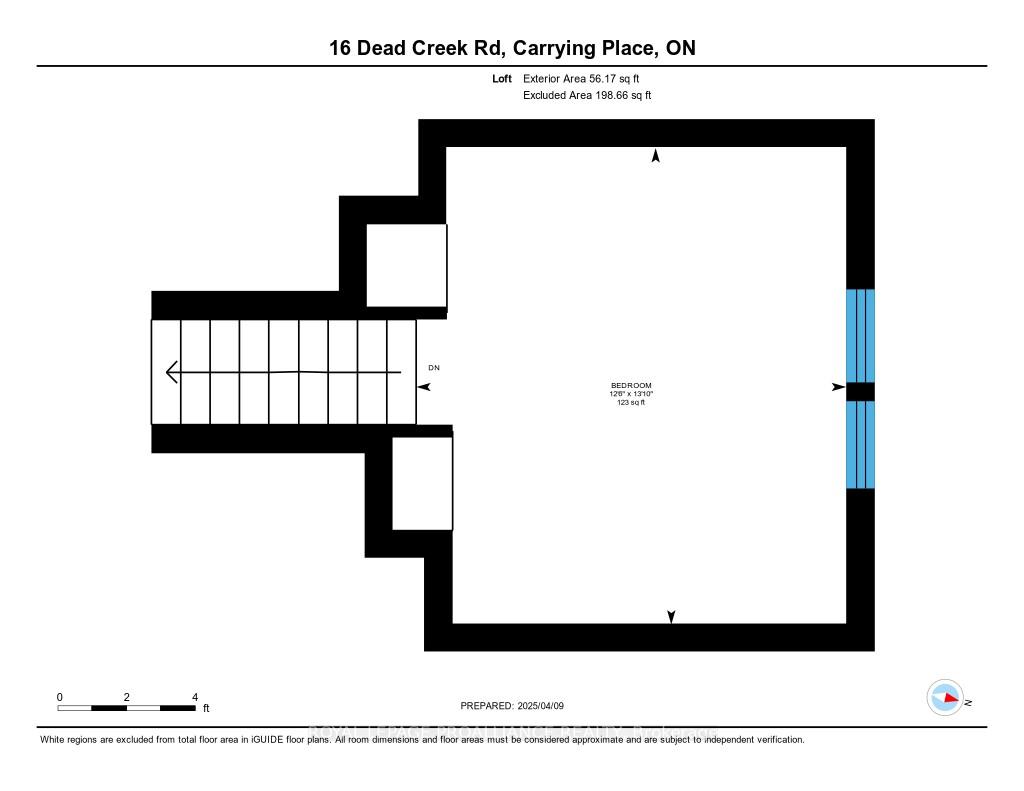
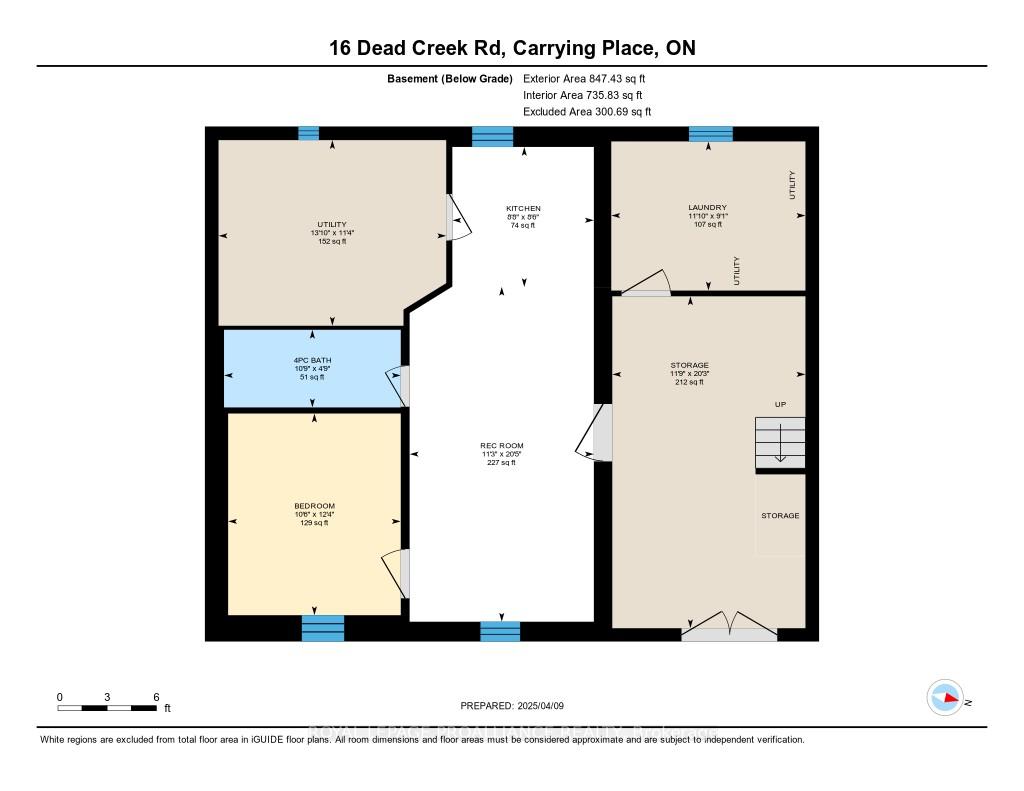















































| Waterfront bungalow with a loft and an inlaw suite. Situated in Carrying Place minutes from Trenton and on the cusp of Prince Edward County. Relax on the back deck watching the swans, or enjoy some fishing from the dock. This home is very deceiving and is bigger than is appears on a drive by. 3 bedrooms on the main level and a full 1 bedroom inlaw suite on the lower level. Large eat-in kitchen with plenty of cupboards and great access to the back deck for barbequing. Livingroom is spacious and bright with a big bay window. 1 bedroom inlaw suite has a full kitchen, open concept dining/living room, a full 4 piece bath and separate entrance. Newer furnace and A/C. |
| Price | $549,900 |
| Taxes: | $3763.00 |
| Assessment Year: | 2025 |
| Occupancy: | Owner |
| Address: | 16 Dead Creek Road , Quinte West, K0K 1L0, Hastings |
| Acreage: | < .50 |
| Directions/Cross Streets: | Loyalist Parkway |
| Rooms: | 6 |
| Rooms +: | 4 |
| Bedrooms: | 3 |
| Bedrooms +: | 1 |
| Family Room: | F |
| Basement: | Separate Ent, Full |
| Level/Floor | Room | Length(ft) | Width(ft) | Descriptions | |
| Room 1 | Main | Living Ro | 13.91 | 15.38 | |
| Room 2 | Main | Kitchen | 22.21 | 14.07 | |
| Room 3 | Main | Primary B | 12.86 | 18.34 | |
| Room 4 | Main | Bedroom 2 | 9.61 | 12.17 | |
| Room 5 | Main | Bathroom | 11.22 | 8.56 | 3 Pc Bath |
| Room 6 | Upper | Bedroom 3 | 12.53 | 13.87 | |
| Room 7 | Lower | Kitchen | 8.63 | 8.53 | |
| Room 8 | Lower | Recreatio | 11.22 | 20.4 | Combined w/Dining |
| Room 9 | Lower | Bedroom 4 | 10.53 | 12.3 | |
| Room 10 | Lower | Bathroom | 10.76 | 4.72 | 4 Pc Bath |
| Room 11 | Lower | Laundry | 11.84 | 6.56 | |
| Room 12 | Lower | Utility R | 13.87 | 11.32 | |
| Room 13 | Lower | Workshop | 11.78 | 20.24 | W/O To Yard |
| Washroom Type | No. of Pieces | Level |
| Washroom Type 1 | 3 | Main |
| Washroom Type 2 | 4 | Lower |
| Washroom Type 3 | 0 | |
| Washroom Type 4 | 0 | |
| Washroom Type 5 | 0 |
| Total Area: | 0.00 |
| Approximatly Age: | 51-99 |
| Property Type: | Detached |
| Style: | Bungaloft |
| Exterior: | Vinyl Siding |
| Garage Type: | None |
| (Parking/)Drive: | Available |
| Drive Parking Spaces: | 8 |
| Park #1 | |
| Parking Type: | Available |
| Park #2 | |
| Parking Type: | Available |
| Pool: | None |
| Other Structures: | Garden Shed |
| Approximatly Age: | 51-99 |
| Approximatly Square Footage: | 1100-1500 |
| Property Features: | Cul de Sac/D, Hospital |
| CAC Included: | N |
| Water Included: | N |
| Cabel TV Included: | N |
| Common Elements Included: | N |
| Heat Included: | N |
| Parking Included: | N |
| Condo Tax Included: | N |
| Building Insurance Included: | N |
| Fireplace/Stove: | N |
| Heat Type: | Forced Air |
| Central Air Conditioning: | Central Air |
| Central Vac: | N |
| Laundry Level: | Syste |
| Ensuite Laundry: | F |
| Sewers: | Holding Tank |
| Water: | Dug Well |
| Water Supply Types: | Dug Well |
| Utilities-Cable: | Y |
| Utilities-Hydro: | Y |
$
%
Years
This calculator is for demonstration purposes only. Always consult a professional
financial advisor before making personal financial decisions.
| Although the information displayed is believed to be accurate, no warranties or representations are made of any kind. |
| ROYAL LEPAGE PROALLIANCE REALTY |
- Listing -1 of 0
|
|

Reza Peyvandi
Broker, ABR, SRS, RENE
Dir:
416-230-0202
Bus:
905-695-7888
Fax:
905-695-0900
| Virtual Tour | Book Showing | Email a Friend |
Jump To:
At a Glance:
| Type: | Freehold - Detached |
| Area: | Hastings |
| Municipality: | Quinte West |
| Neighbourhood: | Murray Ward |
| Style: | Bungaloft |
| Lot Size: | x 150.00(Feet) |
| Approximate Age: | 51-99 |
| Tax: | $3,763 |
| Maintenance Fee: | $0 |
| Beds: | 3+1 |
| Baths: | 2 |
| Garage: | 0 |
| Fireplace: | N |
| Air Conditioning: | |
| Pool: | None |
Locatin Map:
Payment Calculator:

Listing added to your favorite list
Looking for resale homes?

By agreeing to Terms of Use, you will have ability to search up to 300414 listings and access to richer information than found on REALTOR.ca through my website.


