$927,700
Available - For Sale
Listing ID: W12073665
10 Bemberg Cour , Toronto, M9W 3V5, Toronto
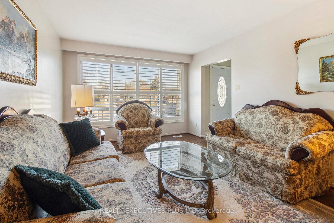
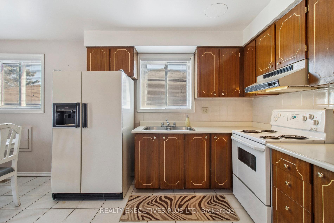
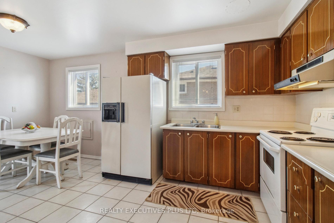
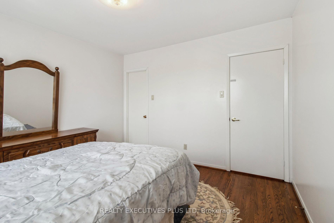
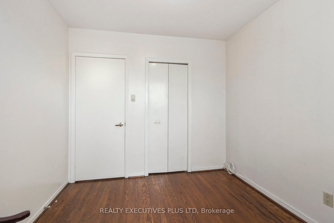
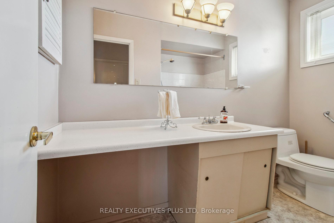
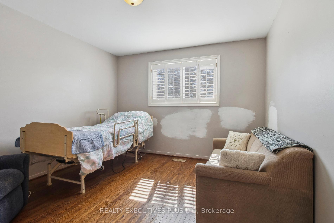
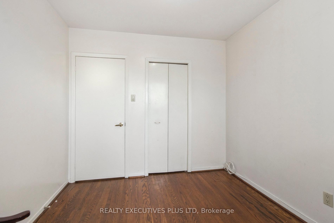
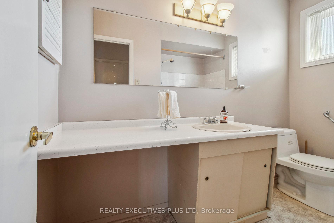
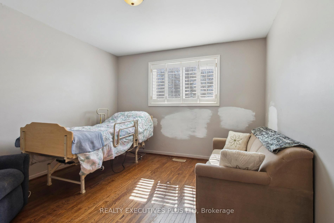
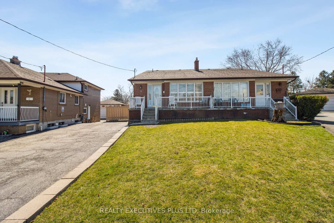
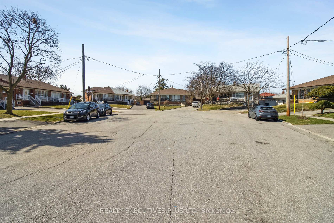
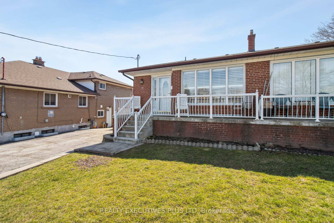
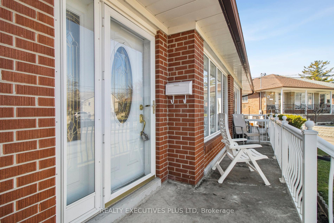
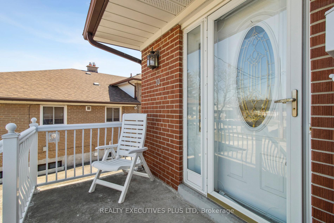
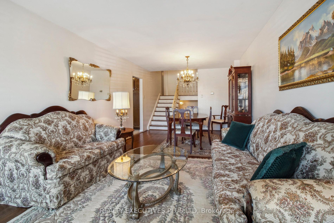
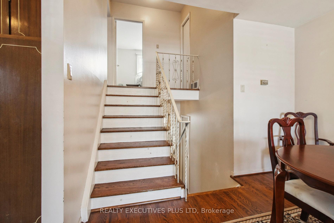
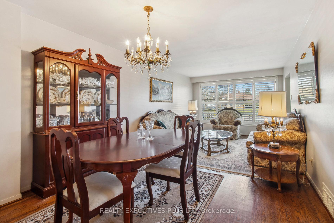
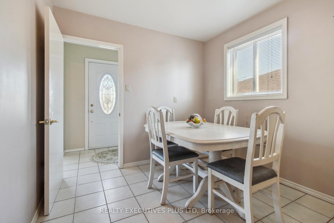
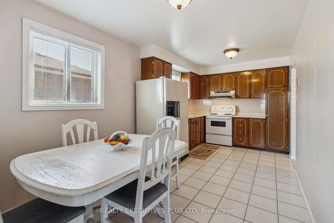
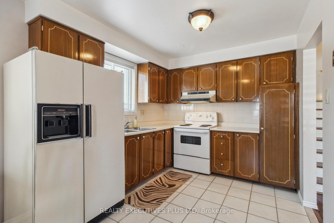
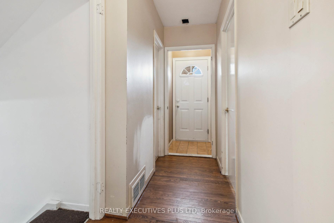
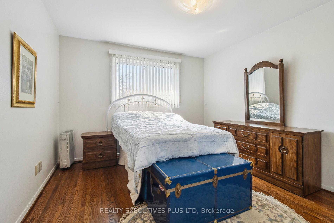
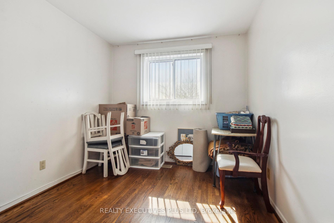
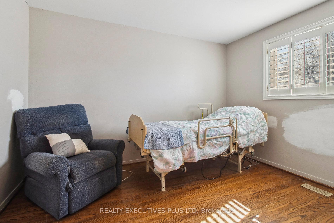
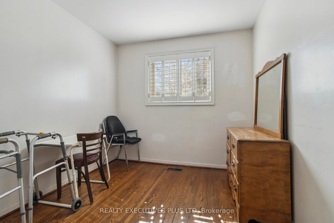
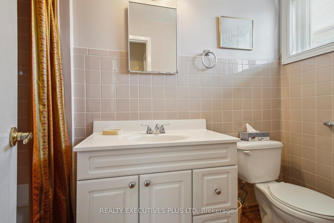
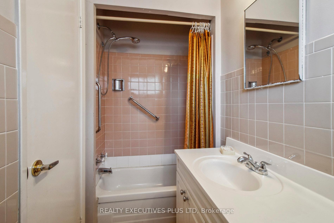
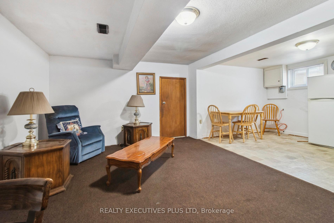
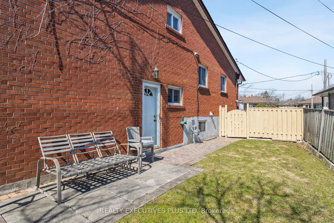
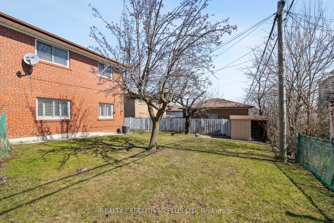
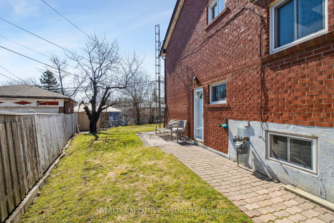
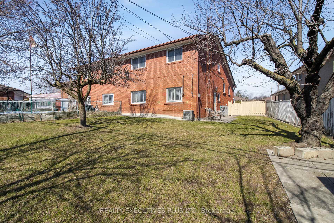
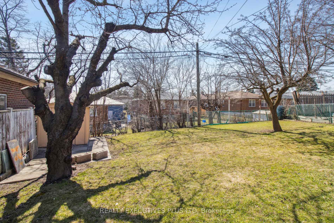
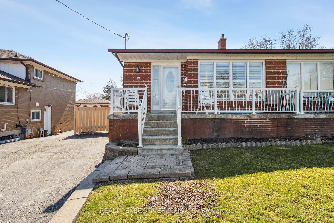
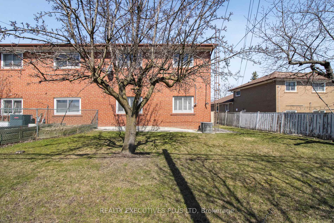
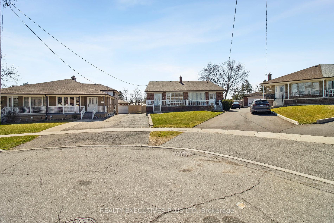
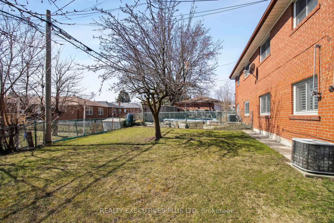
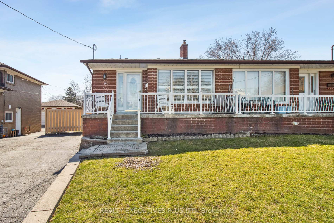
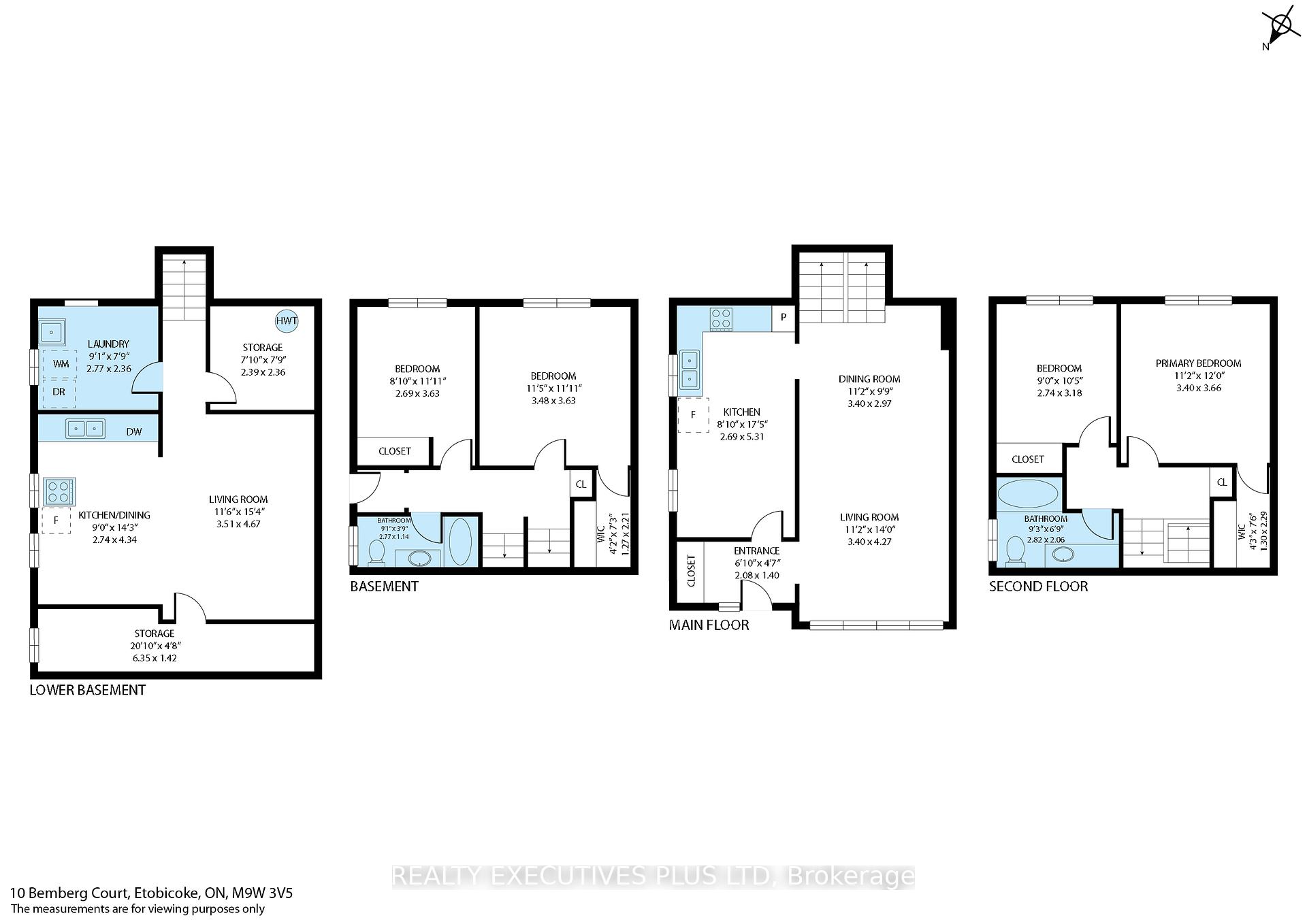
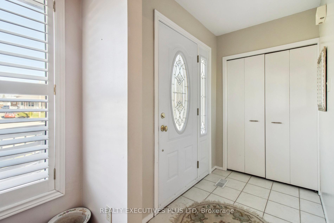
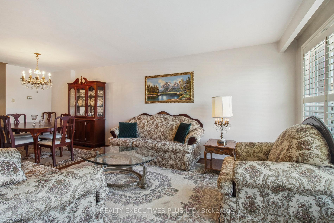
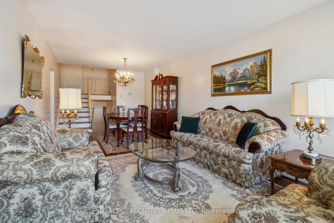
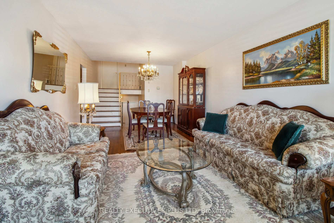
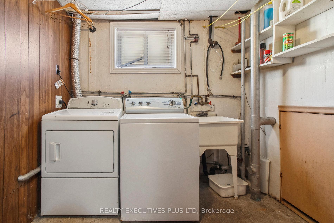
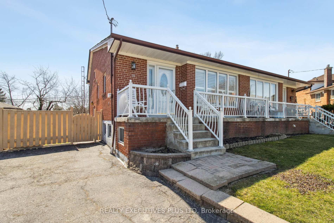
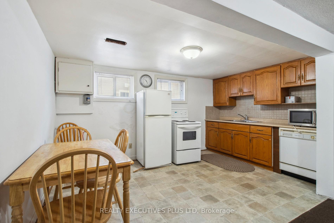















































| This well-loved 4 bedroom, 4 level backsplit could use some modernization, but 'Wow', what a house! Great Bones! When you enter the home from the front door you are in the Foyer, opening up to a Large Living Room/Dining room with Oak Hardwood Floors. There is a large Picture Window overlooking the Child Safe Court. Nice size Family Eat-in Kitchen. There are 2 Bedrooms Upstairs with a 4-piece bathroom and 2 Bedrooms on the Main Floor with a 3-piece bathroom. There is a walk-out to the Side Garden. The Basement has a 2nd Kitchen, second Living or Recreation Room and a Laundry Room. What a house! |
| Price | $927,700 |
| Taxes: | $3462.00 |
| Assessment Year: | 2024 |
| Occupancy: | Vacant |
| Address: | 10 Bemberg Cour , Toronto, M9W 3V5, Toronto |
| Directions/Cross Streets: | Albion Rd & Shendale Dr |
| Rooms: | 7 |
| Rooms +: | 3 |
| Bedrooms: | 4 |
| Bedrooms +: | 0 |
| Family Room: | F |
| Basement: | Finished wit |
| Level/Floor | Room | Length(ft) | Width(ft) | Descriptions | |
| Room 1 | Main | Living Ro | 23.52 | 11.32 | Combined w/Dining, Hardwood Floor, Overlooks Frontyard |
| Room 2 | Main | Kitchen | 17.94 | 7.12 | Ceramic Floor, Eat-in Kitchen |
| Room 3 | Second | Primary B | 12.07 | 11.32 | Closet, Overlooks Backyard |
| Room 4 | Second | Bedroom 2 | 10.46 | 9.05 | Closet, Hardwood Floor, Overlooks Backyard |
| Room 5 | Ground | Bedroom 3 | 11.91 | 11.35 | Hardwood Floor, Closet, Overlooks Backyard |
| Room 6 | Ground | Bedroom 4 | 9.84 | 6.92 | Hardwood Floor, Closet, Overlooks Backyard |
| Room 7 | Basement | Kitchen | 12.99 | 8.69 | Eat-in Kitchen, Double Sink, Tile Floor |
| Room 8 | Basement | Recreatio | 15.68 | 11.41 | Broadloom, Combined w/Kitchen |
| Room 9 | Basement | Laundry | 9.09 | 7.77 | Concrete Floor, Panelled |
| Room 10 |
| Washroom Type | No. of Pieces | Level |
| Washroom Type 1 | 4 | Second |
| Washroom Type 2 | 3 | Main |
| Washroom Type 3 | 0 | |
| Washroom Type 4 | 0 | |
| Washroom Type 5 | 0 | |
| Washroom Type 6 | 4 | Second |
| Washroom Type 7 | 3 | Main |
| Washroom Type 8 | 0 | |
| Washroom Type 9 | 0 | |
| Washroom Type 10 | 0 |
| Total Area: | 0.00 |
| Property Type: | Semi-Detached |
| Style: | Backsplit 4 |
| Exterior: | Brick |
| Garage Type: | None |
| (Parking/)Drive: | Private |
| Drive Parking Spaces: | 4 |
| Park #1 | |
| Parking Type: | Private |
| Park #2 | |
| Parking Type: | Private |
| Pool: | None |
| Other Structures: | Shed |
| Approximatly Square Footage: | 1100-1500 |
| Property Features: | Public Trans |
| CAC Included: | N |
| Water Included: | N |
| Cabel TV Included: | N |
| Common Elements Included: | N |
| Heat Included: | N |
| Parking Included: | N |
| Condo Tax Included: | N |
| Building Insurance Included: | N |
| Fireplace/Stove: | N |
| Heat Type: | Forced Air |
| Central Air Conditioning: | Central Air |
| Central Vac: | N |
| Laundry Level: | Syste |
| Ensuite Laundry: | F |
| Sewers: | Sewer |
| Utilities-Cable: | Y |
| Utilities-Hydro: | Y |
$
%
Years
This calculator is for demonstration purposes only. Always consult a professional
financial advisor before making personal financial decisions.
| Although the information displayed is believed to be accurate, no warranties or representations are made of any kind. |
| REALTY EXECUTIVES PLUS LTD |
- Listing -1 of 0
|
|

Reza Peyvandi
Broker, ABR, SRS, RENE
Dir:
416-230-0202
Bus:
905-695-7888
Fax:
905-695-0900
| Virtual Tour | Book Showing | Email a Friend |
Jump To:
At a Glance:
| Type: | Freehold - Semi-Detached |
| Area: | Toronto |
| Municipality: | Toronto W10 |
| Neighbourhood: | Elms-Old Rexdale |
| Style: | Backsplit 4 |
| Lot Size: | x 119.50(Feet) |
| Approximate Age: | |
| Tax: | $3,462 |
| Maintenance Fee: | $0 |
| Beds: | 4 |
| Baths: | 2 |
| Garage: | 0 |
| Fireplace: | N |
| Air Conditioning: | |
| Pool: | None |
Locatin Map:
Payment Calculator:

Listing added to your favorite list
Looking for resale homes?

By agreeing to Terms of Use, you will have ability to search up to 300414 listings and access to richer information than found on REALTOR.ca through my website.


