$1,799,900
Available - For Sale
Listing ID: N12072275
11 Belair Way , Vaughan, L4L 7S5, York
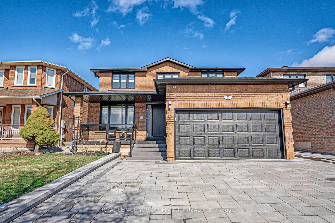
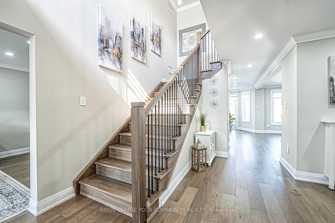
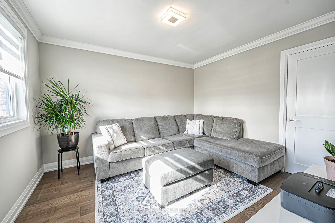
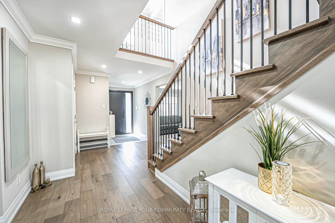
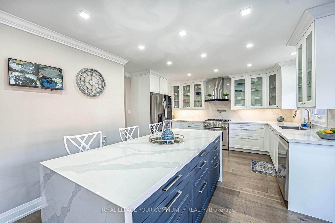
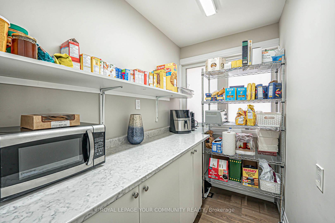
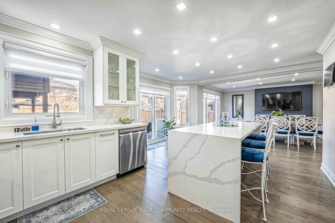
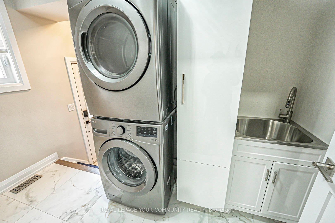
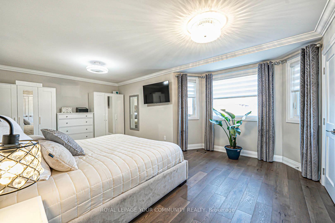
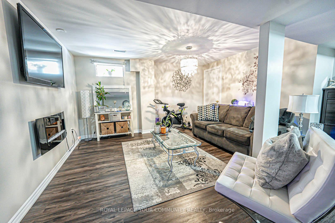
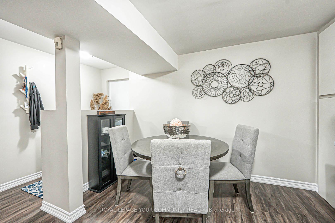
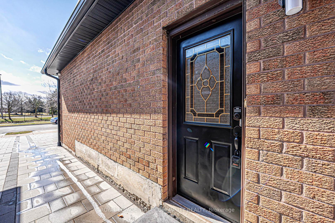

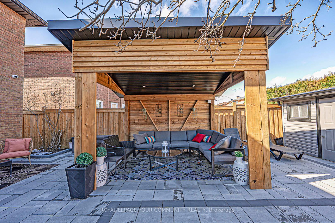
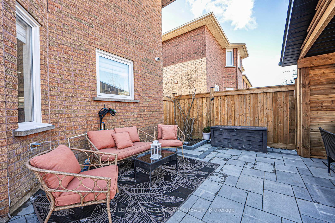
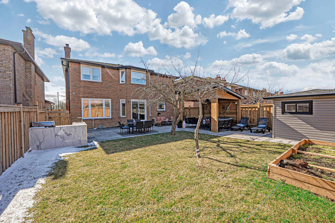

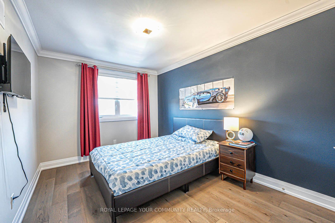
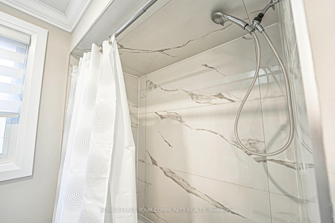
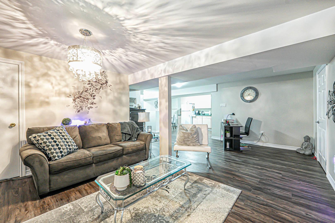
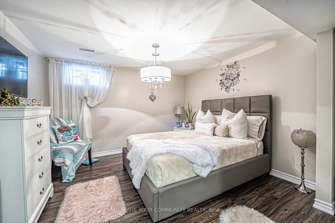
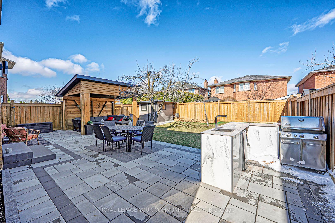
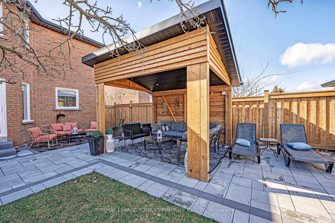
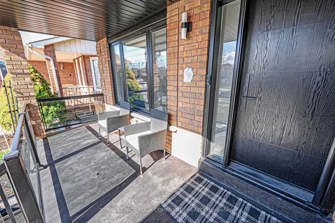
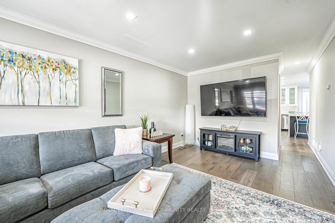
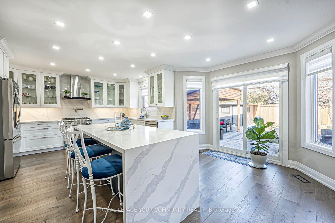
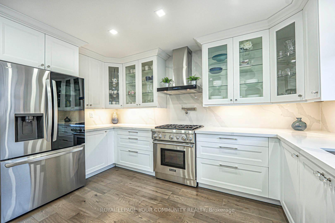
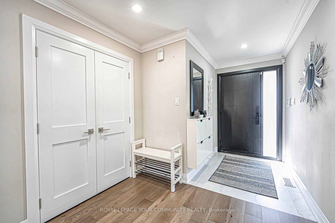
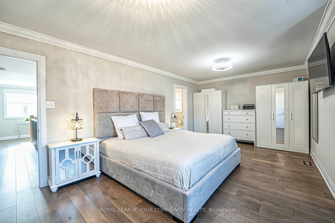
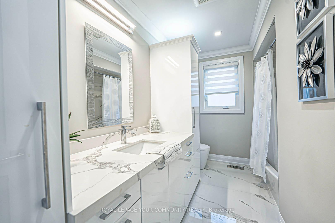

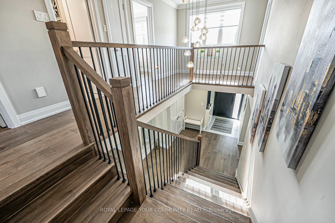
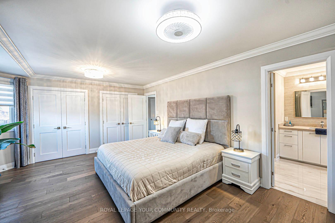
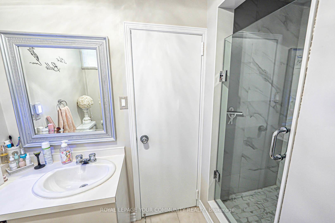


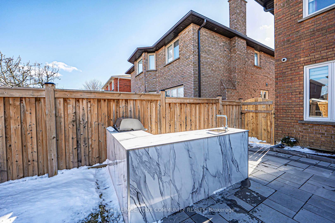
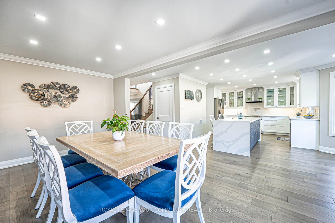
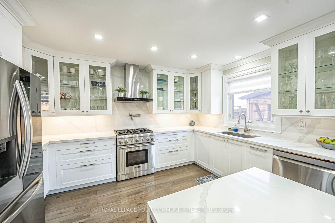
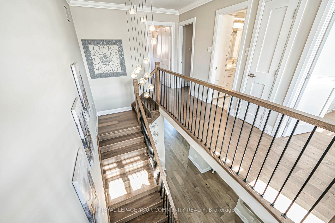

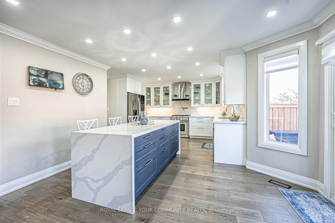
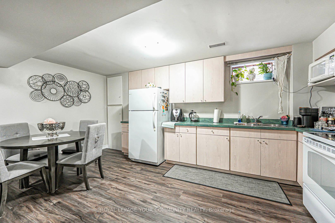
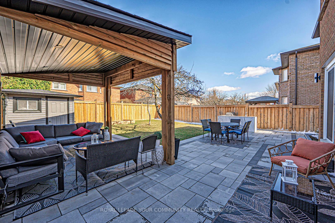
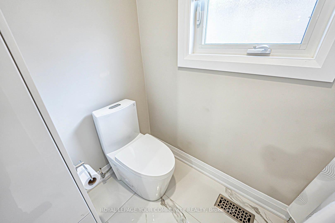
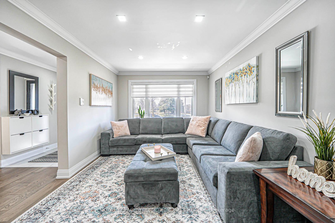
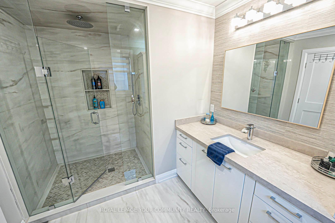
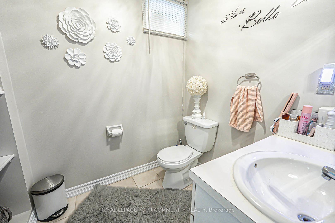
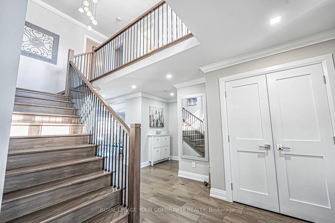
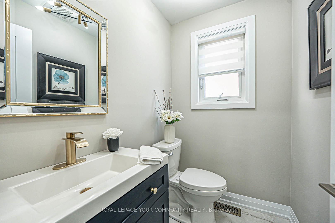


















































| Welcome to your dream home on one of East Woodbridges most sought-after streets! This fully renovated 4 bed, 4 bath gem boasts a sleek, modern design from top to bottom, including an updated basement apartmentperfect for extended family or rental income. The open-concept layout is ideal for entertaining, flowing seamlessly into a stunning backyard retreat complete with exceptional landscaping and recreational features; 13x11' cedar gazebo, garden shed, interlock patio & BBQ station with water and elec. Impeccable curb appeal and space to park 5 cars round out the lifestyle this home offers. No stone has been left unturnedevery inch has been thoughtfully upgraded with premium finishes. Move-in ready and priced to sell, this rare opportunity wont last! Full list of upgrades available in attachments. Dont miss your chance to own a standout property in one of Vaughans most desirable neighborhoods! |
| Price | $1,799,900 |
| Taxes: | $5774.68 |
| Occupancy: | Owner+T |
| Address: | 11 Belair Way , Vaughan, L4L 7S5, York |
| Directions/Cross Streets: | Weston & Langstaff |
| Rooms: | 9 |
| Rooms +: | 3 |
| Bedrooms: | 4 |
| Bedrooms +: | 1 |
| Family Room: | T |
| Basement: | Apartment, Separate Ent |
| Level/Floor | Room | Length(ft) | Width(ft) | Descriptions | |
| Room 1 | Main | Foyer | 12.79 | 8.2 | Porcelain Floor, B/I Shelves, Open Concept |
| Room 2 | Main | Family Ro | 19.35 | 11.15 | Hardwood Floor, Window, Separate Room |
| Room 3 | Main | Kitchen | 13.78 | 17.71 | W/O To Yard, Quartz Counter, Centre Island |
| Room 4 | Main | Dining Ro | 17.71 | 15.25 | Picture Window, Hardwood Floor, Pot Lights |
| Room 5 | Main | Laundry | 10.99 | 8.86 | Laundry Sink, B/I Shelves, Side Door |
| Room 6 | Second | Primary B | 20.34 | 14.1 | Hardwood Floor, His and Hers Closets, 3 Pc Ensuite |
| Room 7 | Second | Bedroom 2 | 14.86 | 9.51 | Hardwood Floor, Closet, Window |
| Room 8 | Second | Bedroom 3 | 11.48 | 8.86 | Hardwood Floor, Closet, Window |
| Room 9 | Second | Bedroom 4 | 11.97 | 10.66 | Hardwood Floor, Closet, Window |
| Room 10 | Basement | Living Ro | 17.71 | 15.58 | Open Concept, Laminate |
| Room 11 | Basement | Kitchen | 15.74 | 10.5 | Laminate, Window, Overlooks Family |
| Room 12 | Basement | Bedroom | 13.02 | 11.97 | Laminate, Window |
| Washroom Type | No. of Pieces | Level |
| Washroom Type 1 | 2 | Main |
| Washroom Type 2 | 4 | Second |
| Washroom Type 3 | 3 | Second |
| Washroom Type 4 | 3 | Basement |
| Washroom Type 5 | 0 |
| Total Area: | 0.00 |
| Approximatly Age: | 31-50 |
| Property Type: | Detached |
| Style: | 2-Storey |
| Exterior: | Brick |
| Garage Type: | Built-In |
| (Parking/)Drive: | Private Tr |
| Drive Parking Spaces: | 3 |
| Park #1 | |
| Parking Type: | Private Tr |
| Park #2 | |
| Parking Type: | Private Tr |
| Pool: | None |
| Approximatly Age: | 31-50 |
| Approximatly Square Footage: | 2000-2500 |
| Property Features: | Clear View, Fenced Yard |
| CAC Included: | N |
| Water Included: | N |
| Cabel TV Included: | N |
| Common Elements Included: | N |
| Heat Included: | N |
| Parking Included: | N |
| Condo Tax Included: | N |
| Building Insurance Included: | N |
| Fireplace/Stove: | N |
| Heat Type: | Forced Air |
| Central Air Conditioning: | Central Air |
| Central Vac: | Y |
| Laundry Level: | Syste |
| Ensuite Laundry: | F |
| Sewers: | Sewer |
$
%
Years
This calculator is for demonstration purposes only. Always consult a professional
financial advisor before making personal financial decisions.
| Although the information displayed is believed to be accurate, no warranties or representations are made of any kind. |
| ROYAL LEPAGE YOUR COMMUNITY REALTY |
- Listing -1 of 0
|
|

Reza Peyvandi
Broker, ABR, SRS, RENE
Dir:
416-230-0202
Bus:
905-695-7888
Fax:
905-695-0900
| Virtual Tour | Book Showing | Email a Friend |
Jump To:
At a Glance:
| Type: | Freehold - Detached |
| Area: | York |
| Municipality: | Vaughan |
| Neighbourhood: | East Woodbridge |
| Style: | 2-Storey |
| Lot Size: | x 126.53(Feet) |
| Approximate Age: | 31-50 |
| Tax: | $5,774.68 |
| Maintenance Fee: | $0 |
| Beds: | 4+1 |
| Baths: | 4 |
| Garage: | 0 |
| Fireplace: | N |
| Air Conditioning: | |
| Pool: | None |
Locatin Map:
Payment Calculator:

Listing added to your favorite list
Looking for resale homes?

By agreeing to Terms of Use, you will have ability to search up to 300414 listings and access to richer information than found on REALTOR.ca through my website.


