$675,000
Available - For Sale
Listing ID: X12072513
360 Patricia Aven , Westboro - Hampton Park, K1Z 0A8, Ottawa
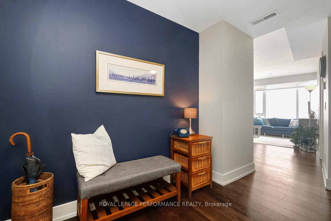
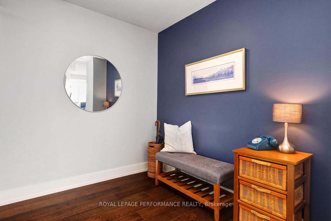
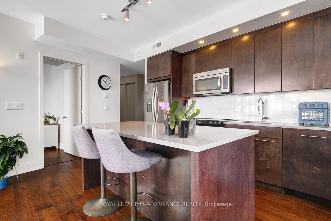
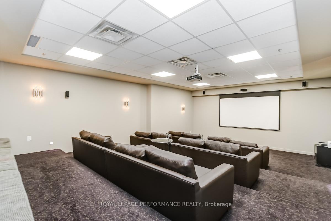
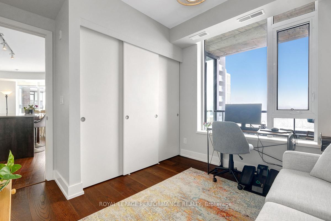
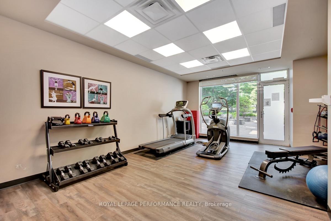
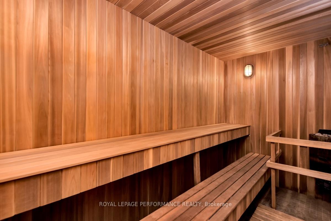
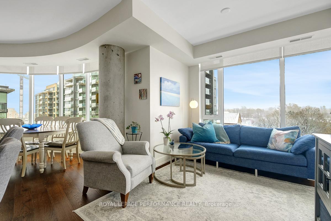
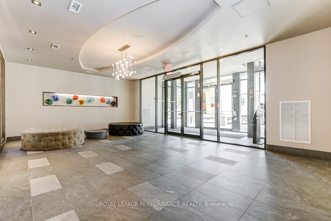
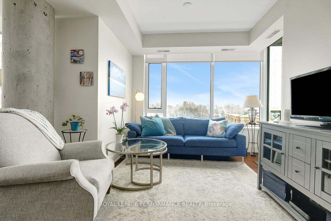
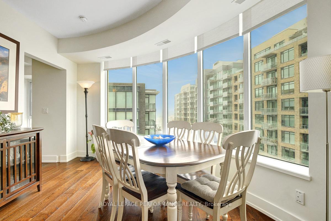
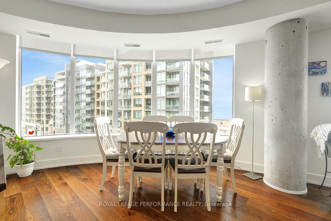
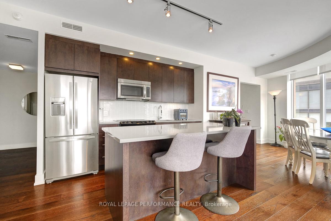
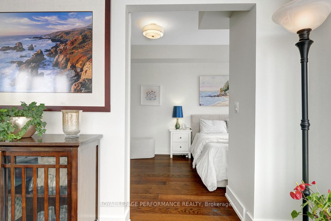
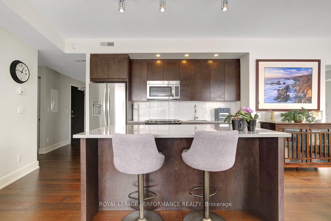
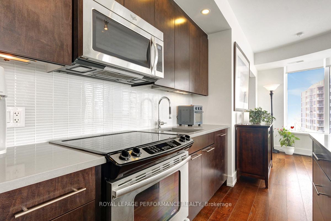
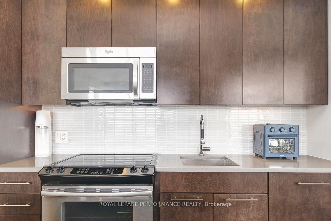
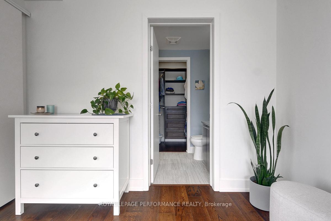
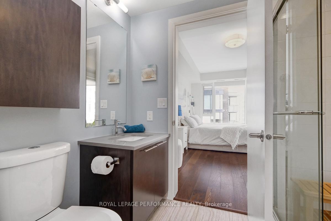
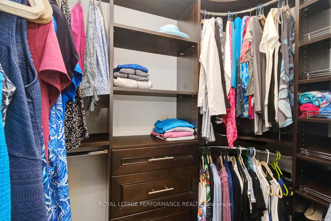
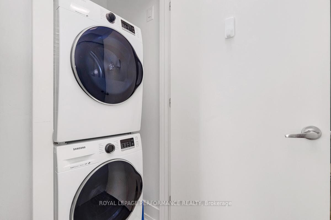
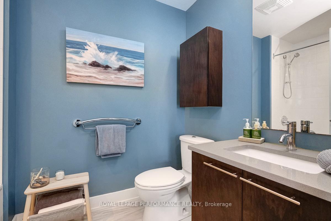
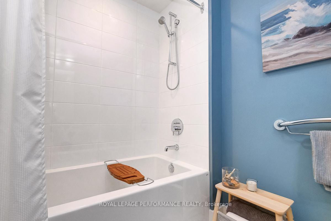
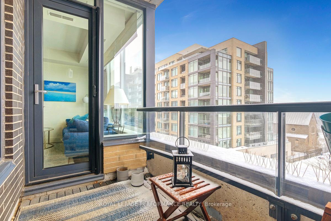
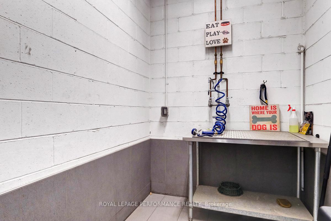
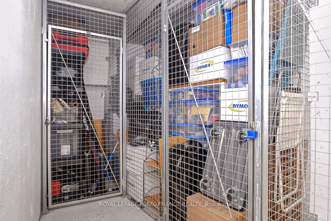
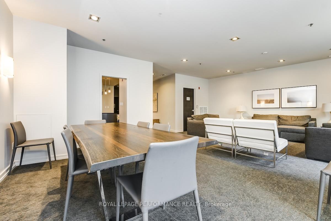
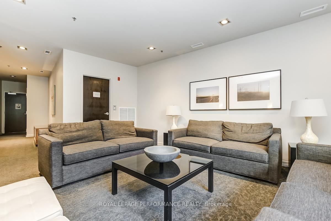
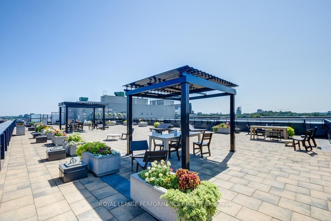
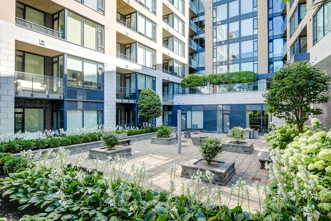
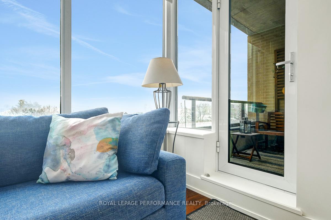
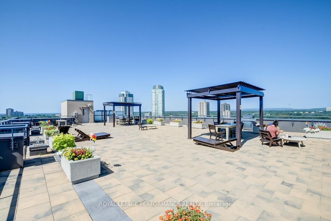
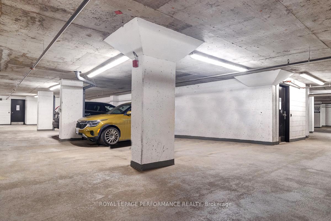
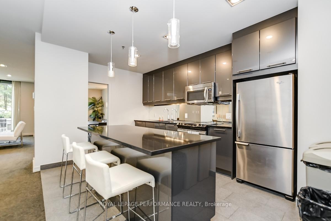
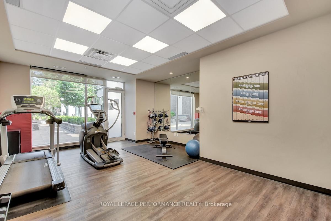
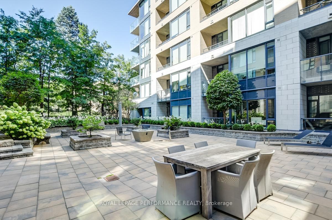
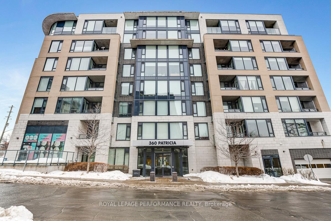
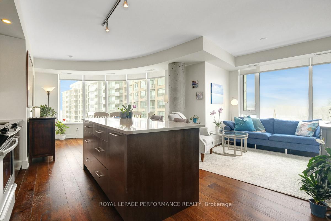
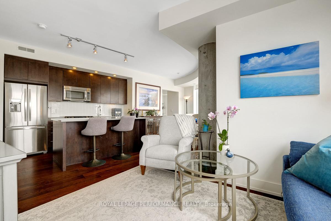
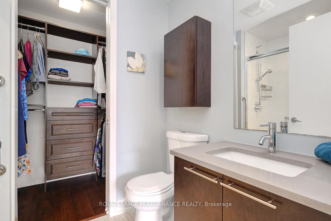

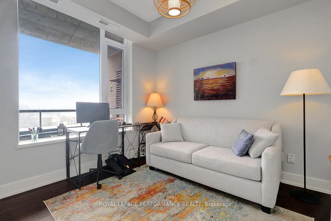
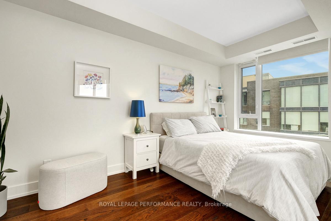
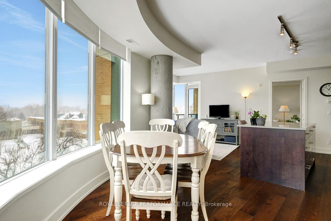
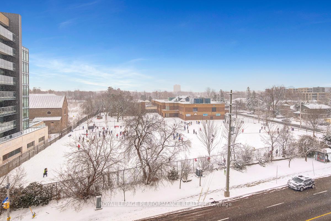
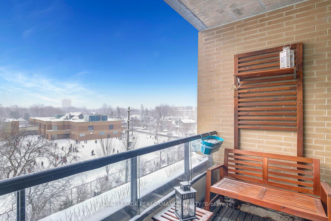
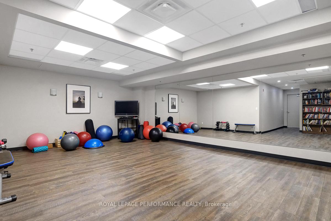
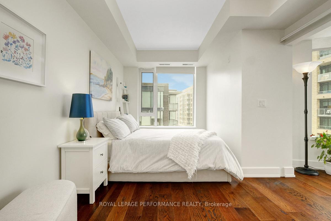
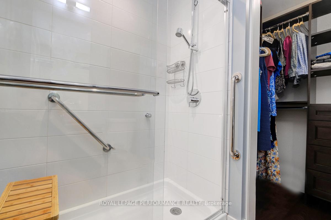
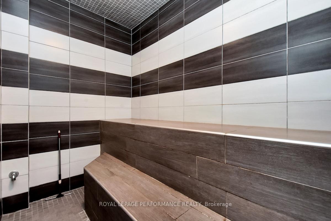


















































| Ideally located in the highly coveted community of Westboro, this absolutely stunning and sun-soaked 2bed/2bath south-facing corner unit is the perfect fit for the sophisticated urbanite looking for quality living spaces, high-end finishes, and a walkable lifestyles in one of Ottawa's most desired communities. Warm and inviting spacious front foyer. Chef's kitchen with quartz counter-tops, stainless steel appliances, sleek glass backsplash, and large kitchen island with breakfast-bar. Bright and airy open-concept living and dining room with wall-to-wall windows overlooking the park of Hilson Academy Public School, and beautiful sight-lines of main living area. Spacious primary bedroom with walk-in closet featuring custom built-ins, and updated 3-piece ensuite with large walk-in shower. Well-portioned secondary bedroom with built-in closets. Lovely balcony with south exposure. Convenient in-unit laundry. Remote controlled motorized blinds throughout. New Heat-Pump in 2024. 1 underground oversized parking spot located near elevator. 1 oversized storage locker. 1 deeded bicycle rack storage. This premiere address, which has a great community of residents features a full-suite of amenities including roof-top patio, courtyard, theatre room, party room, fitness centre, sauna, steam-shower, yoga room, dog washing station, and library. Pet friendly building. Status Certificate on File. Flexible Closing. 24h irrevocable. |
| Price | $675,000 |
| Taxes: | $5100.75 |
| Assessment Year: | 2024 |
| Occupancy: | Owner |
| Address: | 360 Patricia Aven , Westboro - Hampton Park, K1Z 0A8, Ottawa |
| Postal Code: | K1Z 0A8 |
| Province/State: | Ottawa |
| Directions/Cross Streets: | Island Park Drive & Richmond Road |
| Level/Floor | Room | Length(ft) | Width(ft) | Descriptions | |
| Room 1 | Main | Foyer | 7.77 | 7.05 | Hardwood Floor |
| Room 2 | Main | Living Ro | 11.81 | 10.59 | Open Concept, Hardwood Floor, South View |
| Room 3 | Main | Dining Ro | 14.46 | 10.59 | Open Concept, Hardwood Floor, East View |
| Room 4 | Main | Kitchen | 14.33 | 10.14 | Open Concept, Quartz Counter, Stainless Steel Appl |
| Room 5 | Main | Bedroom | 15.68 | 10.14 | East View, Walk-In Closet(s), Hardwood Floor |
| Room 6 | Main | Bedroom 2 | 11.51 | 10.63 | B/I Closet, Hardwood Floor, South View |
| Room 7 | Main | Bathroom | 8.36 | 5.44 | 4 Pc Bath, Soaking Tub |
| Room 8 | Main | Bathroom | 7.58 | 5.22 | 3 Pc Ensuite, Separate Shower |
| Washroom Type | No. of Pieces | Level |
| Washroom Type 1 | 4 | Main |
| Washroom Type 2 | 3 | Main |
| Washroom Type 3 | 0 | |
| Washroom Type 4 | 0 | |
| Washroom Type 5 | 0 | |
| Washroom Type 6 | 4 | Main |
| Washroom Type 7 | 3 | Main |
| Washroom Type 8 | 0 | |
| Washroom Type 9 | 0 | |
| Washroom Type 10 | 0 |
| Total Area: | 0.00 |
| Approximatly Age: | 11-15 |
| Sprinklers: | Smok |
| Washrooms: | 2 |
| Heat Type: | Heat Pump |
| Central Air Conditioning: | Central Air |
$
%
Years
This calculator is for demonstration purposes only. Always consult a professional
financial advisor before making personal financial decisions.
| Although the information displayed is believed to be accurate, no warranties or representations are made of any kind. |
| ROYAL LEPAGE PERFORMANCE REALTY |
- Listing -1 of 0
|
|

Reza Peyvandi
Broker, ABR, SRS, RENE
Dir:
416-230-0202
Bus:
905-695-7888
Fax:
905-695-0900
| Virtual Tour | Book Showing | Email a Friend |
Jump To:
At a Glance:
| Type: | Com - Condo Apartment |
| Area: | Ottawa |
| Municipality: | Westboro - Hampton Park |
| Neighbourhood: | 5002 - Westboro South |
| Style: | 1 Storey/Apt |
| Lot Size: | x 0.00() |
| Approximate Age: | 11-15 |
| Tax: | $5,100.75 |
| Maintenance Fee: | $792.02 |
| Beds: | 2 |
| Baths: | 2 |
| Garage: | 0 |
| Fireplace: | N |
| Air Conditioning: | |
| Pool: |
Locatin Map:
Payment Calculator:

Listing added to your favorite list
Looking for resale homes?

By agreeing to Terms of Use, you will have ability to search up to 300414 listings and access to richer information than found on REALTOR.ca through my website.


