$599,900
Available - For Sale
Listing ID: X12074295
98 Meadow Driv , East Ferris, P0H 1H0, Nipissing
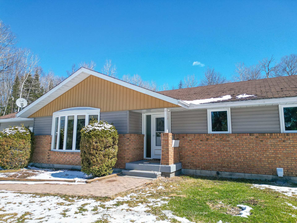
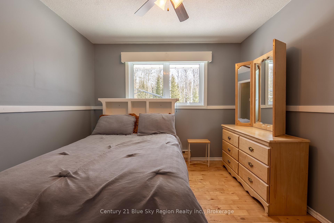


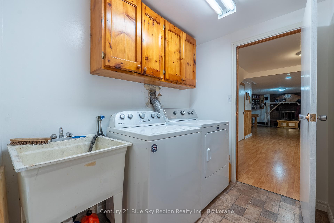
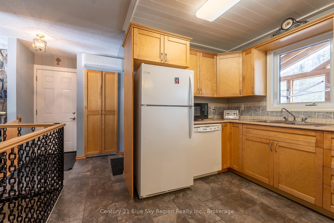
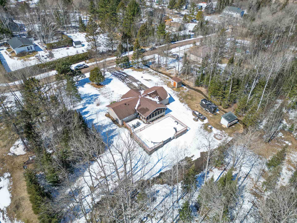
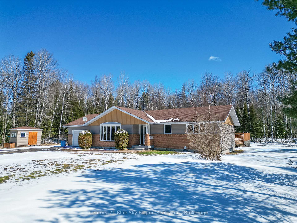
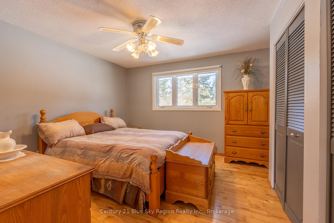
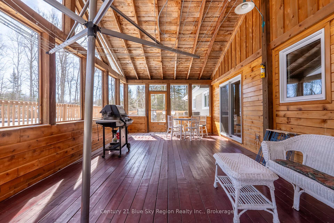
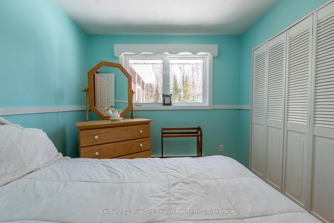
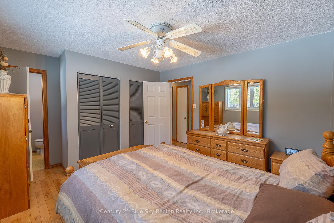
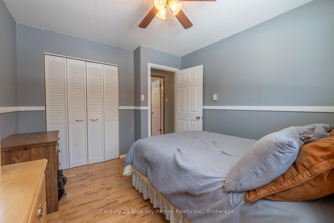
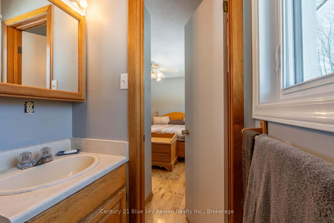
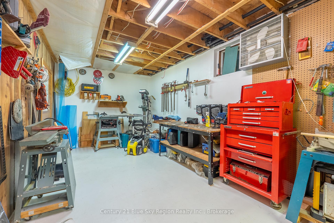
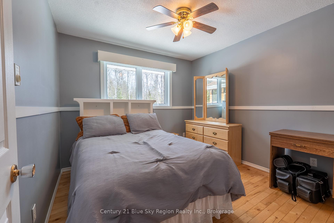
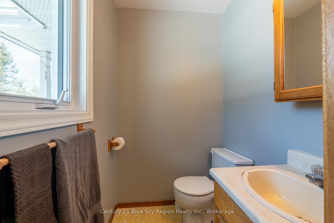
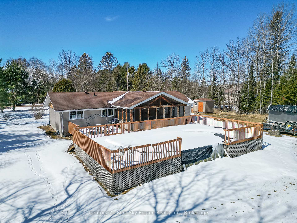
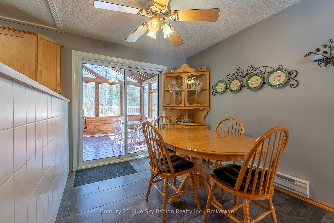
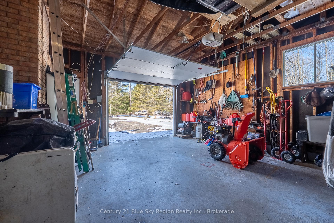

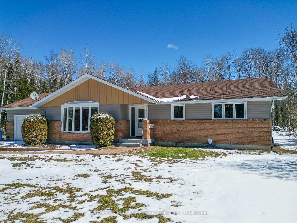
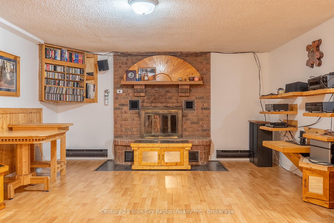
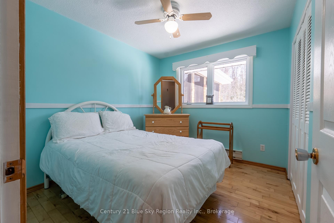
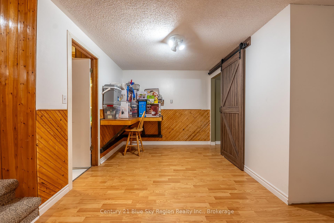
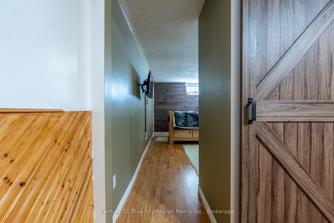
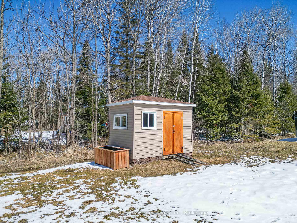
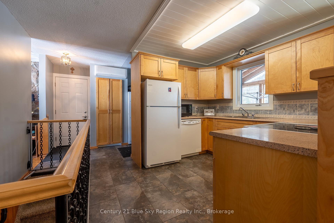
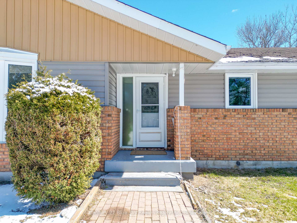
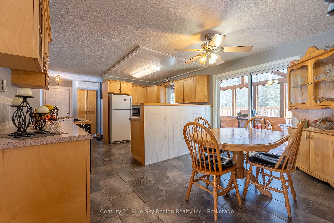
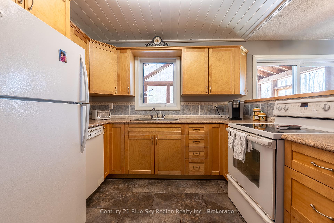
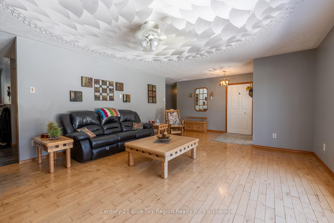

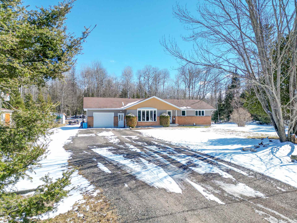
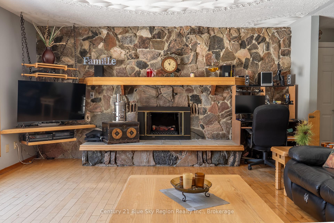
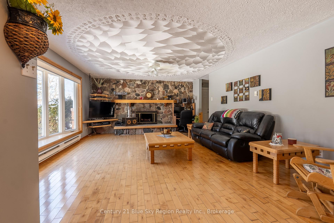
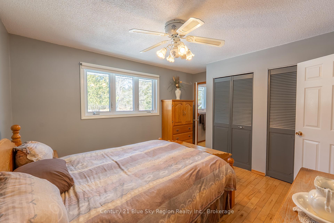
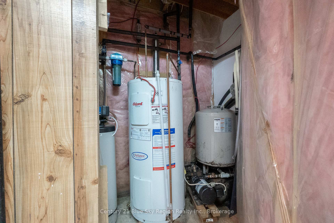
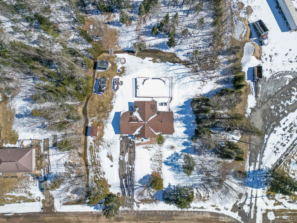
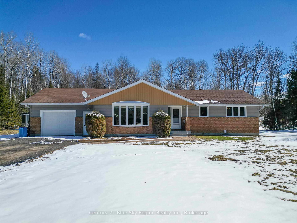
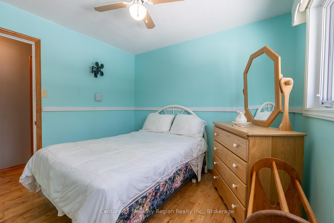
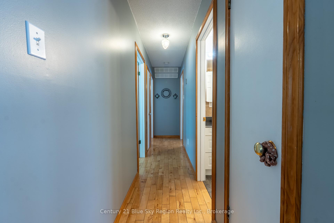
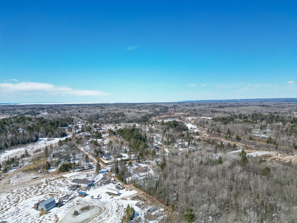
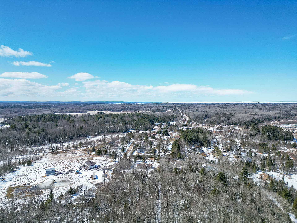
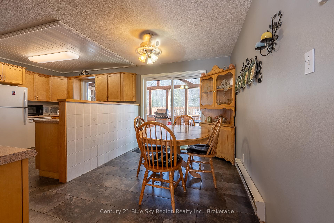
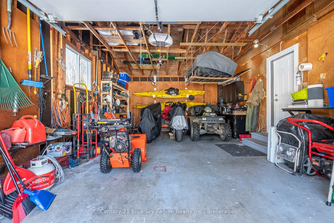
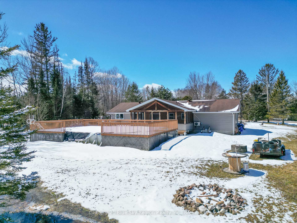
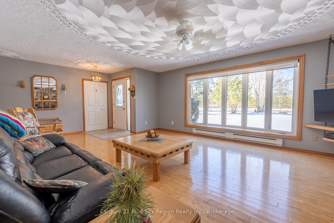
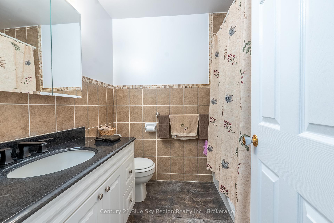
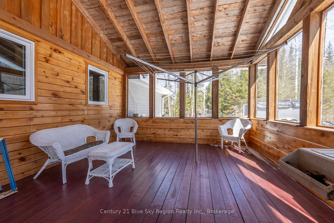
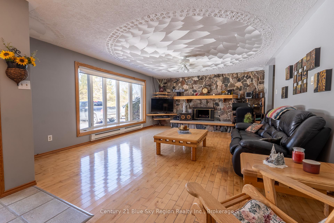
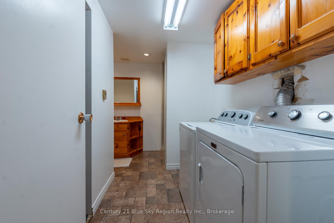
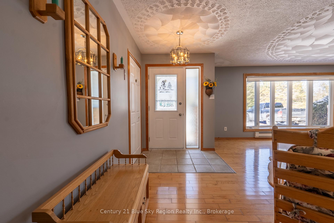
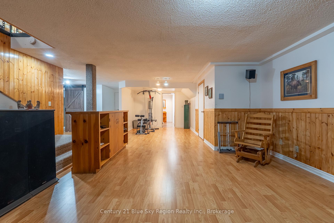
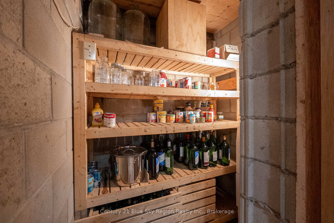
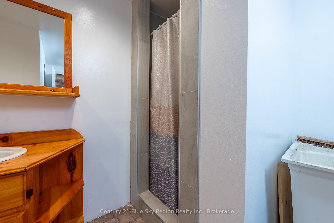
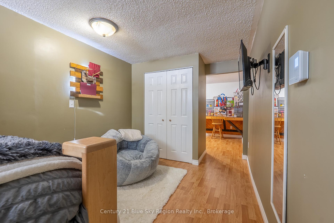
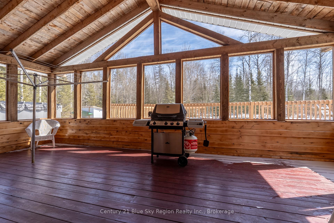
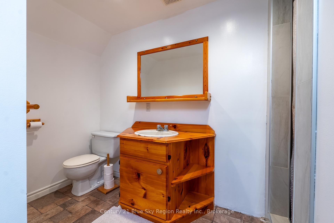
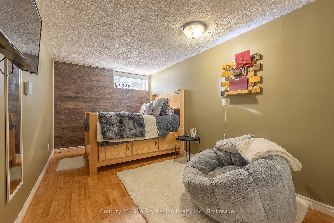
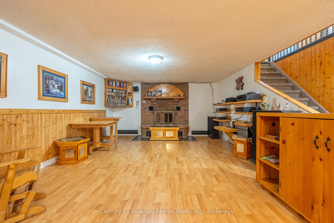
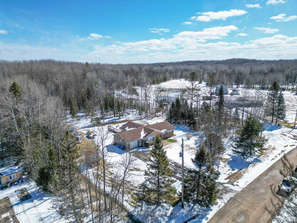
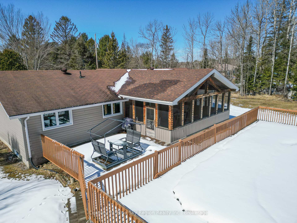































































| Tucked into the trees on a beautifully landscaped 2.7-acre lot, this charming home offers the perfect balance of privacy and community. Located in a sought-after neighbourhood just 15 minutes from North Bay, you'll love the peaceful surroundings without feeling too remote. From the moment you pull up, the curb appeal is undeniable. A winding driveway leads to an attached 1.5 car garage with convenient inside entry. Step inside and you're welcomed by warmth, character, and a layout that just feels like home. The main level features three spacious bedrooms, including a primary with ensuite, and a bright, airy living room that's full of natural light. The wood cabinets in the kitchen and custom trim details throughout reflect the care and craftsmanship that has gone into this home, especially from the long-time owners who've lovingly maintained it for over 30 years. There's even a dedicated workshop area inside for anyone who enjoys woodworking or DIY projects! One of the standout features is the grand sunroom with cathedral ceilings, an ideal spot to enjoy quiet evenings while overlooking the forested backyard. There's also an above-ground pool to enjoy during those warm summer days. Downstairs, the lower level includes a fourth bedroom, a large rec room, and loads of storage. Located in the heart of East Ferris, you're just minutes from local hiking trails, tennis and pickleball courts, and all the amenities the community has to offer. This is a wonderful place to put down roots and call home. Here's the bonus: the owners have resided and re-insulated the entire home, which means the utility bills are incredibly low averaging just $300/month for both heat and hydro. Plus, living in East Ferris means some of the lowest property taxes in the area. |
| Price | $599,900 |
| Taxes: | $3431.00 |
| Assessment Year: | 2025 |
| Occupancy: | Owner |
| Address: | 98 Meadow Driv , East Ferris, P0H 1H0, Nipissing |
| Acreage: | 2-4.99 |
| Directions/Cross Streets: | Taillefer |
| Rooms: | 10 |
| Bedrooms: | 4 |
| Bedrooms +: | 0 |
| Family Room: | T |
| Basement: | Finished, Full |
| Level/Floor | Room | Length(ft) | Width(ft) | Descriptions | |
| Room 1 | Main | Foyer | 13.28 | 6.04 | |
| Room 2 | Main | Kitchen | 13.32 | 13.35 | |
| Room 3 | Main | Dining Ro | 13.32 | 8.3 | |
| Room 4 | Main | Living Ro | 24.53 | 15.35 | |
| Room 5 | Main | Primary B | 14.04 | 11.38 | |
| Room 6 | Main | Bedroom 2 | 9.91 | 8.92 | |
| Room 7 | Main | Bedroom 3 | 9.97 | 11.91 | |
| Room 8 | Main | Bathroom | 6.33 | 8.63 | 4 Pc Bath |
| Room 9 | Main | Bathroom | 5.15 | 5.35 | 2 Pc Ensuite |
| Room 10 | Main | Sunroom | 25.72 | 14.01 | |
| Room 11 | Basement | Recreatio | 33.26 | 14.99 | |
| Room 12 | Basement | Bedroom 4 | 17.12 | 8.72 | |
| Room 13 | Basement | Den | 8.89 | 12.6 | |
| Room 14 | Basement | Workshop | 18.76 | 9.32 | |
| Room 15 | Basement | Other | 11.97 | 3.51 |
| Washroom Type | No. of Pieces | Level |
| Washroom Type 1 | 2 | Main |
| Washroom Type 2 | 4 | Main |
| Washroom Type 3 | 3 | Basement |
| Washroom Type 4 | 0 | |
| Washroom Type 5 | 0 | |
| Washroom Type 6 | 2 | Main |
| Washroom Type 7 | 4 | Main |
| Washroom Type 8 | 3 | Basement |
| Washroom Type 9 | 0 | |
| Washroom Type 10 | 0 |
| Total Area: | 0.00 |
| Approximatly Age: | 31-50 |
| Property Type: | Detached |
| Style: | Bungalow |
| Exterior: | Vinyl Siding, Brick |
| Garage Type: | Attached |
| (Parking/)Drive: | Private Do |
| Drive Parking Spaces: | 8 |
| Park #1 | |
| Parking Type: | Private Do |
| Park #2 | |
| Parking Type: | Private Do |
| Pool: | Above Gr |
| Other Structures: | Shed |
| Approximatly Age: | 31-50 |
| Approximatly Square Footage: | 1100-1500 |
| Property Features: | School Bus R, Place Of Worship |
| CAC Included: | N |
| Water Included: | N |
| Cabel TV Included: | N |
| Common Elements Included: | N |
| Heat Included: | N |
| Parking Included: | N |
| Condo Tax Included: | N |
| Building Insurance Included: | N |
| Fireplace/Stove: | Y |
| Heat Type: | Baseboard |
| Central Air Conditioning: | Wall Unit(s |
| Central Vac: | N |
| Laundry Level: | Syste |
| Ensuite Laundry: | F |
| Sewers: | Septic |
| Water: | Dug Well |
| Water Supply Types: | Dug Well |
| Utilities-Hydro: | Y |
$
%
Years
This calculator is for demonstration purposes only. Always consult a professional
financial advisor before making personal financial decisions.
| Although the information displayed is believed to be accurate, no warranties or representations are made of any kind. |
| Century 21 Blue Sky Region Realty Inc., Brokerage |
- Listing -1 of 0
|
|

Reza Peyvandi
Broker, ABR, SRS, RENE
Dir:
416-230-0202
Bus:
905-695-7888
Fax:
905-695-0900
| Virtual Tour | Book Showing | Email a Friend |
Jump To:
At a Glance:
| Type: | Freehold - Detached |
| Area: | Nipissing |
| Municipality: | East Ferris |
| Neighbourhood: | Corbeil |
| Style: | Bungalow |
| Lot Size: | x 649.00(Feet) |
| Approximate Age: | 31-50 |
| Tax: | $3,431 |
| Maintenance Fee: | $0 |
| Beds: | 4 |
| Baths: | 3 |
| Garage: | 0 |
| Fireplace: | Y |
| Air Conditioning: | |
| Pool: | Above Gr |
Locatin Map:
Payment Calculator:

Listing added to your favorite list
Looking for resale homes?

By agreeing to Terms of Use, you will have ability to search up to 0 listings and access to richer information than found on REALTOR.ca through my website.


