$699,000
Available - For Sale
Listing ID: W12074285
82 Simmons Boul , Brampton, L6V 3V6, Peel
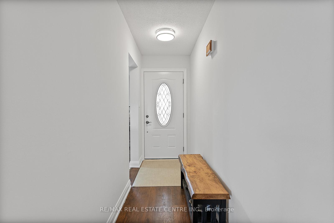
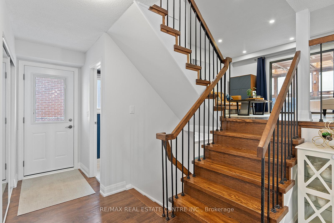
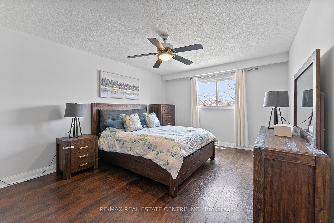
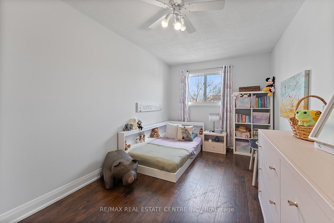
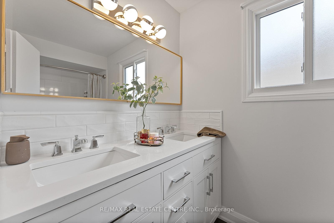
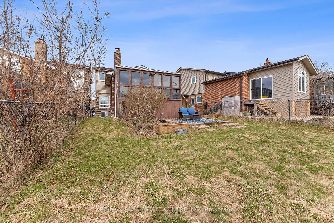
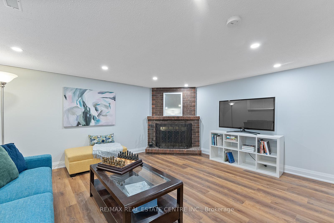
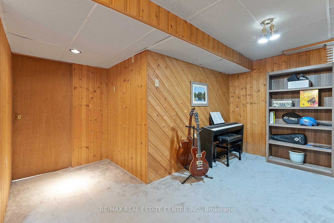
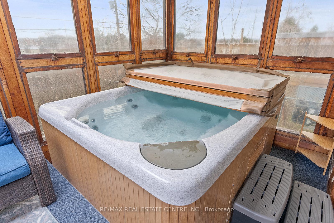
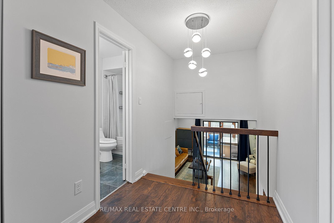
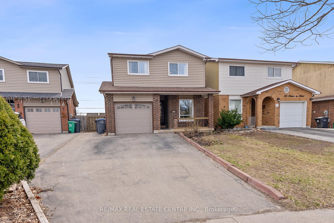
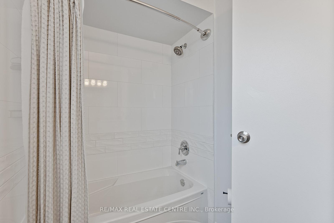
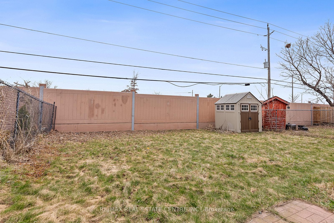
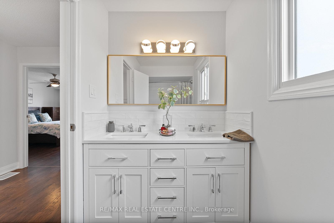
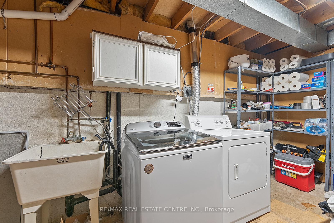
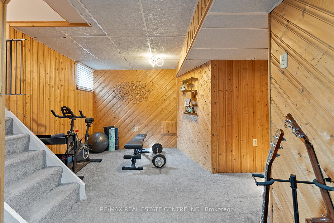
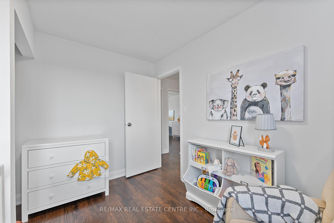
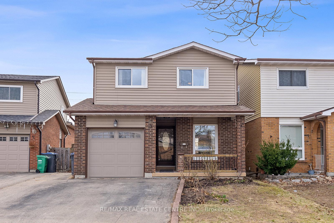
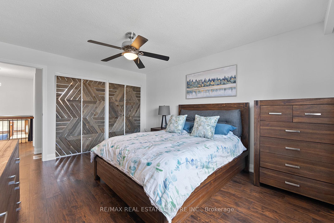
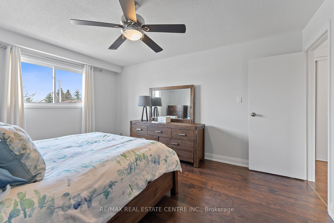
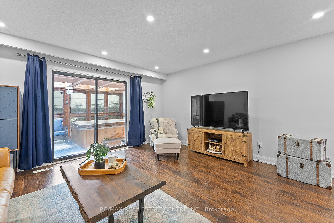
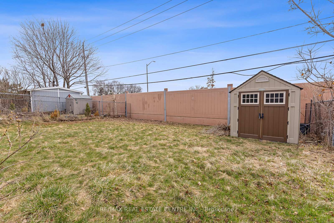
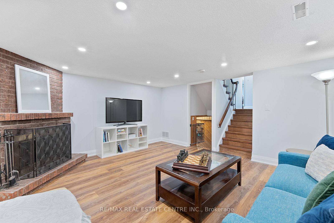
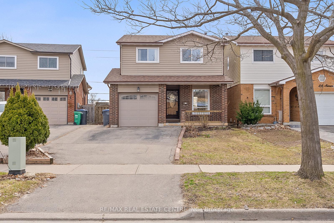
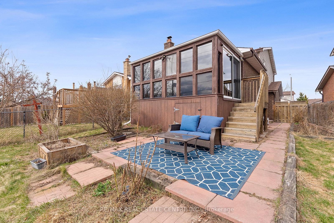
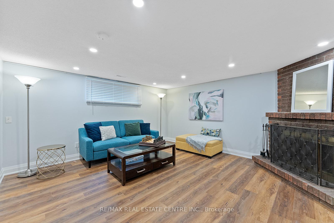
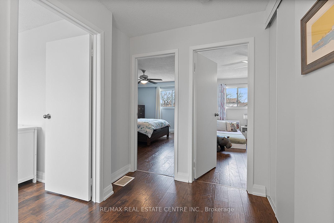
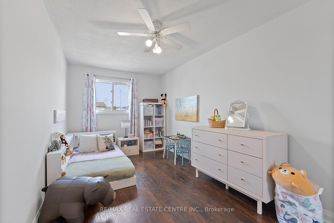
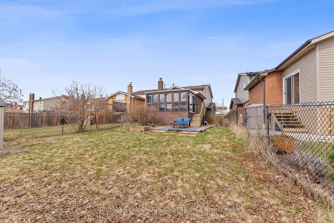
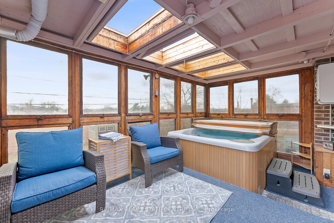
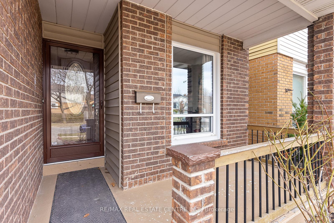


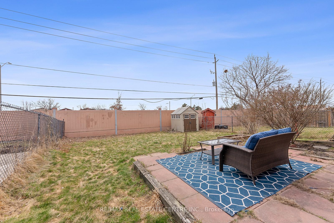
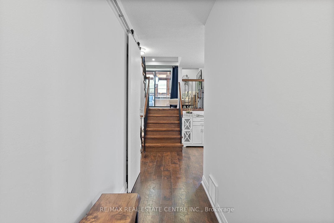
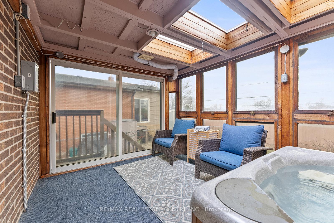
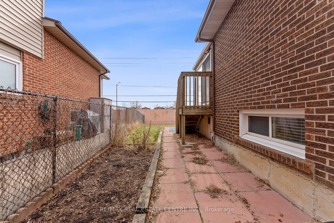
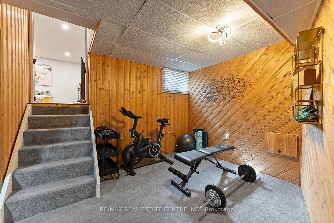
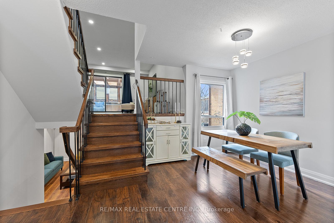
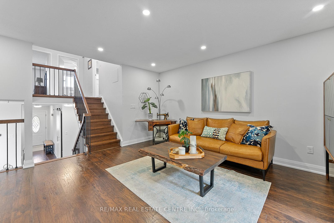
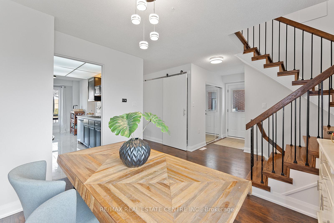
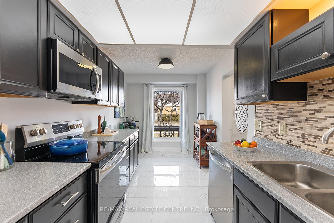
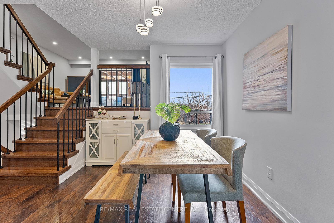
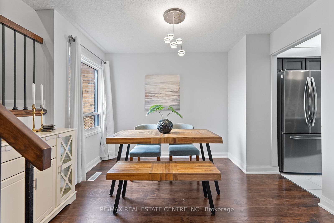
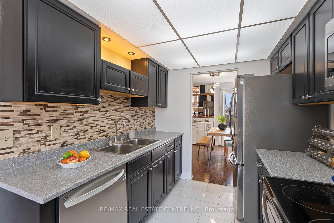
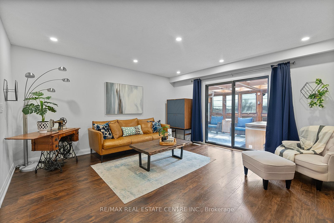
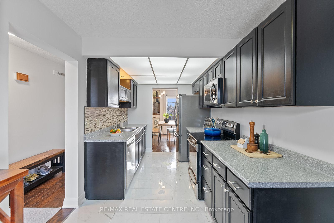
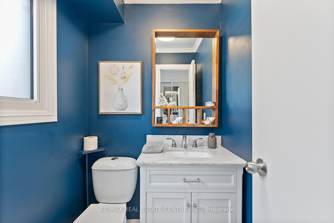
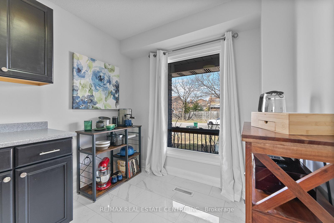
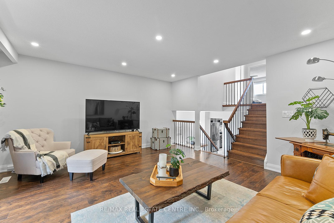


















































| This fully upgraded five-level back split is tucked into one of Bramptons most family-friendly neighborhoods, This is a rare opportunity to own a truly turn-key home, surrounded by parks, top-rated schools, and just five minutes from Trinity Mall and Highway 410 for easy commuting and shopping convenience. Inside, you will find three spacious bedrooms and a very thoughtful layout, perfect for growing families or multi-generational living. The entire home has been freshly painted and features upgraded flooring throughout, along with modern light fixtures, potlights, and newer appliances. Every detail has been considered, creating a warm, move-in-ready space that blends comfort and style. Step outside to your private backyard oasis, with no neighbors behind and a year-round hot tub enclosed in a custom sunroom addition perfect for relaxing or entertaining in any season. Just a short walk to Notre Dame High School, St. Joachim Elementary, and Arnott Charlton Public School, with an abundance of nearby parks and trails for the kids to explore. This is the one you've been waiting for . Dont miss your chance to call this home! |
| Price | $699,000 |
| Taxes: | $4748.39 |
| Occupancy: | Owner |
| Address: | 82 Simmons Boul , Brampton, L6V 3V6, Peel |
| Directions/Cross Streets: | Bovaird and Kennedy |
| Rooms: | 8 |
| Rooms +: | 1 |
| Bedrooms: | 3 |
| Bedrooms +: | 0 |
| Family Room: | T |
| Basement: | Finished |
| Level/Floor | Room | Length(ft) | Width(ft) | Descriptions | |
| Room 1 | In Between | Living Ro | 15.38 | 14.96 | Laminate, W/O To Sunroom, Overlooks Dining |
| Room 2 | Main | Dining Ro | 11.35 | 8.76 | Laminate, Window |
| Room 3 | Main | Kitchen | 16.5 | 8.1 | Eat-in Kitchen, Ceramic Floor |
| Room 4 | Lower | Family Ro | 14.79 | 14.14 | Fireplace, Vinyl Floor |
| Room 5 | In Between | Sunroom | 15.84 | 9.71 | Hot Tub, Picture Window, Overlooks Backyard |
| Room 6 | Upper | Primary B | 15.35 | 11.94 | Laminate, Ceiling Fan(s), Mirrored Closet |
| Room 7 | Upper | Bedroom 2 | 15.38 | 8.95 | Laminate, Ceiling Fan(s), Closet |
| Room 8 | Upper | Bedroom 3 | 10.63 | 8.92 | Laminate, Closet |
| Room 9 | Basement | Recreatio | 19.19 | 9.41 | Broadloom, Wet Bar |
| Washroom Type | No. of Pieces | Level |
| Washroom Type 1 | 4 | Upper |
| Washroom Type 2 | 2 | Main |
| Washroom Type 3 | 0 | |
| Washroom Type 4 | 0 | |
| Washroom Type 5 | 0 | |
| Washroom Type 6 | 4 | Upper |
| Washroom Type 7 | 2 | Main |
| Washroom Type 8 | 0 | |
| Washroom Type 9 | 0 | |
| Washroom Type 10 | 0 | |
| Washroom Type 11 | 4 | Upper |
| Washroom Type 12 | 2 | Main |
| Washroom Type 13 | 0 | |
| Washroom Type 14 | 0 | |
| Washroom Type 15 | 0 |
| Total Area: | 0.00 |
| Property Type: | Detached |
| Style: | Backsplit 5 |
| Exterior: | Brick, Vinyl Siding |
| Garage Type: | Built-In |
| (Parking/)Drive: | Private |
| Drive Parking Spaces: | 4 |
| Park #1 | |
| Parking Type: | Private |
| Park #2 | |
| Parking Type: | Private |
| Pool: | None |
| Approximatly Square Footage: | 1100-1500 |
| Property Features: | Fenced Yard, Park |
| CAC Included: | N |
| Water Included: | N |
| Cabel TV Included: | N |
| Common Elements Included: | N |
| Heat Included: | N |
| Parking Included: | N |
| Condo Tax Included: | N |
| Building Insurance Included: | N |
| Fireplace/Stove: | Y |
| Heat Type: | Forced Air |
| Central Air Conditioning: | Central Air |
| Central Vac: | N |
| Laundry Level: | Syste |
| Ensuite Laundry: | F |
| Sewers: | Sewer |
$
%
Years
This calculator is for demonstration purposes only. Always consult a professional
financial advisor before making personal financial decisions.
| Although the information displayed is believed to be accurate, no warranties or representations are made of any kind. |
| RE/MAX REAL ESTATE CENTRE INC. |
- Listing -1 of 0
|
|

Reza Peyvandi
Broker, ABR, SRS, RENE
Dir:
416-230-0202
Bus:
905-695-7888
Fax:
905-695-0900
| Book Showing | Email a Friend |
Jump To:
At a Glance:
| Type: | Freehold - Detached |
| Area: | Peel |
| Municipality: | Brampton |
| Neighbourhood: | Madoc |
| Style: | Backsplit 5 |
| Lot Size: | x 136.00(Feet) |
| Approximate Age: | |
| Tax: | $4,748.39 |
| Maintenance Fee: | $0 |
| Beds: | 3 |
| Baths: | 2 |
| Garage: | 0 |
| Fireplace: | Y |
| Air Conditioning: | |
| Pool: | None |
Locatin Map:
Payment Calculator:

Listing added to your favorite list
Looking for resale homes?

By agreeing to Terms of Use, you will have ability to search up to 301451 listings and access to richer information than found on REALTOR.ca through my website.


