$925,000
Available - For Sale
Listing ID: X12079900
28 Cheritan Cour , St. Catharines, L2N 7J8, Niagara
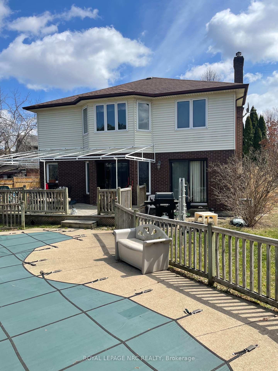
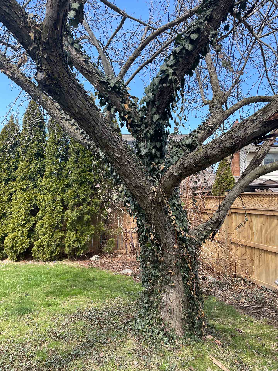
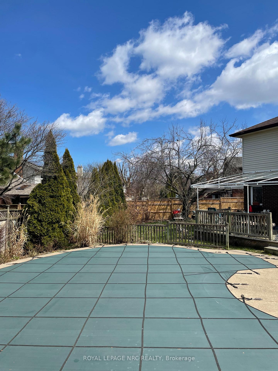
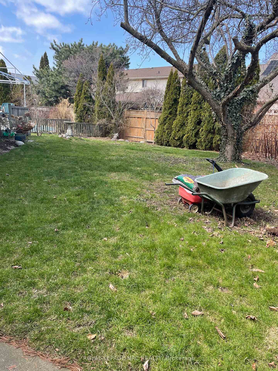
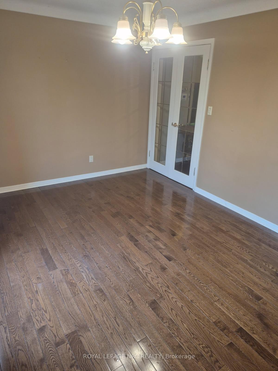
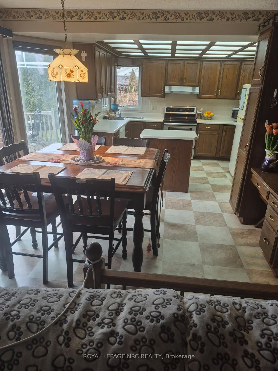
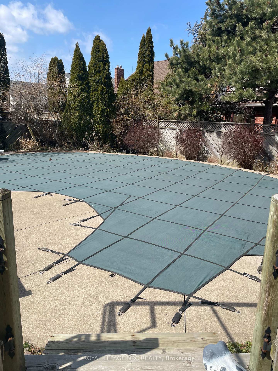
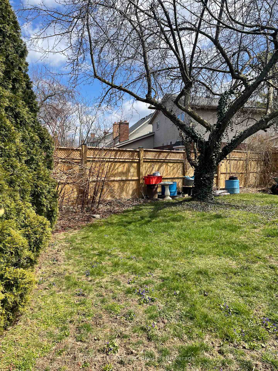
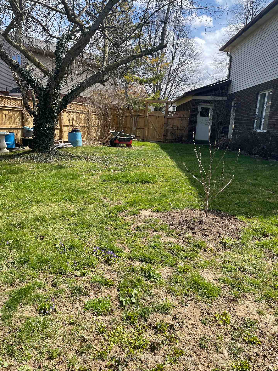
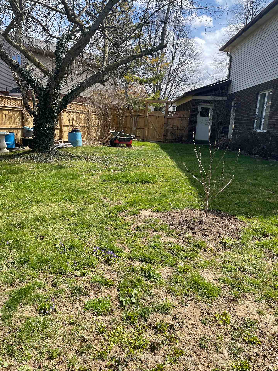
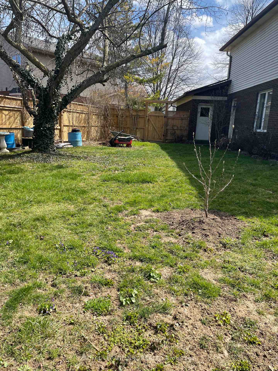
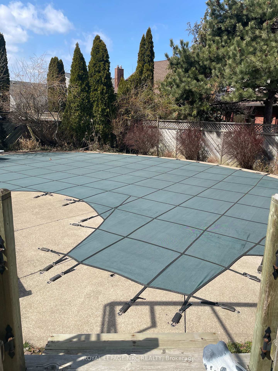
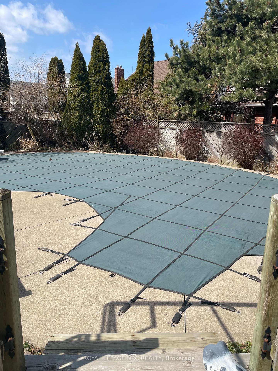
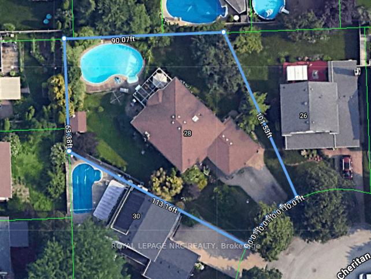
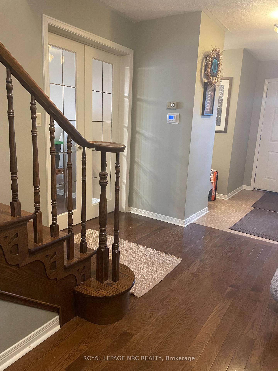
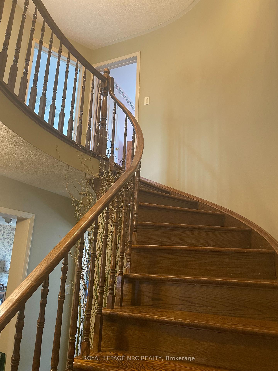
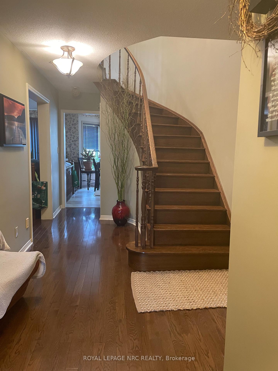
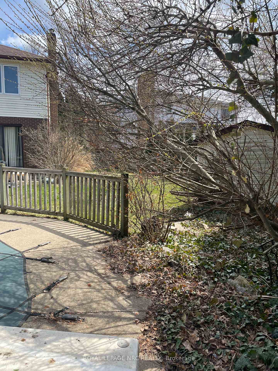
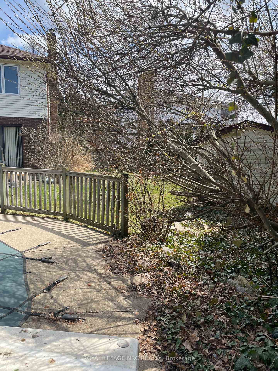
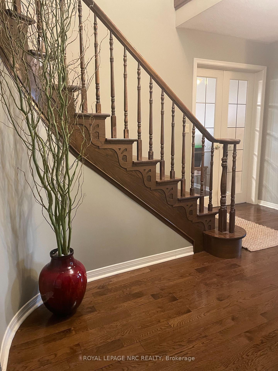
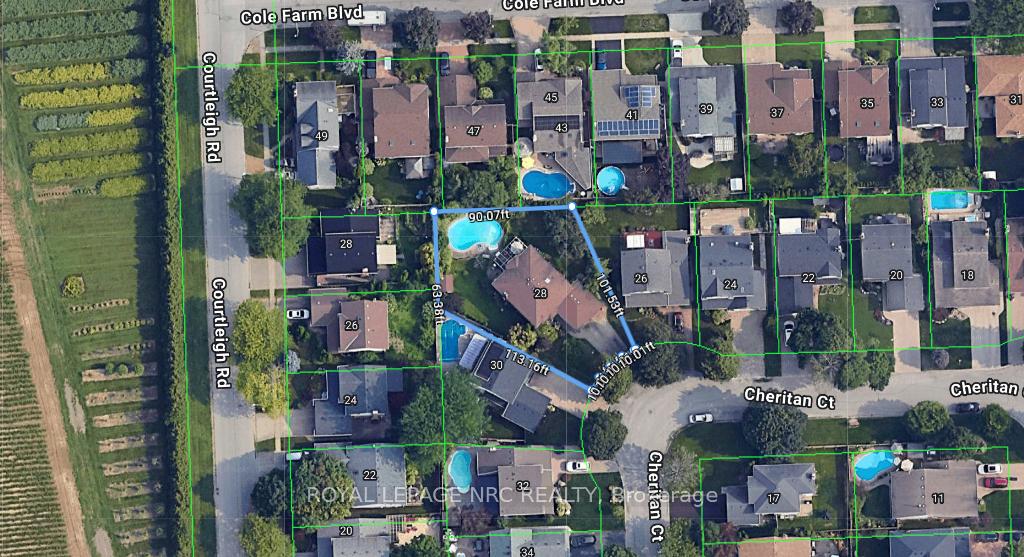
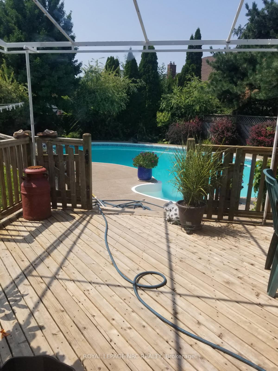
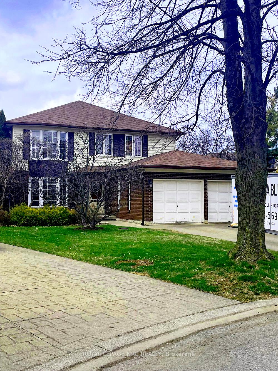
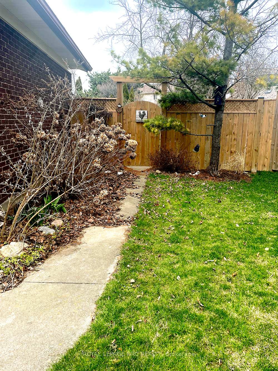
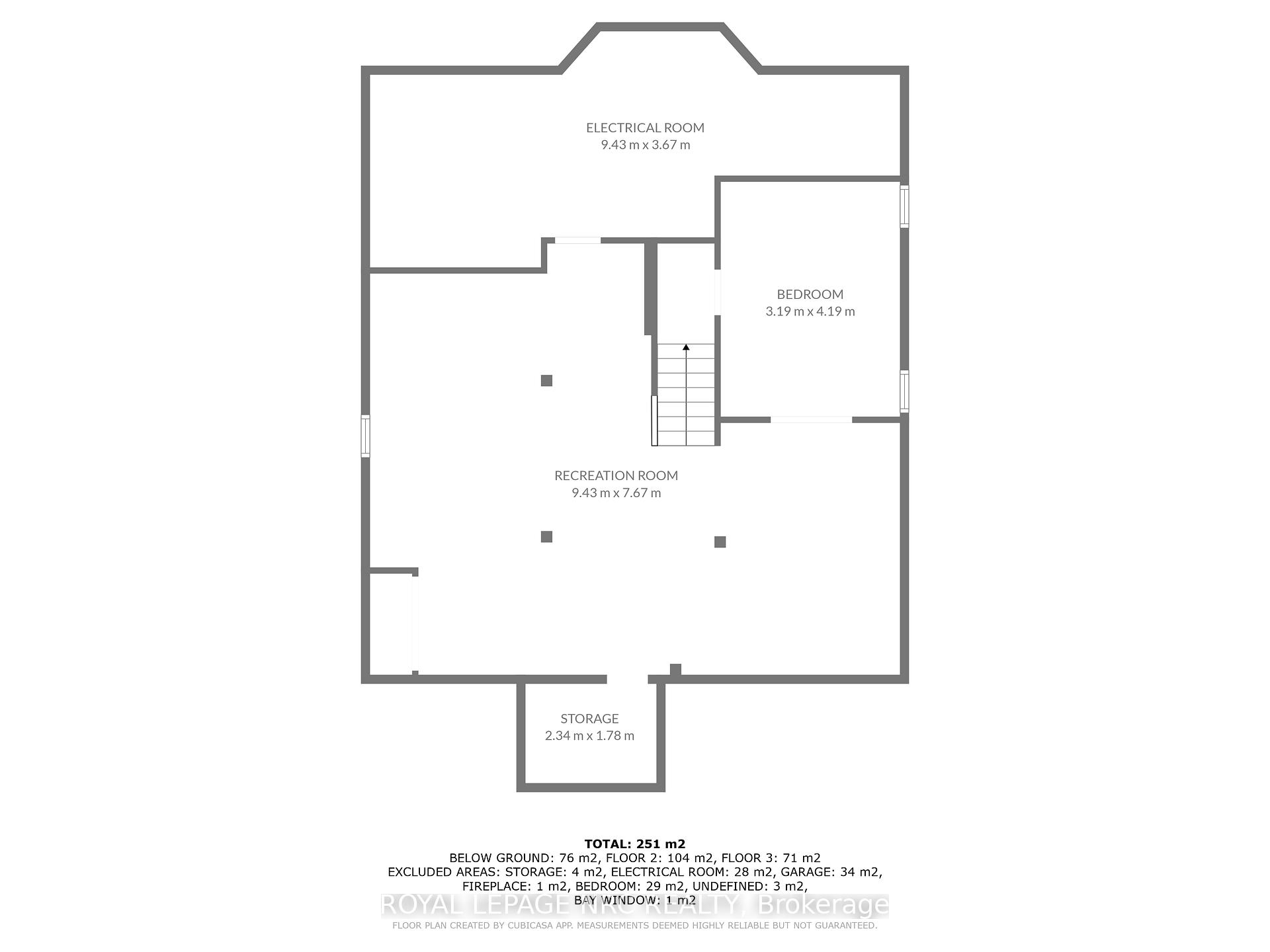
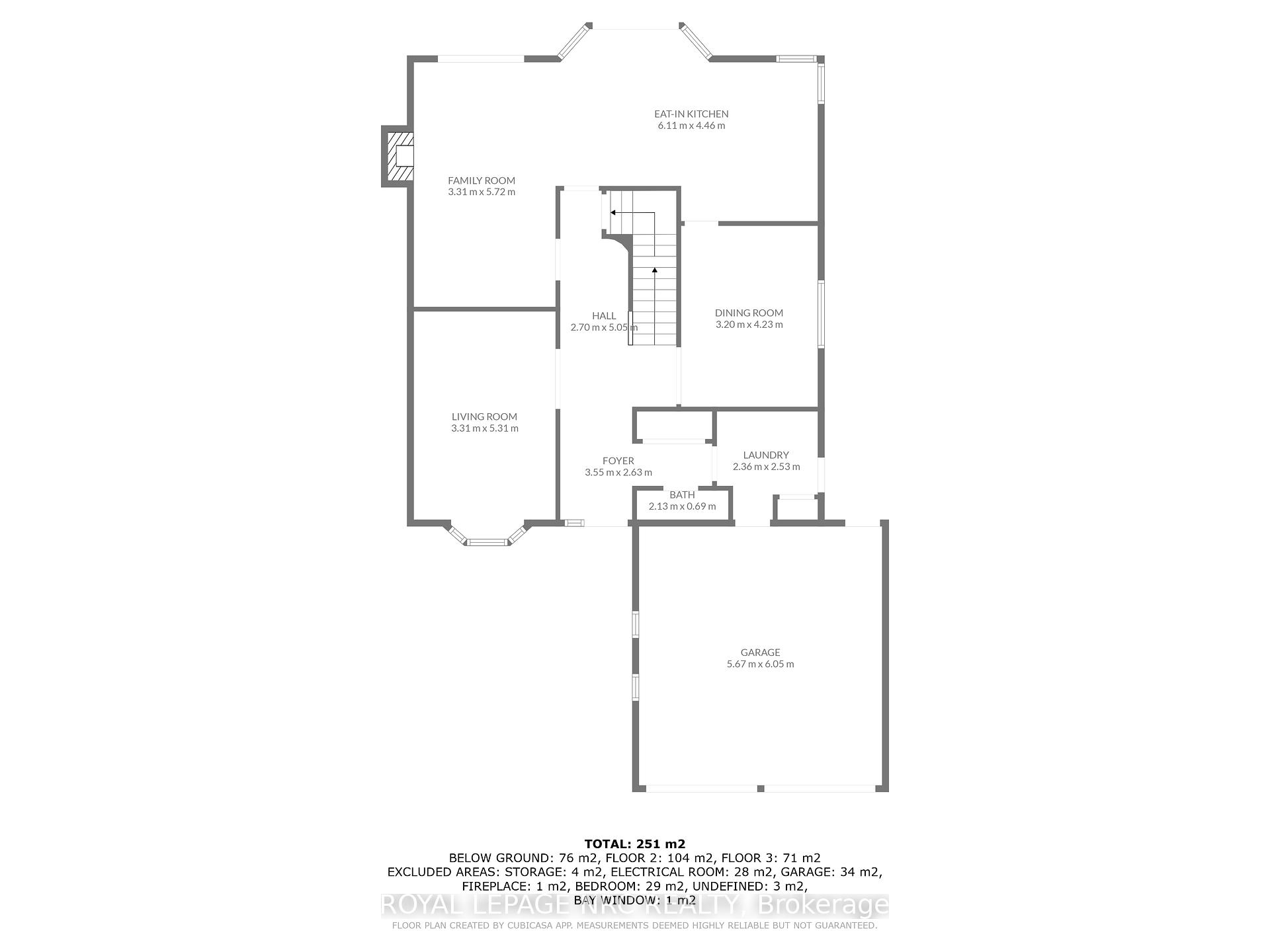
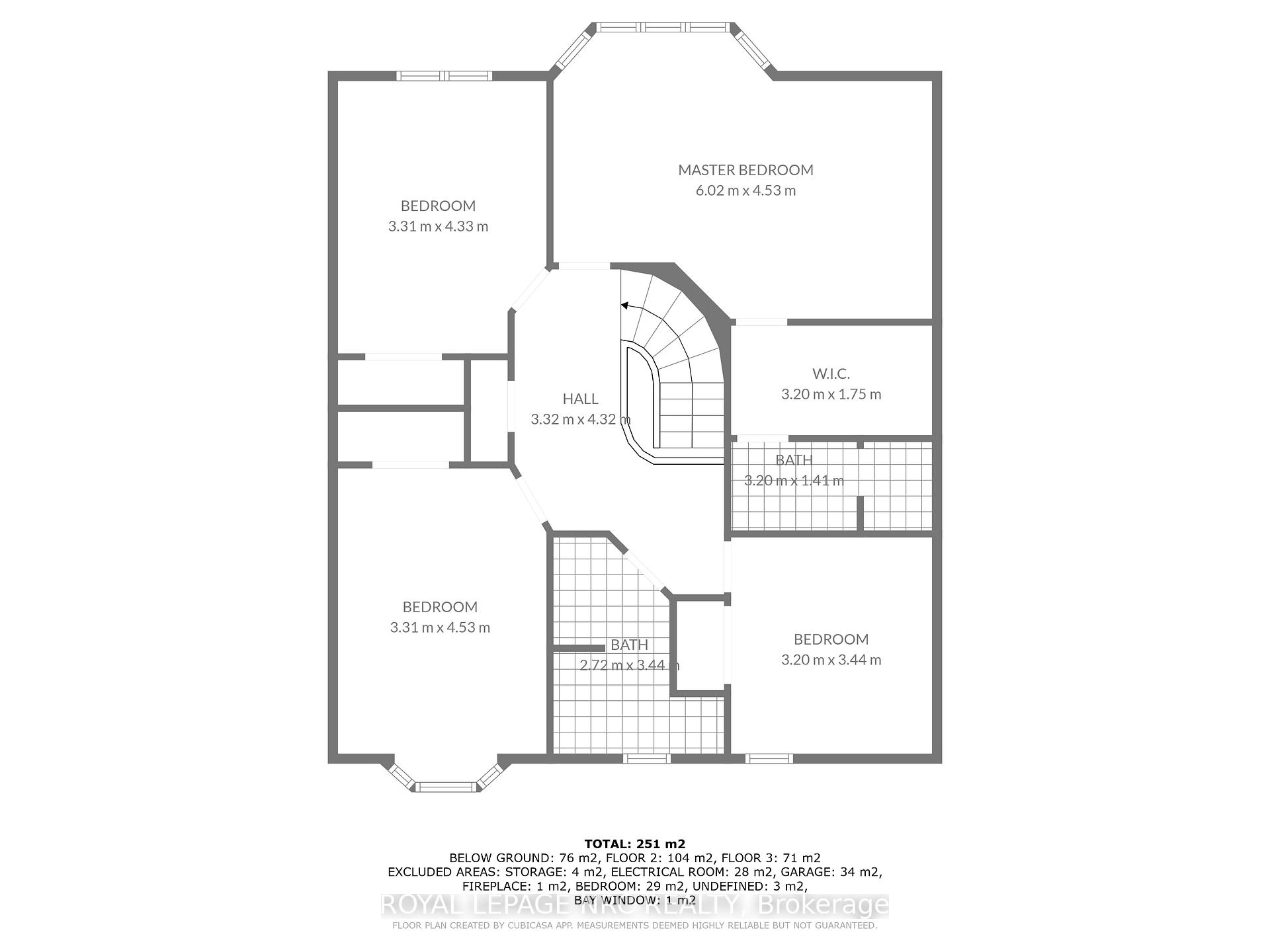
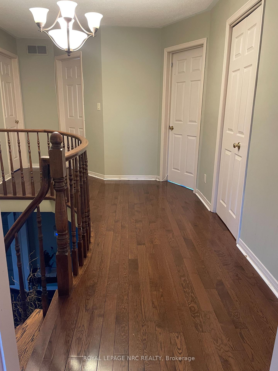
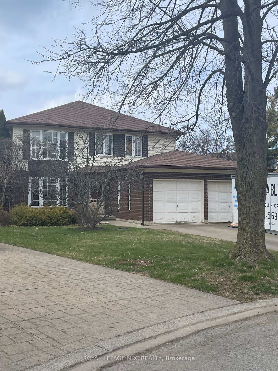
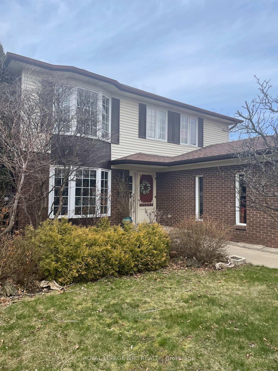
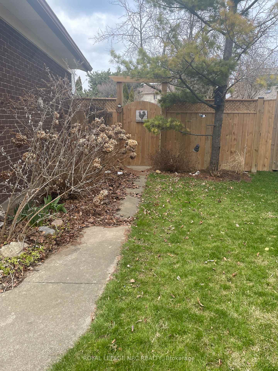
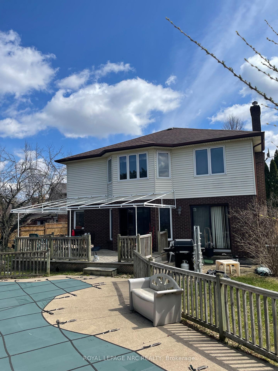
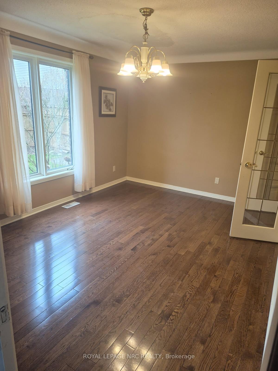
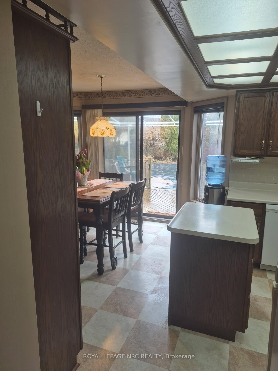
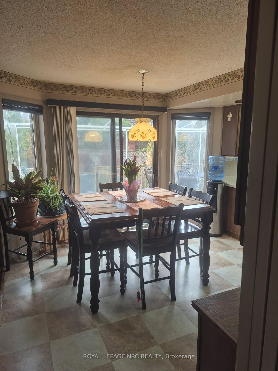

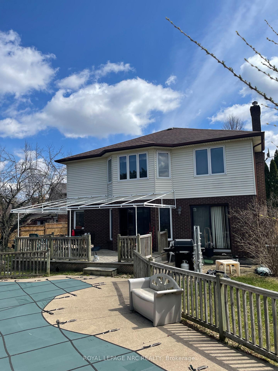





































| 28 Cheritan Court offers an amazing and rare opportunity to get into the highly sought-after Cole Farm neighbourhood of Port Dalhousie : Nearby sandy beach and historic Lakeside Park Carousel (20 min walk), scenic waterfront trails, year-round festivals and cultural events (i.e. Royal Henley Regatta), playgrounds, community pools, two highly rated elementary schools, and quick and easy access to QEW make this an ideal neighbourhood for families. The house was custom built in 1986 by Apple Homes (Buffalino) and was one of the two model homes. It is one of the larger properties on the street. It offers just over 2400 square feet with family and living rooms, eat-in kitchen, dining room, 2-piece bathroom and a laundry on the main floor and 4 spacious bedrooms, two 4-piece bathrooms and a walk-in closet on the second floor. This home has many unique design features including a solid oak California ceiling in the kitchen and a corner sink allowing views of the pool and side yard. Main level and upstairs halls have rich, dark oak hardwood floors in great condition. Custom spiral staircase is impressive. There is a skylight in the master bedroom which floods the space with natural light. House is in need of some updating and repairs, particularly the bathrooms and flooring in the four large bedrooms. The basement area offers plenty of space for a family room and a potential for a fifth bedroom and another bathroom. With a large lot, inground, kidney-shaped pool and loads of outdoor space this property offers an incredible potential and vision to become an amazing home to a new family. |
| Price | $925,000 |
| Taxes: | $8089.00 |
| Assessment Year: | 2024 |
| Occupancy: | Owner |
| Address: | 28 Cheritan Cour , St. Catharines, L2N 7J8, Niagara |
| Directions/Cross Streets: | Barnsdale Ln |
| Rooms: | 8 |
| Bedrooms: | 4 |
| Bedrooms +: | 0 |
| Family Room: | T |
| Basement: | Finished |
| Level/Floor | Room | Length(ft) | Width(ft) | Descriptions | |
| Room 1 | Second | Primary B | 19.68 | 14.76 | Bay Window |
| Room 2 | Second | Bedroom 2 | 14.1 | 10.82 | |
| Room 3 | Second | Bedroom 3 | 14.76 | 10.82 | |
| Room 4 | Second | Bedroom 4 | 11.15 | 10.5 | |
| Room 5 | Second | Bathroom | 10.5 | 4.59 | |
| Room 6 | Second | Other | 10.5 | 5.74 | |
| Room 7 | Second | Bathroom | 11.15 | 8.86 | |
| Room 8 | Main | Kitchen | 20.01 | 14.43 | |
| Room 9 | Main | Family Ro | 18.7 | 10.82 | |
| Room 10 | Main | Living Ro | 17.38 | 10.82 | |
| Room 11 | Main | Bathroom | 6.89 | 2.26 | |
| Room 12 | Main | Dining Ro | 13.78 | 10.5 | |
| Room 13 | Main | Laundry | 8.2 | 7.54 |
| Washroom Type | No. of Pieces | Level |
| Washroom Type 1 | 4 | |
| Washroom Type 2 | 0 | |
| Washroom Type 3 | 0 | |
| Washroom Type 4 | 0 | |
| Washroom Type 5 | 0 | |
| Washroom Type 6 | 4 | |
| Washroom Type 7 | 0 | |
| Washroom Type 8 | 0 | |
| Washroom Type 9 | 0 | |
| Washroom Type 10 | 0 |
| Total Area: | 0.00 |
| Property Type: | Detached |
| Style: | 2-Storey |
| Exterior: | Brick, Vinyl Siding |
| Garage Type: | Attached |
| Drive Parking Spaces: | 4 |
| Pool: | Inground |
| Approximatly Square Footage: | 2000-2500 |
| Property Features: | Rec./Commun., Place Of Worship |
| CAC Included: | N |
| Water Included: | N |
| Cabel TV Included: | N |
| Common Elements Included: | N |
| Heat Included: | N |
| Parking Included: | N |
| Condo Tax Included: | N |
| Building Insurance Included: | N |
| Fireplace/Stove: | Y |
| Heat Type: | Forced Air |
| Central Air Conditioning: | Central Air |
| Central Vac: | N |
| Laundry Level: | Syste |
| Ensuite Laundry: | F |
| Sewers: | Sewer |
$
%
Years
This calculator is for demonstration purposes only. Always consult a professional
financial advisor before making personal financial decisions.
| Although the information displayed is believed to be accurate, no warranties or representations are made of any kind. |
| ROYAL LEPAGE NRC REALTY |
- Listing -1 of 0
|
|

Reza Peyvandi
Broker, ABR, SRS, RENE
Dir:
416-230-0202
Bus:
905-695-7888
Fax:
905-695-0900
| Book Showing | Email a Friend |
Jump To:
At a Glance:
| Type: | Freehold - Detached |
| Area: | Niagara |
| Municipality: | St. Catharines |
| Neighbourhood: | 438 - Port Dalhousie |
| Style: | 2-Storey |
| Lot Size: | x 176.16(Feet) |
| Approximate Age: | |
| Tax: | $8,089 |
| Maintenance Fee: | $0 |
| Beds: | 4 |
| Baths: | 3 |
| Garage: | 0 |
| Fireplace: | Y |
| Air Conditioning: | |
| Pool: | Inground |
Locatin Map:
Payment Calculator:

Listing added to your favorite list
Looking for resale homes?

By agreeing to Terms of Use, you will have ability to search up to 301905 listings and access to richer information than found on REALTOR.ca through my website.


