$779,999
Available - For Sale
Listing ID: X12079908
297 Berry Stre , Shelburne, L0N 1S2, Dufferin
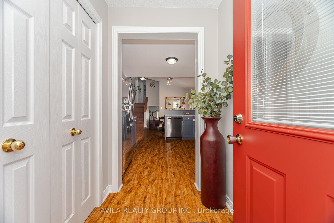
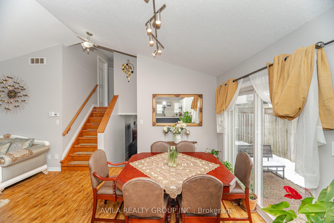
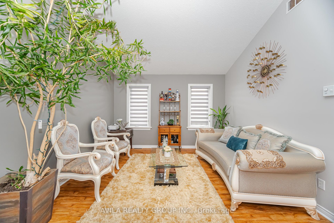
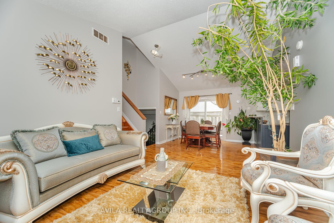
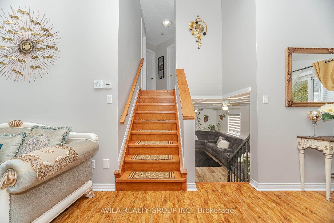
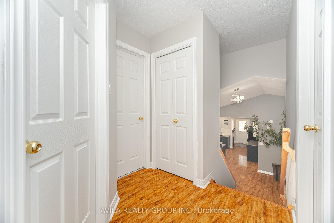
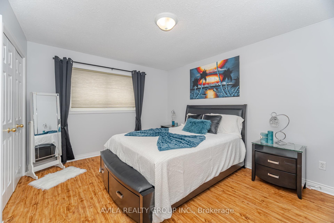
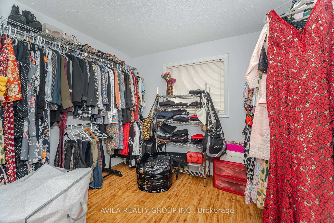
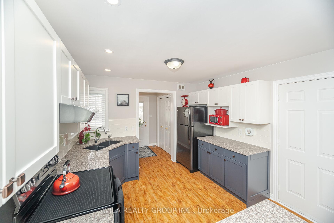
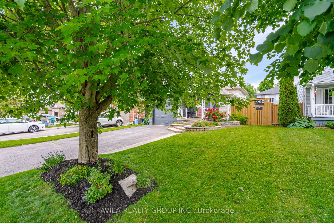
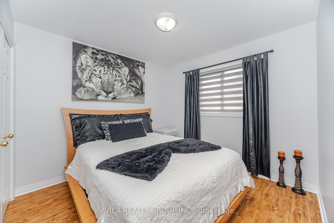
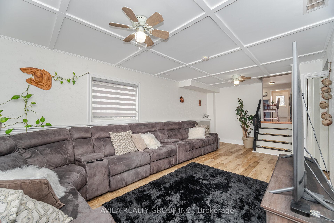
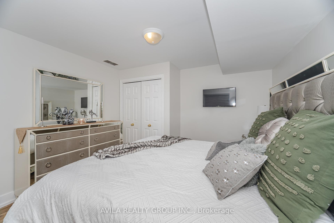
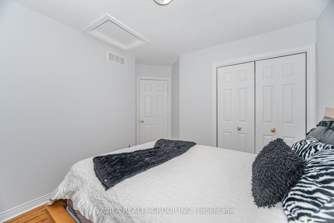
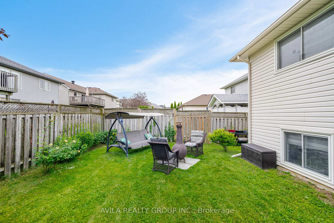
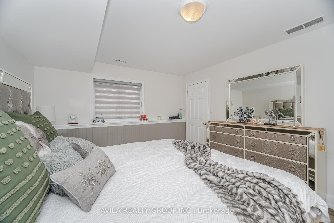
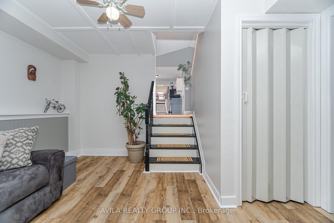
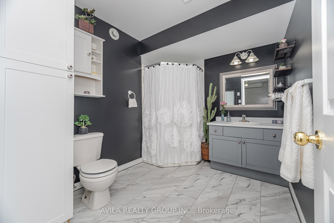
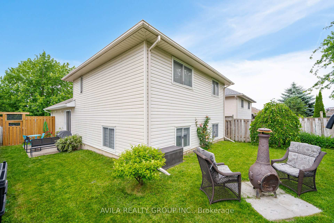
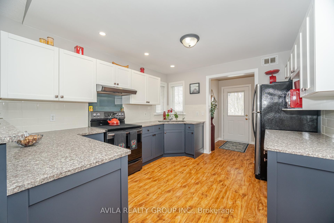
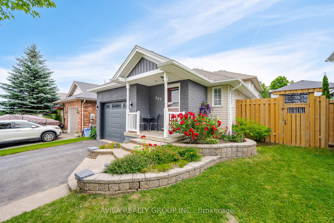
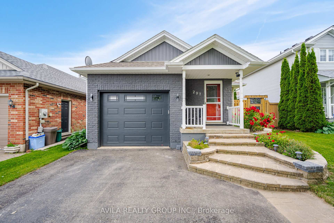
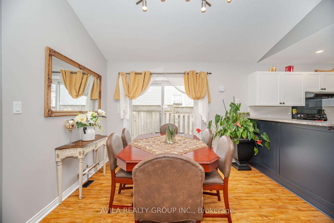
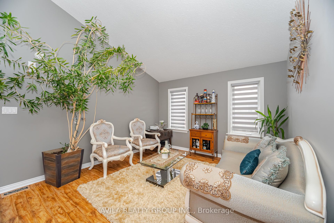
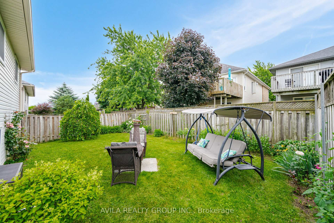
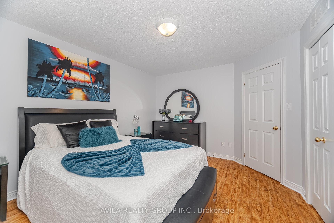
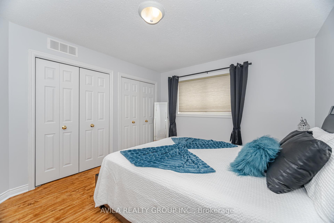
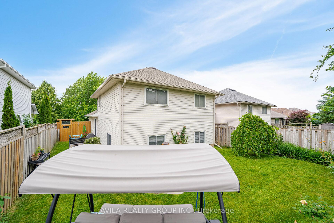
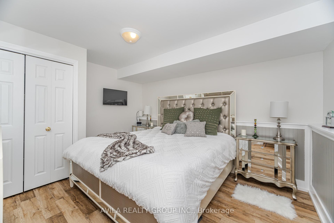
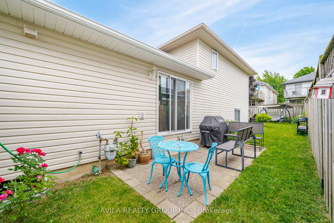
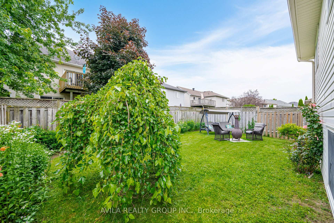
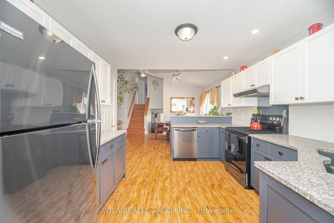
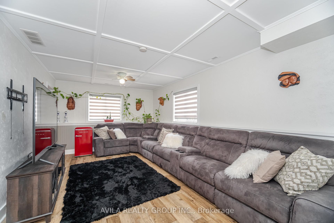
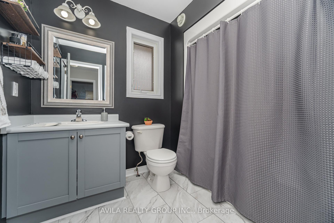
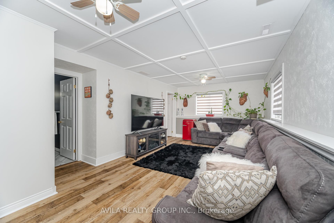
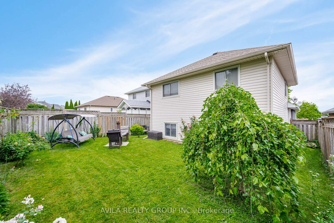
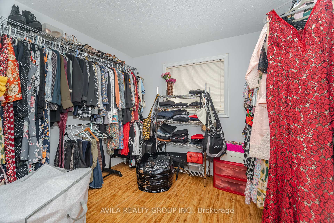
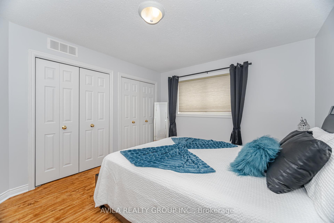
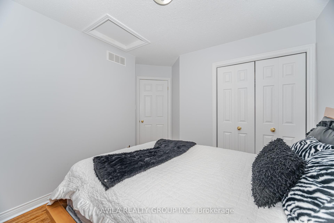
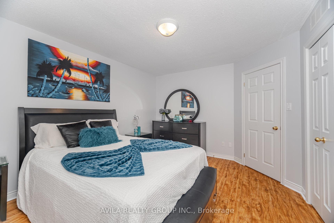
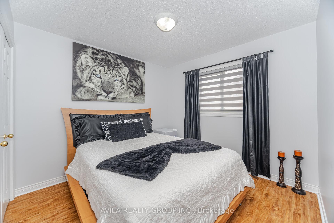
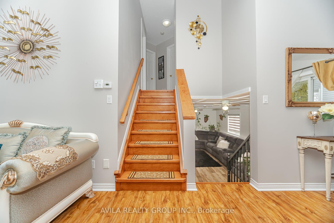
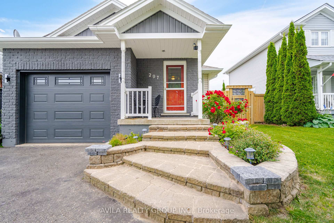
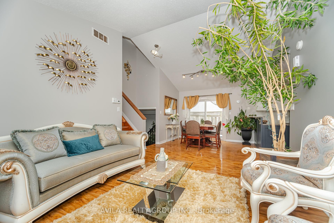
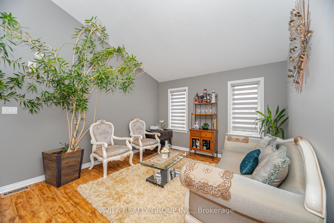
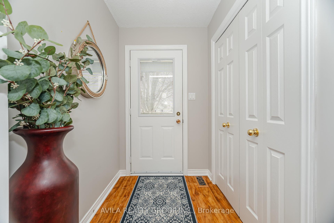
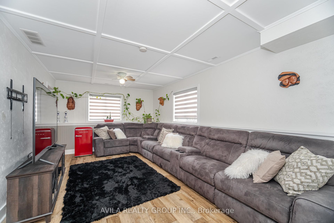
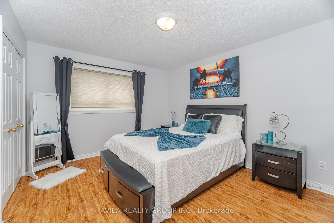
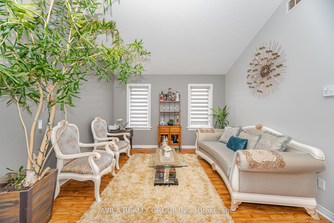
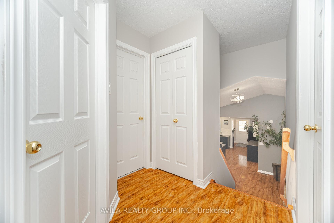
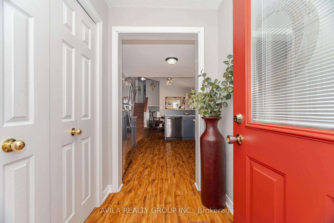
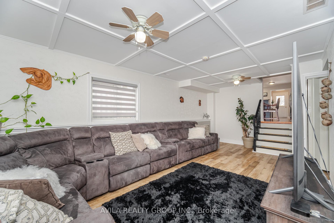
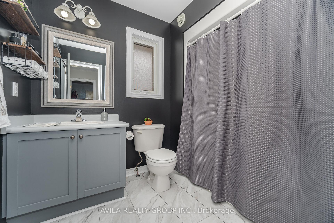
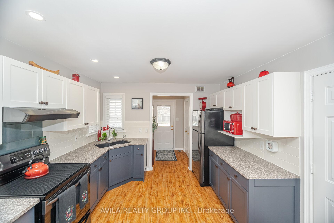
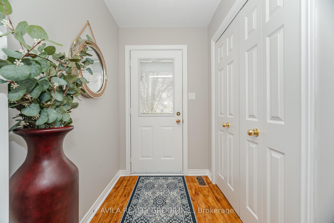
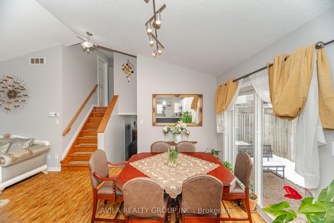
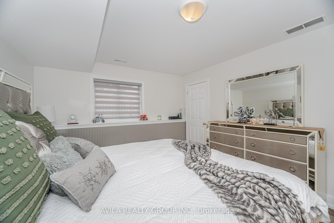
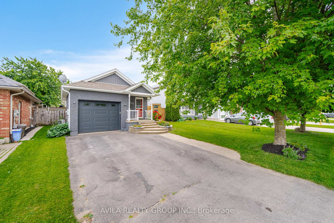
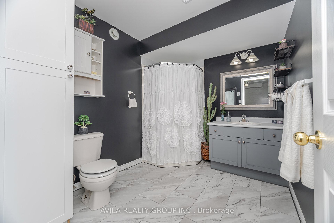
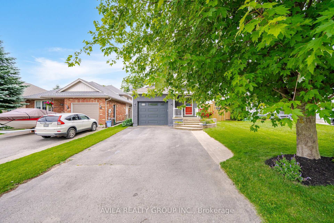
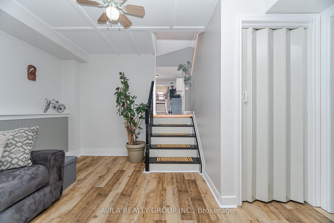
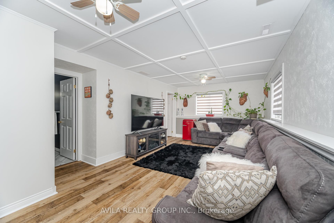
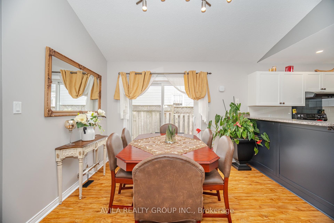
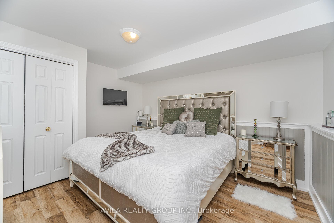
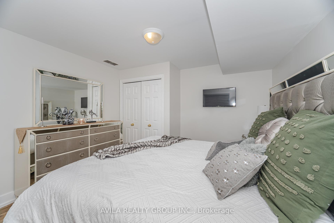
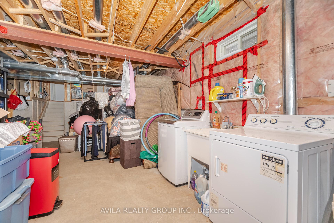
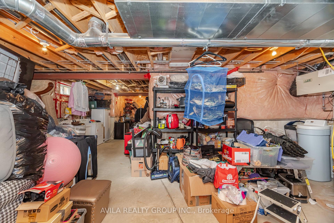



































































| Welcome home. Bbeautiful and spacious backsplit 4 level in a Family-Friendly Neighbourhood, featuring on the main level a large kitchen with granite countertops, hardwood floors, S/S appliances, breakfast area and open concept. Ground offers family room and 4th Brm. upper has 3 large bedrooms including primary Brm with his/her closet. Gorgeous backyard. |
| Price | $779,999 |
| Taxes: | $3861.00 |
| Assessment Year: | 2024 |
| Occupancy: | Owner |
| Address: | 297 Berry Stre , Shelburne, L0N 1S2, Dufferin |
| Directions/Cross Streets: | Fiddle Park/Greenwood/Berry |
| Rooms: | 7 |
| Rooms +: | 3 |
| Bedrooms: | 4 |
| Bedrooms +: | 0 |
| Family Room: | T |
| Basement: | Crawl Space |
| Level/Floor | Room | Length(ft) | Width(ft) | Descriptions | |
| Room 1 | Main | Kitchen | 12.76 | 10.79 | Hardwood Floor, Granite Counters, Breakfast Bar |
| Room 2 | Main | Dining Ro | 10.82 | 1079.12 | Hardwood Floor, W/O To Patio, Open Concept |
| Room 3 | Main | Living Ro | 12.89 | 12.14 | Hardwood Floor, Cathedral Ceiling(s), Open Concept |
| Room 4 | Main | Foyer | 6.4 | 4.79 | Hardwood Floor, Access To Garage, Closet |
| Room 5 | Ground | Family Ro | 22.8 | 11.48 | Vinyl Floor, Wainscoting, Above Grade Window |
| Room 6 | Ground | Bedroom 4 | 11.71 | 13.71 | Vinyl Floor, Double Closet, Above Grade Window |
| Room 7 | Upper | Bedroom 2 | 10.17 | 9.84 | Hardwood Floor, Closet |
| Room 8 | Upper | Bedroom 3 | 9.87 | 9.87 | Hardwood Floor, Closet |
| Room 9 | Upper | Primary B | 14.43 | 10.63 | His and Hers Closets, Hardwood Floor, Large Window |
| Washroom Type | No. of Pieces | Level |
| Washroom Type 1 | 4 | Upper |
| Washroom Type 2 | 3 | Ground |
| Washroom Type 3 | 0 | |
| Washroom Type 4 | 0 | |
| Washroom Type 5 | 0 | |
| Washroom Type 6 | 4 | Upper |
| Washroom Type 7 | 3 | Ground |
| Washroom Type 8 | 0 | |
| Washroom Type 9 | 0 | |
| Washroom Type 10 | 0 |
| Total Area: | 0.00 |
| Property Type: | Detached |
| Style: | Backsplit 4 |
| Exterior: | Brick |
| Garage Type: | Built-In |
| Drive Parking Spaces: | 4 |
| Pool: | None |
| Approximatly Square Footage: | 700-1100 |
| CAC Included: | N |
| Water Included: | N |
| Cabel TV Included: | N |
| Common Elements Included: | N |
| Heat Included: | N |
| Parking Included: | N |
| Condo Tax Included: | N |
| Building Insurance Included: | N |
| Fireplace/Stove: | N |
| Heat Type: | Forced Air |
| Central Air Conditioning: | Central Air |
| Central Vac: | Y |
| Laundry Level: | Syste |
| Ensuite Laundry: | F |
| Sewers: | Sewer |
$
%
Years
This calculator is for demonstration purposes only. Always consult a professional
financial advisor before making personal financial decisions.
| Although the information displayed is believed to be accurate, no warranties or representations are made of any kind. |
| AVILA REALTY GROUP INC. |
- Listing -1 of 0
|
|

Reza Peyvandi
Broker, ABR, SRS, RENE
Dir:
416-230-0202
Bus:
905-695-7888
Fax:
905-695-0900
| Virtual Tour | Book Showing | Email a Friend |
Jump To:
At a Glance:
| Type: | Freehold - Detached |
| Area: | Dufferin |
| Municipality: | Shelburne |
| Neighbourhood: | Shelburne |
| Style: | Backsplit 4 |
| Lot Size: | x 101.77(Feet) |
| Approximate Age: | |
| Tax: | $3,861 |
| Maintenance Fee: | $0 |
| Beds: | 4 |
| Baths: | 2 |
| Garage: | 0 |
| Fireplace: | N |
| Air Conditioning: | |
| Pool: | None |
Locatin Map:
Payment Calculator:

Listing added to your favorite list
Looking for resale homes?

By agreeing to Terms of Use, you will have ability to search up to 301905 listings and access to richer information than found on REALTOR.ca through my website.


