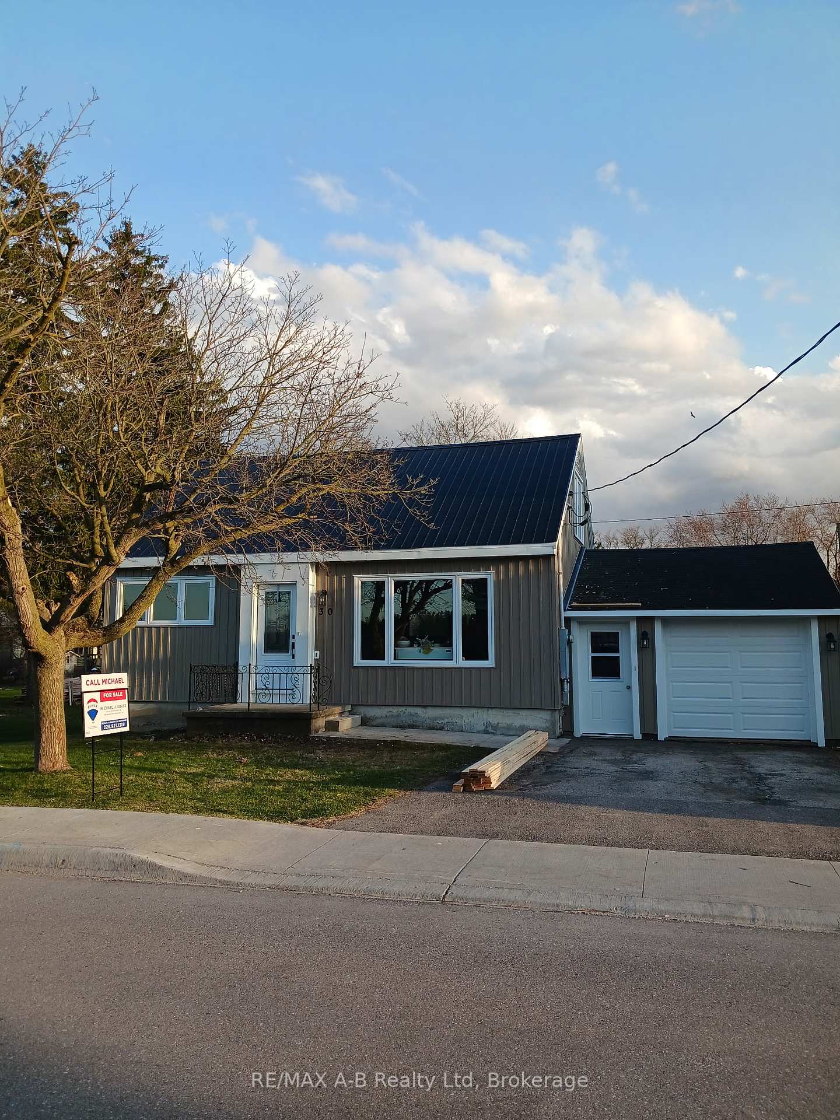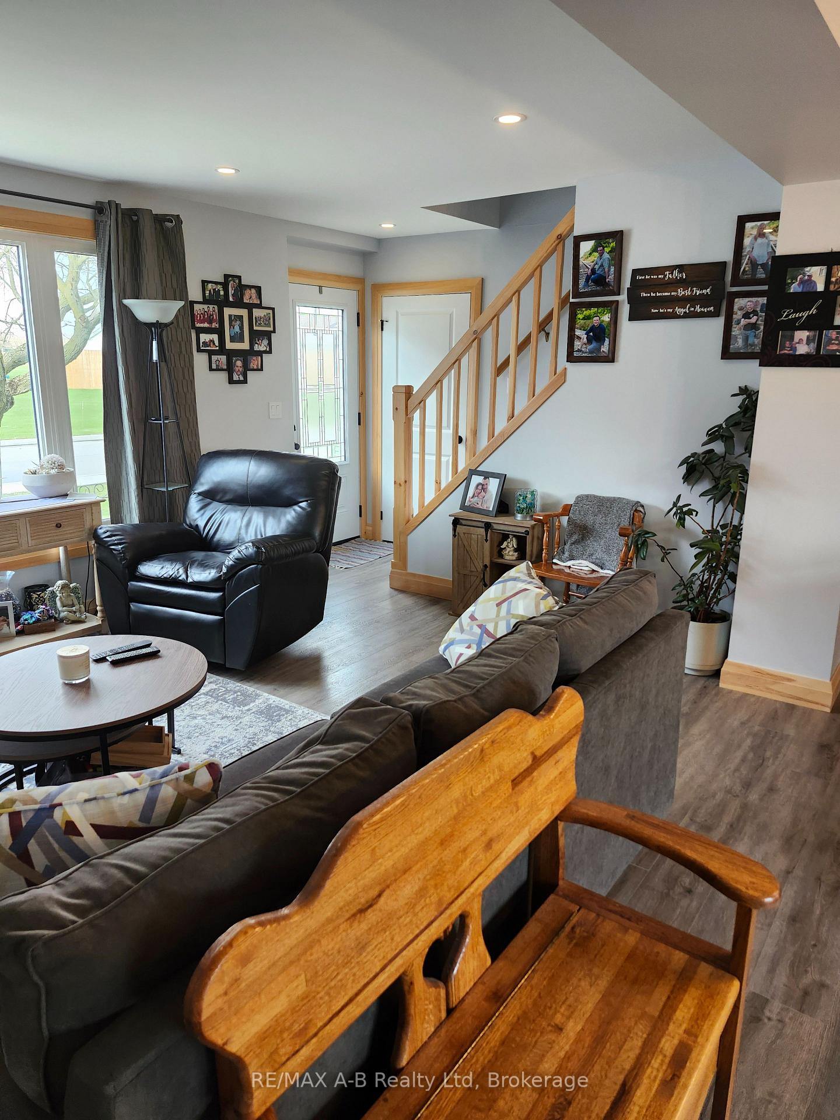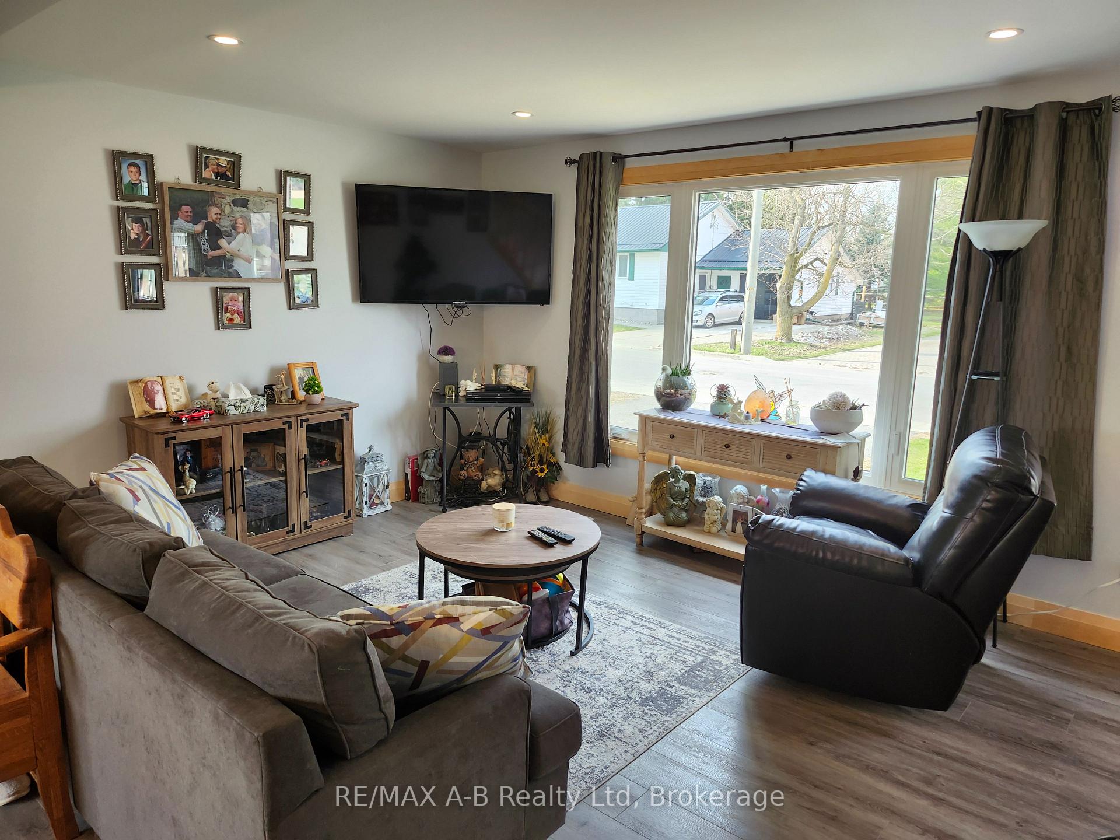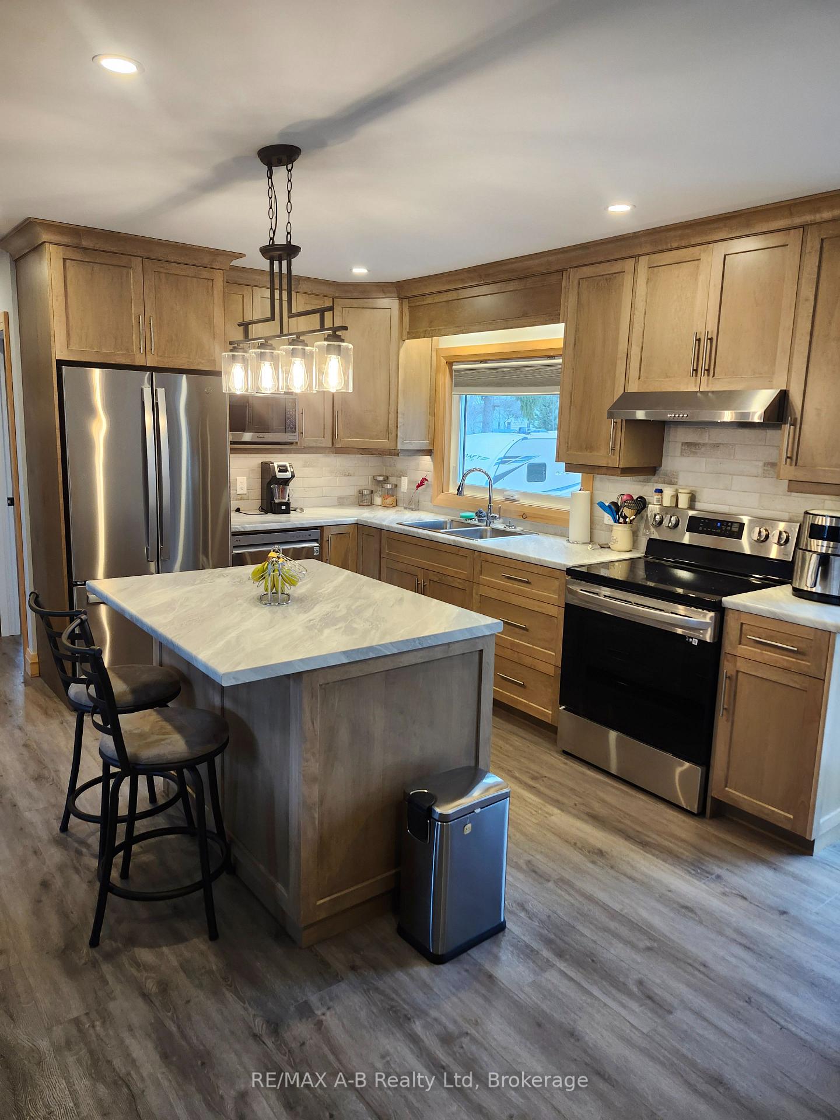$599,900
Available - For Sale
Listing ID: X12083169
30 Henry Stre , East Zorra-Tavistock, N0B 2R0, Oxford








| Welcome to 30 Henry St, a beautifully reimagined home nestled on a quiet street in the friendly community of Tavistock. This 3 bedroom, 1 bath gem has been lovingly gutted and fully renovated on the main floor, offering the perfect blend of classic charm and modern comfort. Step inside to find a light - filled space with an open, airy layout. The brand new kitchen is the heart of the home, featuring a large island, new cabinetry, and a seamless walkout to the back deck, ideal for entertaining or quiet morning coffee. Every detail on the main level has been thoughtfully updated from the crisp new windows and doors to the fresh exterior, giving the home polished curb appeal. The spacious primary bedroom is conveniently located on the main floor, offering a peaceful retreat. Upstairs, you'll find great potential, while not yet renovated, the two bedrooms offer a canvas for your own finishing touches. With an attached garage, a good size lot, and a quiet street location, this move in ready home is full of possibility. Call your REALTOR today to see this beautiful transformation for yourself |
| Price | $599,900 |
| Taxes: | $2543.00 |
| Assessment Year: | 2024 |
| Occupancy: | Owner |
| Address: | 30 Henry Stre , East Zorra-Tavistock, N0B 2R0, Oxford |
| Directions/Cross Streets: | Woodstock St N |
| Rooms: | 7 |
| Bedrooms: | 3 |
| Bedrooms +: | 0 |
| Family Room: | T |
| Basement: | Unfinished |
| Level/Floor | Room | Length(ft) | Width(ft) | Descriptions | |
| Room 1 | Main | Primary B | 11.51 | 10.23 | |
| Room 2 | Main | Bathroom | 12.17 | 9.87 | 4 Pc Bath |
| Room 3 | Main | Kitchen | 18.43 | 11.51 | Centre Island, Walk-Out |
| Room 4 | Main | Living Ro | 15.61 | 12.5 | |
| Room 5 | Second | Bedroom 2 | 15.15 | 12 | |
| Room 6 | Second | Bedroom 3 | 10 | 12 | |
| Room 7 | Basement | Laundry | 12 | 10 |
| Washroom Type | No. of Pieces | Level |
| Washroom Type 1 | 4 | Main |
| Washroom Type 2 | 0 | |
| Washroom Type 3 | 0 | |
| Washroom Type 4 | 0 | |
| Washroom Type 5 | 0 | |
| Washroom Type 6 | 4 | Main |
| Washroom Type 7 | 0 | |
| Washroom Type 8 | 0 | |
| Washroom Type 9 | 0 | |
| Washroom Type 10 | 0 |
| Total Area: | 0.00 |
| Property Type: | Detached |
| Style: | 1 1/2 Storey |
| Exterior: | Vinyl Siding |
| Garage Type: | Attached |
| Drive Parking Spaces: | 2 |
| Pool: | None |
| Approximatly Square Footage: | 1100-1500 |
| CAC Included: | N |
| Water Included: | N |
| Cabel TV Included: | N |
| Common Elements Included: | N |
| Heat Included: | N |
| Parking Included: | N |
| Condo Tax Included: | N |
| Building Insurance Included: | N |
| Fireplace/Stove: | N |
| Heat Type: | Forced Air |
| Central Air Conditioning: | Central Air |
| Central Vac: | N |
| Laundry Level: | Syste |
| Ensuite Laundry: | F |
| Sewers: | Sewer |
| Water: | Artesian |
| Water Supply Types: | Artesian Wel |
$
%
Years
This calculator is for demonstration purposes only. Always consult a professional
financial advisor before making personal financial decisions.
| Although the information displayed is believed to be accurate, no warranties or representations are made of any kind. |
| RE/MAX A-B Realty Ltd |
- Listing -1 of 0
|
|

Reza Peyvandi
Broker, ABR, SRS, RENE
Dir:
416-230-0202
Bus:
905-695-7888
Fax:
905-695-0900
| Book Showing | Email a Friend |
Jump To:
At a Glance:
| Type: | Freehold - Detached |
| Area: | Oxford |
| Municipality: | East Zorra-Tavistock |
| Neighbourhood: | Tavistock |
| Style: | 1 1/2 Storey |
| Lot Size: | x 0.00(Feet) |
| Approximate Age: | |
| Tax: | $2,543 |
| Maintenance Fee: | $0 |
| Beds: | 3 |
| Baths: | 1 |
| Garage: | 0 |
| Fireplace: | N |
| Air Conditioning: | |
| Pool: | None |
Locatin Map:
Payment Calculator:

Listing added to your favorite list
Looking for resale homes?

By agreeing to Terms of Use, you will have ability to search up to 301451 listings and access to richer information than found on REALTOR.ca through my website.


