$769,900
Available - For Sale
Listing ID: X12081057
1731 Ravenwood Driv , Peterborough West, K9K 2P6, Peterborough
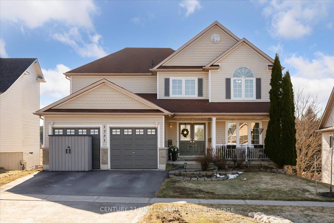
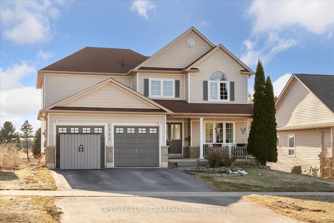
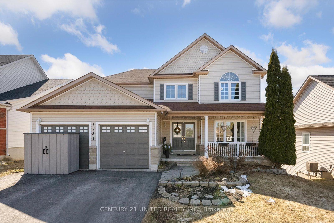
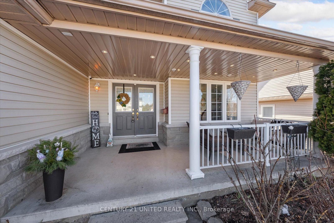
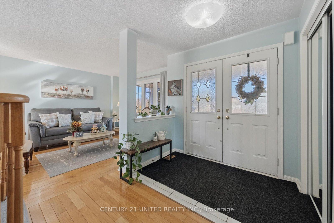
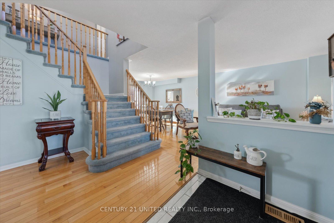
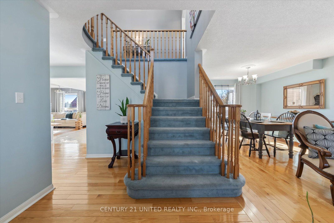
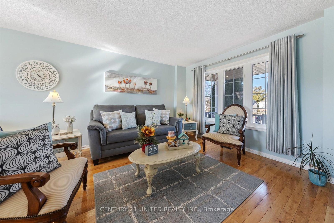
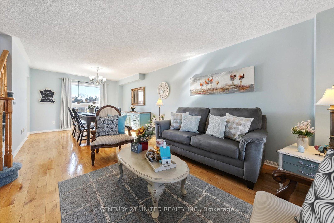
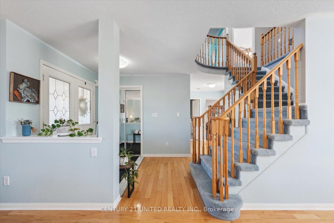
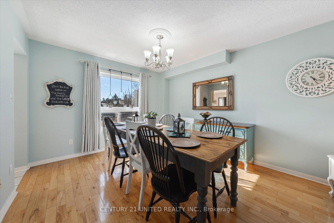
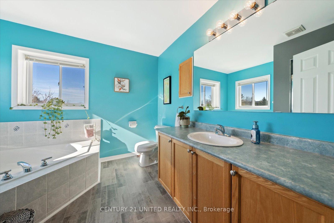
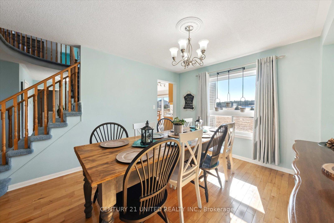
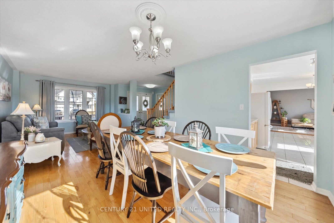
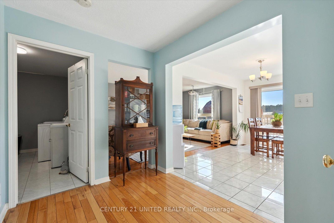
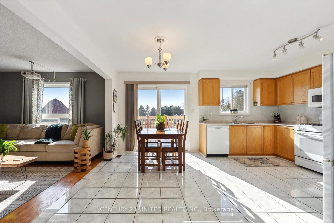
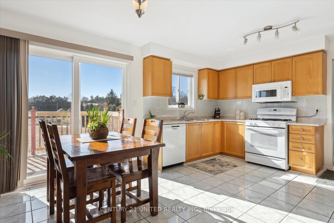
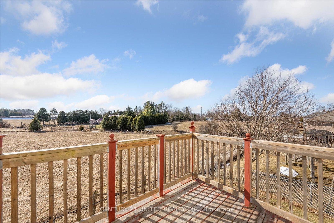
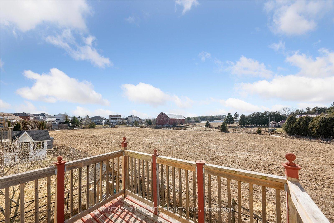
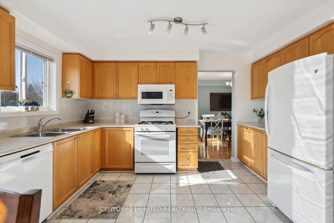
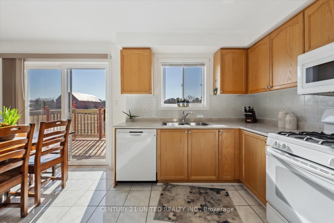
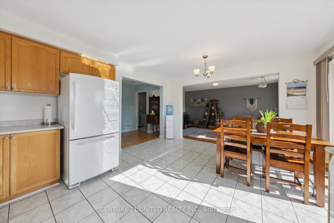
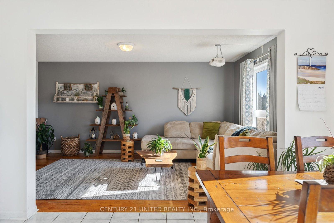
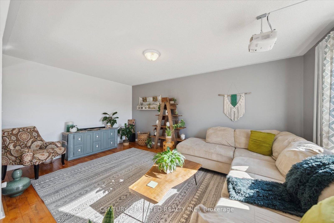
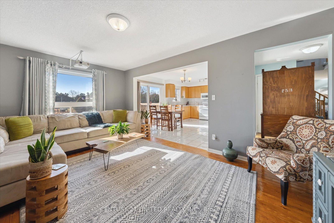
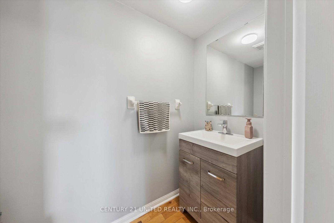
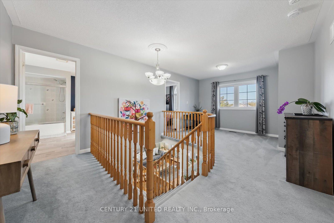
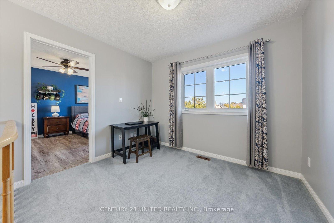
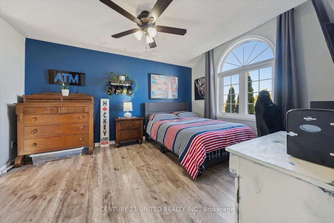
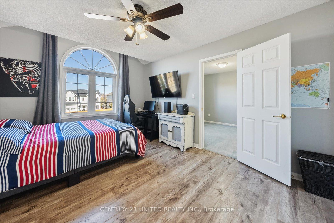


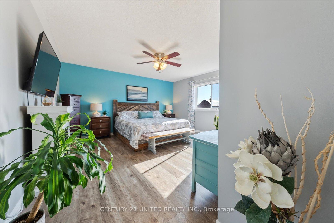
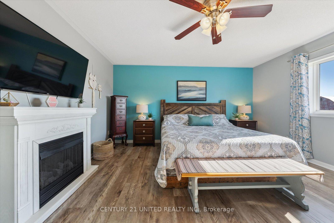
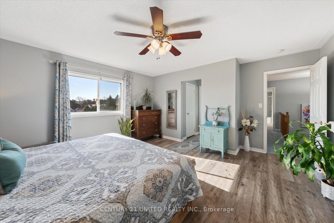
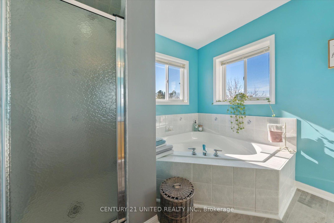
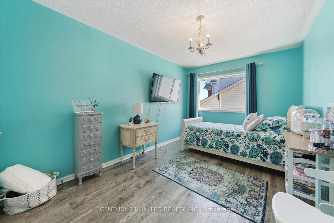
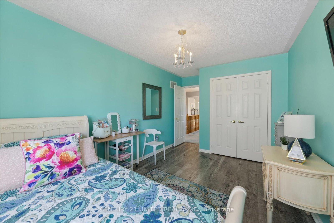
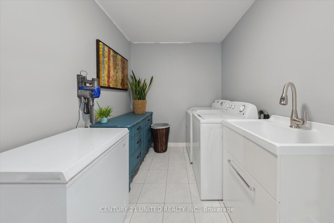
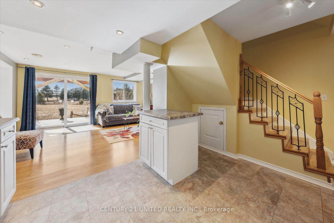
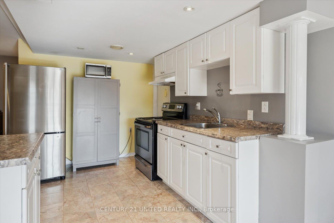
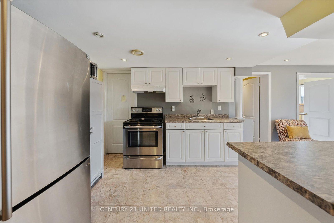
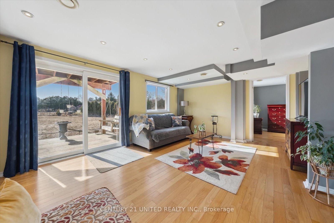
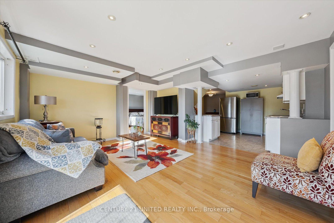
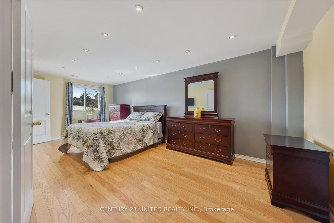
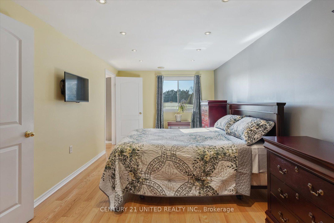
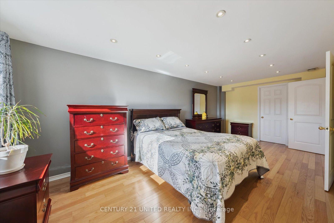
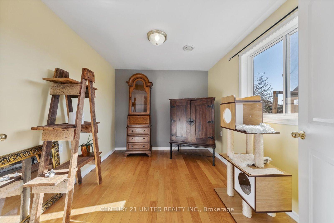
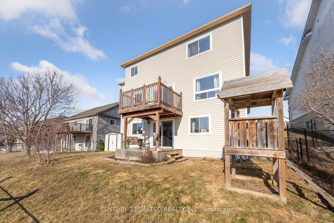
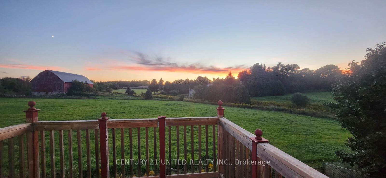


















































| Welcome to this spacious and beautifully maintained 2-storey home located in the desirable West End. Offering 4 bedrooms plus a den and 3.5 bathrooms, this home is ideal for families seeking space, comfort, and functionality. The bright and airy primary bedroom includes a private ensuite for your convenience. Enjoy the open-concept main floor, perfect for entertaining, and take in peaceful views of the neighboring farm field from the back deck. The ground-level walk-out basement leads to a fully fenced backyard with established perennial gardens, creating a serene outdoor retreat. A covered front porch adds charm and curb appeal, while the double car garage provides plenty of parking and storage. |
| Price | $769,900 |
| Taxes: | $6146.27 |
| Occupancy: | Owner |
| Address: | 1731 Ravenwood Driv , Peterborough West, K9K 2P6, Peterborough |
| Directions/Cross Streets: | Parkhill Rd W & Ravenwood Dr |
| Rooms: | 11 |
| Rooms +: | 5 |
| Bedrooms: | 3 |
| Bedrooms +: | 1 |
| Family Room: | T |
| Basement: | Full, Finished |
| Level/Floor | Room | Length(ft) | Width(ft) | Descriptions | |
| Room 1 | Main | Family Ro | 11.68 | 18.11 | |
| Room 2 | Main | Breakfast | 8.2 | 13.64 | |
| Room 3 | Main | Kitchen | 8.1 | 13.61 | |
| Room 4 | Main | Dining Ro | 11.51 | 11.51 | |
| Room 5 | Main | Living Ro | 11.51 | 12.79 | |
| Room 6 | Main | Laundry | 11.35 | 6.99 | |
| Room 7 | Main | Bathroom | 6.49 | 3.35 | 2 Pc Bath |
| Room 8 | Second | Primary B | 15.88 | 14.99 | Walk-In Closet(s) |
| Room 9 | Second | Bathroom | 8.82 | 9.77 | 4 Pc Ensuite |
| Room 10 | Second | Bedroom | 15.88 | 9.22 | |
| Room 11 | Second | Bedroom | 11.51 | 14.37 | |
| Room 12 | Second | Bathroom | 11.51 | 9.61 | 4 Pc Bath |
| Room 13 | Basement | Recreatio | 16.01 | 13.68 | |
| Room 14 | Basement | Kitchen | 16.01 | 15.91 | |
| Room 15 | Basement | Bedroom | 11.51 | 20.93 |
| Washroom Type | No. of Pieces | Level |
| Washroom Type 1 | 4 | Second |
| Washroom Type 2 | 3 | Basement |
| Washroom Type 3 | 2 | Main |
| Washroom Type 4 | 0 | |
| Washroom Type 5 | 0 |
| Total Area: | 0.00 |
| Property Type: | Detached |
| Style: | 2-Storey |
| Exterior: | Vinyl Siding, Stone |
| Garage Type: | Attached |
| (Parking/)Drive: | Private Do |
| Drive Parking Spaces: | 4 |
| Park #1 | |
| Parking Type: | Private Do |
| Park #2 | |
| Parking Type: | Private Do |
| Pool: | None |
| Other Structures: | Shed |
| Approximatly Square Footage: | 2500-3000 |
| Property Features: | Public Trans, School |
| CAC Included: | N |
| Water Included: | N |
| Cabel TV Included: | N |
| Common Elements Included: | N |
| Heat Included: | N |
| Parking Included: | N |
| Condo Tax Included: | N |
| Building Insurance Included: | N |
| Fireplace/Stove: | N |
| Heat Type: | Forced Air |
| Central Air Conditioning: | Central Air |
| Central Vac: | N |
| Laundry Level: | Syste |
| Ensuite Laundry: | F |
| Sewers: | Sewer |
$
%
Years
This calculator is for demonstration purposes only. Always consult a professional
financial advisor before making personal financial decisions.
| Although the information displayed is believed to be accurate, no warranties or representations are made of any kind. |
| CENTURY 21 UNITED REALTY INC. |
- Listing -1 of 0
|
|

Reza Peyvandi
Broker, ABR, SRS, RENE
Dir:
416-230-0202
Bus:
905-695-7888
Fax:
905-695-0900
| Book Showing | Email a Friend |
Jump To:
At a Glance:
| Type: | Freehold - Detached |
| Area: | Peterborough |
| Municipality: | Peterborough West |
| Neighbourhood: | 2 North |
| Style: | 2-Storey |
| Lot Size: | x 55.87(Feet) |
| Approximate Age: | |
| Tax: | $6,146.27 |
| Maintenance Fee: | $0 |
| Beds: | 3+1 |
| Baths: | 4 |
| Garage: | 0 |
| Fireplace: | N |
| Air Conditioning: | |
| Pool: | None |
Locatin Map:
Payment Calculator:

Listing added to your favorite list
Looking for resale homes?

By agreeing to Terms of Use, you will have ability to search up to 301451 listings and access to richer information than found on REALTOR.ca through my website.


