$534,900
Available - For Sale
Listing ID: X12084019
26 Highland Park Driv , Petawawa, K8H 3S2, Renfrew
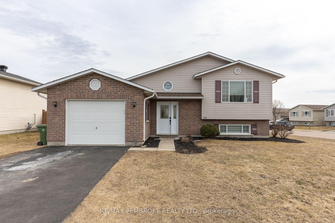
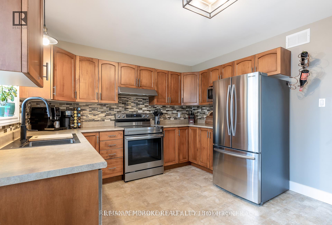
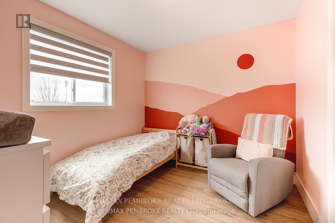
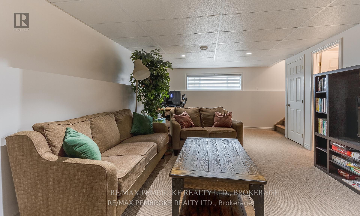
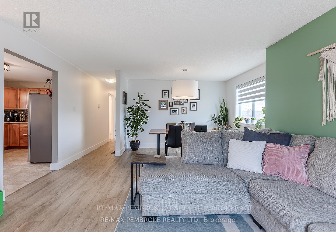
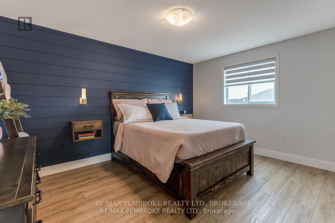
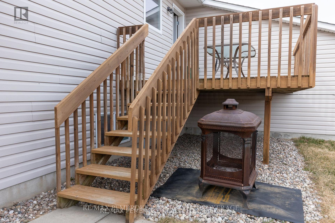

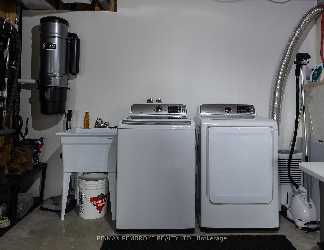
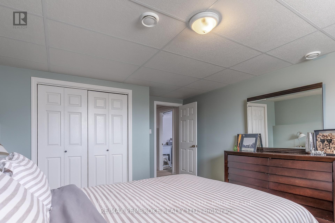
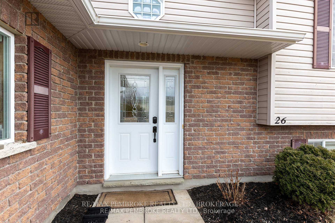
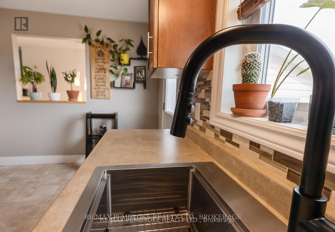
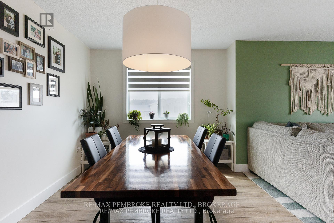
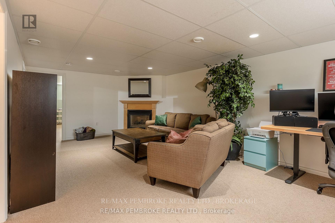

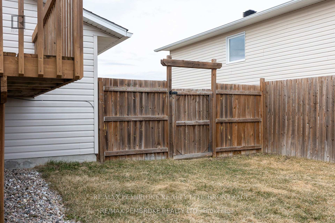
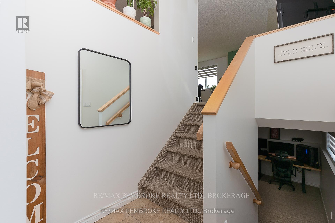
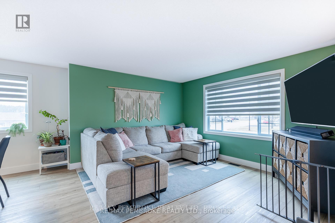
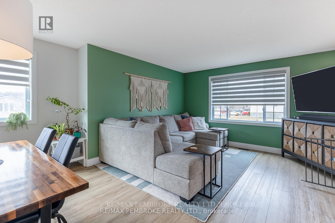
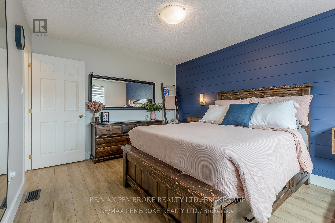
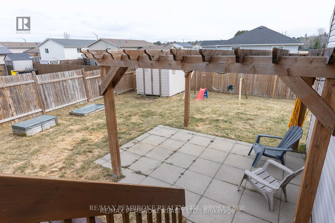
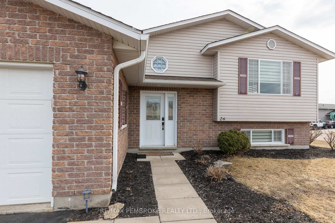
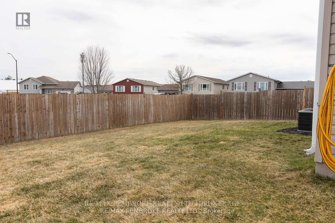
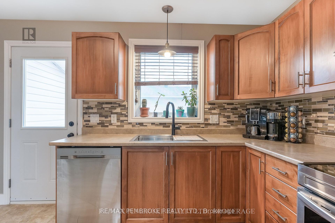
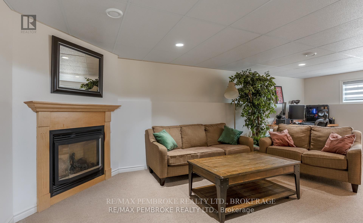
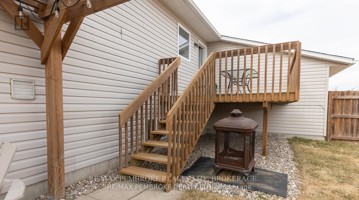
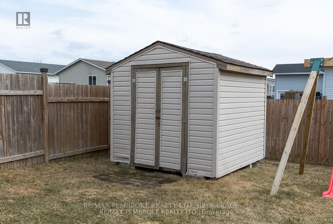
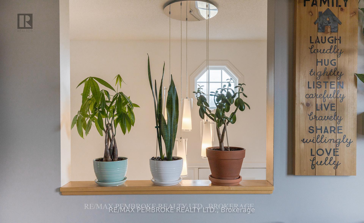
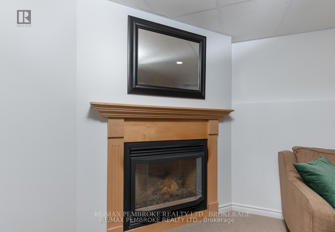
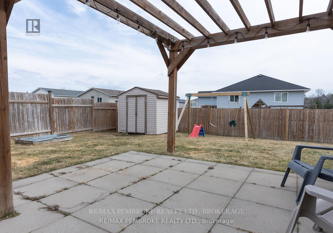
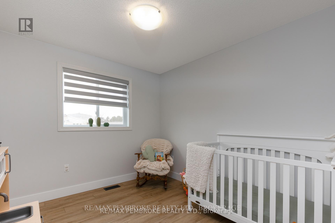
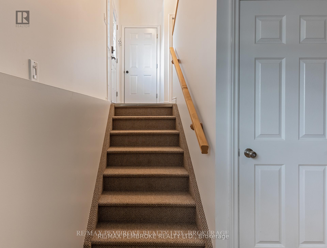
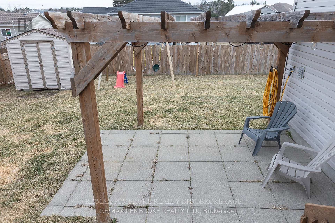
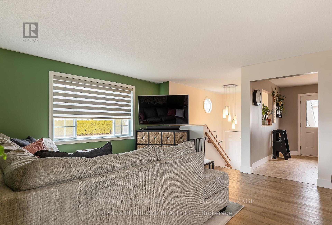
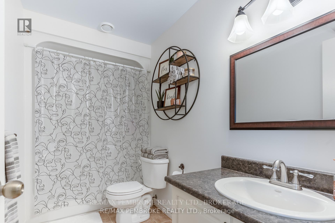
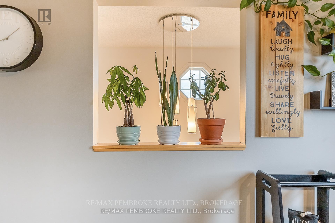
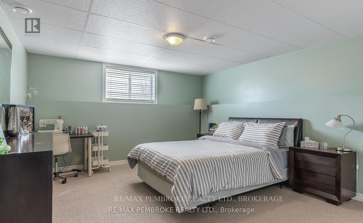
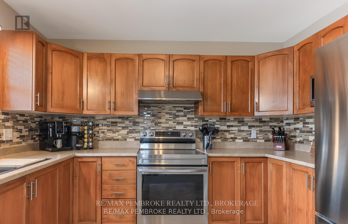
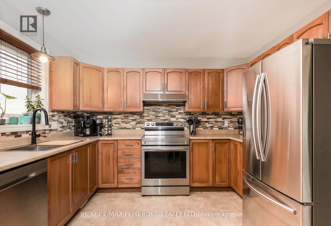
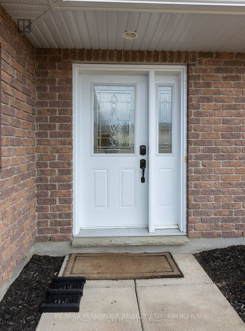
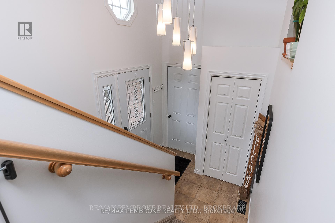
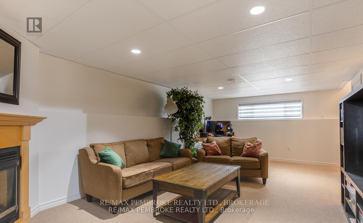
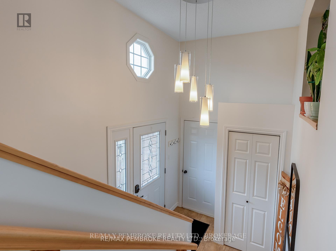
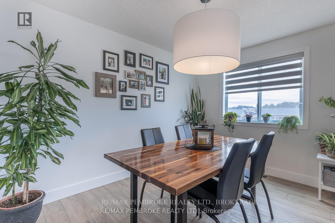
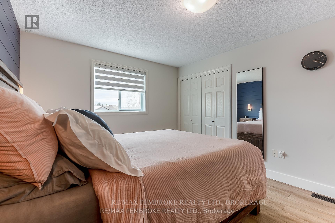
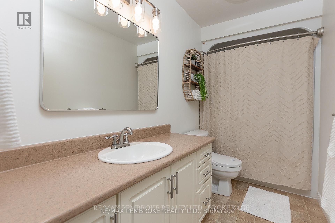














































| Fantastic Location! Turn-Key Home! Located within walking distance to Valour School and local recreation, this well-built and beautifully maintained home is ready for you to move in and enjoy! The popular floor plan is enhanced by warm, inviting tones throughout and features: Main Floor: 3 spacious bedrooms, Bright and open living and dining room, 4-piece bathroom, modern kitchen with plenty of cabinetry, a stylish backsplash, and direct access to the side deck that is perfect for summer BBQs. Fully fenced yard with a Pergola offering ideal shade for outdoor relaxation. Lower Level: Large, cozy family room with a gas fireplace, Generous 4th bedroom, ideal for guests, 3-piece bathroom, Separate laundry room and a large storage area. Additional highlights include an attached insulated garage with foyer access, oversized garden shed, natural gas heating, central air conditioning, and an HRV system for improved air quality. Recent Upgrades: New furnace (2024)New A/C unit (2024)Newer roof (2022)New main floor flooringFreshly painted, heated garage. 24 hour irrevocable on all offers. |
| Price | $534,900 |
| Taxes: | $4131.55 |
| Occupancy: | Owner |
| Address: | 26 Highland Park Driv , Petawawa, K8H 3S2, Renfrew |
| Directions/Cross Streets: | CORNER OF HIGHLAND PARK AND GREENVALE |
| Rooms: | 11 |
| Bedrooms: | 3 |
| Bedrooms +: | 1 |
| Family Room: | T |
| Basement: | Full, Finished |
| Level/Floor | Room | Length(ft) | Width(ft) | Descriptions | |
| Room 1 | Main | Living Ro | 13.48 | 11.38 | |
| Room 2 | Main | Dining Ro | 11.05 | 9.32 | |
| Room 3 | Main | Kitchen | 10.99 | 13.32 | |
| Room 4 | Lower | Family Ro | 22.99 | 12.5 | |
| Room 5 | Main | Primary B | 13.05 | 10.99 | |
| Room 6 | Main | Bedroom 2 | 10.14 | 8.99 | |
| Room 7 | Main | Bedroom 3 | 10.14 | 9.48 | |
| Room 8 | Lower | Bedroom 4 | 16.3 | 12.66 | |
| Room 9 | Lower | Laundry | 26.96 | 10.66 | |
| Room 10 | Main | Bathroom | 10.99 | 4.99 | |
| Room 11 | Lower | Bathroom | 10.66 | 4.99 |
| Washroom Type | No. of Pieces | Level |
| Washroom Type 1 | 4 | Main |
| Washroom Type 2 | 4 | Lower |
| Washroom Type 3 | 0 | |
| Washroom Type 4 | 0 | |
| Washroom Type 5 | 0 | |
| Washroom Type 6 | 4 | Main |
| Washroom Type 7 | 4 | Lower |
| Washroom Type 8 | 0 | |
| Washroom Type 9 | 0 | |
| Washroom Type 10 | 0 |
| Total Area: | 0.00 |
| Property Type: | Detached |
| Style: | Sidesplit |
| Exterior: | Vinyl Siding, Stone |
| Garage Type: | Attached |
| Drive Parking Spaces: | 4 |
| Pool: | None |
| Approximatly Square Footage: | 1100-1500 |
| CAC Included: | N |
| Water Included: | N |
| Cabel TV Included: | N |
| Common Elements Included: | N |
| Heat Included: | N |
| Parking Included: | N |
| Condo Tax Included: | N |
| Building Insurance Included: | N |
| Fireplace/Stove: | Y |
| Heat Type: | Forced Air |
| Central Air Conditioning: | Central Air |
| Central Vac: | N |
| Laundry Level: | Syste |
| Ensuite Laundry: | F |
| Sewers: | Sewer |
$
%
Years
This calculator is for demonstration purposes only. Always consult a professional
financial advisor before making personal financial decisions.
| Although the information displayed is believed to be accurate, no warranties or representations are made of any kind. |
| RE/MAX PEMBROKE REALTY LTD. |
- Listing -1 of 0
|
|

Reza Peyvandi
Broker, ABR, SRS, RENE
Dir:
416-230-0202
Bus:
905-695-7888
Fax:
905-695-0900
| Virtual Tour | Book Showing | Email a Friend |
Jump To:
At a Glance:
| Type: | Freehold - Detached |
| Area: | Renfrew |
| Municipality: | Petawawa |
| Neighbourhood: | 520 - Petawawa |
| Style: | Sidesplit |
| Lot Size: | x 111.84(Feet) |
| Approximate Age: | |
| Tax: | $4,131.55 |
| Maintenance Fee: | $0 |
| Beds: | 3+1 |
| Baths: | 2 |
| Garage: | 0 |
| Fireplace: | Y |
| Air Conditioning: | |
| Pool: | None |
Locatin Map:
Payment Calculator:

Listing added to your favorite list
Looking for resale homes?

By agreeing to Terms of Use, you will have ability to search up to 301451 listings and access to richer information than found on REALTOR.ca through my website.


