$1,090,000
Available - For Sale
Listing ID: N12085092
37 Morgans Road , East Gwillimbury, L9N 0E7, York
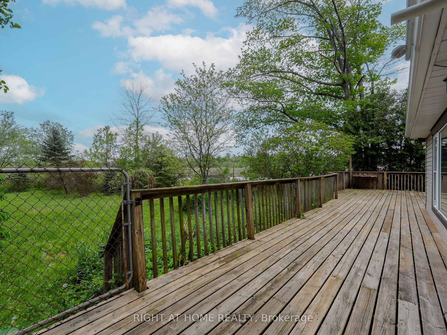
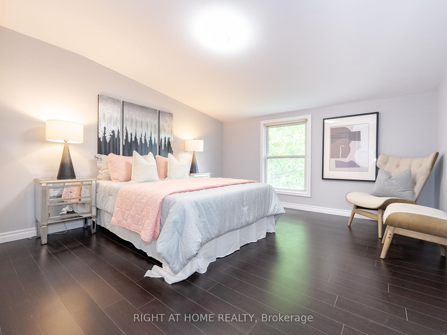
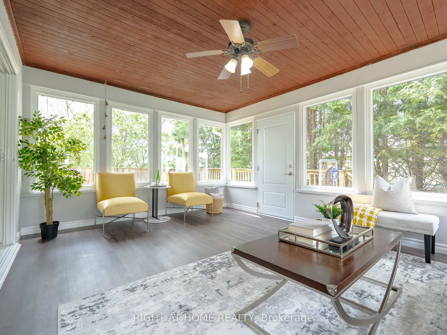
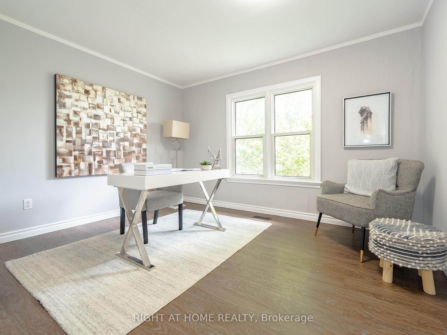
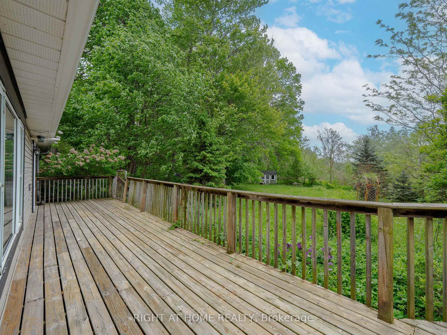
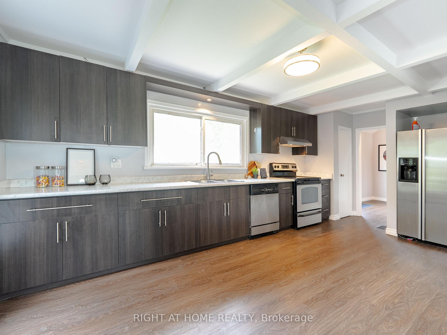
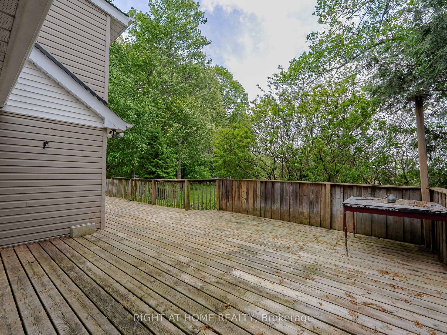
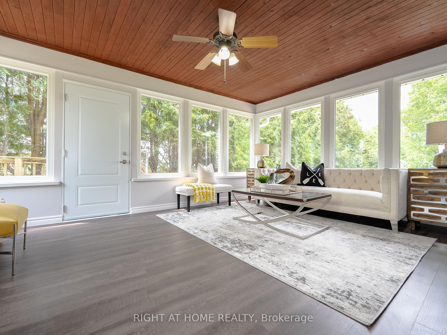
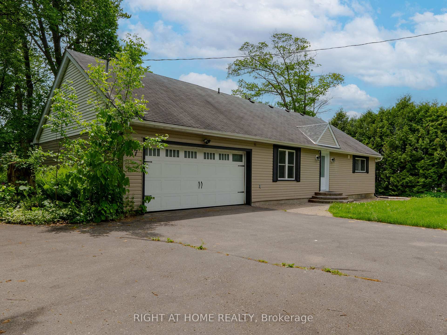
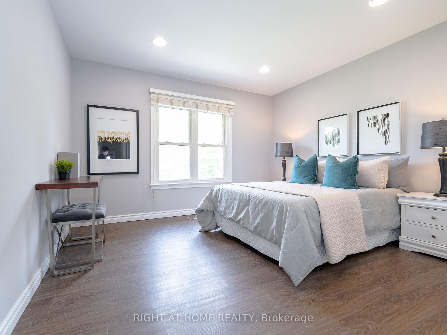
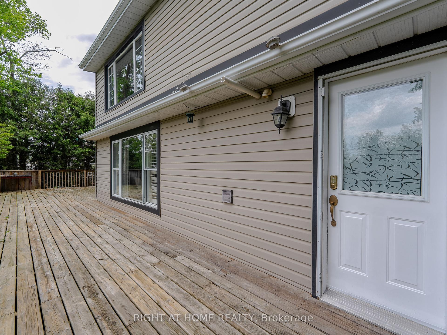
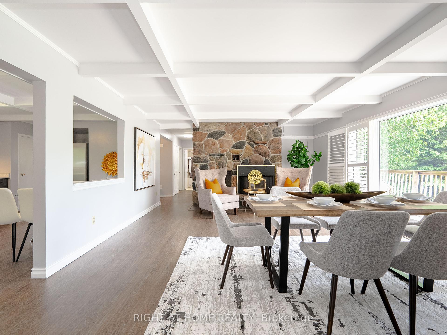
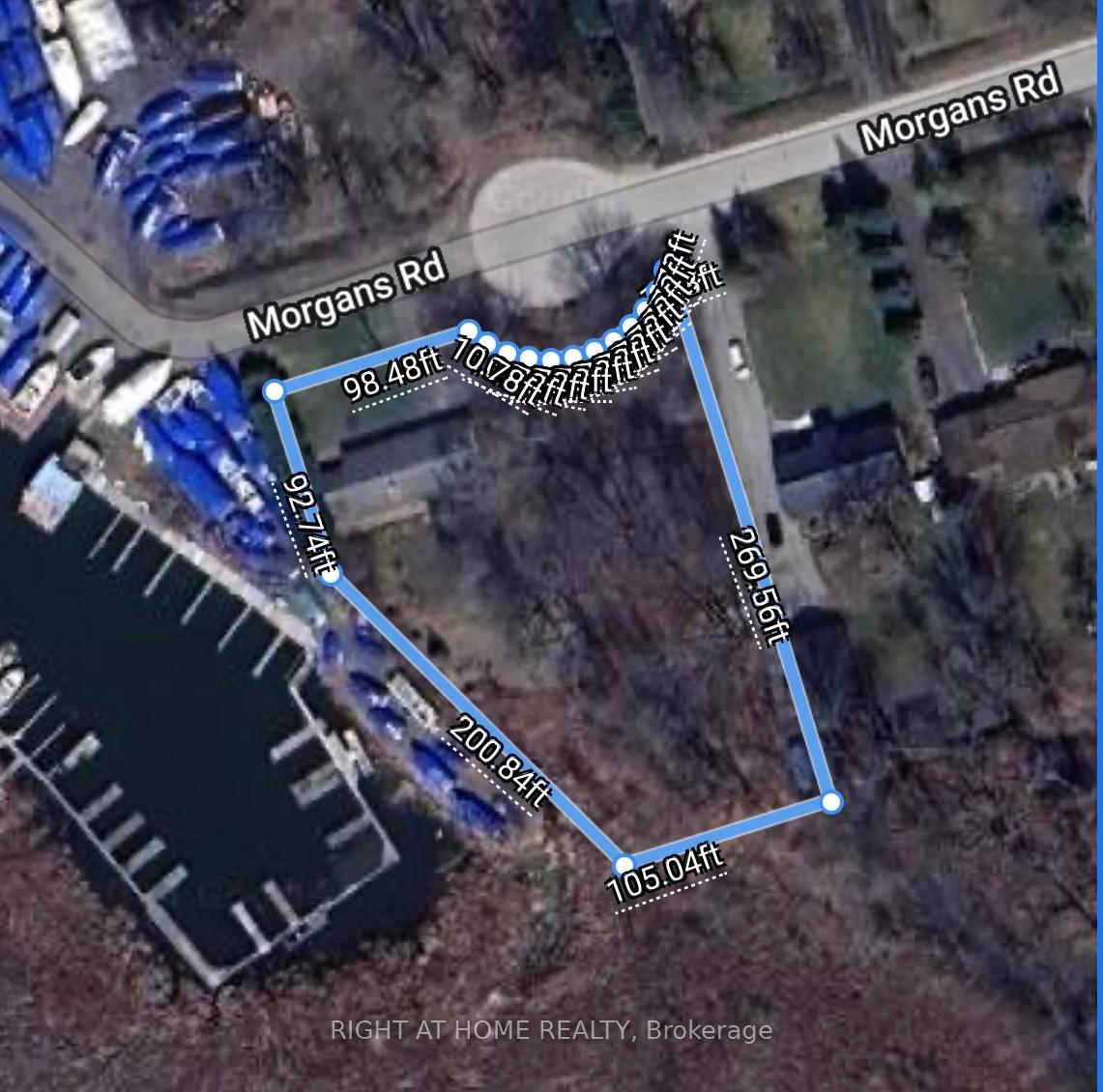
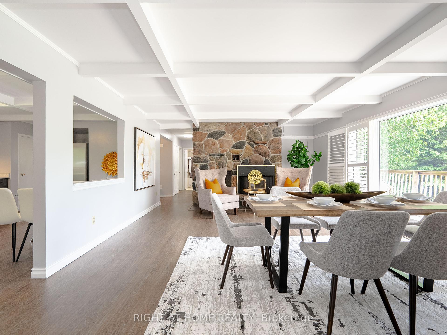
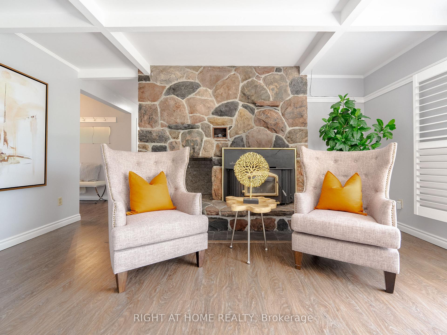
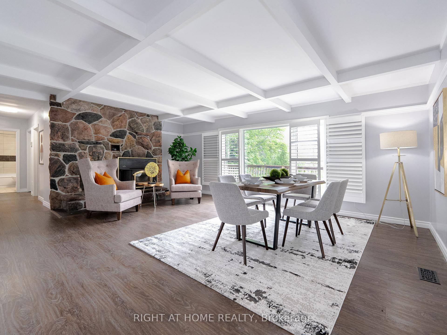
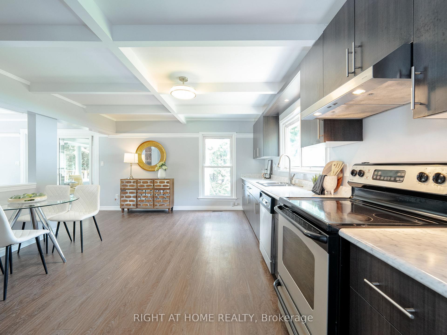
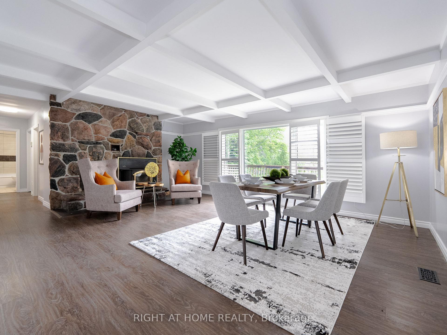

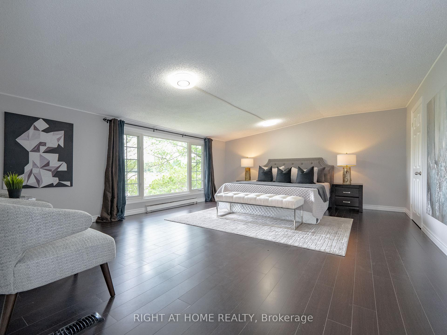
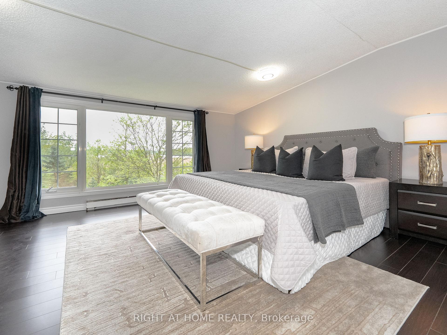
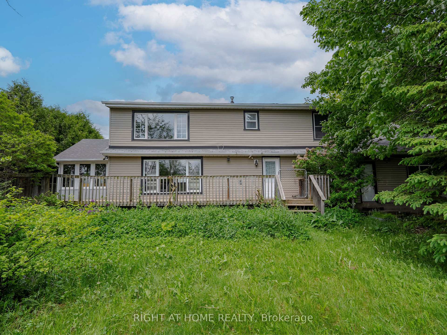
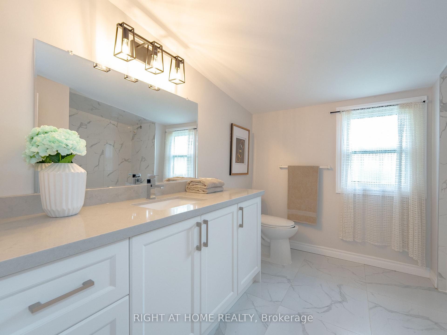

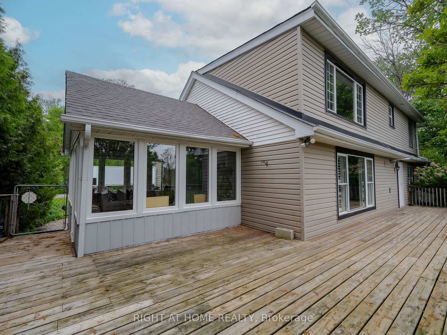
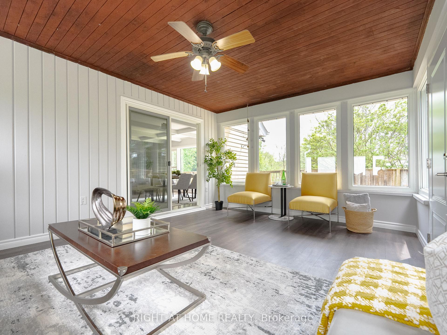
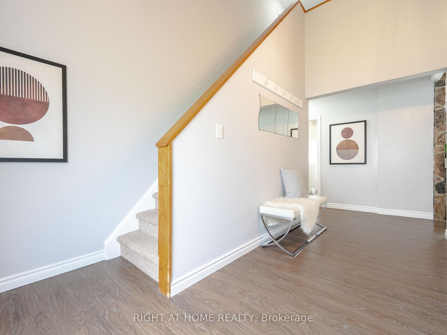
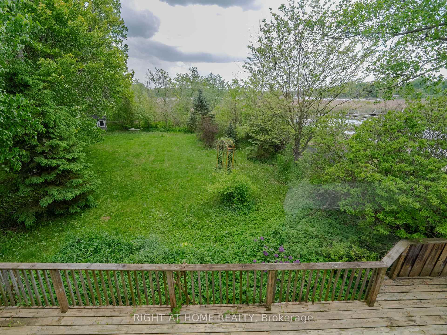




























| Welcome to your private retreat at the end of beautiful Morgan's Rd,Just minutes from town but worlds away from the noise.Tucked away on a stunning 1 Acre lot .this 120 feet frontage detached house provides the perfect opportunity to add your personal touch while enjoying the comfort of an already well-loved space.Fantastic Dream-Location ,Live-In Natural Surroundings , overlooking Soldiers Bay,walk To Silver Lakes Golf. 4 Bedroom ,2 Full Bathroom ,2 car garage,Sunny Family/Sun Room with River-View & Large Deck .New Hardwood Floors, Renovated Washroom , Fireplace in Living Room , Minutes To Newmarket Costco & Upper Canada Mall & Hwy 404 . |
| Price | $1,090,000 |
| Taxes: | $4007.00 |
| Occupancy: | Vacant |
| Address: | 37 Morgans Road , East Gwillimbury, L9N 0E7, York |
| Acreage: | .50-1.99 |
| Directions/Cross Streets: | Yonge St/ Queensville Rd |
| Rooms: | 8 |
| Bedrooms: | 4 |
| Bedrooms +: | 0 |
| Family Room: | T |
| Basement: | Crawl Space |
| Level/Floor | Room | Length(ft) | Width(ft) | Descriptions | |
| Room 1 | Ground | Living Ro | 19.02 | 15.12 | Laminate, Combined w/Dining, Picture Window |
| Room 2 | Ground | Dining Ro | 19.02 | 15.12 | Laminate, Combined w/Living, Picture Window |
| Room 3 | Ground | Family Ro | 16.24 | 12.14 | Laminate, W/O To Deck, Picture Window |
| Room 4 | Ground | Bedroom 3 | 19.02 | 13.78 | Laminate, Eat-in Kitchen, Picture Window |
| Room 5 | Ground | Bedroom 4 | 11.97 | 10.17 | Laminate, Large Closet, Closet Organizers |
| Room 6 | Ground | Kitchen | 11.97 | 10 | Laminate, South View, Picture Window |
| Room 7 | Second | Primary B | 18.07 | 14.79 | Hardwood Floor, Walk-In Closet(s), Picture Window |
| Room 8 | Second | Bedroom 2 | 11.97 | 14.79 | Hardwood Floor, South View, Picture Window |
| Room 9 | Ground | Laundry | 10.99 | 7.22 | W/O To Deck, Separate Room, Laundry Sink |
| Washroom Type | No. of Pieces | Level |
| Washroom Type 1 | 4 | Ground |
| Washroom Type 2 | 4 | Second |
| Washroom Type 3 | 0 | |
| Washroom Type 4 | 0 | |
| Washroom Type 5 | 0 |
| Total Area: | 0.00 |
| Property Type: | Detached |
| Style: | 2-Storey |
| Exterior: | Vinyl Siding |
| Garage Type: | Built-In |
| (Parking/)Drive: | Private |
| Drive Parking Spaces: | 8 |
| Park #1 | |
| Parking Type: | Private |
| Park #2 | |
| Parking Type: | Private |
| Pool: | None |
| Approximatly Square Footage: | 1500-2000 |
| CAC Included: | N |
| Water Included: | N |
| Cabel TV Included: | N |
| Common Elements Included: | N |
| Heat Included: | N |
| Parking Included: | N |
| Condo Tax Included: | N |
| Building Insurance Included: | N |
| Fireplace/Stove: | Y |
| Heat Type: | Forced Air |
| Central Air Conditioning: | Central Air |
| Central Vac: | N |
| Laundry Level: | Syste |
| Ensuite Laundry: | F |
| Sewers: | Septic |
$
%
Years
This calculator is for demonstration purposes only. Always consult a professional
financial advisor before making personal financial decisions.
| Although the information displayed is believed to be accurate, no warranties or representations are made of any kind. |
| RIGHT AT HOME REALTY |
- Listing -1 of 0
|
|

Reza Peyvandi
Broker, ABR, SRS, RENE
Dir:
416-230-0202
Bus:
905-695-7888
Fax:
905-695-0900
| Virtual Tour | Book Showing | Email a Friend |
Jump To:
At a Glance:
| Type: | Freehold - Detached |
| Area: | York |
| Municipality: | East Gwillimbury |
| Neighbourhood: | Holland Landing |
| Style: | 2-Storey |
| Lot Size: | x 0.00(Feet) |
| Approximate Age: | |
| Tax: | $4,007 |
| Maintenance Fee: | $0 |
| Beds: | 4 |
| Baths: | 2 |
| Garage: | 0 |
| Fireplace: | Y |
| Air Conditioning: | |
| Pool: | None |
Locatin Map:
Payment Calculator:

Listing added to your favorite list
Looking for resale homes?

By agreeing to Terms of Use, you will have ability to search up to 301451 listings and access to richer information than found on REALTOR.ca through my website.


