$2,600
Available - For Rent
Listing ID: E11962955
11 Redland Cres West , Toronto, M1M 1B4, Toronto
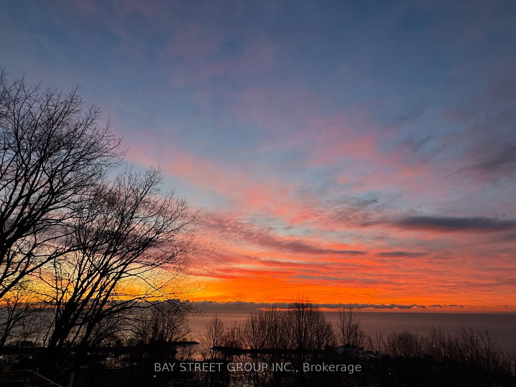
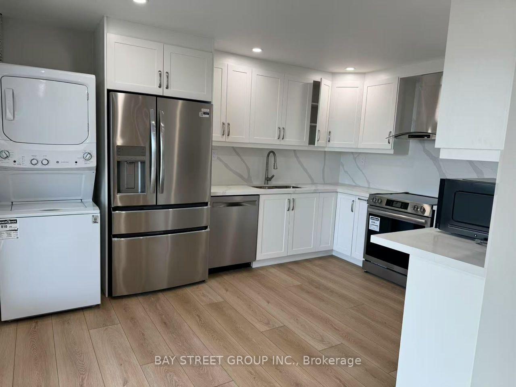
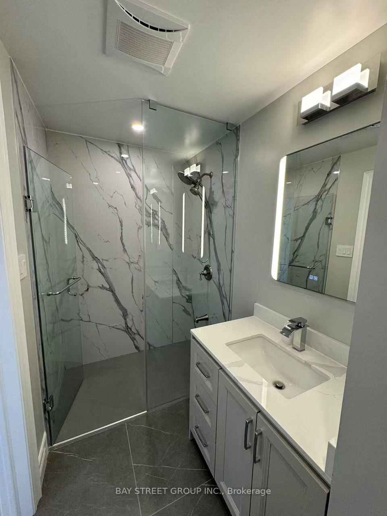
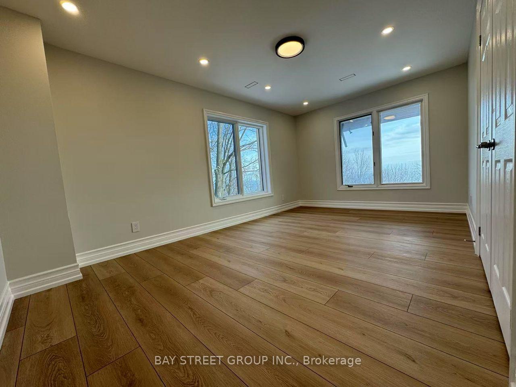
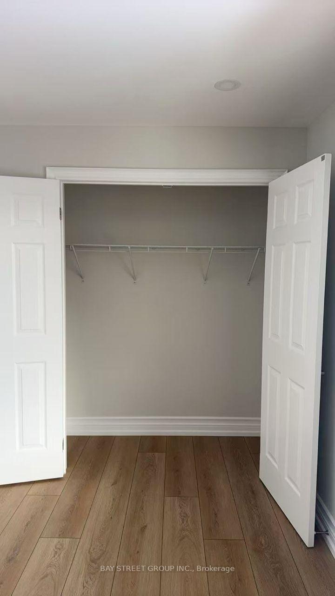
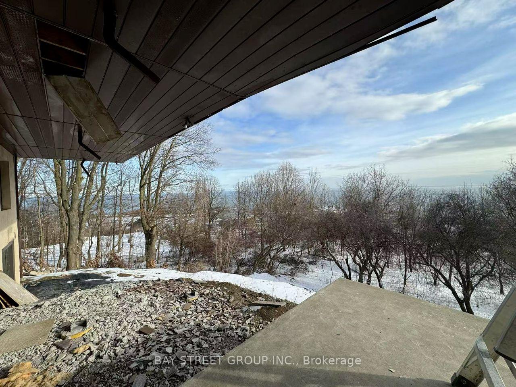
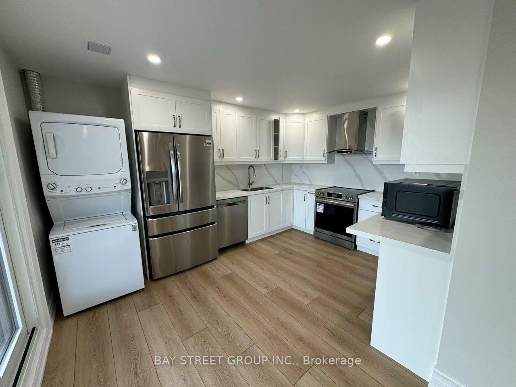
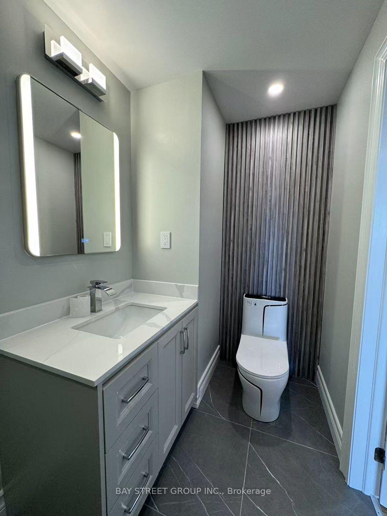
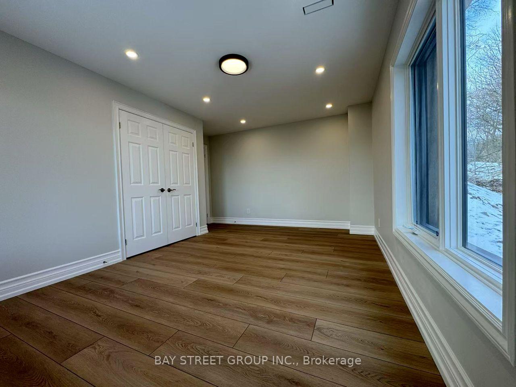
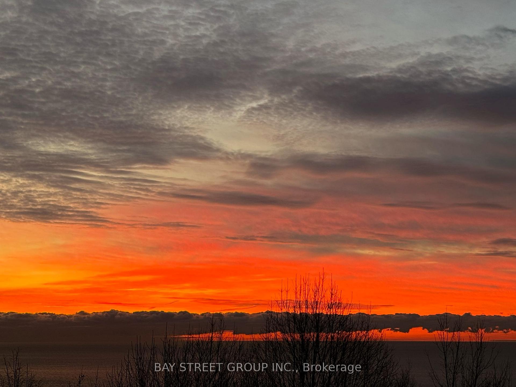
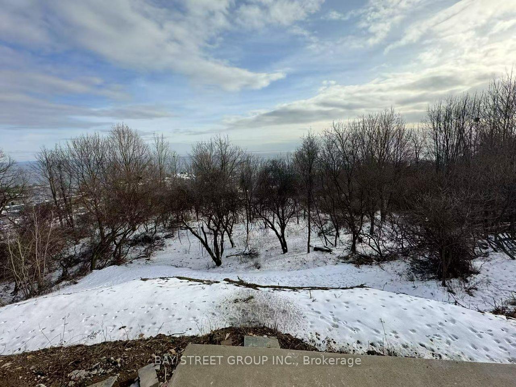
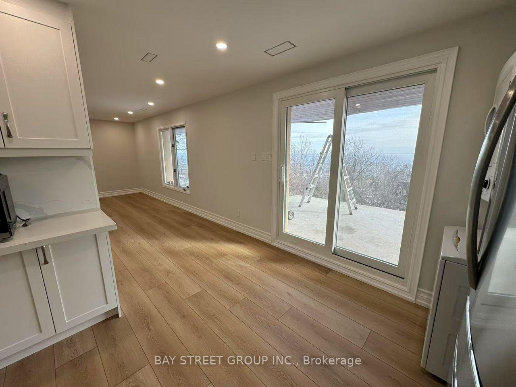
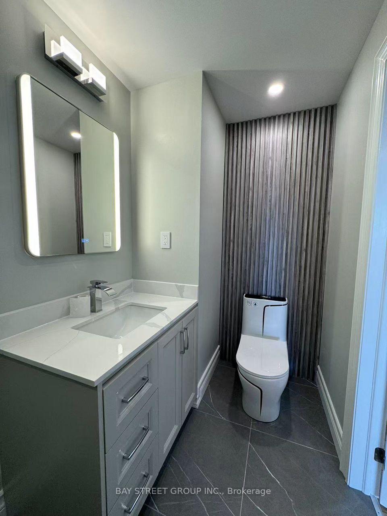

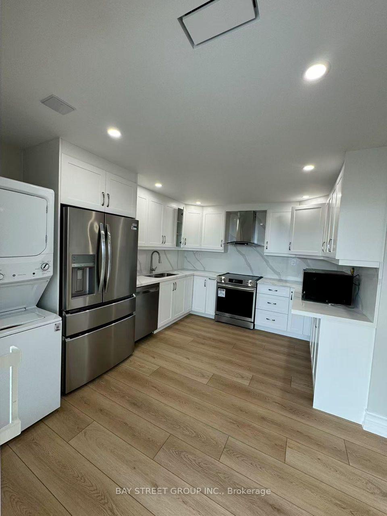
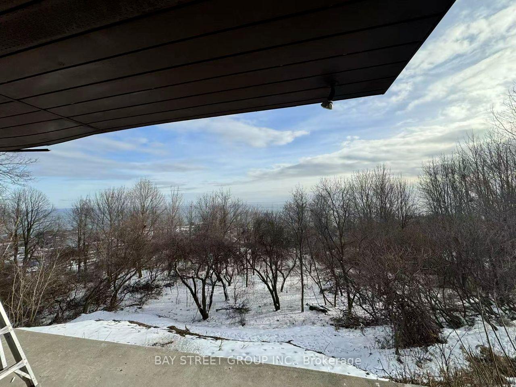
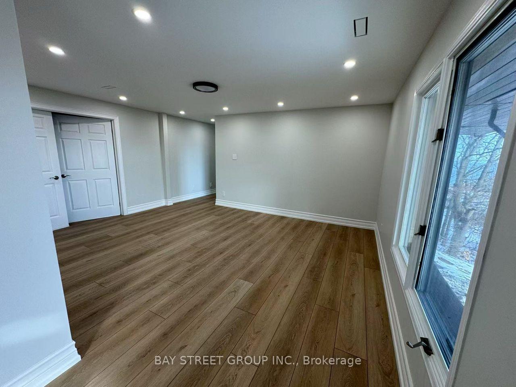
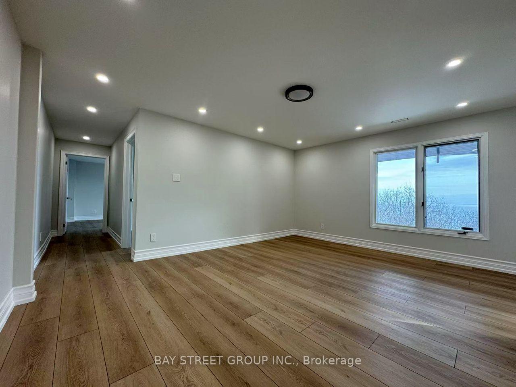
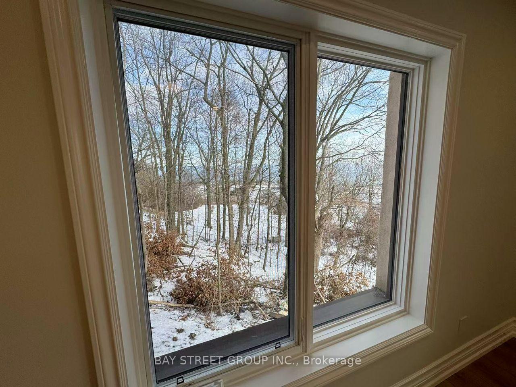



















| *Brand new walkout basement with 2 bedrooms*,Standing Guard Over The Bluffers Park Is One Of The Most Iconic Homes To Ever Grace The Bluffs. This Stately Home Is Known For Its Award-Winning Architecture And Has Never Been Offered Before On A Public Platform. Pride Of Ownership Shows Throughout This Beautifully Appointed Home. Level After Level Of Stunning Sunset And Sunrise Views, Full Moons And Bluffers Park Fireworks Days! Private & Spacious Waterfront Living With A Fabulous Layout & Breathtaking Lake Views From Almost Every Room. The Massive Deck Overlooking Bluffers Park Is Perfect For Morning Coffee And Evening Unwinding, Surrounded By Trees, Nature And The Lake Breeze. 2 bedrooms with Spacious W/I Closet, 3 Pc Bathroom. Massive, Finished Basement And Walk Out To Stunning Tree Lined Backyard. This Is An Opportunity You Don't Want To Miss. |
| Price | $2,600 |
| Taxes: | $0.00 |
| Occupancy: | Vacant |
| Address: | 11 Redland Cres West , Toronto, M1M 1B4, Toronto |
| Directions/Cross Streets: | South Of Kingston Rd |
| Rooms: | 4 |
| Bedrooms: | 2 |
| Bedrooms +: | 0 |
| Family Room: | F |
| Basement: | Walk-Out, Finished |
| Furnished: | Unfu |
| Level/Floor | Room | Length(ft) | Width(ft) | Descriptions | |
| Room 1 | Basement | Bedroom | 16.99 | 10.99 | Vinyl Floor, Above Grade Window, Closet |
| Room 2 | Basement | Bedroom 2 | 12.99 | 10.99 | Vinyl Floor, Picture Window, Closet |
| Room 3 | Basement | Kitchen | 14.01 | 10.99 | Stainless Steel Appl, Vinyl Floor, W/O To Balcony |
| Room 4 | Basement | Living Ro | 16.99 | 12.99 | Vinyl Floor, Breakfast Bar, Overlook Water |
| Washroom Type | No. of Pieces | Level |
| Washroom Type 1 | 3 | Basement |
| Washroom Type 2 | 0 | |
| Washroom Type 3 | 0 | |
| Washroom Type 4 | 0 | |
| Washroom Type 5 | 0 |
| Total Area: | 0.00 |
| Property Type: | Detached |
| Style: | 2-Storey |
| Exterior: | Brick |
| Garage Type: | Attached |
| (Parking/)Drive: | Private |
| Drive Parking Spaces: | 2 |
| Park #1 | |
| Parking Type: | Private |
| Park #2 | |
| Parking Type: | Private |
| Pool: | None |
| Laundry Access: | Ensuite |
| CAC Included: | N |
| Water Included: | N |
| Cabel TV Included: | N |
| Common Elements Included: | N |
| Heat Included: | N |
| Parking Included: | Y |
| Condo Tax Included: | N |
| Building Insurance Included: | N |
| Fireplace/Stove: | N |
| Heat Type: | Forced Air |
| Central Air Conditioning: | Central Air |
| Central Vac: | N |
| Laundry Level: | Syste |
| Ensuite Laundry: | F |
| Sewers: | Sewer |
| Although the information displayed is believed to be accurate, no warranties or representations are made of any kind. |
| BAY STREET GROUP INC. |
- Listing -1 of 0
|
|

Reza Peyvandi
Broker, ABR, SRS, RENE
Dir:
416-230-0202
Bus:
905-695-7888
Fax:
905-695-0900
| Book Showing | Email a Friend |
Jump To:
At a Glance:
| Type: | Freehold - Detached |
| Area: | Toronto |
| Municipality: | Toronto E08 |
| Neighbourhood: | Cliffcrest |
| Style: | 2-Storey |
| Lot Size: | x 0.00() |
| Approximate Age: | |
| Tax: | $0 |
| Maintenance Fee: | $0 |
| Beds: | 2 |
| Baths: | 1 |
| Garage: | 0 |
| Fireplace: | N |
| Air Conditioning: | |
| Pool: | None |
Locatin Map:

Listing added to your favorite list
Looking for resale homes?

By agreeing to Terms of Use, you will have ability to search up to 301451 listings and access to richer information than found on REALTOR.ca through my website.


