$799,900
Available - For Sale
Listing ID: X12086865
287 Webber Road , Pelham, L3B 5N8, Niagara
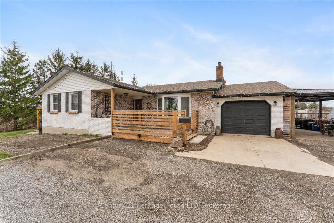
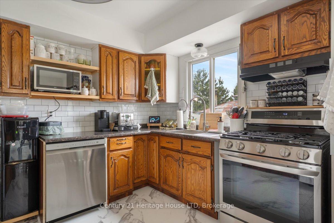
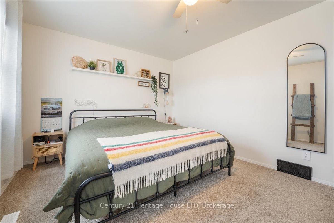
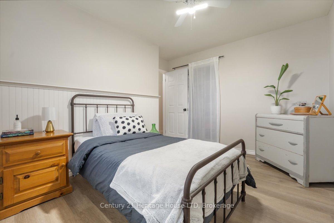
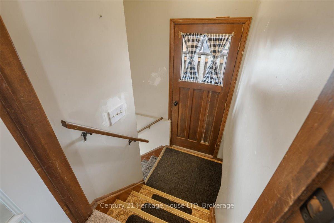
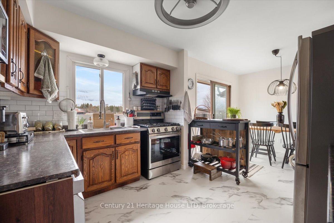
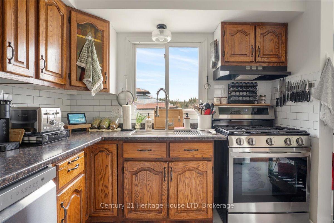
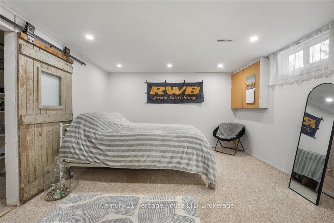
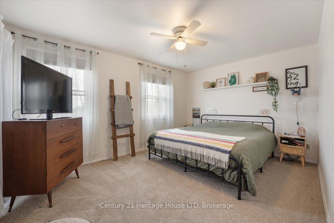
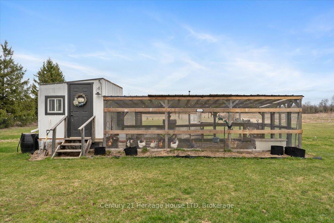
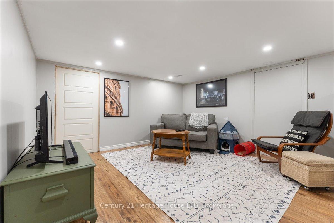
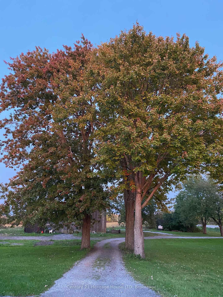
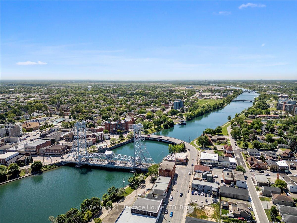
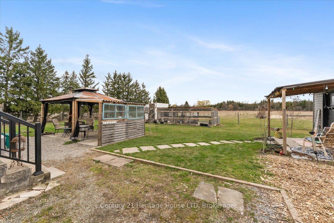
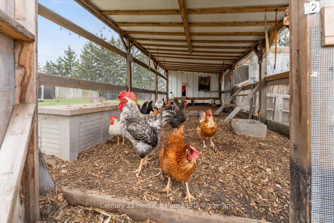
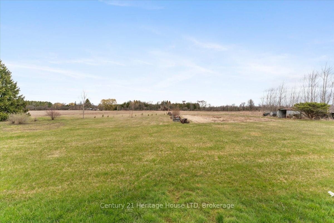
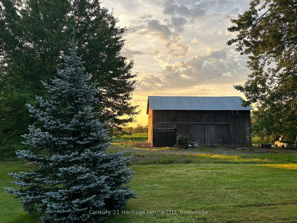
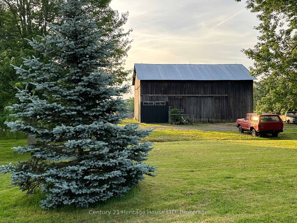
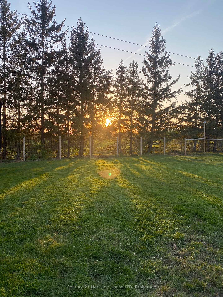
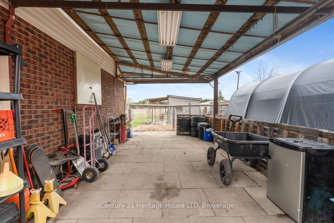
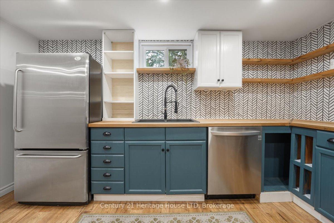

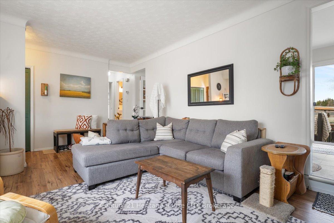
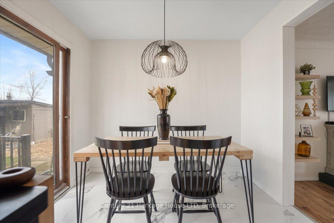
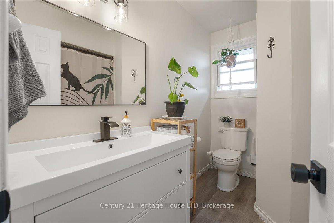
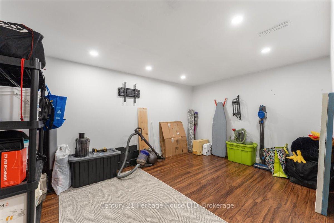
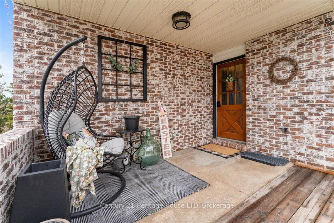
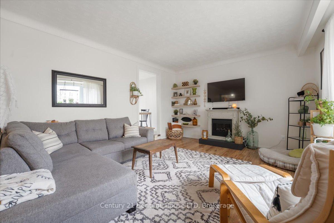
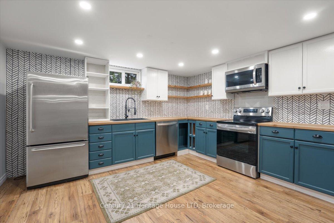
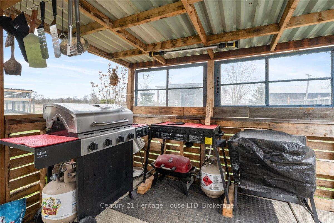
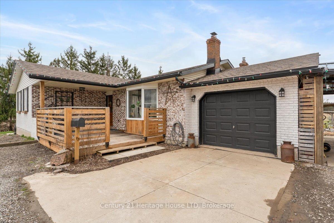
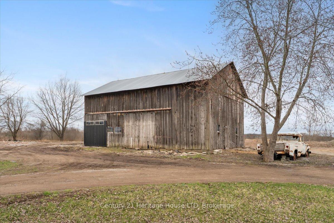
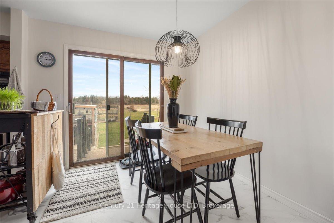
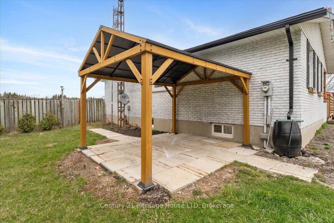
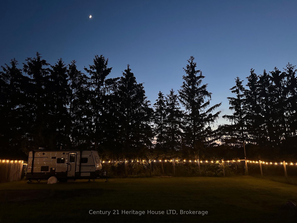
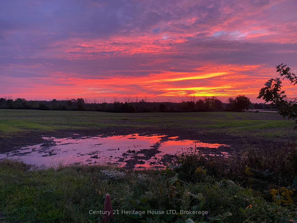
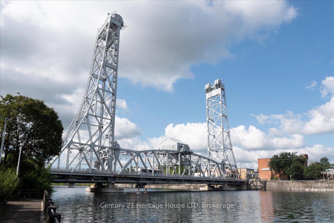
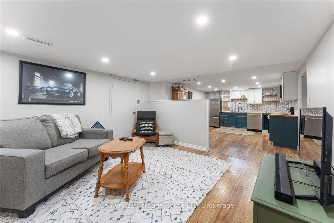
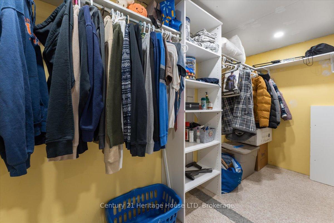
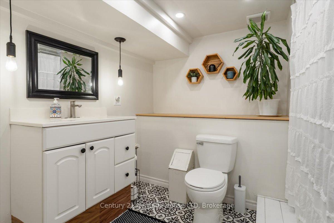
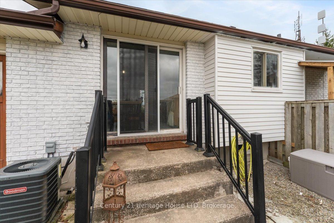
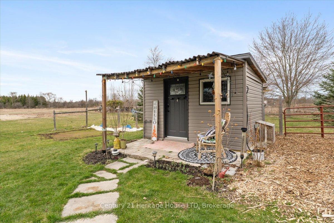
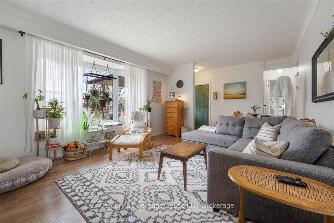
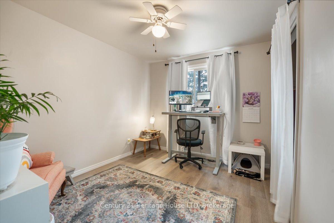
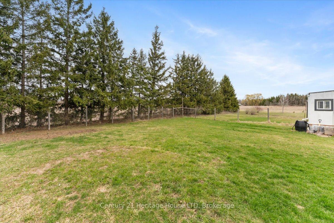
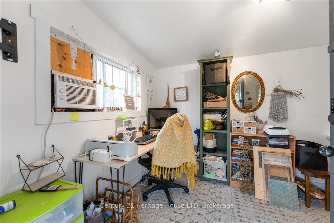
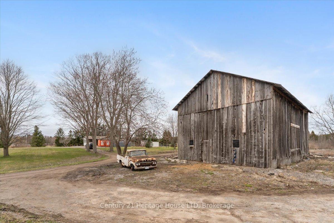
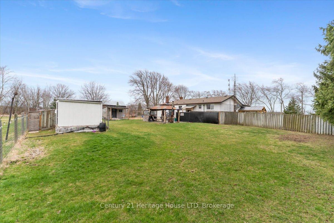
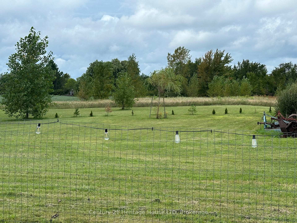
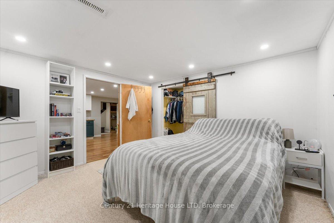
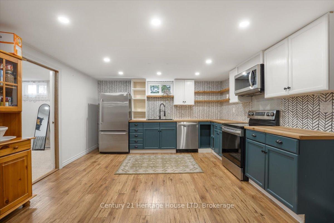
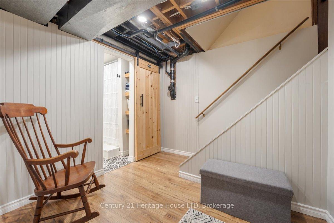
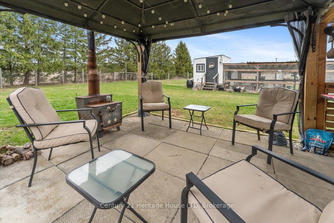





















































| Welcome to 287 Webber Road The Ideal Country Home for Your Growing Family. Looking for space to breathe, room to grow, and a peaceful place to raise your family? Welcome home to a beautiful bungalow with an in-law suite, nestled in the quiet countryside just minutes from city amenities. Set on a spacious, scenic property, this home offers the perfect blend of comfort and nature. Watch your kids play freely under wide open skies while you sip your morning coffee to the soothing sounds of crickets, frogs, and birds. With no neighbours in sight, you'll enjoy complete privacy and the kind of quiet only country living can offer. The main floor features three generously sized bedrooms, a 4-piece bathroom, a cozy living room, and a kitchen that opens into the dining area ideal for family meals and gathering together. Downstairs, the finished basement includes a fully equipped in-law suite perfect for extended family or guests. It offers a fourth bedroom, a spacious living room, a second kitchen, a den, a laundry area, plus additional storage space. Outside, there's plenty of room to create your dream veggie or flower gardens, let the kids explore, or enjoy cozy bonfires under the stars. The nearby Welland river adds a special charm, bringing peaceful nature beauty just steps from your door. Escape to your own private She Shed area that is fully insulated 9' x 10' space, complete with hydro and hardwired internet.. An attached garage offers convenient parking and storage, while the character-filled hip-style barn has endless potential, can be easily converted into a private workshop, hobby space, or even a play area for the kids. A U-shaped driveway ensures easy access and ample parking for family and guests. |
| Price | $799,900 |
| Taxes: | $5184.00 |
| Assessment Year: | 2024 |
| Occupancy: | Owner |
| Address: | 287 Webber Road , Pelham, L3B 5N8, Niagara |
| Acreage: | 2-4.99 |
| Directions/Cross Streets: | Effingham Street |
| Rooms: | 13 |
| Bedrooms: | 3 |
| Bedrooms +: | 1 |
| Family Room: | T |
| Basement: | Walk-Up, Finished |
| Level/Floor | Room | Length(ft) | Width(ft) | Descriptions | |
| Room 1 | Main | Kitchen | 18.04 | 8.86 | |
| Room 2 | Main | Living Ro | 21.65 | 13.12 | |
| Room 3 | Main | Bedroom | 14.43 | 10.4 | |
| Room 4 | Main | Bedroom 2 | 11.09 | 9.51 | |
| Room 5 | Main | Bedroom 3 | 12.07 | 9.41 | |
| Room 6 | Basement | Kitchen | 16.63 | 13.19 | |
| Room 7 | Basement | Bedroom 4 | 12.4 | 12.3 | |
| Room 8 | Basement | Den | 12.73 | 9.02 | |
| Room 9 | Basement | Living Ro | 11.81 | 12.73 | |
| Room 10 | Basement | Laundry | 9.05 | 8.46 | |
| Room 11 | Main | Bathroom | 4 Pc Bath | ||
| Room 12 | Basement | Bathroom | 4 Pc Bath |
| Washroom Type | No. of Pieces | Level |
| Washroom Type 1 | 4 | Main |
| Washroom Type 2 | 4 | Basement |
| Washroom Type 3 | 0 | |
| Washroom Type 4 | 0 | |
| Washroom Type 5 | 0 |
| Total Area: | 0.00 |
| Property Type: | Detached |
| Style: | Bungalow |
| Exterior: | Brick |
| Garage Type: | Attached |
| (Parking/)Drive: | Private |
| Drive Parking Spaces: | 15 |
| Park #1 | |
| Parking Type: | Private |
| Park #2 | |
| Parking Type: | Private |
| Pool: | None |
| Other Structures: | Barn |
| Approximatly Square Footage: | 1100-1500 |
| Property Features: | Place Of Wor, School Bus Route |
| CAC Included: | N |
| Water Included: | N |
| Cabel TV Included: | N |
| Common Elements Included: | N |
| Heat Included: | N |
| Parking Included: | N |
| Condo Tax Included: | N |
| Building Insurance Included: | N |
| Fireplace/Stove: | N |
| Heat Type: | Forced Air |
| Central Air Conditioning: | Central Air |
| Central Vac: | N |
| Laundry Level: | Syste |
| Ensuite Laundry: | F |
| Sewers: | Septic |
| Water: | Cistern |
| Water Supply Types: | Cistern |
$
%
Years
This calculator is for demonstration purposes only. Always consult a professional
financial advisor before making personal financial decisions.
| Although the information displayed is believed to be accurate, no warranties or representations are made of any kind. |
| Century 21 Heritage House LTD |
- Listing -1 of 0
|
|

Reza Peyvandi
Broker, ABR, SRS, RENE
Dir:
416-230-0202
Bus:
905-695-7888
Fax:
905-695-0900
| Book Showing | Email a Friend |
Jump To:
At a Glance:
| Type: | Freehold - Detached |
| Area: | Niagara |
| Municipality: | Pelham |
| Neighbourhood: | 664 - Fenwick |
| Style: | Bungalow |
| Lot Size: | x 320.00(Acres) |
| Approximate Age: | |
| Tax: | $5,184 |
| Maintenance Fee: | $0 |
| Beds: | 3+1 |
| Baths: | 2 |
| Garage: | 0 |
| Fireplace: | N |
| Air Conditioning: | |
| Pool: | None |
Locatin Map:
Payment Calculator:

Listing added to your favorite list
Looking for resale homes?

By agreeing to Terms of Use, you will have ability to search up to 301451 listings and access to richer information than found on REALTOR.ca through my website.


