$2,300
Available - For Rent
Listing ID: C12086186
1 Belsize Driv , Toronto, M4S 0B9, Toronto
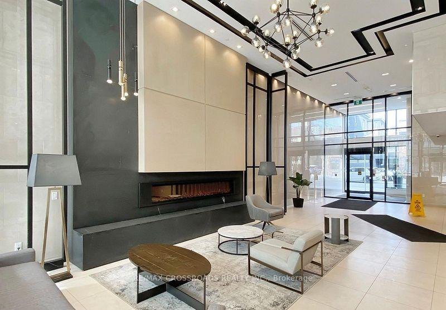

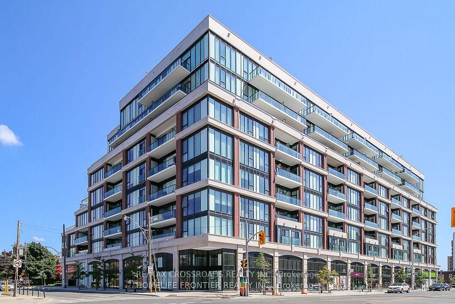
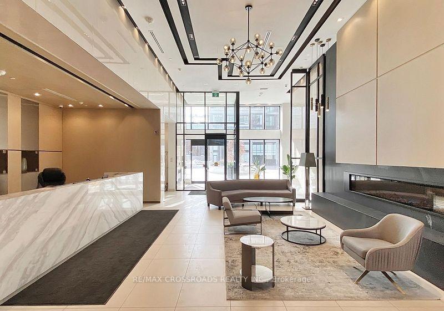
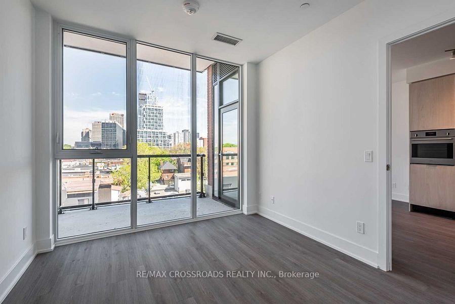
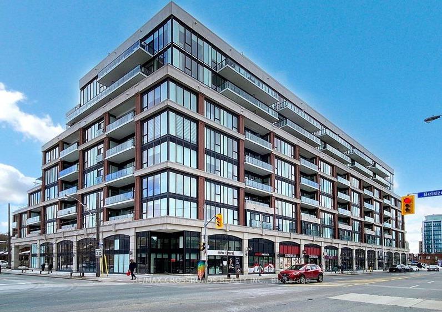
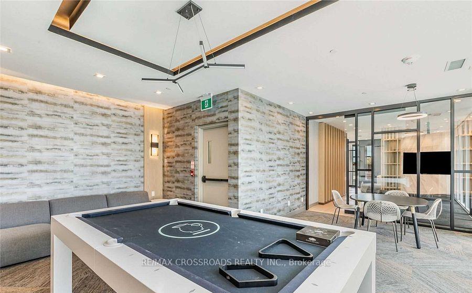
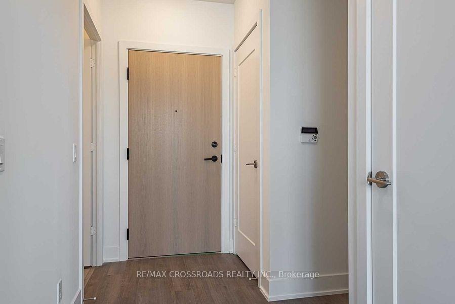
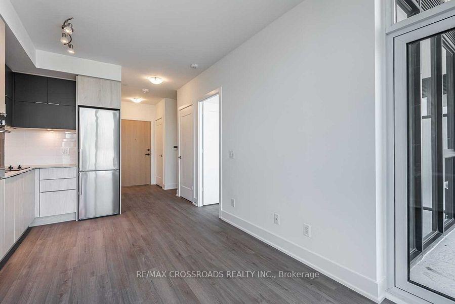
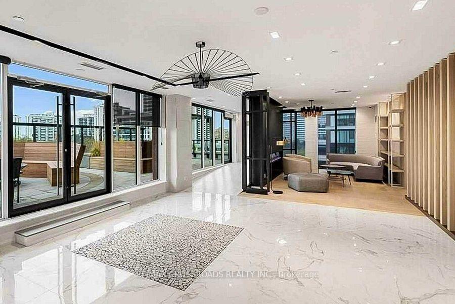
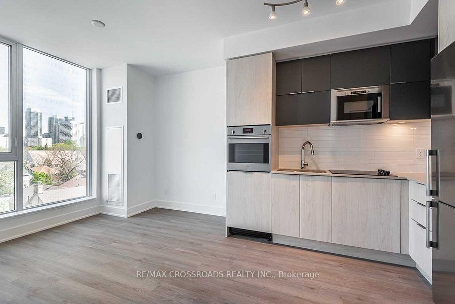
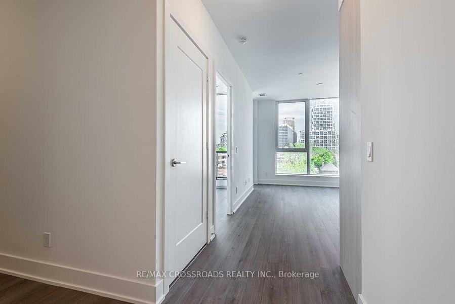
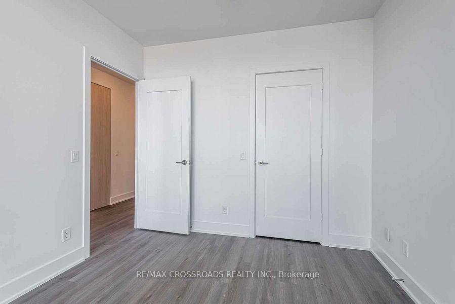
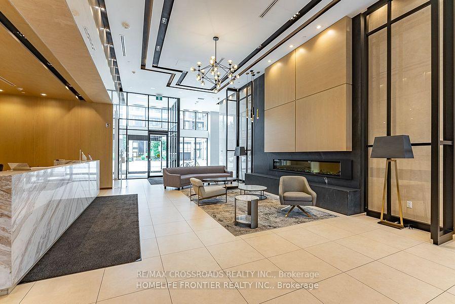
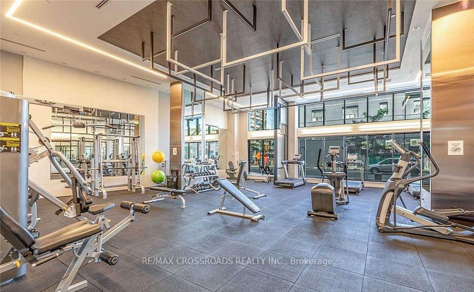
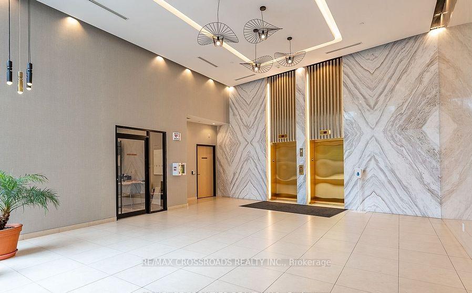
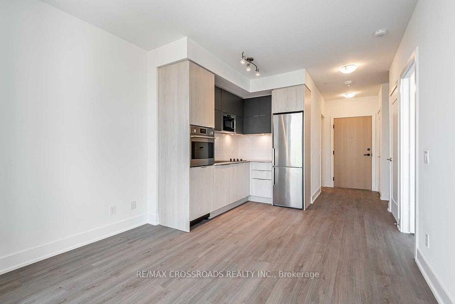

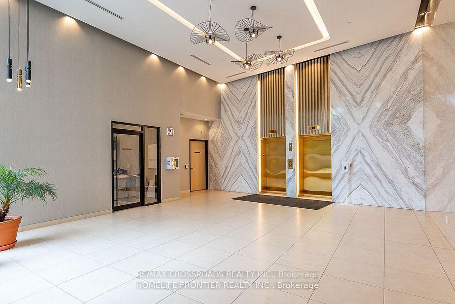
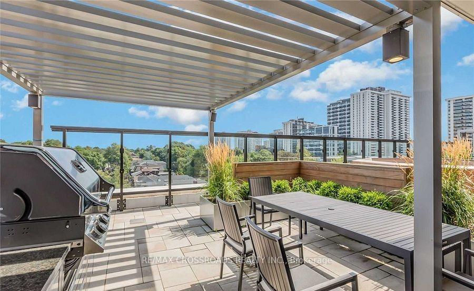
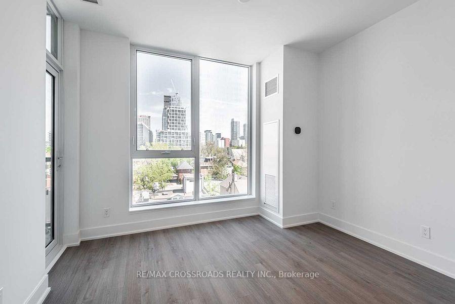
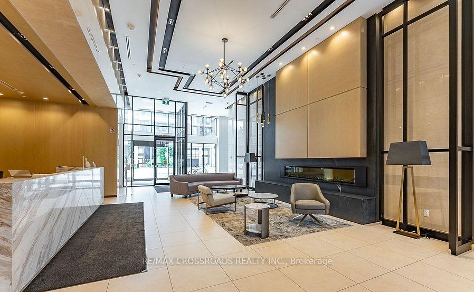
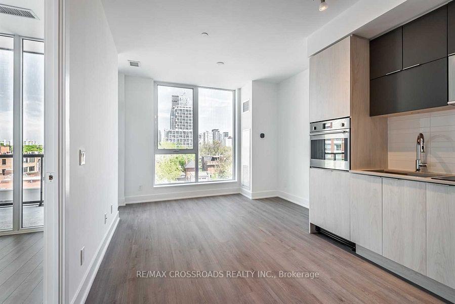
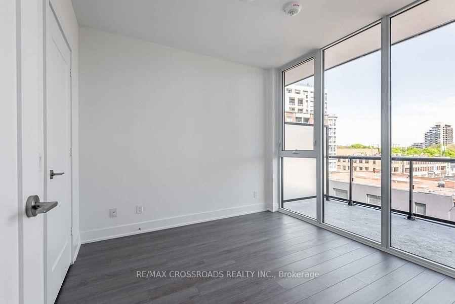
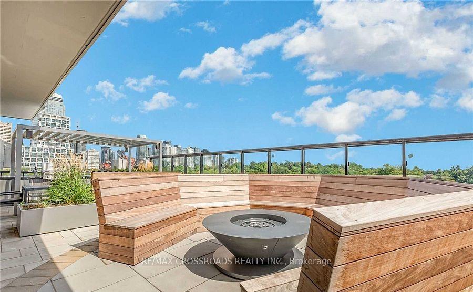
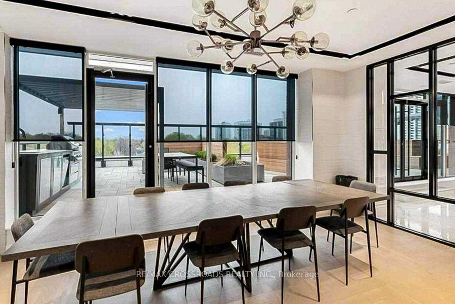
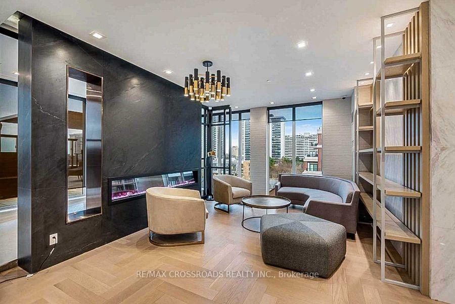



























| Welcome to 1 Belsize Dr by Mattamy Homes, perfectly situated in the highly sought-after Davisville neighborhood. Nestled on a quiet street just a few minutes' walk from the Davisville Subway Station, this boutique residence offers the perfect blend of tranquility and urban convenience. Enjoy easy access to local shops, cozy cafés, trendy restaurants, and beautiful parks, all within walking distance. This thoughtfully designed 540 +sq.ft. 1-bedroom + den suite features an efficient layout with floor-to-ceiling windows and a sunny west-facing exposure, offering serene views of tree-lined residential streets and vibrant city life. The space is elevated by light-toned wood flooring, 9-foot ceilings, and a sleek modern European-style kitchen that's sure to ignite your inner chef. Enjoy a full range of premium amenities including a state-of-the-art fitness center, yoga studio, saunas, TV/party lounge, dining and games rooms, a guest suite, outdoor terrace with BBQs, and free visitor parking. Just a short trip up to Yonge & Eglinton, you'll find even more to love movies, bars, local hotspots, and games at Snakes & Lattes. Available for move in. Don't miss the chance to call this stylish and well-connected home your own! |
| Price | $2,300 |
| Taxes: | $0.00 |
| Occupancy: | Vacant |
| Address: | 1 Belsize Driv , Toronto, M4S 0B9, Toronto |
| Postal Code: | M4S 0B9 |
| Province/State: | Toronto |
| Directions/Cross Streets: | Yonge / Davisville |
| Level/Floor | Room | Length(ft) | Width(ft) | Descriptions | |
| Room 1 | Flat | Living Ro | 10.99 | 17.22 | Combined w/Dining, W/O To Balcony, Laminate |
| Room 2 | Flat | Dining Ro | 10.99 | 17.22 | Combined w/Kitchen, Open Concept, Large Window |
| Room 3 | Flat | Kitchen | 10.99 | 17.22 | B/I Appliances, Modern Kitchen, Laminate |
| Room 4 | Flat | Primary B | 10 | 10 | Walk-In Closet(s), Large Window |
| Room 5 | Flat | Den | 8.04 | 7.02 | Separate Room, Laminate |
| Washroom Type | No. of Pieces | Level |
| Washroom Type 1 | 4 | Flat |
| Washroom Type 2 | 0 | |
| Washroom Type 3 | 0 | |
| Washroom Type 4 | 0 | |
| Washroom Type 5 | 0 |
| Total Area: | 0.00 |
| Approximatly Age: | 0-5 |
| Sprinklers: | Secu |
| Washrooms: | 1 |
| Heat Type: | Forced Air |
| Central Air Conditioning: | Central Air |
| Although the information displayed is believed to be accurate, no warranties or representations are made of any kind. |
| RE/MAX CROSSROADS REALTY INC. |
- Listing -1 of 0
|
|

Reza Peyvandi
Broker, ABR, SRS, RENE
Dir:
416-230-0202
Bus:
905-695-7888
Fax:
905-695-0900
| Book Showing | Email a Friend |
Jump To:
At a Glance:
| Type: | Com - Condo Apartment |
| Area: | Toronto |
| Municipality: | Toronto C10 |
| Neighbourhood: | Mount Pleasant West |
| Style: | Apartment |
| Lot Size: | x 0.00() |
| Approximate Age: | 0-5 |
| Tax: | $0 |
| Maintenance Fee: | $0 |
| Beds: | 1+1 |
| Baths: | 1 |
| Garage: | 0 |
| Fireplace: | N |
| Air Conditioning: | |
| Pool: |
Locatin Map:

Listing added to your favorite list
Looking for resale homes?

By agreeing to Terms of Use, you will have ability to search up to 301451 listings and access to richer information than found on REALTOR.ca through my website.


