$829,900
Available - For Sale
Listing ID: S12086920
203 Robert Stre West , Penetanguishene, L9M 1P8, Simcoe



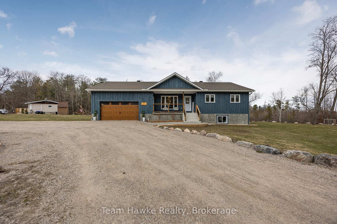
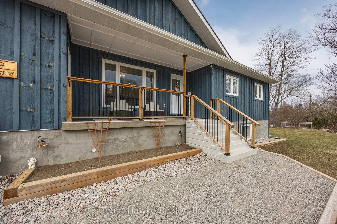
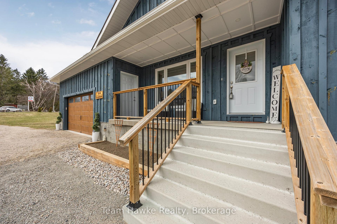
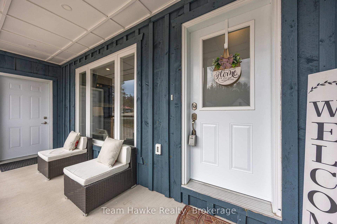
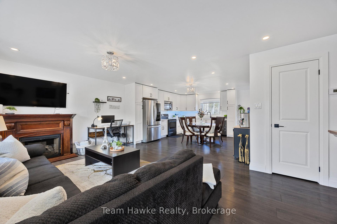
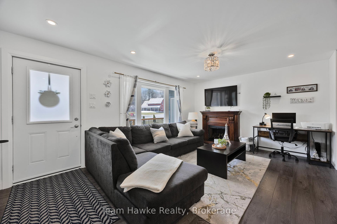
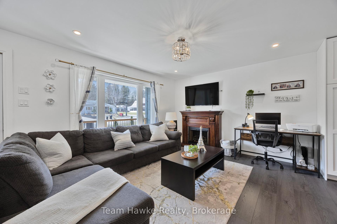
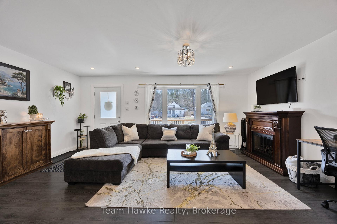

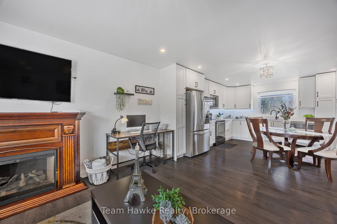
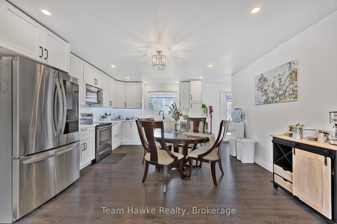
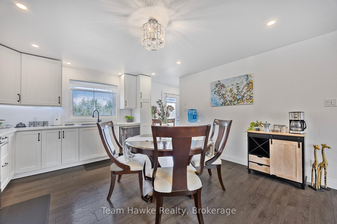
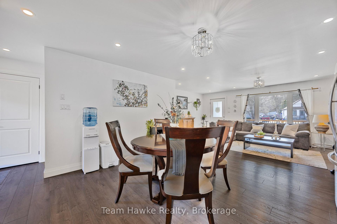
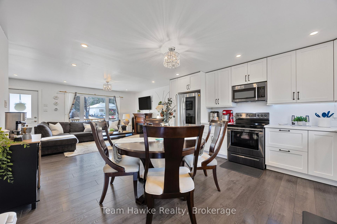
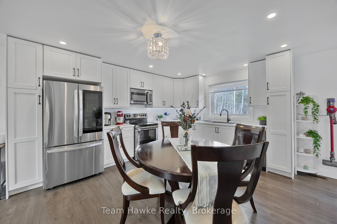
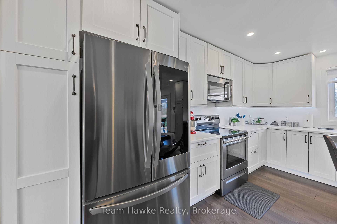
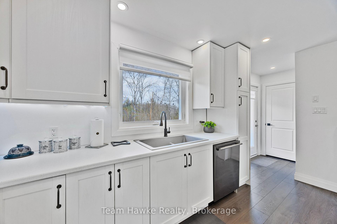
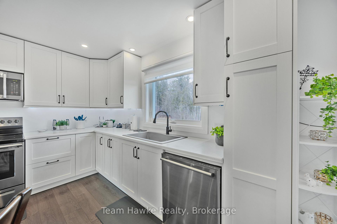
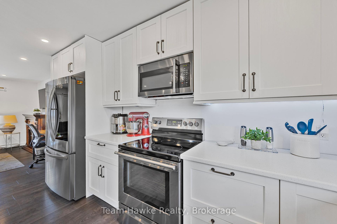
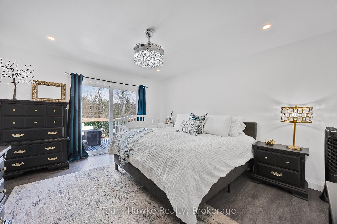
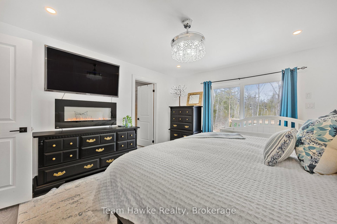
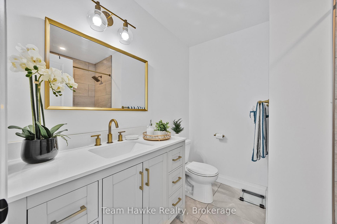
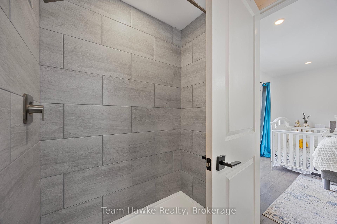
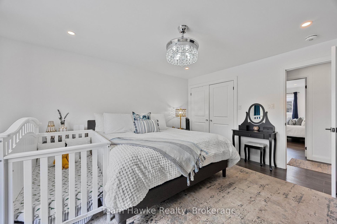
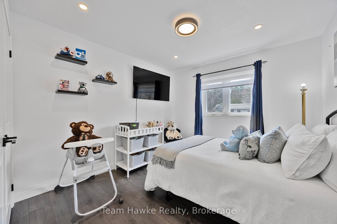
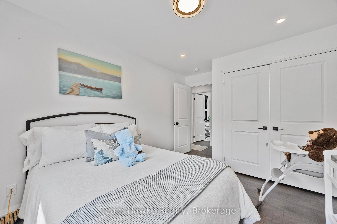
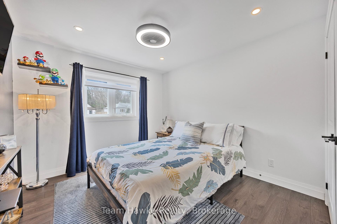
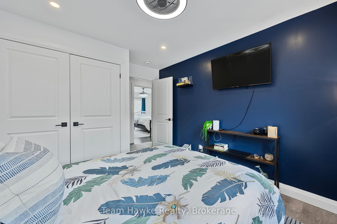
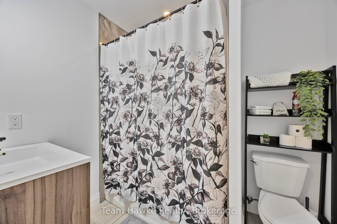
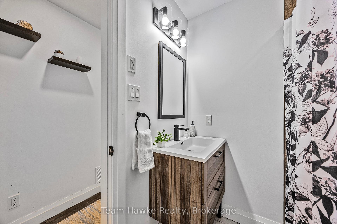

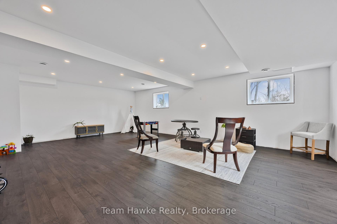
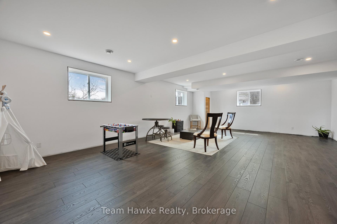
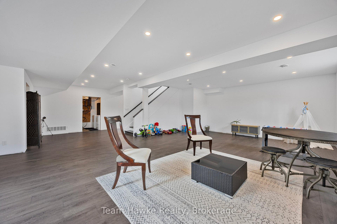
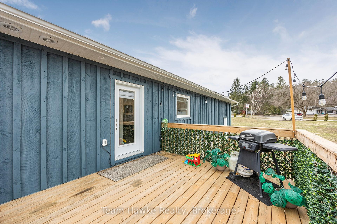

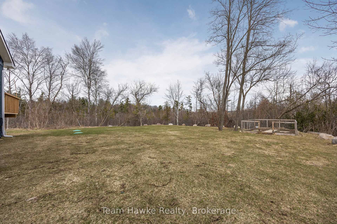
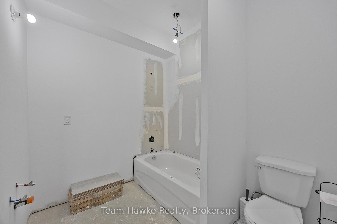

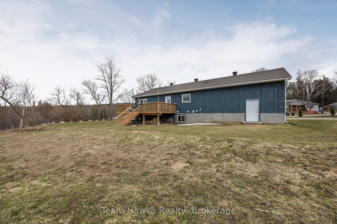

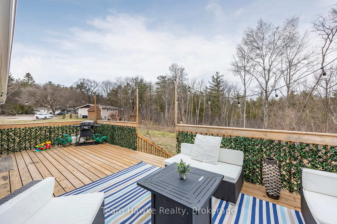
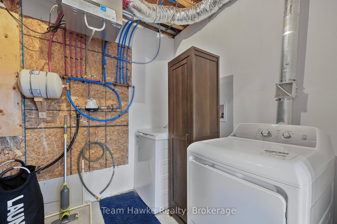
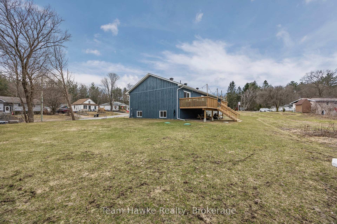
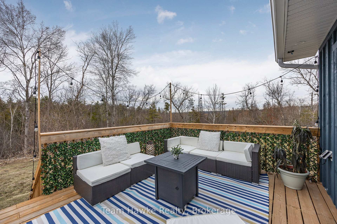
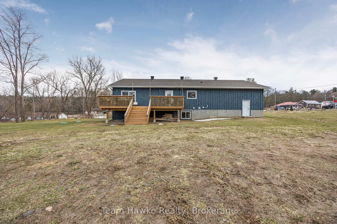
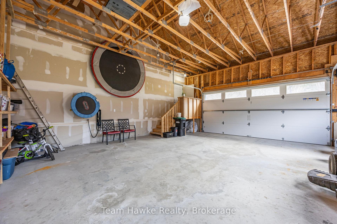


















































| Welcome to this beautifully crafted 2023 custom-built home, where quality construction and thoughtful design come together in a peaceful setting on the edge of town. Situated on a spacious corner lot just under an acre and only a short walk to the water, this 3-bedroom, 2-bathroom home offers bright, open living with high ceilings, oversized windows, and generously sized rooms throughout. Built on a durable and energy-efficient ICF foundation, the home features an open-concept main floor, a functional kitchen, and a comfortable primary suite complete with its own private ensuite. The basementwith its own separate entranceis nearly finished and just needs a few minor touches, including the completion of an unfinished bathroom, making it ideal for additional living space, or recreational use. The oversized garage provides ample space for vehicles, storage, or hobbies. Located just minutes from Barrie and HWY 400, this property offers the perfect combination of quiet country living and convenient city accessan exceptional place to settle in and make your own. |
| Price | $829,900 |
| Taxes: | $5942.00 |
| Occupancy: | Owner |
| Address: | 203 Robert Stre West , Penetanguishene, L9M 1P8, Simcoe |
| Directions/Cross Streets: | Main Street |
| Rooms: | 7 |
| Rooms +: | 4 |
| Bedrooms: | 3 |
| Bedrooms +: | 0 |
| Family Room: | F |
| Basement: | Full, Partially Fi |
| Washroom Type | No. of Pieces | Level |
| Washroom Type 1 | 4 | Main |
| Washroom Type 2 | 3 | Main |
| Washroom Type 3 | 0 | |
| Washroom Type 4 | 0 | |
| Washroom Type 5 | 0 |
| Total Area: | 0.00 |
| Approximatly Age: | 0-5 |
| Property Type: | Detached |
| Style: | Bungalow |
| Exterior: | Board & Batten |
| Garage Type: | Attached |
| (Parking/)Drive: | Private Tr |
| Drive Parking Spaces: | 6 |
| Park #1 | |
| Parking Type: | Private Tr |
| Park #2 | |
| Parking Type: | Private Tr |
| Pool: | None |
| Approximatly Age: | 0-5 |
| Approximatly Square Footage: | 1100-1500 |
| Property Features: | Beach, Golf |
| CAC Included: | N |
| Water Included: | N |
| Cabel TV Included: | N |
| Common Elements Included: | N |
| Heat Included: | N |
| Parking Included: | N |
| Condo Tax Included: | N |
| Building Insurance Included: | N |
| Fireplace/Stove: | N |
| Heat Type: | Forced Air |
| Central Air Conditioning: | None |
| Central Vac: | N |
| Laundry Level: | Syste |
| Ensuite Laundry: | F |
| Sewers: | Septic |
| Utilities-Cable: | Y |
| Utilities-Hydro: | Y |
$
%
Years
This calculator is for demonstration purposes only. Always consult a professional
financial advisor before making personal financial decisions.
| Although the information displayed is believed to be accurate, no warranties or representations are made of any kind. |
| Team Hawke Realty |
- Listing -1 of 0
|
|

Reza Peyvandi
Broker, ABR, SRS, RENE
Dir:
416-230-0202
Bus:
905-695-7888
Fax:
905-695-0900
| Virtual Tour | Book Showing | Email a Friend |
Jump To:
At a Glance:
| Type: | Freehold - Detached |
| Area: | Simcoe |
| Municipality: | Penetanguishene |
| Neighbourhood: | Penetanguishene |
| Style: | Bungalow |
| Lot Size: | x 113.07(Feet) |
| Approximate Age: | 0-5 |
| Tax: | $5,942 |
| Maintenance Fee: | $0 |
| Beds: | 3 |
| Baths: | 2 |
| Garage: | 0 |
| Fireplace: | N |
| Air Conditioning: | |
| Pool: | None |
Locatin Map:
Payment Calculator:

Listing added to your favorite list
Looking for resale homes?

By agreeing to Terms of Use, you will have ability to search up to 301451 listings and access to richer information than found on REALTOR.ca through my website.


