$699,900
Available - For Sale
Listing ID: X12087028
729 Chiddington Aven , London, N6C 2X1, Middlesex
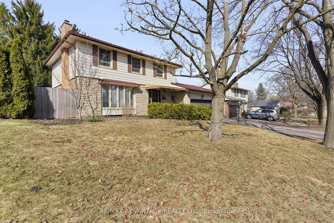
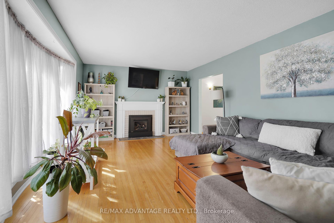
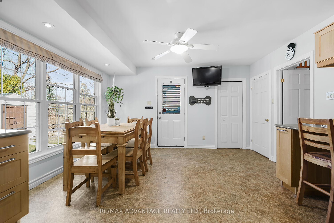
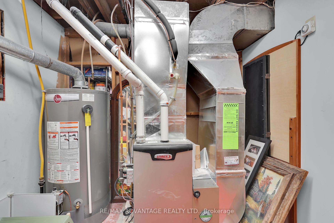
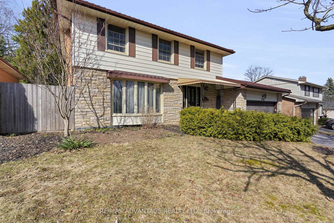
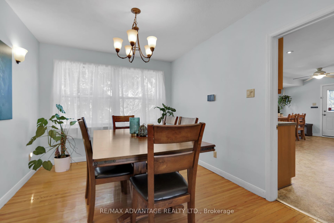
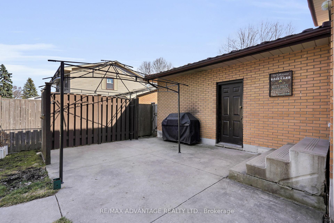
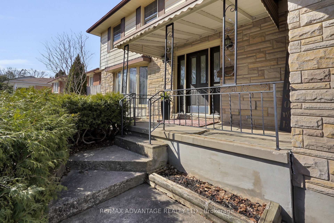
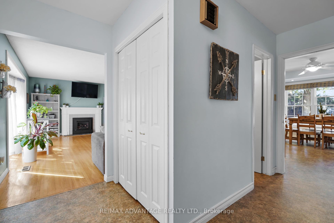
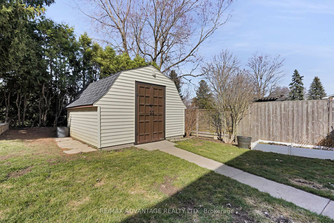
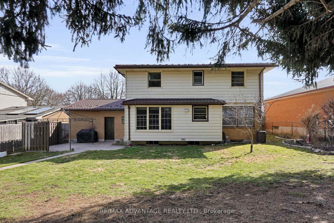
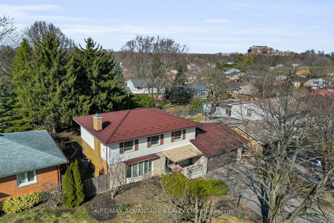
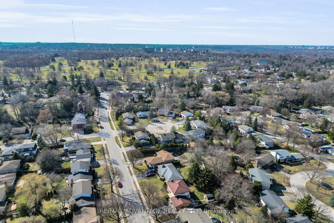
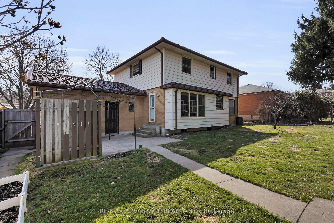
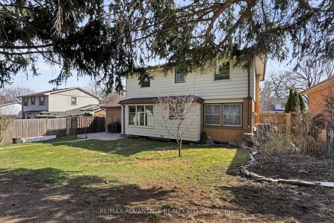
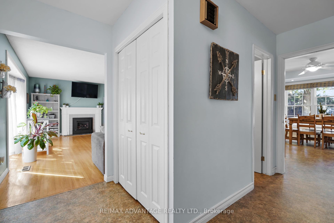
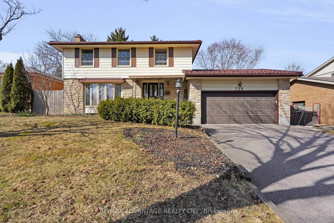
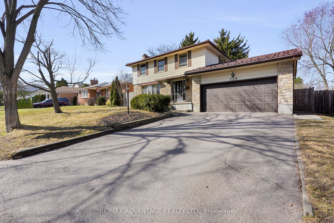
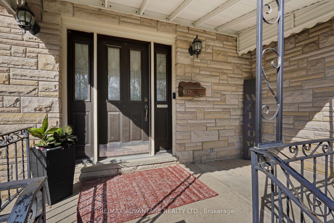
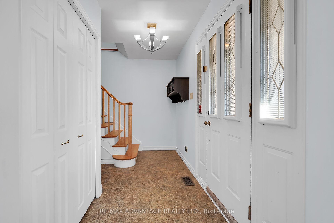
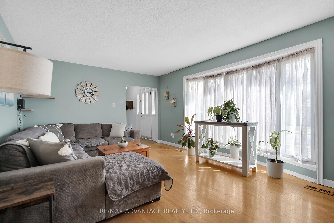
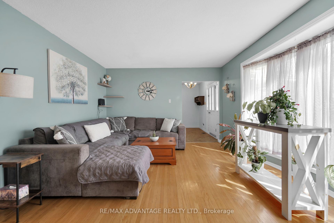
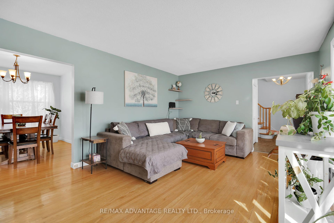
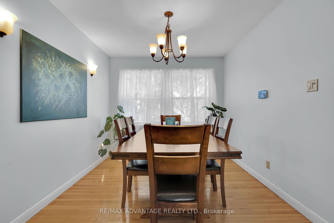
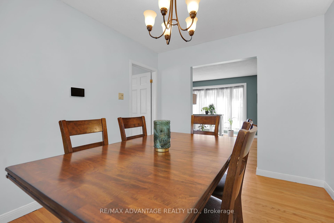
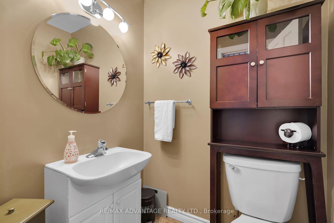
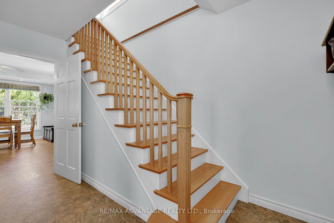
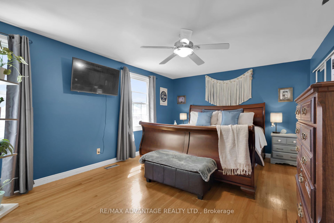
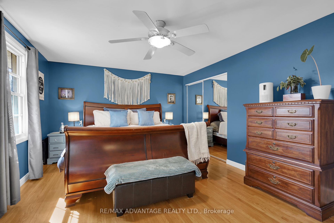
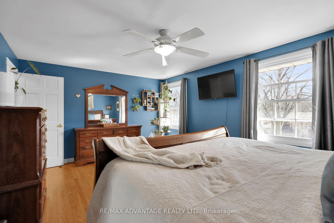
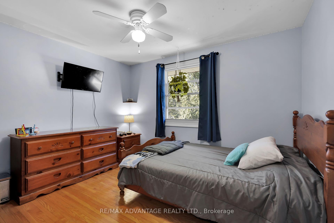
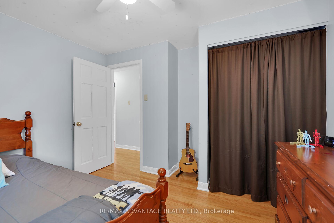
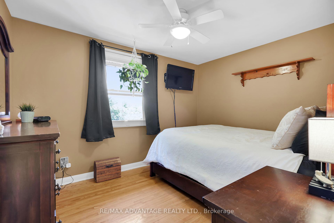
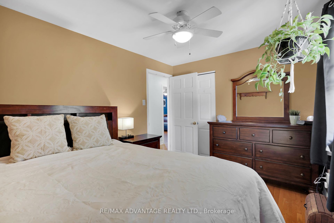
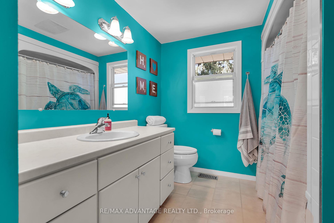
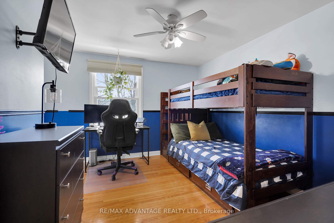

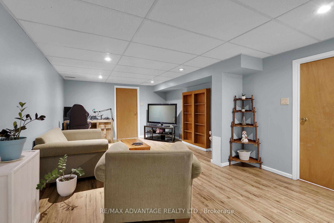
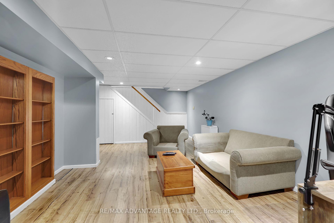
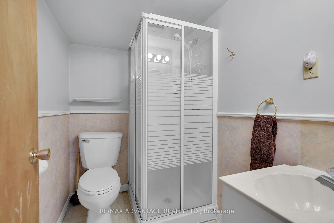
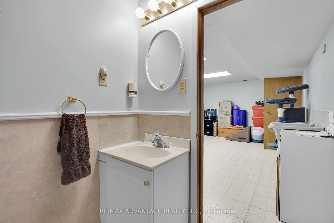
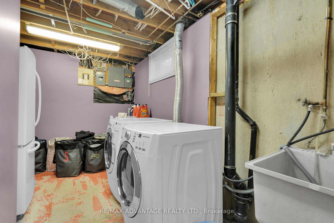
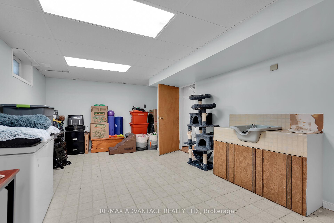
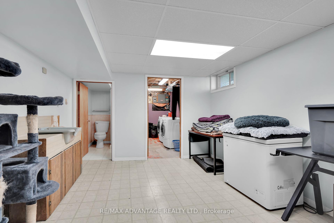
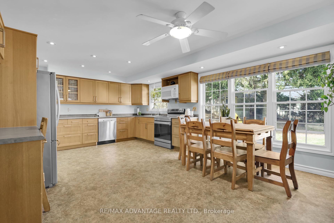
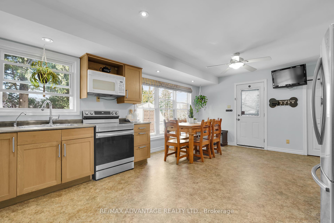
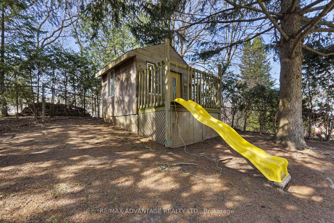
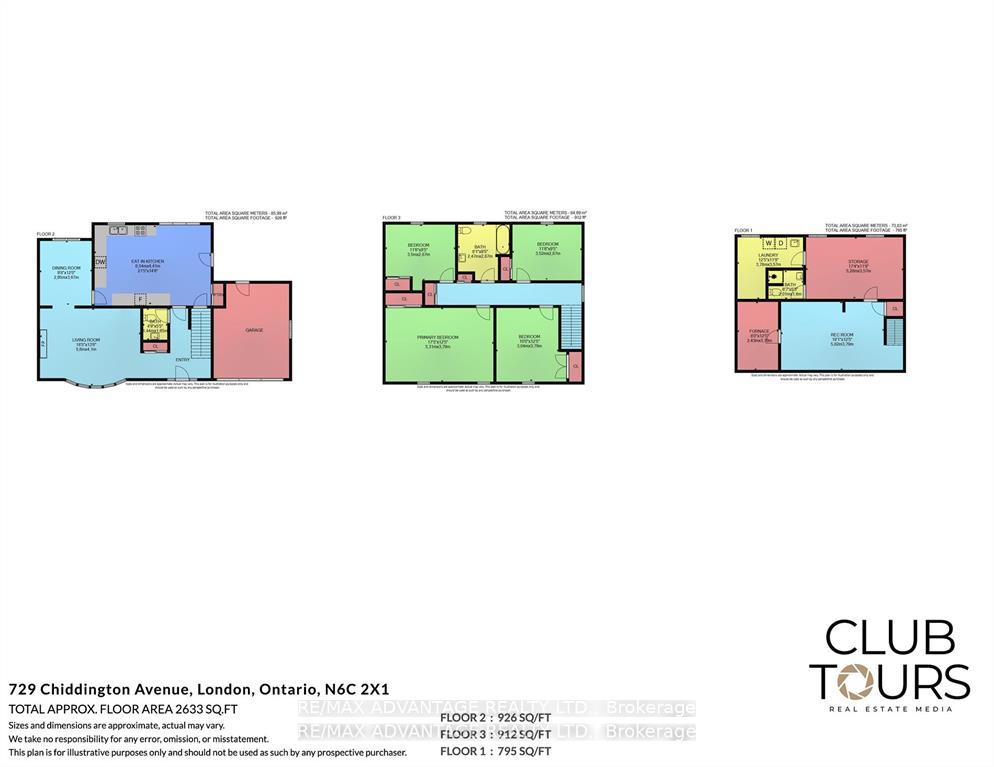
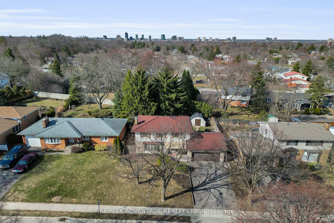
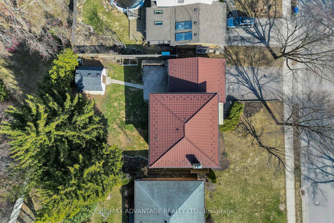
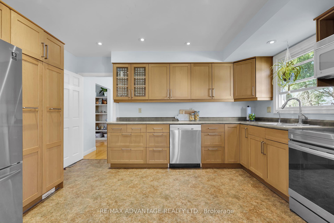
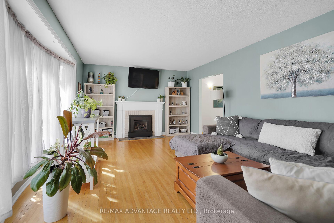
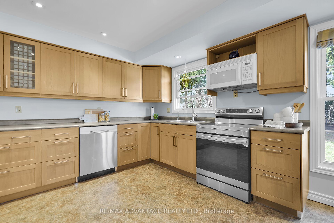
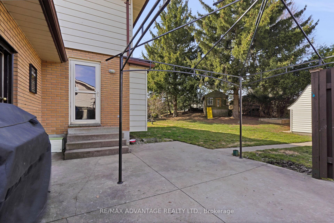
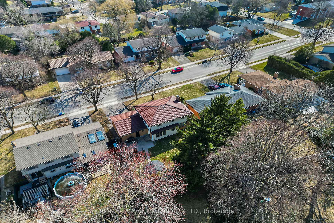
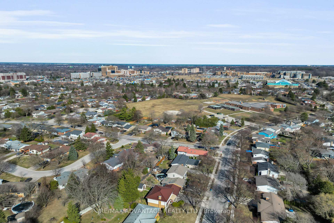
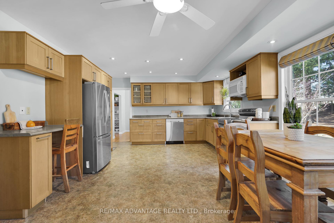

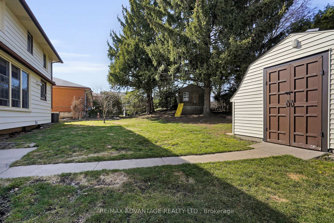



























































| Welcome to true Forest City living! Sitting among mature, leafy trees, this beautifully maintained 4-bedroom, 2.5-bath home with pool-sized yard is tucked away in the highly desirable south London Lockwood Park neighbourhood. The sun-drenched living room with cozy gas fireplace is the perfect place to unwind, while the huge, bright eat-in kitchen offers ample space for cooking and gathering. Hosting is a breeze with the formal dining room just off the kitchen. Upstairs, you'll find 4 spacious bedrooms with plenty of natural light, ideal for a growing family. The finished lower level provides even more living space with a family room, games room, and full bathroom - perfect for movie nights or entertaining guests. Outside, relax on the covered front porch, or step through the kitchen to the private, fenced backyard with a patio - an ideal setting for summer BBQs. Kids will love the playhouse, while the large shed offers excellent storage or potential for a workshop. This home is in an unbeatable location - just minutes from schools, grocery stores, restaurants, Wortley Village, Highland Country Club, Mitches Park, and the scenic Westminster Ponds trails. Plus, it's a straight shot to the downtown, 401 and conveniently close to London Health Sciences Centre and Parkwood Hospital. A special gem of a neighbourhood, Lockwood Park offers a quiet, family-friendly feel while keeping you close to all the essentials. Don't miss your chance to call this incredible home yours! |
| Price | $699,900 |
| Taxes: | $5065.00 |
| Occupancy: | Owner |
| Address: | 729 Chiddington Aven , London, N6C 2X1, Middlesex |
| Directions/Cross Streets: | CHIDDINGTON AVE & UPPER QUEEN |
| Rooms: | 9 |
| Rooms +: | 4 |
| Bedrooms: | 4 |
| Bedrooms +: | 0 |
| Family Room: | F |
| Basement: | Finished, Full |
| Level/Floor | Room | Length(ft) | Width(ft) | Descriptions | |
| Room 1 | Main | Kitchen | 21.45 | 14.46 | Eat-in Kitchen |
| Room 2 | Main | Dining Ro | 9.68 | 12.04 | |
| Room 3 | Main | Living Ro | 18.37 | 13.45 | |
| Room 4 | Main | Bathroom | 4.72 | 5.41 | 2 Pc Bath |
| Room 5 | Second | Primary B | 17.42 | 12.43 | |
| Room 6 | Second | Bedroom 2 | 9.97 | 12.43 | |
| Room 7 | Second | Bedroom 3 | 11.48 | 9.41 | |
| Room 8 | Second | Bedroom 4 | 11.55 | 9.18 | |
| Room 9 | Second | Bathroom | 8.1 | 9.41 | 4 Pc Bath |
| Room 10 | Lower | Recreatio | 19.09 | 12.43 | |
| Room 11 | Lower | Laundry | 12.4 | 11.71 | |
| Room 12 | Lower | Furnace R | 7.97 | 12.43 | |
| Room 13 | Lower | Bathroom | 6.59 | 5.25 | 3 Pc Bath |
| Washroom Type | No. of Pieces | Level |
| Washroom Type 1 | 4 | Second |
| Washroom Type 2 | 3 | Lower |
| Washroom Type 3 | 2 | Main |
| Washroom Type 4 | 0 | |
| Washroom Type 5 | 0 |
| Total Area: | 0.00 |
| Approximatly Age: | 51-99 |
| Property Type: | Detached |
| Style: | 2-Storey |
| Exterior: | Brick, Vinyl Siding |
| Garage Type: | Attached |
| (Parking/)Drive: | Private Do |
| Drive Parking Spaces: | 2 |
| Park #1 | |
| Parking Type: | Private Do |
| Park #2 | |
| Parking Type: | Private Do |
| Pool: | None |
| Other Structures: | Garden Shed |
| Approximatly Age: | 51-99 |
| Approximatly Square Footage: | 1500-2000 |
| Property Features: | Fenced Yard, Golf |
| CAC Included: | N |
| Water Included: | N |
| Cabel TV Included: | N |
| Common Elements Included: | N |
| Heat Included: | N |
| Parking Included: | N |
| Condo Tax Included: | N |
| Building Insurance Included: | N |
| Fireplace/Stove: | Y |
| Heat Type: | Forced Air |
| Central Air Conditioning: | Central Air |
| Central Vac: | N |
| Laundry Level: | Syste |
| Ensuite Laundry: | F |
| Sewers: | Sewer |
$
%
Years
This calculator is for demonstration purposes only. Always consult a professional
financial advisor before making personal financial decisions.
| Although the information displayed is believed to be accurate, no warranties or representations are made of any kind. |
| RE/MAX ADVANTAGE REALTY LTD. |
- Listing -1 of 0
|
|

Reza Peyvandi
Broker, ABR, SRS, RENE
Dir:
416-230-0202
Bus:
905-695-7888
Fax:
905-695-0900
| Virtual Tour | Book Showing | Email a Friend |
Jump To:
At a Glance:
| Type: | Freehold - Detached |
| Area: | Middlesex |
| Municipality: | London |
| Neighbourhood: | South R |
| Style: | 2-Storey |
| Lot Size: | x 116.00(Feet) |
| Approximate Age: | 51-99 |
| Tax: | $5,065 |
| Maintenance Fee: | $0 |
| Beds: | 4 |
| Baths: | 3 |
| Garage: | 0 |
| Fireplace: | Y |
| Air Conditioning: | |
| Pool: | None |
Locatin Map:
Payment Calculator:

Listing added to your favorite list
Looking for resale homes?

By agreeing to Terms of Use, you will have ability to search up to 301451 listings and access to richer information than found on REALTOR.ca through my website.


