$619,900
Available - For Sale
Listing ID: X12087026
78 Milner Downs Cres , Kanata, K2M 2S5, Ottawa
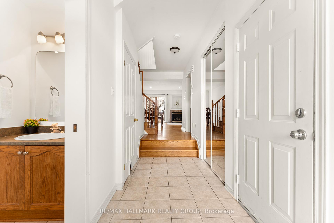
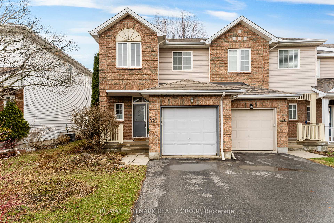
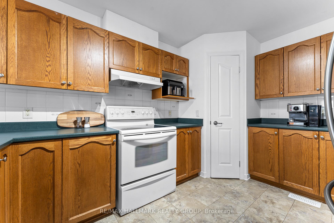
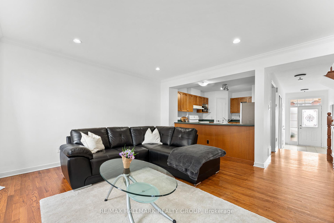
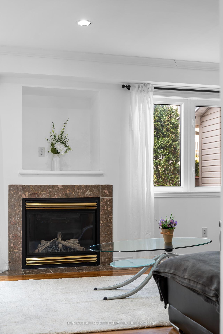
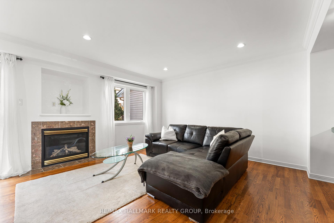
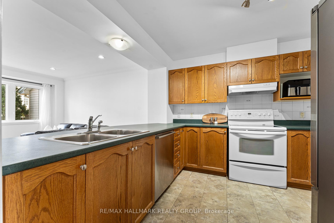
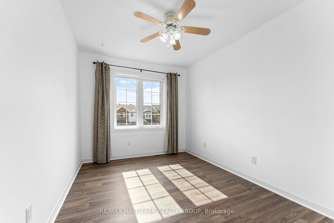
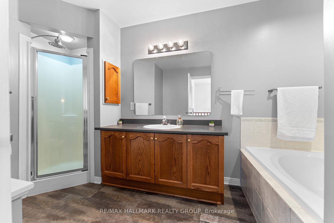
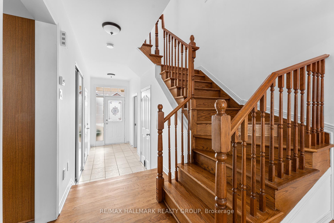
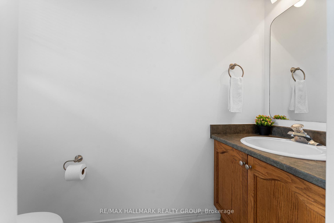
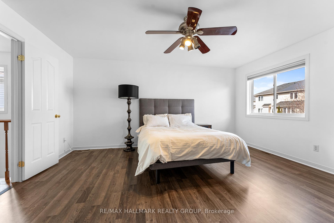
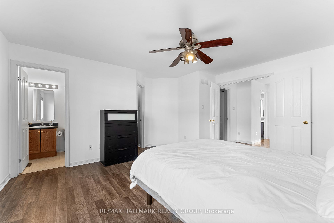
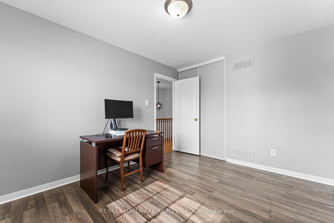
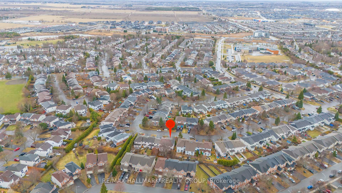
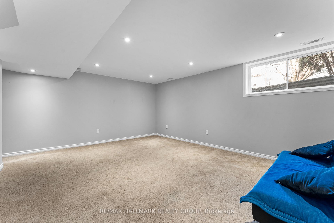
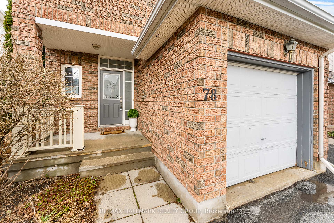
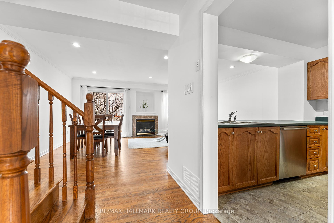
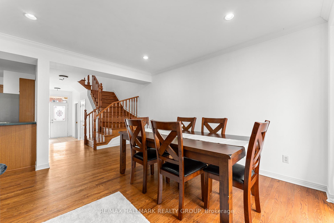

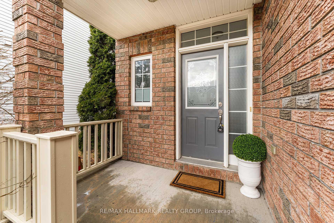
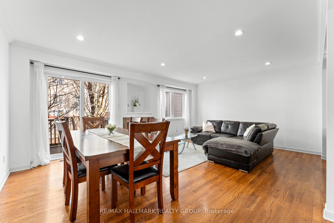
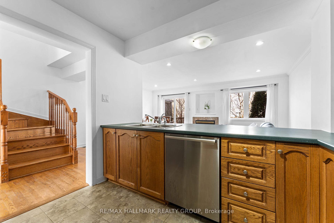
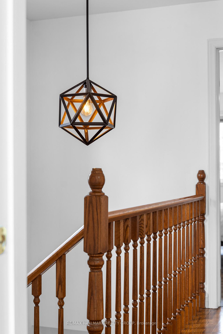
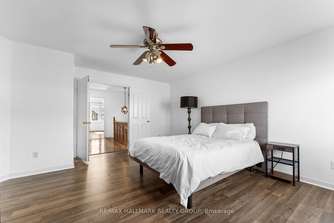
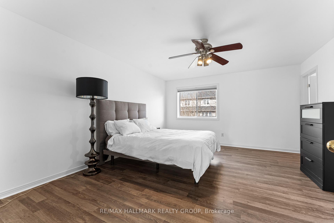
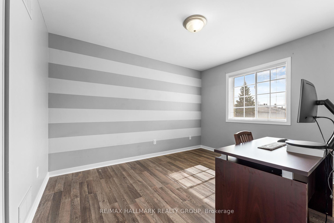
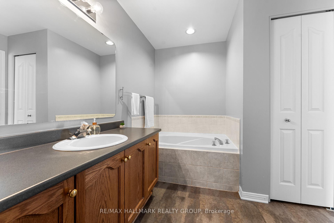
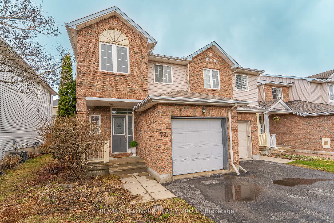
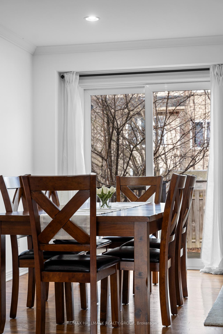
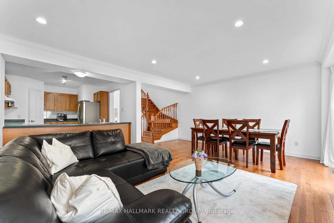
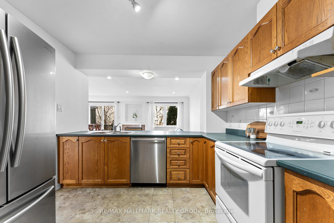
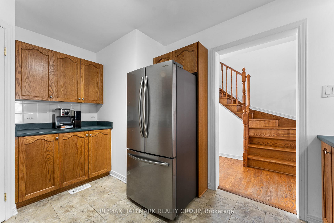
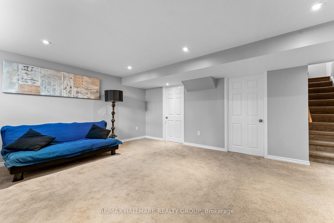
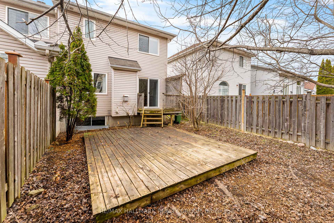
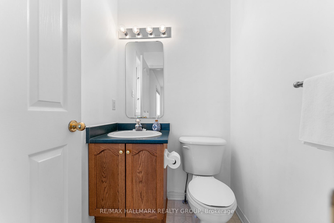
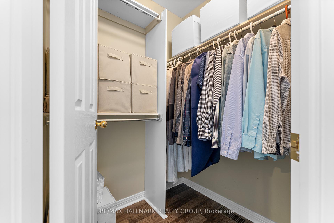
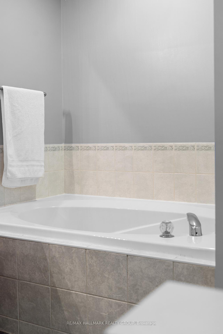
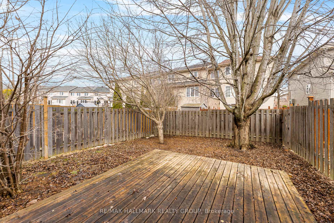
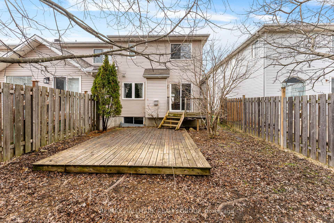
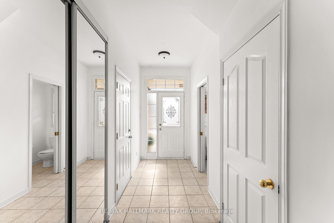
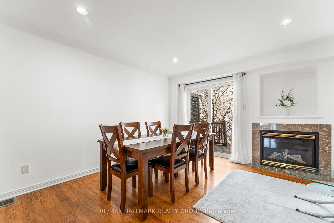
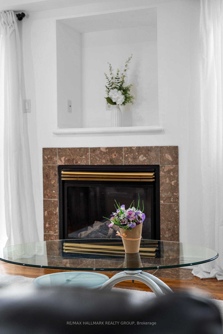
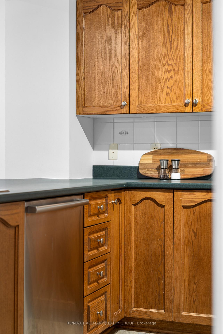
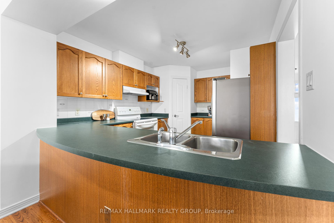
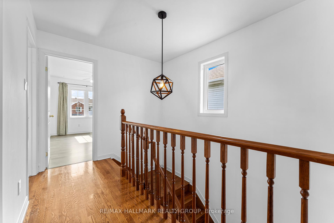
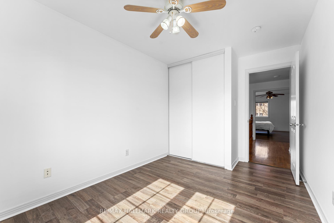
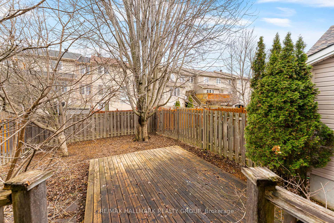
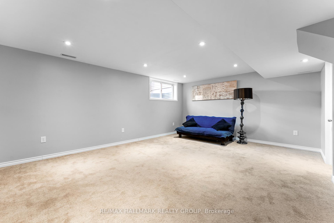

















































| Welcome home! Gorgeous three bedroom END UNIT townhome now available for purchase in the family friendly and sought after neighbourhood of Emerald Meadows. This home is everything you are looking for - enjoy a welcoming, open concept floor plan including a bright and sunny living space, oversized windows, tasteful hardwood flooring and access to the fully fenced backyard boasting plenty of trees and greenery! Not to mention, fall in love with the beautiful chefs kitchen complete with stainless steel refrigerator and dishwasher, double sinks, plenty of counter space + cabinetry and a convenient breakfast bar overlooking the cozy living area - perfect for entertaining! On the second level enjoy a spacious Primary Bedroom featuring modern flooring, walk-in closet and beautiful ensuite, PLUS, two additional upstairs bedrooms perfect for families, hosting guests or to use as a home office if desired! The options are endless here. Take advantage of the fully finished lower level space and attached garage (extra convenient for winter months!) The green yard is also ready for you to enjoy this Summer. Featuring a fully fenced backyard with mature trees (great for kids or furry friends!) with a spacious deck that is just calling for a BBQ - your own oasis! Live in a quiet, family friendly neighbourhood nearby plenty of shops, restaurants, trails and more! Less than a 5 minute drive to do your groceries or easily walk to any of your favourite parks from this central location. You wont want to miss this one, come fall in love today! |
| Price | $619,900 |
| Taxes: | $3752.93 |
| Occupancy: | Owner |
| Address: | 78 Milner Downs Cres , Kanata, K2M 2S5, Ottawa |
| Lot Size: | 8.02 x 109.91 (Feet) |
| Directions/Cross Streets: | Milner Downs Crescent at Bridgestone Drive |
| Rooms: | 11 |
| Rooms +: | 0 |
| Bedrooms: | 3 |
| Bedrooms +: | 0 |
| Family Room: | F |
| Basement: | Full, Finished |
| Level/Floor | Room | Length(ft) | Width(ft) | Descriptions | |
| Room 1 | Main | Living Ro | 13.38 | 10.4 | |
| Room 2 | Main | Dining Ro | 15.97 | 8.4 | |
| Room 3 | Main | Kitchen | 14.14 | 9.74 | |
| Room 4 | Main | Bathroom | 2.1 | 7.48 | |
| Room 5 | Second | Primary B | 15.74 | 13.64 | |
| Room 6 | Second | Bathroom | 4.3 | 4.1 | |
| Room 7 | Second | Bedroom | 11.97 | 9.97 | |
| Room 8 | Second | Bedroom | 13.38 | 8.99 | |
| Room 9 | Lower | Laundry | 11.97 | 7.87 | |
| Room 10 | Lower | Recreatio | 18.07 | 13.97 | |
| Room 11 | Second | Bathroom | 11.48 | 8.17 |
| Washroom Type | No. of Pieces | Level |
| Washroom Type 1 | 4 | Second |
| Washroom Type 2 | 2 | Second |
| Washroom Type 3 | 2 | Main |
| Washroom Type 4 | 0 | |
| Washroom Type 5 | 0 |
| Total Area: | 0.00 |
| Approximatly Age: | 6-15 |
| Property Type: | Att/Row/Townhouse |
| Style: | 2-Storey |
| Exterior: | Brick, Vinyl Siding |
| Garage Type: | Attached |
| (Parking/)Drive: | Inside Ent |
| Drive Parking Spaces: | 2 |
| Park #1 | |
| Parking Type: | Inside Ent |
| Park #2 | |
| Parking Type: | Inside Ent |
| Park #3 | |
| Parking Type: | Tandem |
| Pool: | None |
| Other Structures: | Fence - Full |
| Approximatly Age: | 6-15 |
| Approximatly Square Footage: | 1100-1500 |
| Property Features: | Public Trans, Park |
| CAC Included: | N |
| Water Included: | N |
| Cabel TV Included: | N |
| Common Elements Included: | N |
| Heat Included: | N |
| Parking Included: | N |
| Condo Tax Included: | N |
| Building Insurance Included: | N |
| Fireplace/Stove: | Y |
| Heat Type: | Forced Air |
| Central Air Conditioning: | Central Air |
| Central Vac: | N |
| Laundry Level: | Syste |
| Ensuite Laundry: | F |
| Elevator Lift: | False |
| Sewers: | Sewer |
| Utilities-Cable: | Y |
| Utilities-Hydro: | Y |
$
%
Years
This calculator is for demonstration purposes only. Always consult a professional
financial advisor before making personal financial decisions.
| Although the information displayed is believed to be accurate, no warranties or representations are made of any kind. |
| RE/MAX HALLMARK REALTY GROUP |
- Listing -1 of 0
|
|

Reza Peyvandi
Broker, ABR, SRS, RENE
Dir:
416-230-0202
Bus:
905-695-7888
Fax:
905-695-0900
| Book Showing | Email a Friend |
Jump To:
At a Glance:
| Type: | Freehold - Att/Row/Townhouse |
| Area: | Ottawa |
| Municipality: | Kanata |
| Neighbourhood: | 9010 - Kanata - Emerald Meadows/Trailwest |
| Style: | 2-Storey |
| Lot Size: | 8.02 x 109.91(Feet) |
| Approximate Age: | 6-15 |
| Tax: | $3,752.93 |
| Maintenance Fee: | $0 |
| Beds: | 3 |
| Baths: | 3 |
| Garage: | 0 |
| Fireplace: | Y |
| Air Conditioning: | |
| Pool: | None |
Locatin Map:
Payment Calculator:

Listing added to your favorite list
Looking for resale homes?

By agreeing to Terms of Use, you will have ability to search up to 301451 listings and access to richer information than found on REALTOR.ca through my website.


